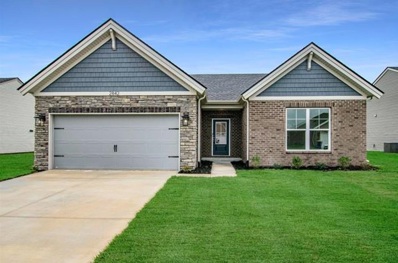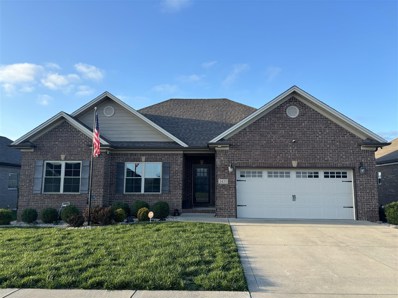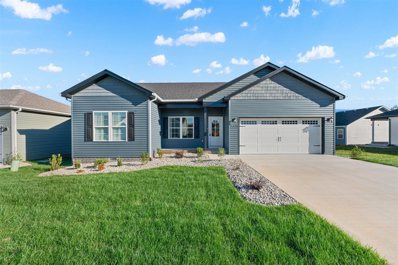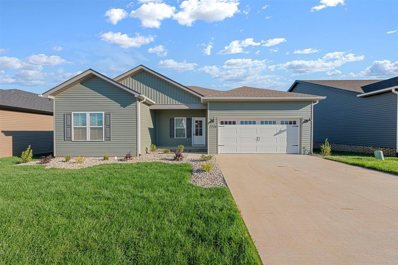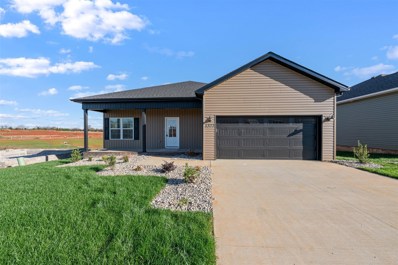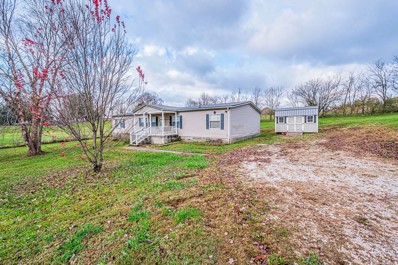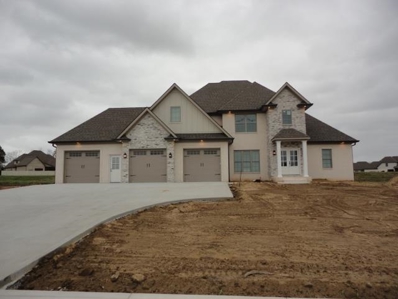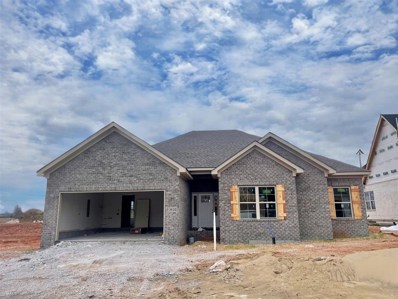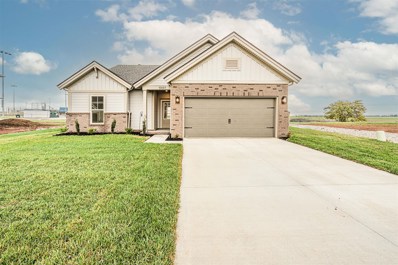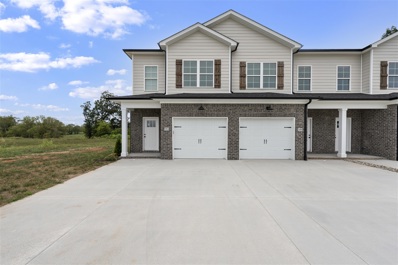Bowling Green KY Homes for Sale
- Type:
- Single Family
- Sq.Ft.:
- 1,356
- Status:
- Active
- Beds:
- 3
- Lot size:
- 0.19 Acres
- Year built:
- 1998
- Baths:
- 3.00
- MLS#:
- 1280396
- Subdivision:
- McFaddens Ferry
ADDITIONAL INFORMATION
Huge Price Reduction! Nestled in a quiet cul-de-sac, this charming 3 Bed/ 2.5 bath home offers 1354 Sq/ft of comfortable living space in an unbeatable location. Step inside to discover a thoughtfully designed layout with ample natural light, perfect to relaxing or entertaining. Highlights include: newer roof, brand new water heater, large fenced-in yard - ideal for kids, pet, or house gatherings Easy access to highways, making commutes a breeze. Excellent schools and nationally recognized school district. Located in a peaceful & quiet subdivision, just minutes from shopping, dining, and all the conveniences of city life, while enjoying the serenity of this quiet community
- Type:
- Single Family
- Sq.Ft.:
- 1,475
- Status:
- Active
- Beds:
- 4
- Lot size:
- 0.31 Acres
- Year built:
- 2022
- Baths:
- 2.00
- MLS#:
- 1280368
- Subdivision:
- North Ridge
ADDITIONAL INFORMATION
Gorgeous 4 Bedrooms 2 Full bath home in a Beautiful Neighborhood. This home features the modern kitchen with sleek countertops, Stainless Steel Appliances, and ample storage.
- Type:
- Single Family
- Sq.Ft.:
- 1,082
- Status:
- Active
- Beds:
- 2
- Lot size:
- 0.24 Acres
- Year built:
- 1957
- Baths:
- 1.00
- MLS#:
- 1280345
- Subdivision:
- N/A
ADDITIONAL INFORMATION
This recently updated 2-bedroom, 1-bathroom home is a fantastic opportunity for investors or anyone looking for a cozy place close to all the action! Located just minutes from WKU, this home offers both convenience and comfort with easy access to campus, local dining, shopping, and public transportation. Inside, you'll find a bright, inviting space featuring fresh updates throughout, including a modern kitchen with updated appliances, new flooring, and refreshed bathroom. The spacious living area is perfect for relaxing or entertaining, while the bedrooms offer plenty of natural light and ample closet space. Outside, the low-maintenance yard provides a private retreat, and the driveway offers off-street parking. Whether you're looking to rent it out or make it your own, this property offers great potential at an affordable price!
- Type:
- Single Family
- Sq.Ft.:
- 2,218
- Status:
- Active
- Beds:
- 4
- Lot size:
- 0.4 Acres
- Year built:
- 2000
- Baths:
- 3.00
- MLS#:
- 1280320
- Subdivision:
- Hidden River Estates
ADDITIONAL INFORMATION
*MOTIVATED SELLERS!* Welcome home! This beautiful turn-key, move in ready, 4 bed 3 bath home in the desirable Hidden River Estates Subdivision boasts over 2,200 sq/ft, a spacious living area, an eat-in kitchen, an additional upstairs bedroom/bonus room with an office, BRAND NEW carpeting throughout the home, and NEW tile flooring in all 3 bathrooms! Not to mention the HUGE backyard! Sitting just less than 5 minutes from Jody Richards Elementary, this home boasts both comfort and convenience! Come see what makes it perfect for your family!
- Type:
- Single Family
- Sq.Ft.:
- 1,200
- Status:
- Active
- Beds:
- 3
- Lot size:
- 0.32 Acres
- Year built:
- 2004
- Baths:
- 2.00
- MLS#:
- 1280372
- Subdivision:
- Riverbend Landing
ADDITIONAL INFORMATION
1001 Overboard Ct in Bowling Green, KY, offers the perfect blend of comfort and functionality. This 3-bedroom, 2-bathroom home features a spacious layout, ideal for both relaxation and entertaining. The large fenced-in yard provides privacy and plenty of space for outdoor activities, gardening, or pets. Conveniently located near local amenities, this property is ready to welcome its new owners. Donâ??t miss the chance to make this charming home yours!
- Type:
- Single Family
- Sq.Ft.:
- 2,138
- Status:
- Active
- Beds:
- 4
- Lot size:
- 0.7 Acres
- Year built:
- 1982
- Baths:
- 2.00
- MLS#:
- 1280303
- Subdivision:
- None
ADDITIONAL INFORMATION
This charming home offers spacious living featuring large bedrooms, ideal for comfort, with a cozy wood-burning fireplace and beautiful hardwood floors. Enjoy the outdoors on the screened-in back porch, surrounded by mature trees and a fenced yard along the property line, perfect for privacy and relaxation and a blacktop driveway for easy access. Donâ??t miss out on this inviting and well-maintained property!
- Type:
- Single Family
- Sq.Ft.:
- 1,457
- Status:
- Active
- Beds:
- 3
- Lot size:
- 0.19 Acres
- Year built:
- 2024
- Baths:
- 2.00
- MLS#:
- 1280285
- Subdivision:
- Stagner Farms
ADDITIONAL INFORMATION
Beautiful 3-bedroom, 2-bath home in the Stagner Farms subdivision, located in the South Warren School District. Enjoy access to a community pool and a family-friendly neighborhood. Perfect for comfortable living in a prime location! - Qualifies for the 3.99% rate incentive with FBC Mortgage (for government loans only) with a 1-0 Temporary Buydown during the first year of the loan. The rate is 2.99% during the first year. In addition, receive up to $2,500 in closing costs. - Qualifies for the 6.50% rate incentive with First Federal Savings Bank (for conventional loans only). No additional closing costs with this incentive. Other restrictions apply. See website for more details.
- Type:
- Single Family
- Sq.Ft.:
- 3,986
- Status:
- Active
- Beds:
- 5
- Lot size:
- 1.25 Acres
- Year built:
- 2019
- Baths:
- 3.00
- MLS#:
- 1280286
- Subdivision:
- N/A
ADDITIONAL INFORMATION
ALL THE BELLS AND WHISTLES! This beautiful 5 bedroom, 3 full bathroom is ready for its new owners! With 2 covered patios (one screened!) and a pool, youâ??re ready for all company! A full finished basement with an electric fireplace to keep you warm and cozy.. along with tons of upgrades! You must see this property before itâ??s too late! Contact me today!
- Type:
- Single Family
- Sq.Ft.:
- 1,463
- Status:
- Active
- Beds:
- 3
- Lot size:
- 0.25 Acres
- Year built:
- 2015
- Baths:
- 2.00
- MLS#:
- 1675612
ADDITIONAL INFORMATION
Welcome Home! This immaculately maintained brick ranch hosts a ton of improvements including a separate detached garage with workshop, concrete driveway with an additional ''parking pad'' and low maintenance landscaping. The semi open floor plan features trey ceilings, and a centrally placed fireplace providing a cozy and inviting ambience. All appliances to remain with property, all you need are your personal belongings! Contact listing agent today for your private showing. Common area with a garden adjoins the backyard.
- Type:
- Single Family
- Sq.Ft.:
- 1,625
- Status:
- Active
- Beds:
- 3
- Lot size:
- 0.4 Acres
- Year built:
- 1971
- Baths:
- 2.00
- MLS#:
- 1280270
- Subdivision:
- Willow Heights
ADDITIONAL INFORMATION
Enjoy single-level living with this 3 bedroom, 2 bathroom brick ranch. This home features walk-in tile showers, fenced back yard, laundry room, and open concept kitchen/living room/eat in dining. One side of the garage has been converted to living space, perfect for a playroom, extra living room, or may serve as an extra bedroom without a closet. Conveniently located and ready for new owners!
- Type:
- Single Family
- Sq.Ft.:
- 1,680
- Status:
- Active
- Beds:
- 3
- Lot size:
- 1.58 Acres
- Year built:
- 1997
- Baths:
- 2.00
- MLS#:
- 1280262
- Subdivision:
- N/A
ADDITIONAL INFORMATION
Peace and Quiet, as well as affordability are just some of the words you might use to describe this recently updated one level home. Boasting apprx 1680 sq.ft. of living space, 3 ample sized bedrooms and 2 full baths, new floor coverings, drywall and freshly painted. Enjoy the open floor plan with a large kitchen offering tons of cabinet space, a spacious living room with woodburning fireplace, and new light fixtures throughout. Nestled on apprx 1.5 acres, and surrounded by farmland and partially wooded, picture yourself enjoying evenings outdoors along side the firepit listening to mother nature at her finest. Priced under $200,000 this doublewide home has been converted to real property and will qualify for most government financing options.
- Type:
- Single Family
- Sq.Ft.:
- 1,652
- Status:
- Active
- Beds:
- 3
- Lot size:
- 0.21 Acres
- Year built:
- 2017
- Baths:
- 2.00
- MLS#:
- 1280279
- Subdivision:
- Spring Water
ADDITIONAL INFORMATION
This immaculate home has been lovingly maintained with new replacement windows and new carpet. Owner screened in the porch, added a generator and added patio area. You'll love the large eat-in kitchen with abundant cabinetry open to the great room. Granite countertops are through-out the home. The backyard has been completely fenced. Crawlspace has been encapsulated. Don't miss this one!!
- Type:
- Single Family
- Sq.Ft.:
- 2,278
- Status:
- Active
- Beds:
- 4
- Lot size:
- 0.25 Acres
- Baths:
- 4.00
- MLS#:
- 1280207
- Subdivision:
- South Haven
ADDITIONAL INFORMATION
Discover The Overbrook, a stunning new construction home located on Lot 14 in the highly anticipated South Haven neighborhood! This exquisite property offers 2,278 square feet of thoughtfully designed living space, perfect for modern living and entertaining. On the main level, youâ??ll find four spacious bedrooms and three beautifully appointed bathrooms, including a luxurious tile shower. The open-concept layout connects the living, dining, and kitchen areas seamlessly, creating an inviting atmosphere for gatherings. The covered back porch extends your living space outdoors, perfect for relaxing or hosting guests. Upstairs, a bonus room provides additional versatilityâ??ideal as a home office, playroom, or guest suiteâ??with its own full bath. Car enthusiasts and storage seekers will appreciate the three-car garage, offering ample room for vehicles and more. The homeâ??s full-brick exterior adds timeless curb appeal and durability. South Haven isnâ??t just a neighborhood; itâ??s a lifestyle! Planned amenities include a swimming pool, covered mailbox areas, and gas utilitiesâ??making everyday living convenient and enjoyable.
- Type:
- Single Family
- Sq.Ft.:
- 1,299
- Status:
- Active
- Beds:
- 3
- Lot size:
- 0.22 Acres
- Year built:
- 2022
- Baths:
- 2.00
- MLS#:
- 1280205
- Subdivision:
- McLellan Farms
ADDITIONAL INFORMATION
This Rushing Builders gem in McClellan Crossings offers 3 bedrooms, 2 baths, and a modern, functional layoutâ??all for under $300K. Featuring luxury vinyl plank flooring, granite countertops in all wet areas, and an open floor plan, this home combines style with practicality. The kitchen includes a pantry, while the utility room conveniently leads to a covered side patio, perfect for relaxing outdoors. An excellent opportunity to own a move-in-ready home at an unbeatable price. Schedule your tour today!
- Type:
- Single Family
- Sq.Ft.:
- 1,400
- Status:
- Active
- Beds:
- 3
- Year built:
- 2024
- Baths:
- 2.00
- MLS#:
- 1280214
- Subdivision:
- Harmony Landing
ADDITIONAL INFORMATION
Brand new construction in the beautiful Harmony Landing subdivision! Featuring 3 bedrooms and 2 bathrooms, stainless appliances, LVT flooring throughout, a spacious open floor plan, and so much more. Enjoy the community amenities coming this Fall (2024) which will include a pickleball court, basketball court, pavilions, and playground. 2.99% rate available when using general contractors preferred lender.
- Type:
- Single Family
- Sq.Ft.:
- 1,300
- Status:
- Active
- Beds:
- 3
- Year built:
- 2024
- Baths:
- 2.00
- MLS#:
- 1280213
- Subdivision:
- Harmony Landing
ADDITIONAL INFORMATION
Brand new construction in the beautiful Harmony Landing subdivision! Featuring 3 bedrooms and 2 bathrooms, stainless appliances, LVT flooring throughout, a spacious open floor plan, and so much more. Enjoy the community amenities coming this Fall (2024) which will include a pickleball court, basketball court, pavilions, and playground. 2.99% rate available when using general contractors preferred lender.
- Type:
- Single Family
- Sq.Ft.:
- 1,300
- Status:
- Active
- Beds:
- 3
- Year built:
- 2024
- Baths:
- 2.00
- MLS#:
- 1280212
- Subdivision:
- Harmony Landing
ADDITIONAL INFORMATION
Brand new construction in the beautiful Harmony Landing subdivision! Featuring 3 bedrooms and 2 bathrooms, stainless appliances, LVT flooring throughout, a spacious open floor plan, and so much more. Enjoy the community amenities coming this Fall (2024) which will include a pickleball court, basketball court, pavilions, and playground. 2.99% rate available when using general contractors preferred lender.
- Type:
- Mobile Home
- Sq.Ft.:
- 2,176
- Status:
- Active
- Beds:
- 5
- Lot size:
- 1.48 Acres
- Year built:
- 2007
- Baths:
- 3.00
- MLS#:
- 2762424
ADDITIONAL INFORMATION
Check out this country living in this practical and spacious 5 bedrooms 3 bath home boosting 2,176 sq ft and established on 1.48 acres in the South Warren School District. You'll be excited to see the over sized kitchen with an kitchen island, large eat-in dining room area, you'll want to feel the cozy electric fire place, and knowing everyone is enjoying their OWN BEDROOM, the master bedroom offers, his and hers closets, an on-suite with a garden tub and separate stand up shower, lien storage. Seller's will pay up too $7,500.00 towards buyers closing cost. Act fast and make an offer on this property today!
- Type:
- Single Family
- Sq.Ft.:
- 2,705
- Status:
- Active
- Beds:
- 4
- Lot size:
- 0.34 Acres
- Year built:
- 2024
- Baths:
- 3.00
- MLS#:
- 1280185
- Subdivision:
- South Glen
ADDITIONAL INFORMATION
New Construction home nearing completion In Highly desirable South Glen Gables neighborhood. Very livable open floor plan By Tony Henon Construction Inc. This home features a huge kitchen with wall oven, separate cooktop, large pantry closet, huge center island with overhang. Main level master suite, 3 car garage, large covered rear patio, separate grilling patio. Many extra features , deluxe trim package, tankless water heater, entry cubbies, hardwood throughout main floor and upper hall, custom tile shower and tile floors in all wet areas, encapsulated crawlspace, foam attic insulation, two walk in attic storage areas. Large walk in closets in all bedrooms. HOA annual dues $200 Listing agent is owner.
- Type:
- Single Family
- Sq.Ft.:
- 1,325
- Status:
- Active
- Beds:
- 3
- Lot size:
- 0.25 Acres
- Year built:
- 2024
- Baths:
- 2.00
- MLS#:
- 1280179
- Subdivision:
- McLellan Crossings
ADDITIONAL INFORMATION
Gorgeous home in the Mclellan Crossings neighborhood off Nashville Rd in the South Warren school district. This vinyl 3 bedroom, 2 bath home is everything you could ever want. White cabinets, beautiful granite, kitchen island is over 7 feet long and a 3 piece appliance package make this kitchen a dream! Don't forget the large covered porch that allows you to extend your gathering space to include the outdoors! She also has a 2 car attached garage, attic storage space, and a fenced in back yard...come see her today!
- Type:
- Single Family
- Sq.Ft.:
- 1,395
- Status:
- Active
- Beds:
- 3
- Lot size:
- 0.16 Acres
- Year built:
- 2024
- Baths:
- 2.00
- MLS#:
- 1280177
- Subdivision:
- McLellan Crossings
ADDITIONAL INFORMATION
This 3 bed, 2 bath home has top notch craftsmanship and attention to detail with a 2 car attached garage, so much closet space, attic storage and almost 1400 square feet! Beautiful kitchen with granite countertops, 3 piece stainless steel appliance package and spacious pantry. Make your gathering space even larger with the large covered porch that this floor plan provides...plus enjoy the privacy of a fenced in back yard. Get in early to pick some finishes like paint color and light fixtures! Set up your showing today!
- Type:
- Single Family
- Sq.Ft.:
- 1,828
- Status:
- Active
- Beds:
- 4
- Lot size:
- 0.16 Acres
- Year built:
- 2024
- Baths:
- 2.00
- MLS#:
- 1280248
- Subdivision:
- McLellan Crossings
ADDITIONAL INFORMATION
New Construction brick Home in South Warren School District This stunning property features 4 bedrooms and 2 full baths, approx. 1,800 sq. ft. thoughtfully designed to meet the needs of modern living. The open floor plan offers a seamless flow between living spaces, making it perfect for family time or entertaining guests. Built with quality craftsmanship and durable materials, this home reflects the signature comfort, affordability, and style that defines Rushing Builder's standard. Step outside to the covered patio, ideal for relaxing evenings or weekend gatherings. Situated in a highly sought-after neighborhood within the South Warren School District, this property combines convenience with comfort. Don't miss the opportunity to make this exceptional house your new home! Schedule a showing today.
- Type:
- Single Family
- Sq.Ft.:
- 1,655
- Status:
- Active
- Beds:
- 4
- Lot size:
- 0.22 Acres
- Year built:
- 2024
- Baths:
- 2.00
- MLS#:
- 1280306
- Subdivision:
- South Haven
ADDITIONAL INFORMATION
Beautiful new build in South Haven- one of Bowling Green's newest developments in the South Warren School District. Step into the Windsor Plan by Hammer Homes! Priced at $349,900, this 4-bedroom, 2-bath gem offers a spacious open concept layout, a modern kitchen with sleek finishes, and a cozy living area with a gas fireplace. With a 2-car garage, covered back porch and thoughtful design throughout, this home is ideal for comfort and convenience. Schedule your showing today and lock in this home early to pick finishing touches! Financing incentives are available when using the builder's preferred lender, Atlantic Bay Mortgage. Donâ??t miss your chance to make this beautiful home all yours!
- Type:
- Single Family
- Sq.Ft.:
- 1,581
- Status:
- Active
- Beds:
- 3
- Year built:
- 2024
- Baths:
- 2.00
- MLS#:
- 1280156
- Subdivision:
- South Park Commons
ADDITIONAL INFORMATION
Move-in ready just in time for the holidays, this beautiful 3-bedroom, 2-bathroom home combines modern design with thoughtful touches throughout. Featuring a spacious open-concept living and kitchen area, the home boasts gorgeous RevWood hardwood flooring, creating a seamless flow perfect for entertaining or everyday living. The amazing kitchen includes a full stainless steel appliance package with a gas range, ideal for creating delicious meals. The private master suite offers a peaceful retreat with a luxurious en-suite bathroom, complete with a large shower and expansive walk-in closet. The two additional bedrooms are generously sized and share a beautifully appointed full bathroom. Step out on to your covered patio and enjoy your own backyard or take a walk in the park with direct access to Buchanan Park via the neighborhood sidewalk. Plus, the community pool is perfect for cooling off on hot summer days. With Tech Smart features throughout, this home is as functional as it is stylish. And with a special financing offer, you'll enjoy a 3.99% interest rate for the first year and a 4.99% rate for the remainder of the loan. Donâ??t miss your chance to own this stunning new homeâ??schedule a tour today and be settled in before Christmas!
- Type:
- Single Family
- Sq.Ft.:
- 1,261
- Status:
- Active
- Beds:
- 2
- Lot size:
- 0.13 Acres
- Year built:
- 2024
- Baths:
- 3.00
- MLS#:
- 1280144
- Subdivision:
- Magnolia Hills
ADDITIONAL INFORMATION
Unlock the door to modern living in Magnolia Hills! This townhome on Yulan Circle is ideal for investors and first-time buyers alike. Featuring 2 bedrooms, 2.5 baths with luxury vinyl plank flooring throughout, stainless appliances, granite countertops and much more! Enjoy exclusive access to the community pool and pickleball court. Don't miss out on this opportunity to make a smart investment or find your first home in this new development!

The information provided by this website is for the personal, non-commercial use of consumers and may not be used for any purpose other than to identify prospective properties consumers may be interested in purchasing. Copyright 2024 Realtor Association of Southern Kentucky. All rights reserved.

The data relating to real estate for sale on this web site comes in part from the Internet Data Exchange Program of Metro Search Multiple Listing Service. Real estate listings held by IDX Brokerage firms other than Xome are marked with the Internet Data Exchange logo or the Internet Data Exchange thumbnail logo and detailed information about them includes the name of the listing IDX Brokers. The Broker providing these data believes them to be correct, but advises interested parties to confirm them before relying on them in a purchase decision. Copyright 2024 Metro Search Multiple Listing Service. All rights reserved.
Andrea D. Conner, License 344441, Xome Inc., License 262361, [email protected], 844-400-XOME (9663), 751 Highway 121 Bypass, Suite 100, Lewisville, Texas 75067


Listings courtesy of RealTracs MLS as distributed by MLS GRID, based on information submitted to the MLS GRID as of {{last updated}}.. All data is obtained from various sources and may not have been verified by broker or MLS GRID. Supplied Open House Information is subject to change without notice. All information should be independently reviewed and verified for accuracy. Properties may or may not be listed by the office/agent presenting the information. The Digital Millennium Copyright Act of 1998, 17 U.S.C. § 512 (the “DMCA”) provides recourse for copyright owners who believe that material appearing on the Internet infringes their rights under U.S. copyright law. If you believe in good faith that any content or material made available in connection with our website or services infringes your copyright, you (or your agent) may send us a notice requesting that the content or material be removed, or access to it blocked. Notices must be sent in writing by email to [email protected]. The DMCA requires that your notice of alleged copyright infringement include the following information: (1) description of the copyrighted work that is the subject of claimed infringement; (2) description of the alleged infringing content and information sufficient to permit us to locate the content; (3) contact information for you, including your address, telephone number and email address; (4) a statement by you that you have a good faith belief that the content in the manner complained of is not authorized by the copyright owner, or its agent, or by the operation of any law; (5) a statement by you, signed under penalty of perjury, that the information in the notification is accurate and that you have the authority to enforce the copyrights that are claimed to be infringed; and (6) a physical or electronic signature of the copyright owner or a person authorized to act on the copyright owner’s behalf. Failure t
Bowling Green Real Estate
The median home value in Bowling Green, KY is $360,000. This is higher than the county median home value of $255,500. The national median home value is $338,100. The average price of homes sold in Bowling Green, KY is $360,000. Approximately 34.8% of Bowling Green homes are owned, compared to 55.2% rented, while 10% are vacant. Bowling Green real estate listings include condos, townhomes, and single family homes for sale. Commercial properties are also available. If you see a property you’re interested in, contact a Bowling Green real estate agent to arrange a tour today!
Bowling Green, Kentucky has a population of 71,422. Bowling Green is less family-centric than the surrounding county with 28.73% of the households containing married families with children. The county average for households married with children is 32.63%.
The median household income in Bowling Green, Kentucky is $43,633. The median household income for the surrounding county is $57,625 compared to the national median of $69,021. The median age of people living in Bowling Green is 27.7 years.
Bowling Green Weather
The average high temperature in July is 89.1 degrees, with an average low temperature in January of 25.6 degrees. The average rainfall is approximately 50.1 inches per year, with 5.9 inches of snow per year.






