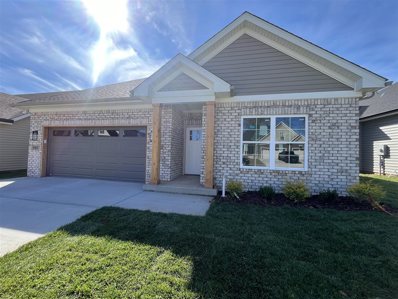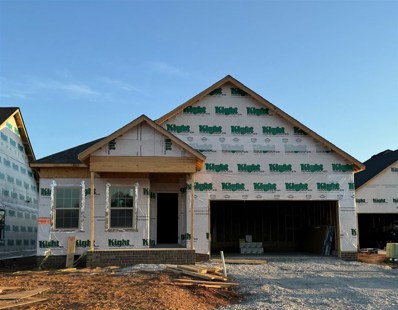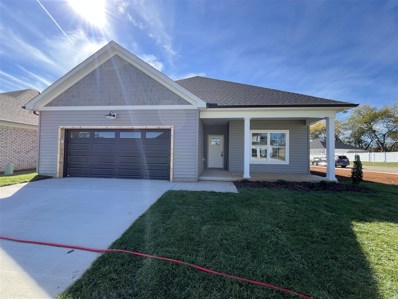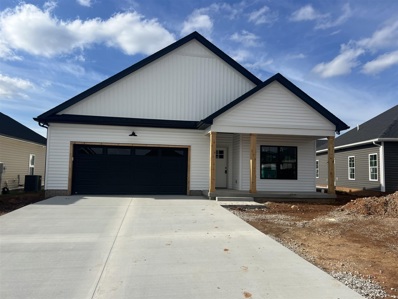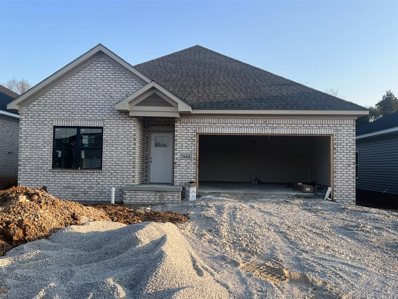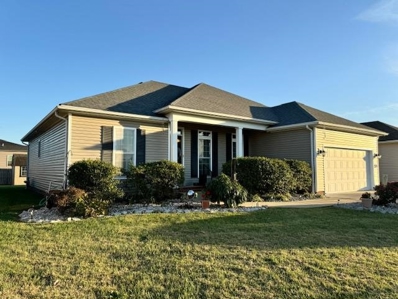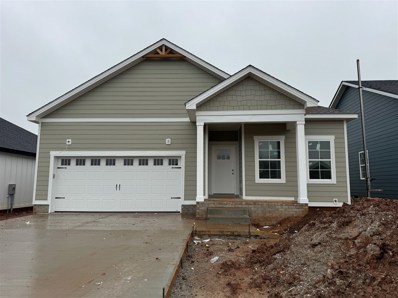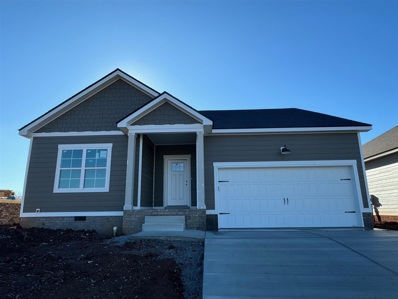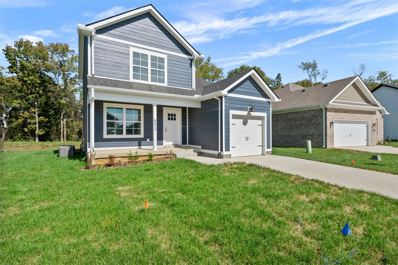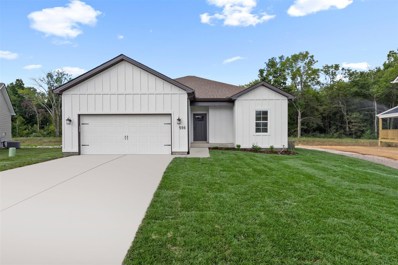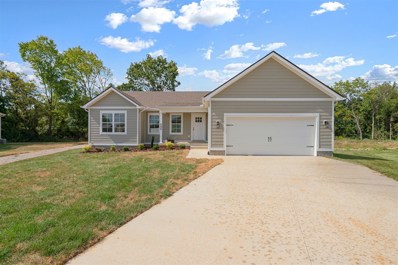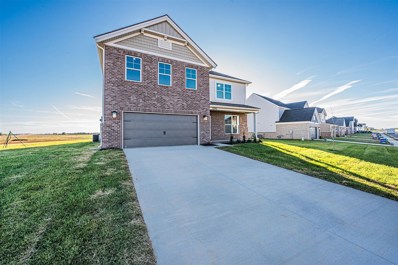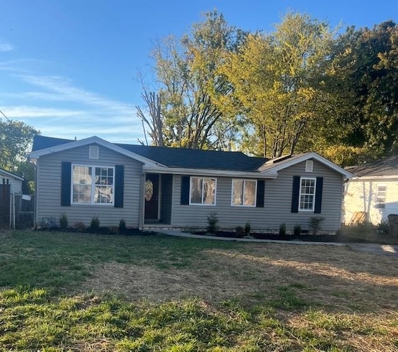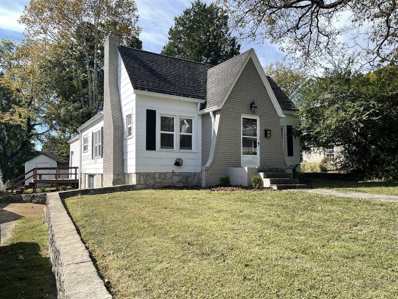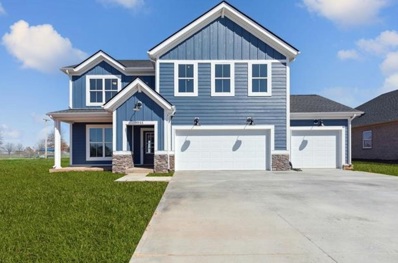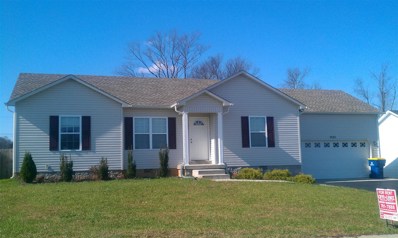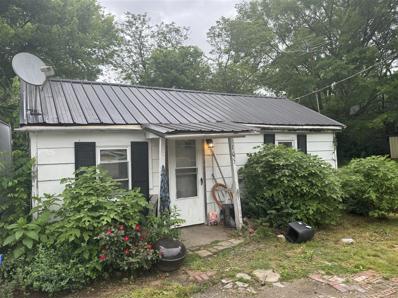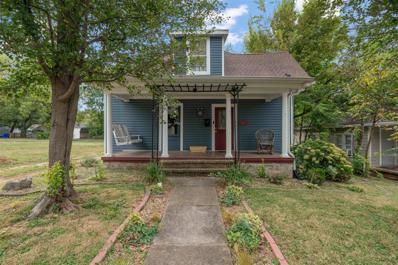Bowling Green KY Homes for Sale
- Type:
- Single Family
- Sq.Ft.:
- 1,513
- Status:
- Active
- Beds:
- 3
- Lot size:
- 0.11 Acres
- Year built:
- 2024
- Baths:
- 2.00
- MLS#:
- 1279229
- Subdivision:
- McLellan Crossings
ADDITIONAL INFORMATION
This is Rushing Builder's most popular 3 bed/ 2 bath floor plan. The great room/dining/kitchen space is open concept so makes for so much room in the common space of the home! All of the 3 bedrooms are separate from each other which makes for the perfect split floor plan situation. Tons of closet space, pantry, walk in closet, attic space, 2 car attached garage...everything you could want! Not to mention soft close cabinets, granite countertops, trey ceilings and so much more. Let's make this your happy place!
- Type:
- Single Family
- Sq.Ft.:
- 1,550
- Status:
- Active
- Beds:
- 3
- Lot size:
- 0.2 Acres
- Year built:
- 2024
- Baths:
- 2.00
- MLS#:
- 1279197
- Subdivision:
- McLellan Crossings
ADDITIONAL INFORMATION
The Alyse plan offers a one story, 3 bedroom, 2 bathroom home with a spacious open floor plan. The living room kitchen combo includes custom cabinetry, quartz throughout, wood flooring throughout, eat-in dining, kitchen island, & fireplace. Master bedroom and en-suite includes a walk in closet, standing shower, tile floors, and double vanities. Buyer can receive up to 1% in closing costs paid my lender when using builderâ??s preferred lender, Atlantic Bay. Acceptable offers only.
- Type:
- Single Family
- Sq.Ft.:
- 1,529
- Status:
- Active
- Beds:
- 4
- Lot size:
- 0.18 Acres
- Year built:
- 2024
- Baths:
- 2.00
- MLS#:
- 1279177
- Subdivision:
- McLellan Farms
ADDITIONAL INFORMATION
This home is on a fabulous corner lot in Mclellan Crossings. It is over 1500 square feet with 4 bedrooms and 2 bathrooms. It has trey ceilings, beautiful cotton colored soft close cabinets, tile shower in the primary and granite countertops throughout. This home with its 2 car attached garage and spacious yard is waiting just for you!
- Type:
- Single Family
- Sq.Ft.:
- 1,761
- Status:
- Active
- Beds:
- 4
- Lot size:
- 0.15 Acres
- Year built:
- 2024
- Baths:
- 2.00
- MLS#:
- 1279175
- Subdivision:
- McLellan Crossings
ADDITIONAL INFORMATION
Discover this brand-new Gun Runner floor plan, offering 1,761 square feet of thoughtfully designed living space. This four-bedroom, two-bath home features a stylish vinyl exterior, enhanced with sleek black windows and a bold two-panel black garage door for striking curb appeal. Inside, the primary suite boasts a beautiful tray ceiling, while the great room showcases a vaulted ceiling, creating a spacious and airy feel. The kitchen offers white cabinets with black hardware, quartz countertops, and a classic subway tile backsplash, bringing both elegance and functionality to the heart of the home. Both bathrooms and the utility room feature durable tile floors, with chrome plumbing fixtures throughout for a polished finish. The bedrooms provide cozy carpet, offering comfort and warmth in every sleeping space. Enjoy outdoor living on the covered back porch, perfect for relaxing or entertaining. With a two-car garage and modern design touches throughout, this home is built to impress. Donâ??t miss your opportunity to own this exceptional property! #RushHome
- Type:
- Single Family
- Sq.Ft.:
- 1,604
- Status:
- Active
- Beds:
- 3
- Lot size:
- 0.17 Acres
- Year built:
- 2024
- Baths:
- 2.00
- MLS#:
- 1279174
- Subdivision:
- McLellan Crossings
ADDITIONAL INFORMATION
This Winstar Plan by Rushing Builders offers over 1,600 square feet of thoughtful design and exceptional quality. The exterior showcases timeless weathered white full brick, complemented by black windows and a two-panel brown garage door, creating an elegant and inviting curb appeal. Inside, the open floor plan maximizes space and privacy, with no shared walls between bedrooms. The kitchen features white cabinets with sleek black hardware, paired with ornamental white granite countertops. A spacious pantry provides ample storage, making this kitchen as functional as it is stylish. Luxury vinyl plank flooring flows through the main living areas, while cozy carpet softens each bedroom. The bathrooms and utility room feature durable tile floors, with granite countertops and black plumbing fixtures completing the modern look. Designed for both comfort and convenience, the primary suite offers easy access to linen and storage closets, with plenty of room to unwind. A two-car garage adds extra functionality to this exceptional home. Perfect for those seeking comfort, style, and practicality, this property wonâ??t last! #RushHome Schedule your tour today!
- Type:
- Single Family
- Sq.Ft.:
- 1,624
- Status:
- Active
- Beds:
- 3
- Lot size:
- 0.16 Acres
- Year built:
- 2024
- Baths:
- 2.00
- MLS#:
- 1279172
- Subdivision:
- McLellan Crossings
ADDITIONAL INFORMATION
This new construction split floor plan home is 1624 square feet with three beds and two baths and two car attached garage. She's a full brick Rushing built home with a dining/flex space, pantry, stainless steel appliances, quartz counters in the kitchen, granite in the baths and beautiful trey ceilings. The laundry space can access directly to the primary walk in closet which makes laundry a dream. Open shelving is an added bonus for a coffee bar within the kitchen and a covered back porch that you will love! Let's make this your happy place!
- Type:
- Single Family
- Sq.Ft.:
- 1,636
- Status:
- Active
- Beds:
- 3
- Lot size:
- 0.21 Acres
- Year built:
- 2009
- Baths:
- 2.00
- MLS#:
- 1279156
- Subdivision:
- Brentwood Place
ADDITIONAL INFORMATION
- Type:
- Single Family
- Sq.Ft.:
- 1,550
- Status:
- Active
- Beds:
- 3
- Lot size:
- 0.2 Acres
- Year built:
- 2024
- Baths:
- 2.00
- MLS#:
- 1279155
- Subdivision:
- McLellan Crossings
ADDITIONAL INFORMATION
The Alyse plan offers a one story, 3 bedroom, 2 bathroom home with a spacious open floor plan. The living room kitchen combo includes custom cabinetry, wood flooring throughout, eat-in dining, kitchen island, & pantry. Master bedroom and en-suite includes a walk in closet, standing shower, and double vanities. Enjoy the front & back covered patios for entertaining. Buyer can receive up to 1% in closing costs paid my lender when using builderâ??s preferred lender, Atlantic Bay. Acceptable offers only.
- Type:
- Single Family
- Sq.Ft.:
- 1,550
- Status:
- Active
- Beds:
- 3
- Lot size:
- 0.2 Acres
- Year built:
- 2024
- Baths:
- 2.00
- MLS#:
- 1279151
- Subdivision:
- McLellan Crossings
ADDITIONAL INFORMATION
The Charleston offers one-story living with 3 bedrooms, 2 full bathrooms with a spacious open floor plan. The living room kitchen combo includes custom cabinetry, tile backsplash, wood flooring throughout, eat-in dining, & kitchen island. Owner's suite and en-suite includes a walk in closet, standing shower, and double vanities. Enjoy the front & back covered patios perfect for entertaining. Buyer can receive up to 1% in closing costs paid my lender when using builderâ??s preferred lender, Atlantic Bay. Acceptable offers only.
- Type:
- Single Family
- Sq.Ft.:
- 1,550
- Status:
- Active
- Beds:
- 3
- Lot size:
- 0.2 Acres
- Year built:
- 2024
- Baths:
- 2.00
- MLS#:
- 1279144
- Subdivision:
- McLellan Crossings
ADDITIONAL INFORMATION
The Alyse plan offers a one story, 3 bedroom, 2 bathroom home with a spacious open floor plan. The living room kitchen combo includes custom cabinetry, wood flooring throughout, eat-in dining, kitchen island, & pantry. Master bedroom and en-suite includes a walk in closet, standing shower, and double vanities. Enjoy the front & back covered patios for entertaining. Buyer can receive up to 1% in closing costs paid my lender when using builderâ??s preferred lender, Atlantic Bay. Acceptable offers only.
- Type:
- Single Family
- Sq.Ft.:
- 1,450
- Status:
- Active
- Beds:
- 3
- Lot size:
- 0.3 Acres
- Year built:
- 2024
- Baths:
- 2.00
- MLS#:
- 1279143
- Subdivision:
- Greystone
ADDITIONAL INFORMATION
The Pendleton offers two story living with 3 bedrooms, 2 full bathrooms with a spacious open floor plan. The living room kitchen combo includes custom cabinetry, granite throughout, wood flooring throughout, eat-in dining, kitchen island & fireplace. Master bedroom and en-suite includes a walk in closet, standing shower, and double vanities. Special Rate of 5.75* when using Builderâ??s Preferred Lender Atlantic Bay Mortgage! *With approved Credit* Call Listing Agent for more details.
- Type:
- Single Family
- Sq.Ft.:
- 1,450
- Status:
- Active
- Beds:
- 3
- Lot size:
- 0.3 Acres
- Year built:
- 2024
- Baths:
- 2.00
- MLS#:
- 1279142
- Subdivision:
- Greystone
ADDITIONAL INFORMATION
Welcome to your new construction ranch home offering with 3 bedrooms, 2 full bathrooms with a spacious open floor plan. The living room kitchen combo includes custom cabinetry, granite throughout, engineered hardwood, eat in dining, kitchen island and fireplace. Master bedroom and en-suite includes a walk in closet, standing shower and double vanities. The exterior features a deck and large backyard that backs up to the tree line. A special rate is offered when using Builder's preferred Lender Atlantic Bay Mortgage *With approved credit*. Call listing agent for more detail! Schedule your tour today!
- Type:
- Farm
- Sq.Ft.:
- 1,500
- Status:
- Active
- Beds:
- 3
- Lot size:
- 0.3 Acres
- Year built:
- 2024
- Baths:
- 2.00
- MLS#:
- 1279141
- Subdivision:
- Greystone
ADDITIONAL INFORMATION
Welcome to your new construction ranch home offering with 3 bedrooms, 2 full bathrooms with a spacious open floor plan. The living room kitchen combo includes custom cabinetry, granite throughout, engineered hardwood, eat in dining, kitchen island and fireplace. Master bedroom and en-suite includes a walk in closet, standing shower and double vanities. The exterior features a deck and large backyard that backs up to the tree line. A special rate is offered when using Builder's preferred Lender Atlantic Bay Mortgage *With approved credit*. Call listing agent for more detail! Schedule your tour today!
- Type:
- Single Family
- Sq.Ft.:
- 1,443
- Status:
- Active
- Beds:
- 3
- Year built:
- 1977
- Baths:
- 2.00
- MLS#:
- 1279139
- Subdivision:
- Thompson Heights
ADDITIONAL INFORMATION
Welcome to your beautiful new 3 bedroom, 2 full bath home sitting on almost half an acre with a 1 car garage that is eligible for $0 down financing!!! This home features a partially fenced yard, big kitchen, stainless steel appliances, new flooring, paint and remodeled bathrooms and is the South Warren school district! Schedule your tour today!
- Type:
- Single Family
- Sq.Ft.:
- 2,587
- Status:
- Active
- Beds:
- 4
- Lot size:
- 0.3 Acres
- Year built:
- 2024
- Baths:
- 3.00
- MLS#:
- 1279116
- Subdivision:
- South Park Commons
ADDITIONAL INFORMATION
This Freedom Series home features a large open-concept main floor, including a home office just off the foyer, a family room, a kitchen with an island, a large walk-in pantry, and a dining area with access to the backyard. The upgraded kitchen layout includes granite countertops, a tile backsplash, and a stainless steel appliance package with a gas range. The stairs to the second floor are conveniently located off the main living space and lead to an upstairs bonus room, ideal for a game room, playroom, homework area, or additional television space. The huge ownerâ??s suite offers an ensuite bath with a double bowl vanity, a ceramic shower, and a large walk-in closet. Three additional bedrooms, each with spacious walk-in closets, a second full bathroom, and a laundry room are on the second floor. RevWood Select Granbury Oak flooring is throughout the main living areas and ceramic tile is installed in the wet areas. Jagoe TechSmart components are included. Youâ??ll love this EnergySmart home!
- Type:
- Single Family
- Sq.Ft.:
- 1,500
- Status:
- Active
- Beds:
- 3
- Lot size:
- 0.24 Acres
- Year built:
- 1948
- Baths:
- 2.00
- MLS#:
- 1279110
- Subdivision:
- N/A
ADDITIONAL INFORMATION
Newly remodeled, fresh paint, hardwood floors, plank Vinyl flooring, large deck. Seller is offering 3% concession with acceptable offer for buyers expenses including but not limited to pre paid and closing costs. Newly remodeled in 2024. Seller is owner/agent.
- Type:
- Single Family
- Sq.Ft.:
- 1,306
- Status:
- Active
- Beds:
- 2
- Lot size:
- 0.17 Acres
- Year built:
- 1935
- Baths:
- 1.00
- MLS#:
- 1279109
- Subdivision:
- None
ADDITIONAL INFORMATION
ATTENTION INVESTORS LOOKING FOR THEIR NEXT RENTAL PROPERTY!! This house has recently been updated with new electrical, plumbing, cabinets, kitchen, bathroom, and flooring. This house has two bedrooms and one full bath, with bonus room that could be extra den or hang out room. All kitchen appliances are provided and a washer/dryer hookup on the main level. Hardwood and LVT flooring throughout the residence. This home also has a full unfinished basement (1017 sq ft) with access from interior and an outside entrance. Great for those stormy days or storage! Large wrap around deck in back that is accessible from bonus room. Nice backyard with storage barn to store mowers and other tools. Make your move to see this one!
- Type:
- Single Family
- Sq.Ft.:
- 2,027
- Status:
- Active
- Beds:
- 3
- Lot size:
- 0.24 Acres
- Year built:
- 2024
- Baths:
- 3.00
- MLS#:
- 1279070
- Subdivision:
- South Haven
ADDITIONAL INFORMATION
Welcome to your dream home in South Haven, one of Bowling Green's newest developments nestled along HWY 242! The Mill Creek Plan by Hammer Homes offers a spacious open concept with 3 bedrooms, 2.5 baths and a bonus room with two car garage. This home features granite countertops, luxury vinyl flooring, gas fireplace, with a covered front and back porch! This lot offers easy access to future community amenities. Call today to schedule your showing and reserve this home before it's gone! Special rate offered when financing with builder's preferred lender Atlantic Bay Mortgage.
- Type:
- Single Family
- Sq.Ft.:
- 2,549
- Status:
- Active
- Beds:
- 4
- Lot size:
- 0.26 Acres
- Year built:
- 2024
- Baths:
- 3.00
- MLS#:
- 1279067
- Subdivision:
- South Park Commons
ADDITIONAL INFORMATION
introducing an exquisite 4-bedroom, 2.5-bathroom new construction home in the coveted South Park Commons subdivision. This stunning property boasts a community pool for relaxation and recreation, located in the prestigious South Warren School District. With a spacious 3-car garage, energy-efficient design, and tech-smart components, this home combines luxury with modern convenience. Enjoy the nearby amenities of Michael Buchanan Park and the delightful offerings of Chaney's Dairy Barn. Plus, rest easy with the included 2-10 home warranty. Don't miss the opportunity to call this masterpiece yours! This home has the below Incentives: - If the customer uses FBC Mortgage, Jagoe Homes will contribute up to 3 points of the loan amount and $2,500 in closing costs for any type of loan program - Qualifies for the 6.50% rate incentive with First Federal Savings Bank (for conventional loans only). No additional closing costs with this incentive. Other restrictions apply. See website for more details.
- Type:
- Single Family
- Sq.Ft.:
- 2,587
- Status:
- Active
- Beds:
- 4
- Lot size:
- 0.18 Acres
- Year built:
- 2024
- Baths:
- 3.00
- MLS#:
- 1279056
- Subdivision:
- South Park Commons
ADDITIONAL INFORMATION
introducing an exquisite 4-bedroom, 2.5-bathroom new construction home in the coveted South Park Commons subdivision. This stunning property boasts a community pool for relaxation and recreation, located in the prestigious South Warren School District. With a spacious 3-car garage, energy-efficient design, and tech-smart components, this home combines luxury with modern convenience. Enjoy the nearby amenities of Michael Buchanan Park and the delightful offerings of Chaney's Dairy Barn. Plus, rest easy with the included 2-10 home warranty. Don't miss the opportunity to call this masterpiece yours! This home has the below Incentives: - If the customer uses FBC Mortgage, Jagoe Homes will contribute up to 3 points of the loan amount and $2,500 in closing costs for any type of loan program - Qualifies for the 6.50% rate incentive with First Federal Savings Bank (for conventional loans only). No additional closing costs with this incentive. Other restrictions apply. See website for more details.
- Type:
- Single Family
- Sq.Ft.:
- 1,456
- Status:
- Active
- Beds:
- 3
- Lot size:
- 0.31 Acres
- Year built:
- 1982
- Baths:
- 2.00
- MLS#:
- 1279009
- Subdivision:
- Spring View
ADDITIONAL INFORMATION
*24x24 DETACHED GARAGE* Move-In Ready 3 bedroom, 2 bath home with new carpet, 14â??x5â?? master closet and an exterior storage room. Roomy eat-in country kitchen is perfect for preparing your holiday meals! Only 2 MILES to GM PLANT and 5 MILES to TRANSPARK. Never be late again! This hard to find Warren County home is minutes off I-65 Exit 28. Are you ready to enjoy your spacious backyard or sip coffee on your concrete patio? Schedule a showing today!
- Type:
- Single Family
- Sq.Ft.:
- 1,278
- Status:
- Active
- Beds:
- 3
- Lot size:
- 0.29 Acres
- Year built:
- 2009
- Baths:
- 2.00
- MLS#:
- 1279072
- Subdivision:
- Park Hill
ADDITIONAL INFORMATION
Open floorplan with vaulted ceilings, Laminated hardwood & carpet flooring. Fenced yard.
- Type:
- Single Family
- Sq.Ft.:
- 1,463
- Status:
- Active
- Beds:
- 3
- Lot size:
- 0.25 Acres
- Year built:
- 2015
- Baths:
- 2.00
- MLS#:
- 1278984
- Subdivision:
- McKinney Farms
ADDITIONAL INFORMATION
Welcome Home! This immaculately maintained brick ranch hosts a ton of improvements including a separate detached garage with workshop, concrete driveway with an additional "parking pad" and low maintenance landscaping. The semi open floor plan features trey ceilings, and a centrally placed fireplace providing a cozy and inviting ambience. All appliances to remain with property, all you need are your personal belongings! Contact listing agent today for your private showing. Common area with a garden adjoins the backyard.
- Type:
- Single Family
- Sq.Ft.:
- 750
- Status:
- Active
- Beds:
- 2
- Lot size:
- 0.06 Acres
- Year built:
- 1925
- Baths:
- 1.00
- MLS#:
- 1278937
- Subdivision:
- N/A
ADDITIONAL INFORMATION
INVESTOR SPECIAL! 2 Bed/1 Bath Home in a convenient location. Home currently rented with tenured tenant on a month-to-month basis for $700 per month. A good income producing property with potential.
- Type:
- Single Family
- Sq.Ft.:
- 1,351
- Status:
- Active
- Beds:
- 3
- Lot size:
- 0.12 Acres
- Year built:
- 1907
- Baths:
- 2.00
- MLS#:
- 1278903
- Subdivision:
- N/A
ADDITIONAL INFORMATION
Welcome to your beautiful 3 bedroom, 2 full bath home walking distance to WKU!! This home features a fenced yard, covered patio, big kitchen, nice appliances, large bedrooms, new flooring, paint and updated bathrooms and so much more! Schedule your tour today!

The information provided by this website is for the personal, non-commercial use of consumers and may not be used for any purpose other than to identify prospective properties consumers may be interested in purchasing. Copyright 2024 Realtor Association of Southern Kentucky. All rights reserved.
Bowling Green Real Estate
The median home value in Bowling Green, KY is $234,900. This is lower than the county median home value of $255,500. The national median home value is $338,100. The average price of homes sold in Bowling Green, KY is $234,900. Approximately 34.8% of Bowling Green homes are owned, compared to 55.2% rented, while 10% are vacant. Bowling Green real estate listings include condos, townhomes, and single family homes for sale. Commercial properties are also available. If you see a property you’re interested in, contact a Bowling Green real estate agent to arrange a tour today!
Bowling Green, Kentucky 42101 has a population of 71,422. Bowling Green 42101 is less family-centric than the surrounding county with 32.26% of the households containing married families with children. The county average for households married with children is 32.63%.
The median household income in Bowling Green, Kentucky 42101 is $43,633. The median household income for the surrounding county is $57,625 compared to the national median of $69,021. The median age of people living in Bowling Green 42101 is 27.7 years.
Bowling Green Weather
The average high temperature in July is 89.1 degrees, with an average low temperature in January of 25.6 degrees. The average rainfall is approximately 50.1 inches per year, with 5.9 inches of snow per year.
