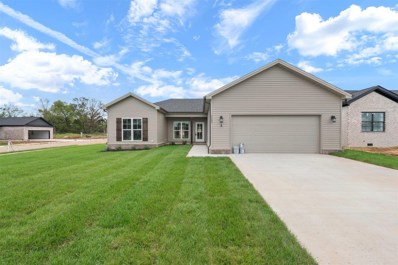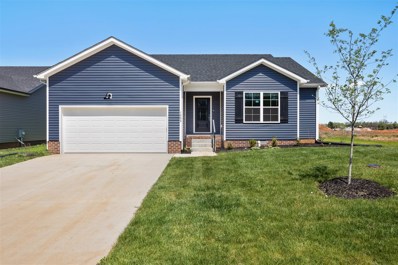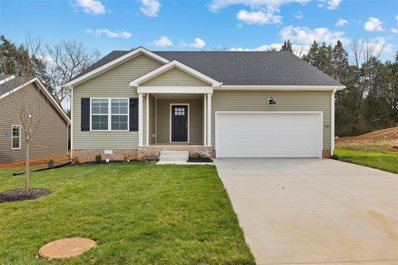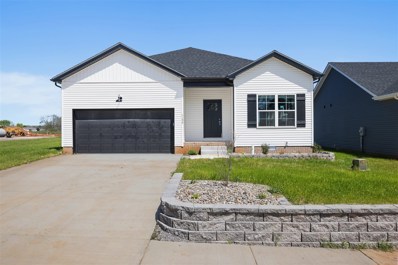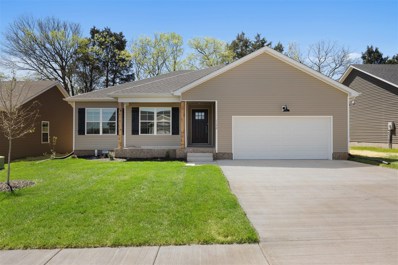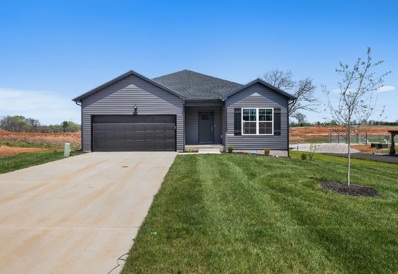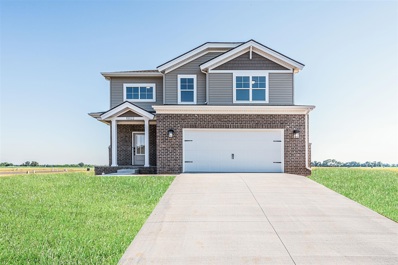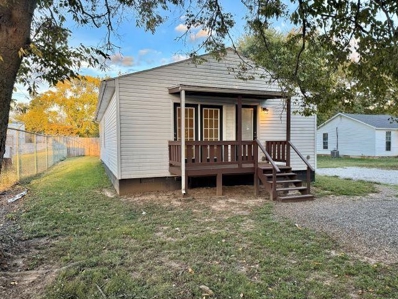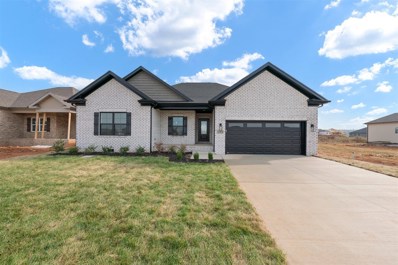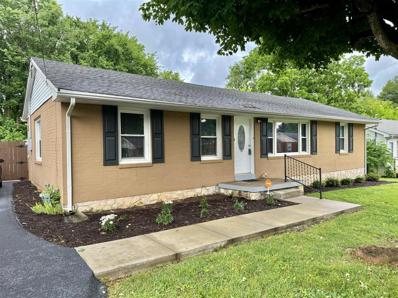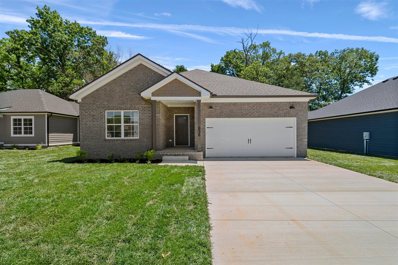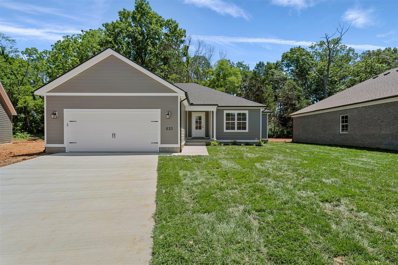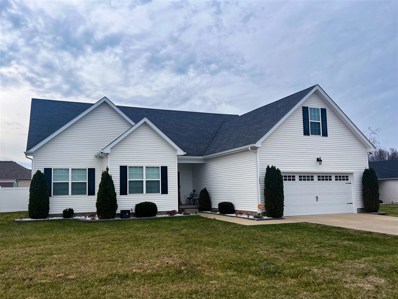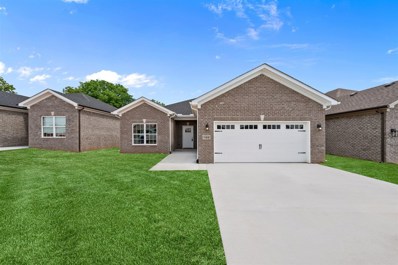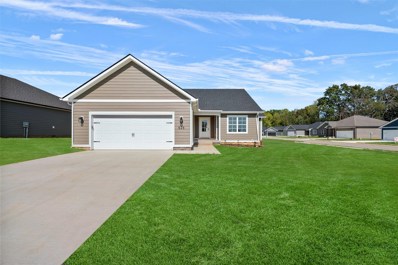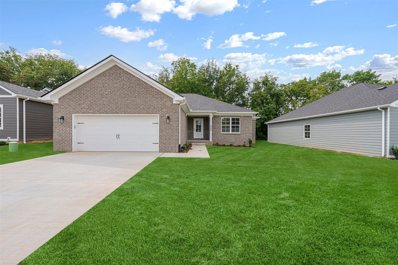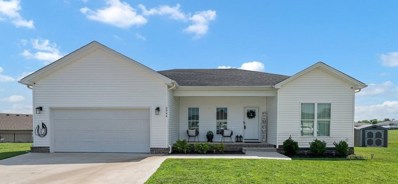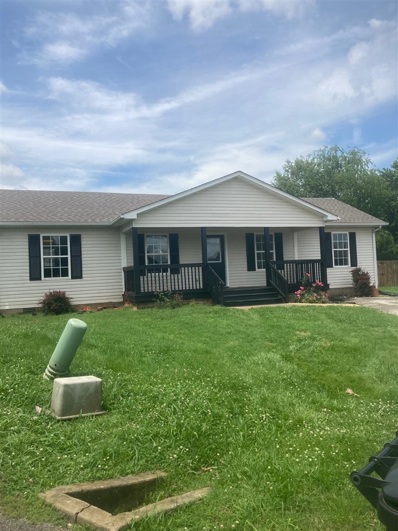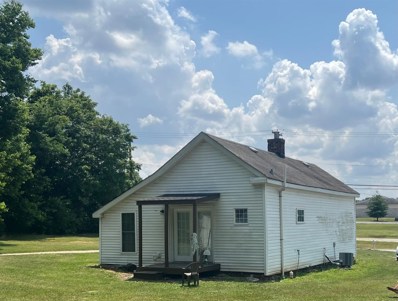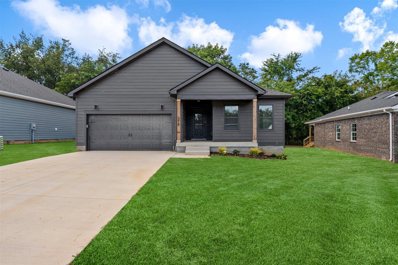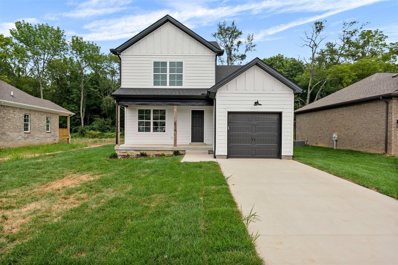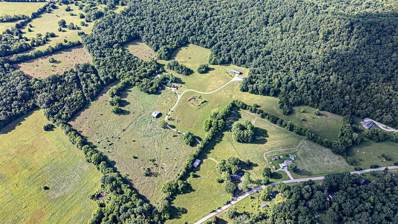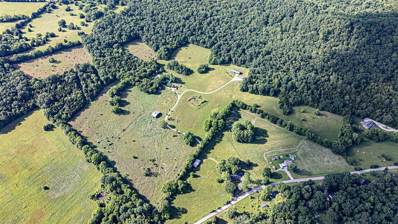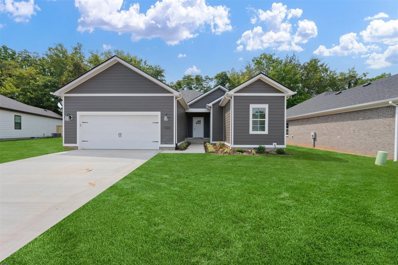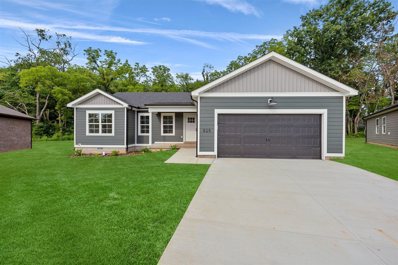Bowling Green KY Homes for Sale
- Type:
- Single Family
- Sq.Ft.:
- 1,314
- Status:
- Active
- Beds:
- 3
- Lot size:
- 0.23 Acres
- Year built:
- 2024
- Baths:
- 2.00
- MLS#:
- 1274301
- Subdivision:
- Cedar Pointe
ADDITIONAL INFORMATION
Stunning new construction located in Cedar Pointe Subdivision. This 3 bedroom 2 bath home offers an open floorplan with LVP flooring, granite countertops, tiled master bathroom shower, double vanity, stainless appliances & much more. Home is located within USDA loan eligible area. Estimated September 2024 completion date. Call for your showing today!
- Type:
- Single Family
- Sq.Ft.:
- 1,430
- Status:
- Active
- Beds:
- 3
- Lot size:
- 0.17 Acres
- Year built:
- 2024
- Baths:
- 2.00
- MLS#:
- 1274273
- Subdivision:
- Harmony Landing
ADDITIONAL INFORMATION
New construction home for sale. 3 bedroom, 2 bath featuring granite countertops, LVT flooring throughout, white cabinetry, and stainless steel appliances. Ask listing agent about closing cost assistance. Seller is offering 4.99% rate with preferred lender. Certain qualifications apply. Call for more details. Seller is a licensed KY real estate agent. Coming Fall 2024, new community amenities being added. This includes: pickleball court, basketball court, playground, and pavilions.
- Type:
- Single Family
- Sq.Ft.:
- 1,530
- Status:
- Active
- Beds:
- 3
- Lot size:
- 0.18 Acres
- Year built:
- 2024
- Baths:
- 2.00
- MLS#:
- 1274272
- Subdivision:
- Harmony Landing
ADDITIONAL INFORMATION
New construction home available in Harmony Landing Subdivision. This is a 3 bedroom, 2 bath home featuring an open kitchen/living combo with private covered back porch. LVT flooring throughout, granite, stainless steel appliances, with split bedroom floor plan. Coming Fall of 2024, new community amenities being added. This includes: pickleball court, basketball court, playground, and pavilions. Seller to provide white vinyl fence with acceptable offer.
- Type:
- Single Family
- Sq.Ft.:
- 1,356
- Status:
- Active
- Beds:
- 3
- Lot size:
- 0.19 Acres
- Year built:
- 2024
- Baths:
- 2.00
- MLS#:
- 1274271
- Subdivision:
- Harmony Landing
ADDITIONAL INFORMATION
Beautiful 3 bedroom, 2 bath new construction home located on a corner lot. This home features LVT flooring throughout, vaulted ceilings, granite countertops, pantry in kitchen, and so much more. Coming Fall 2024, new community amenities being added. This includes: pickleball court, basketball court, playgrounds, and pavilions.
- Type:
- Single Family
- Sq.Ft.:
- 1,507
- Status:
- Active
- Beds:
- 3
- Lot size:
- 0.18 Acres
- Year built:
- 2024
- Baths:
- 2.00
- MLS#:
- 1274270
- Subdivision:
- Harmony Landing
ADDITIONAL INFORMATION
Beautiful 3 bedroom, 2 bath open concept home. Spacious kitchen island and lots of cabinetry, stainless steel appliances, and a lovely covered porch with a private tree-lined backyard. Seller is offering 4.99% rate with preferred lender. Certain qualifications apply. Call for more details. Seller is a licensed KY real estate agent.
- Type:
- Single Family
- Sq.Ft.:
- 1,356
- Status:
- Active
- Beds:
- 3
- Lot size:
- 0.18 Acres
- Year built:
- 2024
- Baths:
- 2.00
- MLS#:
- 1274268
- Subdivision:
- Harmony Landing
ADDITIONAL INFORMATION
3 bedroom, 2 bath home features LVT flooring throughout. Beautiful kitchen with white cabinetry, granite countertops, stainless steel appliances, and pantry. Spacious master suite offers double vanity, tub/tile shower combo. Seller is offering 4.99% rate with preferred lender. Certain qualifications apply. Call for more details. Coming fall 2024, new community amenities being added to the neighborhood. This includes, pickleball court, basketball court, playground, and pavilions.
- Type:
- Single Family
- Sq.Ft.:
- 2,182
- Status:
- Active
- Beds:
- 4
- Lot size:
- 0.21 Acres
- Year built:
- 2024
- Baths:
- 3.00
- MLS#:
- 1274231
- Subdivision:
- South Park Commons
ADDITIONAL INFORMATION
You don't want to miss this beautiful new construction in South Warren School District, adjacent to Buchanon Park ! On the main level of this home, you will enjoy an open concept living area with a deluxe kitchen boasting a full stainless appliance package with gas range, granite countertops, island, pantry. The laundry room and a half bath add to the convenience on the first floor. Upstairs, you will find the owner's suite with ensuite bath, double vanity and large walk-in closet plus 3 additional bedrooms, guest bath, and a loft/bonus space. This Tech Smart energy-efficient home could save you on utility bills this hot Summer, and you can cool off in the community pool ! With an interest rate of 4.125% for the first year of your loan and 5.125% the remainder (with preferred lender on govt loans only), you don't need to wait ! Schedule your showing today.
- Type:
- Single Family
- Sq.Ft.:
- 1,025
- Status:
- Active
- Beds:
- 3
- Lot size:
- 0.16 Acres
- Year built:
- 2015
- Baths:
- 1.00
- MLS#:
- 1274228
- Subdivision:
- None
ADDITIONAL INFORMATION
Great Investment Opportunity! This is a 3 bed, 1 bath house on a corner lot, with a partial privacy fence. The house is currently rented on a month to month basis, for $900.00 per month.
- Type:
- Single Family
- Sq.Ft.:
- 1,805
- Status:
- Active
- Beds:
- 4
- Lot size:
- 0.17 Acres
- Year built:
- 2024
- Baths:
- 2.00
- MLS#:
- 1274196
- Subdivision:
- Spring Water
ADDITIONAL INFORMATION
Location! Location! Location! This beautiful 4 bedroom, 2 bathroom custom brick home has everything youâ??ve been searching for. It is located in the sought after South Warren School District, minutes from I-65, fine dining, The Medical Center, Tristar Greenview Regional Hospital, and shopping. Not only is the location convenient, but the home features gorgeous upgrades, an inviting entryway, spacious bedrooms, an amazing layout, stunning kitchen with top of the line steel appliances, oversized living area with a fireplace and so much more. Welcome over and make this beauty!
- Type:
- Single Family
- Sq.Ft.:
- 1,250
- Status:
- Active
- Beds:
- 3
- Lot size:
- 0.14 Acres
- Year built:
- 1955
- Baths:
- 2.00
- MLS#:
- 1274031
- Subdivision:
- None
ADDITIONAL INFORMATION
Welcome to this inviting three-bedroom, two-bathroom home, designed for practical living. Inside, hardwood and tile flooring ensure durability and easy cleaning, while recent updates like replacement windows and a roof. Enjoy the convenience of remodeled bathroom and dining areas, tailored for everyday functionality. Step outside to a fenced backyard, providing privacy and security, with a sealed blacktop for low-maintenance outdoor enjoyment. Added sidewalks enhance accessibility and community connection, while a storage shed keeps outdoor equipment organized. This home offers comfortable living without extravagance. Schedule a viewing today and discover your new haven.
- Type:
- Single Family
- Sq.Ft.:
- 1,475
- Status:
- Active
- Beds:
- 3
- Lot size:
- 0.18 Acres
- Year built:
- 2024
- Baths:
- 2.00
- MLS#:
- 1274022
- Subdivision:
- Greystone
ADDITIONAL INFORMATION
The Charleston offers one-story living with 3 bedrooms, 2 full bathrooms with a spacious open floor plan. The living room kitchen combo includes custom cabinetry, tile backsplash, quartz throughout, wood flooring throughout, eat-in dining, kitchen island & fireplace. Master bedroom and en-suite includes a walk in closet, standing shower, and double vanities. Buyer can receive up to 1% in closing costs paid my lender when using builderâ??s preferred lender, Atlantic Bay. Acceptable offers only.
- Type:
- Single Family
- Sq.Ft.:
- 1,600
- Status:
- Active
- Beds:
- 3
- Lot size:
- 0.21 Acres
- Year built:
- 2024
- Baths:
- 2.00
- MLS#:
- 1274021
- Subdivision:
- Greystone
ADDITIONAL INFORMATION
The Beaufort plan offers a one story, 3 bedroom, 2 bathroom home with a spacious open floor plan. The living room kitchen combo includes custom cabinetry, granite throughout, wood flooring throughout, eat-in dining, kitchen island, fireplace & pantry. The utility/mudroom combo is a great drop zone when entering from the attached garage. Master bedroom and en-suite includes a walk in closet, standing shower, and double vanities. Buyer can receive up to 1% in closing costs paid my lender when using builderâ??s preferred lender, Atlantic Bay. Acceptable offers only.
- Type:
- Single Family
- Sq.Ft.:
- 1,661
- Status:
- Active
- Beds:
- 3
- Lot size:
- 0.32 Acres
- Year built:
- 2015
- Baths:
- 2.00
- MLS#:
- 1274041
- Subdivision:
- Greystone
ADDITIONAL INFORMATION
Discover this gorgeous, well-maintained home featuring 3 bedrooms and 2 baths in a desirable open-concept layout. Nestled in an excellent neighborhood perfect for family life, this home offers a spacious bonus room and a private backyard oasis complete with an above-ground pool. Situated on a .32+/- acre fenced lot in the sought-after South Warren district, it provides a perfect blend of comfort and convenience. Enjoy the benefits of a great location with easy access to schools, shopping, and more. This charming property is ready to welcome its next loving ownersâ??schedule your viewing today!
- Type:
- Single Family
- Sq.Ft.:
- 1,384
- Status:
- Active
- Beds:
- 3
- Lot size:
- 0.16 Acres
- Year built:
- 2024
- Baths:
- 2.00
- MLS#:
- 1273958
- Subdivision:
- McLellan Crossings
ADDITIONAL INFORMATION
Gorgeous new construction home in the South Warren School District, located in the newest phase of McLellan Crossings subdivision. This home boasts an open concept plan with 3 bedrooms, 2 bathrooms with vaulted living room ceilings, granite countertops, white shaker style cabinetry & tile in bathrooms. Call for your showing on this home today!
- Type:
- Single Family
- Sq.Ft.:
- 1,600
- Status:
- Active
- Beds:
- 3
- Lot size:
- 0.27 Acres
- Year built:
- 2024
- Baths:
- 2.00
- MLS#:
- 1273932
- Subdivision:
- Greystone
ADDITIONAL INFORMATION
The Beaufort plan offers a one story, 3 bedroom, 2 bathroom home with a spacious open floor plan. The living room kitchen combo includes custom cabinetry, wood flooring throughout, eat-in dining, kitchen island & pantry. The utility/mudroom combo is a great drop zone when entering from the attached garage. Master bedroom and en-suite includes a walk in closet, walk-in shower, and double vanities. Buyer can receive up to 1% in closing costs paid my lender when using builderâ??s preferred lender, Atlantic Bay. Acceptable offers only.
- Type:
- Single Family
- Sq.Ft.:
- 1,600
- Status:
- Active
- Beds:
- 3
- Lot size:
- 0.18 Acres
- Year built:
- 2024
- Baths:
- 2.00
- MLS#:
- 1273900
- Subdivision:
- Greystone
ADDITIONAL INFORMATION
The Beaufort plan offers a one story, 3 bedroom, 2 bathroom home with a spacious open floor plan. The living room kitchen combo includes custom cabinetry, wood flooring throughout, eat-in dining, kitchen island & pantry. The utility/mudroom combo is a great drop zone when entering from the attached garage. Master bedroom and en-suite includes a walk in closet, walk-in shower, and double vanities. Buyer can receive up to 1% in closing costs paid my lender when using builderâ??s preferred lender, Atlantic Bay. Acceptable offers only.
- Type:
- Single Family
- Sq.Ft.:
- 1,555
- Status:
- Active
- Beds:
- 3
- Lot size:
- 0.25 Acres
- Year built:
- 2022
- Baths:
- 2.00
- MLS#:
- 1273919
- Subdivision:
- McKinney Farms
ADDITIONAL INFORMATION
Immaculate home in pristine condition awaits, showcasing meticulous upkeep and modern elegance. This 3-bedroom, 2-bathroom gem features a welcoming open concept layout, ideal for effortless living. Built just over 2 years ago, it boasts luxury vinyl tile flooring throughout and sleek granite countertops in the kitchen. Whether relaxing in the spacious living area or entertaining guests, every corner exudes comfort and style. With its contemporary design and top-notch maintenance, this property promises a turnkey lifestyle for discerning buyers seeking the pinnacle of quality living in a well-appointed home.
- Type:
- Single Family
- Sq.Ft.:
- 1,253
- Status:
- Active
- Beds:
- 3
- Lot size:
- 0.21 Acres
- Year built:
- 2000
- Baths:
- 2.00
- MLS#:
- 1273888
- Subdivision:
- Kingston Crossing
ADDITIONAL INFORMATION
Completely remodeled and updated. This adorable home is ready for its new owners on a quiet cul-de-sac close to everything the Warren East area has to offer.
- Type:
- Single Family
- Sq.Ft.:
- 826
- Status:
- Active
- Beds:
- 2
- Lot size:
- 0.17 Acres
- Year built:
- 1906
- Baths:
- 1.00
- MLS#:
- 1273864
- Subdivision:
- None
ADDITIONAL INFORMATION
2 Bedroom, 1 bathroom home for sale. Located close to downtown, this home is currently income producing with a month-to-month Tenant. Showing notice needed, call today to set up your appointment!
- Type:
- Single Family
- Sq.Ft.:
- 1,600
- Status:
- Active
- Beds:
- 3
- Lot size:
- 0.18 Acres
- Year built:
- 2024
- Baths:
- 2.00
- MLS#:
- 1273828
- Subdivision:
- Greystone
ADDITIONAL INFORMATION
The Greensboro is an appealing floor plan featuring three bedrooms and two bathrooms. The house boasts an expansive and well-lit floor plan with tray and vaulted ceilings. Additionally, the home's roomy design is complemented by practical features such as a walk-in pantry, sizable kitchen island, mudroom, and utility room. Buyer can receive up to 1% in closing costs paid my lender when using builderâ??s preferred lender, Atlantic Bay. Acceptable offers only.
- Type:
- Single Family
- Sq.Ft.:
- 1,450
- Status:
- Active
- Beds:
- 3
- Lot size:
- 0.19 Acres
- Year built:
- 2024
- Baths:
- 3.00
- MLS#:
- 1273783
- Subdivision:
- Greystone
ADDITIONAL INFORMATION
The Pendleton plan offers a two-story, 3 bedroom, 2.5 bathroom home with a spacious open floor plan. The kitchen includes custom cabinetry, granite countertops, wood flooring throughout, eat-in dining, kitchen tile backsplash & a full stainless steel appliance package. Master bedroom and en-suite includes a walk in closet, and double vanities with granite. Buyer can receive up to 1% in closing costs paid my lender when using builderâ??s preferred lender, Atlantic Bay. Acceptable offers only.
- Type:
- Farm
- Sq.Ft.:
- 1,347
- Status:
- Active
- Beds:
- 3
- Lot size:
- 122 Acres
- Year built:
- 2014
- Baths:
- 2.00
- MLS#:
- 1273741
- Subdivision:
- None
ADDITIONAL INFORMATION
2 HOMES! Discover the perfect blend of convenience and privacy with this remarkable 122-acre property at 719 & 727 Mount Olivet Girkin Rd, featuring two homes surrounded by serene woods and picturesque pasture ground. Just minutes from town, this property offers a tranquil, spacious retreat with modern amenities. The first home, a charming older farmhouse, includes 3 bedrooms, 2 bathrooms, a 3-car garage/shop, a large barn, and a beautiful pond. The second home is a stylish ranch-style residence with log-looking vinyl siding, 3 bedrooms, 2 bathrooms, a hot tub, and an attached 2-car garage. Enjoy the enchanting setting with a mix of woods and pasture, offering unparalleled privacy in a natural environment. This unique property combines modern living with rustic charm, ideal for a private family compound, a retreat, or a nature lover's paradise. Experience the beauty and tranquility of 719 & 727 Mount Olivet Girkin Rd â?? contact us today to schedule a viewing. And remember, Zach has your back!
- Type:
- Farm
- Sq.Ft.:
- 1,519
- Status:
- Active
- Beds:
- 3
- Lot size:
- 122 Acres
- Year built:
- 2014
- Baths:
- 2.00
- MLS#:
- 1273740
- Subdivision:
- None
ADDITIONAL INFORMATION
Discover the perfect blend of convenience and privacy with this remarkable 122-acre property at 719 & 727 Mount Olivet Girkin Rd, featuring two homes surrounded by serene woods and picturesque pasture ground. Just minutes from town, this property offers a tranquil, spacious retreat with modern amenities. The first home, a charming older farmhouse, includes 3 bedrooms, 2 bathrooms, a 3-car garage/shop, a large barn, and a beautiful pond. The second home is a stylish ranch-style residence with log-looking vinyl siding, 3 bedrooms, 2 bathrooms, a hot tub, and an attached 2-car garage. Enjoy the enchanting setting with a mix of woods and pasture, offering unparalleled privacy in a natural environment. This unique property combines modern living with rustic charm, ideal for a private family compound, a retreat, or a nature lover's paradise. Experience the beauty and tranquility of 719 & 727 Mount Olivet Girkin Rd â?? contact us today to schedule a viewing. And remember, Zach has your back!
- Type:
- Single Family
- Sq.Ft.:
- 1,600
- Status:
- Active
- Beds:
- 3
- Lot size:
- 0.19 Acres
- Year built:
- 2024
- Baths:
- 2.00
- MLS#:
- 1273729
- Subdivision:
- Greystone
ADDITIONAL INFORMATION
The Seneca offers one-story living with 3 bedrooms, 2 full bathrooms with a spacious open floor plan. The living room kitchen combo includes custom cabinetry, pantry, wood flooring throughout, eat-in dining, quartz countertops throughout, kitchen island, & tile backsplash. Primary bedroom and en-suite includes a walk in closet, standing shower, and double vanities. Home also offers a spacious drop zone, porch and a large covered back deck perfect for entertaining. Buyer can receive up to 1% in closing costs paid my lender when using builderâ??s preferred lender, Atlantic Bay. Acceptable offers only.
- Type:
- Single Family
- Sq.Ft.:
- 1,500
- Status:
- Active
- Beds:
- 3
- Lot size:
- 0.3 Acres
- Year built:
- 2024
- Baths:
- 2.00
- MLS#:
- 1273706
- Subdivision:
- Greystone
ADDITIONAL INFORMATION
The Easley offers a one story, 3 bedroom, 2 bathroom home with a spacious open floor plan. The living room kitchen combo includes custom cabinetry, quartz countertops, wood flooring throughout, eat-in dining, kitchen island & pantry. The utility/mudroom combo is a great drop zone when entering from the attached garage. Master bedroom with tray ceiling and en-suite includes a walk in closet, walk-in shower, and double vanities. Home also includes a covered front patio & covered back deck and a beautiful fully sodded lot. Buyer can receive up to 1% in closing costs paid my lender when using builderâ??s preferred lender, Atlantic Bay. Acceptable offers only.

The information provided by this website is for the personal, non-commercial use of consumers and may not be used for any purpose other than to identify prospective properties consumers may be interested in purchasing. Copyright 2024 Realtor Association of Southern Kentucky. All rights reserved.
Bowling Green Real Estate
The median home value in Bowling Green, KY is $234,900. This is lower than the county median home value of $255,500. The national median home value is $338,100. The average price of homes sold in Bowling Green, KY is $234,900. Approximately 34.8% of Bowling Green homes are owned, compared to 55.2% rented, while 10% are vacant. Bowling Green real estate listings include condos, townhomes, and single family homes for sale. Commercial properties are also available. If you see a property you’re interested in, contact a Bowling Green real estate agent to arrange a tour today!
Bowling Green, Kentucky 42101 has a population of 71,422. Bowling Green 42101 is less family-centric than the surrounding county with 32.26% of the households containing married families with children. The county average for households married with children is 32.63%.
The median household income in Bowling Green, Kentucky 42101 is $43,633. The median household income for the surrounding county is $57,625 compared to the national median of $69,021. The median age of people living in Bowling Green 42101 is 27.7 years.
Bowling Green Weather
The average high temperature in July is 89.1 degrees, with an average low temperature in January of 25.6 degrees. The average rainfall is approximately 50.1 inches per year, with 5.9 inches of snow per year.
