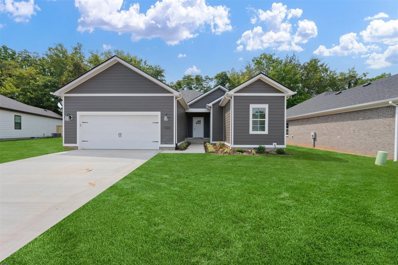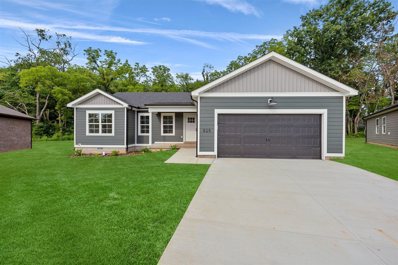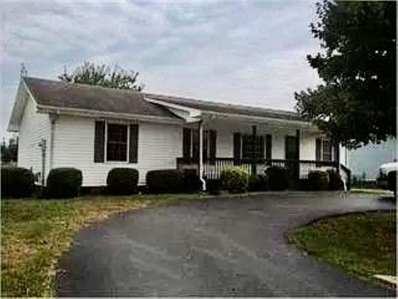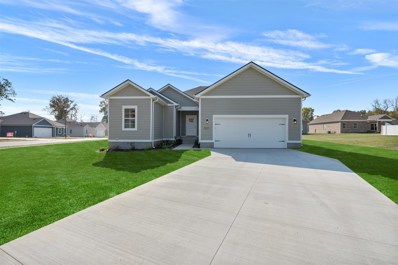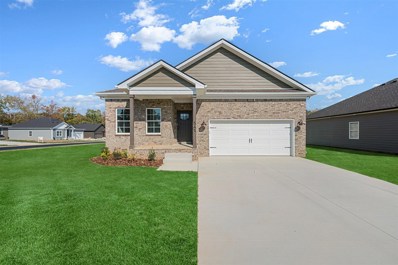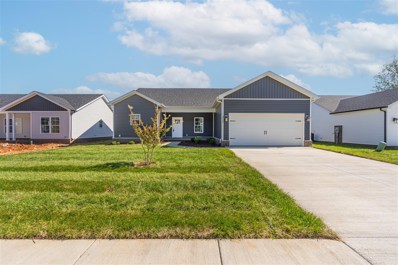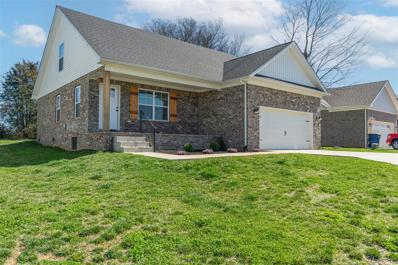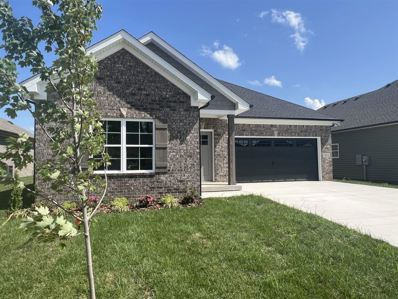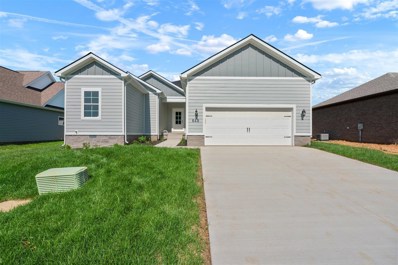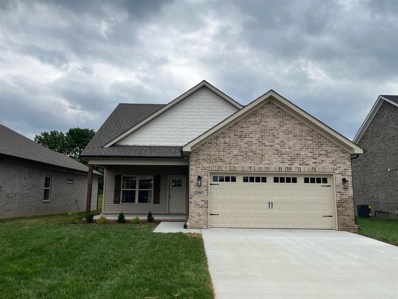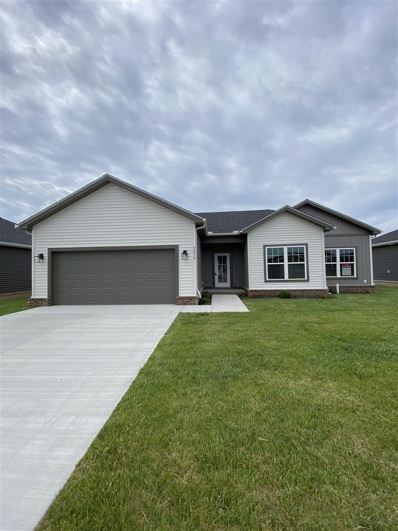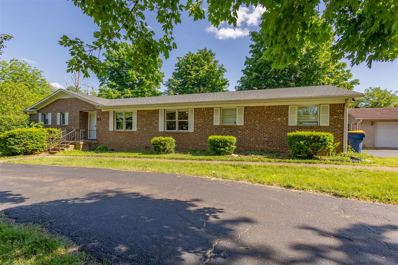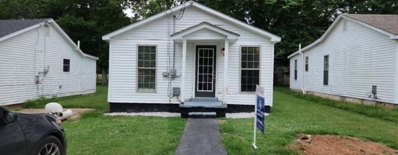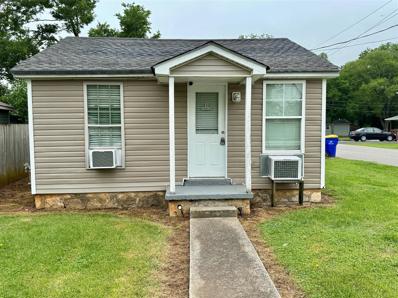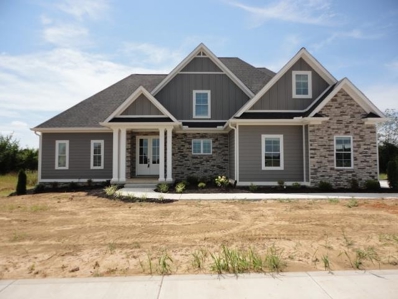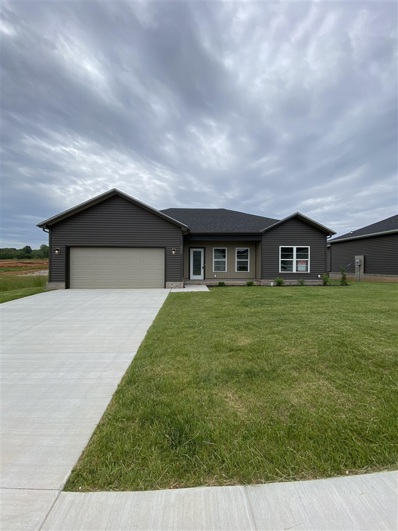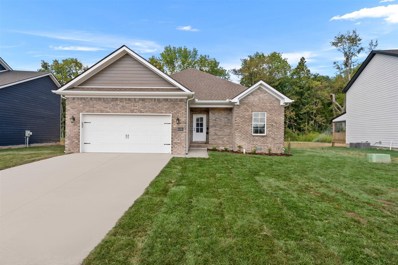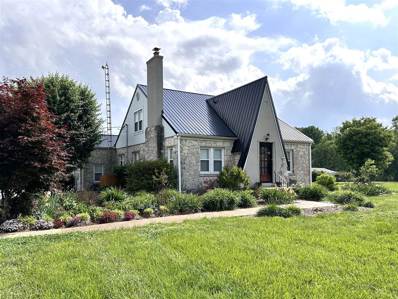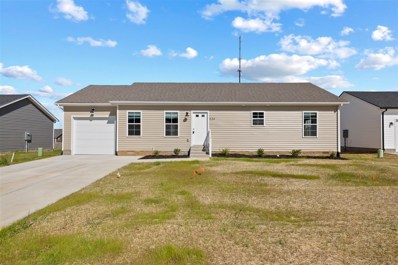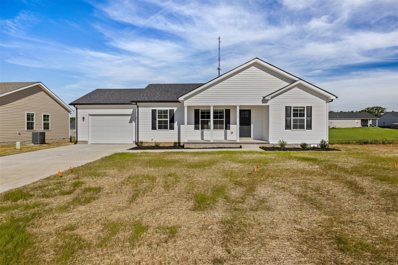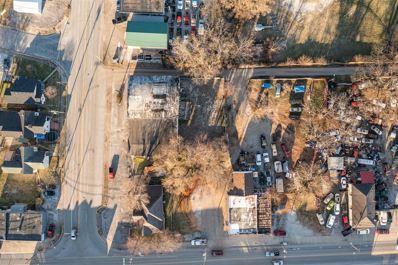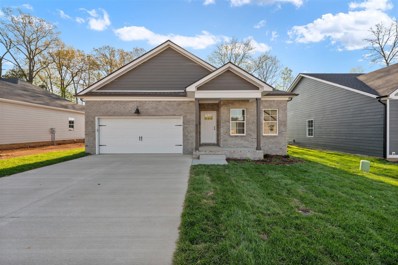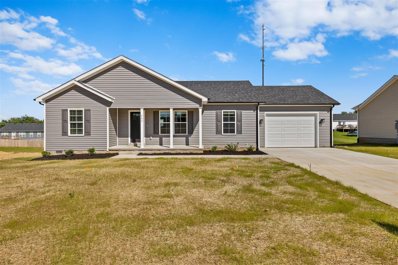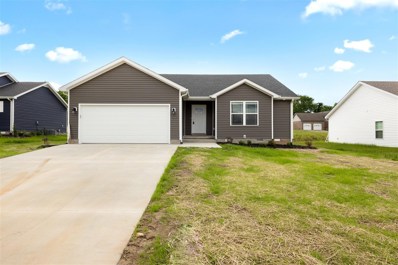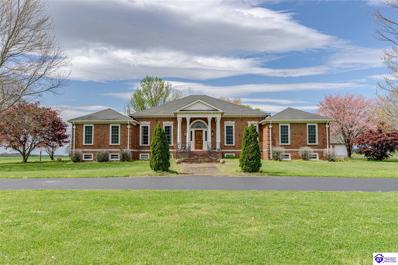Bowling Green KY Homes for Sale
- Type:
- Single Family
- Sq.Ft.:
- 1,600
- Status:
- Active
- Beds:
- 3
- Lot size:
- 0.19 Acres
- Year built:
- 2024
- Baths:
- 2.00
- MLS#:
- 1273729
- Subdivision:
- Greystone
ADDITIONAL INFORMATION
The Seneca offers one-story living with 3 bedrooms, 2 full bathrooms with a spacious open floor plan. The living room kitchen combo includes custom cabinetry, pantry, wood flooring throughout, eat-in dining, quartz countertops throughout, kitchen island, & tile backsplash. Primary bedroom and en-suite includes a walk in closet, standing shower, and double vanities. Home also offers a spacious drop zone, porch and a large covered back deck perfect for entertaining. Buyer can receive up to 1% in closing costs paid my lender when using builderâ??s preferred lender, Atlantic Bay. Acceptable offers only.
- Type:
- Single Family
- Sq.Ft.:
- 1,500
- Status:
- Active
- Beds:
- 3
- Lot size:
- 0.3 Acres
- Year built:
- 2024
- Baths:
- 2.00
- MLS#:
- 1273706
- Subdivision:
- Greystone
ADDITIONAL INFORMATION
The Easley offers a one story, 3 bedroom, 2 bathroom home with a spacious open floor plan. The living room kitchen combo includes custom cabinetry, quartz countertops, wood flooring throughout, eat-in dining, kitchen island & pantry. The utility/mudroom combo is a great drop zone when entering from the attached garage. Master bedroom with tray ceiling and en-suite includes a walk in closet, walk-in shower, and double vanities. Home also includes a covered front patio & covered back deck and a beautiful fully sodded lot. Buyer can receive up to 1% in closing costs paid my lender when using builderâ??s preferred lender, Atlantic Bay. Acceptable offers only.
- Type:
- Single Family
- Sq.Ft.:
- 1,468
- Status:
- Active
- Beds:
- 5
- Lot size:
- 0.22 Acres
- Year built:
- 1998
- Baths:
- 3.00
- MLS#:
- 1273753
- Subdivision:
- Kingston Crossing
ADDITIONAL INFORMATION
Honey stop the car! 5 bedrooms and 3 baths at this price! Check out this one level home with split bedroom floor plan, open living room dinning room, a fenced backyard and vinyl flooring throughout main living areas, roof replaced in 2022, HVAC 8 years old and handicap accessible with a new wheelchair ramp! Close access to I65 and the transpark area, along with medical and shopping. With 1468 soft of living space. Call to schedule your personal tour today.
- Type:
- Single Family
- Sq.Ft.:
- 1,600
- Status:
- Active
- Beds:
- 3
- Lot size:
- 0.23 Acres
- Year built:
- 2024
- Baths:
- 2.00
- MLS#:
- 1273702
- Subdivision:
- Greystone
ADDITIONAL INFORMATION
The Seneca offers one-story living with 3 bedrooms, 2 full bathrooms with a spacious open floor plan. The living room kitchen combo includes custom cabinetry, pantry, wood flooring throughout, eat-in dining, kitchen island, tile backsplash & electric fireplace. Primary bedroom and en-suite includes a walk in closet, standing shower, and double vanities. Buyer can receive up to 1% in closing costs paid my lender when using builderâ??s preferred lender, Atlantic Bay. Acceptable offers only.
- Type:
- Single Family
- Sq.Ft.:
- 1,550
- Status:
- Active
- Beds:
- 3
- Lot size:
- 0.25 Acres
- Year built:
- 2024
- Baths:
- 2.00
- MLS#:
- 1273648
- Subdivision:
- Greystone
ADDITIONAL INFORMATION
The Alyse plan offers a one story, 3 bedroom, 2 bathroom home with a spacious open floor plan. The living room kitchen combo includes custom cabinetry, wood flooring throughout, eat-in dining, kitchen island, & pantry. Master bedroom and en-suite includes a walk in closet, standing shower, and double vanities. Buyer can receive up to 1% in closing costs paid my lender when using builderâ??s preferred lender, Atlantic Bay. Acceptable offers only.
- Type:
- Single Family
- Sq.Ft.:
- 1,610
- Status:
- Active
- Beds:
- 4
- Lot size:
- 0.19 Acres
- Year built:
- 2023
- Baths:
- 2.00
- MLS#:
- 1273619
- Subdivision:
- Cedar Pointe
ADDITIONAL INFORMATION
BRAND NEW 4 bedroom home in a USDA eligible area!! Open concept living, kitchen and dining with a FULL appliance package included. Master bedroom has a double vanity and walk in closet! Covered patio out back!!
- Type:
- Single Family
- Sq.Ft.:
- 1,800
- Status:
- Active
- Beds:
- 4
- Lot size:
- 0.19 Acres
- Year built:
- 2021
- Baths:
- 3.00
- MLS#:
- 1273575
- Subdivision:
- South Oaks
ADDITIONAL INFORMATION
Like new home in SOUTH WARREN! This home has a great master suite with walk in closet on the main floor and 3 additional bedrooms upstairs. The spacious living room flows right into your kitchen and eat-in area. The home has granite countertops throughout and was just freshly painted. Fresh landscaping as well! A great opportunity for a 4 BEDROOM home just down the street from South Warren High School.
- Type:
- Single Family
- Sq.Ft.:
- 1,616
- Status:
- Active
- Beds:
- 4
- Lot size:
- 0.16 Acres
- Year built:
- 2024
- Baths:
- 2.00
- MLS#:
- 1273639
- Subdivision:
- McLellan Crossings
ADDITIONAL INFORMATION
Discover â??The Lureâ?? â?? an inviting new construction home in McClellan Crossings, crafted with style and functionality in mind. This spacious four-bedroom, two-bathroom floor plan offers modern features that will appeal to families and entertainers alike. Step into the vaulted ceiling living room, seamlessly connecting to the bright eat-in kitchen area, perfect for gatherings or casual family dinners. The kitchen boasts McGrath steel-grade cabinets paired with sleek upgraded quartz countertops, providing a polished look with durability. Youâ??ll love the convenience of the pantry and the nearby utility room featuring a drop zone wall, keeping daily essentials organized. Retreat to the primary suite, where a tray ceiling enhances the roomâ??s elegance, leading to the primary bathroom with a double-vanity, tiled shower and and walk-in closet. Outside, the screened-in porch offers the perfect spot for relaxation or entertaining, adding that extra charm to this beautiful property. With full brick construction, a two-car garage, and move-in readiness, â??The Lureâ?? is waiting to welcome you home. Donâ??t miss your chance to experience this exceptional residence in McClellan Crossings.
- Type:
- Single Family
- Sq.Ft.:
- 1,600
- Status:
- Active
- Beds:
- 3
- Lot size:
- 0.23 Acres
- Year built:
- 2024
- Baths:
- 2.00
- MLS#:
- 1273488
- Subdivision:
- Greystone
ADDITIONAL INFORMATION
The Seneca offers one-story living with 3 bedrooms, 2 full bathrooms with a spacious open floor plan. The living room kitchen combo includes custom cabinetry, pantry, quartz throughout, wood flooring throughout, eat-in dining, kitchen island, tile backsplash & electric fireplace. Primary bedroom and en-suite includes a walk in closet, standing shower, and double vanities with quartz countertops. Buyer can receive up to 1% in closing costs paid my lender when using builderâ??s preferred lender, Atlantic Bay. Acceptable offers only.
- Type:
- Single Family
- Sq.Ft.:
- 1,700
- Status:
- Active
- Beds:
- 4
- Lot size:
- 0.19 Acres
- Year built:
- 2024
- Baths:
- 3.00
- MLS#:
- 1273453
- Subdivision:
- McLellan Crossings
ADDITIONAL INFORMATION
Beautiful new construction home in the South Warren School District, located in the newest phase of McLellan Crossings subdivision. This house by Hammer Homes features an open concept plan with 4 bedrooms, 2.5 bathrooms, granite countertops, LVP flooring throughout with carpet in the bedrooms and tile in the bathrooms/laundry. This home also has a covered back patio and walk in attic space! More pictures to come as progress continues.
- Type:
- Single Family
- Sq.Ft.:
- 1,339
- Status:
- Active
- Beds:
- 3
- Lot size:
- 0.19 Acres
- Year built:
- 2024
- Baths:
- 2.00
- MLS#:
- 1273382
- Subdivision:
- Cedar Pointe
ADDITIONAL INFORMATION
Experience A Move-In Home with all of the luxury fixtures, countertops and bathroom. Only minutes from: B.G., parks, etc. Your home comes with a complimentary range, microwave and dishwasher + A 1 year home builders warranty! Interested? Simply message or call listing agent.
- Type:
- Single Family
- Sq.Ft.:
- 2,451
- Status:
- Active
- Beds:
- 4
- Lot size:
- 14.66 Acres
- Year built:
- 1992
- Baths:
- 3.00
- MLS#:
- 1273427
- Subdivision:
- None
ADDITIONAL INFORMATION
Look at the development potential in this 14.66+/- acres. Frontage on RichPond Rockfield Rd. Stub street joining South Glen Gables. Sewer at edge of the property. 4 bedroom 3 bathroom brick home with 3 car detached garage.
- Type:
- Single Family
- Sq.Ft.:
- 646
- Status:
- Active
- Beds:
- 2
- Lot size:
- 0.07 Acres
- Year built:
- 1950
- Baths:
- 1.00
- MLS#:
- 1273269
- Subdivision:
- None
ADDITIONAL INFORMATION
Great investment opportunity. 2 bedroom, 1 bath. Currently rented month to month. Seller has multiple properties that could be combined.
- Type:
- Single Family
- Sq.Ft.:
- 620
- Status:
- Active
- Beds:
- 2
- Lot size:
- 0.07 Acres
- Year built:
- 1950
- Baths:
- 1.00
- MLS#:
- 1273266
- Subdivision:
- None
ADDITIONAL INFORMATION
Great investment opportunity. 2 bedroom 1 bath home. Currently rented month to month. Seller has multiple properties that could be combined.
- Type:
- Single Family
- Sq.Ft.:
- 2,747
- Status:
- Active
- Beds:
- 4
- Lot size:
- 0.34 Acres
- Year built:
- 2024
- Baths:
- 3.00
- MLS#:
- 1273229
- Subdivision:
- South Glen
ADDITIONAL INFORMATION
New Construction home nearing completion in Highly desirable South Glen Gables neighborhood. Very livable open floor plan By Tony Henon Const. Inc. This home features a huge kitchen with wall oven ,separate cooktop, walk in pantry, 10' island with overhang. Main level master suite, 3 car garage, large covered rear deck. Many extra features, deluxe trim package, tankless water heater, entry cubbies, hardwood throughout main floor, custom tile shower and tile floors in all wet areas, encapsulated crawlspace, Foam attic insulation. All situated on a great lot this one is a must see, please schedule your tour today. Owner is Listing Agent
- Type:
- Single Family
- Sq.Ft.:
- 1,371
- Status:
- Active
- Beds:
- 3
- Lot size:
- 0.19 Acres
- Year built:
- 2024
- Baths:
- 2.00
- MLS#:
- 1273235
- Subdivision:
- Cedar Pointe
ADDITIONAL INFORMATION
Experience a move-in home with all of the luxury fixtures, countertops and bathroom. Only minutes away from: B.G., parks, etc. Your home come with a complimentary range, microwave, and dishwasher and a 1 year home builders warranty! Interested? Simply message or call listing agent.
- Type:
- Farm
- Sq.Ft.:
- 1,500
- Status:
- Active
- Beds:
- 3
- Lot size:
- 0.25 Acres
- Year built:
- 2024
- Baths:
- 2.00
- MLS#:
- 1272969
- Subdivision:
- Greystone
ADDITIONAL INFORMATION
Welcome to this beautiful one story home located minutes from South Warren High School In a NO HOA Neighborhood. This home offers a spacious floor plan that includes 3 bedrooms and 2 full baths. The living room kitchen combo includes custom cabinetry, granite throughout, wood flooring throughout, eat-in dining, tile backsplash & electric fireplace. Primary bedroom and en-suite includes a walk in closet, standing shower, and double vanities with granite. Special Rate offered when using Builderâ??s Preferred Lender! *With approved Credit* Call Listing Agent for more details. The seller is a licensed real estate agent in the state of KY
- Type:
- Single Family
- Sq.Ft.:
- 2,476
- Status:
- Active
- Beds:
- 3
- Lot size:
- 5.01 Acres
- Year built:
- 1945
- Baths:
- 2.00
- MLS#:
- 1272970
- Subdivision:
- None
ADDITIONAL INFORMATION
Discover your secluded haven in the countryside with this remarkable home, featuring award-winning landscaping, a durable steel-screened porch, sunroom, and a spacious 1,300 sq ft shop with a heated, cooled, and insulated 3-car garage. A separate building offers versatility as a barn, storage area, or workshop. Indulge in the chef's kitchen, complete with custom cabinets, gas range, and granite countertops. Waterproofed basement with lifetime warranty and a recently replaced roof. With 5 acres to craft your homestead, a back deck, bamboo flooring through the main level of the home, and a luxurious master suite boasting a jacuzzi tub, dual shower heads in the separate shower, and heated floors, this 3-4 bedroom, 2 bath residence offers the epitome of comfort and convenience. Plus, enjoy high-speed internet access and proximity to I-65, ensuring seamless connectivity and easy commuting.
- Type:
- Single Family
- Sq.Ft.:
- 1,306
- Status:
- Active
- Beds:
- 3
- Lot size:
- 0.21 Acres
- Year built:
- 2024
- Baths:
- 2.00
- MLS#:
- 1272570
- Subdivision:
- Lansing Lane
ADDITIONAL INFORMATION
Brand new 3 bedroom, 2 bath home located in Lansing Lane Subdivision. Open floor plan, LVT and Carpet flooring. One car garage. Call to schedule a showing today.
- Type:
- Single Family
- Sq.Ft.:
- 1,235
- Status:
- Active
- Beds:
- 3
- Lot size:
- 0.21 Acres
- Year built:
- 2024
- Baths:
- 2.00
- MLS#:
- 1272561
- Subdivision:
- Lansing Lane
ADDITIONAL INFORMATION
New Construction available for sale in Lansing Lane Subdivision. This home features 3 bedrooms, 2 bathrooms, and a walk-in closet. LVT flooring throughout, with bedrooms carpeted. Split bedroom floor plan.
- Type:
- Single Family
- Sq.Ft.:
- 1,627
- Status:
- Active
- Beds:
- 3
- Lot size:
- 0.08 Acres
- Year built:
- 1906
- Baths:
- 1.00
- MLS#:
- 1272628
- Subdivision:
- N/A
ADDITIONAL INFORMATION
Discover a unique investment opportunity in the heart of Bowling Green with this exceptional listing at 150 W Maine Ave. This offering includes a charming residential house and the adjacent vacant lot, presenting a wealth of possibilities for both residential and commercial development. Key Features: Central Location: Situated right in the heart of the city, this property is just a stone's throw from the vibrant downtown district, providing easy access to shopping, dining, and entertainment. Flexible Use: With both a house and a vacant lot, this listing offers versatility. The existing residence is perfect for rental income or personal use, while the vacant lot can be developed for additional residential or commercial purposes. High Visibility: The location ensures excellent visibility and traffic, a key consideration for businesses seeking exposure and accessibility. Future Growth: As Bowling Green continues to grow and thrive, this property stands as a strategic investment for those looking to capitalize on the city's ongoing development. Investment Highlights: Income Potential: The existing residence can generate rental income, while the vacant lot offers the opportunity to create additional revenue streams through commercial or residential construction. Customization Options: Whether you're looking to establish a commercial presence, develop a multi-unit property, or build your dream home, this property provides the canvas for your vision. Community Amenities: Enjoy the convenience of nearby amenities, including parks, schools, public transportation, and a bustling downtown scene. Don't miss out on this rare investment opportunity in Bowling Green. Whether you're an investor, developer, or business owner, this property at 150 W Maine Ave is poised to meet your needs and exceed your expectations. Contact us today to schedule a viewing and explore the possibilities.
- Type:
- Single Family
- Sq.Ft.:
- 1,550
- Status:
- Active
- Beds:
- 3
- Lot size:
- 0.18 Acres
- Year built:
- 2024
- Baths:
- 2.00
- MLS#:
- 1272334
- Subdivision:
- Greystone
ADDITIONAL INFORMATION
The Alyse plan offers a one story, 3 bedroom, 2 bathroom home with a spacious open floor plan. The living room kitchen combo includes custom cabinetry, tile backsplash, quartz throughout, wood flooring throughout, eat-in dining, kitchen island, fireplace & pantry. Master bedroom and en-suite includes a walk in closet, standing shower, and double vanities. Buyer can receive up to 1% in closing costs paid my lender when using builderâ??s preferred lender, Atlantic Bay. Acceptable offers only.
- Type:
- Single Family
- Sq.Ft.:
- 1,235
- Status:
- Active
- Beds:
- 3
- Lot size:
- 0.24 Acres
- Year built:
- 2024
- Baths:
- 2.00
- MLS#:
- 1272302
- Subdivision:
- Lansing Lane
ADDITIONAL INFORMATION
Brand new construction home!! This home features 3 bedrooms, 2 baths, 8 foot ceilings, 1 car garage, carpet in all bedrooms, LVT flooring in main areas. Wooden deck out back. Call today to view this home.
- Type:
- Single Family
- Sq.Ft.:
- 1,420
- Status:
- Active
- Beds:
- 3
- Lot size:
- 0.21 Acres
- Year built:
- 2024
- Baths:
- 2.00
- MLS#:
- 1272278
- Subdivision:
- Lansing Lane
ADDITIONAL INFORMATION
Be the first to own this beautiful new construction home in a great location! Featuring 3 bedrooms and 2 baths, a split floor plan, open living room/kitchen area, vaulted ceiling, spacious bedrooms, large master with walk-in closet, laundry room off the garage, back deck and so much more! Seller is a licensed KY real estate agent.
- Type:
- Single Family
- Sq.Ft.:
- 8,781
- Status:
- Active
- Beds:
- 4
- Lot size:
- 7.07 Acres
- Year built:
- 1987
- Baths:
- 5.00
- MLS#:
- 1272152
- Subdivision:
- None
ADDITIONAL INFORMATION
Behold this breathtaking executive residence that showcases beautiful views from each window. Nestled on 7.07 acres, this historic brick home boasts over 4,700 square feet of refined living space on the main floor, with an additional 4,200 square feet of beautifully finished areas in the basement. The main level comprises three bedrooms, a bespoke kitchen, a formal dining room, a grand great room, and a remarkably unique octagonal study. Descend to the basement to discover four generously sized rooms, adaptable for use as additional bedrooms, along with a second kitchen, a stylish bar, and a large theatre room! Every room is generously proportioned, offering an unparalleled sense of space and luxury. Prepare to be captivated by this extraordinary estate property - a must-see!

The information provided by this website is for the personal, non-commercial use of consumers and may not be used for any purpose other than to identify prospective properties consumers may be interested in purchasing. Copyright 2024 Realtor Association of Southern Kentucky. All rights reserved.
Bowling Green Real Estate
The median home value in Bowling Green, KY is $234,900. This is lower than the county median home value of $255,500. The national median home value is $338,100. The average price of homes sold in Bowling Green, KY is $234,900. Approximately 34.8% of Bowling Green homes are owned, compared to 55.2% rented, while 10% are vacant. Bowling Green real estate listings include condos, townhomes, and single family homes for sale. Commercial properties are also available. If you see a property you’re interested in, contact a Bowling Green real estate agent to arrange a tour today!
Bowling Green, Kentucky 42101 has a population of 71,422. Bowling Green 42101 is less family-centric than the surrounding county with 32.26% of the households containing married families with children. The county average for households married with children is 32.63%.
The median household income in Bowling Green, Kentucky 42101 is $43,633. The median household income for the surrounding county is $57,625 compared to the national median of $69,021. The median age of people living in Bowling Green 42101 is 27.7 years.
Bowling Green Weather
The average high temperature in July is 89.1 degrees, with an average low temperature in January of 25.6 degrees. The average rainfall is approximately 50.1 inches per year, with 5.9 inches of snow per year.
