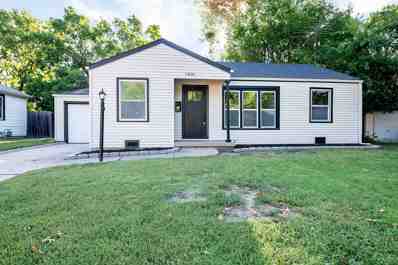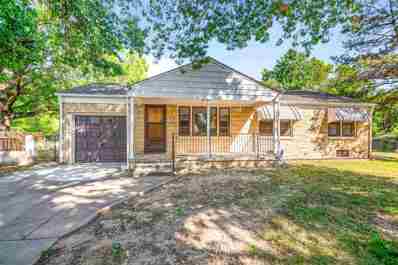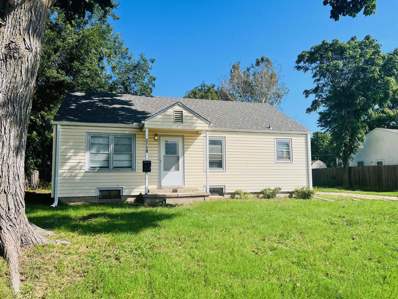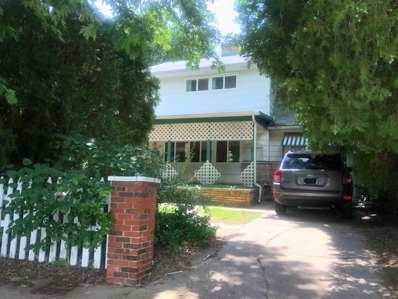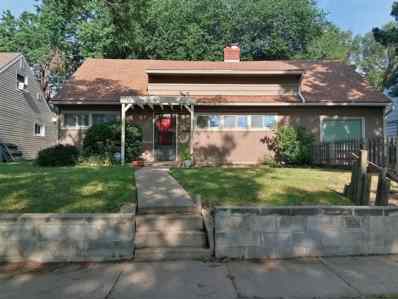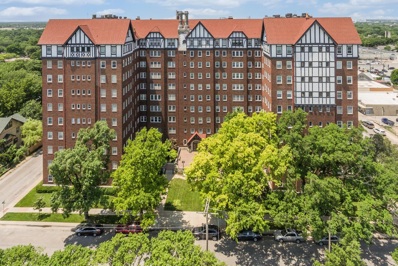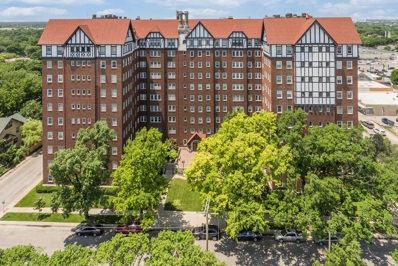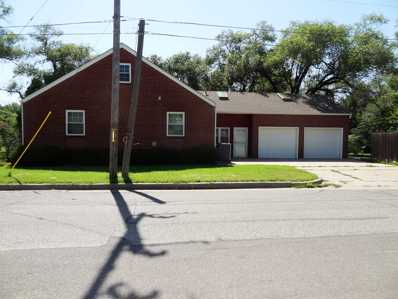Wichita KS Homes for Sale
- Type:
- Other
- Sq.Ft.:
- 888
- Status:
- Active
- Beds:
- 2
- Lot size:
- 0.19 Acres
- Year built:
- 1953
- Baths:
- 1.00
- MLS#:
- 645005
- Subdivision:
- Greendale
ADDITIONAL INFORMATION
Don't miss out on this move-in ready condition ranch style home. Interior has been updated throughout. New composition roof, new electric service panel, new HVAC, new windows, new water heater, new plumbing and light fixtures, new LVP flooring, new stainless steel appliance package and fresh coat of paint. Interior offers over 800 square feet of living space, 2 bedrooms, 1 bath, attached 1-car garage, wood deck and fenced backyard. Located within minutes of MAFB.
$175,000
2130 S Glendale St Wichita, KS 67218
- Type:
- Other
- Sq.Ft.:
- 1,640
- Status:
- Active
- Beds:
- 3
- Lot size:
- 0.18 Acres
- Year built:
- 1951
- Baths:
- 2.00
- MLS#:
- 644907
- Subdivision:
- Edgewood
ADDITIONAL INFORMATION
Step into this charming mid-century gem! This 3-bedroom, 1.5-bath home, sitting on a large corner lot, boasts a stunning full limestone exterior and a welcoming covered porch for ultimate curb appeal. Inside, you'll find original hardwood floors throughout the spacious living room and all three generously-sized bedrooms. The kitchen comes equipped with a refrigerator and stove, offering a move-in ready space for any home chef. The recently updated finished basement provides a bright, modern space perfect for entertaining. Enjoy the expansive family room, a non-conforming bedroom ideal for a home office or guest space, and a spacious half bath with plenty of room to add a shower or tub for added convenience. The fully enclosed backyard, featuring a wood privacy fence, is perfect for kids, pets, or outdoor gatherings. Located just minutes from Spirit Aviation, Textron, and within walking distance to the neighborhood elementary school, this home offers both comfort and convenience. Don’t miss your chance—schedule a hassle-free showing today and make this house your next home!
$132,000
3710 Grail St Wichita, KS 67218
- Type:
- Other
- Sq.Ft.:
- 1,123
- Status:
- Active
- Beds:
- 2
- Lot size:
- 0.25 Acres
- Year built:
- 1952
- Baths:
- 1.00
- MLS#:
- 644347
- Subdivision:
- Elwell
ADDITIONAL INFORMATION
Check out this lot! This home is move in ready and sits on a nice large lot! Plenty of room for you to build a large garage or fabulous backyard oasis! This home has a cute porch on the front, lovely updated paint inside, nice flooring with plenty of space to have a dining room table separate from your living space. The bedrooms are a nice split plan so they are on opposite sides of the home. The basement offers a large recreation room with LVP. There is a large laundry room with lots of storage space down there too! Out back you will notice the shed for your mower and plenty of space for you to do what you want! If this sounds like the home for you set up a showing now! Have a great day!
$399,999
441 S Belmont St Wichita, KS 67218
- Type:
- Other
- Sq.Ft.:
- 2,664
- Status:
- Active
- Beds:
- 3
- Lot size:
- 0.17 Acres
- Year built:
- 1925
- Baths:
- 2.00
- MLS#:
- 643626
- Subdivision:
- Merriam Park Place
ADDITIONAL INFORMATION
Welcome to this hidden gem in College Hill! Pride of ownership is an understatement for this stunningly remodeled historic home. This spectacular home has so many awesome upgrades…it is an absolute MUST SEE! The house includes impressive Loba oiled original hardwood floors on both the main and second story and heated floors in every bathroom! Upon entering, the open living area flows into the dining and kitchen on the main floor. The kitchen boasts new quartz countertops and new appliances, an under-counter wine cooler, and custom-built ins in the mudroom. The main floor consists of 2 bedrooms and 1 renovated bathroom with custom tile in the spacious shower! As you walk through the hallway, you will notice the ecobee Smart Thermostat and custom-built picture shelves on the wall stained with Loba oil from the floor and they transfer. Let’s go upstairs! You will notice the new custom stairs leading to a bonus room and the master suite! The private master bathroom has a custom tile shower with dual shower heads and a new glass door! The vanity is a custom white oak built in with concrete countertop, and the wall has a custom white oak built in storage cabinet! Observe the original chimney has been removed to give space for the staircase and hallway to the master suite. As you continue your tour, you will notice the new solid core interior doors and custom tile throughout. With the laundry room and storage in the basement, also notice the electric tankless instant water heater and new furnace/HVAC. The owners left nothing untouched, the exterior has new LP SmartSide known for preventing siding water damage. The two-car detached garage is equipped with exterior overhead recessed lighting and 100-amp electrical service. There is a 3rd car side pull concrete parking spot on side of garage. That just rounds out the new driveway and private remote gate. The privacy fence along the north side of the house is new as well as the retaining wall on the west side of the house (ready for plants)! Just to recap, Flooring throughout - NEW, Appliances - NEW, Staircase – NEW, Plumbing – NEW, HVAC – NEW, Tankless Instant Water heater – NEW, Spray foam Insulation – NEW, Vinyl windows – NEW. If you are looking for a completely remodeled beautiful home near College Hill Park, look no further!
- Type:
- Other
- Sq.Ft.:
- 2,766
- Status:
- Active
- Beds:
- 5
- Lot size:
- 0.16 Acres
- Year built:
- 1952
- Baths:
- 5.00
- MLS#:
- 640729
- Subdivision:
- Mcadam Acres
ADDITIONAL INFORMATION
INVESTORS SPECIAL! This large multi-family dwelling is located on a corner lot and includes a main floor apartment (3 Bedroom, 1 bath, tenant occupied), upstairs apartment (2+bedrooms, 1 bath, needs a kitchenette area installed in one of the adjoined rooms), 2- Studio apartments in the back of the house (1 currently tenant occupied), and 1 -apartment/studio on the side. The vacant units needs some TLC, along with other parts of the home. Tenant occupied units provide instant income. Call today to schedule an appointment to view this property.
$135,000
2207 S Pinecrest Wichita, KS 67218
- Type:
- Other
- Sq.Ft.:
- 1,933
- Status:
- Active
- Beds:
- 4
- Lot size:
- 0.17 Acres
- Year built:
- 1952
- Baths:
- 2.00
- MLS#:
- 640592
- Subdivision:
- Mcadam Acres
ADDITIONAL INFORMATION
1933 square feet of living space! On the main level there are two bedrooms, one bathroom, two living spaces, dining area, nice sized kitchen, laundry, and a walk in pantry. The upper level has two bedrooms and one bathroom. Home is sold in "AS IS" condition. Home needs some work. Utilities are off, please bring a flashlight. Garage floor leaks. Foundation wall in garage had work in 2007 (no warranty expressed or implied).
- Type:
- Condo/Townhouse
- Sq.Ft.:
- 1,433
- Status:
- Active
- Beds:
- 2
- Lot size:
- 1.07 Acres
- Year built:
- 1927
- Baths:
- 2.00
- MLS#:
- 640569
- Subdivision:
- Hillcrest
ADDITIONAL INFORMATION
The grandeur of this Hillcrest pairs with the charm of this apartment. Crown moulding is such a lovely architectural touch. Surround sound in all rooms. Living room has a built-in office. Beautiful wood paneling in the dining room. Glass cabinets in the kitchen add to the charm. Sconces and ceiling fan help define the living room. 4 sconces and chandelier add to dining area. All electric . The $ 1515 monthly HOA dues cover exterior maintenance and insurance; 24 hour security; basic utilities and property taxes. Covered Parking, if space is available, is an additional $90 per month. Valet parking. Additionally package /grocery delivery to your door. Work out room and laundry in the shared basement accessible to co-op unit owners. . Sky room available for entertaining , top floor with fabulous city views & full kitchen. No pets. There is also a guest room that owners can reserve for houseguests.
- Type:
- Condo/Townhouse
- Sq.Ft.:
- 679
- Status:
- Active
- Beds:
- 1
- Lot size:
- 1.07 Acres
- Year built:
- 1927
- Baths:
- 1.00
- MLS#:
- 640568
- Subdivision:
- Hillcrest
ADDITIONAL INFORMATION
The grandeur of this historic building marries with the attractive open and bright apartment. Kitchen is charming with built in glass cabinets Glass block (petition) separates kitchen from dining eating area. Windows are newer. Beveled glass cabinet for storage of pretty items. Refrigerator remains. The $614 monthly HOA dues cover: exterior maintenance and insurance; 24 hour security; basic utilities and property taxes. Covered Parking, if space is available, is an additional $90 per month. Valet parking. Additionally package /grocery delivery to your door. Work out room and laundry in the shared basement accessible to co-op unit owners. . Sky room available for entertaining , top floor with fabulous city views & full kitchen. No pets. There is also a guest room that owners can reserve for houseguests.
- Type:
- Other
- Sq.Ft.:
- 1,728
- Status:
- Active
- Beds:
- 3
- Lot size:
- 0.22 Acres
- Year built:
- 1946
- Baths:
- 2.00
- MLS#:
- 640440
- Subdivision:
- None Listed On Tax Record
ADDITIONAL INFORMATION
Beautiful solid brick home on Corner Lot that MOVE IN READY!!! located South east Wichita. Home features with Total 3 bedroom , 2 Bath and finished basement. Fresh interior paint through out , new lux floor through out main floor. Two car attached garage with work shop. Privacy back yard and a SHED. Please call listing for private show.
Andrea D. Conner, License 237733, Xome Inc., License 2173, [email protected], 844-400-XOME (9663), 750 Highway 121 Bypass, Ste 100, Lewisville, TX 75067
Information being provided is for consumers' personal, non-commercial use and may not be used for any purpose other than to identify prospective properties consumers may be interested in purchasing. This information is not verified for authenticity or accuracy, is not guaranteed and may not reflect all real estate activity in the market. © 1993 -2024 South Central Kansas Multiple Listing Service, Inc. All rights reserved
Wichita Real Estate
The median home value in Wichita, KS is $172,400. This is lower than the county median home value of $198,500. The national median home value is $338,100. The average price of homes sold in Wichita, KS is $172,400. Approximately 51.69% of Wichita homes are owned, compared to 37.67% rented, while 10.64% are vacant. Wichita real estate listings include condos, townhomes, and single family homes for sale. Commercial properties are also available. If you see a property you’re interested in, contact a Wichita real estate agent to arrange a tour today!
Wichita, Kansas 67218 has a population of 394,574. Wichita 67218 is more family-centric than the surrounding county with 31.82% of the households containing married families with children. The county average for households married with children is 30.6%.
The median household income in Wichita, Kansas 67218 is $56,374. The median household income for the surrounding county is $60,593 compared to the national median of $69,021. The median age of people living in Wichita 67218 is 35.4 years.
Wichita Weather
The average high temperature in July is 91.7 degrees, with an average low temperature in January of 21.7 degrees. The average rainfall is approximately 33.9 inches per year, with 12.7 inches of snow per year.
