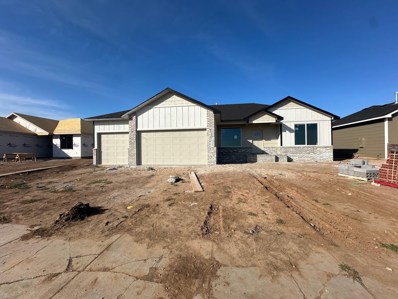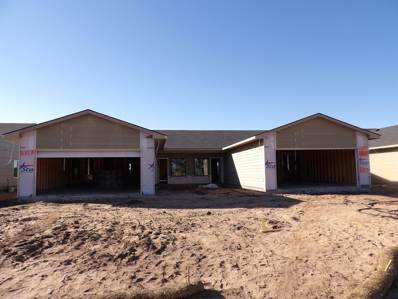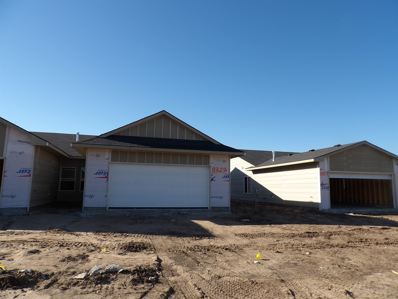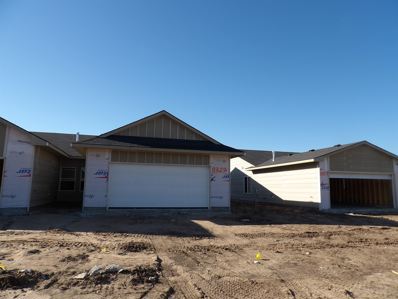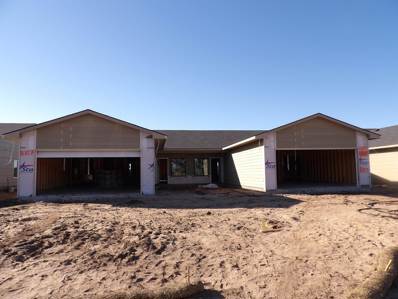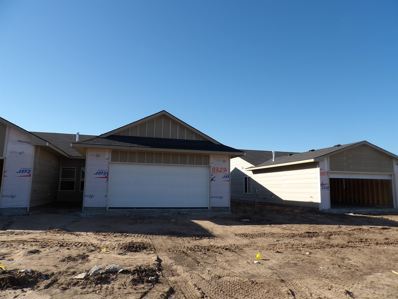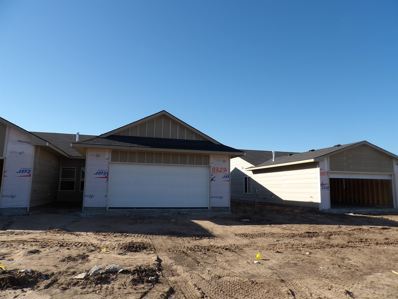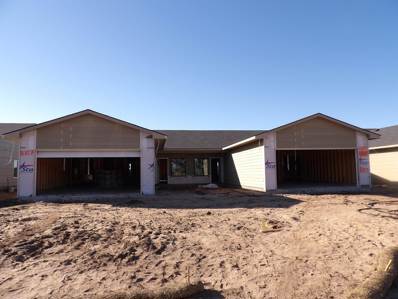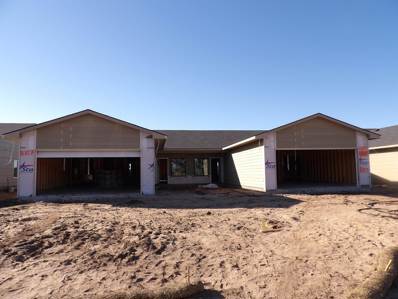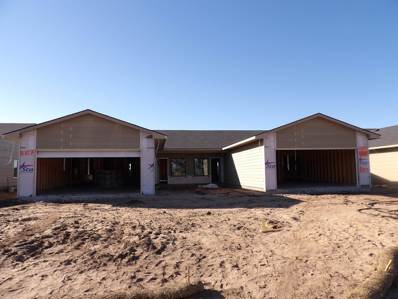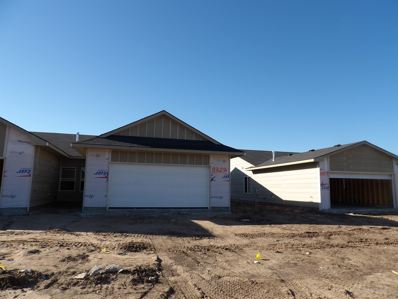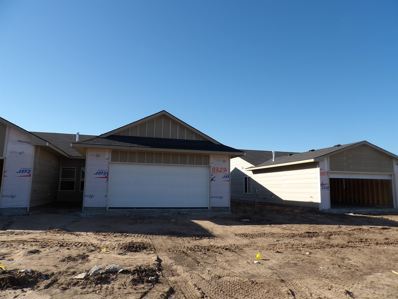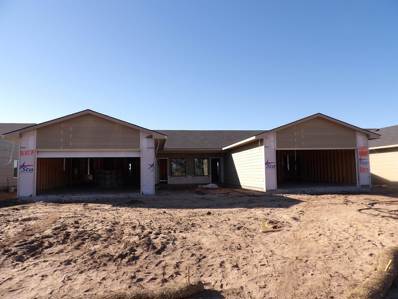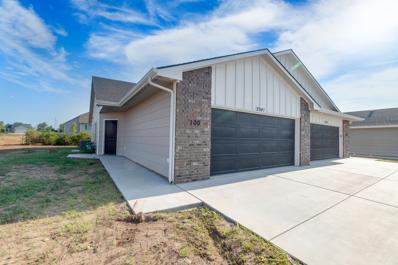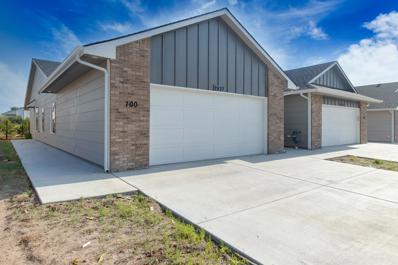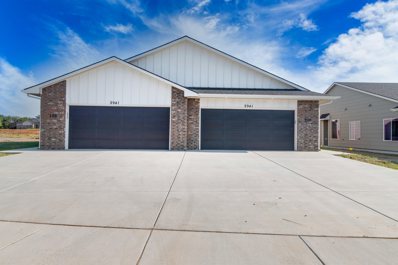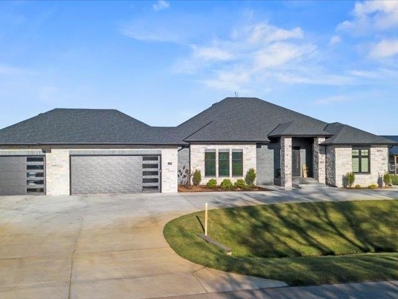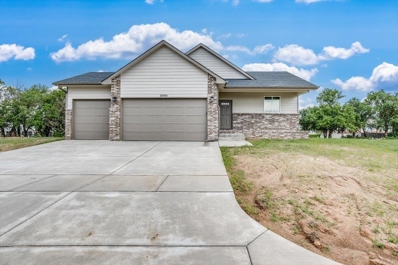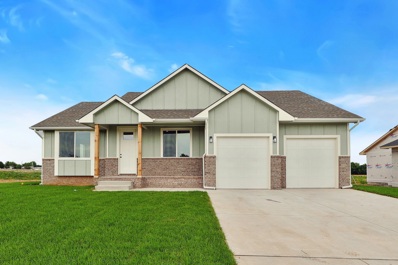Wichita KS Homes for Sale
$308,900
5206 W 46th St. S. Wichita, KS 67215
- Type:
- Other
- Sq.Ft.:
- 1,346
- Status:
- Active
- Beds:
- 3
- Lot size:
- 0.19 Acres
- Year built:
- 2024
- Baths:
- 2.00
- MLS#:
- 645679
- Subdivision:
- Trinity Point
ADDITIONAL INFORMATION
Discover this stunning new home in Trinity Point Addition! Featuring 3 bedrooms and 2 baths, this property also has a spacious 3-car garage. As you step inside, you’ll be greeted by an open living area highlighted by a 50-inch electric fireplace and beautiful LVP flooring throughout. The kitchen is equipped with a walk-in pantry, granite countertops and stainless steel appliances, including a microwave, dishwasher, and range oven. Adjacent to the dining area, you’ll find a covered patio—perfect for outdoor relaxation. The split-bedroom layout offers privacy, with the master suite showcasing vaulted ceilings and a walk-in closet. Main floor laundry included. The master bath is a luxurious retreat, featuring a tiled shower, double sinks, and granite countertops. Two additional bedrooms share a hall bath. For added flexibility, basement finish options are available, allowing for 3 more bedrooms, an additional bath, and a family room. With a covered porch and patio, you can effortlessly enjoy the outdoors. Low special taxes estimated at $139 per month. This beautiful home is estimated to be completed by December 15, 2024. Options subject to change without notice. Don’t miss out on this opportunity!
$349,900
10507 W Basil St. Wichita, KS 67215
- Type:
- Other
- Sq.Ft.:
- 2,055
- Status:
- Active
- Beds:
- 4
- Lot size:
- 0.22 Acres
- Year built:
- 2024
- Baths:
- 3.00
- MLS#:
- 645498
- Subdivision:
- Southern Ridge
ADDITIONAL INFORMATION
For a limited time, take $10,000 off with an End-of-Year builder incentive, valid until 12/20/24! Hurry in and make this Fall 2024 Pick of the Parade winner yours today! The "Aubrey II" model by JK Blue Living is a distinctive floor plan that includes 4 bedrooms and 3 bathrooms and is sure to make an impression! This inviting open floor plan on the main level features a primary bedroom, kitchen/dining combo, and a living area with decorative fireplace that adds warmth and charm to the space. The lower level "flex space" features one bedroom, separate living area with an abundance of windows offering lots of natural light, bedroom, bathroom and laundry room. Zero entry from the garage to the lower level. Downstairs in the fully finished basement you will find two additional bedrooms, 1 bathroom, family room and storage area. Well, sod and sprinkler system is included. This home also won awards in the categories of kitchen design, decorating, basement and landscaping! In the highly sought after Goddard School District. Taxes and specials are estimated. All information is deemed reliable but not guaranteed and subject to change without notice.
$185,000
11453 W 35th Cir Wichita, KS 67215
- Type:
- Other
- Sq.Ft.:
- 1,220
- Status:
- Active
- Beds:
- 3
- Lot size:
- 0.12 Acres
- Year built:
- 2024
- Baths:
- 2.00
- MLS#:
- 645375
- Subdivision:
- Unknown
ADDITIONAL INFORMATION
Come take a look at this affordable 3 bed, 2 bath home with 2 car garage. Honey Maple luxury vinyl throughout makes for easy maintenance. White cabinetry throughout home with quartz counters in kitchen and bath. Sod, sprinkler and fence included in sales price. Come check it out! Please verify schools, HOA fees and taxes.
$195,000
11335 W 35th Cir Wichita, KS 67215
- Type:
- Other
- Sq.Ft.:
- 1,376
- Status:
- Active
- Beds:
- 4
- Lot size:
- 0.12 Acres
- Year built:
- 2024
- Baths:
- 2.00
- MLS#:
- 645364
- Subdivision:
- Unknown
ADDITIONAL INFORMATION
Our 4 bedroom "Maxine" floor plan is sure to please. Modern with a neutral color palette. Honey Maple luxury vinyl floor planks throughout. White cabinetry and quartz counter tops in kitchen and bath. Sod, sprinkler and fence included in sales price. Please verify schools, HOA and taxes. HOA is estimated at this time.
$195,000
11333 W 35th Cir Wichita, KS 67215
- Type:
- Other
- Sq.Ft.:
- 1,376
- Status:
- Active
- Beds:
- 4
- Lot size:
- 0.12 Acres
- Year built:
- 2024
- Baths:
- 2.00
- MLS#:
- 645363
- Subdivision:
- Unknown
ADDITIONAL INFORMATION
Our 4 bedroom "Maxine" floor plan is sure to please. Modern with a neutral color palette. Honey Maple luxury vinyl floor planks throughout. White cabinetry and quartz counter tops in kitchen and bath. Sod, sprinkler and fence included in sales price. Please verify schools, HOA and taxes. HOA is estimated at this time.
$185,000
11451 W 35th Cir Wichita, KS 67215
- Type:
- Other
- Sq.Ft.:
- 1,220
- Status:
- Active
- Beds:
- 3
- Lot size:
- 0.12 Acres
- Year built:
- 2024
- Baths:
- 2.00
- MLS#:
- 645373
- Subdivision:
- Unknown
ADDITIONAL INFORMATION
Come take a look at this affordable 3 bed, 2 bath home with 2 car garage. Honey Maple luxury vinyl throughout makes for easy maintenance. White cabinetry throughout home with quartz counters in kitchen and bath. Sod, sprinkler and fence included in sales price. Come check it out! Please verify schools, HOA fees and taxes.
$195,000
11447 W 35th Cir Wichita, KS 67215
- Type:
- Other
- Sq.Ft.:
- 1,376
- Status:
- Active
- Beds:
- 4
- Lot size:
- 0.12 Acres
- Year built:
- 2024
- Baths:
- 2.00
- MLS#:
- 645372
- Subdivision:
- Unknown
ADDITIONAL INFORMATION
Our 4 bedroom "Maxine" floor plan is sure to please. Modern with a neutral color palette. Honey Maple luxury vinyl floor planks throughout. White cabinetry and quartz counter tops in kitchen and bath. Sod, sprinkler and fence included in sales price. Please verify schools, HOA and taxes. HOA is estimated at this time.
$195,000
11445 W 35th Cir Wichita, KS 67215
- Type:
- Other
- Sq.Ft.:
- 1,376
- Status:
- Active
- Beds:
- 4
- Lot size:
- 0.12 Acres
- Year built:
- 2024
- Baths:
- 2.00
- MLS#:
- 645371
- Subdivision:
- Unknown
ADDITIONAL INFORMATION
Our 4 bedroom "Maxine" floor plan is sure to please. Modern with a neutral color palette. Honey Maple luxury vinyl floor planks throughout. White cabinetry and quartz counter tops in kitchen and bath. Sod, sprinkler and fence included in sales price. Please verify schools, HOA and taxes. HOA is estimated at this time.
$185,000
11439 W 35th Cir Wichita, KS 67215
- Type:
- Other
- Sq.Ft.:
- 1,220
- Status:
- Active
- Beds:
- 3
- Lot size:
- 0.12 Acres
- Year built:
- 2024
- Baths:
- 2.00
- MLS#:
- 645370
- Subdivision:
- Unknown
ADDITIONAL INFORMATION
Come take a look at this affordable 3 bed, 2 bath home with 2 car garage. Honey Maple luxury vinyl throughout makes for easy maintenance. White cabinetry throughout home with quartz counters in kitchen and bath. Sod, sprinkler and fence included in sales price. Come check it out! Please verify schools, HOA fees and taxes.
$185,000
11441 W 35th Cir Wichita, KS 67215
- Type:
- Other
- Sq.Ft.:
- 1,220
- Status:
- Active
- Beds:
- 3
- Lot size:
- 0.12 Acres
- Year built:
- 2024
- Baths:
- 2.00
- MLS#:
- 645369
- Subdivision:
- Unknown
ADDITIONAL INFORMATION
Come take a look at this affordable 3 bed, 2 bath home with 2 car garage. Honey Maple luxury vinyl throughout makes for easy maintenance. White cabinetry throughout home with quartz counters in kitchen and bath. Sod, sprinkler and fence included in sales price. Come check it out! Please verify schools, HOA fees and taxes.
$185,000
11329 W 35th Cir Wichita, KS 67215
- Type:
- Other
- Sq.Ft.:
- 1,220
- Status:
- Active
- Beds:
- 3
- Lot size:
- 0.12 Acres
- Year built:
- 2024
- Baths:
- 2.00
- MLS#:
- 645361
- Subdivision:
- Unknown
ADDITIONAL INFORMATION
Come take a look at this affordable 3 bed, 2 bath home with 2 car garage. Honey Maple luxury vinyl throughout makes for easy maintenance. White cabinetry throughout home with quartz counters in kitchen and bath. Sod, sprinkler and fence included in sales price. Come check it out! Please verify schools, HOA fees and taxes.
$195,000
11323 W 35th Cir Wichita, KS 67215
- Type:
- Other
- Sq.Ft.:
- 1,376
- Status:
- Active
- Beds:
- 4
- Lot size:
- 0.12 Acres
- Year built:
- 2024
- Baths:
- 2.00
- MLS#:
- 645359
- Subdivision:
- Unknown
ADDITIONAL INFORMATION
Our 4 bedroom "Maxine" floor plan is sure to please. Modern with a neutral color palette. Honey Maple luxury vinyl floor planks throughout. White cabinetry and quartz counter tops in kitchen and bath. Sod, sprinkler and fence included in sales price. Please verify schools, HOA and taxes. HOA is estimated at this time.
$195,000
11321 W 35th Cir Wichita, KS 67215
- Type:
- Other
- Sq.Ft.:
- 1,376
- Status:
- Active
- Beds:
- 4
- Lot size:
- 0.12 Acres
- Year built:
- 2024
- Baths:
- 2.00
- MLS#:
- 645357
- Subdivision:
- Unknown
ADDITIONAL INFORMATION
Our 4 bedroom "Maxine" floor plan is sure to please. Modern with a neutral color palette. Honey Maple luxury vinyl floor planks throughout. White cabinetry and quartz counter tops in kitchen and bath. Sod, sprinkler and fence included in sales price. Please verify schools, HOA and taxes. HOA is estimated at this time.
$185,000
11327 W 35th Cir Wichita, KS 67215
- Type:
- Other
- Sq.Ft.:
- 1,220
- Status:
- Active
- Beds:
- 3
- Lot size:
- 0.12 Acres
- Year built:
- 2024
- Baths:
- 2.00
- MLS#:
- 645356
- Subdivision:
- Unknown
ADDITIONAL INFORMATION
Come take a look at this affordable 3 bed, 2 bath home with 2 car garage. Honey Maple luxury vinyl throughout makes for easy maintenance. White cabinetry throughout home with quartz counters in kitchen and bath. Sod, sprinkler and fence included in sales price. Come check it out! Please verify schools, HOA fees and taxes.
$185,000
2917 S Maize Ct Wichita, KS 67215
- Type:
- Other
- Sq.Ft.:
- 1,182
- Status:
- Active
- Beds:
- 3
- Lot size:
- 0.1 Acres
- Year built:
- 2024
- Baths:
- 2.00
- MLS#:
- 647010
- Subdivision:
- Southern Ridge
ADDITIONAL INFORMATION
This charming single-story townhome features three spacious bedrooms and two modern bathrooms, perfect and comfortable for family living. This floor plan offers a seamlessly connected open-concept layout, connecting the living, dining, and kitchen areas, creating a welcoming space for entertaining and daily life. The kitchen boasts sleek quartz countertops and ample cabinetry, ideal for culinary enthusiasts. Enjoy the convenience of a two-car garage, providing both storage and protection for your vehicles. HOA handles lawn maintenance including mowing, sprinklers, wells. The backyard includes a spacious area with plenty of room to stretch your legs, with a wrought iron fence. With this thoughtful design this townhome offers style and functionality in a beautiful area.
$195,000
2973 S Maize Ct Wichita, KS 67215
- Type:
- Other
- Sq.Ft.:
- 1,376
- Status:
- Active
- Beds:
- 4
- Lot size:
- 0.11 Acres
- Year built:
- 2024
- Baths:
- 2.00
- MLS#:
- 647009
- Subdivision:
- Southern Ridge
ADDITIONAL INFORMATION
This charming single-story townhome features four spacious bedrooms and two modern bathrooms, perfect and comfortable for family living. This floor plan offers a seamlessly connected open-concept layout, connecting the living, dining, and kitchen areas, creating a welcoming space for entertaining and daily family life. The kitchen boasts sleek quartz countertops and ample cabinetry, ideal for culinary enthusiasts. Enjoy the convenience of a two-car garage, providing both storage and protection for your vehicles. HOA handles lawn maintenance including mowing, sprinklers, wells. The backyard includes a spacious area with plenty of room to stretch your legs with a wrought iron fence. With this thoughtful design this townhome offers style and functionality in a beautiful area.
$365,000
2933 S Maize Ct Wichita, KS 67215
- Type:
- Condo/Townhouse
- Sq.Ft.:
- 1,182
- Status:
- Active
- Beds:
- 6
- Lot size:
- 0.1 Acres
- Year built:
- 2024
- Baths:
- 4.00
- MLS#:
- 642550
- Subdivision:
- Southern Ridge
ADDITIONAL INFORMATION
Ready for immediate move ins! Ideal living for active, low maintenance lifestyle! Each side of this new duplex has 3 bedrooms, 2 full bathrooms, 2 car garage. Primary bedroom has walk-in closet and walk in shower. Exterior living space with fully fenced backyard. Clean, modern finishes boast LVP flooring and tall, 9 foot ceilings throughout, kitchen with island sink, walk-in pantry. Quartz countertops in the kitchen and both bathrooms. HOA handles lawn maintenance, mowing, sprinklers, wells. Conveniently located south of Kellogg and North of K42 highways on Maize Road. GODDARD public school district. Builders WARRANTY included.
- Type:
- Other
- Sq.Ft.:
- 1,824
- Status:
- Active
- Beds:
- 5
- Lot size:
- 0.2 Acres
- Year built:
- 2024
- Baths:
- 3.00
- MLS#:
- 641611
- Subdivision:
- Colt Meadows
ADDITIONAL INFORMATION
WOW! DON'T MISS THE $10,000 BUILDER INCENTIVE BEING OFFERED ON THIS MOVE IN READY HOME. Use the money for your closing cost and buy down your interest rates. Come home to your 5 bedroom, 3 bathroom home in this brand new neighborhood. Home features electric fireplace, full finished basement, granite countertops and much more. Head outside and enjoy your covered patio overlooking you yard complete with irrigation well, sprinkler system, and sod to complete the package. Call today for your private showing.
- Type:
- Other
- Sq.Ft.:
- 4,751
- Status:
- Active
- Beds:
- 5
- Lot size:
- 1.05 Acres
- Year built:
- 2022
- Baths:
- 4.00
- MLS#:
- 639593
- Subdivision:
- Cherese Woods
ADDITIONAL INFORMATION
Welcome to this luxurious 5-bedroom, 4-bathroom masterpiece, where elegance meets modern convenience. The moment you step through the front door, you are greeted by an expansive main floor adorned with stunning granite countertops that exude sophistication and durability. The sleek, modern tile flooring seamlessly flows throughout the main living areas, providing a perfect blend of style and practicality that sets the tone for this exquisite home. The home's spacious layout ensures ample room for both relaxation and entertainment, making it ideal for families and guests alike. Each of the five bedrooms is generously sized, offering comfort and privacy. The four beautifully appointed bathrooms feature high-end fixtures and finishes, enhancing the home's overall luxury feel. Descend to the basement and discover an immaculate space boasting pristine epoxy flooring. This not only adds a polished, clean look but also offers exceptional durability and ease of maintenance. The basement's 9-foot ceilings create an airy, open atmosphere, perfect for additional living or recreational spaces. Imagine stepping into a sprawling 26x37-foot garage, where every inch of the 962 square feet exudes potential and possibility. As if the main garage weren’t enough, an additional 12x28-foot nook provides an extra 336 square feet of space. In addition a detached 30x30-foot detached garage with 10-foot sidewalls and an overhead door, creating an open, airy atmosphere perfect for tall vehicles, overhead storage and can also be used for a party room! On the east side of the garage is a fantastic 10x30 covered patio to enhance your everyday outdoor living or entertaining. This garage also has its own separate breaker box! This home is equipped with a high-efficiency furnace and a humidifier, ensuring year-round comfort and optimal indoor air quality. A 50-gallon water heater with a manabloc system provides reliable and efficient hot water distribution, catering to the needs of a busy household. Adding to the home's superior energy efficiency and comfort is the blown-in wall insulation, which enhances thermal performance and reduces energy costs. Every detail in this home has been meticulously designed to offer the pinnacle of luxury living, combining sophisticated aesthetics with modern amenities to create an unparalleled living experience.
$300,000
10704 W Graber St. Wichita, KS 67215
- Type:
- Other
- Sq.Ft.:
- 1,259
- Status:
- Active
- Beds:
- 3
- Lot size:
- 0.25 Acres
- Year built:
- 2024
- Baths:
- 2.00
- MLS#:
- 637801
- Subdivision:
- Southern Ridge
ADDITIONAL INFORMATION
Step into comfort and style with this inviting 3 bedroom, 2 bath home by RJ Castle Custom Homes. Complete with a luxurious primary bedroom featuring a walk in closet and en suite bathroom. The kitchen is equipped with plenty of cabinet space, perfect for storage and meal preparation. An often overlooked but loved feature is the window over the kitchen sink, this gives you the ability to look outside while doing dishes or cooking. Enjoy outdoor living on the spacious covered deck, which is ideal for relaxation or entertaining guests. Potential for future expansion exists with an unfinished basement. The basement is also available for customization with contract for an additional cost and can be finished prior to close! Nestled in the newly expanding subdivision of Southern Ridge and highly sought after Goddard School District. Amenities in the neighborhood include a large pool, sports court, walking paths and fishing ponds. Close to a major highway which makes for easy and quick access to shopping and dining options. This information is deemed reliable but not guaranteed and subject to change without notice. Specials and taxes are estimated.
- Type:
- Other
- Sq.Ft.:
- 2,203
- Status:
- Active
- Beds:
- 4
- Lot size:
- 0.2 Acres
- Year built:
- 2024
- Baths:
- 3.00
- MLS#:
- 636176
- Subdivision:
- Colt Meadows
ADDITIONAL INFORMATION
WOW! DON'T MISS THE $10,000 BUILDER INCENTIVE BEING OFFERED ON THIS MOVE IN READY HOME. Use the money for your closing cost and buy down your interest rates. The main floor features an open floorplan with tall ceilings, large windows for lots of natural lighting, LVP flooring throughout the main living areas, granite counters, large kitchen island, stainless steel appliances, two bedrooms and two bathrooms. Extra large laundry/mudroom. The full finished basement features a huge rec room with wet bar, two additional bedrooms, and one bathroom. You will have plenty of room for storage or parking in the oversized tandem 3 car garage. Development is directly across the street from Oatville Elementary, making it easy to get the kids to school.
Andrea D. Conner, License 237733, Xome Inc., License 2173, [email protected], 844-400-XOME (9663), 750 Highway 121 Bypass, Ste 100, Lewisville, TX 75067

Listings courtesy of South Central Kansas MLS as distributed by MLS GRID. Based on information submitted to the MLS GRID as of {{last updated}}. All data is obtained from various sources and may not have been verified by broker or MLS GRID. Supplied Open House Information is subject to change without notice. All information should be independently reviewed and verified for accuracy. Properties may or may not be listed by the office/agent presenting the information. Properties displayed may be listed or sold by various participants in the MLS. Information being provided is for consumers' personal, non-commercial use and may not be used for any purpose other than to identify prospective properties consumers may be interested in purchasing. This information is not verified for authenticity or accuracy, is not guaranteed and may not reflect all real estate activity in the market. © 1993 -2025 South Central Kansas Multiple Listing Service, Inc. All rights reserved
Wichita Real Estate
The median home value in Wichita, KS is $172,400. This is lower than the county median home value of $198,500. The national median home value is $338,100. The average price of homes sold in Wichita, KS is $172,400. Approximately 51.69% of Wichita homes are owned, compared to 37.67% rented, while 10.64% are vacant. Wichita real estate listings include condos, townhomes, and single family homes for sale. Commercial properties are also available. If you see a property you’re interested in, contact a Wichita real estate agent to arrange a tour today!
Wichita, Kansas 67215 has a population of 394,574. Wichita 67215 is more family-centric than the surrounding county with 31.82% of the households containing married families with children. The county average for households married with children is 30.6%.
The median household income in Wichita, Kansas 67215 is $56,374. The median household income for the surrounding county is $60,593 compared to the national median of $69,021. The median age of people living in Wichita 67215 is 35.4 years.
Wichita Weather
The average high temperature in July is 91.7 degrees, with an average low temperature in January of 21.7 degrees. The average rainfall is approximately 33.9 inches per year, with 12.7 inches of snow per year.
