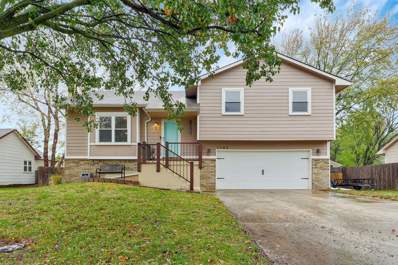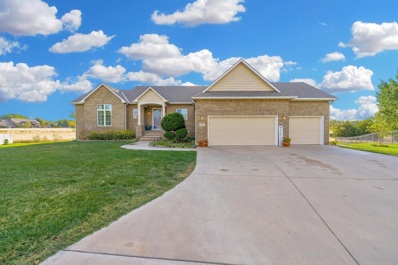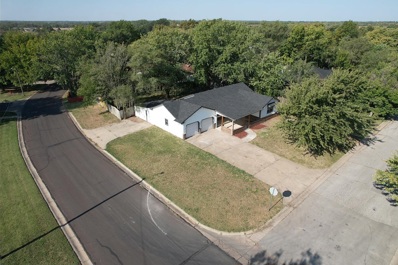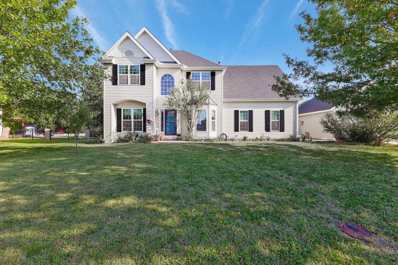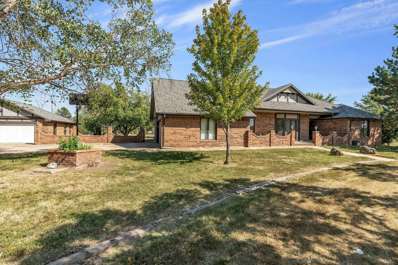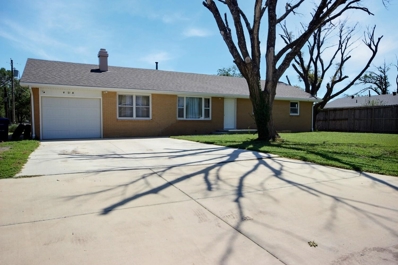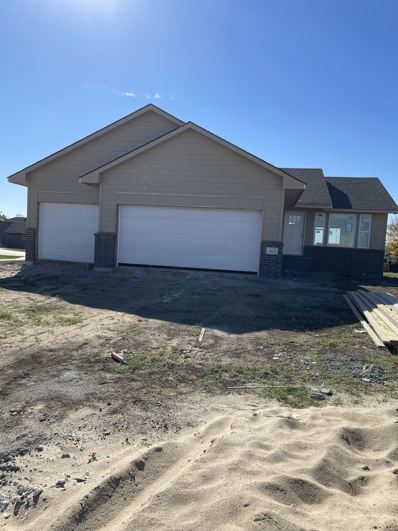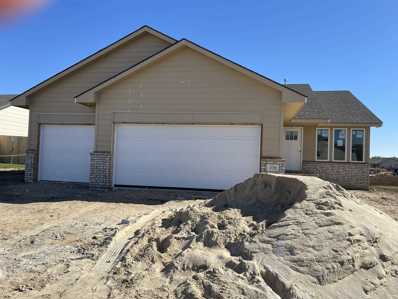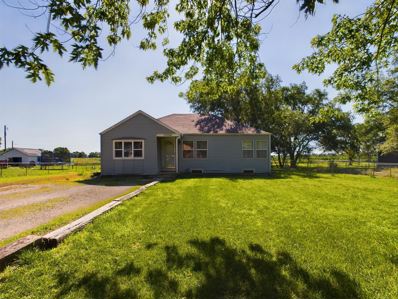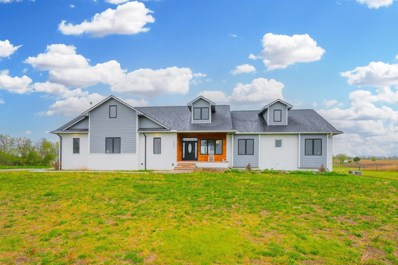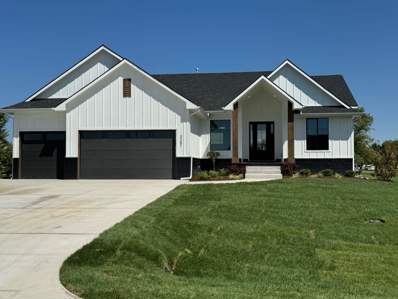Rose Hill KS Homes for Sale
$239,000
1105 N West St Rose Hill, KS 67133
- Type:
- Other
- Sq.Ft.:
- 1,952
- Status:
- Active
- Beds:
- 3
- Lot size:
- 0.22 Acres
- Year built:
- 1992
- Baths:
- 3.00
- MLS#:
- 647133
- Subdivision:
- Roseborough
ADDITIONAL INFORMATION
EZ to show! Move-in Ready! NEW ROOF OCT 2024! Lots of room inside and out. Fully applianced kitchen including washer & dryer. Large fenced yard with 3 storage buildings. Wood deck and patio for entertaining. You can move right in!
- Type:
- Other
- Sq.Ft.:
- 3,378
- Status:
- Active
- Beds:
- 5
- Lot size:
- 0.58 Acres
- Year built:
- 2014
- Baths:
- 4.00
- MLS#:
- 646554
- Subdivision:
- Sienna Ranch
ADDITIONAL INFORMATION
Well cared for custom Nies home on an 1/2 acre lot in a private neighborhood with so much to offer! 10' tall ceilings throughout the house with the big windows and custom built-in cabinets, walk-in closets, granite & quart counter tops, beautiful tiled walk-in shower, tiled bathroom floors, 2 gorgeous gas fireplaces, and oversized garage. Composite covered deck and patio area for outdoor entertainment, plus a full wet bar and family room in the basement for indoor activities! No Specials!!! *all garden decors/planters/lawnmower will be removed before closing.
$249,900
17 Frontier Lane Rose Hill, KS 67133
- Type:
- Other
- Sq.Ft.:
- 2,327
- Status:
- Active
- Beds:
- 4
- Lot size:
- 0.17 Acres
- Year built:
- 1976
- Baths:
- 3.00
- MLS#:
- 646120
- Subdivision:
- Harris Heights
ADDITIONAL INFORMATION
Welcome to 17 Frontier Lane, where modern updates meet spacious living in this beautifully renovated home. With 4 bedrooms, 3 baths, and a versatile bonus room, there's plenty of room for everyone! Recent upgrades include a brand-new roof, a new water heater, and an updated furnace, ensuring comfort and peace of mind for years to come. The open-concept design and stylish finishes make this home perfect for both everyday living and entertaining. Nestled in the charming community of Rose Hill, this home is just minutes away from top-rated schools and local amenities. Don’t miss your chance to make this move-in-ready gem yours!
- Type:
- Other
- Sq.Ft.:
- 3,613
- Status:
- Active
- Beds:
- 6
- Lot size:
- 0.61 Acres
- Year built:
- 2000
- Baths:
- 3.00
- MLS#:
- 645750
- Subdivision:
- Wildwood
ADDITIONAL INFORMATION
Hello Rose Hill!!! Looking for space? You just found it. This 6 bed, 2.5 bath home is sure to impress. There have been so many updates to customize this home. As you walk in the front door you will notice a large foyer and you will see an office space to the left, and seating area that leads into the extra-large living area for family gatherings. Take note of the vaulted ceilings in the dining area that overlook the sprawling layout of the home. Did you say you want a beautiful kitchen? Say no more. This updated kitchen is perfect for family cooking and entertaining. There is an abundance of cabinet and countertop space. Also, you have 2 built in refrigerators. Head over to the large main floor laundry with tons of storage. Upstairs you will find the master bedroom that has a beautiful master bath with dual sinks and a custom tile walk in shower and a separate tub. The basement has been finished with two extra bedrooms! Next, check out the large backyard, ready for gatherings or relaxation with family or build your dream garage - there is plenty of room for that and a pool!! There is also an oversized detached garage with convenient access to side door of home. This home has so much square foot for the money and has been tastefully updated.
- Type:
- Other
- Sq.Ft.:
- 3,471
- Status:
- Active
- Beds:
- 3
- Lot size:
- 3.1 Acres
- Year built:
- 1980
- Baths:
- 3.00
- MLS#:
- 645031
- Subdivision:
- Pauls Valley
ADDITIONAL INFORMATION
Excuse me, I wanted to let you know my seller is offering a $10,000 buyer credit for you , the buyer to use however they wish. Thank you for considering me for your future home. It's not weed I will explain later.. My family got an opportunity to move back "home" and now I am up for sale! I have lots of room inside and out with 3 bedrooms and 2.5 bath all on the main level. Talk about "baby got back" I have 3.1 acres and yes you can have a horse here if you would like. Now back to the weed. I unfortunately had a little visitor, a skunk. Horrible timing right! My owners are working to get rid of the smell. Some have asked "the" question so I figured I would let you know upfront. Back to what is really important, lets talk more about me. I have a main level laundry with a half bath right off the garage making it easy access when outside. I have a front and rear patio for relaxing and enjoying a glass of sweet tea or favorite beverage. I have a detached garage for extra storage, a workshop or vehicle storage. My sellers never used the fireplaces but I have 2 of them. I have an optional HOA. The $100 helps to decorate the entrances for the holidays. You can choose to contribute or not. I am truly a great option with my attached sunroom so you should come see me before I am gone.
$234,900
408 N Morris St Rose Hill, KS 67133
- Type:
- Other
- Sq.Ft.:
- 1,742
- Status:
- Active
- Beds:
- 4
- Lot size:
- 0.32 Acres
- Year built:
- 1966
- Baths:
- 2.00
- MLS#:
- 643796
- Subdivision:
- Smith Tracts
ADDITIONAL INFORMATION
Welcome to your new dream home! This stunning 4-bedroom, 2-bathroom residence offers both style and functionality, perfect for modern living. Step inside to discover a spacious and inviting layout, ideal for both relaxation and entertaining. One of the standout features of this property is its waterproofed basement, providing you with peace of mind and additional usable space. Whether you envision a cozy family room, a home office, or a play area, the possibilities are endless. The home also boasts a brand-new roof and gutters, ensuring long-lasting durability and low maintenance for years to come. Don’t miss out on this exceptional opportunity to own a well-maintained home with key updates and ample living space. Schedule your viewing today and see all that this beautiful property has to offer!
- Type:
- Other
- Sq.Ft.:
- 880
- Status:
- Active
- Beds:
- 2
- Lot size:
- 0.41 Acres
- Year built:
- 2024
- Baths:
- 1.00
- MLS#:
- 645601
- Subdivision:
- Sunrise
ADDITIONAL INFORMATION
Brand new and under construction, the POPULAR Willow 880 cluster bedroom floor plan has 2 bedrooms and 2 bathrooms upstairs, with the option of having a 3rd bedroom and 1 bathroom downstairs. The kitchen features an island for additional space with a dining/living room combo. This home has a view out basement with a deck and patio area. The 3rd car garage provides additional space on this corner lot. This office supports the WABA on-site registration policy. General taxes, special assessments, HOA fees, room sizes & lot sizes are estimated. All school information is deemed to be accurate, but not guaranteed.
$219,385
470 N Aurora Rose Hill, KS 67133
- Type:
- Other
- Sq.Ft.:
- 995
- Status:
- Active
- Beds:
- 3
- Lot size:
- 0.22 Acres
- Year built:
- 2024
- Baths:
- 2.00
- MLS#:
- 645604
- Subdivision:
- Sunrise
ADDITIONAL INFORMATION
Brand new and under construction, this Popular Fulton 995 three-bedroom, two bathroom upstairs home has an additional option for two bedrooms and one bathroom downstairs. A large living area and spacious kitchen provides beautiful amenities with the daylight basement and three-car garage, a perfect blend of comfort and design! THIS HOME HAS A 95%, 5-YEAR GENERAL PROPERTY TAX REBATE. PLEASE CALL THE ONSITE AGENT FOR DETAILS. This office supports the WABA on-site registration policy. General taxes, special assessments, HOA fees, room sizes & lot sizes are estimated. All school information is deemed to be accurate, but not guaranteed.
- Type:
- Other
- Sq.Ft.:
- 1,459
- Status:
- Active
- Beds:
- 3
- Lot size:
- 0.43 Acres
- Year built:
- 1945
- Baths:
- 2.00
- MLS#:
- 640423
- Subdivision:
- Simmons
ADDITIONAL INFORMATION
Assumable VA Loan! Tucked away in a cozy addition of homes within the desirable Rose Hill school district, this charming three-bedroom, two-bathroom property sits on a generous fenced lot, offering both comfort and practicality. Step inside to discover a thoughtfully designed split bedroom layout, ensuring privacy and convenience. The separate dining area, featuring sliding doors, opens to a delightful deck – the perfect spot for enjoying your morning coffee while taking in breathtaking sunrises over the expansive neighboring field. The heart of this home is its spacious kitchen, complete with a pantry and wood laminate flooring, ideal for both casual family meals and entertaining guests. Vinyl windows throughout ensure energy efficiency and low maintenance. Downstairs, the full, partially-finished basement offers endless possibilities. A family room and a bonus room provide ample space for a home office, yoga retreat, playroom, or even a fourth non-conforming bedroom. There's also potential to add an additional bathroom, along with a large mechanical room for all your storage needs. Outside, the large two-car detached garage provides plenty of space for vehicles, tools, and hobbies. This home is truly a blank canvas, ready for your finishing touches to make it uniquely yours. The sellers are also offering a one year home warranty. Don't miss the opportunity to own this practical and charming find in a peaceful and picturesque setting. Schedule your showing today and start planning your future in this wonderful home!
$1,600,000
18260 Prairie Creek Rose Hill, KS 67133
- Type:
- Other
- Sq.Ft.:
- 5,311
- Status:
- Active
- Beds:
- 8
- Lot size:
- 39.6 Acres
- Year built:
- 2009
- Baths:
- 4.00
- MLS#:
- 638157
- Subdivision:
- None Listed On Tax Record
ADDITIONAL INFORMATION
Welcome to your dream fashionista retreat! Nestled on nearly 40 acres of serene land, this luxurious estate offers over 5000 square feet of modern living space, with updates galore and exquisite attention to detail. As you step inside, you're greeted by a grand foyer that sets the tone for the opulence that awaits. The main level boasts spacious living areas, perfect for entertaining guests or enjoying quiet evenings with loved ones. The heart of the home is the gourmet kitchen, featuring top-of-the-line appliances, sleek countertops, and custom cabinetry. Whether you're a culinary aficionado or simply love to host gatherings, this kitchen is sure to impress. Currently undergoing a master bath remodel, the master suite promises to be a sanctuary of indulgence once completed. Imported supplies from Brazil ensure unparalleled quality and style, elevating the space to new heights of luxury. But the pampering doesn't stop there. With heated flooring in the laundry room and bathroom, every step you take is a delight, especially on chilly mornings. Downstairs, the basement awaits your personal touch, offering endless possibilities for customization. Create a home theater, a fitness center, or a cozy retreat—the choice is yours. Outside, the vast expanse of land provides privacy and tranquility, offering ample space for outdoor activities or simply enjoying nature's beauty. And let's not forget about the roof—brand new as of two years ago, with eight years remaining on the warranty. Your peace of mind is guaranteed, allowing you to focus on enjoying all the amenities this stunning home has to offer. If you're seeking a blend of sophistication, comfort, and style, look no further. Welcome home to luxury living at its finest—where every detail is designed with the discerning fashionista in mind.
- Type:
- Other
- Sq.Ft.:
- 3,247
- Status:
- Active
- Beds:
- 5
- Lot size:
- 0.36 Acres
- Year built:
- 2024
- Baths:
- 3.00
- MLS#:
- 638071
- Subdivision:
- Sienna Ranch
ADDITIONAL INFORMATION
THIS HOME IS COMPLETED AND IS MOVE-IN READY WITH NO SPECIALS AND QUALIFIES FOR THE ROSE HILL 5 YEAR TAX ABATEMENT PROGRAM!! This spacious and open "Marlee Plan" is in the popular Sienna Ranch subdivision. It is a quality built home by M & M Custom Construction, LLC. There are many upgrades in this home including 11' Coffer Ceiling in the main floor family room , Fireplace, Large Kitchen Island with Quartz Counter tops throughout, large walk in pantry with Quartz Counter tops, Large 14' X 10' Covered Treated Deck, large patio and full concrete across the back of the house, Laundry Room off the Master Bedroom Closet which includes a Quartz Folding Table along with storage. The larger MBR Closet has a built in chest and plenty of closet space with the high ceilings. The MBR Bath includes a large tiled shower along with a freestanding Princesses tub and two Quartz vanities. The large 3 car garage is fully finished and includes insulated garage doors and super quite garage door openers. The view out lower level includes 2 large bedrooms, full bath, very large family room and a wet bar. There are numerous other qualities through out this home just waiting for you to enjoy. The Sienna Ranch Subdivision includes large lots, a clubhouse with swimming pool, kids playground, gazebo, walking trails and lots of greenspace and 3 ponds. The home currently in the paint stage and will be available to move in immediately following the Fall Homes Parade. PLEASE NOTE: THERE ARE NO SPECIALS ON THIS NEW BUILD AND QUALFIES FOR THE ROSE HILL 5 YEAR TAX ABATEMENT PROGRAM A full summary of the NRP can be found on the City of Rose Hill's website.
Andrea D. Conner, License 237733, Xome Inc., License 2173, [email protected], 844-400-XOME (9663), 750 Highway 121 Bypass, Ste 100, Lewisville, TX 75067

Listings courtesy of South Central Kansas MLS as distributed by MLS GRID. Based on information submitted to the MLS GRID as of {{last updated}}. All data is obtained from various sources and may not have been verified by broker or MLS GRID. Supplied Open House Information is subject to change without notice. All information should be independently reviewed and verified for accuracy. Properties may or may not be listed by the office/agent presenting the information. Properties displayed may be listed or sold by various participants in the MLS. Information being provided is for consumers' personal, non-commercial use and may not be used for any purpose other than to identify prospective properties consumers may be interested in purchasing. This information is not verified for authenticity or accuracy, is not guaranteed and may not reflect all real estate activity in the market. © 1993 -2024 South Central Kansas Multiple Listing Service, Inc. All rights reserved
Rose Hill Real Estate
The median home value in Rose Hill, KS is $244,100. This is higher than the county median home value of $218,800. The national median home value is $338,100. The average price of homes sold in Rose Hill, KS is $244,100. Approximately 81.71% of Rose Hill homes are owned, compared to 14.51% rented, while 3.77% are vacant. Rose Hill real estate listings include condos, townhomes, and single family homes for sale. Commercial properties are also available. If you see a property you’re interested in, contact a Rose Hill real estate agent to arrange a tour today!
Rose Hill, Kansas 67133 has a population of 4,399. Rose Hill 67133 is less family-centric than the surrounding county with 34.68% of the households containing married families with children. The county average for households married with children is 38.47%.
The median household income in Rose Hill, Kansas 67133 is $85,947. The median household income for the surrounding county is $71,651 compared to the national median of $69,021. The median age of people living in Rose Hill 67133 is 36.9 years.
Rose Hill Weather
The average high temperature in July is 91.2 degrees, with an average low temperature in January of 21 degrees. The average rainfall is approximately 37.9 inches per year, with 13.3 inches of snow per year.
