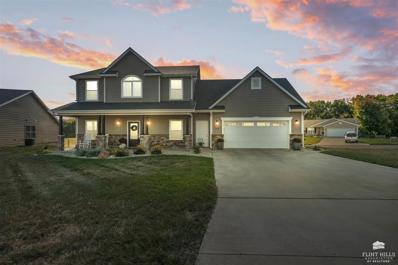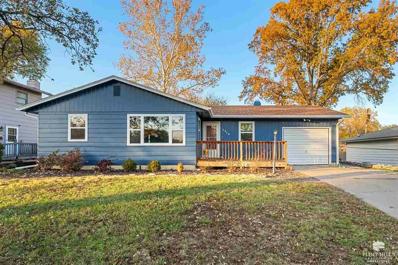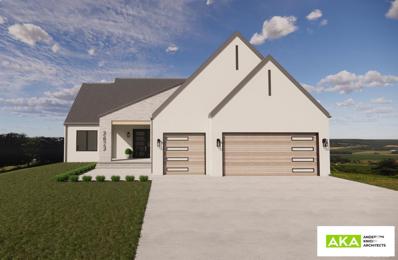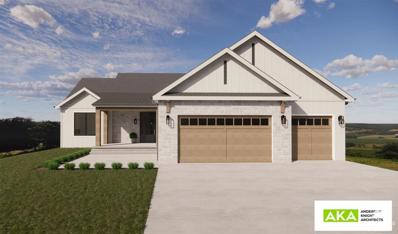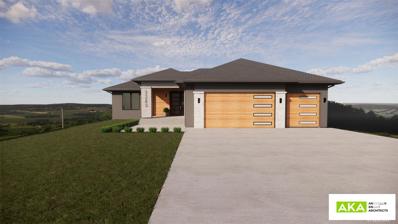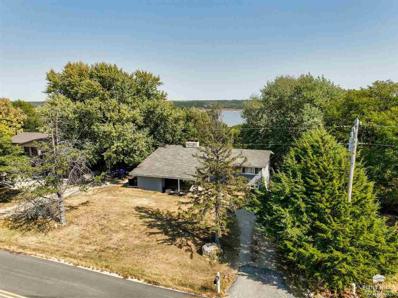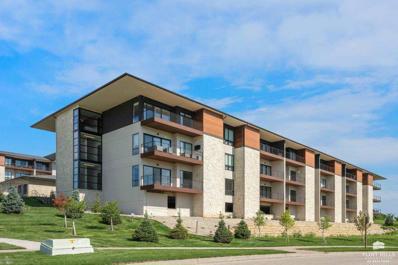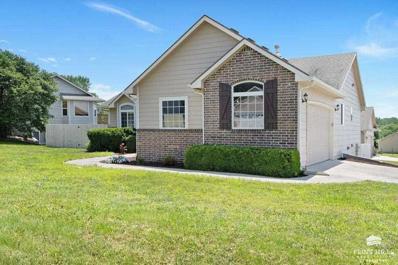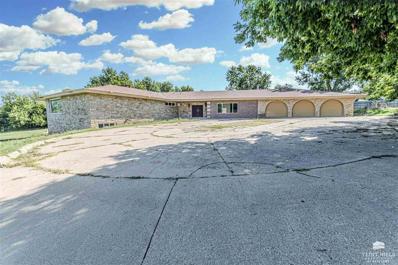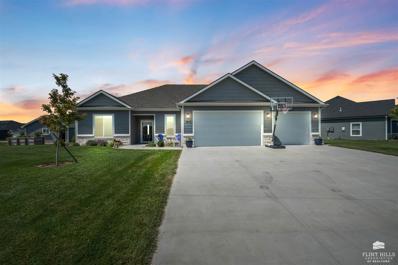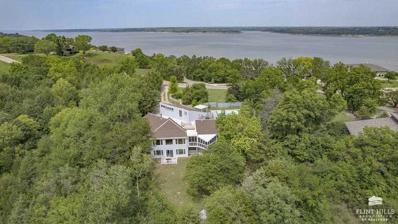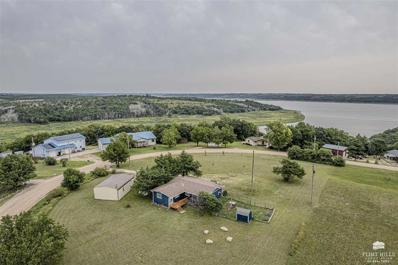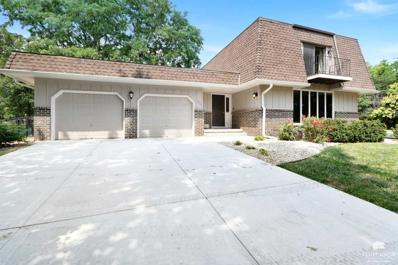Manhattan KS Homes for Sale
- Type:
- Condo/Townhouse
- Sq.Ft.:
- 1,300
- Status:
- Active
- Beds:
- 2
- Lot size:
- 0.07 Acres
- Year built:
- 2024
- Baths:
- 3.00
- MLS#:
- 20242991
ADDITIONAL INFORMATION
Introducing...The Townhomes at Chapel Hill!! 2 Bedroom, 2.5 Bath Luxury Townhomes with a 1-car attached garage and over 1,300 square feet. Just a few of the many highlights include: Luxury LVP hardwood flooring, a gourmet kitchen with white cabinetry, a large kitchen island, a great room with huge glass sliding doors that open out to the patio, oversized bedrooms and bathrooms, the a primary suite with two closets and a full bathroom, both bedrooms feature big windows to showcase the amazing and unmatched views. This is the perfect game weekend home or perfect for the homeowner that appreciates a modern and beautifully finished home without the worry of yard care. and exterior maintenance. The low special taxes are $570 per year.
- Type:
- Single Family
- Sq.Ft.:
- 3,456
- Status:
- Active
- Beds:
- 5
- Lot size:
- 0.76 Acres
- Year built:
- 2015
- Baths:
- 3.00
- MLS#:
- 20242875
- Subdivision:
- Congressional Addition
ADDITIONAL INFORMATION
Nestled at the end of a quiet cul-de-sac, 2932 Tobacco Road offers privacy, space, and stunning Flint Hills views. This expansive 5 bed, 3 bath home features 3,456 sqft of well-designed living space. The open-concept layout with high ceilings creates a bright, airy atmosphere, while large windows frame breathtaking views of the Flint Hills. The spacious kitchen flows seamlessly into the dining and living areas, perfect for both everyday living and entertaining. The generous primary suite is a true retreat, with scenic views and a luxurious en-suite bath. Four additional bedrooms provide ample space for family or guests. Enjoy the peace and privacy of a cul-de-sac location, with outdoor space ideal for relaxation or entertaining. With ample storage, a thoughtful floor plan, and a serene setting, this home is a perfect blend of comfort and beauty. Call Joel Garver with Back 9 Realty to setup your private showing today! 785-293-2275
- Type:
- Single Family
- Sq.Ft.:
- 2,048
- Status:
- Active
- Beds:
- 4
- Lot size:
- 0.3 Acres
- Year built:
- 2015
- Baths:
- 3.00
- MLS#:
- 20242880
ADDITIONAL INFORMATION
Gorgeous 2-story home with stunning curb appeal, striking high end features and convenient access to Ft. Riley. Sip your morning coffee on your sprawling covered front patio and enjoy afternoon BBQs in the fully fenced and sprinkled yard. The main level offers an impressive kitchen with granite countertops and an island with a pullout mixer stand as well as a mudroom with an adjoining half bath. The decorated coffered dining room ceiling and shiplap-covered dining room wall with a gas fireplace and built-ins are rare finds in this price point. Enjoy an expansive owner’s ensuite complete with a walk in closet and dual shower heads. Three additional bedrooms, a 2nd full bath and laundry complete the upper level. The 4th bedroom doubles as a playroom, office or additional living space. In the oversized garage, you’ll discover a safe room as well as yard access. Don’t miss your opportunity to make this beautiful house your home!
$347,000
4913 Plumthicket Manhattan, KS 66503
- Type:
- Single Family
- Sq.Ft.:
- 1,554
- Status:
- Active
- Beds:
- 3
- Lot size:
- 0.23 Acres
- Year built:
- 2022
- Baths:
- 2.00
- MLS#:
- 20242846
ADDITIONAL INFORMATION
PRICE REDUCED at 4913 Plumthicket! This beautiful zero entry home features 3 bed, 2 bath with 3 car garage. Light & bright with modern, upscale finishes throughout, including floor-to-ceiling ship lap-detail focal point w/electric linear fireplace & stained wood mantle in living area anchoring the open floor plan & vaulted ceiling. Large primary BR w/painted wood beam detail. Ensuite includes walk-in tile shower, double vanities & walk-in closet, which doubles as a safe room. Stylish kitchen with Quartz countertops, 2-tone custom cabinetry, farmhouse sink, modern lighting, matte black hardware, herringbone pattern backsplash & other inspiring features that come together to create a fully-conceptualized interior design scheme. Stainless Steel GE kitchen appliances. Home is in pristine condition! Easy access to Fort Riley, MHK airport and Manhattan. For more info or to schedule a private tour, contact Stacie Danzer 785-313-5280 or Julia Stone 785-251-0746 with Platinum Group Realtors.
$240,000
3016 Payne Drive Manhattan, KS 66503
- Type:
- Single Family
- Sq.Ft.:
- 2,208
- Status:
- Active
- Beds:
- 3
- Lot size:
- 0.21 Acres
- Year built:
- 1965
- Baths:
- 2.00
- MLS#:
- 20242841
- Subdivision:
- Conrow Addition
ADDITIONAL INFORMATION
Turn-key treasure close to Cico Park, Manhattan Area Tech College, and all things west-side! The updated main level features 3 bedrooms, 1 renovated bathroom, a modern all-new kitchen and appliances, new flooring, and updated windows that let natural light fill every corner. Recent improvements also include a new furnace, HVAC system, roof, gutters, exterior paint, and sewer line, making this home is as worry-free as it is charming. The downstairs is a blank canvas with endless potential for additional living space, complete with a rustic stone wood-burning fireplace, half bath, laundry, an egress window and storage. Large front yard, single car garage, fully fenced backyard with lush fresh sod is ready for play, relaxation or gardening.
$825,000
3411 Ocean Drive Manhattan, KS 66503
- Type:
- Single Family
- Sq.Ft.:
- 4,001
- Status:
- Active
- Beds:
- 5
- Lot size:
- 0.95 Acres
- Baths:
- 4.00
- MLS#:
- 20242828
ADDITIONAL INFORMATION
Discover your dream home in the desirable Grand Mere neighborhood, close to Colbert Hills Golf Course! Built by Back Nine Development, this new construction home offers the ideal Manhattan location, situated on a spacious lot within the Manhattan school district. Slated for completion in Summer 2025, this home comes with customizable options, allowing you to personalize the floor plan and finishes to fit your style. For more information on customization and to discuss your options, please contact seller's agent Lori Vilkanskas at 785.236.0164.
$725,000
3330 Ocean Drive Manhattan, KS 66503
- Type:
- Single Family
- Sq.Ft.:
- 4,036
- Status:
- Active
- Beds:
- 5
- Lot size:
- 0.63 Acres
- Baths:
- 4.00
- MLS#:
- 20242827
ADDITIONAL INFORMATION
Discover your dream home in the desirable Grand Mere neighborhood, close to Colbert Hills Golf Course! Built by Back Nine Development, this new construction home offers the ideal Manhattan location, situated on a spacious lot within the Manhattan school district. Slated for completion in Summer 2025, this home comes with customizable options, allowing you to personalize the floor plan and finishes to fit your style. For more information on customization and to discuss your options, please contact seller's agent Lori Vilkanskas 785.236.0164.
$749,000
3320 Ocean Drive Manhattan, KS 66503
- Type:
- Single Family
- Sq.Ft.:
- 4,001
- Status:
- Active
- Beds:
- 5
- Lot size:
- 0.64 Acres
- Baths:
- 4.00
- MLS#:
- 20242826
ADDITIONAL INFORMATION
Discover your dream home in the desirable Grand Mere neighborhood, close to Colbert Hills Golf Course! Built by Back Nine Development, this new construction home offers the ideal Manhattan location, situated on a spacious lot within the Manhattan school district. Slated for completion in Summer 2025, this home comes with customizable options, allowing you to personalize the floor plan and finishes to fit your style. For more information on customization and to discuss your options, please contact seller's agent Lori Vilkanskas at 785.236.0164.
- Type:
- Single Family
- Sq.Ft.:
- 1,951
- Status:
- Active
- Beds:
- 3
- Lot size:
- 0.15 Acres
- Year built:
- 1987
- Baths:
- 3.00
- MLS#:
- 20242781
ADDITIONAL INFORMATION
Gorgeous new listing brought to you by Kyrsten Ross with HOMEFRONT Real Estate Group! Located in a well established neighborhood on the west side of Manhapiness, this three bedroom home boast so many great amenities to include newer windows, newer carpet (upstairs), thermo black out blinds, braided bamboo floors, and beautiful crown molding, just to name a few. The main floor offers a formal dining room, spacious kitchen, and two areas for entertaining. Access the back yard to an updated composite decking and spa! This home also has ample storage in the main floor walk through crawl space! Call your trusted REALTOR®? today to schedule your showing on this great west side home!!
- Type:
- Single Family
- Sq.Ft.:
- 1,624
- Status:
- Active
- Beds:
- 3
- Lot size:
- 0.23 Acres
- Year built:
- 2010
- Baths:
- 2.00
- MLS#:
- 20242772
ADDITIONAL INFORMATION
Welcome to 5233 Stone Crest Drive, a beautifully updated 3-bedroom, 2-bath home on Manhattan's west side. Freshly painted inside and out, this home offers modern comfort with spacious living areas, double sided fireplace between kitchen and living room, a fully fenced yard, and an added storm shelter in the backyard for peace of mind. Bedrooms and hallway have been updated with new flooring. Each bedroom is designed for relaxation, while the updated bathrooms and kitchen add convenience and style. Oversized two car garage and electric car charger are included! Located near Manhattan Airport and Fort Riley, this home is perfect for those seeking easy access to essential amenities. Discover the ideal blend of comfort, security, and location in this inviting property. For a private tour, contact Julia Stone at 785-251-0746 or Stacie Danzer at 785-313-5280 with Platinum Group Realtors.
- Type:
- Single Family
- Sq.Ft.:
- 3,080
- Status:
- Active
- Beds:
- 4
- Lot size:
- 0.28 Acres
- Year built:
- 1981
- Baths:
- 3.00
- MLS#:
- 20242760
ADDITIONAL INFORMATION
Discover this charming 4 bedroom, 3 bath ranch style home nestled in an established neighborhood with no specials or HOA fees! The main level boasts a completely remodeled kitchen - so much cooking power and entertaining, and a newly added main level laundry for convenience. Enjoy three bedrooms on the main floor, including a primary suite with a private bath and dedicated laundry area. The basement offers additional versatility with second laundry hook ups which could be turned into a workshop/craft room, ample storage, and a non-conforming bedroom, ideal for guests or a home office. The backyard is expansive and perfect for outdoor entertaining, creating a warm and inviting space to call home. Don’t miss this fantastic opportunity!! Call Lori Rogge at 785 556 7162 to explore!
- Type:
- Single Family
- Sq.Ft.:
- 1,808
- Status:
- Active
- Beds:
- 3
- Lot size:
- 0.2 Acres
- Year built:
- 1976
- Baths:
- 3.00
- MLS#:
- 20242728
ADDITIONAL INFORMATION
BACK ON THE MARKET..Welcome to this stunning three-bedroom, three-bath home with a double-car garage, located on Manhattan’s desirable Westside. The main floor features three spacious bedrooms and two bathrooms, while the lower level includes a full bath and a cozy den, and space to add additional bedroom if you wanted. Recent updates include a new AC unit, new basement flooring installed in October 2024, and a roof that is less than four years old. Situated within two miles from shopping, dining, parks, & so much more this home offers both convenience and comfort.
- Type:
- Single Family
- Sq.Ft.:
- 2,558
- Status:
- Active
- Beds:
- 4
- Lot size:
- 0.31 Acres
- Year built:
- 1972
- Baths:
- 3.00
- MLS#:
- 20242666
ADDITIONAL INFORMATION
Welcome to a rare gem in the sought after Cedar Crest subdivision! This charming ranch style home offers an ideal blend of comfort and convenience, featuring 4 bedrooms and 3 bathrooms. With ample livable space, there’s room for everyone to enjoy. This property backs up to the beautiful Cico Park, offering direct access to walking trails, green spaces, and recreational activities right in your backyard. Structural Integrity Verified! A structural inspection has been completed, addressing prior concerns about the foundation, rest assured of this home's quality! Ready for your personal touches, this home is the perfect canvas to create your dream space. Don’t miss your chance to make it yours – schedule a showing today! Lori Rogge, Broker & Auctioneer, 785 556 7162
- Type:
- Single Family
- Sq.Ft.:
- 2,496
- Status:
- Active
- Beds:
- 4
- Lot size:
- 1.47 Acres
- Year built:
- 1964
- Baths:
- 2.00
- MLS#:
- 20242604
ADDITIONAL INFORMATION
This 4-bed, 2-bath home on 1.47 acres offers stunning lake and sunrise views from the deck. The roof is just 1.5 years old, and natural light fills the home, highlighting the two limestone fireplaces. The fully finished walkout basement with a mini bar is perfect for entertaining. The kitchen features plenty of cabinet storage and appliances that are only a year old. Just 5 minutes from Stockdale Park and 15 minutes from Manhattan, this home offers lake life living with the convenience of being close to town. Call/Text Peggy Swisher for more information - 785-706-3303.
$325,000
209 Hunter Drive Manhattan, KS 66503
- Type:
- Single Family
- Sq.Ft.:
- 3,454
- Status:
- Active
- Beds:
- 3
- Lot size:
- 0.27 Acres
- Year built:
- 2010
- Baths:
- 2.00
- MLS#:
- 20242546
ADDITIONAL INFORMATION
Private feel in the Westside Manhattan home with a spacious open layout and tall vaulted ceilings throughout the home. The Best part is the full basement ready for your finishing touches! With room for 2 more bedrooms, bathroom, and walkout to nature, this home could be your equity dream! The kitchen features custom wood cabinetry, granite countertops, and plenty of storage. Enjoy quiet mornings or evenings on the raised deck overlooking a peaceful wooded area. The master suite offers a large bathroom and a walk-in closet, big bathtub, and a separate tiled shower and two sinks. The home provides convenient one-level living with the added benefit of having a full, unfinished walkout basement providing additional space for storage, a home gym, or to provide additional living space. Located within walking distance to Anneberg Park and Linear Trail, this home is perfect for active families, nature lovers, and wanting a quiet street that ends at the beginning of a trail!
- Type:
- Condo/Townhouse
- Sq.Ft.:
- 1,200
- Status:
- Active
- Beds:
- 2
- Year built:
- 2021
- Baths:
- 2.00
- MLS#:
- 20242528
ADDITIONAL INFORMATION
Enjoy luxury living at the Solheim, a condominium building on the west side of Manhattan near Colbert Hills. This turn-key property is like new condition and offers tremendous potential for maintenance free living as either primary or secondary residence. Interior finishes showcase custom cabinets, quartz countertops, over-sized windows, and large decks to enjoy views of the stunning Flint Hills. With amenities such as covered parking, elevators, ample green space, private pool, and fitness center; you'll never want to leave your home at the Solheim. The Solheim is within walking distance to Colbert Hills Golf Course, and minutes from Kansas State University, NBAF and downtown Manhattan. Call Lori at Back Nine Realty today to set up a tour and learn more about this opportunity!
- Type:
- Condo/Townhouse
- Sq.Ft.:
- 1,300
- Status:
- Active
- Beds:
- 2
- Lot size:
- 0.07 Acres
- Year built:
- 2024
- Baths:
- 3.00
- MLS#:
- 20240651
ADDITIONAL INFORMATION
Introducing...The Townhomes at Chapel Hill!! 2 Bedroom, 2.5 Bath Luxury Townhomes with a 1-car attached garage and over 1,300 square feet. Just a few of the many highlights include: Luxury LVP hardwood flooring, a gourmet kitchen with white cabinetry, a large kitchen island, a great room with huge glass sliding doors that open out to the patio, oversized bedrooms and bathrooms, the a primary suite with two closets and a full bathroom, both bedrooms feature big windows to showcase the amazing and unmatched views. This is the perfect game weekend home or perfect for the homeowner that appreciates a modern and beautifully finished home without the worry of yard care. and exterior maintenance. The low special taxes are $570 per year. **This unit has a main floor half bathroom and a larger garage than the units in the other buildings**
- Type:
- Single Family
- Sq.Ft.:
- 4,250
- Status:
- Active
- Beds:
- 3
- Year built:
- 2022
- Baths:
- 2.00
- MLS#:
- 20242511
ADDITIONAL INFORMATION
West side new construction with a killer view! This spacious home boasts over 2000 sq ft on both levels. Primary suite with roomy walk-in shower, double vanity and ample storage as well as generous closet connecting to laundry and mud room. Beautiful cabinetry adorns throughout, cathedral ceiling in main living area with gas FP and tile surround with wood mantel. Completely unfinished lower level ready and waiting for your own personal touch. Framed for two bedrooms, bathroom and enormous family/rec/great room. No detail overlooked in this Koster Construction built home.
$370,000
5125 Shadowridge Manhattan, KS 66503
- Type:
- Single Family
- Sq.Ft.:
- 2,852
- Status:
- Active
- Beds:
- 5
- Lot size:
- 0.25 Acres
- Year built:
- 2009
- Baths:
- 3.00
- MLS#:
- 20242432
ADDITIONAL INFORMATION
Come see this home that is nestled in a prime location, just minutes from Ft. Riley, MHK Airport, shopping, and dining. Sitting on a large corner lot which features a fenced-in backyard with three access points. The kitchen offers ample counter and cabinet space. The master suite includes dual closets for his and her and a full master bath with dual sinks. There are two additional nice size bedrooms on the main floor along with a full bathroom. The home has LVP flooring throughout, natural lighting, vaulted ceilings, and a covered deck perfect for watching sunsets. The basement includes a large family room, two more bedrooms, an office, and a full bath. The garage has been insulated and sheet rocked, and the driveway can accommodate at least 4 vehicles. It's a must-see, must-buy home! Contact Peggy Swisher for a showing: 785-706-3303.
$699,900
117 Harvard Pl Manhattan, KS 66503
- Type:
- Single Family
- Sq.Ft.:
- 8,256
- Status:
- Active
- Beds:
- 5
- Lot size:
- 1.03 Acres
- Year built:
- 1972
- Baths:
- 4.00
- MLS#:
- 20242330
ADDITIONAL INFORMATION
Welcome to this large 5-bedroom, 3.5-bath home, offering endless possibilities on a beautiful 1-acre lot. This property is currently in the remodel stage, giving you the unique opportunity to complete the home to your personal taste and style. With a 3-car garage and plenty of space both inside and out, this home is perfect for anyone looking to create their dream living space. The home comes equipped with building materials, including cabinets and other essentials, making it easier for you to jump right into finishing the project. Outside, you’ll find an in-ground pool, perfect for relaxing and entertaining during the warm months. The expansive 1-acre lot provides privacy and space for outdoor activities, gardening, or even further customization like building a poolside deck or outdoor kitchen. This property offers tremendous potential for customization, making it an ideal choice for someone ready to put their creative touch on a home. Don't miss out on this unique opportunity.
$549,000
3915 Victory Dr. Manhattan, KS 66503
- Type:
- Single Family
- Sq.Ft.:
- 2,200
- Status:
- Active
- Beds:
- 3
- Lot size:
- 0.82 Acres
- Year built:
- 2022
- Baths:
- 2.00
- MLS#:
- 20242253
- Subdivision:
- Elijah Addition
ADDITIONAL INFORMATION
This west side Villa offers spectacular views in all directions. A large open concept kitchen/dining/living room features an oversized island, spacious storage, granite counter tops, custom built cabinets to ceiling, deep drawers, walk in pantry and a separate coffee bar adjacent to kitchen.The primary bedroom has spacious walk in closet that doubles as a code compliant safe room. The primary bath features Onyx vanity, custom cabinetry, and tiled rain shower. Bedrooms 2 and 3 have oversized walk in closets, large windows and beautiful views. The secondary bathroom, provides a tiled jacuzzi tub. A 300 square foot all season room with floor to ceiling windows and expansive views of the Flint Hills is the main feature. The garage attic has floored storage. The house along with the adjacent lot featuring a 20'X24' detached work shop and additional corner lot are included in this offering. Best location, workmanship, design, impressive views; make this your home today.
- Type:
- Condo/Townhouse
- Sq.Ft.:
- 1,200
- Status:
- Active
- Beds:
- 2
- Year built:
- 2021
- Baths:
- 2.00
- MLS#:
- 20242280
- Subdivision:
- Solheim Addition
ADDITIONAL INFORMATION
Here is your opportunity to own a primary or secondary end-unit at the luxurious Solheim Condos in western MHK near Colbert Hills Golf Course. A view of Hole 9 and the scenic landscape enhance your year-round views. This like-new unit is an immaculate property with all the amenities, offering maintenance-free living year-round. Open concept design with seamless interior finishes, quality cabinets, quartz countertops, oversized windows, and a large deck to enjoy the outside. The owner will include the kitchen appliances and custom electronic blinds. Enjoy assigned covered parking, elevators, sidewalks, green space, a private pool, and a fitness center. Engage with other owners with optional monthly socials. The Solheim lifestyle is living at its best and is within minutes of several local restaurants, Aggieville, downtown MHK, Kansas State University, and city parks.
- Type:
- Single Family
- Sq.Ft.:
- 4,168
- Status:
- Active
- Beds:
- 4
- Lot size:
- 2.7 Acres
- Year built:
- 1980
- Baths:
- 3.00
- MLS#:
- 20242239
ADDITIONAL INFORMATION
This is a one-of-a-kind architecturally designed lake home on a private wooded lot of 2.7 acres with a view of the Flint Hills. The design boasts vaulted ceilings, sky lights, large and clearstory windows for amazing natural light and air flow throughout the home. The chef will appreciate a hint of little Italy with accents of hand painted backsplash tiles, countertop space, ample pullout drawers, 2 chopping blocks, stainless steel appliances, wine cooler, large walk-in pantry. It's an entertainer's dream with living room, dining area, great room, eat-in kitchen, office with built-ins, and screened in deck. Down the hall is a laundry room, bedroom, full bath, primary bedroom w/ walk-in closet, en suite with soaking tub and separate shower. The lower level has a large recreation room, full bath, bedroom,+2NC Rms, Lounge w/wet bar, and walkout to deck. Enjoy the in-ground pool, deep 2 car garage, large loft for storage or kid's playhouse. It's an amazing well-kept lake home.
- Type:
- Single Family
- Sq.Ft.:
- 1,012
- Status:
- Active
- Beds:
- 2
- Lot size:
- 0.88 Acres
- Year built:
- 1965
- Baths:
- 1.00
- MLS#:
- 20242200
ADDITIONAL INFORMATION
Step into this delightful lakeside property nestled in a serene community. This home welcomes you with an open floor plan and 2 spacious bedrooms. The living room boasts solid wood walls and a cozy wood stove against a beautiful stone backdrop. The recently updated kitchen offers ample counter space for all your culinary creations. Situated on just under an acre of land, the property features young trees and a charming garden. The oversized one-car detached garage/shop is equipped with a wood stove for added comfort during winter. Located near a boat ramp, playground, disc golf, and golf course, this home provides endless opportunities for outdoor fun and relaxation. Don't miss the chance to make this lovely lakeside retreat your own.
$334,000
1531 Givens Manhattan, KS 66503
- Type:
- Single Family
- Sq.Ft.:
- 3,376
- Status:
- Active
- Beds:
- 5
- Lot size:
- 0.32 Acres
- Year built:
- 1977
- Baths:
- 4.00
- MLS#:
- 20242159
ADDITIONAL INFORMATION
Great location near Cico Park and Amanda Arnold Grade School. You will be able to spread out in this spacious 2 story home with large living and dining rooms, open design, 5 bedrooms, 3.5 baths, full finished basement, and a beautiful fenced backyard. Many updates to enjoy - New LVP Flooring on main floor, new carpeting throughout lower level, many new or newer light fixtures throughout; freshly painted exterior; new roof, gutters and downspouts; new driveway, entry to the front porch and garage floor; new back door to the garage and new back patio. Listing Agent is related to the Seller.

Listings courtesy of Flint Hills MLS as distributed by MLS GRID. Based on information submitted to the MLS GRID as of {{last updated}}. All data is obtained from various sources and may not have been verified by broker or MLS GRID. Supplied Open House Information is subject to change without notice. All information should be independently reviewed and verified for accuracy. Properties may or may not be listed by the office/agent presenting the information. Properties displayed may be listed or sold by various participants in the MLS. Copyright © 2025 Flint Hills Association of REALTORS®. All rights reserved.
Manhattan Real Estate
The median home value in Manhattan, KS is $234,900. This is higher than the county median home value of $229,300. The national median home value is $338,100. The average price of homes sold in Manhattan, KS is $234,900. Approximately 36.44% of Manhattan homes are owned, compared to 50.89% rented, while 12.67% are vacant. Manhattan real estate listings include condos, townhomes, and single family homes for sale. Commercial properties are also available. If you see a property you’re interested in, contact a Manhattan real estate agent to arrange a tour today!
Manhattan, Kansas 66503 has a population of 54,794. Manhattan 66503 is less family-centric than the surrounding county with 30.01% of the households containing married families with children. The county average for households married with children is 31.44%.
The median household income in Manhattan, Kansas 66503 is $52,747. The median household income for the surrounding county is $53,296 compared to the national median of $69,021. The median age of people living in Manhattan 66503 is 25 years.
Manhattan Weather
The average high temperature in July is 90.2 degrees, with an average low temperature in January of 17.2 degrees. The average rainfall is approximately 34.7 inches per year, with 13.7 inches of snow per year.


