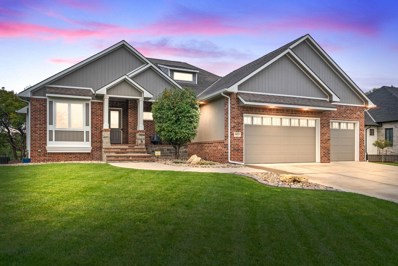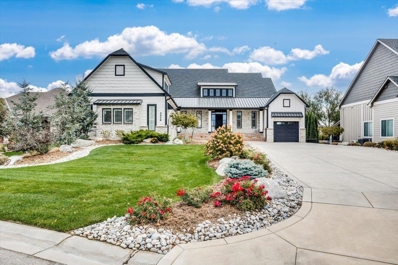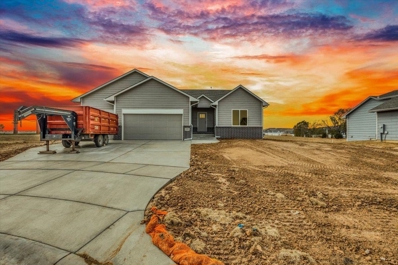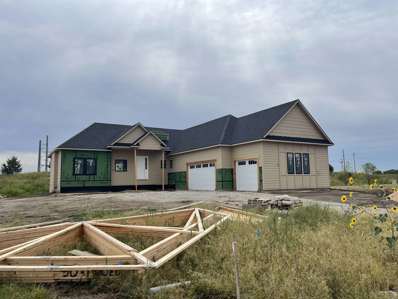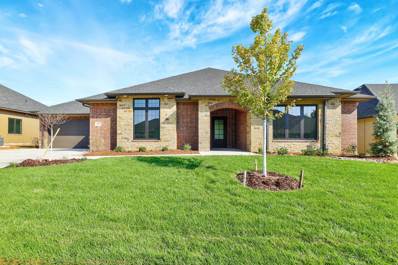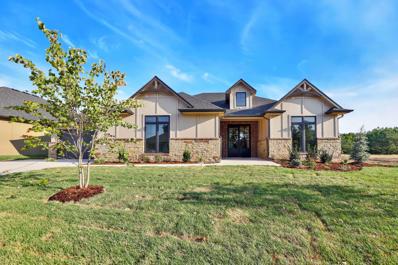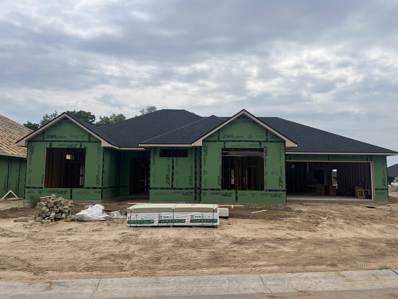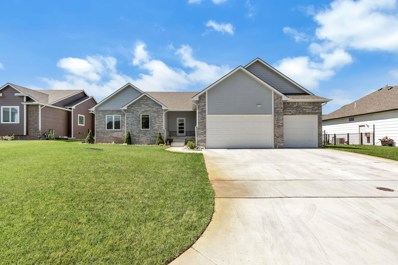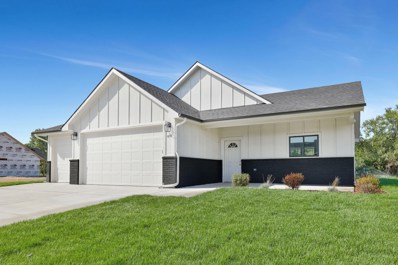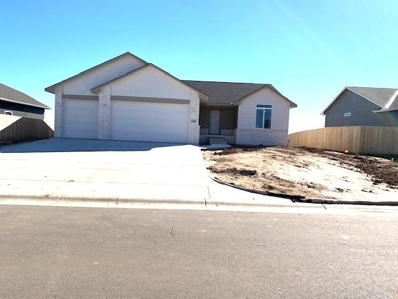Maize KS Homes for Sale
$434,805
4941 N Emerald Ct Maize, KS 67101
- Type:
- Other
- Sq.Ft.:
- 1,564
- Status:
- NEW LISTING
- Beds:
- 3
- Lot size:
- 0.24 Acres
- Year built:
- 2023
- Baths:
- 2.00
- MLS#:
- 648665
- Subdivision:
- The Coves
ADDITIONAL INFORMATION
Buckert Contracting brings to the Coves the Ashton design with an added 1664 square feet on the main floor. This plan offers a wide open layout, gas fireplace, built-ins and shelving in the living room. Large picture windows for natural light to flow through the home in the living and dining spaces. The kitchen has a large island with quartz counters and a custom vented hood. There is a separate pantry off the garage leaving more room for counter space. LVP flooring flows through all the main living spaces and kitchen for an open feel. The drop zone area with mud bench and storage is custom built located by the back door entry off the garage and down the hallway . Relax in the master bedroom where it feels like a retreat with a beautifully designed focal wall and nice high ceilings through out. The Master bath is gorgeous with a double vanity, walk-in shower with wall to wall modern tiles with rain head and wall shower heads. The double vanity has s quartz counter tops and beautiful accent tile backsplash. It also offers a separate water closet and a very nice sized master closet as well. The Laundry room is located in a separate room off the garage and pantry hallway. Such amazing quality and innovative design. There are options to finish the basement. Options and pricing are subject to change. This home is under construction and pricing does not include landscape of sprinkler, sod and well.
$400,000
9736 W Village Pl Maize, KS 67101
- Type:
- Other
- Sq.Ft.:
- 2,035
- Status:
- NEW LISTING
- Beds:
- 2
- Lot size:
- 0.13 Acres
- Year built:
- 2016
- Baths:
- 2.00
- MLS#:
- 648638
- Subdivision:
- Watercress Village
ADDITIONAL INFORMATION
$1,150,000
4011 N Fiddlers Cove Maize, KS 67101
- Type:
- Other
- Sq.Ft.:
- 6,546
- Status:
- Active
- Beds:
- 5
- Lot size:
- 0.42 Acres
- Year built:
- 2014
- Baths:
- 5.00
- MLS#:
- 648348
- Subdivision:
- Fiddlers Cove
ADDITIONAL INFORMATION
Live like Royalty in this Luxurious Estate. Enough space for everyone and this home has everything you’ll need to make memories that will last a lifetime. With custom finishes throughout, a home theater, a private pool, large covered wraparound deck with fireplace, and panoramic view of stunning waterfront! Great open floor plan with two-story great room with 16 foot ceilings that has a large corner fireplace with lots of windows overlooking the lake. Now the kitchen really is the castle itself. This is where you’ll spend some of the happiest moments around the large kitchen island with eating bar, culinary style appliances, and plenty of storage! The master suite is gorgeous with Spa like features in the master bathroom, including your own coffee bar, walk-in closet, and lots of built-ins. Main floor also offers another bedroom with attached bathroom. The upstairs loft includes a sitting area or bedroom, full bath and a rod iron baluster overlooking the water view as well. Full finished walk out basement with built-in fireplace, large, wet bar with wine racks, an office, another bedroom and bath, a workout room and incredible theater room with tiered seating. Your wet bar is conveniently located right inside from the pool area, making entertaining a breeze. Experience it for yourself and make this dream home your reality!
$699,000
4023 N Fiddlers Cove Maize, KS 67101
- Type:
- Other
- Sq.Ft.:
- 3,692
- Status:
- Active
- Beds:
- 5
- Lot size:
- 0.35 Acres
- Year built:
- 2018
- Baths:
- 4.00
- MLS#:
- 647485
- Subdivision:
- Fiddlers Cove
ADDITIONAL INFORMATION
Welcome to this Meticulously Maintained Luxury Ranch in Prestigious Fiddlers Cove! Set on a sprawling, beautifully landscaped lot, this 5-bedroom, 3.5-bathroom ranch-style home offers both spaciousness and elegance. From the moment you enter, vaulted ceilings with exposed beams and abundant natural light set a warm and inviting tone. Custom white trim and 5.75” baseboards with bullnose corners enhance every room with a refined touch. The open-concept kitchen is designed for both functionality and style, featuring a large island with seating, ample space for a grand dining table, and a walk-in pantry with built-in outlets and generous storage. A convenient desk area adds practicality, while the powder room off the kitchen offers a stylish amenity for guests. The laundry room has a pass through to the master closet for added convenience. Each bedroom in this split-floor plan includes a walk-in closet, and the master suite provides a true retreat with a glass-enclosed shower, double-sink vanity, and custom woodwork. The master closet features tri-level racks, built-ins, drawers, and crown molding, providing ample storage and a touch of luxury. The main floor living room boasts a gas fireplace and custom cabinetry, creating an inviting gathering space. Bedrooms two and three share a Jack-and-Jill bathroom with individual vanities, each with a walk-in closet and charming window seat. The lower level, accessible by a wide staircase, feels open and bright with view-out windows and a walk-out patio. The expansive basement family room includes a second gas fireplace, a wet bar, and space for both a game table and comfortable seating. Unique touches like a custom barn door leading to a play area under the stairs and a hidden storage room door add to the home’s character. Two additional bedrooms with walk-in closets and a full bath complete this level. Additional features include a radon mitigation system, water softener, humidifier, and a three-car garage with epoxy floors, insulated doors, and exterior access. Outdoors, enjoy a meticulously landscaped yard with stamped cement and stone borders, a recently stained covered deck with a ceiling fan, and stunning lake views. The outdoor kitchen is a BBQ enthusiast’s dream, with a stainless-steel setup that includes a smoker, grill, power boiler, and ample storage beneath a metal ceiling. Nestled in Fiddlers Cove, residents also enjoy access to a private stocked pond, walking paths, a community pool, and basketball court. This secluded, upscale neighborhood offers the perfect blend of luxury and tranquility.
$1,399,000
3908 N Lily Cir Maize, KS 67101
- Type:
- Other
- Sq.Ft.:
- 5,781
- Status:
- Active
- Beds:
- 5
- Lot size:
- 0.4 Acres
- Year built:
- 2019
- Baths:
- 6.00
- MLS#:
- 646946
- Subdivision:
- Watercress
ADDITIONAL INFORMATION
This custom designed Modern-Farmhouse estate home by TW Custom Homes is sure to impress! Enjoy the backyard oasis in Watercress Estates in this 5,800 square foot home. Upon arriving at the property you are welcomed by the beautifully designed exterior. The entry will greet you and guests into the foyer with 12' tall ceilings, beautiful trim and faux paint detailing, custom lighting accents and shutters. The main level boasting 3170 square feet features three bedrooms, an open concept kitchen with separate walk-in pantry, main level laundry with ample folding surfaces and storage, 1/2 guest bathroom, and 3-car separate entry garages. The large master suite features a soaking tub, walk-in shower, double sinks with linen storage, custom closet with built-in dresser. The basement features a large open family room with adjacent game room and wet bar area, dedicated pool bath accessed from the exterior, exercise room with rubber flooring and two additional large bedrooms with walk-in closets and hall bath, and unfinished storage area. And last, but definitely not least - the exterior oasis is sure to impress with 8' deep liner pool with fountains, bubblers and LED lighting, Covered Cabana with room for outdoor lounging space, brick privacy wall, built-in serving bar with grill and beverage fridge. The wonderful community features a clubhouse, community pool, playground, walking paths and beautiful ponds and landscaping. Don't miss this amazing property!
$299,000
720 S Longbranch Maize, KS 67101
- Type:
- Other
- Sq.Ft.:
- 2,020
- Status:
- Active
- Beds:
- 4
- Lot size:
- 0.25 Acres
- Year built:
- 2024
- Baths:
- 3.00
- MLS#:
- 645537
- Subdivision:
- Carriage Crossing
ADDITIONAL INFORMATION
Modern new construction in Hunters Glenn at Carriage Crossing. Discover your dream home! This beautiful 4-bedroom, 3-bathroom residence features a finished basement and a two-car garage. Enjoy a modern kitchen with quartz countertops, stainless steel appliances, honeycomb backsplash, and stylish accent lighting. The spacious living area boasts LVP flooring, and step outside to your private deck—perfect for outdoor entertaining. The master suite offers a walk-in closet and a luxurious bathroom with a double vanity and walk-in shower. With plenty of storage throughout, this home is ideal for families. Don’t miss out! Schedule your showing today!
$465,000
733 Carriage Rd Maize, KS 67101
- Type:
- Other
- Sq.Ft.:
- 2,927
- Status:
- Active
- Beds:
- 5
- Lot size:
- 0.3 Acres
- Year built:
- 2000
- Baths:
- 3.00
- MLS#:
- 645376
- Subdivision:
- Cantrell
ADDITIONAL INFORMATION
Check out this one of a kind custom built home! 5 bed 3 bath, split plan. Fully finished basement with fireplace and wetbar for entertaining. Reclaimed tile flooring from France. 50 yr shingle roof, screened in deck, irrigation water well, 30x40 shop. Too many extras to list. This is a must see!
$288,085
4355 Rutgers Cir Maize, KS 67101
- Type:
- Other
- Sq.Ft.:
- 1,260
- Status:
- Active
- Beds:
- 3
- Lot size:
- 0.28 Acres
- Year built:
- 2024
- Baths:
- 2.00
- MLS#:
- 645276
- Subdivision:
- Eagle's Nest
ADDITIONAL INFORMATION
The "Lil Davey" floor plan presents an open, split-bedroom design featuring three bedrooms, two full bathrooms, an unfinished basement, and a three-car garage. The main living space is adorned with wood laminate flooring and exquisite trim, and the kitchen is equipped with granite countertops. The master suite includes a bathroom with dual sinks and a shower framed by stylish glass doors. Completion of this home is expected within 60 to 90 days.
$556,000
5081 Shoreside Ct Maize, KS 67101
- Type:
- Other
- Sq.Ft.:
- 1,832
- Status:
- Active
- Beds:
- 5
- Lot size:
- 0.36 Acres
- Baths:
- 2.00
- MLS#:
- 645125
- Subdivision:
- The Coves
ADDITIONAL INFORMATION
Features, dimensions, square footage, taxes, school info, general information all deemed reliable estimates, but are subject to change at any time without prior notice. General taxes are an estimate based upon list price; this home is under construction and has not been fully assessed. Special assessments are reliable estimates and haven't yet been spread by the County. *This home is in a Covenant Community. Please request and review for HOA requirements.
$724,911
4077 N Tyler Ct Maize, KS 67101
- Type:
- Other
- Sq.Ft.:
- 2,486
- Status:
- Active
- Beds:
- 2
- Lot size:
- 0.32 Acres
- Year built:
- 2024
- Baths:
- 2.00
- MLS#:
- 645088
- Subdivision:
- Cypress Point
ADDITIONAL INFORMATION
Have you ever wondered what a custom home builder would create for their own home? This exceptional plan by J Wiens Design Build offers a unique glimpse into the visionary concepts of the designer himself. And you know what? I’m not even going to tell you about this home—it’s so fantastic, you need to come and see it for yourself!
$717,000
4081 N Tyler Ct Maize, KS 67101
- Type:
- Other
- Sq.Ft.:
- 2,397
- Status:
- Active
- Beds:
- 3
- Lot size:
- 0.33 Acres
- Year built:
- 2024
- Baths:
- 2.00
- MLS#:
- 645087
- Subdivision:
- Cypress Point
ADDITIONAL INFORMATION
Introducing the stunning new "Sycamore" plan by Vision Custom Homes! This zero-entry patio home welcomes you with elegant double iron front doors, leading into a spacious living room that features a cozy gas fireplace, vaulted ceilings with striking beams, and an open-concept design. The kitchen is perfect for entertaining, with a large island, pantry, and gas range. The main floor also includes a family room for extra living space and relaxation. The luxurious primary bedroom boasts an onyx shower, double vanity, and an enormous walk-in closet conveniently connected to the main floor laundry. Two additional bedrooms and a bathroom complete this 2,400 sqft home. Outside, you'll find a covered and screened-in patio, ideal for outdoor enjoyment. The three-car garage includes a side-load third bay. With the yard and sprinklers managed by the HOA, you can truly enjoy a lock-and-leave lifestyle!
$719,832
8373 W Waterway Ct Maize, KS 67101
- Type:
- Other
- Sq.Ft.:
- 2,166
- Status:
- Active
- Beds:
- 3
- Lot size:
- 0.26 Acres
- Year built:
- 2024
- Baths:
- 3.00
- MLS#:
- 644726
- Subdivision:
- The Coves
ADDITIONAL INFORMATION
This stunning, zero entry patio home features three bedrooms, two full bathrooms and one half bathroom with three car garage with additional tandem storage. The grand entryway and entry gallery lead to the great room with twelve foot ceilings, stone feature wall with gas fireplace and built in cabinetry. The kitchen is meticulously tied together with Merillat custom cabinets, quartz countertops, and Bosch kitchen appliances (refrigerator not included). The primary bathroom features custom framed mirrors, makeup station, quartz countertops, and toe kick lighting at the master vanity. The safe room for storm protection is located in the master closet. This home is located on the water with backyard beach access and a fantastic view of the lake! A gas line has been ran to the grilling patio, and the covered outdoor terrace with ceiling fan create the perfect outdoor entertaining space. The entire home is wired for surround sound and is Cox WIFI ready! Patio Home HOA fees include: Clubhouse with pool/meeting space/patio area, fishing in 45 acre lake, lawncare (seasonal fertilization), landscape (cleanup Spring and Fall), irrigation (maintenance of sprinkler system, well, and cost of irrigation), mowing and snow removal on streets, driveways and walkways. *This home is in a Covenant Community. Please request and review the covenants for HOA requirements.
$617,000
4021 N Tyler Ct Maize, KS 67101
- Type:
- Other
- Sq.Ft.:
- 2,061
- Status:
- Active
- Beds:
- 3
- Lot size:
- 0.28 Acres
- Year built:
- 2024
- Baths:
- 2.00
- MLS#:
- 644515
- Subdivision:
- Cypress Point
ADDITIONAL INFORMATION
Aspen plan by Vision Custom Homes. 2149 SF, zero entry patio home on a large lot. 3 bed, 2 bath, spacious great room, main floor family room, stunning kitchen with island and walk-in party, main floor laundry, screened in covered porch, 3 car garage. Landscaping included.
$438,647
4993 Emerald Ct Maize, KS 67101
- Type:
- Other
- Sq.Ft.:
- 2,750
- Status:
- Active
- Beds:
- 3
- Lot size:
- 0.24 Acres
- Year built:
- 2024
- Baths:
- 3.00
- MLS#:
- 644025
- Subdivision:
- The Coves
ADDITIONAL INFORMATION
Buckert Contracting brings the Ashton design to The Coves. This home offers 1650 square feet on the main floor. Be amazed at the open layout with beautiful built-in surrounding a wonderful gas fireplace and large windows allowing much natural light to flow through the living space. There is a also a built-in drop zone before entering the kitchen. The under counter lighting is so nice for prepping food. Other great features are the vented hood, guartz counter tops, and large island. There is LVP flooring through out the kitchen, dining and family room. The Master bathroom is luxurious with oversized double sinks, quartz counter tops, and a large fully tiled shower. The Master closet is conveniently connected to the laundry. The basement is unfinished, but buyers have the opportunity to customize and finish it. Large open area for a wet bar, family room, 2 other bedrooms and a bathroom if buyer would like it completed. The home offers high quality hardy concreted siding, humidifier to protect wood work, and Lo-E windows. Options and pricing are subject to change with out notice. This price does not include Sprinkler, Sod, or well. The Home is under construction at this time. It is possible some selections can be made. *This home is in a Covenant Community. Please request and review for HOA requirements.
$430,000
8419 W Coral St Maize, KS 67101
- Type:
- Other
- Sq.Ft.:
- 3,013
- Status:
- Active
- Beds:
- 5
- Lot size:
- 0.24 Acres
- Year built:
- 2021
- Baths:
- 3.00
- MLS#:
- 643933
- Subdivision:
- Emerald Springs
ADDITIONAL INFORMATION
Welcome to your dream home in the highly sought-after Emerald Springs subdivision, part of the Maize School District! This stunning 5-bedroom, 3-bathroom home offers an abundance of space and luxury. The master suite is a true retreat, featuring a spacious ensuite and a walk-in closet. The heart of the home is the gorgeous kitchen, complete with a large island and a walk-in pantry, perfect for the home chef. Enjoy the outdoors with a large covered deck overlooking a huge backyard, ideal for entertaining. The finished basement offers a massive rec room with a wet bar and plenty of storage, providing endless possibilities for relaxation and fun. With a 3-car garage, you'll have ample room for vehicles and storage. Residents of Emerald Springs enjoy access to fantastic neighborhood amenities, including a playground, clubhouse, and pool. Don't miss the chance to make this incredible property your new home!
$295,000
609 S Sweetwater Maize, KS 67101
- Type:
- Other
- Sq.Ft.:
- 1,259
- Status:
- Active
- Beds:
- 3
- Lot size:
- 0.28 Acres
- Year built:
- 2024
- Baths:
- 2.00
- MLS#:
- 643664
- Subdivision:
- Carriage Crossing
ADDITIONAL INFORMATION
Discover the perfect blend of style and comfort in this brand-new home located in the highly sought-after Maize School District’s Carriage Crossing neighborhood. Priced at just $300,000, this stunning property offers 3 spacious bedrooms, 2 modern bathrooms, and a massive backyard ideal for entertaining or family fun. Inside, you'll find luxurious granite countertops throughout, a cozy electric fireplace in the living room, and a master suite designed for relaxation with dual vanity sinks, a walk-in closet, and a sleek walk-in shower. The home also features new sod, an irrigation well, and a full sprinkler system, ensuring your outdoor space is as beautiful as the interior. Don’t miss your chance to own this exceptional home!
$276,350
4563 N Rugters St Maize, KS 67101
- Type:
- Other
- Sq.Ft.:
- 1,233
- Status:
- Active
- Beds:
- 3
- Lot size:
- 0.3 Acres
- Year built:
- 2024
- Baths:
- 2.00
- MLS#:
- 643504
- Subdivision:
- Eagle's Nest
ADDITIONAL INFORMATION
Discover the "Nick Jr" floor plan: Move-in ready! This residence features three bedrooms, two bathrooms, a three-car garage, quartz countertops in both the kitchen and bathrooms, wood laminate flooring throughout, and sophisticated trim in the main living space. It offers an open and split floor plan design.
$299,950
4360 N Rutgers Cir Maize, KS 67101
- Type:
- Other
- Sq.Ft.:
- 1,399
- Status:
- Active
- Beds:
- 3
- Year built:
- 2024
- Baths:
- 2.00
- MLS#:
- 644051
- Subdivision:
- Eagle's Nest
ADDITIONAL INFORMATION
The Morgan with a Mid Level Walk out offers a spacious open main living area with center isle kitchen, big walk in pantry, split bedroom plan and a large covered patio easily accessed from main level or basement! The east facing backyard means afternoon on the patio will be cool and shady! Don Klausmeyer Construction is a Hardy certified builder meaning the Hardiboard siding carries not only the standard 30 year warranty but also has first 10 year no questions asked warranty for any damage that may occur to siding! there have been two more washer/dryer hook ups added to basement and home will have an irrigation well and a sprinkler system.
$263,990
11757 W Scarlett Ct Maize, KS 67101
- Type:
- Other
- Sq.Ft.:
- 1,622
- Status:
- Active
- Beds:
- 4
- Lot size:
- 0.17 Acres
- Year built:
- 2024
- Baths:
- 2.00
- MLS#:
- 643346
- Subdivision:
- Oakmont
ADDITIONAL INFORMATION
**Seller is offering $5,000 towards closing costs on all homes under contract by 12/31/2024** Welcome to the Revere by Liberty Communities, nestled in Maize’s newest development, Oakmont. This spacious 4 bedroom, 2 bathroom patio home offers an oversized 2 car garage with plenty of storage and a steel storm shelter. Inside you’ll find 1622 square feet of well planned, functional space to make your own. You'll love the formal dining space, pantry and granite countertops alongside white soft-close cabinets and all new stainless steel appliances. Liberty has you covered. All Oakmont New Builds include a refrigerator, stove, microwave, dishwasher, LVP in main living areas and white wood blind throughout. Exterior amenities include sod, sprinkler, irrigation well. This home is currently under construction but will be ready in time to spend the holidays in your new home. All information is deemed reliable but not guaranteed.
$277,990
11612 W Scarlett Ln Maize, KS 67101
- Type:
- Other
- Sq.Ft.:
- 1,804
- Status:
- Active
- Beds:
- 3
- Lot size:
- 0.2 Acres
- Year built:
- 2024
- Baths:
- 2.00
- MLS#:
- 643344
- Subdivision:
- Oakmont
ADDITIONAL INFORMATION
**Seller is offering $5,000 towards closing costs on all homes under contract by 12/31/2024** Welcome to the Franklin by Liberty Communities, nestled in Maize’s newest development, Oakmont. This spacious 4 bedroom, 2 bathroom patio home offers an oversized 2 car garage with plenty of storage and a steel storm shelter. Inside you’ll find your gorgeous 8ft kitchen island alongside your white soft-close cabinets and all new stainless steel appliances. Want a formal dining space? No problem. The Franklin features a bonus flex room perfect for that extra dining space, an office or playroom. You'll notice Liberty proudly leaves no stone unturned. All Oakmont New Builds include a refrigerator, stove, microwave, dishwasher, white wood blinds and LVP in main living areas. Exterior amenities include sod, sprinkler, irrigation well. This treasure is under construction but will be ready in time to spend the holidays in your new home. Interior photos are from a previous built. All information is deemed reliable but not guaranteed and is subject to change without notice.
$257,990
11590 W Scarlett Ln Maize, KS 67101
- Type:
- Other
- Sq.Ft.:
- 1,501
- Status:
- Active
- Beds:
- 3
- Lot size:
- 0.17 Acres
- Year built:
- 2024
- Baths:
- 2.00
- MLS#:
- 643345
- Subdivision:
- Oakmont
ADDITIONAL INFORMATION
**Seller is offering $5,000 towards closing costs on all homes under contract by 12/31/2024** Welcome to the Independence by Liberty Communities, nestled in Maize’s newest development, Oakmont. This spacious 3 bedroom, 2 bathroom patio home offers an oversized 2 car garage with plenty of storage and a steel storm shelter. Inside you’ll find your gorgeous 8ft kitchen island and incredible walk-in pantry alongside your white soft-close cabinets and all new stainless steel appliances. You'll notice Liberty proudly leaves no stone unturned. All Oakmont New Builds include a refrigerator, stove, microwave, dishwasher, white wood blinds and LVP in main living areas. Exterior amenities include a generous 14 foot cover patio with lake views, sod, sprinkler, irrigation well. This stunner is under construction but will be ready in time to spend the holidays in your new home. All information is deemed reliable but not guaranteed.
$263,990
11700 W Scarlett Ln Maize, KS 67101
- Type:
- Other
- Sq.Ft.:
- 1,601
- Status:
- Active
- Beds:
- 4
- Lot size:
- 0.17 Acres
- Year built:
- 2024
- Baths:
- 2.00
- MLS#:
- 643342
- Subdivision:
- Oakmont
ADDITIONAL INFORMATION
**Seller is offering $5,000 towards closing costs on all homes under contract by 12/31/2024** Welcome to the Georgetown by Liberty Communities, nestled in Maize’s newest development, Oakmont. This charming 4 bedroom, 2 bathroom patio home offers an oversized 2 car garage with plenty of storage and a steel storm shelter. Inside you’ll find your spacious, award winning kitchen featuring an 8ft granite peninsula alongside your white soft-close cabinets and all new stainless steel appliances. Liberty goes the extra mile including a refrigerator, stove, microwave, dishwasher, LVP in main living areas and white wood blinds throughout all Oakmont New Builds. Exterior amenities include a large covered porch , sod, sprinkler, and irrigation well. This gem is under construction but will be ready in time to spend the holidays in your new home. All information is deemed reliable but not guaranteed.
$292,990
11749 W Scarlett Ct Maize, KS 67101
- Type:
- Other
- Sq.Ft.:
- 2,208
- Status:
- Active
- Beds:
- 5
- Lot size:
- 0.17 Acres
- Year built:
- 2024
- Baths:
- 3.00
- MLS#:
- 643340
- Subdivision:
- Oakmont
ADDITIONAL INFORMATION
**Seller is offering $5,000 towards closing costs on all homes under contract by 12/31/2024** Welcome to the Liberty by Liberty Communities, nestled in Maize’s newest development, Oakmont. This stunning 5 bedroom, 3 bathroom patio home offers an oversized 2 car garage with plenty of storage and a steel storm shelter. Inside you'll find your impressive 10 foot granite peninsula along with white soft-close cabinets and all new stainless steel appliances. The Liberty boasts 2208 square feet of well-planned living space and features six walk-in closets perfect for organization and storage. You'll notice Liberty goes the extra mile including a refrigerator, stove, microwave, dishwasher, LVP in main living areas and white wood blinds throughout all Oakmont New Builds. Exterior amenities include lake view, sod, sprinkler, and irrigation well. This beauty is under construction but will be ready just in time to spend the holidays in your new home. All information is deemed reliable but not guaranteed.
$274,990
11722 W Scarlett Ln Maize, KS 67101
- Type:
- Other
- Sq.Ft.:
- 1,803
- Status:
- Active
- Beds:
- 5
- Lot size:
- 0.17 Acres
- Year built:
- 2024
- Baths:
- 3.00
- MLS#:
- 643339
- Subdivision:
- Oakmont
ADDITIONAL INFORMATION
**Seller is offering $5,000 towards closing costs on all homes under contract by 12/31/2024** Welcome to the Washington by Liberty Communities, nestled in Maize’s newest development, Oakmont. This impressive 5 bedroom, 3 bathroom patio home offers an oversized 2 car garage with plenty of storage and a steel storm shelter. As you walk in the door you'll find a spacious living area and a grand 10 foot granite peninsula alongside your white soft-close cabinets and all new stainless steel appliances. The Washington is popular for maximizing your living space by featuring six walk in-closets, perfect for organization and storage. You'll notice Liberty goes the extra mile including a refrigerator, stove, microwave, dishwasher, LVP in main living areas and white wood blinds throughout all Oakmont New Builds. Exterior amenities include sod, sprinkler, and irrigation well. This beauty is under construction but will be ready just in time to spend the holidays in your new home. All information is deemed reliable but not guaranteed.
$263,990
11744 W Scarlett Ln Maize, KS 67101
- Type:
- Other
- Sq.Ft.:
- 1,622
- Status:
- Active
- Beds:
- 4
- Lot size:
- 0.17 Acres
- Year built:
- 2024
- Baths:
- 2.00
- MLS#:
- 643336
- Subdivision:
- Oakmont
ADDITIONAL INFORMATION
**Seller is offering $5,000 towards closing costs on all homes under contract by 12/31/2024** Welcome to the Revere by Liberty Communities, nestled in Maize’s newest development, Oakmont. This spacious 4 bedroom, 2 bathroom patio home offers an oversized 2 car garage with plenty of storage and a steel storm shelter. Inside you’ll find 1622 square feet of well planned, functional space to make your own. You'll love the formal dining space, pantry and granite countertops alongside white soft-close cabinets and all new stainless steel appliances. Liberty has you covered. All Oakmont New Builds include a refrigerator, stove, microwave, dishwasher, LVP in main living areas and white wood blind throughout. Exterior amenities include sod, sprinkler, irrigation well. This home is currently under construction but will be ready in time to spend the holidays in your new home. All information is deemed reliable but not guaranteed.
Andrea D. Conner, License 237733, Xome Inc., License 2173, [email protected], 844-400-XOME (9663), 750 Highway 121 Bypass, Ste 100, Lewisville, TX 75067

Listings courtesy of South Central Kansas MLS as distributed by MLS GRID. Based on information submitted to the MLS GRID as of {{last updated}}. All data is obtained from various sources and may not have been verified by broker or MLS GRID. Supplied Open House Information is subject to change without notice. All information should be independently reviewed and verified for accuracy. Properties may or may not be listed by the office/agent presenting the information. Properties displayed may be listed or sold by various participants in the MLS. Information being provided is for consumers' personal, non-commercial use and may not be used for any purpose other than to identify prospective properties consumers may be interested in purchasing. This information is not verified for authenticity or accuracy, is not guaranteed and may not reflect all real estate activity in the market. © 1993 -2024 South Central Kansas Multiple Listing Service, Inc. All rights reserved
Maize Real Estate
The median home value in Maize, KS is $285,200. This is higher than the county median home value of $198,500. The national median home value is $338,100. The average price of homes sold in Maize, KS is $285,200. Approximately 46.25% of Maize homes are owned, compared to 53.75% rented, while 0% are vacant. Maize real estate listings include condos, townhomes, and single family homes for sale. Commercial properties are also available. If you see a property you’re interested in, contact a Maize real estate agent to arrange a tour today!
Maize, Kansas 67101 has a population of 5,469. Maize 67101 is less family-centric than the surrounding county with 22.32% of the households containing married families with children. The county average for households married with children is 30.6%.
The median household income in Maize, Kansas 67101 is $54,870. The median household income for the surrounding county is $60,593 compared to the national median of $69,021. The median age of people living in Maize 67101 is 42.8 years.
Maize Weather
The average high temperature in July is 91.9 degrees, with an average low temperature in January of 21.2 degrees. The average rainfall is approximately 33 inches per year, with 13 inches of snow per year.



