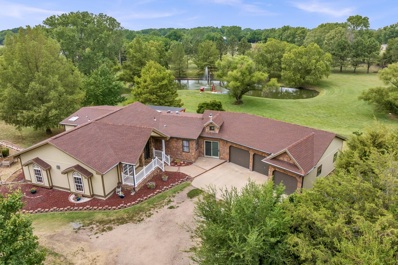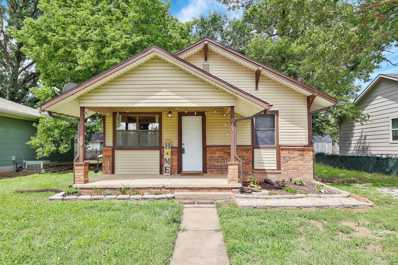Sedgwick KS Homes for Sale
$315,000
9012 S Hertzler Sedgwick, KS 67135
- Type:
- Other
- Sq.Ft.:
- 2,792
- Status:
- Active
- Beds:
- 2
- Lot size:
- 5 Acres
- Year built:
- 1967
- Baths:
- 2.00
- MLS#:
- 648278
- Subdivision:
- None Listed On Tax Record
ADDITIONAL INFORMATION
Charming One-Owner Home on 5 Acres in Sedgwick, KS! Discover the perfect blend of privacy and potential with this well-maintained one-owner home, nestled on a sprawling 5-acre lot. Offering plenty of space and opportunity, this property is ideal for those seeking a peaceful retreat or room to grow. Key Features: Generous Primary Bedroom: Enjoy the comfort of a spacious primary suite, providing the perfect place to unwind. Versatile Outbuilding: Need storage or a workshop? The outbuilding offers ample space for all your needs, whether it's equipment, hobbies, or extra storage. Recent Survey: A recent property survey ensures peace of mind and clarity about your land. Ready for Updates: The home is move-in ready and awaits your personal touch. Whether you love the current finishes or envision modern updates, this property offers endless potential. Don't miss this unique opportunity to own a slice of Kansas tranquility, just minutes from town. Schedule your private tour today and see all this property has to offer!
- Type:
- Other
- Sq.Ft.:
- 1,774
- Status:
- Active
- Beds:
- 2
- Lot size:
- 15 Acres
- Year built:
- 2021
- Baths:
- 3.00
- MLS#:
- 645177
- Subdivision:
- None Listed On Tax Record
ADDITIONAL INFORMATION
Nestled on 15 acres in Sedgwick, this zere-entry 2-bedroom, 2.5-bath barndominium offers both modern living and endless possibilities. The open-concept living space is perfect for entertaining, with a seamless flow from the kitchen to the dining and living areas. The oversized 4+ car garage and workshop provide ample room for vehicles, toys, and projects. With a storm shelter for peace of mind and views of the surrounding landscape, this property is a perfect blend of comfort and function, all within the tranquility of wide-open spaces. Whether you’re looking for a homestead or a personal retreat, this property delivers country living with all the conveniences you need!
$530,000
1400 Ryan Rd Sedgwick, KS 67135
- Type:
- Other
- Sq.Ft.:
- 3,822
- Status:
- Active
- Beds:
- 3
- Lot size:
- 5.13 Acres
- Year built:
- 1988
- Baths:
- 3.00
- MLS#:
- 643049
- Subdivision:
- None Listed On Tax Record
ADDITIONAL INFORMATION
Interior painting is completed and showings are ready to resume! Check out this one-of-a-kind property located between Newton and Wichita situated on 5 acres! Valley Center Schools! This home has everything you need from the 30x50 shop, roomy interior with abundant spaces for entertainment, and a stocked spring fed pond with a fountain that’s never been dry! The captivating grand family room features a stunning gas fireplace, vaulted ceilings measuring in at 20 feet, and lovely windows to filter the natural light throughout. Down the 4ft-wide stairs you’ll enter the spacious rec room that features gorgeous views of the backyard and pond, room to roam, relax or entertain. A concrete safe room (below the entryway above), large bathroom, and a second FULL KITCHEN. The basement is one of a kind! Back upstairs you have an additional living area, master bedroom with ensuite, two additional bedrooms, kitchen & dining, main floor laundry, and a bonus room. The finished bonus “breezeway” room between house and three-car garage would be a great office, home gym, workshop area or simply what your heart desires. Just off the kitchen you can access the freshly painted deck with the best views. The property has several beautiful trees, a garden area, gazebo, and gorgeous pond! Did I mention the 30x50 shop with concrete floor? Important items to note include 2"x6” construction, replacement windows, newer roof & new gutters, fresh exterior paint, newer cultured rock on the home, water softener with RO, new septic system and backup Generac generator over the last few years! Sellers offering flooring credit. Call your agent today and schedule your private showing to see all that this home has to offer you. Appointment required to be on property grounds.
$110,000
511 N Madison Ave Sedgwick, KS 67135
- Type:
- Other
- Sq.Ft.:
- 1,152
- Status:
- Active
- Beds:
- 3
- Lot size:
- 0.13 Acres
- Year built:
- 1920
- Baths:
- 1.00
- MLS#:
- 641459
- Subdivision:
- Hall
ADDITIONAL INFORMATION
Back on the market; buyers home sale fell apart and not able to sell their property. Charming 3 bedroom, 1 bath bungalow with an attached one car garage. Garage is tucked in the back of the home with alley access. City of Sedgwick offers small town living close to the city. Home has been updated with paint and flooring, granite counter tops in kitchen with main floor laundry. Walk to the park, pool, school and restaurants! The buyer is purchasing the property in its present condition. All inspections per paragraph 14 are for buyer's information only, seller will not make any repairs or renegotiate based on inspections.
Andrea D. Conner, License 237733, Xome Inc., License 2173, [email protected], 844-400-XOME (9663), 750 Highway 121 Bypass, Ste 100, Lewisville, TX 75067

Listings courtesy of South Central Kansas MLS as distributed by MLS GRID. Based on information submitted to the MLS GRID as of {{last updated}}. All data is obtained from various sources and may not have been verified by broker or MLS GRID. Supplied Open House Information is subject to change without notice. All information should be independently reviewed and verified for accuracy. Properties may or may not be listed by the office/agent presenting the information. Properties displayed may be listed or sold by various participants in the MLS. Information being provided is for consumers' personal, non-commercial use and may not be used for any purpose other than to identify prospective properties consumers may be interested in purchasing. This information is not verified for authenticity or accuracy, is not guaranteed and may not reflect all real estate activity in the market. © 1993 -2024 South Central Kansas Multiple Listing Service, Inc. All rights reserved
Sedgwick Real Estate
The median home value in Sedgwick, KS is $207,300. This is higher than the county median home value of $160,800. The national median home value is $338,100. The average price of homes sold in Sedgwick, KS is $207,300. Approximately 61.1% of Sedgwick homes are owned, compared to 31.18% rented, while 7.72% are vacant. Sedgwick real estate listings include condos, townhomes, and single family homes for sale. Commercial properties are also available. If you see a property you’re interested in, contact a Sedgwick real estate agent to arrange a tour today!
Sedgwick, Kansas has a population of 1,577. Sedgwick is less family-centric than the surrounding county with 33.08% of the households containing married families with children. The county average for households married with children is 34.32%.
The median household income in Sedgwick, Kansas is $67,292. The median household income for the surrounding county is $60,653 compared to the national median of $69,021. The median age of people living in Sedgwick is 35.9 years.
Sedgwick Weather
The average high temperature in July is 91.9 degrees, with an average low temperature in January of 21 degrees. The average rainfall is approximately 32.5 inches per year, with 11.7 inches of snow per year.



