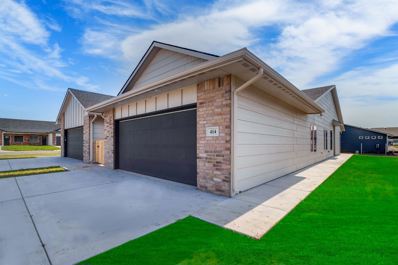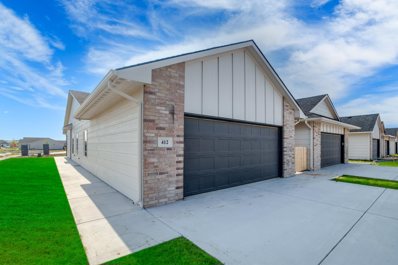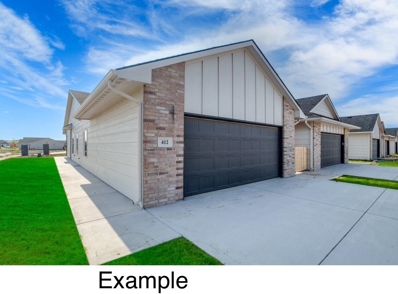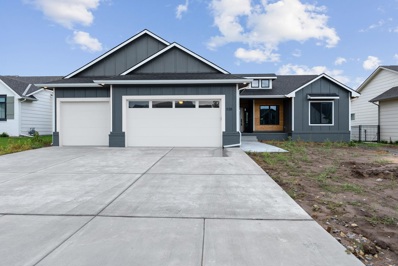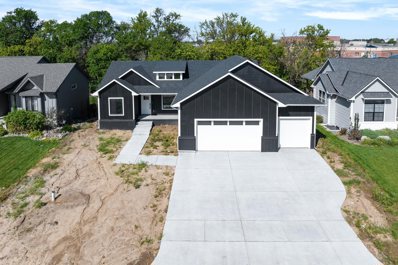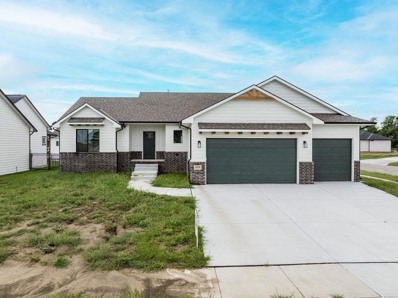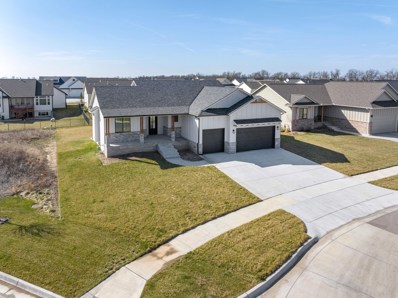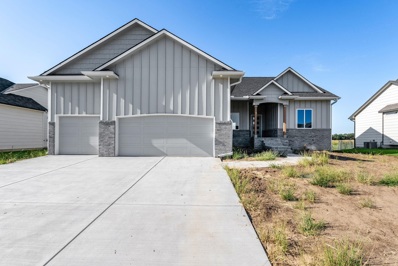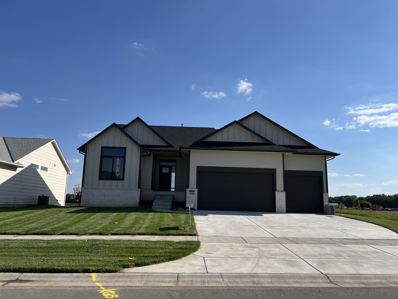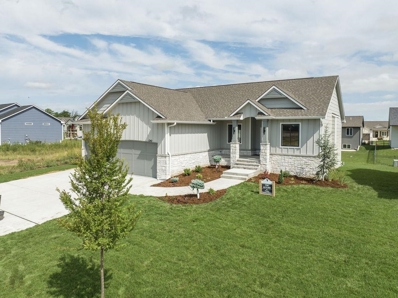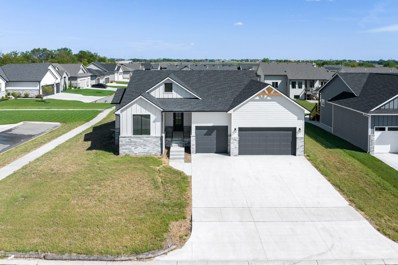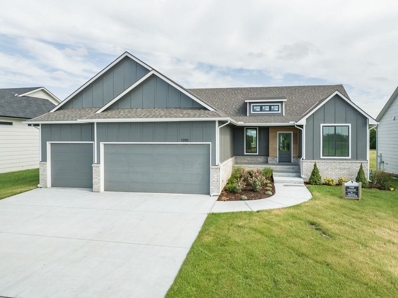Goddard KS Homes for Sale
- Type:
- Other
- Sq.Ft.:
- 1,376
- Status:
- Active
- Beds:
- 4
- Lot size:
- 0.1 Acres
- Year built:
- 2024
- Baths:
- 2.00
- MLS#:
- 640740
- Subdivision:
- Trails End
ADDITIONAL INFORMATION
Built for ownership. Ideal living for ALL active, low maintenance lifestyles! Edge of town setting, convenient to nearby commercial conveniences, One mile south of highway 54/Kellogg. Functional 4 Bedroom floor plan totals 1376 SF of living space, 2 full bathrooms, 2 car garage. Primary bedroom has privacy, walk-in closet and walk in shower. Exterior living space east back yard lends morning light and evening shade. Optional screen patio and fenced yard. Clean, modern finishes boast Luxury Vinyl Plank flooring and tall, 9 foot ceilings with vaulted living area, good sized kitchen with upgraded appliances and 22 SF walk-in pantry. Quartz countertops in the kitchen and both bathrooms. LOW maintenance home adjacent to SUNSET Prairie Bike Walk Trail with neighborhood POOL, SHELTER, park and ponds. HOA handles lawn maintenance, mowing, sprinklers, wells. Walking distance to Goddard public elementary and intermediate schools, Goddard Middle and High School only 1.5 miles from home.
- Type:
- Other
- Sq.Ft.:
- 1,376
- Status:
- Active
- Beds:
- 4
- Lot size:
- 0.1 Acres
- Year built:
- 2024
- Baths:
- 2.00
- MLS#:
- 640737
- Subdivision:
- Trails End
ADDITIONAL INFORMATION
Ideal living for ALL active, low maintenance lifestyles! Edge of town setting, convenient to nearby commercial conveniences, One mile south of highway 54/Kellogg. Function 4 Bedroom floor plan totals 1376 SF of living space, 2 full bathrooms, 2 car garage. Primary bedroom has privacy, walk-in closet and walk in shower. Exterior living space east back yard lends morning light and evening shade. Optional screen patio and fenced yard. Clean, modern finishes boast Luxury Vinyl Plank flooring and tall, 9 foot ceilings with vaulted living area, good sized kitchen with upgraded appliances and 22 SF walk-in pantry. Quartz countertops in the kitchen and both bathrooms. LOW MAINTENANCE home adjacent to PRAIRIE SUNSET TRAIL with neighborhood park, POOL, ponds, storm shelter. HOA handles lawn maintenance, mowing, sprinklers, wells. WALKING DISTANCE to Goddard public elementary and intermediate SCHOOLS.
$232,000
10 Argon Dr Goddard, KS 67052
- Type:
- Other
- Sq.Ft.:
- 1,995
- Status:
- Active
- Beds:
- 3
- Lot size:
- 0.18 Acres
- Year built:
- 1980
- Baths:
- 2.00
- MLS#:
- 640702
- Subdivision:
- Argon Acres
ADDITIONAL INFORMATION
Don't miss this 3 bedroom, 2 bathroom ranch style house in Goddard, located on a corner lot with a 2 car garage with a privacy fenced yard. Inside you will find a nice sized living room situated next to a galley kitchen attached to the dinning room. Down the hall you will find 3 nicely sized bedrooms, with the master having its own bathroom. Downstairs you will find a finished basement with a TV room wired for surround sound, and lots of storage.
- Type:
- Other
- Sq.Ft.:
- 1,376
- Status:
- Active
- Beds:
- 4
- Lot size:
- 0.1 Acres
- Year built:
- 2024
- Baths:
- 2.00
- MLS#:
- 639219
- Subdivision:
- Trails End
ADDITIONAL INFORMATION
Ideal living for ALL active, low maintenance lifestyles! This model home is ready for new homeowners. Edge of town setting, convenient to nearby commercial conveniences, One mile south of highway 54/Kellogg. Function 4 Bedroom floor plan totals 1376 SF of living space, 2 full bathrooms, 2 car garage. Primary bedroom has privacy, walk-in closet and walk in shower. Exterior living space east back yard lends morning light and evening shade. Optional screen patio and fenced yard. Clean, modern finishes boast Luxury Vinyl Plank flooring and tall, 9 foot ceilings with vaulted living area, good sized kitchen with upgraded appliances and 22 SF walk-in pantry. Quartz countertops in the kitchen and both bathrooms. LOW MAINTENANCE home adjacent to PRAIRIE SUNSET TRAIL with neighborhood park, pool, ponds, storm shelter. HOA handles lawn maintenance, mowing, sprinklers, wells. WALKING DISTANCE to Goddard public elementary and intermediate SCHOOLS.
- Type:
- Other
- Sq.Ft.:
- 1,376
- Status:
- Active
- Beds:
- 4
- Lot size:
- 0.1 Acres
- Year built:
- 2024
- Baths:
- 2.00
- MLS#:
- 639218
- Subdivision:
- Trails End
ADDITIONAL INFORMATION
Ideal living for ALL active, low maintenance lifestyles! Edge of town setting, convenient to nearby commercial conveniences, One mile south of highway 54/Kellogg. Upgraded finishes for owners. Function 4 Bedroom floor plan totals 1376 SF of living space, 2 full bathrooms, 2 car garage. Primary bedroom has privacy, walk-in closet and walk in shower. Exterior living space east back yard lends morning light and evening shade. Optional screen patio and fenced yard. Clean, modern finishes boast Luxury Vinyl Plank flooring and tall, 9 foot ceilings with vaulted living area, good sized kitchen with upgraded appliances and 22 SF walk-in pantry. Quartz countertops in the kitchen and both bathrooms. LOW MAINTENANCE home adjacent to PRAIRIE SUNSET TRAIL with neighborhood park, pool, ponds, storm shelter. HOA handles lawn maintenance, mowing, sprinklers, wells. WALKING DISTANCE to Goddard public elementary and intermediate SCHOOLS.
- Type:
- Other
- Sq.Ft.:
- 1,694
- Status:
- Active
- Beds:
- 3
- Lot size:
- 0.22 Acres
- Year built:
- 2024
- Baths:
- 3.00
- MLS#:
- 636257
- Subdivision:
- Arbor Creek
ADDITIONAL INFORMATION
$5000 seller concessions paid for the buyer at closing! Nestled in the heart of the serene neighborhood Arbor Creek that offers amenities such as Pickle Ball Court, Swimming Pool, Play Ground, Clubhouse, Fitness Center, Fire Pit, Dog Park. This stunning residence is the epitome of modern comfort and style. Boasting 3 spacious bedrooms, 2 luxurious bathrooms, and a 3-car garage. Step onto the charming covered porch and be greeted by the warm embrace of natural light flooding through the abundance of windows, creating an inviting atmosphere throughout. Cozy up beside the electric fireplace in the expansive living room, perfect for relaxing evenings with loved ones. This floor plan is an open design and allows for spreading out and fabulous organizing. The centerpiece of this home is undoubtedly the gorgeous island kitchen, featuring sleek countertops, top-of-the-line appliances, and a large walk-in pantry for all your culinary needs. Retreat to the elegant primary bedroom oasis, complete with double vanities, a spacious shower, and a private water closet for added convenience and luxury. Relax or entertain on the back covered deck! Some information is estimated and cannot be guaranteed. Pricing and options are subject to change without notice. Call for details on stage of construction. A mailbox fee will be charged at closing to the buyer.
$354,900
1157 S Crabtree Ln Goddard, KS 67052
- Type:
- Other
- Sq.Ft.:
- 1,459
- Status:
- Active
- Beds:
- 3
- Lot size:
- 0.33 Acres
- Year built:
- 2024
- Baths:
- 3.00
- MLS#:
- 636224
- Subdivision:
- Arbor Creek
ADDITIONAL INFORMATION
$5000 seller concessions paid for the buyer at closing! Welcome to Your Serene Haven in Arbor Creek! Arbor Creek Amenities include Pickle Ball Court, Swimming Pool, Playground, Fitness Center, Clubhouse, Firepit, Dog Park. Nestled amidst the lush greenery of Arbor Creek, this enchanting 3-bedroom, 2-bathroom home awaits to embrace you in its tranquil embrace. Key Features: 3 Bedrooms: Experience the luxury of space and comfort with three cozy bedrooms, providing ample room for relaxation and rejuvenation. 2 Bathrooms: Enjoy the convenience and functionality of two well-appointed bathrooms, ensuring comfort for the whole family. 3-Car Garage: Say goodbye to parking woes with a spacious 3-car garage, offering plenty of room for your vehicles and storage needs. Wooded Lot: Embrace the beauty of nature right at your doorstep, with a picturesque wooded lot surrounding your home, providing privacy and a serene atmosphere. Split Bedroom Design: Revel in the privacy and tranquility of a split bedroom design, offering separation between the primary suite and the additional bedrooms. Double Vanities in Primary Suite: Indulge in luxury with double vanities in the primary suite, adding convenience and elegance to your daily routine. You will also enjoy a large shower and separate water closet. Walk-In Closet: Stay organized and stylish with a spacious walk-in closet, providing ample storage space for all your wardrobe essentials. Kitchen with Island and Walk-In Pantry: Discover the joy of cooking and entertaining in a well-equipped kitchen featuring a convenient island and a walk-in pantry, making meal preparation a breeze. You will love the open design with a large dining room that you can expand for family dinners! Sod, sprinkler and irrigation well are included. Escape the hustle and bustle of city life and embrace the peace and tranquility of Arbor Creek. Don't miss the opportunity to make this beautiful home yours! Contact us today to get stage of construction. Some information is estimated and cannot be guaranteed. Options and pricing subject to change without notice. There will be a mailbox fee at closing paid by buyer.
$348,000
1123 W Hazel Ln Goddard, KS 67052
- Type:
- Other
- Sq.Ft.:
- 1,420
- Status:
- Active
- Beds:
- 3
- Lot size:
- 0.27 Acres
- Year built:
- 2022
- Baths:
- 2.00
- MLS#:
- 636156
- Subdivision:
- Arbor Creek
ADDITIONAL INFORMATION
***$3000 seller concessions and one year HOA dues paid for buyer at closing on contract through July 31st! Nestled on a corner lot in Arbor Creek, this mid-level walk-out home features a gorgeous front elevation with black windows and gabled roof. Entering the home you will find an open living room kitchen design. There is plenty of windows for natural lighting, shiplap at the electric fireplace, floating shelves and upgraded flooring. The kitchen gives upgraded cabinets, under counter lighting, tall cabinets, soft close drawers, decorative exhaust at the hood and today's style hardware on cabinets. This plan is a mid-level walk-out basement to a concrete patio. Keystone Construction has upgraded this plan to include high efficiency HVAC, garage door openers, tall vanities, upgraded door hardware, granite counter tops, wash sink in the laundry and so much more! Some information is estimated and cannot be guaranteed. Options and pricing are subject to change without notice.
$348,000
1135 W Hazel Ln Goddard, KS 67052
- Type:
- Other
- Sq.Ft.:
- 1,420
- Status:
- Active
- Beds:
- 3
- Lot size:
- 0.26 Acres
- Year built:
- 2022
- Baths:
- 2.00
- MLS#:
- 636155
- Subdivision:
- Arbor Creek
ADDITIONAL INFORMATION
***$3000 seller concessions and one year HOA dues paid for buyer at closing on contract through July 31st! This is award winning layout is being built in Arbor Creek on a nice corner lot next to a berm, this mid-level walk-out home features a gorgeous front elevation with black windows and gabled roof. Entering the home you will find an open living room kitchen design. There is plenty of windows for natural lighting, shiplap at the electric fireplace, floating shelves and upgraded flooring. Keystone has upgraded the kitchen with painted cabinets, under counter lighting, tall cabinets, soft close drawers, decorative exhaust at the hood and today's style hardware on cabinets. This plan is a mid-level walk-out basement to a concrete patio. You will find that this home has upgraded features to include high efficiency HVAC, garage door openers, tall vanities, upgraded door hardware, granite counter tops, wash sink in the laundry and so much more! Some information is estimated and cannot be guaranteed. Options and pricing are subject to change without notice.
$488,748
1323 Footbridge St Goddard, KS 67052
- Type:
- Other
- Sq.Ft.:
- 2,770
- Status:
- Active
- Beds:
- 5
- Lot size:
- 0.25 Acres
- Year built:
- 2023
- Baths:
- 3.00
- MLS#:
- 632553
- Subdivision:
- Arbor Creek
ADDITIONAL INFORMATION
Welcome to your dream home! This stunning 5-bedroom, 3-bathroom residence is a masterpiece of design and craftsmanship. From the moment you step inside, you'll be captivated by the luxurious features and attention to detail. Key Features: Spacious Layout: With 5 bedrooms and 3 bathrooms, this home provides ample space for comfortable living and entertaining. Three-Car Garage: Your vehicles will have a luxurious home too, protected in a spacious 3-car garage. Colonist Doors & Upgraded Woodwork: Experience the elegance of painted colonist doors and upgraded woodwork throughout the home, showcasing quality craftsmanship. Abundant Natural Lighting: Large windows allow natural light to flood the interior, creating a bright and inviting atmosphere. Cozy Fireplace with Shiplap: Gather around the fireplace featuring shiplap detailing, creating a warm and inviting focal point in the living space. Gourmet Kitchen: The kitchen is a chef's delight with granite countertops, under and over counter lighting, and top-of-the-line appliances. Custom Bench with Cubbies: Conveniently located off the garage entrance, the custom bench with cubbies provides a stylish and organized entryway. Luxurious Primary Suite: Unwind in the primary bedroom with double vanities, an onyx shower, and a spacious closet equipped with out-of-season rods. Finished Basement: The basement is a true extension of luxury living, featuring a walk-around wet bar and true 8 ft ceilings. Hidden Bookcase with Storage: Discover a hidden bookcase with storage in the wet bar area, adding a touch of mystery to your entertaining space. Additional Amenities: Open bookcases Energy-efficient lighting fixtures Thoughtful storage solutions Stylish fixtures and finishes This home is not just a property; it's a lifestyle. Immerse yourself in the charm of custom details and modern conveniences. Don't miss the opportunity to make this exquisite property your new home sweet home! Some information is estimated and cannot be guaranteed. Options and pricing subject to change without notice. There will be a mailbox fee charged at closing.
- Type:
- Other
- Sq.Ft.:
- 1,580
- Status:
- Active
- Beds:
- 3
- Lot size:
- 0.22 Acres
- Year built:
- 2023
- Baths:
- 2.00
- MLS#:
- 630910
- Subdivision:
- Arbor Creek
ADDITIONAL INFORMATION
Welcome Home to the Hannah II Design by Moeder Construction! Discover the perfect blend of modern luxury and comfortable living in this brand-new construction masterpiece! With 3 bedrooms, 2 bathrooms, an Oversized 3 Car Garage, and an inviting Open Floor Plan, this home is designed to exceed your expectations. Key Features: 3 Bedrooms 2 Bathrooms Oversized 3 Car Garage with 8-foot tall garage doors Coffee Bar Upgraded Cabinets LVP Flooring Granite Countertops Custom Range Hood Large Pantry in the Kitchen The heart of this home is the stunning kitchen, boasting granite countertops, upgraded cabinets, a custom range hood, and a spacious pantry. The open-concept design seamlessly flows into the living area, making it perfect for gatherings and entertaining. The Primary Bedroom is a retreat in itself, featuring a spa-like bathroom with double vanities, tile flooring, an elongated toilet, a 5-foot tile shower, and a large walk-in closet. Step outside and unwind on the back covered deck or the patio that runs along the entire back of the house, offering a serene setting for relaxation and outdoor enjoyment. As if the home itself weren't enough, Arbor Creek offers an array of amenities for you to enjoy, including a clubhouse, fitness center, unique swimming pool, pickle ball courts, playground, and a cozy fire pit. Please note that some information is estimated and cannot be guaranteed. Options and pricing are subject to change without notice. There will be a mailbox fee to the home buyer at closing. Don't miss this opportunity to make the Hannah II by Moeder Construction your dream home. Contact us today to schedule a viewing and to get details on the stage of construction.
- Type:
- Other
- Sq.Ft.:
- 2,770
- Status:
- Active
- Beds:
- 5
- Lot size:
- 0.22 Acres
- Year built:
- 2023
- Baths:
- 3.00
- MLS#:
- 627712
- Subdivision:
- Arbor Creek
ADDITIONAL INFORMATION
Welcome to the Autumn design offered by Vision Homes in Arbor Creek! This split bedroom plan give 5 bedrooms, 3 bathrooms and a 3 car garage. When you arrive you will first notice the large country style porch and gorgeous stone. The exterior elevation also gives brick steps, Christmas plug in the soffit, upgraded 8 ft tall garage doors and vertical siding. As you enter the home you will find an open design with large windows, a fabulous fireplace with custom built-ins with shiplap, upgraded base and casing, gorgeous wood work around the windows, painted trim and painted doors. The kitchen offers LVP flooring, granite counter tops, island with eating bar and custom hood. In the spa like master suite you will first find custom built-in dressers, large window, a bathroom with tall vanities, tile flooring, gorgeous tub and onyx shower. This home features a large family room the builder has finished along with 2 additional bedrooms and a bathroom. The family also is a perfect place to entertain with a wet bar and plenty of cabinets for storage. Let's talk about quality construction! Vision Homes builds with the best products including Smart Lap Siding and Wirsbo Plumbing. Some information is estimated and cannot be guaranteed. Options and pricing are subject to change without notice.
- Type:
- Other
- Sq.Ft.:
- 1,556
- Status:
- Active
- Beds:
- 3
- Lot size:
- 0.26 Acres
- Year built:
- 2023
- Baths:
- 2.00
- MLS#:
- 627711
- Subdivision:
- Arbor Creek
ADDITIONAL INFORMATION
Do you LOVE Keystone's model in Arbor Creek? Then come call this one home! Looking for your dream home? Keystone Construction presents the fabulous Aspen IV design in Arbor Creek - a split bedroom plan that has always sold before completion! Conveniently located in the Goddard School District, this home is sure to impress. The front elevation offers gorgeous upgrades with black windows, double gables, gable wood truss, and Smart Lap Siding. As you step inside, you'll be greeted by a perfect entrance with a custom boot bench and space for a table for decorating. Follow the hall to the open living room and kitchen, and you'll notice tons of large windows that allow natural light to flood the space. The flow of this design is perfect, with no wasted space. The kitchen is a dream come true, featuring a large island that's perfect for preparing meals or gathering friends and family. You'll love the upgraded cabinets and the one-of-a-kind pantry - it's truly a must-see! In the living room, you'll notice a very cool electric fireplace. It's perfect for creating a cozy atmosphere. The primary bedroom is another impressive feature of this home, offering spa-like features with double vanities, above-bed windows, a custom wall accent, and gorgeous granite tops. It's the perfect place to unwind after a long day. Relax on your back covered deck and soak up the fresh air and sunshine. Some information is estimated and cannot be guaranteed, and options and pricing are subject to change without notice. There will be a mailbox fee charged to buyer at closing. Don't miss out on the chance to see this fabulous Aspen IV design in Arbor Creek - it truly is a must-see!
- Type:
- Other
- Sq.Ft.:
- 1,552
- Status:
- Active
- Beds:
- 3
- Lot size:
- 0.22 Acres
- Year built:
- 2023
- Baths:
- 2.00
- MLS#:
- 626587
- Subdivision:
- Arbor Creek
ADDITIONAL INFORMATION
Stunning 3 Bedroom Home with an Open Design in the Goddard School District! Built by Buckert Contracting in Arbor Creek. This stunning 3 bedroom home boasts 2 bathrooms, a 3 car garage, and an open design that's perfect for entertaining. The living room features a cozy electric fireplace, ideal for relaxing after a long day. Upon entering the home from the garage, you'll be greeted by a drop zone bench where you can store your belongings and take off your shoes before entering the main living area. The open stair railing leads you downstairs, where you'll find a framed family room and two additional bedrooms. This home has a 93% efficient HVAC system, ensuring that you stay comfortable year-round while keeping your energy bills low. The kitchen, living room, dining room, and hallways are finished with durable and stylish LVP flooring, making cleaning and maintenance a breeze. This home has it all - from its open design to custom built-ins and efficient HVAC system. Don't miss out on the chance to make this stunning home yours! Some information is estimated and cannot be guaranteed. Pricing and options are subject to change without notice.
Andrea D. Conner, License 237733, Xome Inc., License 2173, [email protected], 844-400-XOME (9663), 750 Highway 121 Bypass, Ste 100, Lewisville, TX 75067

Listings courtesy of South Central Kansas MLS as distributed by MLS GRID. Based on information submitted to the MLS GRID as of {{last updated}}. All data is obtained from various sources and may not have been verified by broker or MLS GRID. Supplied Open House Information is subject to change without notice. All information should be independently reviewed and verified for accuracy. Properties may or may not be listed by the office/agent presenting the information. Properties displayed may be listed or sold by various participants in the MLS. Information being provided is for consumers' personal, non-commercial use and may not be used for any purpose other than to identify prospective properties consumers may be interested in purchasing. This information is not verified for authenticity or accuracy, is not guaranteed and may not reflect all real estate activity in the market. © 1993 -2024 South Central Kansas Multiple Listing Service, Inc. All rights reserved
Goddard Real Estate
The median home value in Goddard, KS is $264,600. This is higher than the county median home value of $198,500. The national median home value is $338,100. The average price of homes sold in Goddard, KS is $264,600. Approximately 78.3% of Goddard homes are owned, compared to 14.28% rented, while 7.43% are vacant. Goddard real estate listings include condos, townhomes, and single family homes for sale. Commercial properties are also available. If you see a property you’re interested in, contact a Goddard real estate agent to arrange a tour today!
Goddard, Kansas has a population of 4,536. Goddard is more family-centric than the surrounding county with 53.65% of the households containing married families with children. The county average for households married with children is 30.6%.
The median household income in Goddard, Kansas is $83,393. The median household income for the surrounding county is $60,593 compared to the national median of $69,021. The median age of people living in Goddard is 32.6 years.
Goddard Weather
The average high temperature in July is 91.7 degrees, with an average low temperature in January of 21.7 degrees. The average rainfall is approximately 32.8 inches per year, with 13.2 inches of snow per year.
