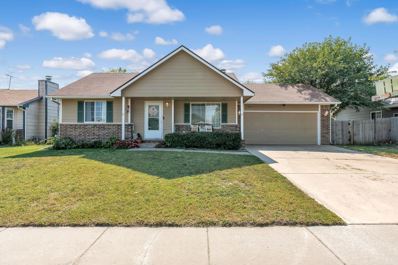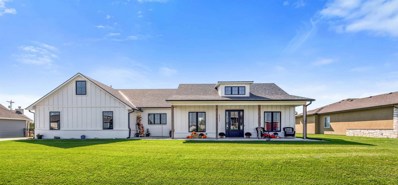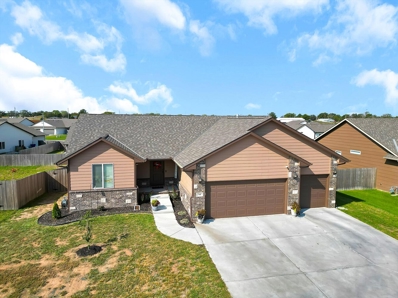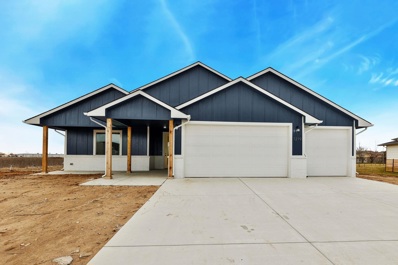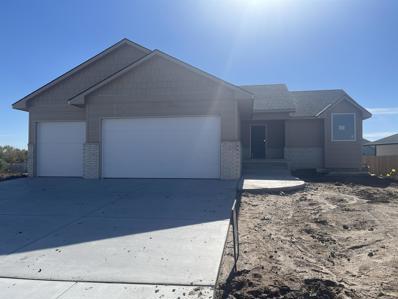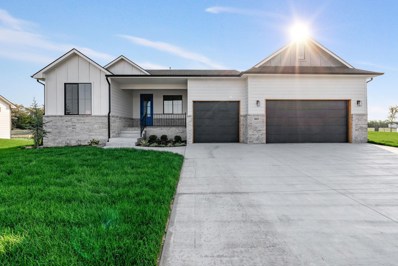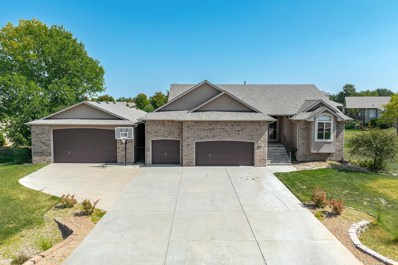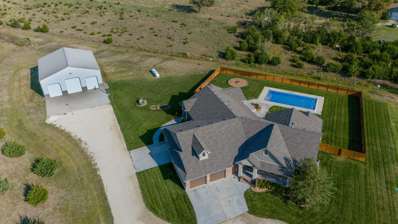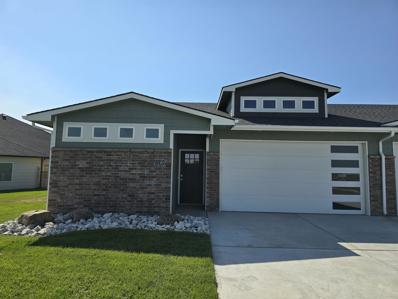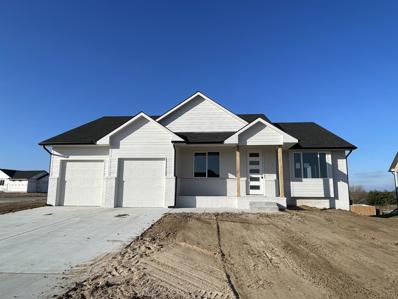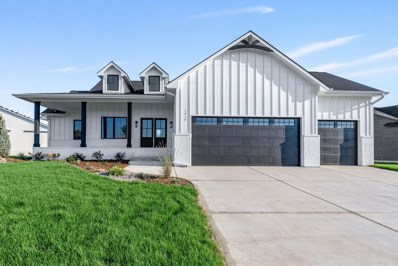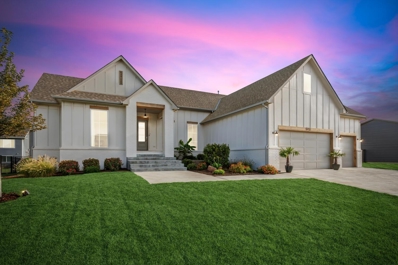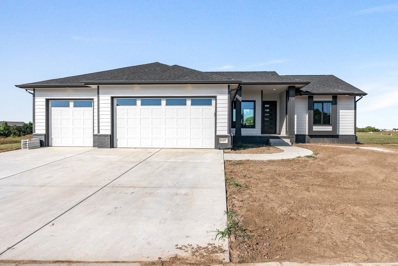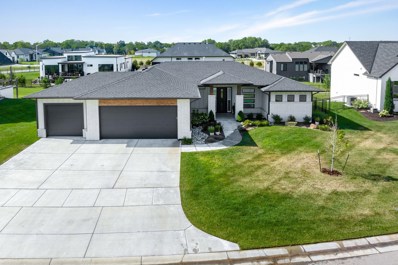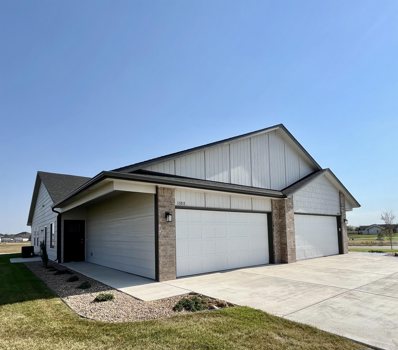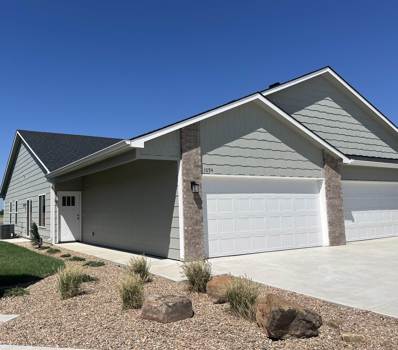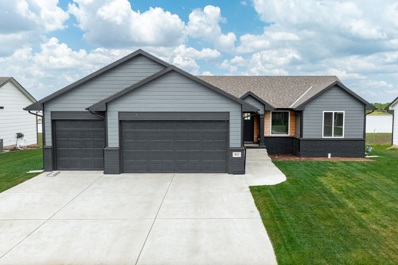Goddard KS Homes for Sale
- Type:
- Other
- Sq.Ft.:
- 1,216
- Status:
- Active
- Beds:
- 3
- Lot size:
- 0.29 Acres
- Year built:
- 2024
- Baths:
- 2.00
- MLS#:
- 646497
- Subdivision:
- Unknown
ADDITIONAL INFORMATION
Check out these stunning new duplexes just north of Kellogg, west of 167th off Maple, in Goddard! "The Maple", Each unit boasts a beautifully updated 3-bedroom, 2-bath layout with a 2-car garage, offering 1,216 sq. ft. of comfortable living space. Enjoy your fully fenced and landscaped yard, perfect for privacy. As you step inside, you'll find a spacious living room with LVP flooring throughout. The kitchen features white quartz counters, GE gas stove and stainless steel appliances, including a dishwasher, microwave, and fridge. The master bedroom features a master bath with black granite counters. Relax on your inviting back patio, a great spot for soaking up the fresh air. The exterior features 4 ft. of full brick paired with durable concrete Hardie siding for added charm. As a resident, you'll have access to a fantastic future clubhouse with a storm shelter that will feature a pool, a stocked lake, sports courts, walking paths, and fishing opportunities! The HOA takes care of mowing, trash, irrigation, amenities, and landscaping, with fees of $125 monthly. Option to buy entire building is available. Don’t miss out on the opportunity to call this incredible property your new home! Photos are representative of another property, but are the same plan. Est. completion date 12-15-24. General and special taxes are not fully assessed yet. 4 plans to choose from in Pine View Village. All information deemed reliable but not guaranteed.
- Type:
- Other
- Sq.Ft.:
- 1,680
- Status:
- Active
- Beds:
- 3
- Lot size:
- 0.19 Acres
- Year built:
- 2001
- Baths:
- 2.00
- MLS#:
- 646334
- Subdivision:
- Seasons
ADDITIONAL INFORMATION
Great move in ready home in the Goddard school district. This wonderful home offers 3 bedrooms, 2 full bathrooms, living room with a fireplace, HUGE recreational/family room in the basement, the 3rd bedroom and a large laundry/storage room, newer siding, newer flooring and mechanicals have been maintained properly! Check out this backyard! The privacy is amazizng! and offers plenty of room to run and play or relax! If this sounds like your perfect home please reach out and come see this home and make it yours!
$485,000
201 S Wellcrest St Goddard, KS 67052
- Type:
- Other
- Sq.Ft.:
- 2,851
- Status:
- Active
- Beds:
- 5
- Lot size:
- 0.31 Acres
- Year built:
- 2021
- Baths:
- 3.00
- MLS#:
- 646325
- Subdivision:
- Pike
ADDITIONAL INFORMATION
Welcome home to the highly sought-after Talia neighborhood! This stunning 5-bedroom, 3-bathroom home offers the perfect blend of modern luxury and everyday convenience. The main level features a desirable split bedroom floor plan, with the master suite thoughtfully placed on one side of the home for added privacy, and two guest bedrooms on the opposite side. The chef’s kitchen boasts quartz countertops, a large island with waterfall edges, and a walk-in pantry, making it ideal for cooking and entertaining. Enjoy seamless indoor-outdoor living with a covered back deck and concrete patio overlooking a beautifully landscaped backyard. The fully finished basement is equally impressive, featuring two additional bedrooms, a spacious living area, an office, and a full wet bar complete with its own island—perfect for hosting guests or creating a cozy family retreat. The home’s modern design is paired with practical features like main-level laundry and ample storage throughout. Located in the highly-rated Goddard school district, the Talia neighborhood also offers premier HOA amenities, including a playground, swimming pool, clubhouse, pickleball courts, and a climbing wall. This is the ultimate home for those seeking both style and comfort. Don’t miss your chance to make 201 S. Wellcrest yours!
- Type:
- Other
- Sq.Ft.:
- 2,547
- Status:
- Active
- Beds:
- 3
- Lot size:
- 0.52 Acres
- Year built:
- 2022
- Baths:
- 3.00
- MLS#:
- 646219
- Subdivision:
- Elk Ridge
ADDITIONAL INFORMATION
WELCOME to this Custom built 3 bed/2.5 bath home with a Large luxury kitchen and oversized walk-in Pantry (13x6) that is sure to WOW you! Located on over a half acre near Goddard in the sought after Elk Ridge Addition, this home features 10ft ceilings throughout, large windows, extra wide doorways, beautiful hardwood flooring and quartz counter tops. The substantial Master bedroom and bath are sure to impress. Beautiful large windows face the backyard allowing for lots of natural light and privacy. The Master bath features an oversized walk-in shower with TWO shower heads and bench. The double vanity hosts a drawer for hot hair tools and also two counter cabinets with outlets located within to charge shavers/toothbrushes etc. Guest Bedrooms have large walk-in closets and the guest bathroom has two vanities back to back with a private toilet shower/bath combo, making it a breeze for multiple people to get ready at the same time. The finished Loft above the garage can be used as an office, playroom, extra TV room, craft room, or even a storage room. The possibilities are endless. Outside you have a brand new lawn that faces a tree row. No backdoor neighbors! Large driveway that can hold up to 9 cars! Making it easy to back out of the side load garage. There is also room for a large shop or extra garage. There is nothing small about this Gorgeous Home and has too many extras to list. Schedule your showing today and be prepared to fall in love with its timeless character!
$339,900
741 N Casado St Goddard, KS 67052
- Type:
- Other
- Sq.Ft.:
- 2,702
- Status:
- Active
- Beds:
- 5
- Lot size:
- 0.22 Acres
- Year built:
- 2022
- Baths:
- 3.00
- MLS#:
- 645809
- Subdivision:
- Clover Leaf Farms
ADDITIONAL INFORMATION
Must See! 5 Bedroom 3 Bath, 3 Car Garage Mid Level Landing Walk-Out Finished Basement Home with Sooo Many upgrades you Just Have to come see them for yourself :):) Such as... Granite countertops in the Kitchen, LVP Floors in the Kitchen, Dining and Living area, Walk-in Pantry, Main Floor Laundry, Master bathroom with Dual sinks, Linen closet, shower with built-in Seat, Toilet closet and Walk-in Closet! Full finished basement has wet bar plumbing ready for you to add your own Bar! View Out windows, Storage, Privacy Fenced in Backyard with a Covered Patio:) Beautiful Custom Blinds, Super Cute Drop Zone to put your stuff when you come into the house and Double Garage door openers !! Come see before she is GONE!
$285,000
310 Richard Rd Goddard, KS 67052
- Type:
- Other
- Sq.Ft.:
- 2,461
- Status:
- Active
- Beds:
- 4
- Lot size:
- 0.23 Acres
- Year built:
- 1987
- Baths:
- 3.00
- MLS#:
- 645415
- Subdivision:
- Three Fountains West
ADDITIONAL INFORMATION
NO SPECIALS, NO HOA! With over 1600sqft on the main level this home has space and charm! The large living room features vaulted ceilings, a central fireplace and vinyl floors. The kitchen and dining area are equally as spacious and offer great natural light and vinyl floors. Off the kitchen is a good sized laundry room with a cute and functional set up. Down the hall you will find two bedroom and the 2nd bathroom. There is also the very roomy primary bedroom with full bathroom that has both stand up shower and garden tub, double sinks and an additional open vanity space. Down in the basement you will find an ample sized family room, the 4th bedroom that has a very large closet/storage space and the 3rd full bathroom. Very motivated sellers! Amenable to concessions, further updates and changes with acceptable offer! All information deemed reliable but not guaranteed, buyer to independently verify all information.
$367,500
1219 N Main St Goddard, KS 67052
- Type:
- Other
- Sq.Ft.:
- 1,845
- Status:
- Active
- Beds:
- 3
- Lot size:
- 0.34 Acres
- Year built:
- 2023
- Baths:
- 2.00
- MLS#:
- 645249
- Subdivision:
- Rustic Creek
ADDITIONAL INFORMATION
DO NOT DELAY BUILDERS INCENTIVE OF 5000 ENDS SOON Check out this Brand new, zero entry, home! Come into your open concept living with extra large living room with built-in cabinets and electric fireplace. Head over to the kitchen that includes kitchen island with granite countertops, and walk-in pantry. Enjoy your evenings on your covered patio overlooking you backyard complete with irrigation well, sprinkler system, and sod. Feel safe in your concrete safe room. This is all nestled in the quite Rustic Creek neighborhood that boast two ponds and a park. Call today for your private showing.
$403,000
129 Poplar Ct Goddard, KS 67052
- Type:
- Other
- Sq.Ft.:
- 2,459
- Status:
- Active
- Beds:
- 6
- Lot size:
- 0.24 Acres
- Year built:
- 2024
- Baths:
- 3.00
- MLS#:
- 644735
- Subdivision:
- Rustic Creek
ADDITIONAL INFORMATION
WOW! 6 Bedrooms and 3 bathrooms. Room for everyone in the family! Come home to your open concept living with electric fireplace, kitchen island with granite counter tops, Walk-in pantry, split bedroom floorplan with master suite that includes soaking tub and separate tile shower. Head down stairs to your large family room with wet bar, and 3 more bedrooms and full bathroom. Enjoy your evenings on your covered deck overlooking you backyard with irrigation well, sprinkler system, and sod. Time to pick your own finishes to match your taste. This is the complete move in ready package, all nestled in the small and quite neighborhood with two ponds and a playground. Models open daily 1-5 or by appointment. Call today for your private showing.
$460,957
1015 S Brookside Goddard, KS 67052
- Type:
- Other
- Sq.Ft.:
- 1,709
- Status:
- Active
- Beds:
- 3
- Lot size:
- 0.33 Acres
- Year built:
- 2024
- Baths:
- 2.00
- MLS#:
- 644684
- Subdivision:
- Arbor Creek
ADDITIONAL INFORMATION
Welcome to the Brecklin design by Keystone Construction! This stunning new construction offers a perfect blend of modern luxury and timeless design. From the moment you arrive, you'll be captivated by the charming large front porch and sleek black windows that beautifully complement the front elevation. The upgraded 8 ft tall front entry door invites you into a spacious and thoughtfully designed interior. The living room is a true showstopper, featuring custom built-ins surrounding an elegant electric fireplace framed by arched accents. Overhead, wood beams add a touch of warmth, while large windows fill the space with natural light. Perfect for entertaining, the very large dining room is conveniently located just off the kitchen. Speaking of the kitchen, it’s a chef's dream with upgraded painted cabinets, a generous walk-in pantry, and arched tall doorways that add character and height. The master suite is a peaceful retreat, boasting an accent painted wood wall for added style. The luxurious master bathroom features double vanities and a large tiled shower, making it a perfect place to relax and unwind. This home has been designed with impeccable attention to detail! 90% furnace with 13 Seer AC, Smart Lap Siding, 50 gallon hot water tank, rounded sheetrock are just some of the upgrades that show quality construction. Build one for yourself Today! Some information is estimated and cannot be guaranteed. Options and pricing are subject to change without notice. This is a model home not for sale at this time.
$505,000
606 S Reece Goddard, KS 67052
- Type:
- Other
- Sq.Ft.:
- 3,510
- Status:
- Active
- Beds:
- 5
- Lot size:
- 0.54 Acres
- Year built:
- 2006
- Baths:
- 4.00
- MLS#:
- 644576
- Subdivision:
- Reece Farms
ADDITIONAL INFORMATION
BACK ON THE MARKET DUE TO NO FAULT OF THE SELLER!! Your DREAM HOME search stops here! Welcome home to this beautiful 5 bedroom, 3 bathroom home in Eisenhower school district. Did I mention it sits on over half an acre lot and has a OVERSIZED 5 CAR GARAGE & NO SPECIALS!!(COULD BE 7 CAR GARAGE IF WALL WAS REMOVED) Boasting over 3,500 sq ft, this house has room for everyone! One step in, and you will fall in love with the abundant natural light and open concept floor plan. Downstairs, you will find a spacious rec room, wet bar, and 2 additional bedrooms. BUT WAIT THERE’S MORE!! You can’t miss the detached living area behind the oversized two car garage complete with a half bath! Don't miss out on this opportunity to make this home your own!! Schedule a viewing today before it's gone! Seller is a licensed real estate agent in the state of Kansas.
$1,150,000
2565 S Saratoga Ct Goddard, KS 67052
- Type:
- Other
- Sq.Ft.:
- 5,420
- Status:
- Active
- Beds:
- 7
- Lot size:
- 4.54 Acres
- Year built:
- 2016
- Baths:
- 6.00
- MLS#:
- 644560
- Subdivision:
- Blue Grass Estates
ADDITIONAL INFORMATION
Welcome home to this very unique property just outside of the Wichita city limits. Situated on 4.5 acres with a multi generation home, 50x48 pole barn, inground sport pool, with a privacy fence around the pool. The primary property has approximately 1900 square feet on the main floor with a large foyer, built in drop zone, with a half bath next to the garage. Main floor living space is open with a large walk in pantry and oversized island in the kitchen. The living room has a wood burning fireplace with built in bookshelves. Large master suite with oversized walk in closet, and a master bathroom with a large tile shower, double sinks, and a water closet. The master suite has direct access to the laundry room. Two additional bedrooms on the main floor with a Jack & Jill bathroom between the rooms. The basement has 3500 square feet, with approximately 2000 square feet finished out, the rest is for two large storage rooms. Walk up bar, large family room and game area, enormous exercise room that could easily be converted to a theater room, two additional bedrooms, and one bathroom. The secondary property is the perfect addition for a mother in law "apartment", but make no mistake, this property is much nicer than an apartment, with 1500 finished square feet, including an enormous kitchen, living room with gas fireplace, dining room, two bedrooms and two bathrooms, with one of the bedrooms being an additional oversized master suite with a large bath including a tile shower, double sinks, water closet, and oversized walk in closet. You can gain access between the two properties through the garage, and basement access either from the primary residence or from the back of the house. Outside one property has a large covered deck, the other has a covered patio, with a large open patio around the pool. The 50x48 pole barn is heated, insulated and finished out with plywood walls up to 8 ft, then corrugated metal an additional 8 ft and on the ceiling. There is a half bathroom in the barn, as well as 2 - 220V hookups and a sewer drain line for RV. The middle door is 14x12, the side doors are 12x10. Don't miss the shooting range behind the pole barn, or the firepit area. Many upgrades throughout that can been seen in the photos. Please note there are two visual tours. The first is a photo gallery with 89 pictures, the second is a 3D Virtual Tour. Call today to view this amazing property!
$215,000
1110 W Trek Cir Goddard, KS 67052
- Type:
- Other
- Sq.Ft.:
- 1,445
- Status:
- Active
- Beds:
- 3
- Lot size:
- 0.27 Acres
- Year built:
- 2024
- Baths:
- 2.00
- MLS#:
- 644532
- Subdivision:
- Trails End
ADDITIONAL INFORMATION
Quality craftsmanship in this new home located in well desired Goddard School District. Features include 3 bedroom 2 bath, 2 car garage with zero entry, spacious floor plan with walk in closets, pantry, granite counter tops in kitchen and baths, soft close drawer's, creamy colors with luxury vinyl plank throughout. Exterior has large covered patio privacy fenced yard, sodded yard on sprinkler system and storm shelter in garage. Property qualifies for 100% USDA Rural Housing Financing.
$382,900
130 Poplar Ct Goddard, KS 67052
- Type:
- Other
- Sq.Ft.:
- 2,194
- Status:
- Active
- Beds:
- 4
- Lot size:
- 0.27 Acres
- Year built:
- 2024
- Baths:
- 3.00
- MLS#:
- 644498
- Subdivision:
- Rustic Creek
ADDITIONAL INFORMATION
Check out this oversized, 3+ car, tandem garage, perfect for all the car lovers. Move inside and enjoy the open concept living that includes kitchen island with granite counter tops, electric fireplace and LVP flooring. Head over to the master suite and refresh yourself in the large walk-in tile shower. Extra large laundry room has extra cabinets and a drop zone for all your shoes and coats. Head down stairs to the fully finished, walkout basement with family room that includes wet bar. Head out back and enjoy your evenings on your covered deck. Models open daily from 1-5 or by appointment. Call today for your private showing.
$313,500
102 E Poplar Ct Goddard, KS 67052
- Type:
- Other
- Sq.Ft.:
- 1,824
- Status:
- Active
- Beds:
- 5
- Lot size:
- 0.2 Acres
- Year built:
- 2024
- Baths:
- 3.00
- MLS#:
- 644497
- Subdivision:
- Rustic Creek
ADDITIONAL INFORMATION
Come home to this 5 bedroom, 3 bathroom home. Enjoy the LVP flooring, granite counter tops, electric fireplace, and much more. Fully finished basement includes large family room, 2 bedrooms, and full bathroom. Relax on your covered deck. Models open daily 1-5 or by appointment. Call today for your private showing.
$420,872
1011 S Brookside Goddard, KS 67052
- Type:
- Other
- Sq.Ft.:
- 1,560
- Status:
- Active
- Beds:
- 3
- Lot size:
- 0.31 Acres
- Year built:
- 2024
- Baths:
- 2.00
- MLS#:
- 644389
- Subdivision:
- Arbor Creek
ADDITIONAL INFORMATION
Step into the Brookside model by Chapman Custom Homes, where modern charm meets cozy comfort! This unique design has the perfect flow. A true entry that is perfect for decorating and welcoming guest. Continue into the living room that offers large windows, wood surrounding the electric fireplace and gorgeous LVP flooring. The favorite of this design is the kitchen is at the front of the home. You will love the large windows over the sink that looks out into the front yard. Picture large trees in the front and the back and having that 'wooded" gorgeous view from front to back! The dining room features a double slider that offers tons of natural lighting and perfect for entertaining leading the covered deck. Another fabulous feature in this design is the location of the stairs to the basement. This is a split bedroom plan with nicely sized bedrooms. The primary bestows a beautiful accent wall, bath with double vanities, water closet and large tile shower. The bathroom leads to the laundry which is so convenient. Great use of space. The basement has the option of an office plus two additional bedrooms or you can build a total of 6 bedrooms! This one is a masterpiece so don't miss out! Some information is estimated and cannot be guaranteed. Options and pricing are subject to change without notice. ****Model Not For Sale.
$489,999
1412 W Cozy Hollow Goddard, KS 67052
- Type:
- Other
- Sq.Ft.:
- 2,929
- Status:
- Active
- Beds:
- 5
- Lot size:
- 0.32 Acres
- Year built:
- 2024
- Baths:
- 3.00
- MLS#:
- 644373
- Subdivision:
- Arbor Creek
ADDITIONAL INFORMATION
Welcome to the new model home by Vision Homes, The Avery Plan. 1729 square feet on the main floor. This mid-level walk out plan is a split bedroom design. Gorgeous front elevation with painted brick, large covered porch, wide garage doors. The layout offers multiple options for furniture placement. Do you have a large dining room table and entertain a lot? Fabulous, this plan has you covered. Do you have large comfy living room furniture? We have you covered there as well! In the kitchen you will find a nice sized island, upgraded cabinets, custom built-in shelves. The feature wall in the primary bedroom offers accent wall lighting and featured wood/painted wall. The primary's bathroom gives oversized vanities, large tile shower, private water closet and linen. Entertain in the large family room in the basement along with a wetbar and adorable play area under the stairs. Some information is estimated and cannot be guaranteed. Pricing and options are subject to change without notice. This is a model home and is not for sale at the time. Come tour and Vision can build you one!
$695,000
15712 W Sheriac St Goddard, KS 67052
- Type:
- Other
- Sq.Ft.:
- 3,802
- Status:
- Active
- Beds:
- 5
- Lot size:
- 0.28 Acres
- Year built:
- 2020
- Baths:
- 4.00
- MLS#:
- 644192
- Subdivision:
- Pike
ADDITIONAL INFORMATION
Welcome to your perfectly clean, better than new, former model home in Goddard School District! Distinguished, pride of ownership, dream home, and "cream puff" are a few words that come to mind. Nestled in the desirable Talia subdivision, this 5 bedroom, 4 bath beauty is situated on over a quarter acre and is move-in ready. From the moment you arrive, it is clear this home is special. The lush, green lawn has been meticulously maintained and the refreshingly understated curb appeal is gorgeous! Built by Wichita's premier and most awarded new home builder, Nies Homes, every facet and space of the home exudes quality, luxury, and tranquility. Inside the appeal continues with soaring ceilings, a capacious and open floor plan, hardwood floors, tons of natural light, and elegant neutral paint. The focal point of the fireplace is stunning with the intricately finished woodwork flanked by built in shelves and cabinetry. The kitchen is simply amazing with luxurious quartz countertops, chef's gas range with fully vented range hood, huge walk in pantry, like new appliances, and oversized island. The master bedroom is just as welcoming with plush carpet, generous space, and ample natural light radiating through large picturesque windows. The master bath is stunning as well with dual independent sinks, luxurious soaker tub, naturally finished cabinets, and spa worthy tile shower complete with dual shower heads. Downstairs the appeal goes on with an open and spacious family room, two additional bedrooms, and sprawling custom wet bar! Imagine space to enjoy a fall football game or favorite movie with friends and loved ones! Out back the value continues with a custom built stone fireplace perfect for crisp fall evenings, expansive yard, new metal fence installed by Reddi, and tranquil water view. We could go on about the delightful walking paths, ponds, and amazing clubhouse amenities but you really need to see for yourself. See you soon!
- Type:
- Other
- Sq.Ft.:
- 2,540
- Status:
- Active
- Beds:
- 5
- Lot size:
- 0.3 Acres
- Year built:
- 2024
- Baths:
- 3.00
- MLS#:
- 644106
- Subdivision:
- Arbor Creek
ADDITIONAL INFORMATION
***$15,000 seller concession offered on an acceptable contract. Valid through October 31, 2024. Absolutely spectacular new design by Moeder Construction with over 1500 square feet on the main floor. Presenting the Riverton III design! When you arrive you will love the exterior elevation with hip roof, gorgeous colors, stone, wood accents, windows in the garage doors, unique windows at the large porch and black windows. The design is a split bedroom plan with a large master suite offering double vanities, tile shower, free standing tub, quartz counter tops, walk in closet that connects to the laundry room. The living room bestows large windows, gorgeous beams and an electric fireplace. In the kitchen you will find tons of cabinets, large island, coffee bar, over sized walk-in pantry, 36" gas range, custom bench with cubbies and custom range hood. The fully finished view out basement offers a large family room that is perfect for entertaining along with a 10' ft wet bar. This home also features a 2 stage furnace along with a 16 Seer AC. Relax on the large patio or covered deck on a lake lot! What a gorgeous view! The community gives fabulous amenities such as a clubhouse, swimming pool, pickle ball court, fitness center and dog park! Some information is estimated and cannot be guaranteed. Options and pricing are subject to change without notice. There will be a mailbox fee charged at closing.
$437,105
1416 W Cozy Hollow Goddard, KS 67052
- Type:
- Other
- Sq.Ft.:
- 1,600
- Status:
- Active
- Beds:
- 3
- Lot size:
- 0.3 Acres
- Year built:
- 2024
- Baths:
- 2.00
- MLS#:
- 643750
- Subdivision:
- Arbor Creek
ADDITIONAL INFORMATION
Welcome to this beautifully crafted 3-bedroom, 2-bathroom home by the renowned Moeder Construction, located in the desirable Arbor Creek community. This model home showcases 1,600 square feet of expertly designed living space on the main floor, featuring a thoughtful split bedroom layout that offers both privacy and convenience. Step inside to discover a home filled with luxurious details and modern touches. The spacious open floor plan is highlighted by large windows that flood the space with natural light, creating a warm and inviting atmosphere. The gorgeous built-in bench adds a charming touch, perfect for organizing your day to day items. The gourmet kitchen is a chef’s dream, featuring a stylish coffee bar, a sleek gas stove, and ample counter space, large island. Whether you're entertaining or enjoying a quiet meal at home, this kitchen is sure to impress. Outside, Arbor Creek offers an array of top-notch amenities, including a pickleball court, clubhouse, fitness center, swimming pool, fire pit, and playground. This community is perfect for active lifestyles and those who enjoy socializing with neighbors. Build your dream today with Moeder Construction and the Riverton Design! Schedule your private tour today and experience the best of Arbor Creek living! Some information is estimated and cannot be guaranteed. Options and pricing are subject to change without notice. Call agent for details on building in Arbor Creek!
- Type:
- Other
- Sq.Ft.:
- 2,679
- Status:
- Active
- Beds:
- 3
- Lot size:
- 0.33 Acres
- Year built:
- 2021
- Baths:
- 3.00
- MLS#:
- 643168
- Subdivision:
- Pike
ADDITIONAL INFORMATION
Seller want this sold by Christmas!!! Seller will pay $10,000 of buyers closing costs. This transitional modern home boasts a zero-entry design ensuring easy accessibility. The kitchen is stunning with its two-tone cabinets, large island, spacious dining area, walk-in pantry, and ample cabinet space. The master suite is luxurious with a walk-in shower, dual sinks, under-cabinet lighting, and a large walk-in closet. The basement has 2 rec room areas perfect for entertaining and features a convenient walk-up wet bar. The covered screened-in lanai, featuring a fireplace, offers a cozy outdoor space. Seller has meticulously upgraded this home since they purchased with high end binds and shutters, wrought iron fence and landscaping and Culligan R/O water system. This home is situated in a community with HOA amenities such as indoor pickleball courts and a climbing rock wall, Pool and lakes, adding to the appeal. With its timeless qualities and modern amenities, this home is sure to appeal to the pickiest of buyers.
- Type:
- Other
- Sq.Ft.:
- 2,824
- Status:
- Active
- Beds:
- 5
- Lot size:
- 0.49 Acres
- Year built:
- 2019
- Baths:
- 3.00
- MLS#:
- 642520
- Subdivision:
- Elk Ridge
ADDITIONAL INFORMATION
This stunning 5-bedroom, 3-bath Walkout Ranch, located in a serene cul-de-sac of the Elk Ridge subdivision, is ready for you to move in. Nestled on just under a 1/2 acre lot, this home offers a spacious 3-car garage with an additional section perfect for storing a large riding lawn mower and all your woodworking tools. As you enter from the garage, a mudroom awaits, providing the ideal space to store backpacks, jackets and shoes before stepping into the expansive open-concept kitchen and living area. The main level is bathed in natural light from large windows, offering a beautiful view of the fenced-in backyard, perfect for family gatherings and pets (and perhaps a future pool?). You’ll enjoy breathtaking sunsets from the westward-facing covered deck. The main level boasts a split-bedroom layout with two bedrooms and a full bathroom on one side of the living room, and the primary suite on the other. Exposed beams throughout the first floor add a touch of rustic charm. The primary suite features a massive walk-in closet and a discreet laundry room, keeping chores out of sight and mind. Ideal for entertaining, the open-concept kitchen and living area accommodate large gatherings effortlessly. The expansive kitchen island provides ample seating and prep space, while the large walk-in pantry keeps everything organized and within reach. The basement offers a spacious family room with a full-size kitchenette, perfect for game days or movie nights. Additionally, there are two large bedrooms, a full bathroom, and a storage room with washer and dryer hookups. A large sliding glass door leads to the patio area, perfect for summer barbecues and enjoying those beautiful Kansas evenings. This meticulously maintained home, less than 5 years old, feels like new. Don’t miss your chance to own this feature-rich home in the Goddard School District. Reach out for a showing today! (All information deemed reliable, but not guaranteed.)
$169,900
1088 W Trek Ct Goddard, KS 67052
- Type:
- Other
- Sq.Ft.:
- 1,196
- Status:
- Active
- Beds:
- 3
- Lot size:
- 0.28 Acres
- Year built:
- 2024
- Baths:
- 2.00
- MLS#:
- 642327
- Subdivision:
- Trails End
ADDITIONAL INFORMATION
Enjoy relaxing at home in this low maintenance twin home! Open Living / Kitchen / Dining with 3 bedrooms, 2 baths and 2-car garage. Primary bedroom features a walk-in closet and private bath with shower. Granite countertops and stained concrete floors throughout. Zero entry and located on a cul-de-sac. Awesome new Goddard community with neighborhood ponds, park, pool and storm shelter. HOA also includes lawn maintenance, mowing, sprinklers and wells. Close to Goddard schools. Adjacent to Prairie Sunset Trail. Information deemed reliable but not guaranteed, verify school and tax information. Each side is being sold individually for $189,500 or buy both sides for $380,000. Great Investment opportunity!!
$169,900
1092 W Trek Ct Goddard, KS 67052
- Type:
- Other
- Sq.Ft.:
- 1,196
- Status:
- Active
- Beds:
- 3
- Lot size:
- 0.28 Acres
- Year built:
- 2024
- Baths:
- 2.00
- MLS#:
- 642323
- Subdivision:
- Trails End
ADDITIONAL INFORMATION
Enjoy relaxing at home in this low maintenance twin home! Open Living / Kitchen / Dining with 3 bedrooms, 2 baths and 2-car garage. Primary bedroom features a walk-in closet and private bath with shower. Granite countertops and luxury vinyl floors throughout. Zero entry and located on a cul-de-sac. Awesome new Goddard community with neighborhood ponds, park, pool and storm shelter. HOA also includes lawn maintenance, mowing, sprinklers and wells. Close to Goddard schools. Adjacent to Prairie Sunset Trail. Information deemed reliable but not guaranteed, verify school and tax information. Each side is being sold individually for $189,500 or buy both sides for $380,000. Great Investment opportunity!!
$169,900
1094 W Trek Ct Goddard, KS 67052
- Type:
- Other
- Sq.Ft.:
- 1,196
- Status:
- Active
- Beds:
- 3
- Lot size:
- 0.28 Acres
- Year built:
- 2024
- Baths:
- 2.00
- MLS#:
- 642321
- Subdivision:
- Trails End
ADDITIONAL INFORMATION
Enjoy relaxing at home in this low maintenance twin home! Open Living / Kitchen / Dining with 3 bedrooms, 2 baths and 2-car garage. Primary bedroom features a walk-in closet and private bath with shower. Granite countertops and stained concrete floors throughout. Zero entry and located on a cul-de-sac. Awesome new Goddard community with neighborhood ponds, park, pool and storm shelter. HOA also includes lawn maintenance, mowing, sprinklers and wells. Close to Goddard schools. Adjacent to Prairie Sunset Trail. Information deemed reliable but not guaranteed, verify school and tax information. Each side is being sold individually for $189,500 or buy both sides for $380,000. Great Investment opportunity!!
$359,900
812 E Sunset St Goddard, KS 67052
- Type:
- Other
- Sq.Ft.:
- 2,378
- Status:
- Active
- Beds:
- 5
- Lot size:
- 0.23 Acres
- Year built:
- 2023
- Baths:
- 3.00
- MLS#:
- 640880
- Subdivision:
- Clover Leaf Farms
ADDITIONAL INFORMATION
LOW SPECIALS FOR A NEW HOME!! This stunning 5-bedroom custom built home offers tons of upgrades and bonuses you won’t want to miss! Not to mention construction was just completed earlier this year in 2024 so don’t worry about maintenance, everything is new! Approaching the home, you’ll love the curb appeal of the irrigated lawn and cedar accents along the covered front porch. Head inside onto luxury vinyl plank flooring in the wide-open living space featuring vaulted ceilings, lots of natural light, and a tasteful color palette. The kitchen comes equipped with quartz counters, a custom tile backsplash, gas stovetop, and an expansive center island providing ample amounts of countertop and cabinet space. You’ll be happy to hear that all the kitchen appliances stay PLUS the high-end washer and dryer set shown! The main level offers a split floor plan with the primary bedroom just off the dining area and 2 bedrooms across the living room. The primary bedroom comes with a tray ceiling, walk-in closet, and a private en suite bathroom with a custom tile shower and dual sink vanity. Head downstairs to find a large family room with recessed lighting, view out windows, 2 additional bedrooms, and a full bath. There is plenty of storage in the unfinished utility room, as well as an extra framed in space. Heading out back you can enjoy a covered wood deck, large concrete patio, and a waterfront view. Don’t miss out on a rare opportunity to live in this newly SOLD-OUT community! Call for a tour today!
Andrea D. Conner, License 237733, Xome Inc., License 2173, [email protected], 844-400-XOME (9663), 750 Highway 121 Bypass, Ste 100, Lewisville, TX 75067

Listings courtesy of South Central Kansas MLS as distributed by MLS GRID. Based on information submitted to the MLS GRID as of {{last updated}}. All data is obtained from various sources and may not have been verified by broker or MLS GRID. Supplied Open House Information is subject to change without notice. All information should be independently reviewed and verified for accuracy. Properties may or may not be listed by the office/agent presenting the information. Properties displayed may be listed or sold by various participants in the MLS. Information being provided is for consumers' personal, non-commercial use and may not be used for any purpose other than to identify prospective properties consumers may be interested in purchasing. This information is not verified for authenticity or accuracy, is not guaranteed and may not reflect all real estate activity in the market. © 1993 -2024 South Central Kansas Multiple Listing Service, Inc. All rights reserved
Goddard Real Estate
The median home value in Goddard, KS is $264,600. This is higher than the county median home value of $198,500. The national median home value is $338,100. The average price of homes sold in Goddard, KS is $264,600. Approximately 78.3% of Goddard homes are owned, compared to 14.28% rented, while 7.43% are vacant. Goddard real estate listings include condos, townhomes, and single family homes for sale. Commercial properties are also available. If you see a property you’re interested in, contact a Goddard real estate agent to arrange a tour today!
Goddard, Kansas has a population of 4,536. Goddard is more family-centric than the surrounding county with 53.65% of the households containing married families with children. The county average for households married with children is 30.6%.
The median household income in Goddard, Kansas is $83,393. The median household income for the surrounding county is $60,593 compared to the national median of $69,021. The median age of people living in Goddard is 32.6 years.
Goddard Weather
The average high temperature in July is 91.7 degrees, with an average low temperature in January of 21.7 degrees. The average rainfall is approximately 32.8 inches per year, with 13.2 inches of snow per year.

