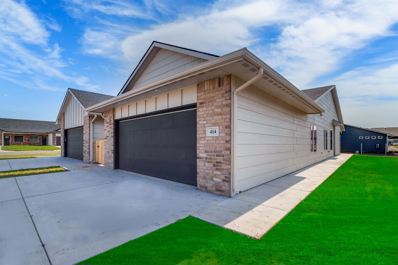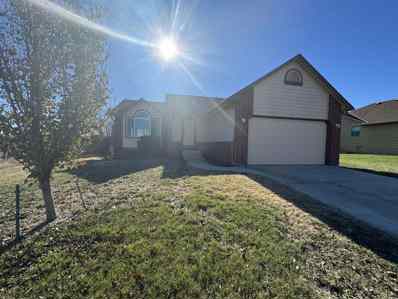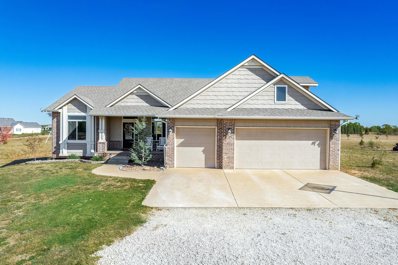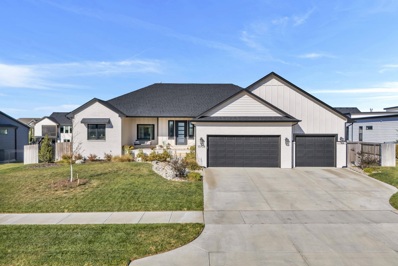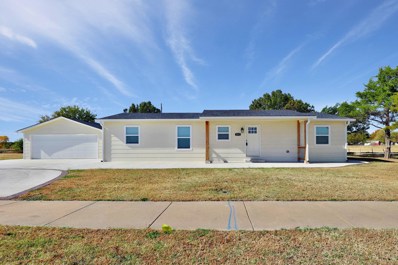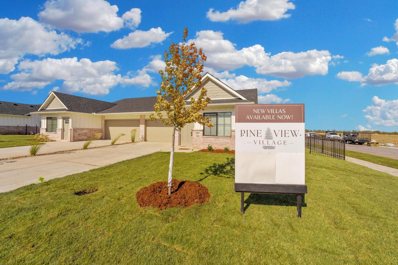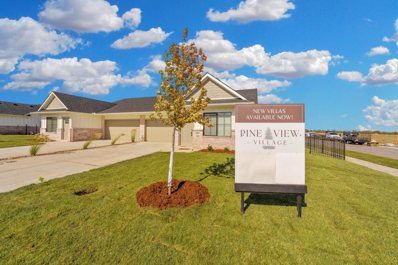Goddard KS Homes for Sale
$199,900
422 W 2nd Ave Goddard, KS 67052
- Type:
- Other
- Sq.Ft.:
- 1,603
- Status:
- NEW LISTING
- Beds:
- 3
- Lot size:
- 0.16 Acres
- Year built:
- 1900
- Baths:
- 2.00
- MLS#:
- 648909
- Subdivision:
- Goddard
ADDITIONAL INFORMATION
Located in the highly sought-after Goddard School District, this move-in-ready home combines convenience, charm, and functionality. Located just steps away from baseball fields and top-rated schools, and with quick access to Kellogg, you'll enjoy easy travel to anywhere in Wichita. The home boasts a wrap-around porch, perfect for morning coffee or evening relaxation. Inside, you'll find an open floor plan that seamlessly connects the living, dining, and kitchen areas—ideal for entertaining or family gatherings. With two spacious living areas, there's plenty of room for everyone to spread out. The huge master suite is a true retreat, featuring ample space for a king-sized bed, sitting area, and an ensuite bathroom and an attached laundry room for added convenience. This home features a modern kitchen with new countertops, freshly painted interiors with neutral tones, ready for your personal touch, a fully fenced backyard, perfect for pets or outdoor activities. Don’t miss this opportunity to own a beautifully maintained home in an unbeatable location. Schedule your showing today!
- Type:
- Other
- Sq.Ft.:
- 2,344
- Status:
- Active
- Beds:
- 4
- Lot size:
- 0.23 Acres
- Year built:
- 2015
- Baths:
- 3.00
- MLS#:
- 648698
- Subdivision:
- St Andrews Place
ADDITIONAL INFORMATION
Welcome to this 4 bedroom, 3 bath, 3 car garage home in the highly sought-after Goddard school system. As you walk into this well-maintained home, you are greeted with wood laminate floors throughout the living room, kitchen and dining room. The open floor plan is perfect for gatherings with family and friends. The kitchen boasts stainless steel appliances including a gas range. There is ample storage with a walk-in pantry and base cabinets with roll out drawers for your convenience. The master bedroom has a large walk-in closet and an ensuite with dual sinks, large shower and water closet. Downstairs, you will find a family room, additional bedroom with walk-in closet, and full bathroom. There is also room in the view-out basement that is perfect for a 5th bedroom (view out window is already there). This home also has an on-demand water heater, so you'll never run out of warm water. In the fully fenced in backyard, you will find a 16x12 shed, perfect for woodworking or additional storage, every man's dream. Call today for your private showing!
$260,000
1201 N Oak St Goddard, KS 67052
- Type:
- Other
- Sq.Ft.:
- 1,898
- Status:
- Active
- Beds:
- 4
- Lot size:
- 0.28 Acres
- Year built:
- 2002
- Baths:
- 3.00
- MLS#:
- 648637
- Subdivision:
- Autumn Blaze
ADDITIONAL INFORMATION
GREAT 4 BEDROOM 3, BATHROOM FAMILY HOME IN HIGHLY SOUGHT-AFTER GODDARD. THE HOME HAS A FUNCTIONING SECURITY SYSTEM, IRRIGATION WELL, SPRINKLER SYSTEM, AND PRIVACY FENCE. THE HOUSE HAD A NEW ROOF IN 2022. IN 2024 THE HOUSE HAD FRESH EXTERIOR AND INTERIOR PAINT, NEW GARAGE DOORS INSTALLED, A NEW WINDOW IN THE PRIMARY BATHROOM INSTALLED, AND A NEW AIR CONDITIONER IN 2023. THE DECK WAS PARTIALLY REBUILT AND STAINED IN 2023, ENSURING MANY MORE YEARS OF FUNCTIONALITY TO THE OUTSIDE SPACE.
$249,900
1711 E Autumn Ct. Goddard, KS 67052
- Type:
- Other
- Sq.Ft.:
- 2,388
- Status:
- Active
- Beds:
- 4
- Lot size:
- 0.34 Acres
- Year built:
- 2002
- Baths:
- 3.00
- MLS#:
- 648621
- Subdivision:
- Seasons
ADDITIONAL INFORMATION
Check out this great family floorplan! Situated on a quiet cul de sac, this awesome ranch style home features three main floor bedrooms and two main floor baths. The open plan has a large, vaulted living room leading to the kitchen and eating area. The living room has a wood burning fireplace with starter. The basement features a large living room, a big bedroom with walk in closet and egress window plus a nice sized office with closet. The huge three car garage has openers for both doors and loads of storage. Roof, windows and refrigerator all new in 2019.
$199,900
416 Richard Rd Goddard, KS 67052
- Type:
- Other
- Sq.Ft.:
- 2,191
- Status:
- Active
- Beds:
- 4
- Lot size:
- 0.22 Acres
- Year built:
- 1980
- Baths:
- 2.00
- MLS#:
- 648266
- Subdivision:
- Three Fountains West
ADDITIONAL INFORMATION
LOCATION, LOCATION, LOCATION! Charming Goddard Home Under $200K! Nestled in the heart of Goddard, Kansas, this home offers the perfect blend of convenience and a welcoming, friendly neighborhood, all without the restrictions of an HOA. Within walking distance to several Goddard Schools, city parks, the community pool, walking/bike paths, and a community garden, you’ll have everything you need just steps away. With baseball fields in your backyard and beautiful wheat fields across the street, this neighborhood is ideal for those seeking both easy access to amenities and a great community. The spacious living room and dining room feature an open layout, with a large pass-through window from the kitchen, creating a bright, inviting space for family gatherings and entertaining. Two of the four bedrooms have large walk-in closets, providing plenty of storage. The full basement offers even more potential, with a wet bar and mini fridge, large daylight windows for natural light, and a newly updated bath with custom tile in the tub/shower. The basement is perfect for additional living space and/or entertaining. This home just needs your TLC and is priced accordingly, offering a fantastic opportunity to build sweat equity and truly make it your own. With a little care, attention, and personalization, this home can be transformed into a true gem. Don’t miss out—schedule your showing today!
- Type:
- Other
- Sq.Ft.:
- 4,391
- Status:
- Active
- Beds:
- 6
- Lot size:
- 0.25 Acres
- Year built:
- 2021
- Baths:
- 5.00
- MLS#:
- 648237
- Subdivision:
- Pike
ADDITIONAL INFORMATION
Come look at this incredible roof top terrace plan by Relph Construction in the desirable neighborhood of Talia. This beautiful home features 3 levels with 6 bedrooms, 3 full bathrooms, 2 half bathrooms, a roof top terrace with a beautiful full size wet bar. While also offering a large kitchen perfect for entertaining, and a newly finished basement. In the spacious basement you can find 2 bedrooms, a full size bath, a family room, a beautiful wet bar with an island, a media bar, electric fire place as well as a true walkout basement to the back patio where you can over look the water. The master suite on the main level offers a sitting area and built in fireplace along with an exquisite bathroom where you can find a separate tub and a huge zero entry shower. With one of the best water lots in Talia and almost 4400 square feet, don't miss out on this opportunity to make this beautiful home yours.
$394,500
1232 E Outland Ct Goddard, KS 67052
- Type:
- Other
- Sq.Ft.:
- 2,459
- Status:
- Active
- Beds:
- 6
- Lot size:
- 0.27 Acres
- Baths:
- 3.00
- MLS#:
- 648038
- Subdivision:
- Rustic Creek
ADDITIONAL INFORMATION
WOW! 6 Bedrooms and 3 bathrooms. Room for everyone in the family! Come home to your open concept living with electric fireplace, kitchen island with granite counter tops, Walk-in pantry, split bedroom floorplan with master suite that includes soaking tub and separate tile shower. Head down stairs to your large family room with wet bar, and 3 more bedrooms and full bathroom. Enjoy your evenings on your covered deck overlooking you backyard with irrigation well, sod and sprinkler can be added for additional cost This is the complete move in ready package, all nestled in the small and quite neighborhood with two ponds and a playground. Models open daily 1-5 or by appointment. Call today for your private showing.
$199,000
450 Long Path Ct Goddard, KS 67052
- Type:
- Other
- Sq.Ft.:
- 1,376
- Status:
- Active
- Beds:
- 4
- Lot size:
- 0.24 Acres
- Year built:
- 2024
- Baths:
- 2.00
- MLS#:
- 647657
- Subdivision:
- Trails End
ADDITIONAL INFORMATION
Model home ready for immediate occupancy! Great lot at the end of cul-de-sac with more yard. Upgraded interior and exterior finishes- paint, flooring, ceiling fans throughout. Ideal living for ALL active, low maintenance lifestyles! Edge of town setting, convenient to nearby commercial conveniences, One mile south of highway 54/Kellogg. Functional 4 Bedroom floor plan totals 1376 SF of living space, 2 full bathrooms, 2 car garage. Primary bedroom has privacy, walk-in closet and walk in shower. Exterior living space east back yard lends morning light and evening shade. East facing COVERED, screened SCREEN-EASE patio and fenced yard. Clean, modern finishes boast Luxury Vinyl Plank flooring and tall, 9 foot ceilings with vaulted living area, good sized kitchen with upgraded appliances and 22 SF walk-in pantry. Quartz countertops in the kitchen and both bathrooms. LOW MAINTENANCE home adjacent to the natural wonder PRAIRIE SUNSET TRAIL with neighborhood park, pool, ponds, storm shelter. HOA handles lawn maintenance, mowing, sprinklers, wells. WALKING DISTANCE to Goddard public elementary and intermediate SCHOOLS.
- Type:
- Other
- Sq.Ft.:
- 2,087
- Status:
- Active
- Beds:
- 5
- Lot size:
- 0.27 Acres
- Year built:
- 2014
- Baths:
- 3.00
- MLS#:
- 647523
- Subdivision:
- Autumn Blaze
ADDITIONAL INFORMATION
Move in ready! 5 bedroom, 3 bath home in Goddard with finished basement and two car garage. Home features vaulted ceiling in main area, all kitchen appliances, master suite with full bath and large finished basement with huge rec room, full bath and two more bedrooms! Exterior features deck and sprinkler system on well. This one will go quickly so come see it today.
$595,950
1626 S Dove Place Goddard, KS 67052
- Type:
- Other
- Sq.Ft.:
- 2,094
- Status:
- Active
- Beds:
- 3
- Lot size:
- 0.19 Acres
- Year built:
- 2024
- Baths:
- 3.00
- MLS#:
- 647290
- Subdivision:
- Dove Estates - Dove Landing
ADDITIONAL INFORMATION
Experience luxurious living in the gated 55+ community of Dove Landing, conveniently located in Goddard, KS—just minutes from west Wichita and New Market Square’s shopping, dining, and entertainment. Welcome to 1626 S Dove Place, where NO SPECIAL TAX ASSESSMENTS make it an ideal choice for refined yet practical living. This beautifully designed community features a greenbelt, with HOA services covering lawn care, snow removal, and trash, making life easier so you can spend more time enjoying the nearby attractions. Located close to Linear Park, you’ll have access to the Prairie Sunset Trail— part of a scenic walking and biking path that across America. Goddard features, Blast Off Bay Water Park, Genesis Health Club, coffee shops, City of Goddard Library and more. From the moment you enter the ZERO ENTRY solid wood and glass front door, you’ll be welcomed by a foyer with soaring 10ft ceilings, leading to an open floor plan bathed in natural light. The inviting living room features a thermostatic-controlled gas fireplace with a wood mantel, custom cabinetry, and floating shelves. The kitchen is a chef’s dream, with custom cabinetry, granite countertops, an island with seating, double pantry, stainless steel appliances, and more! The alcove dining area leads to a covered patio, perfect for outdoor relaxation. The split floor plan offers a Primary Bedroom Suite with a custom-tiled zero-entry walk-in shower, double vanity with granite countertops, and lighted mirrors, along with a walk-in closet that doubles as a safe room. An additional bedroom suite with a full bath, an office/third bedroom, a half bath, and a spacious laundry room with custom cabinets and folding counter complete the layout. With an oversized, insulated, and sheetrock three-car garage featuring zero entry and automatic openers. HOA dues of $1,920 per year covers trash, mowing and snow removal, with a one-time initiation fee of $1,000. Taxes have not been assessed. Sod will be installed as soon as weather permitting, exterior pictures have photo grass greening. Interested in building your dream home? Custom homes can be crafted by Steve Seiler Construction, LLC. Don’t miss the opportunity to join this exclusive community. Call for your private showing today!
$689,900
260 N 179th Ct W Goddard, KS 67052
- Type:
- Other
- Sq.Ft.:
- 4,056
- Status:
- Active
- Beds:
- 6
- Lot size:
- 4.55 Acres
- Year built:
- 2018
- Baths:
- 4.00
- MLS#:
- 647263
- Subdivision:
- Eck
ADDITIONAL INFORMATION
Country in the city! Look no further! You're going to immediately feel at home in this 6 bedroom, 4 bath home on 4.55 acres. Best of all - this custom built home built by Blue Construction is only 6 years old and there are NO SPECIALS!! There is nothing else like this out there! Above ground, you'll find a gorgeous open floor plan with the living area, dining room, and kitchen outfitted with beautiful wood floors, granite counters, beautiful cabinetry, a large walk in pantry, and bench/drop zone off of the garage You'll also find two bedrooms, a bathroom, a loft bedroom that is huge with it's own private bathroom, and of course the primary suite. The primary suite is huge and has large picture windows overlooking your property. The ensuite bath is spa like and has lots of counter space, double vanities, separate shower and tub, and walk-in closet that opens to the laundry room - so convenient! Downstairs in the walkout basement, you'll find a massive family/rec room with plenty of room for entertaining and watching movies or the big game! there's also two very good sized rooms with large closets, a full bathroom, and two storage areas. This home is equipped with high efficiency HVAC to keep those bills low, and blown in insulation throughout. The Sellers custom built this home and haven't missed a thing! Stepping outside onto your covered deck, you're going to love the view. With 4.55 acres, you know you'll have privacy. But with the way the home is positioned - it feels even more private! The property has a lagoon, many trees (some of which are fruit trees), and so much space and possibility! There is no HOA, only covenants in the area, so that's an added convenience. There is SO much to love about this home - schedule your showing today!
$349,000
2212 E Sunset St Goddard, KS 67052
- Type:
- Other
- Sq.Ft.:
- 2,493
- Status:
- Active
- Beds:
- 5
- Lot size:
- 0.22 Acres
- Year built:
- 2019
- Baths:
- 3.00
- MLS#:
- 647239
- Subdivision:
- St Andrews Place
ADDITIONAL INFORMATION
Welcome to your dream home in the charming city of Goddard! This delightful house boasts five bedrooms and three full bathrooms, offering ample space! As you step inside, you'll be greeted by the warm glow of wood laminate flooring in the kitchen and living area, creating a cozy atmosphere that's perfect for both relaxation and entertainment. The split bedroom floorplan is an added benefit you will love! The heart of this home is undoubtedly the kitchen, featuring sleek granite countertops and a convenient pantry for all your culinary needs. Storage won't be an issue here, as this house comes with plenty of nooks and crannies to keep your belongings organized. In the spacious basement, you'll find two additional bedrooms, a bathroom, and a large family room. Outside, a three-car garage awaits your vehicles, while the fenced-in yard provides a safe haven for pets. Imagine sipping your morning coffee on the covered deck, admiring your lush lawn maintained effortlessly by the sprinkler system. The neighborhood is a treasure trove of amenities, with Eisenhower High School just a stone's throw away. For outdoor enthusiasts, Goddard Linear Park offers a serene escape within easy reach. With its vaulted ceilings and thoughtful design, this house is more than just a structure – it's a canvas for all your memories. So why wait? Your new chapter begins here, i this delightful Goddard home that's ready for you! Low specials!
- Type:
- Other
- Sq.Ft.:
- 2,588
- Status:
- Active
- Beds:
- 4
- Lot size:
- 0.29 Acres
- Year built:
- 2020
- Baths:
- 3.00
- MLS#:
- 647227
- Subdivision:
- Pike
ADDITIONAL INFORMATION
**SELLER IS OFFERING A $10K ALLOWANCE** This allowance can be used to lower the price, buy down interest rates, decorator allowance, closing costs, the options are endless. Welcome home to this beautiful ranch located in the highly sought after Talia community. Features include 4 bedrooms, 3 bathrooms over 2,500 livable square feet, and an open floor plan with a spacious kitchen making it easy to entertain guests. The covered deck is the perfect retreat after a long day. The generous master suite includes a large walk-in full tile shower with dual shower heads, dual sinks, and a walk-in closet. The chef’s kitchen boasts quartz countertops, a large island, ample countertop and cabinet space, and a hidden walk-in pantry. The lower level basement area features two additional bedrooms, one full bathroom, a spacious living area, and a full wet bar. This home offers a walk-out pit basement. The homeowners are leaving the refrigerator and washer and dryer making this a move-in ready home. Additional features include an oversized three-car tandem garage that is sheet rocked and insulated, whole home humidifier, tinted windows, window treatments, and an epoxy floor in the storage area. Don't miss your chance to call this beauty home. Schedule your private tour today!
$267,350
2508 E Casey Dr Goddard, KS 67052
- Type:
- Other
- Sq.Ft.:
- 1,742
- Status:
- Active
- Beds:
- 4
- Lot size:
- 0.19 Acres
- Year built:
- 2008
- Baths:
- 2.00
- MLS#:
- 647164
- Subdivision:
- Spring Hill
ADDITIONAL INFORMATION
Come see this amazing home that has a fresh coat of paint throughout with a fully remodeled kitchen in the sought after Goddard school district. This well maintained home offers a fenced backyard with views of the lake, the roof is approx 5 years old along with a sprinkler system to keep your yard looking beautiful. On the inside it has been recently professionally repainted with luxury vinyl flooring throughout the main floor. The kitchen has been renovated with new quartz countertops. The home is also equipped with a radon system so you will not have to worry about that. The home is completely move in ready.
$318,500
138 Poplar Cir Goddard, KS 67052
- Type:
- Other
- Sq.Ft.:
- 1,824
- Status:
- Active
- Beds:
- 5
- Lot size:
- 0.21 Acres
- Year built:
- 2024
- Baths:
- 3.00
- MLS#:
- 646998
- Subdivision:
- Rustic Creek
ADDITIONAL INFORMATION
Come home to this 5 bedroom, 3 bathroom home. Enjoy the LVP flooring, granite counter tops, electric fireplace, and much more. Fully finished walk out basement includes large family room, 2 bedrooms, and full bathroom. Relax on your covered deck. Models open daily 1-5 or by appointment. Call today for your private showing.
- Type:
- Other
- Sq.Ft.:
- 4,108
- Status:
- Active
- Beds:
- 6
- Lot size:
- 0.31 Acres
- Year built:
- 2020
- Baths:
- 3.00
- MLS#:
- 646960
- Subdivision:
- Pike
ADDITIONAL INFORMATION
Welcome home to this beautiful custom built home located in the highly sought after Talia community. Nestled at the end of a cul-de-sac, and within walking distance to the neighborhood clubhouse and pool. This spacious home features 6 bedrooms, 3 bathrooms, over 4,100 livable square feet and an open floor plan. The chefs kitchen includes a large quartz island, ample cabinet space, gas cook top, and walk-in pantry. The living area has large floor to ceiling windows giving you tons of natural light, a gorgeous fireplace with open shelving, and a spacious dining area making entertaining easy. The primary suite features a large walk-in closet with built-ins, a full tile shower, soaker tub, and dual sinks. The lower level basement area includes a generous great room, full wet bar, 3 bedrooms, and 1 bathroom. If you enjoy the outdoors then you will love the covered deck and huge patio area. This home is priced to sell! Schedule your private showing today.
$559,900
15704 W Sheriac St Goddard, KS 67052
- Type:
- Other
- Sq.Ft.:
- 3,355
- Status:
- Active
- Beds:
- 4
- Lot size:
- 0.28 Acres
- Year built:
- 2021
- Baths:
- 3.00
- MLS#:
- 646756
- Subdivision:
- Pike
ADDITIONAL INFORMATION
Welcome to 15704 W Sheriac St, a beautifully maintained and inviting home located in the desirable West Wichita area. This 4-bedroom, 3-bathroom gem spans over 3,000 square feet and offers an ideal blend of comfort and style, perfect for families or anyone seeking a peaceful retreat with easy access to city amenities. Step inside to find an open-concept living area with vaulted ceilings and abundant natural light. The spacious kitchen features modern appliances, ample counter space, and a convenient island for extra seating, making it perfect for entertaining. The main level also includes a cozy primary suite with a walk-in closet and en-suite bath featuring dual vanities, a separate shower and plenty of storage space. Downstairs, the finished basement offers an expansive family room, an additional bedroom, and a full bath—ideal for guests, a home office, or a private retreat. Outside, enjoy a large backyard with a covered deck, perfect for outdoor gatherings or simply relaxing in your own oasis. With easy access to nearby schools, shopping, dining, and entertainment, this home offers the perfect blend of convenience and comfort. Don't miss the opportunity to make this delightful property yours! Schedule your showing today and make 15704 W Sheriac St your new home sweet home!
$279,990
813 S Goddard Rd Goddard, KS 67052
- Type:
- Other
- Sq.Ft.:
- 1,248
- Status:
- Active
- Beds:
- 3
- Lot size:
- 0.66 Acres
- Year built:
- 1950
- Baths:
- 2.00
- MLS#:
- 646698
- Subdivision:
- None Listed On Tax Record
ADDITIONAL INFORMATION
Stunning New Construction-Style Home on Over Half an Acre! Welcome to this fully reimagined gem, where everything from the studs out is brand new! Nestled on a spacious over half-acre lot with mature trees offering privacy and shade, this property boasts modern elegance and high-end finishes at every turn. Step inside to discover neutral paint with crisp white trim that highlights the bright, open spaces. The kitchen and bathrooms feature gorgeous quartz countertops and all-new custom cabinetry, providing both style and ample storage. Every detail has been meticulously crafted, from the new sheetrock, flooring, and windows to the state-of-the-art appliances and fixtures. Even the plumbing lines, electrical and water lines are all newly installed. Rest easy with a brand-new roof, HVAC system, hot water heater, and plumbing fixtures, all designed for worry-free living. The large separate laundry room offers convenience and additional storage, while the massive two-car garage is completely finished with windows and sheetrock, making it functional and inviting. Outside, enjoy the convenience of a circle driveway and the beauty of the expansive backyard, perfect for relaxing or entertaining. If you’re seeking the charm of new construction without the burden of special taxes, this is the home for you. A must-see property that combines luxury, functionality, and a prime location!
- Type:
- Other
- Sq.Ft.:
- 1,470
- Status:
- Active
- Beds:
- 3
- Lot size:
- 0.58 Acres
- Year built:
- 2024
- Baths:
- 2.00
- MLS#:
- 646769
- Subdivision:
- Unknown
ADDITIONAL INFORMATION
Explore these stunning new duplexes, just west of 167th off Maple in Goddard. "The Abbington" Each side features a beautifully updated 3-bedroom, 2-bath layout with a 2-car garage and spans 1,470 sq. ft. Enjoy the fully fenced and landscaped yard. Step inside to find a spacious living room adorned with vaulted ceilings and a custom beam. The kitchen is equipped with a GE gas stove, stainless steel appliances—including a dishwasher, microwave, and fridge—and a convenient walk-in pantry. The master bedroom includes a generous walk-in closet, while the master bath features a double vanity for added comfort. Relax outdoors on your side patio or back patio, perfect for enjoying the fresh air. The exterior showcases 4 ft. of full brick and concrete Hardie siding all around. As part of the community, you'll have access to a future clubhouse with a storm shelter that will feature a pool, a stocked lake, sports court, walking paths, and fishing opportunities! The HOA takes care of mowing, trash, irrigation, and amenities with fees of $125 monthly. Don’t miss out on this incredible opportunity! Estimated completion date 12/15/24. Pictures are representative of the model. 4 plans to choose from in "Pine View Village". General and special taxes have not been fully assessed yet. If used as a rental, projected rents estimated between $1600-$1800/month/unit. All information deemed reliable but not guaranteed.
- Type:
- Other
- Sq.Ft.:
- 1,470
- Status:
- Active
- Beds:
- 3
- Lot size:
- 0.58 Acres
- Year built:
- 2024
- Baths:
- 2.00
- MLS#:
- 646649
- Subdivision:
- Unknown
ADDITIONAL INFORMATION
Explore these stunning new duplexes, just west of 167th off Maple in Goddard. "The Abbington" Each side features a beautifully updated 3-bedroom, 2-bath layout with a 2-car garage and spans 1,470 sq. ft. Enjoy the fully fenced and landscaped yard. Step inside to find a spacious living room adorned with vaulted ceilings and a custom beam. The kitchen is equipped with a GE gas stove, stainless steel appliances—including a dishwasher, microwave, and fridge—and a convenient walk-in pantry. The master bedroom includes a generous walk-in closet, while the master bath features a double vanity for added comfort. Relax outdoors on your side patio or back patio, perfect for enjoying the fresh air. The exterior showcases 4 ft. of full brick and concrete Hardie siding all around. As part of the community, you'll have access to a future clubhouse with a storm shelter that will feature a pool, a stocked lake, sports court, walking paths, and fishing opportunities! The HOA takes care of mowing, trash, irrigation, and amenities with fees of $125 monthly. Don’t miss out on this incredible opportunity! Estimated completion date 12/15/24. Pictures are representative of the model. 4 plans to choose from in "Pine View Village". General and special taxes have not been fully assessed yet. If used as a rental, projected rents estimated between $1600-$1800/month/unit. All information deemed reliable but not guaranteed.
$364,900
2461 E Dory Ct Goddard, KS 67052
- Type:
- Other
- Sq.Ft.:
- 2,680
- Status:
- Active
- Beds:
- 4
- Lot size:
- 0.24 Acres
- Year built:
- 2006
- Baths:
- 3.00
- MLS#:
- 646518
- Subdivision:
- St Andrews Place
ADDITIONAL INFORMATION
Welcome to your dream home in the desirable subdivision of St Andrews Place! This meticulously renovated residence, built in 2006, offers modern living with a touch of elegance. Boasting three spacious bedrooms on the main level and an additional bedroom in the beautifully finished basement, this home provides ample space for family and guests. As you enter, you’ll be greeted by an amazing open floor plan that seamlessly connects the living, dining, and kitchen areas. The heart of the home features pristine white quartz countertops and gorgeous stainless steel appliances, perfect for the aspiring chef. The large laundry space on the main level adds convenience to your daily routine. Retreat to the luxurious owner suite, which includes a spacious master bath with double sinks and an expansive walk-in closet. The high-quality finishes throughout the home are second to none, showcasing a great design that elevates everyday living. The finished basement is a true highlight, featuring a massive family room complete with a cozy fireplace—ideal for entertaining or relaxing with loved ones. This basement is plumbed and ready for your dream wet bar, providing the perfect opportunity to create an entertainment oasis tailored to your style! An additional finished room offers versatility as an office, hobby area, or extra guest space. Situated on a corner lot, this home boasts a large backyard with side access, providing plenty of outdoor space for recreation and relaxation. Located just minutes away from West Wichita and Newmarket Square, you’ll enjoy the convenience of nearby shopping, dining, and entertainment. This one-of-a-kind home in Goddard is ready for you to make it your own. Don’t miss out on this incredible opportunity—schedule your showing today!
- Type:
- Other
- Sq.Ft.:
- 1,456
- Status:
- Active
- Beds:
- 3
- Lot size:
- 0.33 Acres
- Baths:
- 2.00
- MLS#:
- 646514
- Subdivision:
- Unknown
ADDITIONAL INFORMATION
Explore these stunning new duplexes, just west of 167th off Maple in Goddard! "The Chaffee", with each unit featuring a stylishly updated 3-bedroom, 2-bath layout with a 2-car garage, covering 1,456 sq. ft. Enjoy a fully fenced and landscaped yard for your privacy. Upon entering, you'll be greeted by a spacious living room with vaulted ceilings and a custom beam. LVT flooring throughout. The kitchen features white quartz counters, GE gas stove, stainless steel appliances—including a dishwasher, microwave, and fridge—as well as a large eating bar. The master bedroom includes a generous walk-in closet, while the master bath offers a double vanity for added convenience with black granite counters. Step outside to your inviting back patio, an ideal spot to enjoy the fresh air. The exterior boasts 4 ft. of full brick complemented by durable concrete Hardie siding. As part of the community, you’ll have access to a future clubhouse with a storm shelter that will feature a pool, a stocked lake, sports courts, walking paths, and fishing opportunities! The HOA takes care of mowing, trash, irrigation, amenities, and landscaping, with fees of $125 monthly. Est. completion date 12-15-24. General and special taxes have not been fully assessed yet. Don’t miss your chance to make this incredible property your new home! Photos are representative of another property, but the same plan. 4 plans to choose from in Pine View Village. All information deemed reliable but not guaranteed.
- Type:
- Other
- Sq.Ft.:
- 1,456
- Status:
- Active
- Beds:
- 3
- Lot size:
- 0.33 Acres
- Baths:
- 2.00
- MLS#:
- 646513
- Subdivision:
- Unknown
ADDITIONAL INFORMATION
Explore these stunning new duplexes, just west of 167th off Maple in Goddard! "The Chaffee", with each unit featuring a stylishly updated 3-bedroom, 2-bath layout with a 2-car garage, covering 1,456 sq. ft. Enjoy a fully fenced and landscaped yard for your privacy. Upon entering, you'll be greeted by a spacious living room with vaulted ceilings and a custom beam. LVT flooring throughout. The kitchen features white quartz counters, GE gas stove, stainless steel appliances—including a dishwasher, microwave, and fridge—as well as a large eating bar. The master bedroom includes a generous walk-in closet, while the master bath offers a double vanity for added convenience with black granite counters. Step outside to your inviting back patio, an ideal spot to enjoy the fresh air. The exterior boasts 4 ft. of full brick complemented by durable concrete Hardie siding. As part of the community, you’ll have access to a future clubhouse with a storm shelter that will feature a pool, a stocked lake, sports courts, walking paths, and fishing opportunities! The HOA takes care of mowing, trash, irrigation, amenities, and landscaping, with fees of $125 monthly. Est. completion date 12-15-24. General and special taxes have not been fully assessed yet. Don’t miss your chance to make this incredible property your new home! Photos are representative of another property, but the same plan. 4 plans to choose from in Pine View Village. All information deemed reliable but not guaranteed.
- Type:
- Other
- Sq.Ft.:
- 1,456
- Status:
- Active
- Beds:
- 3
- Lot size:
- 0.31 Acres
- Baths:
- 2.00
- MLS#:
- 646508
- Subdivision:
- Unknown
ADDITIONAL INFORMATION
Explore these stunning new duplexes, just west of 167th off Maple in Goddard! "The Chaffee", with each unit featuring a stylishly updated 3-bedroom, 2-bath layout with a 2-car garage, covering 1,456 sq. ft. Enjoy a fully fenced and landscaped yard for your privacy. Upon entering, you'll be greeted by a spacious living room with vaulted ceilings and a custom beam. LVP flooring throughout. The kitchen features white quartz counters, GE gas stove, stainless steel appliances—including a dishwasher, microwave, and fridge—as well as a large eating bar. The master bedroom includes a generous walk-in closet, while the master bath offers a double vanity for added convenience with black granite counters. Step outside to your inviting back patio, an ideal spot to enjoy the fresh air. The exterior boasts 4 ft. of full brick complemented by durable concrete Hardie siding. As part of the community, you’ll have access to a future clubhouse with a storm shelter that will feature a pool, a stocked lake, sports courts, walking paths, and fishing opportunities! The HOA takes care of mowing, trash, irrigation, amenities, and landscaping, with fees of $125 monthly. Don’t miss your chance to make this incredible property your new home! Est. completion date 12-15-24. Photos are representative of another property, but the same plan. General and special taxes have not been fully assessed yet. 4 plans to choose from in Pine View Village. All information deemed reliable but not guaranteed.
- Type:
- Other
- Sq.Ft.:
- 1,456
- Status:
- Active
- Beds:
- 3
- Lot size:
- 0.31 Acres
- Baths:
- 2.00
- MLS#:
- 646507
- Subdivision:
- Unknown
ADDITIONAL INFORMATION
Check out these stunning new duplexes in the heart of Goddard! "The Chaffee", with each unit featuring a stylishly updated 3-bedroom, 2-bath layout with a 2-car garage, covering 1,456 sq. ft. Enjoy a fully fenced and landscaped yard for your privacy. Upon entering, you'll be greeted by a spacious living room with vaulted ceilings and a custom beam. LVP flooring throughout. The kitchen features white quartz counters, GE gas stove, stainless steel appliances—including a dishwasher, microwave, and fridge—as well as a large eating bar. The master bedroom includes a generous walk-in closet, while the master bath offers a double vanity for added convenience with black granite counters. Step outside to your inviting back patio, an ideal spot to enjoy the fresh air. The exterior boasts 4 ft. of full brick complemented by durable concrete Hardie siding. As part of the community, you’ll have access to a future clubhouse with a storm shelter that will feature a pool, a stocked lake, sports courts, walking paths, and fishing opportunities! The HOA takes care of mowing, trash, irrigation, amenities, and landscaping, with fees of $125 monthly. Est. completion date 12-15-24. Don’t miss your chance to make this incredible property your new home! Photos are representative of another property, but the same plan. General and special taxes have not been fully assessed yet. 4 plans to choose from in Pine View Village. All information deemed reliable but not guaranteed.
Andrea D. Conner, License 237733, Xome Inc., License 2173, [email protected], 844-400-XOME (9663), 750 Highway 121 Bypass, Ste 100, Lewisville, TX 75067

Listings courtesy of South Central Kansas MLS as distributed by MLS GRID. Based on information submitted to the MLS GRID as of {{last updated}}. All data is obtained from various sources and may not have been verified by broker or MLS GRID. Supplied Open House Information is subject to change without notice. All information should be independently reviewed and verified for accuracy. Properties may or may not be listed by the office/agent presenting the information. Properties displayed may be listed or sold by various participants in the MLS. Information being provided is for consumers' personal, non-commercial use and may not be used for any purpose other than to identify prospective properties consumers may be interested in purchasing. This information is not verified for authenticity or accuracy, is not guaranteed and may not reflect all real estate activity in the market. © 1993 -2024 South Central Kansas Multiple Listing Service, Inc. All rights reserved
Goddard Real Estate
The median home value in Goddard, KS is $264,600. This is higher than the county median home value of $198,500. The national median home value is $338,100. The average price of homes sold in Goddard, KS is $264,600. Approximately 78.3% of Goddard homes are owned, compared to 14.28% rented, while 7.43% are vacant. Goddard real estate listings include condos, townhomes, and single family homes for sale. Commercial properties are also available. If you see a property you’re interested in, contact a Goddard real estate agent to arrange a tour today!
Goddard, Kansas 67052 has a population of 4,536. Goddard 67052 is more family-centric than the surrounding county with 51.36% of the households containing married families with children. The county average for households married with children is 30.6%.
The median household income in Goddard, Kansas 67052 is $83,393. The median household income for the surrounding county is $60,593 compared to the national median of $69,021. The median age of people living in Goddard 67052 is 32.6 years.
Goddard Weather
The average high temperature in July is 91.7 degrees, with an average low temperature in January of 21.7 degrees. The average rainfall is approximately 32.8 inches per year, with 13.2 inches of snow per year.







