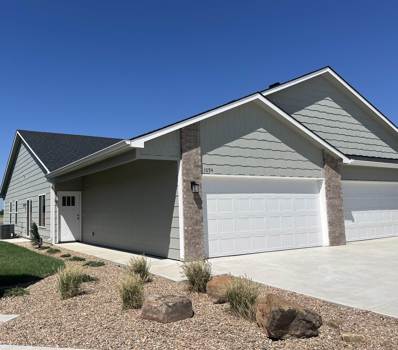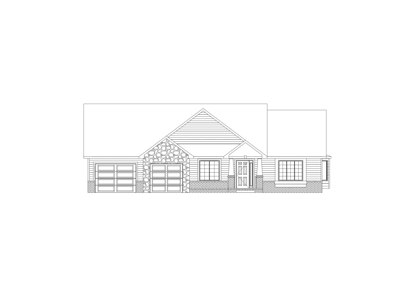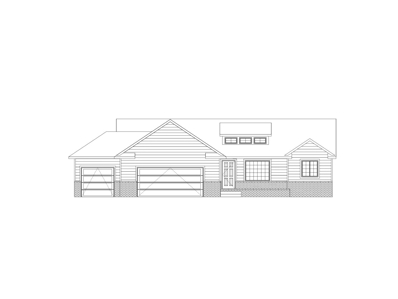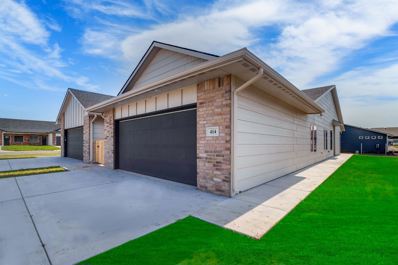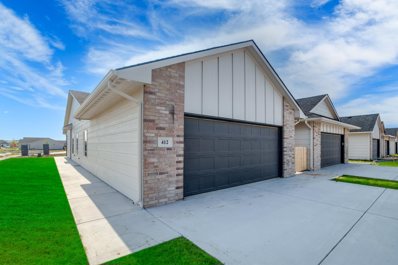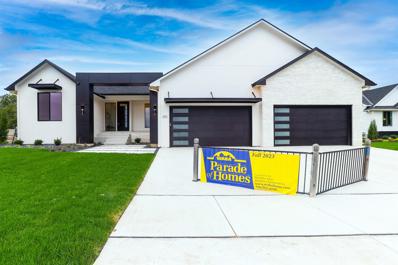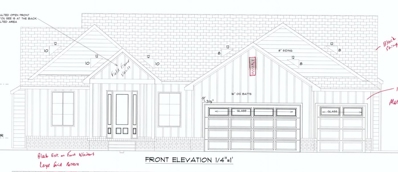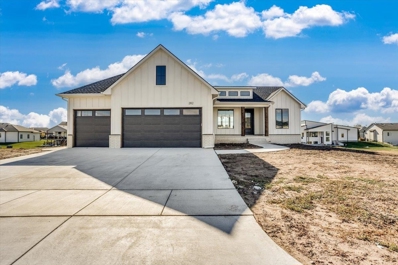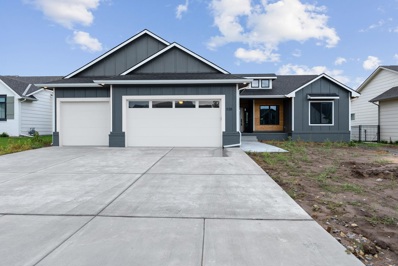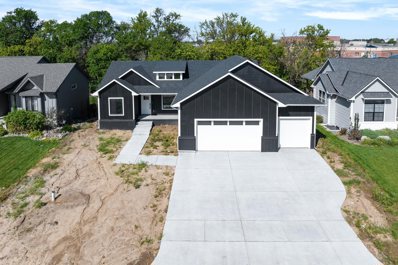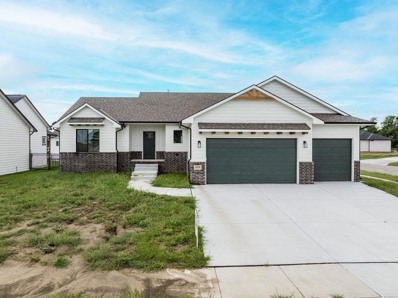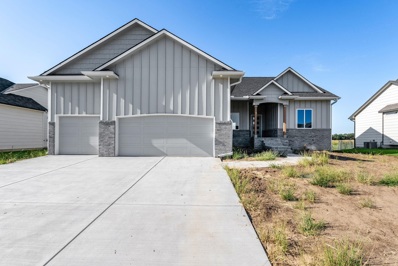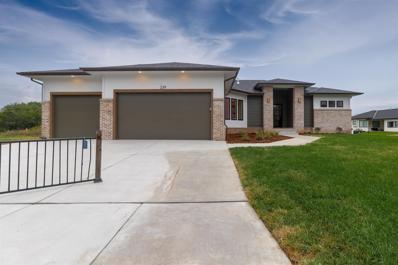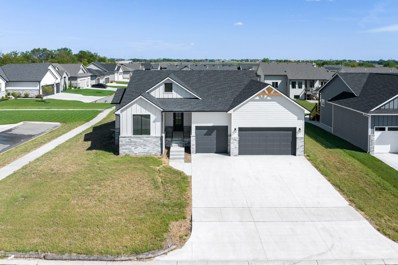Goddard KS Homes for Sale
$169,900
1092 W Trek Ct Goddard, KS 67052
- Type:
- Other
- Sq.Ft.:
- 1,196
- Status:
- Active
- Beds:
- 3
- Lot size:
- 0.28 Acres
- Year built:
- 2024
- Baths:
- 2.00
- MLS#:
- 642323
- Subdivision:
- Trails End
ADDITIONAL INFORMATION
Enjoy relaxing at home in this low maintenance twin home! Open Living / Kitchen / Dining with 3 bedrooms, 2 baths and 2-car garage. Primary bedroom features a walk-in closet and private bath with shower. Granite countertops and luxury vinyl floors throughout. Zero entry and located on a cul-de-sac. Awesome new Goddard community with neighborhood ponds, park, pool and storm shelter. HOA also includes lawn maintenance, mowing, sprinklers and wells. Close to Goddard schools. Adjacent to Prairie Sunset Trail. Information deemed reliable but not guaranteed, verify school and tax information. Each side is being sold individually for $189,500 or buy both sides for $380,000. Great Investment opportunity!!
$169,900
1094 W Trek Ct Goddard, KS 67052
- Type:
- Other
- Sq.Ft.:
- 1,196
- Status:
- Active
- Beds:
- 3
- Lot size:
- 0.28 Acres
- Year built:
- 2024
- Baths:
- 2.00
- MLS#:
- 642321
- Subdivision:
- Trails End
ADDITIONAL INFORMATION
Enjoy relaxing at home in this low maintenance twin home! Open Living / Kitchen / Dining with 3 bedrooms, 2 baths and 2-car garage. Primary bedroom features a walk-in closet and private bath with shower. Granite countertops and stained concrete floors throughout. Zero entry and located on a cul-de-sac. Awesome new Goddard community with neighborhood ponds, park, pool and storm shelter. HOA also includes lawn maintenance, mowing, sprinklers and wells. Close to Goddard schools. Adjacent to Prairie Sunset Trail. Information deemed reliable but not guaranteed, verify school and tax information. Each side is being sold individually for $189,500 or buy both sides for $380,000. Great Investment opportunity!!
- Type:
- Other
- Sq.Ft.:
- 2,570
- Status:
- Active
- Beds:
- 4
- Lot size:
- 0.3 Acres
- Year built:
- 2024
- Baths:
- 3.00
- MLS#:
- 641797
- Subdivision:
- Pike
ADDITIONAL INFORMATION
The popular "Weekender" by Relph construction is a 4 bedroom, 3 bathroom home with 2,570 square feet. Thoughtfully designed with an open kitchen, walk-in hidden pantry, large island, ample cabinet space, and tons of countertop space. The master suite features a large tile walk-in shower, dual sinks, and a spacious closet. The basement includes a large family room with wet bar, 2 bedrooms, and a fill bathroom. The garage is tandem making it easy to back the boat in after a long weekend at the lake. Priced to sell!
- Type:
- Other
- Sq.Ft.:
- 2,601
- Status:
- Active
- Beds:
- 5
- Lot size:
- 0.31 Acres
- Year built:
- 2024
- Baths:
- 3.00
- MLS#:
- 641796
- Subdivision:
- Pike
ADDITIONAL INFORMATION
The all new "Juniper" floor plan by Relph Construction is 5 bedrooms, 3 bathrooms, with 2601 square feet. This open floor plan features a spacious kitchen with island, walk-in pantry, and roomy dining area. The master suite comes equipped with a large walk-in tile shower, soaker tub, dual sinks, and spacious closet. In the lower-level basement you'll have plenty of space to entertain as it comes with a wet bar, large family room, 2 bedrooms, a full bathroom, ample storage, and a walk-out pit. Take advantage of this incredible price in this highly sought after neighborhood.
$359,900
812 E Sunset St Goddard, KS 67052
- Type:
- Other
- Sq.Ft.:
- 2,378
- Status:
- Active
- Beds:
- 5
- Lot size:
- 0.23 Acres
- Year built:
- 2023
- Baths:
- 3.00
- MLS#:
- 640880
- Subdivision:
- Clover Leaf Farms
ADDITIONAL INFORMATION
LOW SPECIALS FOR A NEW HOME!! This stunning 5-bedroom custom built home offers tons of upgrades and bonuses you won’t want to miss! Not to mention construction was just completed earlier this year in 2024 so don’t worry about maintenance, everything is new! Approaching the home, you’ll love the curb appeal of the irrigated lawn and cedar accents along the covered front porch. Head inside onto luxury vinyl plank flooring in the wide-open living space featuring vaulted ceilings, lots of natural light, and a tasteful color palette. The kitchen comes equipped with quartz counters, a custom tile backsplash, gas stovetop, and an expansive center island providing ample amounts of countertop and cabinet space. You’ll be happy to hear that all the kitchen appliances stay PLUS the high-end washer and dryer set shown! The main level offers a split floor plan with the primary bedroom just off the dining area and 2 bedrooms across the living room. The primary bedroom comes with a tray ceiling, walk-in closet, and a private en suite bathroom with a custom tile shower and dual sink vanity. Head downstairs to find a large family room with recessed lighting, view out windows, 2 additional bedrooms, and a full bath. There is plenty of storage in the unfinished utility room, as well as an extra framed in space. Heading out back you can enjoy a covered wood deck, large concrete patio, and a waterfront view. Don’t miss out on a rare opportunity to live in this newly SOLD-OUT community! Call for a tour today!
- Type:
- Other
- Sq.Ft.:
- 1,376
- Status:
- Active
- Beds:
- 4
- Lot size:
- 0.1 Acres
- Year built:
- 2024
- Baths:
- 2.00
- MLS#:
- 640740
- Subdivision:
- Trails End
ADDITIONAL INFORMATION
Built for ownership. Ideal living for ALL active, low maintenance lifestyles! Edge of town setting, convenient to nearby commercial conveniences, One mile south of highway 54/Kellogg. Functional 4 Bedroom floor plan totals 1376 SF of living space, 2 full bathrooms, 2 car garage. Primary bedroom has privacy, walk-in closet and walk in shower. Exterior living space east back yard lends morning light and evening shade. Optional screen patio and fenced yard. Clean, modern finishes boast Luxury Vinyl Plank flooring and tall, 9 foot ceilings with vaulted living area, good sized kitchen with upgraded appliances and 22 SF walk-in pantry. Quartz countertops in the kitchen and both bathrooms. LOW maintenance home adjacent to SUNSET Prairie Bike Walk Trail with neighborhood POOL, SHELTER, park and ponds. HOA handles lawn maintenance, mowing, sprinklers, wells. Walking distance to Goddard public elementary and intermediate schools, Goddard Middle and High School only 1.5 miles from home.
- Type:
- Other
- Sq.Ft.:
- 1,376
- Status:
- Active
- Beds:
- 4
- Lot size:
- 0.1 Acres
- Year built:
- 2024
- Baths:
- 2.00
- MLS#:
- 640737
- Subdivision:
- Trails End
ADDITIONAL INFORMATION
Ideal living for ALL active, low maintenance lifestyles! Edge of town setting, convenient to nearby commercial conveniences, One mile south of highway 54/Kellogg. Function 4 Bedroom floor plan totals 1376 SF of living space, 2 full bathrooms, 2 car garage. Primary bedroom has privacy, walk-in closet and walk in shower. Exterior living space east back yard lends morning light and evening shade. Optional screen patio and fenced yard. Clean, modern finishes boast Luxury Vinyl Plank flooring and tall, 9 foot ceilings with vaulted living area, good sized kitchen with upgraded appliances and 22 SF walk-in pantry. Quartz countertops in the kitchen and both bathrooms. LOW MAINTENANCE home adjacent to PRAIRIE SUNSET TRAIL with neighborhood park, POOL, ponds, storm shelter. HOA handles lawn maintenance, mowing, sprinklers, wells. WALKING DISTANCE to Goddard public elementary and intermediate SCHOOLS.
$232,000
10 Argon Dr Goddard, KS 67052
- Type:
- Other
- Sq.Ft.:
- 1,995
- Status:
- Active
- Beds:
- 3
- Lot size:
- 0.18 Acres
- Year built:
- 1980
- Baths:
- 2.00
- MLS#:
- 640702
- Subdivision:
- Argon Acres
ADDITIONAL INFORMATION
Conveniently located in Goddard KS, make sure you take the time to look at this 3 bedroom 2 bathroom home. This home is located on a corner lot with a fully fenced back yard, with great burb appeal. When you step inside you will notice fresh paint throughout the home. The living room is a nice size with lots of natural light conveniently located adjacent to the kitchen and dinning room, perfect for spending time with the family or entertaining. The owners suite offers a large bedroom with an attached bath. This home boasts a finished basement with a large finished rec room and a home theatre area complete with speakers, wiring, and wall mount. In the back yard you have a patio area with pergola to enjoy you fenced back yard.
- Type:
- Other
- Sq.Ft.:
- 1,376
- Status:
- Active
- Beds:
- 4
- Lot size:
- 0.1 Acres
- Year built:
- 2024
- Baths:
- 2.00
- MLS#:
- 639219
- Subdivision:
- Trails End
ADDITIONAL INFORMATION
Ideal living for ALL active, low maintenance lifestyles! This model home is ready for new homeowners. Edge of town setting, convenient to nearby commercial conveniences, One mile south of highway 54/Kellogg. Function 4 Bedroom floor plan totals 1376 SF of living space, 2 full bathrooms, 2 car garage. Primary bedroom has privacy, walk-in closet and walk in shower. Exterior living space east back yard lends morning light and evening shade. Optional screen patio and fenced yard. Clean, modern finishes boast Luxury Vinyl Plank flooring and tall, 9 foot ceilings with vaulted living area, good sized kitchen with upgraded appliances and 22 SF walk-in pantry. Quartz countertops in the kitchen and both bathrooms. LOW MAINTENANCE home adjacent to PRAIRIE SUNSET TRAIL with neighborhood park, pool, ponds, storm shelter. HOA handles lawn maintenance, mowing, sprinklers, wells. WALKING DISTANCE to Goddard public elementary and intermediate SCHOOLS.
- Type:
- Other
- Sq.Ft.:
- 3,474
- Status:
- Active
- Beds:
- 5
- Lot size:
- 0.38 Acres
- Year built:
- 2023
- Baths:
- 3.00
- MLS#:
- 639209
- Subdivision:
- Pike
ADDITIONAL INFORMATION
T.W. Custom Homes is always raising the bar when it comes to new designs. This brand new Sedona floor plan is the definition of modern, with 5 bedrooms, 3 bathrooms, and over 3400 square feet, a 4 car garage, large kitchen with waterfall island, walk-in pantry, and separate dining area. This open concept includes features like a wine bar enclosed in glass, a wet room in the master suite, and a large pub area for entertaining in the basement. Situated on a cul-de-sac and backs to a hedge row giving tons of privacy.
- Type:
- Other
- Sq.Ft.:
- 3,392
- Status:
- Active
- Beds:
- 5
- Lot size:
- 0.45 Acres
- Year built:
- 2023
- Baths:
- 4.00
- MLS#:
- 639208
- Subdivision:
- Pike
ADDITIONAL INFORMATION
The popular Teakwood floor plan is back. This stunning two-story home features 5 bedrooms, 3.5 bathrooms and over 3300 square feet. The details on this home are gorgeous including the woodwork throughout. The home features an abundance of windows that bring in tons of natural light. Features include a spacious kitchen with a walk-in pantry, formal dining room, big beautiful windows throughout, a master suite with a large full tile walk-in shower and soaker tub, large wet bar, spacious family room, and so much more. This home is situated on a cul-de-sac and backs to a hedge row with almost 1/2 an acre to sprawl out on.
- Type:
- Other
- Sq.Ft.:
- 3,085
- Status:
- Active
- Beds:
- 5
- Lot size:
- 0.31 Acres
- Year built:
- 2024
- Baths:
- 3.00
- MLS#:
- 638629
- Subdivision:
- Pike
ADDITIONAL INFORMATION
The popular Marlee floor plan by M&M Custom Construction is back and as beautiful as ever. Located on a cul-de-sac, close to all the neighborhood amenities. With 5 bedrooms, 3 bathrooms, and over 3100 square feet. This open floor plan features a large kitchen with quartz island, walk-in pantry, and tons of counter/cabinet space. The dining area over looks the water and covered deck area. The master suite features a walk-in shower, soaker tub, dual vanities, and walk-in closet. Enjoy a good movie night in the spacious family room which comes with a wet bar. Price includes sod, landscaping, sprinklers, and well.
- Type:
- Other
- Sq.Ft.:
- 1,546
- Status:
- Active
- Beds:
- 3
- Lot size:
- 0.34 Acres
- Year built:
- 2024
- Baths:
- 2.00
- MLS#:
- 638626
- Subdivision:
- Pike
ADDITIONAL INFORMATION
Brand new floor plan by M&M Custom Construction. The main floor boasts 3 bedrooms. 2 bathrooms, and 1,546 square feet. This open floor plan features a large kitchen with an island, tons of countertop space, ample cabinet storage, a spacious dining area, and opens up to the covered deck. The master suite includes a walk-in shower with seating, dual sinks, and a large closet. The lower level basement area is framed and ready to be finished which will include two additional bedrooms, a full bathroom, spacious family room, and room for a future wet bar. This home is located on a cul-de-sac and is within walking distance to all the neighborhood amenities. Price includes sprinklers, well, sod, and landscaping.
- Type:
- Other
- Sq.Ft.:
- 1,694
- Status:
- Active
- Beds:
- 3
- Lot size:
- 0.22 Acres
- Year built:
- 2024
- Baths:
- 3.00
- MLS#:
- 636257
- Subdivision:
- Arbor Creek
ADDITIONAL INFORMATION
$5000 seller concessions paid for the buyer at closing! Nestled in the heart of the serene neighborhood Arbor Creek that offers amenities such as Pickle Ball Court, Swimming Pool, Play Ground, Clubhouse, Fitness Center, Fire Pit, Dog Park. This stunning residence is the epitome of modern comfort and style. Boasting 3 spacious bedrooms, 2 luxurious bathrooms, and a 3-car garage. Step onto the charming covered porch and be greeted by the warm embrace of natural light flooding through the abundance of windows, creating an inviting atmosphere throughout. Cozy up beside the electric fireplace in the expansive living room, perfect for relaxing evenings with loved ones. This floor plan is an open design and allows for spreading out and fabulous organizing. The centerpiece of this home is undoubtedly the gorgeous island kitchen, featuring sleek countertops, top-of-the-line appliances, and a large walk-in pantry for all your culinary needs. Retreat to the elegant primary bedroom oasis, complete with double vanities, a spacious shower, and a private water closet for added convenience and luxury. Relax or entertain on the back covered deck! Some information is estimated and cannot be guaranteed. Pricing and options are subject to change without notice. Call for details on stage of construction. A mailbox fee will be charged at closing to the buyer.
$354,900
1157 S Crabtree Ln Goddard, KS 67052
- Type:
- Other
- Sq.Ft.:
- 1,459
- Status:
- Active
- Beds:
- 3
- Lot size:
- 0.33 Acres
- Year built:
- 2024
- Baths:
- 3.00
- MLS#:
- 636224
- Subdivision:
- Arbor Creek
ADDITIONAL INFORMATION
$5000 seller concessions paid for the buyer at closing! Welcome to Your Serene Haven in Arbor Creek! Arbor Creek Amenities include Pickle Ball Court, Swimming Pool, Playground, Fitness Center, Clubhouse, Firepit, Dog Park. Nestled amidst the lush greenery of Arbor Creek, this enchanting 3-bedroom, 2-bathroom home awaits to embrace you in its tranquil embrace. Key Features: 3 Bedrooms: Experience the luxury of space and comfort with three cozy bedrooms, providing ample room for relaxation and rejuvenation. 2 Bathrooms: Enjoy the convenience and functionality of two well-appointed bathrooms, ensuring comfort for the whole family. 3-Car Garage: Say goodbye to parking woes with a spacious 3-car garage, offering plenty of room for your vehicles and storage needs. Wooded Lot: Embrace the beauty of nature right at your doorstep, with a picturesque wooded lot surrounding your home, providing privacy and a serene atmosphere. Split Bedroom Design: Revel in the privacy and tranquility of a split bedroom design, offering separation between the primary suite and the additional bedrooms. Double Vanities in Primary Suite: Indulge in luxury with double vanities in the primary suite, adding convenience and elegance to your daily routine. You will also enjoy a large shower and separate water closet. Walk-In Closet: Stay organized and stylish with a spacious walk-in closet, providing ample storage space for all your wardrobe essentials. Kitchen with Island and Walk-In Pantry: Discover the joy of cooking and entertaining in a well-equipped kitchen featuring a convenient island and a walk-in pantry, making meal preparation a breeze. You will love the open design with a large dining room that you can expand for family dinners! Sod, sprinkler and irrigation well are included. Escape the hustle and bustle of city life and embrace the peace and tranquility of Arbor Creek. Don't miss the opportunity to make this beautiful home yours! Contact us today to get stage of construction. Some information is estimated and cannot be guaranteed. Options and pricing subject to change without notice. There will be a mailbox fee at closing paid by buyer.
$348,000
1123 W Hazel Ln Goddard, KS 67052
- Type:
- Other
- Sq.Ft.:
- 1,420
- Status:
- Active
- Beds:
- 3
- Lot size:
- 0.27 Acres
- Year built:
- 2022
- Baths:
- 2.00
- MLS#:
- 636156
- Subdivision:
- Arbor Creek
ADDITIONAL INFORMATION
***$3000 seller concessions and one year HOA dues paid for buyer at closing on contract through July 31st! Nestled on a corner lot in Arbor Creek, this mid-level walk-out home features a gorgeous front elevation with black windows and gabled roof. Entering the home you will find an open living room kitchen design. There is plenty of windows for natural lighting, shiplap at the electric fireplace, floating shelves and upgraded flooring. The kitchen gives upgraded cabinets, under counter lighting, tall cabinets, soft close drawers, decorative exhaust at the hood and today's style hardware on cabinets. This plan is a mid-level walk-out basement to a concrete patio. Keystone Construction has upgraded this plan to include high efficiency HVAC, garage door openers, tall vanities, upgraded door hardware, granite counter tops, wash sink in the laundry and so much more! Some information is estimated and cannot be guaranteed. Options and pricing are subject to change without notice.
$348,000
1135 W Hazel Ln Goddard, KS 67052
- Type:
- Other
- Sq.Ft.:
- 1,420
- Status:
- Active
- Beds:
- 3
- Lot size:
- 0.26 Acres
- Year built:
- 2022
- Baths:
- 2.00
- MLS#:
- 636155
- Subdivision:
- Arbor Creek
ADDITIONAL INFORMATION
***$3000 seller concessions and one year HOA dues paid for buyer at closing on contract through July 31st! This is award winning layout is being built in Arbor Creek on a nice corner lot next to a berm, this mid-level walk-out home features a gorgeous front elevation with black windows and gabled roof. Entering the home you will find an open living room kitchen design. There is plenty of windows for natural lighting, shiplap at the electric fireplace, floating shelves and upgraded flooring. Keystone has upgraded the kitchen with painted cabinets, under counter lighting, tall cabinets, soft close drawers, decorative exhaust at the hood and today's style hardware on cabinets. This plan is a mid-level walk-out basement to a concrete patio. You will find that this home has upgraded features to include high efficiency HVAC, garage door openers, tall vanities, upgraded door hardware, granite counter tops, wash sink in the laundry and so much more! Some information is estimated and cannot be guaranteed. Options and pricing are subject to change without notice.
$488,748
1323 Footbridge St Goddard, KS 67052
- Type:
- Other
- Sq.Ft.:
- 2,770
- Status:
- Active
- Beds:
- 5
- Lot size:
- 0.25 Acres
- Year built:
- 2023
- Baths:
- 3.00
- MLS#:
- 632553
- Subdivision:
- Arbor Creek
ADDITIONAL INFORMATION
Welcome to your dream home! This stunning 5-bedroom, 3-bathroom residence is a masterpiece of design and craftsmanship. From the moment you step inside, you'll be captivated by the luxurious features and attention to detail. Key Features: Spacious Layout: With 5 bedrooms and 3 bathrooms, this home provides ample space for comfortable living and entertaining. Three-Car Garage: Your vehicles will have a luxurious home too, protected in a spacious 3-car garage. Colonist Doors & Upgraded Woodwork: Experience the elegance of painted colonist doors and upgraded woodwork throughout the home, showcasing quality craftsmanship. Abundant Natural Lighting: Large windows allow natural light to flood the interior, creating a bright and inviting atmosphere. Cozy Fireplace with Shiplap: Gather around the fireplace featuring shiplap detailing, creating a warm and inviting focal point in the living space. Gourmet Kitchen: The kitchen is a chef's delight with granite countertops, under and over counter lighting, and top-of-the-line appliances. Custom Bench with Cubbies: Conveniently located off the garage entrance, the custom bench with cubbies provides a stylish and organized entryway. Luxurious Primary Suite: Unwind in the primary bedroom with double vanities, an onyx shower, and a spacious closet equipped with out-of-season rods. Finished Basement: The basement is a true extension of luxury living, featuring a walk-around wet bar and true 8 ft ceilings. Hidden Bookcase with Storage: Discover a hidden bookcase with storage in the wet bar area, adding a touch of mystery to your entertaining space. Additional Amenities: Open bookcases Energy-efficient lighting fixtures Thoughtful storage solutions Stylish fixtures and finishes This home is not just a property; it's a lifestyle. Immerse yourself in the charm of custom details and modern conveniences. Don't miss the opportunity to make this exquisite property your new home sweet home! Some information is estimated and cannot be guaranteed. Options and pricing subject to change without notice. There will be a mailbox fee charged at closing.
- Type:
- Other
- Sq.Ft.:
- 3,694
- Status:
- Active
- Beds:
- 5
- Lot size:
- 0.41 Acres
- Baths:
- 3.00
- MLS#:
- 627738
- Subdivision:
- Pike
ADDITIONAL INFORMATION
Modern home presented by Craig Sharp Homes with 5 bedrooms, 3 bathrooms, and over 3600 square feet. Situated on a cul-de-sac with tons of privacy as the home is surrounded by berms. Open floor plan with roomy kitchen with walk-in pantry, ample cabinet space, and large quartz island. The spacious living area provides large windows letting in tons of natural light. The master suite includes a walk-in closet, dual sinks, and a large tile shower. Entertain away in the spacious family room which comes equipped with a wet bar. Escape to the covered lanai after a long day and enjoy a nice beverage. This home won't last long, schedule your showing today. Can't be occupied until after the Fall Parade of Homes 9/30-10/15.
- Type:
- Other
- Sq.Ft.:
- 2,770
- Status:
- Active
- Beds:
- 5
- Lot size:
- 0.22 Acres
- Year built:
- 2023
- Baths:
- 3.00
- MLS#:
- 627712
- Subdivision:
- Arbor Creek
ADDITIONAL INFORMATION
Welcome to the Autumn design offered by Vision Homes in Arbor Creek! This split bedroom plan give 5 bedrooms, 3 bathrooms and a 3 car garage. When you arrive you will first notice the large country style porch and gorgeous stone. The exterior elevation also gives brick steps, Christmas plug in the soffit, upgraded 8 ft tall garage doors and vertical siding. As you enter the home you will find an open design with large windows, a fabulous fireplace with custom built-ins with shiplap, upgraded base and casing, gorgeous wood work around the windows, painted trim and painted doors. The kitchen offers LVP flooring, granite counter tops, island with eating bar and custom hood. In the spa like master suite you will first find custom built-in dressers, large window, a bathroom with tall vanities, tile flooring, gorgeous tub and onyx shower. This home features a large family room the builder has finished along with 2 additional bedrooms and a bathroom. The family also is a perfect place to entertain with a wet bar and plenty of cabinets for storage. Let's talk about quality construction! Vision Homes builds with the best products including Smart Lap Siding and Wirsbo Plumbing. Some information is estimated and cannot be guaranteed. Options and pricing are subject to change without notice.
- Type:
- Other
- Sq.Ft.:
- 1,556
- Status:
- Active
- Beds:
- 3
- Lot size:
- 0.26 Acres
- Year built:
- 2023
- Baths:
- 2.00
- MLS#:
- 627711
- Subdivision:
- Arbor Creek
ADDITIONAL INFORMATION
Do you LOVE Keystone's model in Arbor Creek? Then come call this one home! Looking for your dream home? Keystone Construction presents the fabulous Aspen IV design in Arbor Creek - a split bedroom plan that has always sold before completion! Conveniently located in the Goddard School District, this home is sure to impress. The front elevation offers gorgeous upgrades with black windows, double gables, gable wood truss, and Smart Lap Siding. As you step inside, you'll be greeted by a perfect entrance with a custom boot bench and space for a table for decorating. Follow the hall to the open living room and kitchen, and you'll notice tons of large windows that allow natural light to flood the space. The flow of this design is perfect, with no wasted space. The kitchen is a dream come true, featuring a large island that's perfect for preparing meals or gathering friends and family. You'll love the upgraded cabinets and the one-of-a-kind pantry - it's truly a must-see! In the living room, you'll notice a very cool electric fireplace. It's perfect for creating a cozy atmosphere. The primary bedroom is another impressive feature of this home, offering spa-like features with double vanities, above-bed windows, a custom wall accent, and gorgeous granite tops. It's the perfect place to unwind after a long day. Relax on your back covered deck and soak up the fresh air and sunshine. Some information is estimated and cannot be guaranteed, and options and pricing are subject to change without notice. There will be a mailbox fee charged to buyer at closing. Don't miss out on the chance to see this fabulous Aspen IV design in Arbor Creek - it truly is a must-see!
- Type:
- Other
- Sq.Ft.:
- 1,552
- Status:
- Active
- Beds:
- 3
- Lot size:
- 0.22 Acres
- Year built:
- 2023
- Baths:
- 2.00
- MLS#:
- 626587
- Subdivision:
- Arbor Creek
ADDITIONAL INFORMATION
Stunning 3 Bedroom Home with an Open Design in the Goddard School District! Built by Buckert Contracting in Arbor Creek. This stunning 3 bedroom home boasts 2 bathrooms, a 3 car garage, and an open design that's perfect for entertaining. The living room features a cozy electric fireplace, ideal for relaxing after a long day. Upon entering the home from the garage, you'll be greeted by a drop zone bench where you can store your belongings and take off your shoes before entering the main living area. The open stair railing leads you downstairs, where you'll find a framed family room and two additional bedrooms. This home has a 93% efficient HVAC system, ensuring that you stay comfortable year-round while keeping your energy bills low. The kitchen, living room, dining room, and hallways are finished with durable and stylish LVP flooring, making cleaning and maintenance a breeze. This home has it all - from its open design to custom built-ins and efficient HVAC system. Don't miss out on the chance to make this stunning home yours! Some information is estimated and cannot be guaranteed. Pricing and options are subject to change without notice.
Andrea D. Conner, License 237733, Xome Inc., License 2173, [email protected], 844-400-XOME (9663), 750 Highway 121 Bypass, Ste 100, Lewisville, TX 75067

Listings courtesy of South Central Kansas MLS as distributed by MLS GRID. Based on information submitted to the MLS GRID as of {{last updated}}. All data is obtained from various sources and may not have been verified by broker or MLS GRID. Supplied Open House Information is subject to change without notice. All information should be independently reviewed and verified for accuracy. Properties may or may not be listed by the office/agent presenting the information. Properties displayed may be listed or sold by various participants in the MLS. Information being provided is for consumers' personal, non-commercial use and may not be used for any purpose other than to identify prospective properties consumers may be interested in purchasing. This information is not verified for authenticity or accuracy, is not guaranteed and may not reflect all real estate activity in the market. © 1993 -2025 South Central Kansas Multiple Listing Service, Inc. All rights reserved
Goddard Real Estate
The median home value in Goddard, KS is $264,600. This is higher than the county median home value of $198,500. The national median home value is $338,100. The average price of homes sold in Goddard, KS is $264,600. Approximately 78.3% of Goddard homes are owned, compared to 14.28% rented, while 7.43% are vacant. Goddard real estate listings include condos, townhomes, and single family homes for sale. Commercial properties are also available. If you see a property you’re interested in, contact a Goddard real estate agent to arrange a tour today!
Goddard, Kansas 67052 has a population of 4,536. Goddard 67052 is more family-centric than the surrounding county with 51.36% of the households containing married families with children. The county average for households married with children is 30.6%.
The median household income in Goddard, Kansas 67052 is $83,393. The median household income for the surrounding county is $60,593 compared to the national median of $69,021. The median age of people living in Goddard 67052 is 32.6 years.
Goddard Weather
The average high temperature in July is 91.7 degrees, with an average low temperature in January of 21.7 degrees. The average rainfall is approximately 32.8 inches per year, with 13.2 inches of snow per year.
