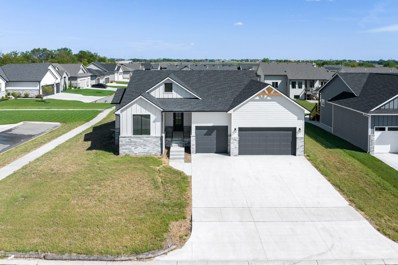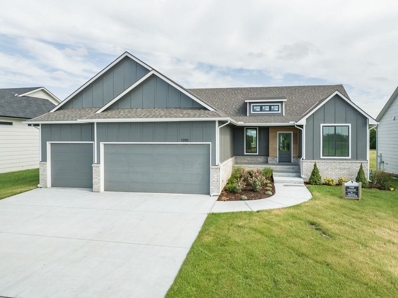Goddard KS Homes for Sale
- Type:
- Other
- Sq.Ft.:
- 1,556
- Status:
- Active
- Beds:
- 3
- Lot size:
- 0.26 Acres
- Year built:
- 2023
- Baths:
- 2.00
- MLS#:
- 627711
- Subdivision:
- Arbor Creek
ADDITIONAL INFORMATION
Do you LOVE Keystone's model in Arbor Creek? Then come call this one home! Looking for your dream home? Keystone Construction presents the fabulous Aspen IV design in Arbor Creek - a split bedroom plan that has always sold before completion! Conveniently located in the Goddard School District, this home is sure to impress. The front elevation offers gorgeous upgrades with black windows, double gables, gable wood truss, and Smart Lap Siding. As you step inside, you'll be greeted by a perfect entrance with a custom boot bench and space for a table for decorating. Follow the hall to the open living room and kitchen, and you'll notice tons of large windows that allow natural light to flood the space. The flow of this design is perfect, with no wasted space. The kitchen is a dream come true, featuring a large island that's perfect for preparing meals or gathering friends and family. You'll love the upgraded cabinets and the one-of-a-kind pantry - it's truly a must-see! In the living room, you'll notice a very cool electric fireplace. It's perfect for creating a cozy atmosphere. The primary bedroom is another impressive feature of this home, offering spa-like features with double vanities, above-bed windows, a custom wall accent, and gorgeous granite tops. It's the perfect place to unwind after a long day. Relax on your back covered deck and soak up the fresh air and sunshine. Some information is estimated and cannot be guaranteed, and options and pricing are subject to change without notice. There will be a mailbox fee charged to buyer at closing. Don't miss out on the chance to see this fabulous Aspen IV design in Arbor Creek - it truly is a must-see!
- Type:
- Other
- Sq.Ft.:
- 1,552
- Status:
- Active
- Beds:
- 3
- Lot size:
- 0.22 Acres
- Year built:
- 2023
- Baths:
- 2.00
- MLS#:
- 626587
- Subdivision:
- Arbor Creek
ADDITIONAL INFORMATION
Stunning 3 Bedroom Home with an Open Design in the Goddard School District! Built by Buckert Contracting in Arbor Creek. This stunning 3 bedroom home boasts 2 bathrooms, a 3 car garage, and an open design that's perfect for entertaining. The living room features a cozy electric fireplace, ideal for relaxing after a long day. Upon entering the home from the garage, you'll be greeted by a drop zone bench where you can store your belongings and take off your shoes before entering the main living area. The open stair railing leads you downstairs, where you'll find a framed family room and two additional bedrooms. This home has a 93% efficient HVAC system, ensuring that you stay comfortable year-round while keeping your energy bills low. The kitchen, living room, dining room, and hallways are finished with durable and stylish LVP flooring, making cleaning and maintenance a breeze. This home has it all - from its open design to custom built-ins and efficient HVAC system. Don't miss out on the chance to make this stunning home yours! Some information is estimated and cannot be guaranteed. Pricing and options are subject to change without notice.
Andrea D. Conner, License 237733, Xome Inc., License 2173, [email protected], 844-400-XOME (9663), 750 Highway 121 Bypass, Ste 100, Lewisville, TX 75067
Information being provided is for consumers' personal, non-commercial use and may not be used for any purpose other than to identify prospective properties consumers may be interested in purchasing. This information is not verified for authenticity or accuracy, is not guaranteed and may not reflect all real estate activity in the market. © 1993 -2024 South Central Kansas Multiple Listing Service, Inc. All rights reserved
Goddard Real Estate
The median home value in Goddard, KS is $264,600. This is higher than the county median home value of $198,500. The national median home value is $338,100. The average price of homes sold in Goddard, KS is $264,600. Approximately 78.3% of Goddard homes are owned, compared to 14.28% rented, while 7.43% are vacant. Goddard real estate listings include condos, townhomes, and single family homes for sale. Commercial properties are also available. If you see a property you’re interested in, contact a Goddard real estate agent to arrange a tour today!
Goddard, Kansas 67052 has a population of 4,536. Goddard 67052 is more family-centric than the surrounding county with 51.36% of the households containing married families with children. The county average for households married with children is 30.6%.
The median household income in Goddard, Kansas 67052 is $83,393. The median household income for the surrounding county is $60,593 compared to the national median of $69,021. The median age of people living in Goddard 67052 is 32.6 years.
Goddard Weather
The average high temperature in July is 91.7 degrees, with an average low temperature in January of 21.7 degrees. The average rainfall is approximately 32.8 inches per year, with 13.2 inches of snow per year.

