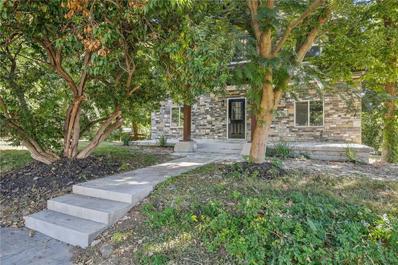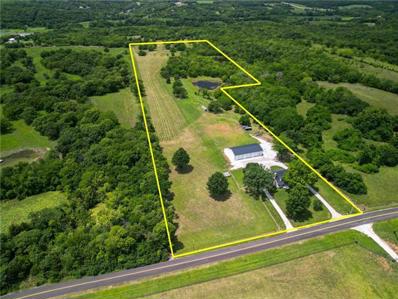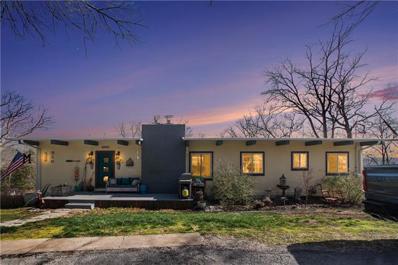Bonner Springs KS Homes for Sale
- Type:
- Single Family
- Sq.Ft.:
- 4,106
- Status:
- Active
- Beds:
- 4
- Lot size:
- 0.12 Acres
- Year built:
- 1922
- Baths:
- 3.00
- MLS#:
- 2522893
- Subdivision:
- Lake Forest
ADDITIONAL INFORMATION
Fantastic LAKE FRONT HOME in historic Lake of the Forest community. 4 bedrooms and 2.5 bath Remodeled within seller's ownership; new electrical system, refinished floors, and fresh paint throughout. Roof and gutters replaced. Open living areas with large windows capture all seasons of gorgeous sunsets. Full lake activities and dock access, numerous community activities, a club house, hiking trails, a 9 hole golf course, pickleball and tennis courts, sand volleyball, playgrounds, and garden club. Docks are owned by the community. NO SIGN IN THE YARD
- Type:
- Single Family
- Sq.Ft.:
- 1,740
- Status:
- Active
- Beds:
- 4
- Lot size:
- 0.41 Acres
- Baths:
- 3.00
- MLS#:
- 2522328
- Subdivision:
- Sunnyside/sar
ADDITIONAL INFORMATION
CHARMINGLY RENOVATED HOME IN HEART OF BONNER SPRINGS! Welcome to 205 N. Park St, a beautifully transformed property blending modern luxury with classic charm. This incredible home boasts an unbeatable location, within walking distance to parks, schools, and downtown amenities. The bright and airy interior features fresh paint, custom trim, and LVP floors. The modern kitchen showcases granite countertops, new custom cabinets, and top-of-the-line appliances. Additional highlights include: · New HVAC, windows, and roof epoxy · Fully finished basement with half bath and bedroom · Huge backyard with double gate on fence, perfect for outdoor entertaining · Eligible for 5-year, 75% tax rebate through Bonner Springs' Neighborhood Revitalization Program Enjoy the convenience of walking to local amenities. Schedule your showing today and make 205 N. Park St your dream home!
- Type:
- Single Family
- Sq.Ft.:
- 2,624
- Status:
- Active
- Beds:
- 2
- Lot size:
- 1.5 Acres
- Year built:
- 1979
- Baths:
- 2.00
- MLS#:
- 2522205
- Subdivision:
- Mc Danield Re
ADDITIONAL INFORMATION
Truly one of a kind Craftsman style home situated on 1 1/2 treed acres. Custom built with recent improvements adding many additional features have added to the uniqueness of this home. The large lot was the palate for a master gardener in the past who took great care to bring all different kinds of plants and trees to this property. The outbuilding / 3rd car garage offers space for the gardener as well as the hobby workshop in the basement has space for a large woodworking shop or hobby enthusiast.
- Type:
- Townhouse
- Sq.Ft.:
- 1,602
- Status:
- Active
- Beds:
- 2
- Lot size:
- 0.04 Acres
- Year built:
- 1984
- Baths:
- 2.00
- MLS#:
- 2521316
- Subdivision:
- Bowers Add
ADDITIONAL INFORMATION
FANTASTIC 2-BEDROOM TOWNHOUSE WITH NEWER RENOVATIONS! Step into modern living with this recently renovated 2-bedroom, 1.5-bath townhouse. The interior has undergone a complete transformation, featuring a stylish kitchen equipped with newer appliances, complemented by fresh interior and exterior paint throughout. The bathrooms have been tastefully updated, adding contemporary flair to the home. Convenience meets functionality with the inclusion of a 1-car garage and additional storage space. Whether you're looking for a savvy rental investment or a cozy residence to call home, this property, sold in its present condition, offers versatility and comfort. Don't miss the chance to own a tastefully updated townhouse with a blend of style and practicality.
- Type:
- Single Family
- Sq.Ft.:
- 4,250
- Status:
- Active
- Beds:
- 5
- Lot size:
- 9.8 Acres
- Year built:
- 2017
- Baths:
- 5.00
- MLS#:
- 2513483
- Subdivision:
- Other
ADDITIONAL INFORMATION
Welcome to your private retreat! This stunning custom-built home, constructed in 2017, is an absolute show stopper. Situated on close to 10 acres of picturesque land this one-owner home is a perfect blend of modern amenities & rustic charm. This property offers everything you need for comfortable living & peaceful evenings surrounded by nature. The Custom Open Floor Plan is thoughtfully designed, spacious & includes ample storage. Custom cabinets with lighting underneath. A large pantry offers substantial storage space for kitchen essentials. This open layout is perfect for both everyday living & entertaining. The gourmet kitchen area is a chef's dream, featuring custom cabinets, expansive countertops, & a generous island, making it the perfect place for family gatherings. High-Quality Construction includes many extra overbuilds with 2x6 framing & spray foam insulation throughout, this home is energy-efficient & built to last. Stay comfortable year-round with a zoned heating & cooling. Beautiful hardwood floors on the main floor add warmth & elegance. The full, finished, walk-out basement includes a wet bar, full bathroom, entertainment area, bedrooms, & additional storage. A secured, concrete storm room is located in the basement. The Oversized Garage Plenty offers of space to accommodate vehicles, tools, & tractors. Enjoy the outdoors in any weather on the covered deck, perfect for relaxing & taking in the serene surroundings. Paved road access for easy travel & quick highway access. Close to 10 acres of land, offering endless possibilities for outdoor activities or simply enjoying the natural beauty around you. Experience the tranquility of rural living, with peaceful evenings and star-filled skies. This exceptional property offers a unique combination of modern amenities, natural beauty and privacy with mature trees and landscape lining the property boundary. Don’t miss the opportunity to make this custom-built, one-owner home your own!
- Type:
- Single Family
- Sq.Ft.:
- 3,140
- Status:
- Active
- Beds:
- 7
- Lot size:
- 0.41 Acres
- Year built:
- 1880
- Baths:
- 5.00
- MLS#:
- 2508172
- Subdivision:
- Oak Ridge
ADDITIONAL INFORMATION
This stunning historic home, built in 1880, offers timeless elegance and charm, combined with modern convenience. Boasting 7 spacious bedrooms and 5 bathrooms, the residence is perfect for those seeking both space and comfort. The large lot surrounding the home provides ample outdoor space, ideal for gardening, outdoor gatherings, or simply enjoying the serene surroundings. The home’s vintage architecture is complemented by period details like high ceilings, intricate woodwork, and hardwood floors, creating a warm and inviting atmosphere throughout. Whether you’re looking for a spacious family home or a potential bed and breakfast, this property offers endless possibilities while preserving the charm of a bygone era.
- Type:
- Single Family
- Sq.Ft.:
- 1,787
- Status:
- Active
- Beds:
- 3
- Lot size:
- 0.27 Acres
- Year built:
- 1995
- Baths:
- 3.00
- MLS#:
- 2507380
- Subdivision:
- Timberlake
ADDITIONAL INFORMATION
HOME FOR THE HOLIDAYS! GREAT PRICE IN A GREAT LOCATION!!! 3 Bed (Could be 4!), 2.1 Bath home with GOOD BONES! Do you have an eye for design? Do you have what it takes to bring this home to it's full potential? What a great opportunity for a value-add home! Fixer-Upper in a quiet neighborhood. Situated on a corner Lot on a Culdesac Street. Walk in to the Open Floor Plan, complete with spacious, oversized rooms. Home has a large kitchen with lots of storage & a great countertop peninsula for entertaining guests, making memories with loved ones, baking cookies or preparing meals. Huge area for a farmhouse style table for those big holiday gatherings. The living room offers a cozy fireplace for chilly evenings. Don't miss the Walk Out Finished Basement that is PERFECT for watching the game, creating a playroom or game room for the kiddos, a place for multigenerational/college aged child to have their own space (complete with it's own entrance!!) or to binge on Netflix! The basement also includes a half bathroom, laundry room, & an additional Fully framed/insulated room that could be finished as a fourth bedroom, kids playroom, homeschool classroom, office, hobby room or workshop area. Check out the Sub Basement for extra Storage. This neighborhood is intimate & offers the feeling of living in the country just minutes from the city. Great location just minutes from highway access. HOA is only 125/yr with access to a fishing pond, walking trails, & a playground. This is a great opportunity to add your personal touch or to put in a bit of sweat equity to make it your own. Bonner Springs Address within Leavenworth County & sits in the Basehor Linwood School District.
$1,525,000
1138 S 138th Street Bonner Springs, KS 66012
- Type:
- Single Family
- Sq.Ft.:
- 1,669
- Status:
- Active
- Beds:
- 3
- Lot size:
- 29.12 Acres
- Year built:
- 2004
- Baths:
- 4.00
- MLS#:
- 2500933
ADDITIONAL INFORMATION
Discover your dream hunting retreat on over 29 acres of prime land just miles from the city. This remarkable property combines luxurious living with abundant wildlife, offering an ideal haven for outdoor lovers. The recently updated home features 3 bedrooms, 2 full and 2 half bathrooms. It has a new chimney, roof, closed in back porch/sunroom, concrete front porch, and hardy siding as of October, 2021. The open-concept layout blends the living, dining, and kitchen areas, creating an inviting space for family gatherings and entertaining guests. The property includes a new 40' by 80' heated shop with a covered patio, 14' doors and full bath, perfect for car or RV storage and projects. This impressive structure provides endless possibilities for any enthusiast. The land boasts a diverse and thriving wildlife population. Trail camera photos reveal an abundance of big bucks and turkeys, ensuring an exciting and rewarding hunting experience. Well-maintained trails run through the woods, offering excellent vantage points and easy access to hunting spots. The property features 12+ acres of hay, offering potential income opportunities or additional land for wildlife management. Two stocked ponds add to the appeal, providing excellent fishing and a reliable water source for the local wildlife. While offering a private and secluded feel, the property is conveniently located near local amenities and major highways. Enjoy breathtaking views of the rolling hills, lush forests, and serene ponds from every corner of the property. Carefully managed to promote a healthy ecosystem, the property supports a variety of wildlife, making it a hunter's paradise. Whether you’re seeking a peaceful retreat, a hunting haven, or a combination of both, this 29+ acre property offers everything you need and more. Don’t miss the chance to own a slice of paradise where modern comfort meets the great outdoors. Contact the listing agent today to schedule a private showing!
- Type:
- Single Family
- Sq.Ft.:
- 3,618
- Status:
- Active
- Beds:
- 4
- Lot size:
- 0.3 Acres
- Year built:
- 1954
- Baths:
- 3.00
- MLS#:
- 2477874
- Subdivision:
- Lake Forest
ADDITIONAL INFORMATION
Reverse Ranch- Complete Remodel in the Last 10 Years. See Inspection Report Attached! Home is completely redone to the bones! 3 Bedrooms and 2 Baths on Main Level. Brand New Slab and a Finished BEAUTIFUL Walkout Basement to a Fenced Yard. Basement has 1 Bedroom, 1 Bath, A HUGE Rec Room, Gym Area and another Fireplace. Incredible Lighting Throughout. All Newer Windows, Doors, Kitchen, Baths, Hardware...etc. Screened In Porch off of Living Room and Kitchen Overlooking Kaw Valley. Extra Large Lot with Plenty of Room to Add on or Build an Additional Garage. Steps Within the Golf Course. Play Tennis, Pickleball, Sand Volleyball. Join the Swim Team, Sunbathe in the Lake. The Life Style is Unlimited! Buyers Agent to confirm sqft, taxes, room sizes and lake dues. Bueyrs must meet with the board once under contract. Membership Initiation fee of $3500.00 for Active Members and $4000.00 for Associate Members which would need to be paid at the time of the interview with the Board of Directors. Our Annual Maintenance Assessment (AMA) is $3714.00 per year. This is usually paid in 6-month increments due on January 1 and July 1 of every year. We bill the members 30 days prior to the due date. Depending on the closing date, the AMA would be prorated.
  |
| Listings courtesy of Heartland MLS as distributed by MLS GRID. Based on information submitted to the MLS GRID as of {{last updated}}. All data is obtained from various sources and may not have been verified by broker or MLS GRID. Supplied Open House Information is subject to change without notice. All information should be independently reviewed and verified for accuracy. Properties may or may not be listed by the office/agent presenting the information. Properties displayed may be listed or sold by various participants in the MLS. The information displayed on this page is confidential, proprietary, and copyrighted information of Heartland Multiple Listing Service, Inc. (Heartland MLS). Copyright 2025, Heartland Multiple Listing Service, Inc. Heartland MLS and this broker do not make any warranty or representation concerning the timeliness or accuracy of the information displayed herein. In consideration for the receipt of the information on this page, the recipient agrees to use the information solely for the private non-commercial purpose of identifying a property in which the recipient has a good faith interest in acquiring. The properties displayed on this website may not be all of the properties in the Heartland MLS database compilation, or all of the properties listed with other brokers participating in the Heartland MLS IDX program. Detailed information about the properties displayed on this website includes the name of the listing company. Heartland MLS Terms of Use |
Bonner Springs Real Estate
The median home value in Bonner Springs, KS is $242,400. This is higher than the county median home value of $164,800. The national median home value is $338,100. The average price of homes sold in Bonner Springs, KS is $242,400. Approximately 69.72% of Bonner Springs homes are owned, compared to 27.14% rented, while 3.14% are vacant. Bonner Springs real estate listings include condos, townhomes, and single family homes for sale. Commercial properties are also available. If you see a property you’re interested in, contact a Bonner Springs real estate agent to arrange a tour today!
Bonner Springs, Kansas 66012 has a population of 7,858. Bonner Springs 66012 is more family-centric than the surrounding county with 33.64% of the households containing married families with children. The county average for households married with children is 31.06%.
The median household income in Bonner Springs, Kansas 66012 is $75,168. The median household income for the surrounding county is $52,366 compared to the national median of $69,021. The median age of people living in Bonner Springs 66012 is 40 years.
Bonner Springs Weather
The average high temperature in July is 89 degrees, with an average low temperature in January of 18 degrees. The average rainfall is approximately 39.6 inches per year, with 15.8 inches of snow per year.








