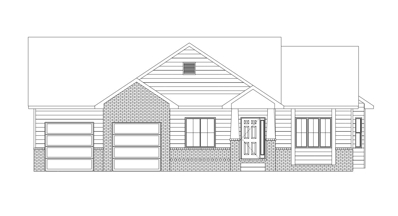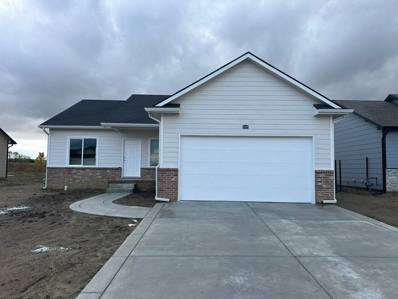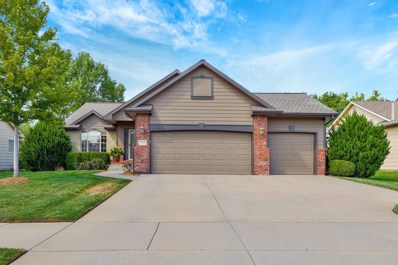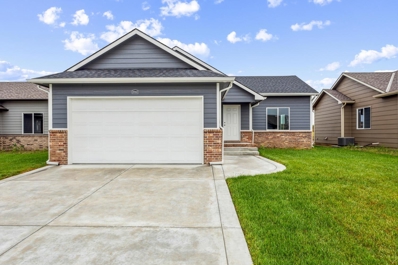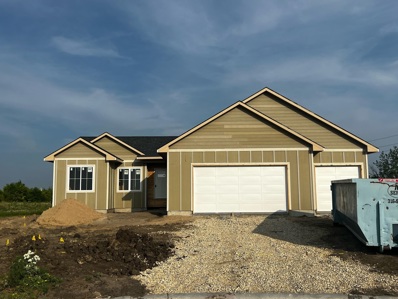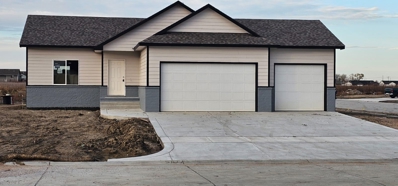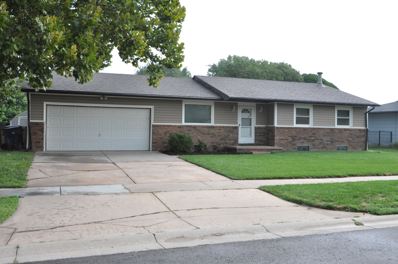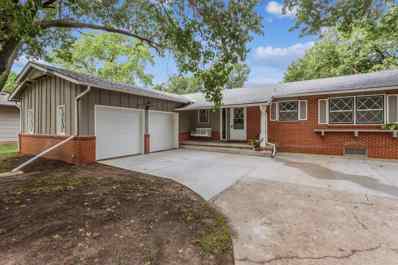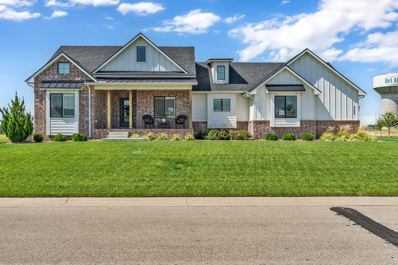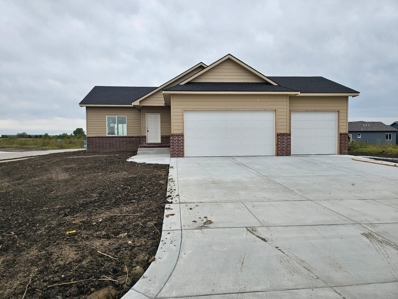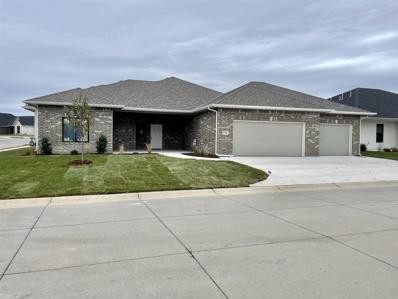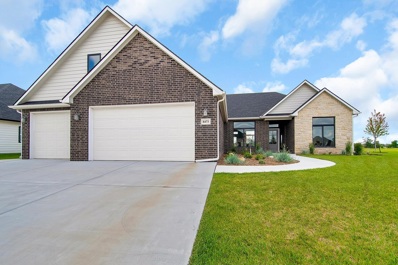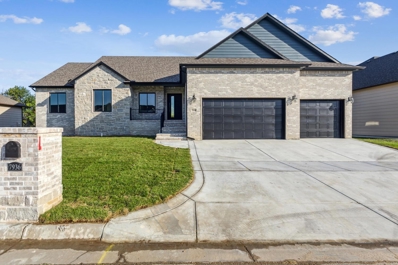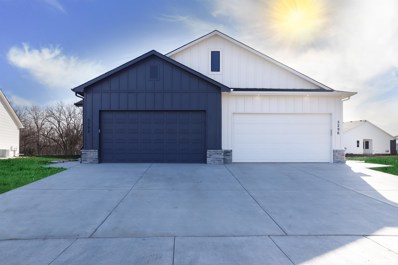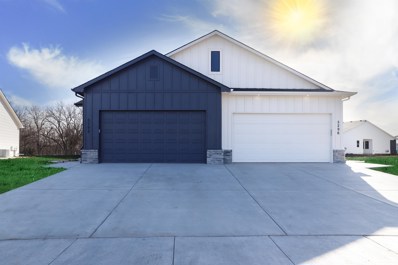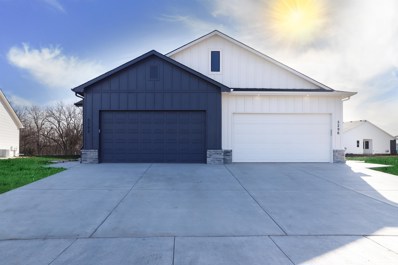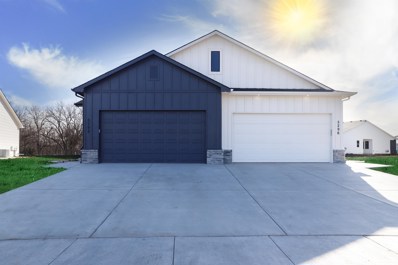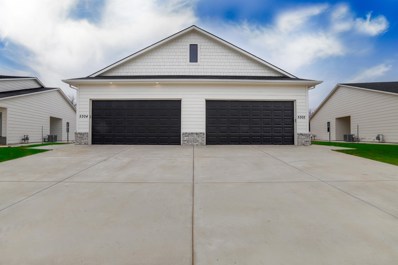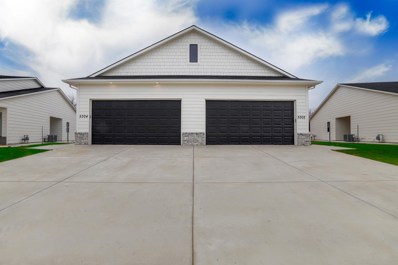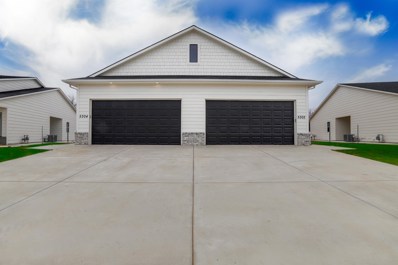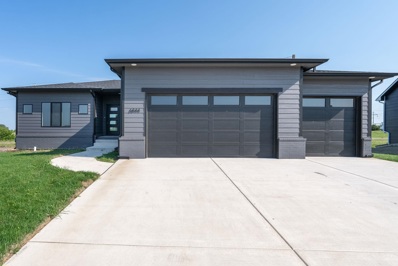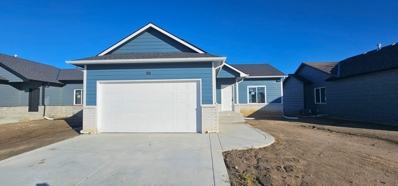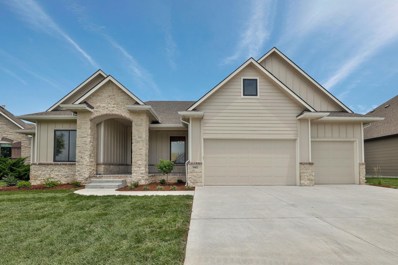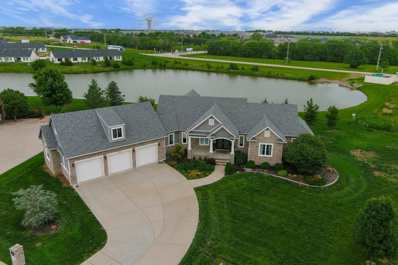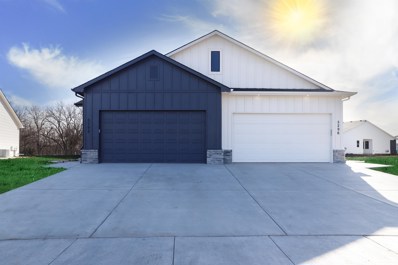Bel Aire KS Homes for Sale
$396,400
5504 N Toben Dr Bel Aire, KS 67226
- Type:
- Other
- Sq.Ft.:
- 2,203
- Status:
- Active
- Beds:
- 4
- Lot size:
- 0.27 Acres
- Year built:
- 2024
- Baths:
- 3.00
- MLS#:
- 644117
- Subdivision:
- None Listed On Tax Record
ADDITIONAL INFORMATION
Come this this BRAND NEW home in the beautiful Cedar Pass development! The main floor features and open floorplan with tall ceilings, large windows for lots of natural lighting, LVP flooring throughout the main living areas, granite counters, large kitchen island, stainless steel appliances, two bedrooms and two bathrooms. The viewout basement features a huge rec room with wet bar, two additional bedrooms, and one bathroom. Have plenty of parking in the tandem 3 car garage. Sprinkler and sod included!
- Type:
- Other
- Sq.Ft.:
- 2,313
- Status:
- Active
- Beds:
- 5
- Lot size:
- 0.27 Acres
- Year built:
- 2024
- Baths:
- 3.00
- MLS#:
- 644061
- Subdivision:
- Skyview At Block 49
ADDITIONAL INFORMATION
**Final Stage 11.04.2024** Welcome to a stunning brand new home located in the beautiful Bel Aire community within the Skyview subdivision. Featuring 5 bedrooms, 3 bathrooms, 2 car attached garage and a full finished basement. The laundry space is located in the main floor for convenience and another one in the basement. granite counter tops, LVP flooring, walk-in pantry and more. Call now to schedule a tour and experience the beauty and luxury of this magnificent home for yourself!
$325,000
5702 E 49th St N Bel Aire, KS 67220
- Type:
- Other
- Sq.Ft.:
- 2,519
- Status:
- Active
- Beds:
- 3
- Lot size:
- 0.22 Acres
- Year built:
- 2007
- Baths:
- 3.00
- MLS#:
- 643931
- Subdivision:
- Bel Aire Heights
ADDITIONAL INFORMATION
Immaculate 4 bedroom (room for a 5th could be finished)3 full bath,3 car garage! This home has been extremely well cared for and maintained. New roof in the last 6 months. Great location for shopping, highway access and local park. Playground equipment does not stay with the property.
- Type:
- Other
- Sq.Ft.:
- 2,280
- Status:
- Active
- Beds:
- 4
- Lot size:
- 0.15 Acres
- Year built:
- 2024
- Baths:
- 3.00
- MLS#:
- 643766
- Subdivision:
- Skyview At Block 49
ADDITIONAL INFORMATION
**BUILDER INCENTIVE** The builder is offer $2000 towards buyers closing costs if closing is on of before December 30th. Fabulous home in the sought-after Sky View neighborhood. With 4 bedrooms, 3 full bathrooms, and a 2 car attached garage, this spacious home has everything you need and more. The moment you step inside, you'll be blown away by the soaring vaulted ceilings and sleek luxury vinyl floors that give this home a truly modern feel. And the kitchen? It's a chef's dream, complete with top-of-the-line stainless steel appliances and a walk-in pantry. But the real star of the show is the luxurious master bathroom with a double vanities, granite counters and not to mention the huge walk-in closet. And let's not forget about the convenient separate laundry room on main floor. The fully finished basement boasts a massive family room perfect for movie nights or entertaining guests. Sprinkler and sod included! Don't miss your chance to see this incredible home for yourself - call now to schedule a viewing with the builder.
$299,000
5428 N Toben Ct Bel Aire, KS 67226
- Type:
- Other
- Sq.Ft.:
- 1,265
- Status:
- Active
- Beds:
- 3
- Lot size:
- 0.37 Acres
- Year built:
- 2024
- Baths:
- 3.00
- MLS#:
- 643677
- Subdivision:
- None Listed On Tax Record
ADDITIONAL INFORMATION
Welcome to Cedar Pass, where modern living meets serene lake views. This brand-new home showcases a contemporary design with high-quality finishes throughout. Step inside to discover a spacious open floor plan with luxury vinyl plank flooring, granite countertops, and vaulted ceilings that create an inviting atmosphere. The main level features three bedrooms and two bathrooms, including a stylish master suite. The living room is highlighted by an elegant electric fireplace, perfect for cozy evenings. Enjoy outdoor living on the covered deck, overlooking the tranquil lake. The basement offers one finished bathroom, with the option to add a rec room and two additional bedrooms at an extra cost, allowing you to customize the space to your needs. This home also includes a three-car garage, a sprinkler system, and lush sod, ensuring both convenience and curb appeal. Don't miss the opportunity to own a beautiful new home in the sought-after Cedar Pass development.
$319,900
5127 E Toben Ct. Bel Aire, KS 67226
- Type:
- Other
- Sq.Ft.:
- 2,280
- Status:
- Active
- Beds:
- 4
- Lot size:
- 0.25 Acres
- Year built:
- 2024
- Baths:
- 3.00
- MLS#:
- 643512
- Subdivision:
- Skyview At Block 49
ADDITIONAL INFORMATION
** Trim Stage 11.17.2024 ** Looking for a new home? Check out this modern 4-bedroom, 3-bathroom house with a 3-car garage in Sky View. It has high ceilings, elegant floors, and a top-notch kitchen. The master bathroom has two sinks and a walk-in closet. The finished basement has a spacious family room. Call the builder to schedule a viewing.
$240,000
6520 E Perryton Bel Aire, KS 67226
- Type:
- Other
- Sq.Ft.:
- 1,709
- Status:
- Active
- Beds:
- 3
- Lot size:
- 0.23 Acres
- Year built:
- 1980
- Baths:
- 3.00
- MLS#:
- 643463
- Subdivision:
- Bowers
ADDITIONAL INFORMATION
Welcome to this charming 3-bedroom, 2.5-bathroom home with a 2-car garage, nestled in a serene neighborhood. Step inside to discover a beautifully remodeled main floor featuring new carpet, fresh paint, trim, and doors, creating a modern ambiance throughout. The kitchen boasts all appliances, making meal preparation a delight. Unique features include a convenient laundry chute from the master bathroom, ensuring seamless daily routines. A heat lamp adds comfort in the hall bathroom. Outside, enjoy a fenced backyard complete with a deck, perfect for outdoor gatherings and a shed for your storage needs. The basement offers a finished family room for relaxation and an additional bonus room ideal for a non-conforming bedroom or office space. Ample storage is available, ensuring plenty of room for belongings. Don't miss out on the opportunity to call this meticulously maintained property your new home!
- Type:
- Other
- Sq.Ft.:
- 1,950
- Status:
- Active
- Beds:
- 4
- Lot size:
- 0.21 Acres
- Year built:
- 1965
- Baths:
- 2.00
- MLS#:
- 643198
- Subdivision:
- Pearsons
ADDITIONAL INFORMATION
Assumable loan of $138,000 at 2.625% interest on this wonderful Bel Aire home! For further details contact the listing agent. This well-maintained 4-bedroom, 2-bathroom ranch home offers a hassle-free purchase experience. A pre-inspection and comprehensive engineer report are provided to give you peace of mind. Nestled in a central Bel Aire neighborhood, this home boasts mature trees and several recent updates, including freshly painted cedar siding, repointed brickwork, new interior paint, lighting, basement baseboards, carpeting, and wood flooring in the bedrooms. The bathrooms have also been thoughtfully updated, creating a move-in-ready, turn-key living experience.
- Type:
- Other
- Sq.Ft.:
- 3,241
- Status:
- Active
- Beds:
- 5
- Lot size:
- 0.42 Acres
- Year built:
- 2021
- Baths:
- 3.00
- MLS#:
- 642927
- Subdivision:
- Central Park
ADDITIONAL INFORMATION
Welcome to this distinctive and stylish home at 5248 N Colonial. First thing to mention is NO SPECIAL TAXES!! This oasis offers the ultimate use of space and square footage with a floor plan and design you won't find anywhere else. You will be greeted when arriving by a covered front porch and curb appeal for days! Once entering, you will be delighted to see a unique split bedroom, open floor plan with a BONUS ROOM above the living room! The spacious kitchen offers a 6-burner gas range with griddle and double ovens, pantry, large island, and separate dining space that hubs the living and kitchen spaces. In the basement, the wet bar is situated next to a large rec and living space, in addition to 2 more bedrooms and another bathroom. Outside you can relax and watch sunsets from the front porch or sit on the back covered/screened-in patio and look out to a large backyard space and enjoy the fireplace. Aside from the house, the vibrant, but relaxing, community of Central Park is conveniently located in one of Kansas's safest cities - Bel Aire. Quick highway access in any direction, close proximity to some of Wichita's great dining and entertaining, and open skies that allow for some exceptional Kansas sunsets. This is what you want to call Home. Call to schedule your showing today!
$315,000
5025 N Toben Ct. Bel Aire, KS 67226
- Type:
- Other
- Sq.Ft.:
- 2,280
- Status:
- Active
- Beds:
- 4
- Lot size:
- 0.23 Acres
- Year built:
- 2024
- Baths:
- 3.00
- MLS#:
- 642473
- Subdivision:
- Skyview At Block 49
ADDITIONAL INFORMATION
**Drywall Stage 11.04.2024 ** Are you looking for a brand new home that's sure to impress? Look no further than this stunning home in the sought-after Sky View neighborhood. This spacious home features 4 bedrooms, 3 full bathrooms, and a 3-car attached garage. The soaring vaulted ceilings and sleek luxury vinyl floors give this home a truly modern feel. The kitchen is a chef's dream, complete with top-of-the-line stainless steel appliances and a walk-in pantry. The luxurious master bathroom features double vanities, a walk-in closet. Plus, there's a separate laundry room on the main floor for added convenience. The fully finished basement boasts a massive family room, perfect for movie nights or entertaining guests. Don't miss your chance to see this incredible home for yourself - call now to schedule a viewing with the builder.
$428,400
5146 N Lycee St Bel Aire, KS 67226
- Type:
- Other
- Sq.Ft.:
- 2,076
- Status:
- Active
- Beds:
- 3
- Lot size:
- 0.24 Acres
- Year built:
- 2023
- Baths:
- 3.00
- MLS#:
- 642090
- Subdivision:
- Deer Run
ADDITIONAL INFORMATION
This Zero Entry home has it all boasting natural light, unique finishes, functionality and style. Walking up to the home you will enjoy a large covered porch perfect for welcoming guests and seasonal decorations. Stepping inside the home you are greeted by a small foyer opening up to the Living Room. This open concept slab home features a Stunning Kitchen with a large island perfect for entertaining and a dining area ready to gather the guests. The Master Suite is on its own side of the house. The bedroom full of natural light and the master bathroom is luxurious with all your needs. His & Hers sinks, water closet, free standing bathtub, spacious walk in full tile shower and plenty of storage. Leaving the master bath you step right into your master closet and have a private entrance to the laundry room with its own sink. On the opposite side of the home you will find a guest half bath off of the living room, then on to the 2 more bedrooms that could also be an office or whatever you choose. These rooms have a Jack & Jill Bath situated between them. Out back you will find a large covered patio perfect for enjoying the sunsets and a view of the pond across the street. This home also features a fully finished 3 Car garage. Make this house your home today!!!
$417,500
8473 E Deer Run Bel Aire, KS 67226
- Type:
- Other
- Sq.Ft.:
- 2,333
- Status:
- Active
- Beds:
- 4
- Lot size:
- 0.39 Acres
- Year built:
- 2022
- Baths:
- 2.00
- MLS#:
- 642089
- Subdivision:
- Deer Run
ADDITIONAL INFORMATION
We can put a BOW on this home for you for CHRISTMAS!! Step Inside this Amazing Property and go ahead and fall in love with all the Design Features this home has to offer. You will appreciate the Grand Living Room/Dining Room space with tons of natural light. The Heart of the HOME features a beautiful kitchen with an oversized island, tons of cabinets, pantry and is just an Entertainer/Chef's Dream. Your Master Suite is tucked away on one side of the home and features a spa like bathroom (you have to check out the shower, it is GORGEOUS, with a large walk in closet. Two Additional bedrooms on the other side of the home and guest bath....But wait, there is a Hidden Gem on this property......A BONUS upstairs LOFT space with it's own heating and cooling system, so you can use it just for guest Or use year round as an office, 4th bedroom, Additional family room....you name it. Home has been upgraded with Radiant heated floors in main area which creates the best warmth throughout the home. Are you ready to make 8473 E Deer Run your new address?
- Type:
- Other
- Sq.Ft.:
- 4,071
- Status:
- Active
- Beds:
- 5
- Lot size:
- 0.37 Acres
- Year built:
- 2024
- Baths:
- 3.00
- MLS#:
- 642052
- Subdivision:
- Elk Creek
ADDITIONAL INFORMATION
This stunning brand-new home spans over 4,000 square feet and features 5 bedrooms, 3 bathrooms, and an oversized 3-car garage, along with a fully finished view-out basement. The main floor showcases an open floor plan that includes a large and inviting kitchen with a vaulted beamed ceiling, a spacious island, and a sizable walk-in pantry. The living room offers ample space and a cozy gas fireplace. The master bedroom, along with the master bath, is also located on the main floor. Additionally, the laundry room is equipped with cabinets and a convenient sink. Moving down to the basement, you'll find a large family room that includes an electric fireplace and a wet bar, perfect for entertaining.
- Type:
- Other
- Sq.Ft.:
- 2,624
- Status:
- Active
- Beds:
- 5
- Lot size:
- 0.13 Acres
- Year built:
- 2023
- Baths:
- 3.00
- MLS#:
- 641919
- Subdivision:
- Chapels Landing
ADDITIONAL INFORMATION
Check out these 5 bed 3 bath homes with finished basement. Modern clean lines. White cabinetry, quartz countertops in kitchen and bath. Stainless appliances. Electric hot water heater and high efficiency furnace. Full finished basement with spacious family room. Sprinkler system and sod included. Agents/Buyers please verify schools, HOA and Taxes. HOA are estimated at $107/month for a single side. Specials are estimated at $2,166/year. Room measurements are estimates. These photos are from completed 5bedroom staged model home on site.
- Type:
- Other
- Sq.Ft.:
- 2,624
- Status:
- Active
- Beds:
- 5
- Lot size:
- 0.13 Acres
- Year built:
- 2023
- Baths:
- 3.00
- MLS#:
- 641916
- Subdivision:
- Chapels Landing
ADDITIONAL INFORMATION
Check out these 5 bed 3 bath homes with finished basement. Modern clean lines. White cabinetry, quartz countertops in kitchen and bath. Stainless appliances. Electric hot water heater and high efficiency furnace. Full finished basement with spacious family room. Sprinkler system and sod included. Agents/Buyers please verify schools, HOA and Taxes. HOA are estimated at $107/month for a single side. Specials are estimated at $2,166/year. Room measurements are estimates. These photos are from completed 5bedroom staged model home on site.
- Type:
- Other
- Sq.Ft.:
- 2,624
- Status:
- Active
- Beds:
- 5
- Lot size:
- 0.13 Acres
- Year built:
- 2023
- Baths:
- 3.00
- MLS#:
- 641914
- Subdivision:
- Chapels Landing
ADDITIONAL INFORMATION
Check out these 5 bed 3 bath homes with finished basement. Modern clean lines. White cabinetry, quartz countertops in kitchen and bath. Stainless appliances. Electric hot water heater and high efficiency furnace. Full finished basement with spacious family room. Sprinkler system and sod included. Agents/Buyers please verify schools, HOA and Taxes. HOA are estimated at $107/month for a single side. Specials are estimated at $2,166/year. Room measurements are estimates. These photos are from completed 5bedroom staged model home on site.
- Type:
- Other
- Sq.Ft.:
- 2,624
- Status:
- Active
- Beds:
- 5
- Lot size:
- 0.13 Acres
- Year built:
- 2023
- Baths:
- 3.00
- MLS#:
- 641912
- Subdivision:
- Chapels Landing
ADDITIONAL INFORMATION
Check out these 5 bed 3 bath homes with finished basement. Modern clean lines. White cabinetry, quartz countertops in kitchen and bath. Stainless appliances. Electric hot water heater and high efficiency furnace. Full finished basement with spacious family room. Sprinkler system and sod included. Agents/Buyers please verify schools, HOA and Taxes. HOA are estimated at $107/month for a single side. Specials are estimated at $2,166/year. Room measurements are estimates. These photos are from completed 5bedroom staged model home on site.
- Type:
- Other
- Sq.Ft.:
- 2,070
- Status:
- Active
- Beds:
- 4
- Lot size:
- 0.21 Acres
- Year built:
- 2023
- Baths:
- 3.00
- MLS#:
- 641889
- Subdivision:
- Chapels Landing
ADDITIONAL INFORMATION
Check out this 4 bed, 3 bath home with spacious living areas. Home will feature luxury vinyl throughout the main floor. Quartz countertops in both kitchen and bath. Kitchen will feature stainless appliances and pantry. Fully finished basement with two of the four bedroom, bathroom and large family/game room. Electric hot water heater and high efficiency furnace. Just the right amount of space. Sod, sprinkler and fence are included in the price. HOA are estimated at $107/month for a single side. Specials are estimated at $2,166/year. Room measurements are estimates .Agents and buyers need to verify schools, HOA and taxes.
- Type:
- Other
- Sq.Ft.:
- 2,070
- Status:
- Active
- Beds:
- 4
- Lot size:
- 0.21 Acres
- Year built:
- 2023
- Baths:
- 3.00
- MLS#:
- 641887
- Subdivision:
- Chapels Landing
ADDITIONAL INFORMATION
Check out this 4 bed, 3 bath home with spacious living areas. Home will feature luxury vinyl throughout the main floor. Quartz countertops in both kitchen and bath. Kitchen will feature stainless appliances and pantry. Fully finished basement with two of the four bedroom, bathroom and large family/game room. Electric hot water heater and high efficiency furnace. Just the right amount of space. Sod, sprinkler and fence are included in the price. HOA are estimated at $107/month for a single side. Specials are estimated at $2,166/year. Room measurements are estimates .Agents and buyers need to verify schools, HOA and taxes.
- Type:
- Other
- Sq.Ft.:
- 2,070
- Status:
- Active
- Beds:
- 4
- Lot size:
- 0.21 Acres
- Year built:
- 2023
- Baths:
- 3.00
- MLS#:
- 641885
- Subdivision:
- Chapels Landing
ADDITIONAL INFORMATION
Check out this 4 bed, 3 bath home with spacious living areas. Home will feature luxury vinyl throughout the main floor. Quartz countertops in both kitchen and bath. Kitchen will feature stainless appliances and pantry. Fully finished basement with two of the four bedroom, bathroom and large family/game room. Electric hot water heater and high efficiency furnace. Just the right amount of space. Sod, sprinkler and fence are included in the price. HOA are estimated at $107/month for a single side. Specials are estimated at $2,166/year. Room measurements are estimates .Agents and buyers need to verify schools, HOA and taxes.
- Type:
- Other
- Sq.Ft.:
- 2,421
- Status:
- Active
- Beds:
- 5
- Lot size:
- 0.35 Acres
- Year built:
- 2023
- Baths:
- 3.00
- MLS#:
- 641615
- Subdivision:
- The Landing
ADDITIONAL INFORMATION
Discover your dream home in the heart of Bel Aire's coveted Central Park neighborhood. This stunning 2,421 square foot oasis offers spacious living, modern amenities, and a serene atmosphere. The main floor welcomes you with an open-concept design that seamlessly connects the living, dining, and kitchen areas. A cozy living room, featuring a 60-inch electric fireplace, custom shelving, shiplap accents, and charming beams, creates a warm and inviting atmosphere. The gourmet kitchen boasts a walk-in pantry, large island, and stylish tile backsplash, perfect for culinary enthusiasts. Retreat to the private master suite or relax in one of the two additional bedrooms. A convenient mudroom with a drop zone completes the main level. The lower level offers versatile living space with two bedrooms, a full bathroom, and a spacious recreation room equipped with a wet bar. Step outside to your own private oasis. A large covered back porch overlooks the lush backyard, complete with sod and a sprinkler system. Experience the best of Bel Aire living in this exceptional home. Enjoy the peace and tranquility of Central Park while being just minutes away from shopping, dining, and major highways. Schedule your showing today and make this house your home!!
- Type:
- Other
- Sq.Ft.:
- 2,280
- Status:
- Active
- Beds:
- 4
- Lot size:
- 0.15 Acres
- Year built:
- 2024
- Baths:
- 3.00
- MLS#:
- 641533
- Subdivision:
- Skyview At Block 49
ADDITIONAL INFORMATION
** Final Stages 11.11.2024** Looking for a brand new home that's sure to impress? Look no further than this stunning home in the sought-after Sky View neighborhood. With 4 bedrooms, 3 full bathrooms, and a 2 car attached garage, this spacious home has everything you need and more. The moment you step inside, you'll be blown away by the soaring vaulted ceilings and sleek luxury vinyl floors that give this home a truly modern feel. And the kitchen? It's a chef's dream, complete with top-of-the-line stainless steel appliances and a walk-in pantry. But the real star of the show is the luxurious master bathroom with a double vanities and not to mention the huge walk-in closet. And let's not forget about the convenient separate laundry room on main floor. The fully finished basement boasts a massive family room perfect for movie nights or entertaining guests. Don't miss your chance to see this incredible home for yourself - call now to schedule a viewing with the builder.
$610,000
5982 Forbes Ct Bel Aire, KS 67220
- Type:
- Other
- Sq.Ft.:
- 3,453
- Status:
- Active
- Beds:
- 5
- Lot size:
- 0.26 Acres
- Year built:
- 2024
- Baths:
- 3.00
- MLS#:
- 640705
- Subdivision:
- Iron Gate
ADDITIONAL INFORMATION
Luxury waterfront living with a small town feel! Nestled in a quite neighborhood in Bel Aire sits this spacious 3,453 sqft home by H&H Homebuilders. Upon entering this home you will be immediately captivated by the truly grand foyer with 11" box ceilings! Immediately to the left of this split floor plan you will find two bedrooms with generously sized closets and the guest bathroom. Upon entering the living room you are greeted by oversized windows with floods of natural light and a breathtaking view of one of the community's fully stocked ponds. In you open concept living space you have the luxuries of a gas fireplace with a custom mantel, an oversized island with the ability to seat 4, a gas range with a custom range hood vented to the exterior, and a spacious walk in pantry. The entertaining opportunities continue outside with a covered deck perfect for evening entertaining with 180 water views FACING EAST! The tray ceiling Master suite has all the conveniences and luxury of a double vanity, large linen cabinet, a zero-entry custom tile shower with a built-in niche and bench, a spacious master closet with custom shelving including off season & long hanging space, and the laundry room located off the master bath for easy convenience. A drop zone near the garage entrance and laundry room makes this plan exceptional for both form and function. The lower level is where this home excels in entertainment value! The natural lighting of the oversized windows continues into the large family room where the water view continues- you won't even believe you're in a basement! The custom wet bar overlooks the views of the water with direct access outside to your covered back patio. You will fall in love with the two additional spacious bedrooms each with a walk-in closet. Added perks: A whole home humidifier, sprinkler system, sod, landscaping, and an oversized porch to enjoy your morning coffee on!
- Type:
- Other
- Sq.Ft.:
- 3,459
- Status:
- Active
- Beds:
- 4
- Lot size:
- 0.85 Acres
- Year built:
- 2014
- Baths:
- 5.00
- MLS#:
- 640013
- Subdivision:
- Elk Creek
ADDITIONAL INFORMATION
Come check out this amazing new Custom Built listing in Bel Aire! Home has been immaculately cared for and the owners spared no expense on beautiful features throughout the home. Custom shower in the master, waterfall quartz countertop in the kitchen, vaulted ceilings in the living room with stunning wood beams. Enjoy your evenings in front of the stone fireplace with big picture windows overlooking the serene pond in the backyard. This home also has a beautiful covered composite deck for those peaceful, quiet evenings. Basement has 2 bedrooms along with large family room and sitting are for games with the family or to enjoy drinks from the pub-style wet bar. This home features an oversized 3-car garage and sits on 0.85 acre lot with lots of privacy! The yard has been professionally landscaped and has a patio area below the covered deck. If you are looking for class and privacy in town, then this is the home for you! Schedule a showing today!
- Type:
- Other
- Sq.Ft.:
- 2,624
- Status:
- Active
- Beds:
- 5
- Lot size:
- 0.13 Acres
- Year built:
- 2023
- Baths:
- 3.00
- MLS#:
- 639703
- Subdivision:
- Chapels Landing
ADDITIONAL INFORMATION
Check out these 5 bed 3 bath homes with finished basement. Modern clean lines. White cabinetry, quartz countertops in kitchen and bath. Stainless appliances. Electric hot water heater and high efficiency furnace. Full finished basement with spacious family room. Sprinkler system, fence and sod included. Agents/Buyers please verify schools, HOA and Taxes. HOA are estimated at $107/month for a single side. Specials are estimated at $2,166/year. Room measurements are estimates. These photos are from completed 5bedroom staged model home on site.
Andrea D. Conner, License 237733, Xome Inc., License 2173, [email protected], 844-400-XOME (9663), 750 Highway 121 Bypass, Ste 100, Lewisville, TX 75067
Information being provided is for consumers' personal, non-commercial use and may not be used for any purpose other than to identify prospective properties consumers may be interested in purchasing. This information is not verified for authenticity or accuracy, is not guaranteed and may not reflect all real estate activity in the market. © 1993 -2024 South Central Kansas Multiple Listing Service, Inc. All rights reserved
Bel Aire Real Estate
The median home value in Bel Aire, KS is $264,300. This is higher than the county median home value of $198,500. The national median home value is $338,100. The average price of homes sold in Bel Aire, KS is $264,300. Approximately 75.67% of Bel Aire homes are owned, compared to 22.73% rented, while 1.6% are vacant. Bel Aire real estate listings include condos, townhomes, and single family homes for sale. Commercial properties are also available. If you see a property you’re interested in, contact a Bel Aire real estate agent to arrange a tour today!
Bel Aire, Kansas has a population of 8,148. Bel Aire is more family-centric than the surrounding county with 42.9% of the households containing married families with children. The county average for households married with children is 30.6%.
The median household income in Bel Aire, Kansas is $90,957. The median household income for the surrounding county is $60,593 compared to the national median of $69,021. The median age of people living in Bel Aire is 32.4 years.
Bel Aire Weather
The average high temperature in July is 91.6 degrees, with an average low temperature in January of 21.7 degrees. The average rainfall is approximately 33.1 inches per year, with 12.2 inches of snow per year.
