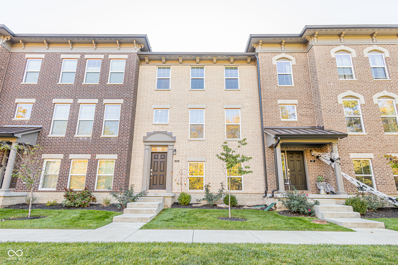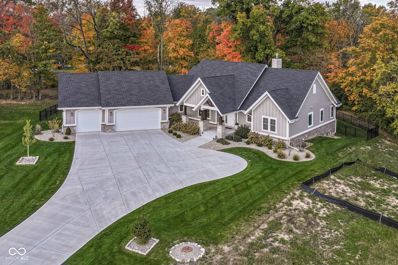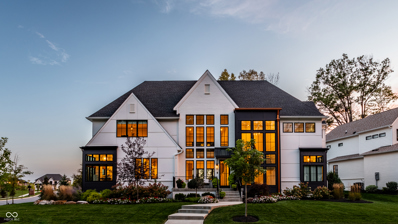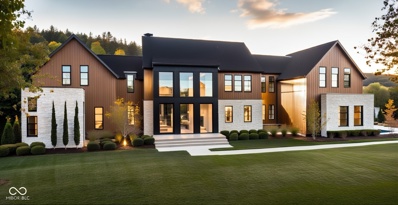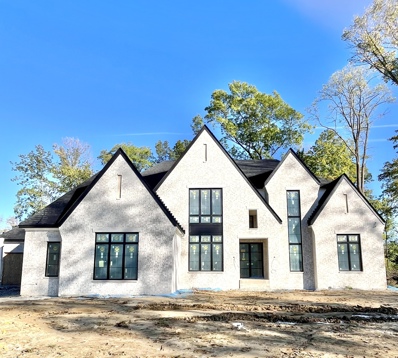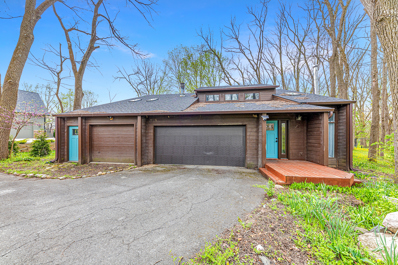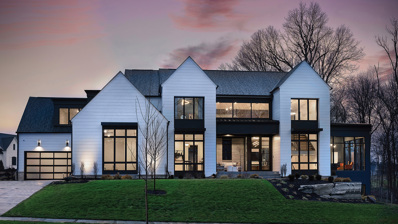Zionsville IN Homes for Sale
- Type:
- Single Family
- Sq.Ft.:
- 4,054
- Status:
- Active
- Beds:
- 4
- Lot size:
- 0.33 Acres
- Year built:
- 2003
- Baths:
- 3.00
- MLS#:
- 22008147
- Subdivision:
- Preserve At Spring Knoll
ADDITIONAL INFORMATION
"I'M GOING TO MAKE HIM AN OFFER HE CAN'T REFUSE." (Name that movie?!) You're going to want to make an offer that we can't refuse, because this Zionsville beauty has everything you've been wanting! Whether it's enjoying a meal fresh off the grill out on your custom, paver patio, or relaxing for the evening with a movie in your fully-finished basement, or even resting your head at night on your main floor Primary Suite, this home has it all! Additional features include a Family Room with gas fireplace, formal Dining Room, formal Living Room, 3 guest bedrooms upstairs surrounding the additional space offered by the oversized loft, large Kitchen with tons of counters and cabinets as well as all new appliances (staying!), screened porch, 3-car garage, main floor laundry room with recently updated washer and dryer (2021), flooring (2021), water heater (2022), lighting (2022), and all new roof (2024)! All of this and your just moments from the Rail Trail, Heritage Park, Mulberry Fields, and all of your other desired amenities that Zionsville has to offer! Do not miss out!!
- Type:
- Townhouse
- Sq.Ft.:
- 3,276
- Status:
- Active
- Beds:
- 3
- Year built:
- 2005
- Baths:
- 4.00
- MLS#:
- 22005483
- Subdivision:
- Manchester Square
ADDITIONAL INFORMATION
OPEN HOUSE 12/15 12-2pm. Welcome to this stunning 3-story townhome that blends modern upgrades with timeless elegance! Boasting an open floorplan and 10-foot ceilings, this home provides a spacious and airy atmosphere perfect for both everyday living and entertaining. On the main level, you'll find a beautiful Trex deck just off the kitchen, ideal for outdoor dining or relaxing with your morning coffee. The kitchen features a new dishwasher (2021), making clean-up a breeze. Throughout the home, new hardwood stairs (2023) add warmth and sophistication, while the new rear doors and windows (2021) invite an abundance of natural light into the space. Upstairs, the bedrooms are thoughtfully designed for comfort and convenience. Two sets of washer/dryer are included-one in the main laundry room and one in the basement-making laundry day a breeze. The home also comes equipped with a new water softener (2023) to enhance the quality of water for you and your family. Located just a 10-minute walk from Main Street, you'll have easy access to all the shopping, dining, and entertainment options the area has to offer. Plus, the neighborhood features direct trail access, perfect for outdoor enthusiasts looking to explore nearby parks or enjoy a scenic stroll. This townhome is a perfect blend of luxury and practicality, ready for its next owners to move right in. Don't miss the chance to make this exceptional property your new home!
$2,499,000
9468 Sullivan Place Zionsville, IN 46077
- Type:
- Single Family
- Sq.Ft.:
- 10,821
- Status:
- Active
- Beds:
- 6
- Lot size:
- 3.5 Acres
- Year built:
- 1998
- Baths:
- 8.00
- MLS#:
- 22008177
- Subdivision:
- Woodlands At Irishmans Run
ADDITIONAL INFORMATION
Welcome to 9468 Sullivan Place-your personal oasis of relaxed luxury. This spectacular former Indianapolis Monthly Dream Home is nestled on a majestic 3.5-acre retreat within Woodlands at Irishman's Run. As you enter this gated estate on a serene cul-de-sac, prepare to embark on a truly exceptional experience. Step inside to discover over 10,000 square feet of exquisitely maintained living space, featuring extraordinary architectural elements throughout. The grand two-story foyer invites you into a sprawling great room, where an elegant limestone fireplace takes center stage, harmoniously complemented by a chef's kitchen designed for the discerning entertainer. With granite countertops, top-of-the-line appliances, and a spacious curved island, this culinary haven flows effortlessly into a luminous hearth room, offering breathtaking views of your private gardens. Wander down the magnificent gallery-inspired hallway, a true showcase for any art collection. Indulge in the sumptuous primary suite, complete with a luxurious spa bath and an intimate attached sunroom. Unwind by the fireplace in your serene sitting area, enjoy the convenience of dual large closets, separate vanities, and a jetted tub designed for ultimate relaxation. Each additional bedroom boasts its own ensuite, ensuring comfort and privacy for family and guests alike. The stately office, adorned with custom woodwork, provides a refined workspace, while the upper library with its bespoke bookshelves offers a peaceful nook for quiet contemplation. Venture to the lower level, where entertainment knows no bounds. An impressive theater room, wet bar, wine cellar, fitness room, and a sixth bedroom with ensuite await, perfectly blending luxury and functionality. This remarkable home is not just a sanctuary; it offers unparalleled access to Zionsville schools, charming shops, and the Village. Experience the perfect balance of opulence and convenience at 9468 Sullivan Place-where every detail has been meticu
- Type:
- Condo
- Sq.Ft.:
- 2,244
- Status:
- Active
- Beds:
- 3
- Lot size:
- 0.04 Acres
- Year built:
- 2021
- Baths:
- 4.00
- MLS#:
- 22007416
- Subdivision:
- Manchester Estates
ADDITIONAL INFORMATION
HONEY STOP THE CAR!!! Discover your dream home in this beautifully designed townhouse nestled in the highly desirable Manchester Estates. Boasting 3 bedrooms, 2 full baths, and 2 recently updated half baths, this residence is perfect for modern living. Step into a chef's paradise with upgraded appliances throughout the kitchen, complemented by new luxury vinyl tile flooring in the main areas for a fresh, contemporary feel. Enjoy serene wooded views right outside your front door, with easy access to nearby trails, offering a perfect blend of nature and convenience. Sip your morning coffee on you deck located conveniently off of the newly painted dining room. Inside, each closet has been thoughtfully enhanced with Elfa systems, providing optimal organization and storage solutions. The versatile lower-level space, currently utilized as an office, offers endless possibilities for customization, whether you need a cozy family room or even home gym. The finished two-car garage adds even more space for storage and hobbies, while a state-of-the-art water filtration and softener system is conveniently located in the utility closet, easily accessible from the garage. Don't miss your chance to own this stunning townhouse-schedule a showing today before it's gone!
$1,445,000
11730 Ansley Court Zionsville, IN 46077
- Type:
- Single Family
- Sq.Ft.:
- 4,836
- Status:
- Active
- Beds:
- 4
- Lot size:
- 0.57 Acres
- Year built:
- 2021
- Baths:
- 5.00
- MLS#:
- 22006618
ADDITIONAL INFORMATION
Like new, custom built home in Zionsville. This 4 bedroom, 4.5 bath ranch with basement sits on just over a half acre and has all the bells and whistles you are looking for. Located at the end of the street on quiet cul de sac backing up to the woods. Gourmet kitchen features double island, high end appliances, custom built cabinets and beautiful quartzite countertops. Extended bar area with bar fridge. Kitchen open to Living Room with beautiful floor to ceiling stone fireplace flanked on both sides by built in cabinets and shelving. Dining Room just off the kitchen with access to private deck. Separate Sunroom has another fireplace, overlooking private, wooded back yard. Primary bedroom is a retreat! Huge bathroom with separate vanities, stand alone tub, large, fully tiled walk-in shower and huge custom built walk-in closet. Bedroom 2 and laundry room also on main floor. On the lower level spacious great room with wet bar. Bedroom 3 and 4 share a Jack & Jill bathroom. Another full bathroom and partially finished theatre room for your customization. "Safe Room" in basement. 3 car garage with epoxy floors, 9ft garage doors, Brine tank for water softener is in garage, "Living Garage" shelving/storage system stay. Wow! So much more to mention, a must see!
- Type:
- Single Family
- Sq.Ft.:
- 3,771
- Status:
- Active
- Beds:
- 4
- Lot size:
- 0.4 Acres
- Year built:
- 2012
- Baths:
- 4.00
- MLS#:
- 22005229
- Subdivision:
- Brookhaven
ADDITIONAL INFORMATION
Pristine one owner home in Brookhaven. Entrance opens to soaring ceilings and open layout flooded with natural light adorned with plantation shutters throughout, hardwoods, on trend colors, new remodel updates include marble flooring in primary bathroom with gorgeous zero step entry shower, custom built-in closets, central vacuum, designer carpet, lighting fixtures, newer roof windows, Lutron lighting with dimmers, reverse osmosis, irrigation system, custom landscape, outdoor lighting, and so much more! Huge upstairs family room & basement is roughed-in for bathroom. Move-in ready!
$1,800,000
3704 Cherwell Drive Zionsville, IN 46077
- Type:
- Single Family
- Sq.Ft.:
- 4,879
- Status:
- Active
- Beds:
- 5
- Lot size:
- 0.32 Acres
- Year built:
- 2023
- Baths:
- 5.00
- MLS#:
- 22004822
- Subdivision:
- Holliday Farms
ADDITIONAL INFORMATION
Situated within the prestigious Holliday Farms of Zionsville, this stunning custom home by acclaimed Sigma Builders defines luxury living. The open-concept living spaces feature panoramic views of the twelfth hole through expansive windows. The great room, designed with a fireplace and built-ins, exudes charm and sophistication. Connected seamlessly to the kitchen, a culinary haven awaits with quartz countertops and a custom range hood, perfect for any cooking enthusiast. Ascending to the upper level reveals the magnificent primary suite, complete with a soaring vaulted ceiling and beautiful beams, featuring a generous walk-in closet and a spa-like bath for ultimate relaxation. Three additional bedrooms, two full bathrooms, and a spacious loft with custom built-ins offer ample living space, along with a convenient upper-level laundry room. The impeccable lower level offers entertainment options, including a media room and a well-appointed wet bar, ideal for hosting guests. Additionally, the lower level features a bedroom, full bath, and an exercise room, offering versatility and functionality. The heart of this exceptional property is its exquisite lanai, providing a serene setting to admire the breathtaking sunset views alongside an outdoor fireplace, making it an ideal setting for relaxation or entertainment. Residents enjoy exclusive clubhouse amenities with a Holliday Farms social membership, elevating this home to an unparalleled standard of luxury living.
- Type:
- Single Family
- Sq.Ft.:
- 2,918
- Status:
- Active
- Beds:
- 4
- Lot size:
- 0.2 Acres
- Year built:
- 2008
- Baths:
- 3.00
- MLS#:
- 22004244
- Subdivision:
- Eagles Nest
ADDITIONAL INFORMATION
Welcome to this home in the highly sought-after Eagles Nest neighborhood! This wonderful four-bedroom, 2.5-bath residence offers a perfect blend of comfort and modern living. As you step inside, you'll immediately appreciate the spacious and inviting layout. With a generously sized bedroom located on the main floor, it's perfect for guests or those who prefer single-level living. Each bedroom features custom California Closets, ensuring ample storage and organization for all your belongings. The highlight of the home is the fantastic primary suite, boasting a luxurious walk-in closet that provides a private retreat for your wardrobe and accessories. Updates to the home include a dual tankless water heater, LG black stainless steel appliances, and a Kinetico softener and reverse osmosis system. Each window has custom 3" shutters. The property also offers a unfinished basement that is pre-plumbed for a bathroom, providing additional opportunities for living space that can be tailored to your needs-whether you envision a recreational area, home gym, or cozy entertainment space. You will enjoy wonderful amenities including a playground, pool, basketball courts, and tennis courts. The sellers are including a home warranty. Don't miss the opportunity to make this beautiful home yours-schedule your showing today!
- Type:
- Single Family
- Sq.Ft.:
- 2,802
- Status:
- Active
- Beds:
- 3
- Lot size:
- 0.1 Acres
- Year built:
- 2018
- Baths:
- 3.00
- MLS#:
- 22001512
- Subdivision:
- Inglenook Of Zionsville
ADDITIONAL INFORMATION
Discover this charming cottage-style home built in 2018 in the heart of Zionsville, offering 3 spacious bedrooms and 2.5 baths with a FIRST-FLOOR PRIMARY SUITE. Enjoy a short walk to downtown Zionsville, the farmer's market, Lions Park, and Creekside Nature Park. Nestled at an ideal end location, the property boasts open views and a peaceful setting. Hardwood floors flow throughout, enhancing the home's architectural details, while solid wood interior doors add to the already quality 3-year hold home. The two oversized bedrooms feature unbelievably large closets and flank a generous full bathroom upstairs. The open kitchen is a chef's delight, with a center island and gas range. French doors lead to a paverstone patio, perfect for outdoor dining, while the welcoming front porch invites you to enjoy morning coffee or evening drinks. The finished basement extends your living space, offering a large storage room plumbed for a sink and a versatile room with glass doors, ideal as an office or workout space. The freshly painted exterior adds to the home's curb appeal. Yard maintenance is included in the HOA for easy living. This home combines charm, functionality, and an unbeatable location for a truly exceptional lifestyle.
$1,090,000
4553 Chase Oak Court Zionsville, IN 46077
- Type:
- Single Family
- Sq.Ft.:
- 5,275
- Status:
- Active
- Beds:
- 5
- Lot size:
- 0.39 Acres
- Year built:
- 1996
- Baths:
- 5.00
- MLS#:
- 22001956
- Subdivision:
- Austin Oaks
ADDITIONAL INFORMATION
Impeccably maintained and updated throughout, you won't want to wait to see this stunner tucked at the end of a quiet Austin Oaks cul-de-sac. The open concept main level boasts loads of natural light, a two story foyer and great room, complete with granite gas fireplace and built in bookcases. A gourmet kitchen with adjoining breakfast room and screened in porch overlook the tree lined backyard that includes a custom hardscape patio with fire pit and hot tub. An office with a second gas fireplace and a large dining room round out a well laid out living area. The daylight basement is built for entertaining or is your staycation oasis! With a custom bar - complete with beer tap and wine fridge - an upscale theatre room with surround sound and expansive recreational area you have all you need for fun family gatherings or neighborhood game nights. The basement also includes a 5th bedroom, a full bath, and loads of unfinished storage space. Upstairs, the large primary bedroom suite includes an extended dual sink vanity, a jacuzzi tub, extra large stand up shower and a custom finished walk in closet. Three additional bedrooms complete the upstairs - one with an en-suite full bath and two roomy bedrooms which share a full bath. Austin Oaks is a premier Zionsville neighborhood! Not only is it conveniently located between Zionsville and Carmel off of North Michigan Road, but the community amenities are second to none and include a clubhouse, pool, indoor and outdoor tennis/pickleball courts, common area, a playground and a half-court basketball court.
- Type:
- Single Family
- Sq.Ft.:
- 8,441
- Status:
- Active
- Beds:
- 7
- Lot size:
- 0.45 Acres
- Year built:
- 2020
- Baths:
- 8.00
- MLS#:
- 21999598
- Subdivision:
- Holliday Farms
ADDITIONAL INFORMATION
Discover unparalleled luxury in this 2020 Home A Rama show home located in the prestigious Holliday Farms community. Situated on the golf course, this magnificent residence offers breathtaking views and an array of high-end features designed for comfort and sophistication. The home boasts seven spacious bedrooms, including a stunning primary suite that serves as a serene retreat with a spa-like bathroom and ample closet space. For entertainment, indulge in the state-of-the-art home theater or stay active in the home gym. Convenience meets elegance with multiple, thoughtfully placed laundry areas, ensuring ease and efficiency throughout the home. The fenced-in backyard provides a secure and private oasis, while the upper level decks offer an ideal spot to soak in the picturesque golf course views. Every detail of this home has been meticulously crafted to offer a seamless blend of luxury and practicality, making it a truly exceptional place to live. Schedule your private tour today and experience the remarkable lifestyle that awaits in Holliday Farms.
- Type:
- Single Family
- Sq.Ft.:
- 5,111
- Status:
- Active
- Beds:
- 6
- Lot size:
- 0.31 Acres
- Year built:
- 2018
- Baths:
- 4.00
- MLS#:
- 21997803
- Subdivision:
- Hidden Pines
ADDITIONAL INFORMATION
Welcome to Your Dream Home! Discover the perfect blend of style and function in this stunning estate home in Hidden Pines. The main floor features a versatile den/5th bedroom with a full bath, ideal for guests or multi-generational living. The 2-story great room is a showstopper, featuring a cozy fireplace and expansive windows that flood the space with natural light. The kitchen is a true chef's delight, boasting granite countertops, upgraded glass cabinets to the ceiling, a huge walk-in pantry, an oversized breakfast island, double ovens, and a separate microwave. A butler's pantry and planning center add extra convenience. Upstairs you will find a spacious primary suite and 3 additional bedrooms. The full finished basement is a true extension of the living space, with 9' ceilings, egress windows, a bedroom, full bath, rec area, gym, and ample storage. Outside, enjoy the enlarged back patio with a gazebo, perfect for summer gatherings or quiet evenings under the stars. Prime location close to shopping, restaurants and Holliday Farms.
$3,950,000
9700 Windy Hills Drive Zionsville, IN 46077
- Type:
- Single Family
- Sq.Ft.:
- 8,271
- Status:
- Active
- Beds:
- 6
- Lot size:
- 2.39 Acres
- Year built:
- 2024
- Baths:
- 7.00
- MLS#:
- 21994512
- Subdivision:
- Promontory
ADDITIONAL INFORMATION
This custom home by Rise Builders is built with unique, high-quality finishes and attention to the finest detail. From the moment you enter, you will feel the impressive ambiance of the 22 foot tall, maintenance-free waterfall in the foyer. The floating stairs and glass rail going up to the catwalk overlook the great room and stunning rock fireplace, as well as the grand entryway. This modern kitchen is equipped with Wolf and Sub Zero appliances, and extends into a luxurious light-filled scullery kitchen. 10' high accordion glass doors open up into a dreamy outdoor living space. This extension of the home is tricked out with motorized screens, a fireplace, a built-in gas grill, and a swimming pool oasis. The possibilities are endless for a finished 1273 square foot bonus room with 16 foot high ceilings. There is a 20'x32' rooftop for enjoying the view of the pond and the serenity of living in the country. An elevator allows easy access to all 3 floors, including an expansive lower level with even more intentional space to fit your lifestyle. Plenty of possibilities abound on this expansive 2 1/2 acre lot with mature trees in the back to add to the privacy. The sky is the limit. Bring your ideas and Rise Builders will make them come true!
$3,994,000
9760 Windy Hills Drive Zionsville, IN 46077
- Type:
- Single Family
- Sq.Ft.:
- 8,033
- Status:
- Active
- Beds:
- 5
- Lot size:
- 2.11 Acres
- Year built:
- 2024
- Baths:
- 7.00
- MLS#:
- 21993944
- Subdivision:
- Promontory
ADDITIONAL INFORMATION
Welcome to this masterly crafted Old Town Design Group masterpiece, showcased at the 2024 Home-a-Rama event. Nestled in an equestrian-designed, gated community, this luxurious residence offers unparalleled acreage and privacy, set on a breathtaking water-view lot. Stunning Arched Entry: Two-story glass facade welcomes you into this magnificent home. Tiered Patio: Features a saltwater pool with a swim-up bar, a retractable screen patio, and a captivating fire feature, perfect for entertaining. Modern and Classic Design: Rich, classic aesthetics combined with unique modern details, including a floating staircase. Great Room: Angled skylight windows illuminate the space, highlighting a breathtaking centerpiece fireplace. Primary Bedroom: Beamed cathedral ceilings create a serene and spacious retreat. Dream Kitchen: Designed for entertaining, with a large catering scullery for additional prep and storage space. Sophisticated Trim Treatments: Includes tray, cathedral, beamed, and cloud-paneled treatments, adding to the home's elegant appeal. This home boasts an expertly designed layout that is not only spectacular but also lives well, offering luxurious amenities and exquisite design details that set it apart.This home is not just a residence but an experience. Choose a membership between 2 premier Pete Dye golf courses, Chatham Hills or Holliday Farms including golf, indoor and outdoor pools, fitness center, tennis, restaurant, pickle ball, bowling and more.
$2,695,000
10753 Barrington Way Zionsville, IN 46077
- Type:
- Single Family
- Sq.Ft.:
- 7,881
- Status:
- Active
- Beds:
- 5
- Lot size:
- 0.34 Acres
- Year built:
- 2021
- Baths:
- 5.00
- MLS#:
- 21993414
- Subdivision:
- Holliday Farms
ADDITIONAL INFORMATION
Nestled within the prestigious Holliday Farms of Zionsville, this exquisite custom home by renowned builder Kent Shaffer Homes awaits. The open-concept living spaces feature panoramic views of the second hole through expansive floor-to-ceiling windows. The great room, designed with a fireplace, built-ins, and soaring ceilings adorned with wooden beams, exudes charm and sophistication. Connected seamlessly to the kitchen, a culinary haven awaits with quartz countertops, a quartz backsplash, and a custom range hood, perfect for any cooking enthusiast. The magnificent main level primary suite, complete with a tray ceiling and beautiful beams, features a spacious walk-in closet and a spa-like bath. Ascending to the upper level reveals an expansive media room with vaulted ceilings and custom built-in desks, a wet bar, three bedrooms, two full baths, and a large balcony overlooking the second hole and a serene pond. Additionally, the upper level boasts two exquisite bonus rooms, thoughtfully finished by the seller. The impeccable lower level offers entertainment options, including a media room and a well-appointed wet bar, ideal for hosting guests. Additionally, the lower level features a bedroom, full bath, and an exercise room, offering versatility and functionality. Outside, the covered lanai with invisible screens beckons, providing a tranquil setting to admire the breathtaking views alongside an outdoor fireplace, completing this exceptional residence. This home epitomizes luxury living.
- Type:
- Single Family
- Sq.Ft.:
- 3,303
- Status:
- Active
- Beds:
- 4
- Lot size:
- 1.22 Acres
- Year built:
- 1977
- Baths:
- 3.00
- MLS#:
- 21993038
- Subdivision:
- Countrywood
ADDITIONAL INFORMATION
Enjoy nature and privacy on this stunning 1.22-acre homesite with mature trees and low maintenance landscape (gutter guards included!) in West Carmel/Zionsville area. Beautifully updated ranch home offers 4 bdrms, 2.5 baths, Great room with vaulted ceilings and centerpiece fireplace with shiplap and cermic tile. New stainless steel appliances with tastefully coordinating backsplash added to compliment this huge family/kitchen dining area. Seller purchased with several updates, however continued to upgrade with the best of beneficial improvements; water system upgrade, new flooring throughout, painted, Huge mud room and utility closet/pantry. Finished 4th bedroom for adult child or inlaw quarters. Large dining room for everyday and entertaining needs. You'll spend all your time in the sun room with heated tile floors overlooking the private backyard. Primary bedroom suite with walk in closet, jetted tub, double sinks with heated tile floors. Huge bonus room is perfect for home office, gym, sports or rec room. Large garage with additional storage space, and an additional storage shed.The Sellers love the friendly sense of community and activities in the area. Voluntary HOA.
- Type:
- Single Family
- Sq.Ft.:
- 6,082
- Status:
- Active
- Beds:
- 5
- Lot size:
- 0.37 Acres
- Year built:
- 2024
- Baths:
- 6.00
- MLS#:
- 21983668
- Subdivision:
- Holliday Farms
ADDITIONAL INFORMATION
Beautiful NEW construction on Hole 12 (behind tee box) by AR Homes. Over 6,000 sq ft finished, 5 bedroom, master on main, & gourmet kitchen w/SubZ & Wolf appliances. Great rm w/tall ceilings/beams as well as large club rm on main floor w/wet bar. Large study & 4-car garage. Huge porch w/main floor opening out to it w/fireplace, grill & retractable Phantom screens. Huge lower level great for entertaining w/bar, wine rm, fitness, rec, billiard & sunken roof for private theater or golf sim. Estimated completion January 2024.
Open House:
Monday, 12/30 6:00-8:30PM
- Type:
- Single Family
- Sq.Ft.:
- 1,708
- Status:
- Active
- Beds:
- 3
- Lot size:
- 0.14 Acres
- Year built:
- 2024
- Baths:
- 3.00
- MLS#:
- 21980629
- Subdivision:
- Chelsea Park
ADDITIONAL INFORMATION
Some photos have been virtually staged. Trendy new Irving Modern Farmhouse plan by Fischer Homes in beautiful Chelsea Park featuring a welcoming covered front porch. Once inside you'll find soaring 10ft ceilings and a wide open 1st floor that includes a spacious family room with a linear fireplace. Island kitchen with built-in stainless steel appliances, upgraded maple stacked cabinetry with soft close hinges, durable quartz counters, pantry and formal dining room. Upstairs homeowners retreat with tray ceiling and an en suite with a double bowl vanity, walk-in shower and walk-in closet. There are 2 additional bedrooms, full bathroom and convenient 2nd floor laundry room. Full basement with full bath rough-in and a 2 bay garage.
$749,900
10555 E 400 S Zionsville, IN 46077
- Type:
- Single Family
- Sq.Ft.:
- 2,883
- Status:
- Active
- Beds:
- 3
- Lot size:
- 0.75 Acres
- Year built:
- 1976
- Baths:
- 4.00
- MLS#:
- 21975647
- Subdivision:
- Holliday Farms
ADDITIONAL INFORMATION
"YOU SIT ON A THRONE OF LIES!" (Name that movie?!) No lying here! If you would love to live in the gated community of Holliday Farms (Zionsville's premier Pete Dye Championship Golf Course Community) with all that it has to offer (community parks, woods, water, walking paths, golf course views, etc.), but would prefer not to have to pay their mandatory fees or adhere to their rules, this is your opportunity!! This unique opportunity overlooks Hole 1 and is one of four original homes that have been completed surrounded and included within the Holliday Farms gates, but are not technically associated with them. The best of both worlds!!! The home itself has a unique layout and needs some repair/updating, but could be a very solid option for the right party. (Features 3 bedrooms, 3.5 bathrooms, 3-car garage, multiple decks, separate studio, partially finished basement, and 3/4 acre of mature trees.) For the right buyer though, the better option may to be tear down and build your dream home on a premier lot with golf course/water views, mature trees, and ideal location that is right off the walking path to all of Holliday Farms retained nature areas/paths! You can use whatever builder you want and build what you want! (Within town guidelines, of course.) Home is on well and septic, but has access to water, sewer, and fiber optic, if desired. Holliday Farms also offers a "Sport and Social Membership" and a full Golf Membership, if desired, but still avoids the mandatory HOA fees. Such a unique opportunity for immediate occupancy or future dream home status and in such a desired location!! Don't miss out!!
- Type:
- Single Family
- Sq.Ft.:
- 2,911
- Status:
- Active
- Beds:
- 4
- Lot size:
- 0.28 Acres
- Year built:
- 2024
- Baths:
- 3.00
- MLS#:
- 21972424
- Subdivision:
- Waterfront At West Clay
ADDITIONAL INFORMATION
Welcome to Waterfront of West Clay Living! Nestled in the heart of one of the most sought-after neighborhoods in Carmel Clay school district, this stunning brick ranch boasts everything you desire in your dream home. Step inside and experience the epitome of luxury and comfort with a spacious open floor plan that invites both relaxation and entertainment. From the moment you enter, you're greeted by an abundance of natural light highlighting the warmth of the home. The spacious great home boasts hardwood floors and a gas fireplace. The gourmet kitchen is a chef's delight, equipped with top-of-the-line appliances, ample counter space, and a large island perfect for hosting gatherings or casual dining. Retreat to the spacious owner's suite, complete with a luxurious bathroom with tile shower, double sinks, and large walk-in closet. But the allure doesn't end there. The three car side-load garage with extra storage, provides the ultimate in design and convenience. Conveniently located in the prestigious Waterfront of West Clay neighborhood, you'll enjoy easy access to shopping, dining, and recreational amenities. Don't miss your opportunity to call this exquisite residence home. Schedule your showing today and experience luxury living at its finest! List price includes a $20,000 discount for using the builder's preferred lender, Tom Stayer/Regions Bank, and is reflected in the total price of $989,900 after the discount.
$6,900,000
9825 Windy Hills Drive Zionsville, IN 46077
- Type:
- Single Family
- Sq.Ft.:
- 25,133
- Status:
- Active
- Beds:
- 6
- Lot size:
- 4.55 Acres
- Year built:
- 2002
- Baths:
- 15.00
- MLS#:
- 21955590
- Subdivision:
- Promontory
ADDITIONAL INFORMATION
A rarefied lakefront retreat, 9825 Windy Hills Drive invites families of all sizes to enjoy the best of waterfront living. Set atop the highest point in Boone County within Promontory, Zionsville's premier private community, this 3-level, home on almost 5 acres overlooks a 35-acre lake and features more than 25,000 SF of living space. Intentionally crafted by the renowned Gary Nance to be an entertainer's dream come true, interiors encompass 3 kitchens, 2 theaters, a commercial-grade wet bar, generous ensuite bedrooms, a billiard/gaming area and a bowling alley. With 6 beds, 10 full plus 5 half-baths, this home is perfect for multi-generational families as well as gatherings small and large. Outside is a deck with docking capabilities and a 5-car garage. Buyers can expand the property to include the 2.5-acre sites on either side. At once magical and modern, this epic retreat invites residents to gather, connect and enjoy the area's enchanting natural surroundings while partaking in an abundance of activities on land and water. Revel in pristine rural beauty and quintessential lakefront living at 9825 Windy Hills Drive. The estate is a short drive to downtown Zionsville as well as top-rated schools. Buyers may choose a membership to either Holliday Farms or Chatham Hills.
- Type:
- Single Family
- Sq.Ft.:
- 2,658
- Status:
- Active
- Beds:
- 3
- Lot size:
- 0.3 Acres
- Year built:
- 2023
- Baths:
- 3.00
- MLS#:
- 21947321
- Subdivision:
- The Sanctuary At 116th Street
ADDITIONAL INFORMATION
THE ONLY BRAND NEW RANCH AVAILABLE IN CARMEL CLAY SCHOOL DISTRICT!! New Ranch home w/over 5,300sq.ft. 2 car garage & desirable layout in Carmel school district. Main floor living includes 3 bedrooms/2.5 full baths. Expansive kitchen w/large island opens into the great room/hearth room w/lots of natural light. Kitchen & baths all have gorgeous granite counters & large ceramic tiles in bathrooms. Home faces N/S. LVP durable flooring throughout w/carpet in bedrooms/closets. Partial finished bsmt w/rec room, unfinished future bedroom & rough in for full bath. Community has a playground & large common area w/ gazebo & open field. Convenient location off 116th & Michigan Rd. & minutes from DT Z'ville. Client will have option to select finishes if meets builder deadline. Please visit the model at 11710 Waterbridge for more info. See supplements for more info.
Open House:
Saturday, 12/28 5:00-10:00PM
- Type:
- Single Family
- Sq.Ft.:
- 6,560
- Status:
- Active
- Beds:
- 5
- Lot size:
- 0.45 Acres
- Year built:
- 2022
- Baths:
- 6.00
- MLS#:
- 21894770
- Subdivision:
- Holliday Farms
ADDITIONAL INFORMATION
Clean, modern and content in its landscape, this contemporary home offers high-end luxury and spacious style. A great room, awash in natural light, features a soaring vaulted ceiling, while large windows and pocketing glass doors open to a wraparound deck with fireplace. The gourmet kitchen with island seating has the best view in the house. An elegant U-shaped staircase with floating treads, black railing and horizontal balusters connects private bedroom suites on the second story to a large entertainment room with patio on the lower level. NOTE this is a builder model and TO BE SOLD AS A SALE WITH 28 MONTH LEASEBACK.
Albert Wright Page, License RB14038157, Xome Inc., License RC51300094, [email protected], 844-400-XOME (9663), 4471 North Billman Estates, Shelbyville, IN 46176

Listings courtesy of MIBOR as distributed by MLS GRID. Based on information submitted to the MLS GRID as of {{last updated}}. All data is obtained from various sources and may not have been verified by broker or MLS GRID. Supplied Open House Information is subject to change without notice. All information should be independently reviewed and verified for accuracy. Properties may or may not be listed by the office/agent presenting the information. Properties displayed may be listed or sold by various participants in the MLS. © 2024 Metropolitan Indianapolis Board of REALTORS®. All Rights Reserved.
Zionsville Real Estate
The median home value in Zionsville, IN is $643,060. This is higher than the county median home value of $372,200. The national median home value is $338,100. The average price of homes sold in Zionsville, IN is $643,060. Approximately 80.39% of Zionsville homes are owned, compared to 14.98% rented, while 4.63% are vacant. Zionsville real estate listings include condos, townhomes, and single family homes for sale. Commercial properties are also available. If you see a property you’re interested in, contact a Zionsville real estate agent to arrange a tour today!
Zionsville, Indiana has a population of 30,258. Zionsville is more family-centric than the surrounding county with 43.02% of the households containing married families with children. The county average for households married with children is 38.28%.
The median household income in Zionsville, Indiana is $141,546. The median household income for the surrounding county is $94,843 compared to the national median of $69,021. The median age of people living in Zionsville is 41.3 years.
Zionsville Weather
The average high temperature in July is 84.5 degrees, with an average low temperature in January of 19.6 degrees. The average rainfall is approximately 41.9 inches per year, with 23.2 inches of snow per year.



