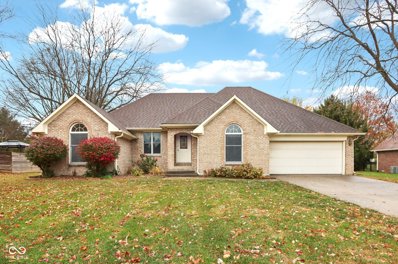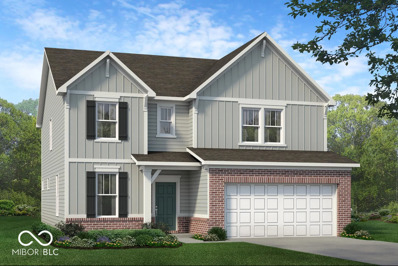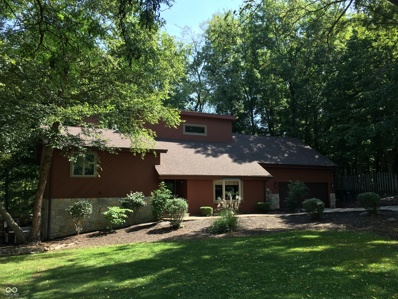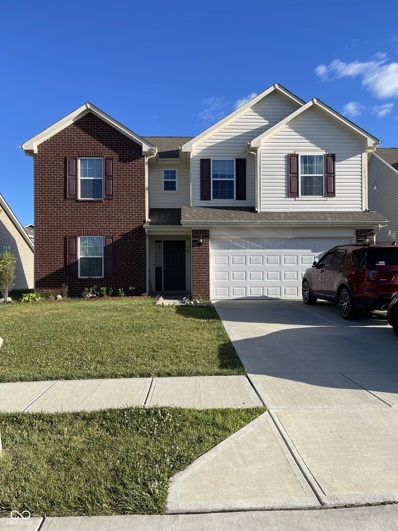Pittsboro IN Homes for Sale
- Type:
- Single Family
- Sq.Ft.:
- 2,312
- Status:
- NEW LISTING
- Beds:
- 4
- Lot size:
- 0.27 Acres
- Baths:
- 3.00
- MLS#:
- 22015496
- Subdivision:
- Hidden Hills
ADDITIONAL INFORMATION
MLS#22015496 REPRESENTATIVE PHOTOS ADDED. Built by Taylor Morrison - March Completion! Experience modern living in this new build Legacy 2307 at Hidden Hills, offering 3 bedrooms and 2.5 bathrooms for ultimate comfort and convenience. The spacious layout includes a versatile flex room, a powder room near the two-car garage, and an open-concept main floor that seamlessly connects the great room, breakfast nook, and contemporary kitchen. Upstairs, you'll find two additional bedrooms, a shared bathroom, and a cozy loft perfect for game nights. The primary suite serves as a peaceful retreat, featuring a walk-in closet and a spa-like bathroom, offering the ideal space to relax and unwind. Design Options Added Include: Upgraded Carpeting and Upgraded Appliance Package
- Type:
- Single Family
- Sq.Ft.:
- 2,996
- Status:
- Active
- Beds:
- 4
- Lot size:
- 0.54 Acres
- Year built:
- 1993
- Baths:
- 3.00
- MLS#:
- 22015042
- Subdivision:
- Deer Meadows
ADDITIONAL INFORMATION
This beautifully updated 4-bedroom, 3-bath custom home is nestled on a private over 1/2-acre lot at the end of a peaceful cul-de-sac in the highly sought-after Deer Meadows neighborhood of Pittsboro. Boasting a combination of modern updates and timeless charm, this home offers a serene living experience with plenty of space and stylish finishes. The heart of the home is its gourmet kitchen, featuring newer stainless steel appliances, providing both functionality and a sleek, contemporary aesthetic. The main level showcases stunning engineered hardwood floors throughout, offering warmth and sophistication, while new carpet and refreshed paint upstairs ensure a move-in ready feel. The spacious owner's suite is a true retreat, complete with an updated, spa-like bathroom offering dual sinks, a luxurious jetted tub, and a separate shower for added convenience and comfort. Outside, the oversized patio invites you to relax or entertain in style, while newly added walkways and an expansive driveway provide both practicality and curb appeal. The large lot offers ample space for outdoor activities, perfect for enjoying the surrounding nature. This home is also equipped with thoughtful details such as all blinds and window treatments, shelving in the garage, and a natural gas grill on the patio. The fridge in the mudroom is an added benefit, perfect for easy access when coming and going. With its prime location, generous living space, and careful attention to detail, this home in Deer Meadows offers a rare opportunity to enjoy a beautiful, updated home in a desirable community.
- Type:
- Single Family
- Sq.Ft.:
- 2,456
- Status:
- Active
- Beds:
- 4
- Lot size:
- 0.22 Acres
- Baths:
- 3.00
- MLS#:
- 22014894
- Subdivision:
- Hidden Hills
ADDITIONAL INFORMATION
MLS#22014894 REPRESENTATIVE PHOTOS ADDED. Built by Taylor Morrison - March Completion! The Legacy 2432 combines beauty and functionality in a thoughtfully crafted design. Step through the covered porch into a welcoming foyer, featuring a versatile flex room and a convenient powder room. Beyond the foyer, an open-concept great room flows effortlessly into a modern kitchen with an island and a cozy breakfast nook, ideal for gathering and entertaining. Upstairs, you'll find two bedrooms with walk-in closets, a versatile loft perfect for relaxation, and a luxurious primary suite. The primary suite offers a spacious walk-in closet and a spa-inspired bathroom, creating a private retreat for unwinding. For added flexibility, customize the layout to include a guest bedroom, making it easy to accommodate friends and family.
$409,999
482 Chester Lane Pittsboro, IN 46167
- Type:
- Single Family
- Sq.Ft.:
- 3,037
- Status:
- Active
- Beds:
- 5
- Lot size:
- 0.29 Acres
- Baths:
- 3.00
- MLS#:
- 22014748
- Subdivision:
- Hidden Hills
ADDITIONAL INFORMATION
MLS#22014748 REPRESENTATIVE PHOTOS ADDED. Built by Taylor Morrison - February Completion! Welcome to the Legacy 3040 at Hidden Hills! Step through the covered porch into a welcoming foyer, where a flexible space awaits-perfect for a home office, playroom, or whatever suits your needs. The open-concept design invites you to the great room, which flows effortlessly into a kitchen with a spacious island and a cozy breakfast nook. Just off the garage entry, you'll find a convenient main-floor bedroom, ideal for guests or a quiet retreat. Upstairs, enjoy three secondary bedrooms and a loft that's perfect for movie nights or relaxing together. The primary suite is your personal haven, featuring a peaceful retreat, a spa-inspired bathroom, and a roomy walk-in closet. It's a home designed with you in mind! Structural options added include: covered front porch, uncovered back patio, and 9ft ceilings on the main floor.
- Type:
- Condo
- Sq.Ft.:
- 1,368
- Status:
- Active
- Beds:
- 2
- Lot size:
- 1 Acres
- Year built:
- 1996
- Baths:
- 2.00
- MLS#:
- 22014320
- Subdivision:
- Meridian Court
ADDITIONAL INFORMATION
Well cared for, move in ready, maintenance free condo located in the heart of Pittsboro. Featuring 2BR/2Full BA w/2 car attached garage. Freshly painted w/neutral color. Open great room w/dining area. Galley style kitchen w/all appliances leads to breakfast room and back entry. Primary/Master bedroom boasts walk-in closet, full bath w/walk-in shower. Laundry room conveniently located next to garage entry. Storage closets in hall, laundry and garage. All brick exterior w/concrete patio.
$565,000
5856 Essex Drive Pittsboro, IN 46167
- Type:
- Single Family
- Sq.Ft.:
- 4,352
- Status:
- Active
- Beds:
- 4
- Lot size:
- 0.62 Acres
- Year built:
- 1996
- Baths:
- 4.00
- MLS#:
- 22013204
- Subdivision:
- Cambridge Place
ADDITIONAL INFORMATION
Tucked away on a peaceful street in the sought-after Cambridge Place neighborhood, this stunning 4-bedroom, 3.5-bath home offers the perfect blend of elegance and comfort. Quality craftsmanship is found at every turn, from high end finishes and custom touches, to mature trees and meticulously maintained landscaping. The main level features an open layout, with soaring ceilings in the living room and a sun filled dining room. The heart of the home is the gourmet kitchen, complete with granite countertops and ample space for cooking and entertaining. Three spacious bedrooms are conveniently located on the main floor, including a luxurious master suite with a spa-like ensuite bathroom. Potential for a dedicated office, and updated bathrooms make this level a versatile and comfortable space. The walk-out basement is designed for both relaxation and entertainment, featuring a fourth bedroom, a full bath, a custom wet bar, and a cozy double-sided fireplace. Whether hosting guests or enjoying a quiet evening, this space offers warmth and usefulness for any occasion. Truly a one of a kind gem in Cambridge Place, come see it today!
- Type:
- Condo
- Sq.Ft.:
- 1,239
- Status:
- Active
- Beds:
- 2
- Lot size:
- 1 Acres
- Year built:
- 1996
- Baths:
- 2.00
- MLS#:
- 22011951
- Subdivision:
- Meridian Court
ADDITIONAL INFORMATION
Check out this charming, maintenance-free condo tucked away on a peaceful cul-de-sac in the desirable Meridan Court in Pittsboro. The property boasts an all-brick exterior, showcasing timeless durability and classic appeal. Home features an attached two-car garage with a solid crawlspace foundation. Inside, you'll find a home that has been meticulously maintained and is move-in ready with exceptional cleanliness throughout. The inviting family room features a cozy brick gas fireplace, perfect for relaxing evenings. The galley kitchen is efficiently designed, offering functionality and convenience. The dining room is a warm and inviting space, filled with natural light from a large window that offers a charming view of the patio. You will be very comfortable in the spacious master bedroom, complete with a walk-in closet and an adjoining bathroom, providing privacy and ample storage. You will be impressed with the generously sized 2nd guest bedroom, which is conveniently located near the large hall bathroom. You won't be disappointed with the charm, quality, and low-maintenance lifestyle this property offers!
- Type:
- Single Family
- Sq.Ft.:
- 3,337
- Status:
- Active
- Beds:
- 5
- Lot size:
- 0.26 Acres
- Year built:
- 2020
- Baths:
- 3.00
- MLS#:
- 22011609
- Subdivision:
- Jefferson Park
ADDITIONAL INFORMATION
Spacious 5 bedroom 2.5 bath Tudor style home with 3337 square feet! Open floor plan with large great room that opens to gourmet eat in kitchen with tons of cabinets, quartz island with breakfast bar for 4-5 stools, quartz countertops, stainless steel appliances, touchless faucet, and big pantry! Formal dining room for holiday meals! Living room with classic bay window! Master suite with garden tub, dual sinks and huge 13x6 walk in closet! Upstairs laundry room! All bedrooms have walk in closets! Loft which would be ideal for hangout/play space for the kids! One of the largest lots in the neighborhood with 20+ Arbor vitae trees and raised garden. Plans for a walking trail behind backyard coming soon! Custom paver patio with firepit, perfect for cooking out! Updates include brand new gorgeous vinyl hardwoods throughout main level, kitchen island, granite and appliances all added by the owners, freshly painted interior! Home sits at the end of a quiet cul-de-sac! Amenities include neighborhood pool, parks, & basketball court. If you have been looking for a 5 bedroom home, you know how hard it is to find, and BOOM, it's here! Move right in and enjoy! This is the one you have been waiting for!
- Type:
- Single Family
- Sq.Ft.:
- 1,832
- Status:
- Active
- Beds:
- 3
- Lot size:
- 0.36 Acres
- Year built:
- 1993
- Baths:
- 2.00
- MLS#:
- 22010003
- Subdivision:
- Deer Meadows
ADDITIONAL INFORMATION
Welcome Home to your custom, brick ranch located in desirable Deer Meadow subdivision in Pittsboro. 3 bedrm, 2 bath, 2-car garage, with open concept floor plan, is well built with good bones, just waiting for you to put your stamp on it.
- Type:
- Single Family
- Sq.Ft.:
- 1,848
- Status:
- Active
- Beds:
- 4
- Lot size:
- 0.47 Acres
- Year built:
- 1999
- Baths:
- 3.00
- MLS#:
- 22008764
- Subdivision:
- Peppermint Hi-land
ADDITIONAL INFORMATION
Beautifully renovated 4-bedroom, 2.5-bath home in the sought-after Brownsburg school district. This home is truly move-in ready, featuring brand-new waterproof LVP flooring throughout, fresh interior and exterior paint, as well as a brand-new front door and water heater. This brand new kitchen features stainless steel appliances, soft-close cabinets, and a sleek design. Bathrooms have been fully updated with new tubs, showers, toilets, vanities, and fixtures. Enjoy new lighting, new energy-efficient windows, and a new electrical panel. The versatile 4th bedroom can easily serve as a second family room, complete with a fully-functioning wood-burning fireplace. You'll appreciate the spacious, separate laundry room with ample storage. Off the garage, a flexible entry area awaits, ideal as a drop zone, office, or play area. Set on nearly half an acre, the backyard offers a full privacy fence and mature trees. A 12'x20' utility barn provides plenty of extra storage, and the asphalt driveway easily accommodates multiple vehicles or an RV. With no HOA, you'll enjoy the freedom to make this property your own. This home is ideally situated conveniently between Pittsboro and Brownsburg, with quick access to the interstate, close to walking and biking trails! The neutral color palette awaits your personal touches-make it your own just in time for the holiday season!
$399,990
475 Chester Lane Pittsboro, IN 46167
Open House:
Sunday, 12/22 5:00-11:00PM
- Type:
- Single Family
- Sq.Ft.:
- 2,630
- Status:
- Active
- Beds:
- 4
- Lot size:
- 0.25 Acres
- Baths:
- 3.00
- MLS#:
- 22008501
- Subdivision:
- Hidden Hills
ADDITIONAL INFORMATION
MLS#22008501 REPRESENTATIVE PHOTOS ADDED. Built by Taylor Morrison - February Completion! Welcome to the Legacy 2634 at Hidden Hills! Imagine your life unfolding in this beautiful home! Step through the welcoming covered porch and into the foyer, where you'll find a versatile flex room just waiting for your personal touch-perfect for a home office, playroom, or cozy reading nook. As you continue, you'll be greeted by a spacious great room that flows effortlessly into a charming kitchen complete with an island and a delightful breakfast nook, making it the ideal space for gatherings and entertaining loved ones. Upstairs, you'll discover three lovely secondary bedrooms, each with its own walk-in closet, along with a roomy loft that can serve as a cozy retreat or a fun hangout spot. The stunning primary suite is your personal oasis, featuring a generous walk-in closet and a luxurious spa-like bathroom designed for ultimate relaxation. Enjoy the dual sink vanity, a refreshing walk-in shower, and elegant finishes that elevate your everyday experience. Structural options added include: uncovered back patio, 4-bedroom second floor layout, and walk-in shower in primary bathroom.
- Type:
- Single Family
- Sq.Ft.:
- 1,889
- Status:
- Active
- Beds:
- 3
- Lot size:
- 0.24 Acres
- Year built:
- 2016
- Baths:
- 2.00
- MLS#:
- 22006643
- Subdivision:
- Jefferson Park
ADDITIONAL INFORMATION
Nestled within a serene neighborhood adorned with winding walking trails, a welcoming park, and a sparkling pool, this inviting 3 bedroom, 2-full bath ranch stands as the epitome of family-friendly comfort. The heart of the home lies in its well-appointed eat-in kitchen, offering both functionality and style. Perfect for morning coffees at the breakfast bar, or casual meals. Adjacent, a vaulted ceiling great room awaits. Providing a versatile space for relaxation and entertaining. The primary bedroom serves as a sanctuary, boasting a shower/tub, and walk-in closet. Beyond the confines of the home, your large corner lot is perfect for family gatherings, or sitting by the built-in firepit, with seating. With its blend of comfort, convenience, and community amenities, this residence embodies the essence of modern family living.
- Type:
- Single Family
- Sq.Ft.:
- 3,544
- Status:
- Active
- Beds:
- 3
- Lot size:
- 1.08 Acres
- Year built:
- 1979
- Baths:
- 3.00
- MLS#:
- 22001187
- Subdivision:
- Hill Valley Estates
ADDITIONAL INFORMATION
This property offers a quiet retreat with its 1.08-acre wooded lot along the west fork of White Lick Creek. The home features three bedrooms and has been thoughtfully updated with two and a half modern bathrooms. At the heart of the home lies the updated kitchen with newer stainless steel appliances, ideal for culinary enthusiasts or family gatherings. A standout feature is the guest house or office out back, providing additional space for work or guests. Multiple decks extend the living space outdoors, perfect for enjoying the natural surroundings or relaxing in the included hot tub. Inside, a cozy family room with a wood-burning fireplace adds warmth and character. This property combines privacy, luxury, and nature, making it an ideal choice for those seeking a peaceful living experience.
- Type:
- Single Family
- Sq.Ft.:
- 2,343
- Status:
- Active
- Beds:
- 4
- Lot size:
- 0.17 Acres
- Year built:
- 2019
- Baths:
- 3.00
- MLS#:
- 21988880
- Subdivision:
- Jefferson Park
ADDITIONAL INFORMATION
This spacious 4-bedroom, 2.5 bath home gives you a rural feel that is still close to it all! Open floor plan and many windows provide a welcoming place to relax with tons of natural light. Large kitchen also includes a generous pantry and island for all your cooking needs. Upstairs you will find large bedrooms all with walk-in closets and a sizable loft. Primary suite has a large garden tub and double sinks. Neighborhood includes a community pool, basketball, playground and walking trails. Minutes from I-74 for easy access around Indy.
- Type:
- Single Family
- Sq.Ft.:
- 5,099
- Status:
- Active
- Beds:
- 6
- Lot size:
- 1.58 Acres
- Year built:
- 1992
- Baths:
- 4.00
- MLS#:
- 21967613
- Subdivision:
- Rivers Edge Estates
ADDITIONAL INFORMATION
Seller downsizing and very motivated. Lots of charm and character in this 6-bedroom 4 bath home with over 5000 sqft. Nestled on a wooded lot with creek running thru property and an abundance of wildlife. Very relaxing atmosphere. Main level floors are original hardwoods from a local high school gym. Many decorative features were "reclaimed" from old houses including beautiful fireplace in LR, many baseboards, and much door trim. New windows and patio doors installed in 2017. New granite countertops in kitchen (2013) Walk out basement which includes a kitchenette and huge Great Room would be ideal for in-laws or teens. Also features an amazing wrap around porch for just relaxing and watching the wildlife. Main level also features large pantry, mud room and a beautiful library/office with build in bookshelves. New upstairs bath flooring and vanities. Some new carpeting installed in basement. Seller Leaving pool table. Wrap around porch railing and decking freshly painted. Seller has been working on some updates etc , but will to work with all buyers on any buyer updates needed /repairs/buyer financing.
Albert Wright Page, License RB14038157, Xome Inc., License RC51300094, [email protected], 844-400-XOME (9663), 4471 North Billman Estates, Shelbyville, IN 46176

Listings courtesy of MIBOR as distributed by MLS GRID. Based on information submitted to the MLS GRID as of {{last updated}}. All data is obtained from various sources and may not have been verified by broker or MLS GRID. Supplied Open House Information is subject to change without notice. All information should be independently reviewed and verified for accuracy. Properties may or may not be listed by the office/agent presenting the information. Properties displayed may be listed or sold by various participants in the MLS. © 2024 Metropolitan Indianapolis Board of REALTORS®. All Rights Reserved.
Pittsboro Real Estate
The median home value in Pittsboro, IN is $380,000. This is higher than the county median home value of $307,300. The national median home value is $338,100. The average price of homes sold in Pittsboro, IN is $380,000. Approximately 88.53% of Pittsboro homes are owned, compared to 4.96% rented, while 6.51% are vacant. Pittsboro real estate listings include condos, townhomes, and single family homes for sale. Commercial properties are also available. If you see a property you’re interested in, contact a Pittsboro real estate agent to arrange a tour today!
Pittsboro, Indiana has a population of 3,627. Pittsboro is more family-centric than the surrounding county with 41.71% of the households containing married families with children. The county average for households married with children is 37.73%.
The median household income in Pittsboro, Indiana is $104,688. The median household income for the surrounding county is $87,961 compared to the national median of $69,021. The median age of people living in Pittsboro is 37.6 years.
Pittsboro Weather
The average high temperature in July is 84.1 degrees, with an average low temperature in January of 18.9 degrees. The average rainfall is approximately 42.7 inches per year, with 17.5 inches of snow per year.














