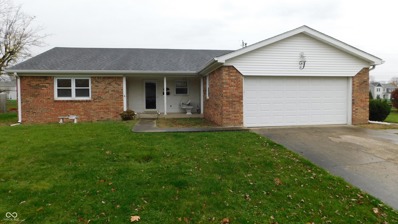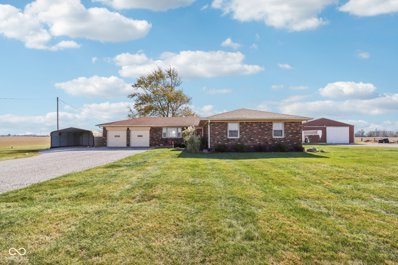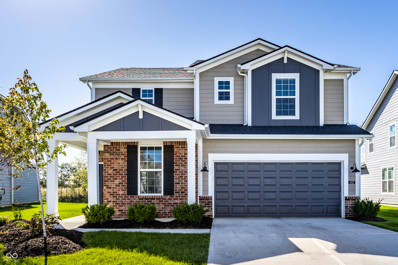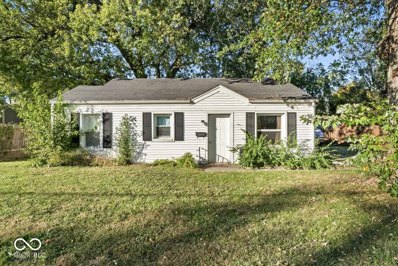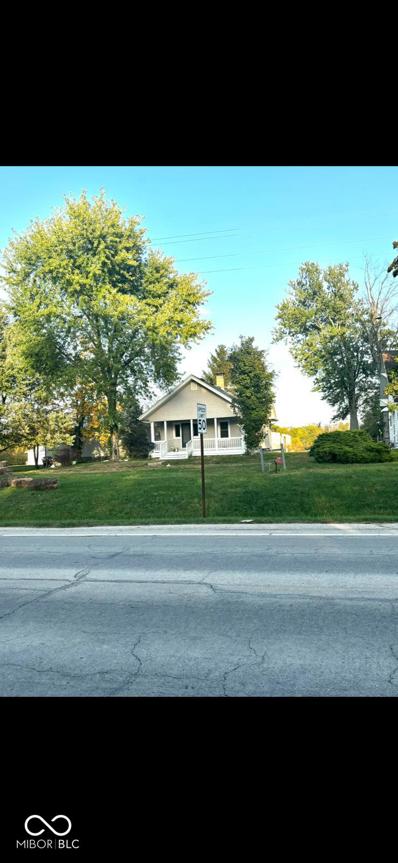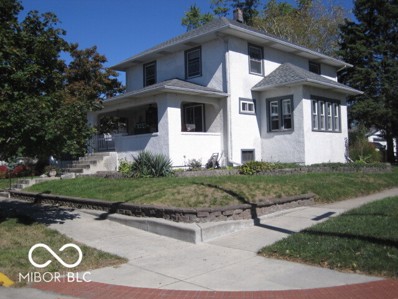Lebanon IN Homes for Sale
- Type:
- Single Family
- Sq.Ft.:
- 875
- Status:
- NEW LISTING
- Beds:
- 2
- Lot size:
- 0.19 Acres
- Year built:
- 1954
- Baths:
- 1.00
- MLS#:
- 21978017
- Subdivision:
- No Subdivision
ADDITIONAL INFORMATION
This two-bedroom, one bath home in an established neighborhood would make a great starter home and is within walking distance of historic downtown Lebanon. Close to Interstate 65 and 25 minutes from downtown Indianapolis. Home has a larger feel because the kitchen, dining and utility area has been opened up. The 15' X 42' oversized garage has plenty of space for a workshop or extra storage. There's an 8' X 8' shed for storing your mower and garden tools.
$99,900
924 Oak Street Lebanon, IN 46052
- Type:
- Single Family
- Sq.Ft.:
- 912
- Status:
- NEW LISTING
- Beds:
- 2
- Lot size:
- 0.17 Acres
- Year built:
- 1910
- Baths:
- 1.00
- MLS#:
- 22015585
- Subdivision:
- No Subdivision
ADDITIONAL INFORMATION
Nice Starter Home or Investment Property. 2 Bedroom, 1 Bath Home with a 1 Car Garage. Excellent opportunity with this home to make it yours however you wish.
$365,750
610 Atlas Drive Lebanon, IN 46052
- Type:
- Single Family
- Sq.Ft.:
- 1,872
- Status:
- NEW LISTING
- Beds:
- 3
- Lot size:
- 0.18 Acres
- Year built:
- 2022
- Baths:
- 3.00
- MLS#:
- 22015367
- Subdivision:
- Cedar Ridge
ADDITIONAL INFORMATION
$225,000
1610 Douglas Lane Lebanon, IN 46052
- Type:
- Single Family
- Sq.Ft.:
- 960
- Status:
- Active
- Beds:
- 3
- Lot size:
- 0.21 Acres
- Year built:
- 1953
- Baths:
- 1.00
- MLS#:
- 22014943
- Subdivision:
- Northfield
ADDITIONAL INFORMATION
Check out this cute, 3 bedroom, 1 bath house in the popular Northfield neighborhood! Remodeled kitchen with white cabinets and stainless steel appliances. Addition sits across from Lebanon's largest park, Memorial Park, which hosts a water park, pickleball courts and walking paths. Only minutes from all the North side restaurants and shopping. Travel south and you are minutes away from Lebanon's historic downtown with more restaurants, shopping and the Boone County Courthouse. The garage has a gas heater! This property has been a rental, therefore the taxes paid do not reflect the rate for owner occupied with mortgage exemptions, which would significantly reduce the property tax amount.
$220,000
1725 E 100 S Lebanon, IN 46052
- Type:
- Single Family
- Sq.Ft.:
- 1,540
- Status:
- Active
- Beds:
- 3
- Lot size:
- 0.72 Acres
- Year built:
- 1968
- Baths:
- 2.00
- MLS#:
- 22015071
- Subdivision:
- No Subdivision
ADDITIONAL INFORMATION
Great Investment!! Charming Fixer-Upper with Great Potential. Nestled just on the outskirts of Lebanon, this spacious 1,540 sq ft single-family home offers a fantastic opportunity for buyers with a vision. Set on a generous 3/4-acre lot, this 3-bedroom, 1 1/2-bathroom home provides a well-thought-out layout in a peaceful country setting. While the home is in need of updates, it's brimming with potential. Hardwood floors, currently hidden beneath the carpet, are just one of the many features that make this home a true diamond in the rough. Whether you're looking for a home to renovate and make your own or seeking a great investment opportunity, this property offers endless possibilities. Enjoy the tranquility of the countryside with ample outdoor space for gardening, entertaining, or just relaxing. Don't miss out on this opportunity to transform this house into a dream home.
$364,990
1023 Cyprian Way Lebanon, IN 46052
- Type:
- Single Family
- Sq.Ft.:
- 1,733
- Status:
- Active
- Beds:
- 3
- Lot size:
- 0.13 Acres
- Year built:
- 2024
- Baths:
- 2.00
- MLS#:
- 22014273
- Subdivision:
- Cedar Ridge
ADDITIONAL INFORMATION
Charming new DaVinci Modern Farmhouse plan by Fischer Homes in beautiful Cedar Ridge featuring a welcoming covered front porch. Open concept with an island kitchen with stainless steel appliances, upgraded maple cabinetry with 42 inch uppers and soft close hinges, laminate counters, pantry and bay walk-out morning room all open to the oversized family room. Homeowners retreat with an en suite that includes a double bowl vanity, walk-in shower, garden tub and walk-in closet. There are 2 additional bedrooms each with a walk-in closet, and a centrally located hall bathroom. Expanded 2 bay garage.
$399,990
440 Atlas Drive Lebanon, IN 46052
- Type:
- Single Family
- Sq.Ft.:
- 2,800
- Status:
- Active
- Beds:
- 4
- Lot size:
- 0.17 Acres
- Baths:
- 3.00
- MLS#:
- 22014350
- Subdivision:
- Cedar Ridge
ADDITIONAL INFORMATION
Gorgeous new Jensen Modern Retreat plan by Fischer Homes in beautiful Cedar Ridge featuring a private 1st-floor study with double doors. Open concept with an island kitchen with stainless steel appliances, upgraded cabinetry with 42-inch uppers and soft close hinges, gleaming granite counters, and a walk-out morning room to the large patio all open to the oversized family room. The rec room just off the kitchen could function as a formal dining room. The upstairs primary suite has an en suite with a double bowl vanity, garden tub, separate shower, and walk-in closet. There are 3 additional secondary bedrooms each with a walk-in closet, a centrally located hall bathroom, a huge loft, and a convenient 2nd-floor laundry room for easy laundry days. Two-bay garage.
$389,990
1019 Cyprian Way Lebanon, IN 46052
- Type:
- Single Family
- Sq.Ft.:
- 2,452
- Status:
- Active
- Beds:
- 4
- Lot size:
- 0.17 Acres
- Baths:
- 3.00
- MLS#:
- 22014339
- Subdivision:
- Cedar Ridge
ADDITIONAL INFORMATION
Gorgeous new Cumberland Coastal Classic plan by Fischer Homes in beautiful Cedar Ridge featuring a welcoming covered front porch. Once inside you'll find a private 1st floor study with double doors and a formal dining room. Open concept design with an island kitchen with stainless steel appliances, upgraded maple cabinetry with 42-inch uppers and soft close hinges, durable quartz counters, a walk-in pantry, and a walk-out morning room to the large patio all open to the spacious family room. Upstairs you'll find the primary suite with a beautiful en suite with a double bowl vanity, garden tub, separate shower and large walk-in closet. There are 3 additional secondary bedrooms, a centrally located hall bathroom, an oversized loft, and a convenient 2nd floor laundry room. 2 bay garage.
$339,900
2045 E 75 N Lebanon, IN 46052
- Type:
- Single Family
- Sq.Ft.:
- 1,256
- Status:
- Active
- Beds:
- 3
- Lot size:
- 1.92 Acres
- Year built:
- 1969
- Baths:
- 2.00
- MLS#:
- 22014168
- Subdivision:
- No Subdivision
ADDITIONAL INFORMATION
Be prepared to fall in love with this charming 3 bedroom, 2 full bathroom home nestled on a spacious 1.92 acre lot. Home offers a country lifestyle with modern updates such as kitchen with brand-new Stainless-Steel appliances, cabinets, counter top and flooring. Recent updates include all new windows, flooring and paint throughout the home. Both bathrooms have been updated with beautiful contemporary finishes. Fabulous place to call home and entertain family and friends. Just minutes into Lebanon and Anson with easy access to shopping and restaurants. This Home is move in ready and a must see!!
- Type:
- Single Family
- Sq.Ft.:
- 4,988
- Status:
- Active
- Beds:
- 5
- Lot size:
- 0.26 Acres
- Year built:
- 2015
- Baths:
- 3.00
- MLS#:
- 22013045
- Subdivision:
- Auburn Meadows
ADDITIONAL INFORMATION
Enjoy spacious living in this beautiful home with a fenced backyard. Open bright kitchen with SS appliances, walk in pantry and separate dining room. 2 flex rooms on the main level to make your own. You will find the entire home has been freshly painted and luxury plank flooring on the main level & all baths. Huge Owner's Suite with duel sinks, separate shower & garden tub that overlooks the backyard. Each bedroom has a walk-in closet & brand new carpet. Boone County is growing fast offering Memorial Park with community events, water park and enjoy Main St Square with local shopping, dining & breweries.
- Type:
- Single Family
- Sq.Ft.:
- 2,463
- Status:
- Active
- Beds:
- 3
- Lot size:
- 1.11 Acres
- Year built:
- 1960
- Baths:
- 2.00
- MLS#:
- 22013593
- Subdivision:
- No Subdivision
ADDITIONAL INFORMATION
Welcome home to this beautifully renovated 3-bedroom, 2-bath home. Offering 2,463 sq. ft. of living space, nestled on a spacious 1.11-acre lot within the highly sought-after Western Boone Community School District Step inside to discover a bright and airy interior featuring new vinyl plank flooring throughout, creating a seamless flow between rooms. The heart of the home is the large eat-in kitchen, complete with white cabinetry, granite countertops, stainless steel appliances, a pantry, and ample counter space. A connecting dining room adds an elegant touch for special gatherings. The family room, centered around a cozy fireplace, offers a welcoming space to unwind, while an additional living room provides even more flexibility. Need a dedicated workspace? The home also includes a private office, ideal for remote work or study. The expansive primary suite is a true retreat, with a large walk-in closet and a luxurious ensuite bathroom. Two additional well-sized bedrooms and a beautifully updated second bathroom provide plenty of room for family or guests. Outside, enjoy the serene surroundings from the screened-in porch, or take advantage of the detached 4-car garage with an attached shop - perfect for storage, hobbies, or DIY projects. Additional upgrades include a new septic system and a large laundry room for added convenience. This home is a must-see for anyone seeking space, style, and comfort in the quiet town of Dover, just minutes from local amenities, parks, and schools. Schedule a showing today and make this stunning property your forever home!
$273,500
523 W PEARL Street Lebanon, IN 46052
Open House:
Sunday, 12/22 2:00-3:00PM
- Type:
- Single Family
- Sq.Ft.:
- 1,526
- Status:
- Active
- Beds:
- 3
- Lot size:
- 0.15 Acres
- Year built:
- 1904
- Baths:
- 2.00
- MLS#:
- 202446093
- Subdivision:
- None
ADDITIONAL INFORMATION
Look no further! This is what you've been waiting for. A one level completely remodeled home in the heart of Lebanon, sitting on a lot and half. You will feel right at home the moment you walk in. The front room would make the perfect sitting room, kid hang out or a man cave. The living room has a fireplace and beautiful pillars making it a great space for everyone to enjoy some together time. Formal dining room for all of the get-togethers. The kitchen with all new cabinets with a butcher block counter top, and all new appliances. The oven has a buiit in air fryer (how great is that?!) Primary bedroom with ensuite makes a great escape from the day. An attached garage with a workshop area for the extra projects. Huge laundry/mud room. Make this one yours today
$250,000
608 Ann Street Lebanon, IN 46052
- Type:
- Single Family
- Sq.Ft.:
- 1,208
- Status:
- Active
- Beds:
- 2
- Lot size:
- 0.21 Acres
- Year built:
- 1955
- Baths:
- 1.00
- MLS#:
- 22012878
- Subdivision:
- No Subdivision
ADDITIONAL INFORMATION
Welcome to this beautifully maintained 2-bedroom, 1-bathroom ranch home in Lebanon! Situated on a well-landscaped lot, this home offers a perfect blend of comfort, functionality, and charm, with thoughtful updates throughout. Step inside to find spacious living areas, including a large family room, separate dining room, and a living room that could easily be converted back into a third bedroom to suit your needs. Luxury vinyl plank flooring flows through the common areas, while cozy carpeting in the bedrooms adds warmth. The freshly painted interior gives the home a bright, inviting atmosphere. The kitchen has been updated with brand-new countertops, backsplash, sink, garbage disposal and faucet, making it both stylish and functional. The laundry room offers plenty of additional storage space, and all appliances are included, so you can move in and start enjoying immediately. The bathroom is handicap accessible, and the bathroom exhaust fan doubles as a heater for added comfort. For peace of mind, the sewer line and gas line have both been replaced, and ductwork was cleaned in 2023. Vinyl windows throughout the home and garage are newer, contributing to energy efficiency. The exterior has also been freshly painted, and a new roof, gutters, and downspouts were installed in 2024. Outside, you'll find a detached one-car garage with a spacious 25x12 workshop area and an enclosed lean-to for extra storage. A large covered patio area off the garage is perfect for relaxing or watching the birds at the feeders. Other notable updates include newer front and back storm doors and a freshly sealed driveway. The meticulous care given to this home is evident in every detail...it's truly move-in ready! This property is a must-see for anyone looking for a well-maintained, move-in ready home with great space, excellent storage, and thoughtful updates throughout. Close to schools, parks, shopping and more. Schedule your showing today!
$304,000
1311 N East Street Lebanon, IN 46052
- Type:
- Single Family
- Sq.Ft.:
- 1,392
- Status:
- Active
- Beds:
- 3
- Lot size:
- 0.39 Acres
- Year built:
- 1951
- Baths:
- 2.00
- MLS#:
- 22012451
- Subdivision:
- No Subdivision
ADDITIONAL INFORMATION
New. New. New. That is the best way to describe this home. It has been updated from top to bottom, including but not limited to: roofing, gutters, doors, HVAC (furnace/AC), tankless water heater, lighting, electrical systems, kitchen, appliances, all flooring, and bathrooms. As you walk into the home, you will notice how spacious it feels-perfect for entertaining or simply relaxing. The kitchen utilizes the space beautifully, balancing comfort and convenience. The family room offers extra space to sit by the fire and unwind. The primary bedroom is spacious and features a beautiful new ensuite with custom tile, a new vanity, and new flooring.The peaceful double lot backyard provides plenty of space to enjoy the outdoors. This home is just steps from Lebanon Memorial Park, which boasts a water park, pickleball courts, and playgrounds-all easily visible from the primary bedroom. Additional amenities include being on the parade route and proximity to Historic Ulen Glen Country Club.
$299,900
413 Edgewood Drive Lebanon, IN 46052
- Type:
- Single Family
- Sq.Ft.:
- 1,728
- Status:
- Active
- Beds:
- 3
- Lot size:
- 0.28 Acres
- Year built:
- 1965
- Baths:
- 2.00
- MLS#:
- 22011355
- Subdivision:
- Edgewood
ADDITIONAL INFORMATION
Discover this rare gem in a highly sought-after Lebanon neighborhood! Featuring three spacious bedrooms and two full baths, this home is perfectly sized for families or anyone looking for comfortable living. Enjoy the exterior updates and expansive screened-in patio, ideal for relaxing or entertaining. Inside, uncover the hidden beauty of hardwood floors waiting to shine with your personal touches. Conveniently located just minutes from schools, downtown Lebanon, and the exciting new Eli Lilly development, this home offers both charm and unbeatable convenience. Don't miss this opportunity-schedule your showing today!
$599,900
3265 W 50 S Lebanon, IN 46052
- Type:
- Single Family
- Sq.Ft.:
- 1,950
- Status:
- Active
- Beds:
- 4
- Lot size:
- 3 Acres
- Year built:
- 1977
- Baths:
- 2.00
- MLS#:
- 22010973
- Subdivision:
- No Subdivision
ADDITIONAL INFORMATION
Welcome to this beautiful renovated home! Country living with close access to town! This home was completely renovated and now provides an open floor plan. Large kitchen with breakfast bar that open to both the dining room and family room. Masonry wood burning fireplace in the family room can provide as an extra heat source. 4 bedrooms all with walk in closets. Primary bedroom with dual closets and a full walk in shower. Sun room is insulated and is an added bonus that can used year round. This house sits on 3 acres and is currently being used for cattle. A large driveway with a 2 car garage and an extra car pot provides plenty of parking. Separate driveway to the barns allows easy access. Come see this one today!
$309,900
833 Sunchaser Road Lebanon, IN 46052
- Type:
- Single Family
- Sq.Ft.:
- 2,200
- Status:
- Active
- Beds:
- 4
- Lot size:
- 0.15 Acres
- Year built:
- 2020
- Baths:
- 3.00
- MLS#:
- 22009883
- Subdivision:
- Sunbrook
ADDITIONAL INFORMATION
Welcome home to this adorable 4 bedroom, 2.5 bath newly built home in Lebanon! Plenty of space with a walk-in pantry, walk-in closets in all bedrooms but one, and a loft (Primary bedroom even has two walk-in closets!) Open kitchen with flexible space in the living area to use as an office, workout area, dining room - you choose! Upgraded kitchen appliances, washer and dryer, and water softener are part of the upgrades. The primary bathroom and secondary are generous sizes and offer double sinks. Also upgraded is the large patio stretching along the entire back of the house - perfect for outdoor entertaining or relaxing. The beautiful black cast aluminum fence adds a touch of elegance while adding security and separation. The homeowners have added some beautiful decorative touches to this house - why build when you can buy with everything done for you?!
$529,000
2664 E 400 S Lebanon, IN 46052
- Type:
- Single Family
- Sq.Ft.:
- 4,077
- Status:
- Active
- Beds:
- 5
- Lot size:
- 2 Acres
- Year built:
- 1997
- Baths:
- 4.00
- MLS#:
- 22009960
- Subdivision:
- No Subdivision
ADDITIONAL INFORMATION
Country comfort, situated on 2 acres, this beautiful country home is peaceful and quiet yet one minute from !-65 at SR 267 Exit.. This 5 bdrm 3.5 bath home has 3900 sq.ft. Main level has huge living rm with double pocket doors into kitchen and dining area..Laundry rm with sink, walk in pantry also conveniently located..Primary bdrm w/walk in closet, double sink vanity separate shower and tub..2nd floor has 4 the bdrms 2 full baths and huge bonus room plus unfinished bonus room and washer and dryer conveniently located near these bdrm.. the third level has a stairway up to unfinished attic for storage..Newer flooring throughout the home and fresh neutral paint..House has 2"x6" exterior walls for extra insulation...home has 2 car attached garage, a small block milkhouse and a huge barn for storage, tools, toys etc..schedule your showing today..
- Type:
- Single Family
- Sq.Ft.:
- 1,528
- Status:
- Active
- Beds:
- 3
- Lot size:
- 0.17 Acres
- Year built:
- 2022
- Baths:
- 2.00
- MLS#:
- 22007674
- Subdivision:
- Sunbrook Villas
ADDITIONAL INFORMATION
This exquisite 2-year-old, low maintenance ranch home is the one you've been waiting for. The open concept coupled with the newly built enclosed glass patio, sliding doors and screens offers so many options for relaxing and entertaining. Enjoy morning coffee or grilling and chilling on one of the two added concrete patios and NO neighbors behind you. The owners added a 4 foot aluminum fence for additional privacy. The bright kitchen with granite island and counters offers all the builder upgrades! Stainless steel appliances, gas cooktop, satin nickel hardware, lots of natural light and a 2-year-old washer and dryer are all included! The primary suite is a dream with natural light, dual vanities, walk-in shower and oversized walk-in closet. All flooring has been upgraded to waterproof luxury vinyl plank. This home includes the remaining 8-year builder warranty and the low monthly HOA fee includes weekly lawn care and snow removal. Don't miss your chance to live in the coveted Sunbrook Villa community!
- Type:
- Single Family
- Sq.Ft.:
- 2,630
- Status:
- Active
- Beds:
- 4
- Lot size:
- 0.2 Acres
- Year built:
- 2022
- Baths:
- 3.00
- MLS#:
- 22007504
- Subdivision:
- Cardinal Pointe
ADDITIONAL INFORMATION
Marvelous move-in ready, 2-year-old upgraded home on a private lot with Southern exposure and picturesque views! The main floor offers an open layout with 9-foot ceilings, a spacious foyer, and an oversized concrete patio. Fenced yard - great for pets! Spa-like primary suite. You will love Cardinal Pointe - walk to the Golf Club of Indiana, Golf Academy, neighborhood pool, pickleball, and paths. All new stainless steel appliances. The extra deep garage easily accommodates a large bed truck. Located minutes from I-65, Anson, and historic Zionsville. Social membership to GCI is included - $375 annually.
$172,500
620 W Noble Street Lebanon, IN 46052
- Type:
- Single Family
- Sq.Ft.:
- 888
- Status:
- Active
- Beds:
- 2
- Lot size:
- 0.19 Acres
- Year built:
- 1950
- Baths:
- 1.00
- MLS#:
- 22006860
- Subdivision:
- Sunset Park
ADDITIONAL INFORMATION
Investor Alert! This cozy 2-bedroom ranch home is the perfect canvas for your next investment! Modern updates throughout, this property is located on a quiet street, just minutes away from downtown Lebanon.
- Type:
- Single Family
- Sq.Ft.:
- 2,024
- Status:
- Active
- Beds:
- 4
- Lot size:
- 0.5 Acres
- Year built:
- 1975
- Baths:
- 2.00
- MLS#:
- 22006102
- Subdivision:
- No Subdivision
ADDITIONAL INFORMATION
Character-filled 4-bedroom, 2-bath home offering a perfect blend of country living with modern conveniences. Located on a spacious half-acre lot, this home has a versatile layout with the primary bedroom on the main floor. The home includes an extra-large 2-car garage, a full basement, a new HVAC system in 2023 & new roof in 2018. Some TLC & cosmetic updates are needed, and the seller is offering a $5k flooring allowance, making it ideal for buyers ready to add their personal touch. Located in the highly sought-after Western Boone school district, this home is a must-see for anyone seeking a tranquil lifestyle with easy access to Indy & Lafayette, shopping, restaurants, & just 5 minutes from the new Eli Lilly facility & LEAP District. Don't miss your chance to be in this new home for the holidays!
- Type:
- Single Family
- Sq.Ft.:
- 1,000
- Status:
- Active
- Beds:
- 2
- Lot size:
- 0.5 Acres
- Year built:
- 1920
- Baths:
- 1.00
- MLS#:
- 22006511
- Subdivision:
- No Subdivision
ADDITIONAL INFORMATION
Beautifully remodeled and move-in-ready, this charming 2-bedroom, 1-bathroom home offers modern comforts throughout. Highlights include a spacious eat-in kitchen, dining room, cozy living room, family room, and a convenient laundry room. The home features brand-new flooring, a new roof, fresh paint, and much more. A 2.5-car detached garage with heating and a workshop adds versatility, while the covered front porch provides a perfect space for relaxation. Ideally located with easy access to I-65, making commutes to both Indianapolis and Lafayette a breeze."
- Type:
- Single Family
- Sq.Ft.:
- 2,520
- Status:
- Active
- Beds:
- 4
- Lot size:
- 0.18 Acres
- Year built:
- 1930
- Baths:
- 2.00
- MLS#:
- 22004460
- Subdivision:
- Maplewood
ADDITIONAL INFORMATION
Stately, awesome, and updated older 2 story home with some fabulous modern looks yet exploding with the charm, character, and charisma of yesteryear...and located on America's best and most patriotic Independence Day Parade Route - Goodness Gracious!!! 4 bedrooms, living room, formal dining room, sitting room w/views in 3 directions, enclosed back entry, beautiful kitchen featuring newer cabinets, pantry w/pull out drawers, center island, and more. Entry foyer. 1 1/2 baths. Laundry room and plenty of storage in the unfinished basement. Roof is just one (1) year old. Newer windows. And wonderful hardwood floors with absolutely gorgeous wood trim. You'll love it! 24X24 detached garage with with a covered patio (great for cookouts). Partially fenced back yard with additional patio and fire pit. Oh, and maybe best of all...Covered front porch (21X10) with porch swing and a ceiling fan w/light to enjoy year round and especially the parade! Come on out and take a peek...
$339,900
1131 S East Street Lebanon, IN 46052
- Type:
- Single Family
- Sq.Ft.:
- 2,175
- Status:
- Active
- Beds:
- 2
- Lot size:
- 0.73 Acres
- Year built:
- 1920
- Baths:
- 2.00
- MLS#:
- 22003148
- Subdivision:
- Bryans
ADDITIONAL INFORMATION
This beautifully renovated home, located directly in front of South Side Park and adjacent to the Big Four Walking Trail, offers modern updates and ample space on a 0.72 acre lot. Renovated just 5 years ago, the home features double-pane vinyl windows, a new air conditioner, water heater, updated electric wiring and box panel, plumbing, ductwork, insulation, siding, and gutters. The kitchen is equipped with stainless steel appliances, including a dishwasher, gas stove, microwave with hood, refrigerator, and new laminate countertops, with a sliding glass door leading outside. The downstairs bathroom includes a shower, toilet, and sink, while the upstairs bathroom, newly added within the last 2 months, features modern fixtures and vinyl plank flooring. Freshly painted throughout, the downstairs also boasts new vinyl plank flooring. Upstairs, there's a bonus room that can serve as an additional bedroom or office space, with new carpet in the upstairs bedroom and on the stairs. The home also includes an attached in-law quarters/apartment featuring a kitchenette/living room, bedroom, and full bathroom, complete with gas and electric hookups and offering great potential for future updates. Additional amenities include a new garage door opener, a pole barn with 3/4 concrete flooring added two years ago, and a covered front porch with newly poured concrete steps and sidewalk. This 3-bedroom, 2-bathroom home is perfect for those looking for a peaceful setting with easy access to outdoor activities and plenty of space for family living or potential rental opportunities.
Albert Wright Page, License RB14038157, Xome Inc., License RC51300094, [email protected], 844-400-XOME (9663), 4471 North Billman Estates, Shelbyville, IN 46176

Listings courtesy of MIBOR as distributed by MLS GRID. Based on information submitted to the MLS GRID as of {{last updated}}. All data is obtained from various sources and may not have been verified by broker or MLS GRID. Supplied Open House Information is subject to change without notice. All information should be independently reviewed and verified for accuracy. Properties may or may not be listed by the office/agent presenting the information. Properties displayed may be listed or sold by various participants in the MLS. © 2024 Metropolitan Indianapolis Board of REALTORS®. All Rights Reserved.

Information is provided exclusively for consumers' personal, non-commercial use and may not be used for any purpose other than to identify prospective properties consumers may be interested in purchasing. IDX information provided by the Indiana Regional MLS. Copyright 2024 Indiana Regional MLS. All rights reserved.
Lebanon Real Estate
The median home value in Lebanon, IN is $274,450. This is lower than the county median home value of $372,200. The national median home value is $338,100. The average price of homes sold in Lebanon, IN is $274,450. Approximately 64.25% of Lebanon homes are owned, compared to 30.44% rented, while 5.31% are vacant. Lebanon real estate listings include condos, townhomes, and single family homes for sale. Commercial properties are also available. If you see a property you’re interested in, contact a Lebanon real estate agent to arrange a tour today!
Lebanon, Indiana has a population of 17,196. Lebanon is less family-centric than the surrounding county with 28.65% of the households containing married families with children. The county average for households married with children is 38.28%.
The median household income in Lebanon, Indiana is $58,412. The median household income for the surrounding county is $94,843 compared to the national median of $69,021. The median age of people living in Lebanon is 36.3 years.
Lebanon Weather
The average high temperature in July is 84 degrees, with an average low temperature in January of 18.2 degrees. The average rainfall is approximately 42.2 inches per year, with 17.7 inches of snow per year.














