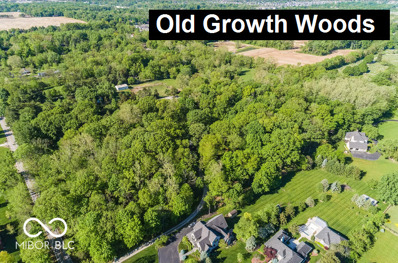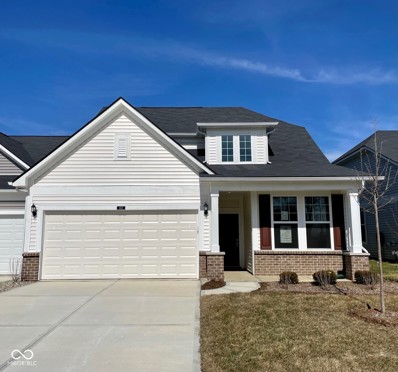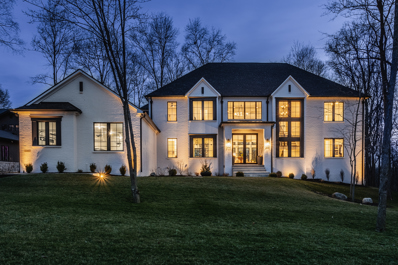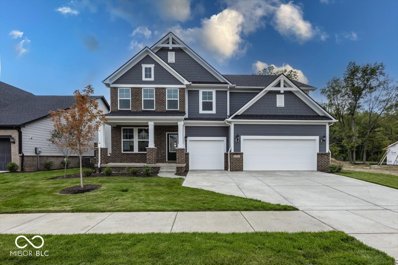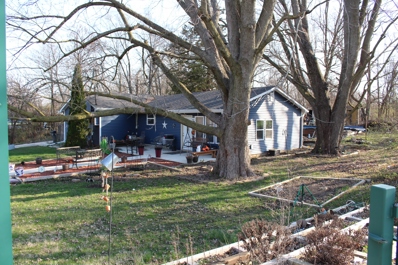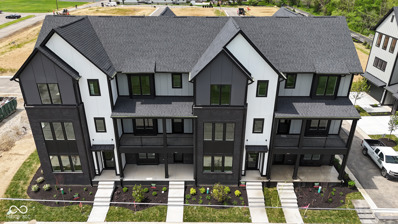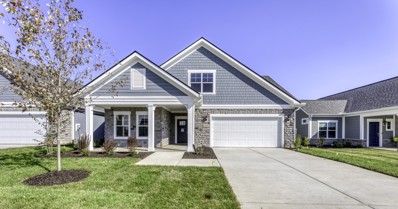Westfield IN Homes for Sale
$1,204,000
16632 Oak Road Westfield, IN 46074
- Type:
- Single Family
- Sq.Ft.:
- 2,464
- Status:
- Active
- Beds:
- 5
- Lot size:
- 5.49 Acres
- Year built:
- 1964
- Baths:
- 3.00
- MLS#:
- 21970768
- Subdivision:
- No Subdivision
ADDITIONAL INFORMATION
Come see this "One-Of-A-Kind" Mid-Century Modern (Frank Lloyd Wright like) home that sits on a serine 5.49 acre property (3 parcels). Recessed back off Oak Road the privacy, prime location, & all-natural backdrop are all going to make your head spin w/options & endless possibilities. Immediately as you start to drive down the long drive you will see yourself enjoying this mature tree-filled retreat while still being so central to everything Westfield offers. 11 community parks+miles of trails, Westfield's Park Street/Restaurant Row, Bridgewater Club, Club at Chatham Hills, Grand Park, Clay Terrace & more all so close. Award winning schools less than 2 minutes away. Major throughfares (like US 31) get you to surrounding suburbs like Carmel, Noblesville, Zionsville, and even DT Indianapolis in minutes. This is a win/win/win location and NO HOA! Where else can you find all of this? Do you want to start from scratch & build an estate sized dream home? Do you want to update/build on to the current home? OR do you absolutely love the current 5 bdrm, 2.5 bth, full walk out basement home. ALL IDEAS POSSIBLE! Some of the current home features include: Sunrm + LL Bonus/Billiards Rm are insulated & part of the central HVAC system - sq ft under roof = 3100. Solid Red Oak Floors, 2 Fireplaces-1 up/1 down, Lg Great Rm, Sunrm, Primary on Main, 1.5 Bthrms up, 2nd Bdrm/Office-up, Lower Level (LL) Family Rm, LL 2nd Ktch Space, LL Bonus/Billards Rm, + 3 Additional LL Bdrms, 1 Full LL Bthrm, Heated Pool w/Waterfall & Hottub, Multiple Levels of Decks, 2 Car Heated Garage + Extra Storage Rm. Come check out these lots...you will be glad you did!
$440,000
887 Tuxedo Drive Westfield, IN 46074
- Type:
- Condo
- Sq.Ft.:
- 2,551
- Status:
- Active
- Beds:
- 3
- Lot size:
- 0.15 Acres
- Year built:
- 2023
- Baths:
- 3.00
- MLS#:
- 21969633
- Subdivision:
- Lancaster
ADDITIONAL INFORMATION
Welcome to the most well appointed villa in all of Lancaster! This better than new villa by Pulte, offers every builder option-the large second floor, premium covered patio with water view, luxury hardwood floors, quartz counters throughout, and a large premium tiled master suite. Enjoy low maintenance living and privacy close to all that growing Westfield has to offer. Walkable to the Monon and Grand Park. Do not wait to see this beautiful villa!
$3,400,000
1355 Forest Hills Drive Westfield, IN 46074
- Type:
- Single Family
- Sq.Ft.:
- 7,167
- Status:
- Active
- Beds:
- 6
- Lot size:
- 1.02 Acres
- Year built:
- 2022
- Baths:
- 7.00
- MLS#:
- 21967676
- Subdivision:
- Chatham Hills
ADDITIONAL INFORMATION
Stunning custom home on a 1 acre wooded lot in the desirable Forest Hills section of Chatham Hills. Massive 8' wide and 9' tall glass doors invite you inside this modern home. Within seconds you experience breathtaking views of the backyard with tall trees, two large ponds and the 17th fairway beyond. The large functional kitchen is equipped the an abidance of custom cabinets, center island, dining space, and spacious pantry behind. Pantry incudes built in microwave drawer, prep sink, mini beverage refrigerator and temperature controlled mini wine chiller. Kitchen has Subzero refrigerator, Jenn Air 48" stainless steel duel fuel range with six burners and griddle, and Bosch dishwasher. Tall ceilings, impressive coffered details, large windows with transoms gives a stately feel while enhancing the views. Main floor primary suite has tray ceiling with crown molding and wood beams inside. Primary bathroom offers a double vanity with 12' of cabinets and a walk-in closet. The upper level has three oversized bedrooms with each ensuite with its own bathroom and large closets. The bedrooms are accessed by a catwalk that has majestic views of the backyard, great room, and entry. The lower level is where the fun starts with a large family room, game area, center island, prep kitchen with full cabinets and spectacular bourbon room. The bourbon room has wall to wall cabinets, built in glass shelves with mirrored tile behind. This could be your passion room with beer, wine, bourbon or beverage of your choice. There is also a 5th bedroom with a full bath and an adjacent multi-purpose room that could be used as a 6th bedroom or office.
- Type:
- Single Family
- Sq.Ft.:
- 3,339
- Status:
- Active
- Beds:
- 5
- Lot size:
- 0.21 Acres
- Year built:
- 2024
- Baths:
- 3.00
- MLS#:
- 21968265
- Subdivision:
- Carramore
ADDITIONAL INFORMATION
This beautiful and spacious home caters to the diverse needs of many families! Main level features a flex space off of foyer, ideal for formal dining or a home office along with open concept family room and a private, first floor guest suite. Large gourmet kitchen with ample cabinetry and high end finishes perfect for hosting! Upper level consists of a separate game room, secondary bedrooms with WIC's and a luxurious owners suite with tray ceiling. Unfinished basement provides additional storage and many possibilities! Enjoy the views from your front or back covered porches!
- Type:
- Single Family
- Sq.Ft.:
- 1,413
- Status:
- Active
- Beds:
- 3
- Lot size:
- 0.15 Acres
- Year built:
- 1980
- Baths:
- 1.00
- MLS#:
- 21967787
- Subdivision:
- Watson
ADDITIONAL INFORMATION
Corner property has 2 lots in downtown Westfield on the trail (golf carts are allowed on this trail that goes from Kroger Shopping Center to Police Dept & Food district too)! This property great for developer or business as second lot is already zoned as Misc. Residential Improvement. The current home is 3 BR, 1 Bath has newer roof and windows.
- Type:
- Townhouse
- Sq.Ft.:
- 2,106
- Status:
- Active
- Beds:
- 3
- Lot size:
- 0.04 Acres
- Year built:
- 2024
- Baths:
- 4.00
- MLS#:
- 21954759
- Subdivision:
- Midland South
ADDITIONAL INFORMATION
Located in the new Midland South community, this 3-story luxury townhome built by Old Town Design Group is perfect for those looking to live near the best of what Westfield has to offer! This townhome features a sprawling 22x10 covered outdoor living area adjacent to the kitchen. Prepare culinary delights in a well-equipped kitchen featuring quartz countertops, painted cabinetry, and stainless steel appliances, including a microwave drawer and a gas convection oven with built-in air fryer. Three spacious bedrooms are available, each with ample walk-in closet space and an en-suite bathroom. Utilize the versatile entry level bedroom as a private retreat or a functional home office. Other amenities include: raised ceilings on all levels, floor-to-ceiling tiled showers, security system, pre-wiring for speakers in great room and outdoor living, additional media outlets, custom shelving in all closets and pantries, wooden stair treads on stairs to second floor, mudroom lockers, and an electric fireplace with painted accent wall. Explore the scenic Midland Trail, accessible via nearby walking paths and enjoy effortless access to the attractions and conveniences of Downtown Westfield.
- Type:
- Single Family
- Sq.Ft.:
- 2,618
- Status:
- Active
- Beds:
- 3
- Lot size:
- 0.15 Acres
- Year built:
- 2023
- Baths:
- 3.00
- MLS#:
- 21949813
- Subdivision:
- The Courtyards Of Westfield
ADDITIONAL INFORMATION
Quick Move in Home with interest rate buy down opportunity! Get into this home with a better than market rate as low as 5.99%. This home stands out with it's beautiful, professionally designed finishes and well-designed layout. Our Portico bonus design is a top seller, featuring 3 beds/3 baths, office, 2.5 car garage on cul de sac homesite. Deluxe kitchen features gas cooktop, built in oven/convection microwave and angled island overlooking PRIVATE courtyard. Refined finishes throughout feature stacked stone FP, laminate wood upgraded tile, tray ceilings in dining and owner's suite. Transom windows pour in light. Owner's suite features sitting room, laminate shelving, universal design shower with bench and handheld. Bonus suite plus bed/bath is the perfect getaway. Courtyards of Westfield is perfect for those that cherish finishes in their home, private courtyards and just the right amount of amenities. Don't miss this opportunity!
Albert Wright Page, License RB14038157, Xome Inc., License RC51300094, [email protected], 844-400-XOME (9663), 4471 North Billman Estates, Shelbyville, IN 46176

Listings courtesy of MIBOR as distributed by MLS GRID. Based on information submitted to the MLS GRID as of {{last updated}}. All data is obtained from various sources and may not have been verified by broker or MLS GRID. Supplied Open House Information is subject to change without notice. All information should be independently reviewed and verified for accuracy. Properties may or may not be listed by the office/agent presenting the information. Properties displayed may be listed or sold by various participants in the MLS. © 2024 Metropolitan Indianapolis Board of REALTORS®. All Rights Reserved.
Westfield Real Estate
The median home value in Westfield, IN is $425,700. This is higher than the county median home value of $387,100. The national median home value is $338,100. The average price of homes sold in Westfield, IN is $425,700. Approximately 77.58% of Westfield homes are owned, compared to 18.97% rented, while 3.46% are vacant. Westfield real estate listings include condos, townhomes, and single family homes for sale. Commercial properties are also available. If you see a property you’re interested in, contact a Westfield real estate agent to arrange a tour today!
Westfield, Indiana 46074 has a population of 45,695. Westfield 46074 is more family-centric than the surrounding county with 45.57% of the households containing married families with children. The county average for households married with children is 42.69%.
The median household income in Westfield, Indiana 46074 is $106,777. The median household income for the surrounding county is $104,858 compared to the national median of $69,021. The median age of people living in Westfield 46074 is 36.5 years.
Westfield Weather
The average high temperature in July is 84.3 degrees, with an average low temperature in January of 18.4 degrees. The average rainfall is approximately 42 inches per year, with 23.1 inches of snow per year.
