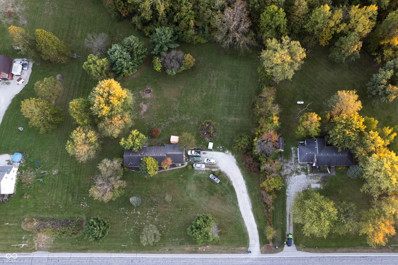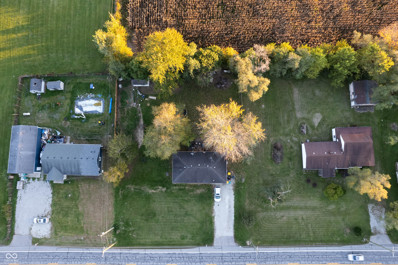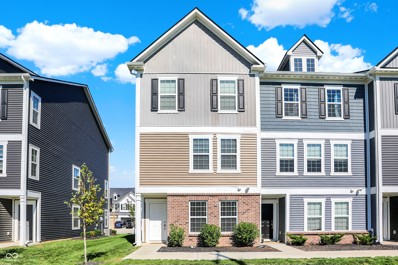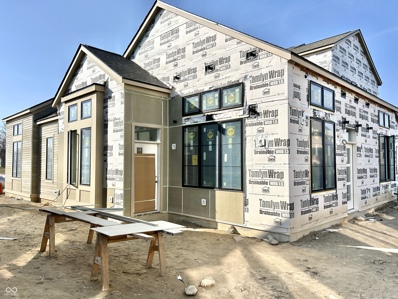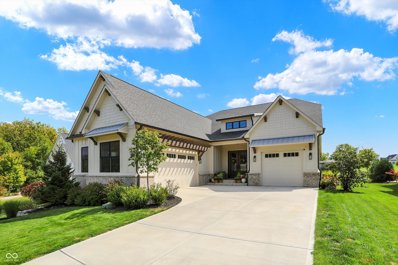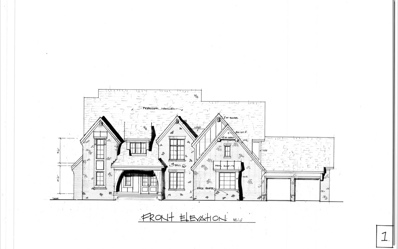Westfield IN Homes for Sale
- Type:
- Single Family
- Sq.Ft.:
- 2,395
- Status:
- Active
- Beds:
- 3
- Lot size:
- 0.17 Acres
- Year built:
- 2024
- Baths:
- 3.00
- MLS#:
- 22008200
- Subdivision:
- Monon Corner In Westfield
ADDITIONAL INFORMATION
New construction: Two-story home offers perfect combination of style & functionality, w/private home office that caters to the modern homeowner's needs. Beautiful open-concept kitchen w/large island perfect for entertaining, making it a dream for any cook. Large dining area adjacent to kitchen for hosting. Home features large bedrooms & flexible loft space, gas fireplace, upstairs laundry, & loads of designer features including, quartz countertops, & luxury plank flooring in the main living areas. This ENERGY STAR certified; Net Zero Energy home saves you money on monthly utility bills!
$397,990
18425 Depoe Lane Westfield, IN 46074
- Type:
- Single Family
- Sq.Ft.:
- 1,764
- Status:
- Active
- Beds:
- 2
- Lot size:
- 0.15 Acres
- Year built:
- 2024
- Baths:
- 2.00
- MLS#:
- 22008179
- Subdivision:
- Harbor At Grand Park Village
ADDITIONAL INFORMATION
New Construction: Low-maintenance ranch home located in Westfield! Fall in love w/the modern kitchen featuring white staggered cabinets, tile backsplash & spacious island w/quartz counters. Other features include soft close drawers in kitchen & baths, and luxury plank flooring in main living areas. Study provides extra space for hobbies or working from home. Relax on the covered back or front porch. HOA includes lawn maintenance & snow removal. This ENERGY STAR certified and Indoor airPLUS qualified home saves you money on monthly utility bills!
- Type:
- Single Family
- Sq.Ft.:
- 1,792
- Status:
- Active
- Beds:
- 3
- Lot size:
- 3.79 Acres
- Year built:
- 1978
- Baths:
- 2.00
- MLS#:
- 22007172
- Subdivision:
- No Subdivision
ADDITIONAL INFORMATION
Amazing investment opportunity to own appx. 3.8 acres in Hamilton County. Property has 252' of frontage on State Rd. 32 (Main St. in Westfield) this area is growing quickly and has so many future opportunities. Across from the Westfield Washington Schools property and future Middle School, this is a prime location. Currently being used as a rental property and also listed as "land". Property is being sold as-is.
- Type:
- Single Family
- Sq.Ft.:
- 1,100
- Status:
- Active
- Beds:
- 2
- Lot size:
- 0.6 Acres
- Year built:
- 1957
- Baths:
- 1.00
- MLS#:
- 22007300
- Subdivision:
- No Subdivision
ADDITIONAL INFORMATION
Excellent investment opportunity to own property on the fast growning west side of Westfield. This home is currently a rental in a great location right on State Rd. 32 (Main Street in Westfield). The home is being sold as-is and has 132' of frontage on a highly traveled route in Hamilton County.
- Type:
- Single Family
- Sq.Ft.:
- 4,440
- Status:
- Active
- Beds:
- 4
- Lot size:
- 0.3 Acres
- Year built:
- 2024
- Baths:
- 3.00
- MLS#:
- 22007926
- Subdivision:
- Chatham Village
ADDITIONAL INFORMATION
*Photos are of sample home, actual home features may vary. The Talbert by David Weekley Homes, located in Chatham Village, blends luxury and comfort. The family room, kitchen, and dining areas feature 12' ceilings, creating an open, light-filled space. A cozy ship-lapped fireplace with custom cabinetry and floating shelves enhances the main living area. The spacious kitchen is perfect for meal prep and hosting. The owner's suite offers a tray ceiling with elegant beams, his and hers walk-in closets, and a luxurious super shower. The finished basement includes a game room with a wet bar, additional space, and ample storage. A private study with picture frame molding and a tray ceiling provides a perfect home office. Residents also enjoy access to the Chatham Hills clubhouse and amenities, offering a remarkable living experience.
- Type:
- Single Family
- Sq.Ft.:
- 5,256
- Status:
- Active
- Beds:
- 6
- Lot size:
- 0.33 Acres
- Year built:
- 2024
- Baths:
- 4.00
- MLS#:
- 22007925
- Subdivision:
- Chatham Village
ADDITIONAL INFORMATION
*Photos are of sample home, actual home features may vary. The Whitmore by David Weekley Homes, located in Chatham Village, combines style and functionality. The open-concept design features a grand 20' vaulted ceiling in the family room with board and batten trim. The living area seamlessly connects to the outdoor space via 12' sliding glass doors, and the dining room showcases a tray ceiling. The gourmet kitchen includes a butler's pantry for added convenience. The main-floor owner's suite offers a private sitting room and a luxurious super shower in the en-suite. The finished basement features a game room and wet bar rough-in. Additional highlights include a study with wainscoting and an upstairs retreat. Outdoors, a covered back porch with a wood-burning fireplace provides privacy with no rear neighbors. Residents enjoy access to the Chatham clubhouse amenities, enhancing this exceptional living experience.
- Type:
- Single Family
- Sq.Ft.:
- 4,397
- Status:
- Active
- Beds:
- 4
- Lot size:
- 0.3 Acres
- Year built:
- 2024
- Baths:
- 4.00
- MLS#:
- 22007615
- Subdivision:
- Chatham Hills
ADDITIONAL INFORMATION
This Charles Coastal Classic home by Fischer Homes sounds stunning! The blend of modern elegance with coastal charm and thoughtful touches like the covered front porch, private study, and open-concept layout add so much warmth and functionality. The kitchen's high-end finishes, two-story family room, and luxurious first-floor primary suite with en suite amenities like the walk-in shower and laundry room access make it both beautiful and highly practical. The upper floor offers ample space with the additional bedrooms, walk-in closets, and a versatile loft, making it ideal for guests or family. The lower level with a rec room, wet bar, and walk-out access adds another layer of entertainment space, not to mention the convenience of a full bath and fourth bedroom. This is a new build that has never been lived in that has just been upgraded to painted doors and fireplace mantel and customized kitchen island and lower bar area! The Trex deck and sprinkler system top it off perfectly for outdoor enjoyment and low maintenance. Chatham Hills is definitely lucky to have a property like this!
$720,000
17346 Ditch Road Westfield, IN 46074
Open House:
Sunday, 1/12 6:00-9:00PM
- Type:
- Single Family
- Sq.Ft.:
- 3,548
- Status:
- Active
- Beds:
- 4
- Lot size:
- 0.15 Acres
- Year built:
- 2024
- Baths:
- 3.00
- MLS#:
- 22007488
- Subdivision:
- Midland
ADDITIONAL INFORMATION
This stunning 4-bedroom ranch home offers a perfect blend of style and functionality. As you enter, you're greeted by a beautiful foyer that elegantly separates the guest bedrooms from the owner's suite. The owner's suite is a true retreat, featuring double sinks, a tile shower, and a spacious walk-in closet. The main floor embraces an open concept, with a cozy great room warmed by a gas fireplace and bathed in natural light from the large windows that overlook the covered lanai with additional fireplace. The gourmet eat-in kitchen is a chef's dream, boasting quartz countertops, a large island, and ample cabinet space. The finished lower level is designed for entertaining, complete with a rough-in for a wet bar, a fourth bedroom, and a full bathroom, while additional storage space has been thoughtfully integrated. A 2-car rear-load garage completes this home, offering both convenience and curb appeal. Don't miss out on what Midland has to offer with a playground, pool, splash pad, meeting/party room, pickle ball courts and so much more!
- Type:
- Single Family
- Sq.Ft.:
- 3,262
- Status:
- Active
- Beds:
- 4
- Lot size:
- 0.13 Acres
- Year built:
- 2015
- Baths:
- 4.00
- MLS#:
- 22007436
- Subdivision:
- Harmony
ADDITIONAL INFORMATION
Take a look at this stunning corner home located in the sought-after Harmony community. Enjoy fall nights on the covered front porch or covered patio off the kitchen, offering many options to grill and chill! The open concept features a beautiful great room with gas fireplace, built-ins, and hardwood floors. A hard-to-find primary bedroom on the main, offers a spacious en-suite and huge walk-in closet. A rich, custom kitchen with an expansive island, is perfect for hosting gatherings. The house boasts updated plantation shutters on every window, a finished basement with a newly updated bathroom, and a finished 3-car garage with tons of storage. The three remaining bedrooms located on the upper level each have ceiling fans and large closets. The home has a unique feature - an HVAC system on the upper level that controls the 1st and 2nd floors, and a separate HVAC for the basement only. Recent updates include: plantation shutters, new interior and exterior paint, a new accent wall in the half bath on the main, new molding in the mudroom, a new laundry utility sink, porch, great room, and basement dimmer lights that can be controlled with your phone, and an irrigation system. Walking distance to the community fitness center, clubhouse, tennis, pickleball, basketball courts, and three pools, this home has it all! Perfectly situated with quick access to 146th street, US-31, Clay Terrace, coffee shops, restaurants, and grocery stores, you won't want to miss your chance to own this beautiful home!
Open House:
Saturday, 1/11 6:00-8:00PM
- Type:
- Single Family
- Sq.Ft.:
- 2,686
- Status:
- Active
- Beds:
- 3
- Lot size:
- 0.21 Acres
- Year built:
- 2024
- Baths:
- 3.00
- MLS#:
- 22007080
- Subdivision:
- Osborne Trails
ADDITIONAL INFORMATION
LENNAR brings its signature touch to Osborne Trails, Westfield's first 55+ community. Boasting incredible amenities, (9,000 sq. ft. RETREAT clubhouse, outdoor pool, gaming areas, fitness center, pickleball & tennis courts, resident events & activities, ponds, walking trails & many other impressive indoor and outdoor gathering areas) Osborne offers 3 collections of stylish low-maintenance ranches. Nearby charming downtown Westfield offers an array of unique dining & shopping. Easy access to US-31, Meridian & Keystone. The elegant foyer in this new single-story home leads to a contemporary open-concept layout among a kitchen with a center island, a Great Room and a dining area. An adjacent covered patio with an exterior fireplace is a tranquil spot to entertain guests and relax and enjoy the outdoors. Flex space with a walk-in-closet is an excellent spot for a home office, crafting studio, workout room. Offering both luxury and convenience, the generously sized owner's suite features a spa-inspired bathroom and a large walk-in closet directly connected to the laundry room. The 2nd floor bonus room added to this home includes an additional full bedroom and bathroom. *Photos/Tour of model may show features not selected in home.
Open House:
Saturday, 1/11 6:00-8:00PM
- Type:
- Single Family
- Sq.Ft.:
- 3,662
- Status:
- Active
- Beds:
- 5
- Lot size:
- 0.21 Acres
- Year built:
- 2024
- Baths:
- 5.00
- MLS#:
- 22006888
- Subdivision:
- Chatham Village
ADDITIONAL INFORMATION
The Cornerstone Collection offers expansive single-family homes to Chatham Village, a master-planned community in Westfield, IN. Residents will be Sport and Social Members of The Club at Chatham Hills. The 65,000-square-foot club features a fitness center, indoor and outdoor swimming pools, golf courses, two onsite lakes and so much more. From the A-rated Westfield-Washington School District to lively restaurants and popular recreation sites such as the Monon Trail, Westfield has it all. Welcome home to the NEWLY revised Oxford. A beautiful two story that has a grand foyer and is sure to impress. Enjoy the study room as a home office, or a place your children can do their at-home schooling. Beyond the foyer the home expands into the great room and kitchen. This spacious great room offers multiple places and arrangements for fireplaces and windows that can fit any lifestyle. The large island sits at the heart of the kitchen with space for multiple chefs and activities. Next to the kitchen is the breakfast nook that can be expanded to fit an oversized dining room table. Around the corner of the great room is a flex room to be used in many ways, with a large walk-in closet and the option to add a full bathroom for a space that can make any guest feel at home. Don't miss the light filled morning room! Going upstairs opens to a large bonus room, three perfect sized bedrooms with enormous walk in closets, and a full secondary bathroom. Enjoy the option to add a third bathroom to bedroom four. The owner's suite is the optimal place for peace and quiet. It features a tray ceiling, dual vanities with quartz countertops, large walk-in shower, and an oversized walk in closet. A 3 car garage adds extra storage. This NEW Oxford is a must-see. *Photos/Tour of model may show features not selected in home.
- Type:
- Townhouse
- Sq.Ft.:
- 1,964
- Status:
- Active
- Beds:
- 3
- Lot size:
- 0.06 Acres
- Year built:
- 2022
- Baths:
- 3.00
- MLS#:
- 22006626
- Subdivision:
- Lancaster
ADDITIONAL INFORMATION
Welcome to your next home! This beautiful, corner, three-story townhouse offers a spacious, open-concept design perfect for modern living. The large kitchen is a highlight, featuring an oversized island, pantry, and casual dining area, complete with upgraded quartz countertops, white cabinetry, and a stylish new backsplash. Throughout the home, you'll enjoy luxury vinyl plank flooring in all living areas and cozy carpeting in the bedrooms. The upper level boasts a generous Owner's Suite with a stunning en-suite bathroom, along with two additional bedrooms. The finished lower-level room provides extra space, ideal for an office or playroom. Living in Lancaster, you'll have access to fantastic community amenities, including a clubhouse, pool, pickleball courts, and scenic trails. Plus, you'll be right across from Grand Park, a 400-acre sports complex, with the Monon Trail nearby for running, walking, and biking!
- Type:
- Single Family
- Sq.Ft.:
- 5,685
- Status:
- Active
- Beds:
- 5
- Lot size:
- 0.31 Acres
- Year built:
- 2024
- Baths:
- 5.00
- MLS#:
- 22005496
- Subdivision:
- Chatham Village
ADDITIONAL INFORMATION
The Stradlin by David Weekley Homes, located in the Chatham Village community, combines luxury and comfort in a spacious, open-concept design. The bright living area features large windows, soaring ceilings, and a cozy shiplap fireplace. The kitchen boasts an expansive 11' center island, perfect for meal prep, casual dining, and entertaining. The owner's bedroom offers a peaceful retreat with a spa-like en-suite, including a soaking tub and glass-enclosed shower. The finished basement with a wet bar is ideal for entertaining. Additional features include a study with French doors, an upstairs retreat, and a peaceful back patio. Residents enjoy access to the Chatham Hills clubhouse and amenities, enhancing this exceptional living experience.
Open House:
Sunday, 1/12 5:00-9:00PM
- Type:
- Single Family
- Sq.Ft.:
- 3,686
- Status:
- Active
- Beds:
- 4
- Lot size:
- 0.25 Acres
- Year built:
- 2024
- Baths:
- 3.00
- MLS#:
- 21992950
- Subdivision:
- Chatham Village
ADDITIONAL INFORMATION
Experience resort-style living in this stunning home built by Old Town, nestled within the prestigious Premier Pete Dye Championship Golf Course community. This elegant English Tudor-style residence boasts 4 spacious bedrooms and 3 full baths, offering comfort and luxury at every turn. The main level features a luxurious primary suite with a spa-like bathroom, ensuring a private retreat. Spacious open vaulted great room connected to the kitchen with large walk-in pantry. Step outside to a charming outdoor porch, complete with a cozy fireplace, perfect for relaxing or entertaining year-round. Designed for modern living, the home includes a 3-car garage and is a true masterpiece blending timeless elegance with contemporary convenience. Don't miss the opportunity to own this beautiful home in one of the area's most sought-after neighborhoods! Enjoy all that Chatham Hills has to offer with their sport & social membership and utilize, the 9 hole executive golf course, restaurant, cafe, pro-shop, bowling, basketball, indoor and outdoor pools, pickle ball, tennis, fitness center, and walking trails. Live like your are on vacation year round.
$399,750
750 Birch Street Westfield, IN 46074
- Type:
- Single Family
- Sq.Ft.:
- 1,848
- Status:
- Active
- Beds:
- 3
- Lot size:
- 1.33 Acres
- Year built:
- 1958
- Baths:
- 2.00
- MLS#:
- 22005681
- Subdivision:
- No Subdivision
ADDITIONAL INFORMATION
Convenient location in sought after Westfield. Large 3 BR on a hard to find 1.33 acre lot. Room to locate outbuilding or possibly even a barndominium in the future or just enjoy your own area to pitch golf balls or play catch. One owner home built with love and large rooms, lots of hardwood flooring. Plenty of on site parking for guests. Primary bedroom with two closets. Large additional bedrooms. Two big areas for gatherings and plenty of options for dining and a built in china cabinet. Plenty of windows for loads of natural light. Freedom Park is right out the back door across the tree line which provides privacy but also convenience for strolling. Easy walk to downtown area, trail connections, schools, libraries and Westfield's famous restaurant row.
- Type:
- Condo
- Sq.Ft.:
- 1,320
- Status:
- Active
- Beds:
- 2
- Year built:
- 2002
- Baths:
- 2.00
- MLS#:
- 22005413
- Subdivision:
- Mapleton At Countryside
ADDITIONAL INFORMATION
Location, location, location! This immaculate first floor 2 bed/2bath condo in popular Countryside! The beautiful end unit is located on a corner lot with mature trees. There are many features you can expect to find that make this home lovely. A spacious great room, dining & breakfast room with ceramic tile & primary bedroom w/large walk-in closet. Corner unit provides you with plenty of windows to enjoy the natural sun light. Enjoy your morning coffee on the patio or enjoy the beautiful autumn sunsets. There are miles of walking trails throughout with access to Midlandand Monon Trails. Hurry, this gem won't last long!
$565,000
750 Keck Way Westfield, IN 46074
- Type:
- Single Family
- Sq.Ft.:
- 3,416
- Status:
- Active
- Beds:
- 4
- Lot size:
- 0.2 Acres
- Year built:
- 2022
- Baths:
- 4.00
- MLS#:
- 22002962
- Subdivision:
- Osborne Trails
ADDITIONAL INFORMATION
Luxurious Living in Westfield's Premier 55+ Community - Osborne Trails Discover your dream home in this nearly new, meticulously maintained residence built in 2022. Nestled in the heart of Osborne Trails, Westfield's first and most coveted 55+ neighborhood, this 1.5-story gem offers the perfect blend of sophistication and convenience. Step into a world of open-concept elegance, where the main level seamlessly combines living, dining, and kitchen areas. With 3 spacious bedrooms on the main floor. 4th bedroom and 2nd living space is upstairs. This home provides ample space for both family living and entertaining. Four full bathrooms ensure privacy and comfort for all. * Extended patio with pergola and hot tub; perfect for entertaining * Generous storage solutions throughout * Dual temperature control for upstairs and downstairs * Large upstairs bonus room * 2-car garage with tandem bay for a third vehicle * Premium lot location * Maintenance-free living with included lawn care and snow removal Community Amenities: * Walking trails for active lifestyles * Secure clubhouse with pool, exercise room, and full kitchen * Tennis and pickleball courts for recreational enjoyment Experience the Osborne Trails lifestyle - where luxury meets low-maintenance living. This isn't just a home; it's an invitation to embrace a new chapter of life filled with comfort, community, and endless possibilities. Schedule your private tour today and see why Osborne Trails is Westfield's most sought-after 55+ community!
$492,900
1676 Solebar Way Westfield, IN 46074
- Type:
- Single Family
- Sq.Ft.:
- 1,267
- Status:
- Active
- Beds:
- 2
- Lot size:
- 0.08 Acres
- Year built:
- 2024
- Baths:
- 2.00
- MLS#:
- 22003910
- Subdivision:
- Midland
ADDITIONAL INFORMATION
Welcome to The Terraces at Midland! Step through the covered porch and into the inviting great room, complete with a cozy fireplace-perfect for gatherings or quiet evenings in. The gourmet eat-in kitchen boasts modern finishes and seamlessly connects to the charming adjacent harvest room, ideal for casual meals or entertaining. Enjoy the outdoors on your private terrace, featuring a spacious patio and lush turf area, perfect for relaxation or outdoor activities. The 2-bedroom home features a split design for ultimate privacy. The owner's suite is a true retreat, offering double sinks, a beautifully tiled shower, and a generous walk-in closet for all your storage needs. Additional highlights include a convenient 2-car rear-load garage. Experience the perfect blend of comfort and style at The Terraces at Midland-your new home awaits! Dont miss all the amenities Midland has to offer including a splash pad, pool, pickle ball courts, party/meeting room and much more!
- Type:
- Single Family
- Sq.Ft.:
- 1,890
- Status:
- Active
- Beds:
- 3
- Lot size:
- 0.16 Acres
- Year built:
- 1999
- Baths:
- 2.00
- MLS#:
- 21994564
- Subdivision:
- Centennial
ADDITIONAL INFORMATION
Sought after Centennial Ranch in popular Westfield. Home sits on a spacious corner lot. Covered front porch leads to inviting entry with open site lines and tons of natural light. Eat in kitchen with center island, ample cabinets and pantry. Split floor plan for added privacy front bedroom could be home office or den. Jack n Jill bath, formal dining room with decorator columns leads to great room with vaulted ceilings and gas fireplace. Owners suite has room for sitting area, owners bath with garden tub/separate shower. Walk in closet with built ins. This home has a sunroom that opens to backyard oasis. Paver patio with custom crest design and water feature with lush vegetation/flowers and pergola make this a retreat. Unfinished room above garage (access from garage) could be finished to 4th bedroom, hobby room or private office. Home has newer furnace, A/C and UV air filter, water heater and air cleaner. Washer is a year old and still under warranty. Seller is offering $10,000 toward decorating/remodeling of buyers choosing. Outdoor furniture stays with the home and is Poly Dura wood New England brand. Along with window boxes and planters of the same brand.
- Type:
- Condo
- Sq.Ft.:
- 1,630
- Status:
- Active
- Beds:
- 2
- Year built:
- 2001
- Baths:
- 3.00
- MLS#:
- 22002052
- Subdivision:
- Mapleton At Countryside
ADDITIONAL INFORMATION
Don't miss out on this charming 2bd/2.5ba Westfield condo! Beautiful curb appeal with brick and landscaping, an open-feel main floor with vaulted ceilings, a main floor primary suite with a walk-in closet, an open loft and second-floor bedroom, a back patio with a brand new privacy fence, and tons of natural light! Recent updates include new Anderson windows (2023), updated vinyl siding and brick (2023), refrigerator/dishwasher/W&D (2022), sliding patio doors (2021), hot water heater (2021), and roof & gutters (2018). This location is prime - just steps from this desirable community's HOA amenities!
$1,575,000
749 Chatham Hills Court Westfield, IN 46074
- Type:
- Single Family
- Sq.Ft.:
- 5,200
- Status:
- Active
- Beds:
- 4
- Lot size:
- 0.31 Acres
- Year built:
- 2020
- Baths:
- 4.00
- MLS#:
- 22002054
- Subdivision:
- Chatham Hills
ADDITIONAL INFORMATION
Chatham Hills RANCH home situated on the golf course with amazing golf course views, Newer Becley Building Group custom built ranch, completely unassuming home from the front but this home packs a punch of ELEGANCE and COMFORT, courtyard garage perfect for separating the vehicles/golf cart, charming covered front porch, walk into the gorgeous entryway, tray ceilings, wood beams built-into the ceiling, entire main level with tall ceilings, hardwood floors,just the perfect floor plan for today's living, Shabby Chic interior design w/ luxurious great room & more wood beams, beautiful built-ins, crisp and bright all white kitchen cabinets, quartz counter tops, generous kitchen island bar seating, designer pendant lighting, gourmet kitchen appliances, spacious area off kitchen area for formal dining or casual eat-in kitchen, kitchen-great room-dining area looks out towards the golf course peaceful & tranquil setting, the most inviting and comfortable back porch on the backside of the home that you will experience, the main level has a secondary bedroom that can be guest room or home office, daylight basement is extremely versatile with bedrooms 3 & 4 plus exercise room, the main basement area has a bar and home theater arrangement, large open space perfect for billiards, ping pong table or card tables, the home is situated on the golf course but the spacing off the golf course provides nice privacy feels like a fair amount of backyard space, Chatham Hills Country club is one of kind with restaurants casual and formal, workout facilities, top notch pool and tennis, bowling alley, the club is second to none, the covered porch on the backside of the home stretches the entire backside of the home, once you sit down on the back porch and take in the setting you will have a hard time getting up!
- Type:
- Single Family
- Sq.Ft.:
- 4,194
- Status:
- Active
- Beds:
- 5
- Lot size:
- 0.31 Acres
- Year built:
- 2022
- Baths:
- 4.00
- MLS#:
- 21998263
- Subdivision:
- The Lakes At Shady Nook
ADDITIONAL INFORMATION
Why build? Take advantage of this move in ready ranch with finished basement. Impressive, luxurious & spacious living experience with 5 bedrooms & 4 full bathrooms, 10' ceilings & finished basement. The open floorplan & gourmet kitchen with quartz countertops, oversized 10.5' Island, soft close doors & drawers, vent hood, gas cooktop, double oven w/ convection, air fry, steam baking spoil anyone who loves to cook and entertain. Island has cabinets on both sides. The living room's stone wall gas fireplace adds a touch of elegance and warmth. Abundance of windows gives warm lighting throughout home. The expansive primary suite is a true retreat with its own fireplace, spacious bathroom with double sinks, large W/I shower & 14x10 closet. Flex room on main level offers versatility, whether you need an office or formal dining room. LVP flooring throughout main level is ideal for pets, making it both stylish and practical. Mudd room has laundry & convenient folding countertop, extra cabinetry for tools & large boot bench to organize shoes, backpacks & jackets. The finished basement provides additional space for entertainment, work outs or relaxation, with multiple daylight windows, plenty of storage, 5th bedroom & 4th full bathroom. The large covered patio & extra paver patio are perfect for enjoying evenings outside, hosting cookouts or simply relaxing. Spacious yard with irrigation system, invisible fencing & large flowerbeds adds to the home's appeal. Driveway can be expanded with the possibility to add another garage for cars, workshop or storage.
- Type:
- Single Family
- Sq.Ft.:
- 2,440
- Status:
- Active
- Beds:
- 3
- Lot size:
- 0.18 Acres
- Year built:
- 2024
- Baths:
- 3.00
- MLS#:
- 22001270
- Subdivision:
- Osborne Trails
ADDITIONAL INFORMATION
LENNAR brings its signature touch to Osborne Trails, Westfield's first 55+ community. Boasting incredible amenities, (9,000 sq. ft. RETREAT clubhouse, outdoor pool, gaming areas, fitness center, pickleball & tennis courts, resident events & activities, ponds, walking trails & many other impressive indoor and outdoor gathering areas) Osborne offers 3 collections of stylish low-maintenance ranches. Nearby charming downtown Westfield offers an array of unique dining & shopping. Easy access to US-31, Meridian & Keystone. The elegant foyer in this new single-story home leads to a contemporary open-concept layout among a beautifully designed Kitchen with a center island overlooking the Great Room and dining area and covered patio. Flex space is an excellent spot for a home office, crafting studio, or workout room. Offering both luxury and convenience, the generously sized owner's suite features a spa-inspired bathroom and a large walk-in closet directly connected to the laundry room. A 2ndfloor bonus room can be added to this home with an additional full bedroom and bathroom. A two-car garage with extra storage space is included. *Photos/Tour of model may show features not selected in home.
- Type:
- Single Family
- Sq.Ft.:
- 3,325
- Status:
- Active
- Beds:
- 3
- Lot size:
- 0.13 Acres
- Year built:
- 2024
- Baths:
- 3.00
- MLS#:
- 22001137
- Subdivision:
- Midland
ADDITIONAL INFORMATION
Welcome to unparalleled elegance in this magnificent 3-bedroom residence, perfectly situated in Midland. As you approach, a large, inviting covered porch beckons you inside, where a thoughtfully designed split bedroom layout ensures privacy and comfort with an owner's suite that features double sinks, tile shower and walk in closet. An elegant office with French doors offers a refined space for work or study. Step into the open-concept main level, where a spacious great room awaits, featuring a cozy fireplace and an abundance of natural light. The gourmet eat-in kitchen is a chef's dream, boasting luxurious quartz countertops, top-of-the-line appliances, and ample space for culinary creativity. Adjacent to the kitchen, the charming harvest room provides additional dining space, ideal for intimate gatherings. Sliding glass doors from the great room lead to a covered lanai, complete with its own fireplace, perfect for relaxing or entertaining in style. The finished lower level expands your living space with a versatile entertainment area, complete with a wet bar rough-in and a third bedroom, ensuring ample room for guests or leisure activities. The home also includes a 2-car garage, complemented by an additional hobby garage that's perfect for a golf cart, workshop, or extra storage. Don't miss out on the Midland amenities that include a splash pad, pickle ball courts, pool, and much more!
$2,399,000
15876 Oak Park Vista Westfield, IN 46074
- Type:
- Single Family
- Sq.Ft.:
- 6,906
- Status:
- Active
- Beds:
- 5
- Lot size:
- 0.73 Acres
- Baths:
- 6.00
- MLS#:
- 22000319
- Subdivision:
- Oak Park
ADDITIONAL INFORMATION
Here's your opportunity to own a brand new fully custom dream home on the last lot in Oak Park. Gorgeous .73 Acre Lot. This 5 Bedroom 5.5 Bath home built by Quality Homes by Brian Hayes boasts nearly 7,000 total sq ft of the finest finishes & construction methods available. Rare FIVE Car heated Garage featuring a breathtaking main floor primary suite. The highest end appliances, windows, hand crafted cabinetry, countertops, tile work and flooring from Hardwood throughout the main level & Luxury Plank in the bsmt. Workout room, bar, billiards room and a lanai with a fireplace. Upstairs features 3 over-sized bedrooms all with their own full baths with plenty of closet space & a loft. You do not want to miss out on this one! CONVENIENT LOCATION. AMENITIES INCLUDE TENNIS COURT, POOL, PARK/PLAYGROUND. MATURE TREES FOR PRIVACY.
Albert Wright Page, License RB14038157, Xome Inc., License RC51300094, [email protected], 844-400-XOME (9663), 4471 North Billman Estates, Shelbyville, IN 46176

Listings courtesy of MIBOR as distributed by MLS GRID. Based on information submitted to the MLS GRID as of {{last updated}}. All data is obtained from various sources and may not have been verified by broker or MLS GRID. Supplied Open House Information is subject to change without notice. All information should be independently reviewed and verified for accuracy. Properties may or may not be listed by the office/agent presenting the information. Properties displayed may be listed or sold by various participants in the MLS. © 2024 Metropolitan Indianapolis Board of REALTORS®. All Rights Reserved.
Westfield Real Estate
The median home value in Westfield, IN is $425,700. This is higher than the county median home value of $387,100. The national median home value is $338,100. The average price of homes sold in Westfield, IN is $425,700. Approximately 77.58% of Westfield homes are owned, compared to 18.97% rented, while 3.46% are vacant. Westfield real estate listings include condos, townhomes, and single family homes for sale. Commercial properties are also available. If you see a property you’re interested in, contact a Westfield real estate agent to arrange a tour today!
Westfield, Indiana 46074 has a population of 45,695. Westfield 46074 is more family-centric than the surrounding county with 45.57% of the households containing married families with children. The county average for households married with children is 42.69%.
The median household income in Westfield, Indiana 46074 is $106,777. The median household income for the surrounding county is $104,858 compared to the national median of $69,021. The median age of people living in Westfield 46074 is 36.5 years.
Westfield Weather
The average high temperature in July is 84.3 degrees, with an average low temperature in January of 18.4 degrees. The average rainfall is approximately 42 inches per year, with 23.1 inches of snow per year.


