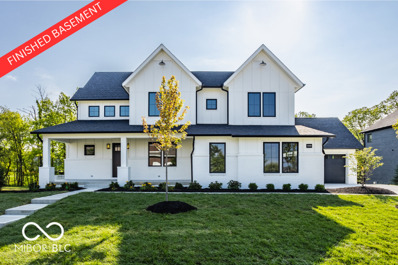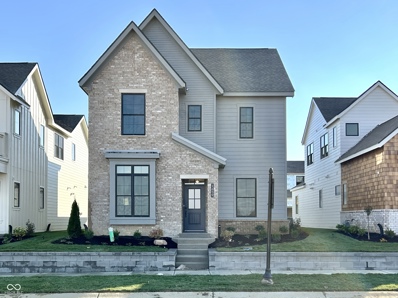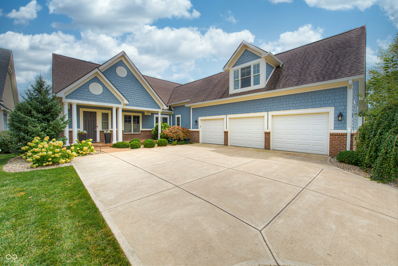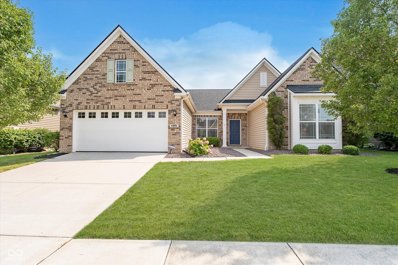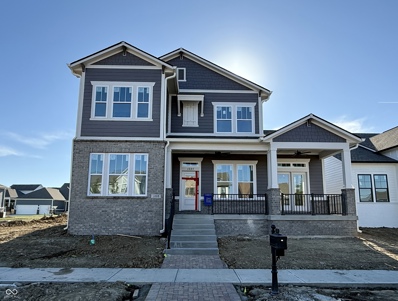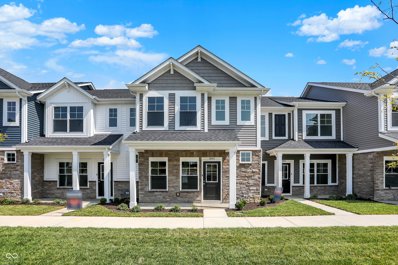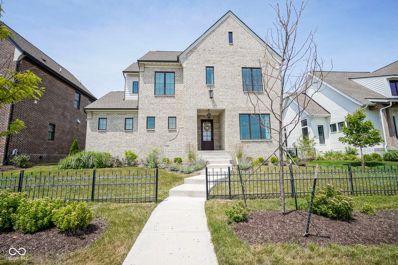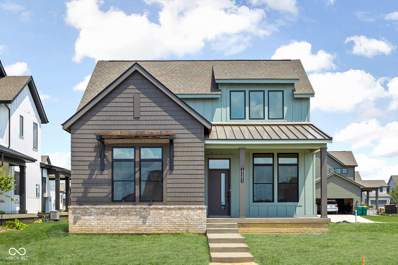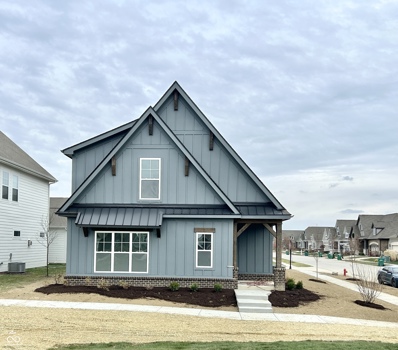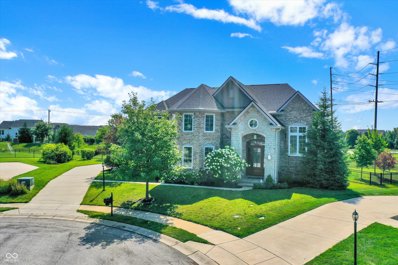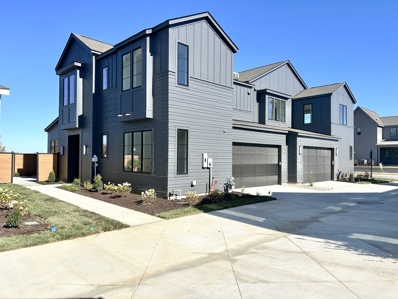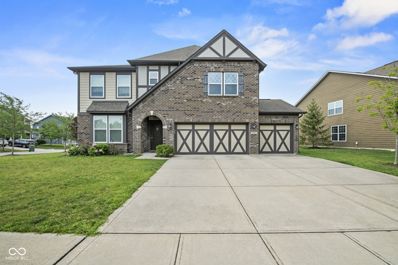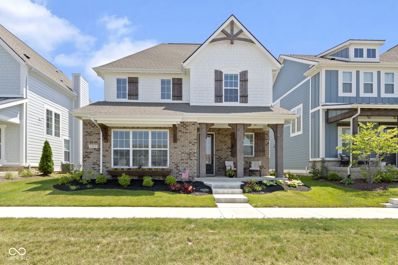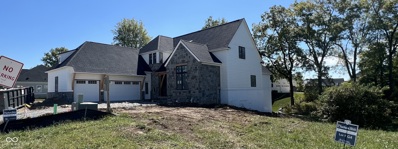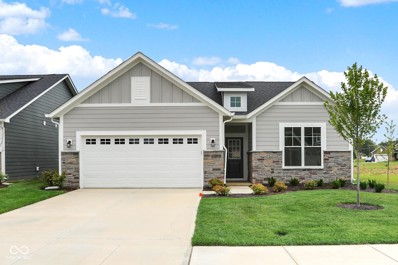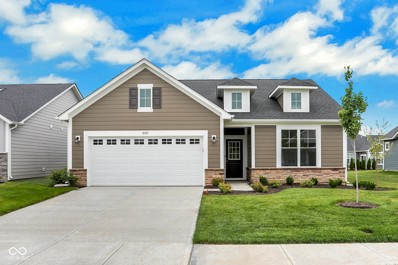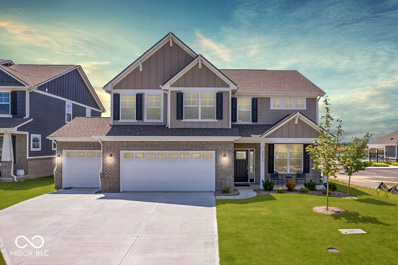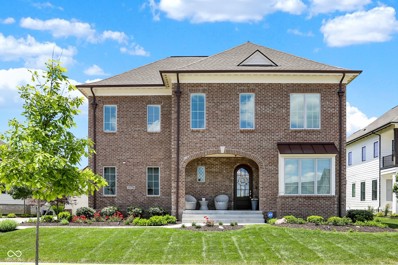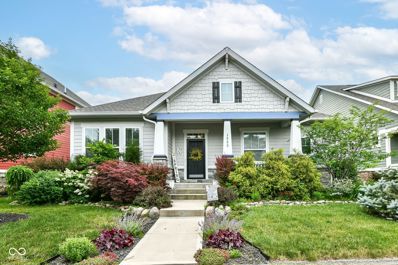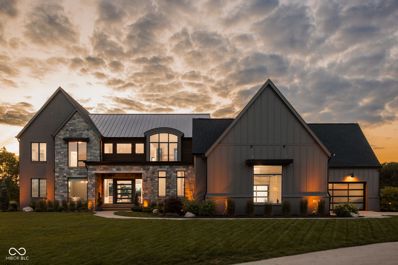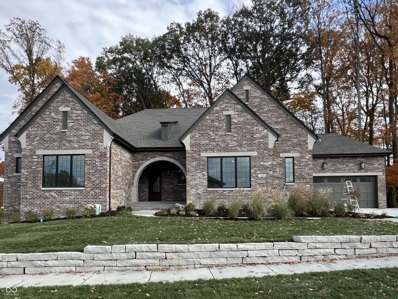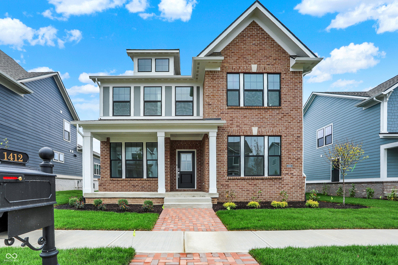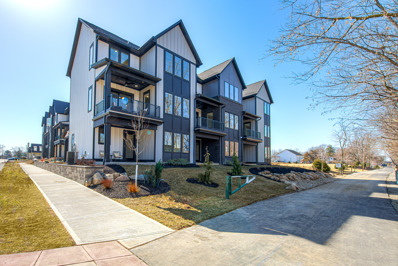Westfield IN Homes for Sale
- Type:
- Single Family
- Sq.Ft.:
- 5,182
- Status:
- Active
- Beds:
- 6
- Lot size:
- 0.63 Acres
- Year built:
- 2024
- Baths:
- 6.00
- MLS#:
- 21994461
- Subdivision:
- Chatham Hills
ADDITIONAL INFORMATION
Welcome to your new custom home in Westfield's prestigious Chatham Hills - crafted by renowned builder Rex Brown. This exceptional 5700 sq ft residence offers a blend of privacy and functionality - all nestled on a large wooded, walk-out lot within a quiet cul-de-sac of just 3 homes. NEW: BUILDER IS IN PROCESS NOW FOR FINISHING BASEMENT! From the moment you step inside, you'll find a spacious, open-concept living area, featuring mid-century-styled windows that frame serene views of your wooded backyard. The kitchen is finished with quartz countertops, very large island, and professional-grade appliances. A generous working pantry and a smart mud room with a drop desk, lockers, and closet add to the home's main floor convenience. Also on main floor: 2 versatile office spaces - one at the entry with a nearby full bath, and another overlooking the tranquil rear yard - perfect for focused work or relaxation. The entire home features durable LPV flooring - no carpet in sight. Upstairs, discover 4 large bedrooms, each with its own full ensuite bath and walk-in closet. The master suite is a retreat unto itself, with abundant natural light, tray ceiling, luxurious bath with a make-up station, freestanding tub, curbless-entry shower, and custom closet with a center island. Enjoy seamless indoor-outdoor living with a covered upper porch complete with a fireplace, descending to a lower covered patio with a fire pit - ideal for entertaining or relaxation. Experience unparalleled amenities at Chatham Hills, including a Pete Dye Championship golf course, modern clubhouse, indoor/outdoor pools, pickleball and tennis courts, bowling alley, walking trails, all in a welcoming community. This is more than a home: it's a lifestyle. Come meet your new friends.
- Type:
- Single Family
- Sq.Ft.:
- 2,033
- Status:
- Active
- Beds:
- 3
- Lot size:
- 0.09 Acres
- Year built:
- 2024
- Baths:
- 3.00
- MLS#:
- 21995655
- Subdivision:
- Midland
ADDITIONAL INFORMATION
Welcome to this charming 3-bedroom home in Midland, designed for modern comfort and style. The open floor plan invites you in, with a cozy fireplace as the focal point of the living area. The gourmet eat-in kitchen is a chef's dream, featuring quartz countertops, large island and ample cabinet space. Adjacent to the kitchen, the harvest room offers additional dining space and opens to a covered lanai through sliding glass doors, perfect for indoor-outdoor living. A private office with elegant French doors provides a quiet space for work or study. Upstairs, you'll find three spacious bedrooms, including the owner's suite, which boasts double sinks and a beautifully tiled shower. The convenience of an upstairs laundry room and a built-in office desk adds to the home's functionality. The 2-car rear-load garage completes this delightful property, offering practicality. Don't miss out on all Midland has to offer with their amenities including a splash pad, pickle ball courts, pool, and much more!
- Type:
- Single Family
- Sq.Ft.:
- 2,866
- Status:
- Active
- Beds:
- 3
- Lot size:
- 0.23 Acres
- Year built:
- 2016
- Baths:
- 4.00
- MLS#:
- 21995140
- Subdivision:
- Chatham Hills
ADDITIONAL INFORMATION
Why wait to build when you can move right into this stunning John McKenzie home on the 8th green of Chatham Hills' Par 3 course in Westfield? This custom built home is a masterpiece of open-floor-plan living, featuring gleaming hardwood floors, soaring ceiling heights, and abundant natural light. The inviting great room showcases a gorgeous fireplace framed by custom built-ins, creating a warm and welcoming atmosphere. The chef's kitchen is a dream, with white cabinetry, a large central island, tile backsplash, quartz countertops, and stainless steel appliances. The main floor primary suite is a private retreat with double sinks, a large walk-in closet, and elegant finishes throughout. Off the foyer, an office with French doors, built-ins, and a charming window seat offers the perfect workspace. Upstairs, you'll find a versatile bonus room/3rd bedroom with a full bath, walk-in closet, and additional space/exercise room/bonus room, ideal for a variety of uses. The outdoor living area is exceptional, featuring a covered patio with a built-in grill and refrigerator, a paver patio, and a fire pit-perfect for entertaining or relaxing. This home is enhanced with numerous extras, including built-ins, professional landscaping, outdoor lighting, and plantation shutters. As an added benefit, ownership offers a Social Membership to the Chatham Hills Club, granting you access to a wealth of amenities: the golf course, a dual-sided driving range with heated stalls, swimming pools, tennis courts, a fitness center, an indoor basketball court, bowling lanes, a golf simulator lounge, sport locker rooms, and diverse dining options. Outdoor enthusiasts will appreciate over 40 acres of parks, a private dog park, and convenient access to the Monon Trail. Full Golf Memberships are also available. Experience unparalleled luxury and lifestyle amenities in Chatham Hills.
- Type:
- Single Family
- Sq.Ft.:
- 2,230
- Status:
- Active
- Beds:
- 3
- Lot size:
- 0.19 Acres
- Year built:
- 2014
- Baths:
- 2.00
- MLS#:
- 21994297
- Subdivision:
- Waters Edge At Springmill
ADDITIONAL INFORMATION
3 BR/2BA split floor plan ranch home with sunroom in Westfield. M/I Homes "Clayton" model features upgrades throughout. Dramatic cathedral ceiling & open floor plan creates an inviting atmosphere & great space to entertain! (Take a closer look in "Highlight Video" found at the Branded Virtual Tour link) Foyer leads to formal dining room w/ engineered hardwood flooring, continuing throughout the main living areas. Great room has gas log fireplace, big windows, wall TV prewire(s), & opens to kitchen/breakfast room. Gourmet kitchen features stainless steel appliances, 4 burner gas cooktop, built-in double wall ovens, tile backsplash, granite countertops, & center island w/breakfast bar. Expand your living space into the sunroom which includes a mini-split heating/cooling unit, vaulted ceiling, fan/light combo, & recessed lighting. Additional outdoor entertaining space continues onto the Trex/composite deck with custom bench seats. Primary suite has tray ceiling, dual walk-in closets w/ custom CA Closets systems, double sinks, luxurious walk-in tile shower has rain shower head & bench, toilet w/ bidet. Laundry (washer/dryer included) features hanging rod & rolling cabinet on castors w/ a folding table. Roof is 3 yrs old. Community pool & convenient location near US 31, retail, restaurants, Grand Park!
- Type:
- Single Family
- Sq.Ft.:
- 4,213
- Status:
- Active
- Beds:
- 5
- Lot size:
- 0.16 Acres
- Year built:
- 2024
- Baths:
- 4.00
- MLS#:
- 21994205
- Subdivision:
- Chatham Village
ADDITIONAL INFORMATION
Key features: Design & Space, 12' ceilings in family room, spacious, airy ambiance with ample windows. Main Living Space: Stone-clad fireplace, ample counter space and a butler's pantry for meal prep and entertaining. Owner's Bedroom, his and hers walk-in closets, super shower in owner's bathroom. Basement Features: large game room for gatherings or movie nights. Additional Spaces: upstairs retreat, board & batten trim in dining room, fluted trim detail in owner's bedroom, Living Experience: enjoy the many amenities of the Chatham clubhouse.
- Type:
- Townhouse
- Sq.Ft.:
- 1,574
- Status:
- Active
- Beds:
- 3
- Lot size:
- 0.04 Acres
- Year built:
- 2023
- Baths:
- 3.00
- MLS#:
- 21993864
- Subdivision:
- Lindley Run
ADDITIONAL INFORMATION
Discover this stunning 3-bedroom, 2.5 bath townhome featuring the spacious Miles floor plan, complete with 9-foot ceilings that create and airy atmosphere. The modern kitchen boasts quartz countertops, 42" cabinets, and included appliances, while the open-concept living and dining area is perfect for entertaining. Enjoy luxury vinyl plan flooring on the main level and upgraded carpet upstairs, along with convenience of a second-floor laundry room. Smart features like a ring doorbell and low-maintenance landscaping with irrigation enhance your lifestyle, while peach of mind comes from a 10-year structural warranty and a 4 year workmanship warranty on the roof, supported by the industry best customer care program. This home perfectly balances comfort and style, making it an ideal choice for any homeowner. Home features private patio and courtyard with privacy fence.
$889,000
1453 Andante Way Westfield, IN 46074
- Type:
- Single Family
- Sq.Ft.:
- 4,462
- Status:
- Active
- Beds:
- 4
- Lot size:
- 0.2 Acres
- Year built:
- 2021
- Baths:
- 4.00
- MLS#:
- 21993682
- Subdivision:
- Serenade
ADDITIONAL INFORMATION
Incredible opportunity to purchase a better than new Lockerbie Collection home by Estridge well below build cost! Main level living is optimal for entertaining & easy living featuring soaring ceilings in the family room, gourmet open concept kitchen with oversized pantry & dining room, spacious office/den, & primary suite which offers dual vanities, walk-in shower, tub, & 2 closets. Upper level offers two spacious bedrooms with colossal walk-in closets & shared bath. Plenty of living space in the basement with large egress windows, wet bar rough-in & possibility for extra bedroom/gym. Total interior repaint Oct. 22, new water softener, RO system, upgraded LVP in primary bedroom & closets, luxury light fixtures by Ian K. Fowler for Visual Comfort and $5,000 in custom roman shades & blinds! Quick move-in available with no extra work needed- window coverings and appliances already done!
$770,000
17351 Wilkes Way Westfield, IN 46074
- Type:
- Single Family
- Sq.Ft.:
- 3,732
- Status:
- Active
- Beds:
- 4
- Lot size:
- 0.15 Acres
- Year built:
- 2024
- Baths:
- 4.00
- MLS#:
- 21992654
- Subdivision:
- Midland
ADDITIONAL INFORMATION
Step onto the inviting covered porch and into a beautiful home where every detail is designed for comfort and style. The entryway features an office with French doors, perfect for a quiet workspace or study. The open floor plan leads you to a spacious great room, ideal for family gatherings and entertaining guests. The adjacent gourmet eat-in kitchen boasts a large island, ample cabinet space, and elegant quartz countertops. Sliding glass doors open onto the covered lanai, seamlessly blending indoor and outdoor living. The main floor owner's suite offers a luxurious retreat with double sinks, a garden tub, a tile shower, and a spacious walk-in closet. Upstairs, you'll find two additional bedrooms and a versatile loft, perfect for a reading nook or additional sitting area. The finished lower level provides an extra bedroom and a generous space for entertaining, featuring a rough-in for a wet bar. This home also includes a 2-car garage, providing ample space for vehicles and storage, as well as a hobby garage, which offers flexible space for a golf cart, extra storage, or a workshop to suit your needs. This Midland home combines luxury and practicality, offering a welcoming environment for modern living.
- Type:
- Single Family
- Sq.Ft.:
- 1,914
- Status:
- Active
- Beds:
- 3
- Lot size:
- 0.14 Acres
- Year built:
- 2024
- Baths:
- 3.00
- MLS#:
- 21992720
- Subdivision:
- Harmony
ADDITIONAL INFORMATION
Welcome to this stunning 3-bedroom home, designed with an open floor plan for modern living. As you enter through the covered porch, you're greeted by a spacious foyer featuring a convenient tech center. The cozy great room, complete with a fireplace, seamlessly connects to the eat-in kitchen. The kitchen boasts a large island, quartz countertops, and an abundance of cabinets. The main floor owner's suite offers a luxurious retreat with double sinks, a tile shower, and a generous walk-in closet. The split bedroom concept provides privacy, with a guest bedroom also located on the main level. Upstairs, you'll find a perfect getaway with the third bedroom and a full bathroom. Outdoor living is a delight with a covered lanai, featuring a fireplace for those cooler evenings. The home also includes a 2-car garage with a bump-out area, ideal for storage or a workshop. Don't miss the opportunity to make this beautiful house your new home. Enjoy all of Harmony amenities that include pools, tennis courts, basketball courts, fitness center and meeting room.
- Type:
- Single Family
- Sq.Ft.:
- 4,744
- Status:
- Active
- Beds:
- 4
- Lot size:
- 0.54 Acres
- Year built:
- 2013
- Baths:
- 4.00
- MLS#:
- 21989494
- Subdivision:
- Oak Manor
ADDITIONAL INFORMATION
Seller offering $5,000 credit for improvements! Nestled on a tranquil cul de sac, this luxurious 4-bedroom residence offers both elegance and comfort. As you step inside, you're greeted by an open floor plan that seamlessly blends modern design with cozy charm. The family room, bathed in natural light from numerous windows, provides a warm and inviting space for relaxation. The gourmet kitchen is a chef's delight, featuring abundant cabinet space, a large island with extra seating, and high-end appliances. Adjacent to the kitchen is the harvest room, perfect for intimate meals and gatherings. A newly enclosed office offers the ideal work-from-home environment, combining privacy with convenience. Upstairs, discover all four bedrooms, including the exquisite owner's suite. This sanctuary boasts double sinks at separate vanities, a Jacuzzi tub, and a tile shower. The conveniently located upstairs laundry room includes a utility sink, adding to the home's practicality. The finished lower level is designed for entertainment, offering ample space for various activities and a spa-like full bathroom with a steam room and Jacuzzi hot tub. Whether hosting guests or enjoying family time, this space adapts to your needs. Outdoors, unwind under the pergola, gather around the fire pit, or enjoy the expansive fully fenced-in yard. This home is perfect for creating lasting memories and offers a luxurious lifestyle in a serene setting.
$536,000
1676 Ties Way Westfield, IN 46074
- Type:
- Single Family
- Sq.Ft.:
- 2,057
- Status:
- Active
- Beds:
- 4
- Lot size:
- 0.07 Acres
- Year built:
- 2024
- Baths:
- 3.00
- MLS#:
- 21990187
- Subdivision:
- Midland
ADDITIONAL INFORMATION
Welcome to Midland's newest addition, The Terraces at Midland! This stunning low-maintenance 4-bedroom home boasts an open floor plan designed for modern living. The cozy great room seamlessly blends into the dining area and a gourmet eat-in-kitchen, featuring a large island and ample cabinet space. A main-floor guest bedroom offers the perfect retreat for visitors. Main floor opens to the open patio area perfect for outdoor entertaining. Upstairs, you'll find three spacious bedrooms, including the owner's suite, complete with double sinks, a tile shower, and a walk-in closet. Conveniently located laundry with utility sink. Additional amenities include a 2-car garage. Make The Terraces at Midland your new home today.
- Type:
- Single Family
- Sq.Ft.:
- 3,292
- Status:
- Active
- Beds:
- 4
- Lot size:
- 0.25 Acres
- Year built:
- 2014
- Baths:
- 3.00
- MLS#:
- 21990224
- Subdivision:
- Keeneland Park
ADDITIONAL INFORMATION
Stunning home on a corner lot at a great location in Westfield. Home features 4 bedrooms w/ 2.5-Baths & 3 car attached garage. Main level w/ open floorplan, separate office and dining room. Family room w/ fireplace extending into sun room. Kitchen w/ granite countertops, SS appliances, w/ lots of storage. LVP flooring throughout main floors. Upstairs 4 bedrooms w/ open loft & 2 full baths. Master suite w/ dual vanity, shower as well as massive walk-in closet. 3 other bedrooms & upstairs laundry. Back open patio. Fresh Paint throughout. Community has a pool, clubhouse, walking trails & is close to grocery stores, restaurants, retail & Grand Park.
Open House:
Sunday, 12/15 6:00-8:00PM
- Type:
- Single Family
- Sq.Ft.:
- 2,552
- Status:
- Active
- Beds:
- 4
- Lot size:
- 0.11 Acres
- Year built:
- 2022
- Baths:
- 3.00
- MLS#:
- 21989547
- Subdivision:
- Harmony
ADDITIONAL INFORMATION
Spacious 1.5 year old Estridge Home in sought after Harmony! Gorgeous curb appeal with covered front porch for relaxing! Open floor plan with 9' ceilings is perfect for entertaining and family gatherings! Large great room with luxury vinyl hardwoods, recessed lights and cozy gas fireplace flanked by built ins! Gourmet eat in kitchen boasts a large center island with breakfast bar that seats 4, stunning quartz countertops, tile backsplash, ample cabinet space and huge pantry! Main level owner's suite with tray ceiling, step in glassed shower with designer tilework, dual sinks & huge walk in closet! 3 additional bedrooms and bath upstairs and a designated storage room! Sliding doors to your private covered lanai with full brick gas fireplace! Lovely landscaping with fresh mulch! Rear load 2 car garage with additional space for workshop or extra storage! Experience all the amenities that Harmony has to offer including fitness center, pools, playgrounds, pickleball, tennis, basketball, dog park, walking trails and so much more! Convenient to shopping, dining, schools and minutes to Grand Park! This home is in mint condition and shows like a model! Move right in and enjoy!
$1,850,000
719 Wexford Hill Court Westfield, IN 46074
- Type:
- Single Family
- Sq.Ft.:
- 5,521
- Status:
- Active
- Beds:
- 4
- Lot size:
- 0.25 Acres
- Year built:
- 2024
- Baths:
- 6.00
- MLS#:
- 21989485
- Subdivision:
- Chatham Hills
ADDITIONAL INFORMATION
New Construction by Quality Homes by Brian Hayes! This stunning, custom home is designed for comfort and style in Chatham Hills community. Features include heated garage, Large Vaulted Great Room and Kitchen with Beautiful Beams. The main floor Primary suite includes a luxurious steam shower, and additional spaces like a study with full Bath that could be used for a main level Bedroom and screened-in porch with a Trex waterproof deck and fireplace. Upstairs, find a versatile loft and two spacious bedrooms, each with an ensuite bathroom. The walkout basement is perfect for entertaining, boasting a guest suite, rec room with 3 TVs, game area and large workout room, special craft room and a wet bar, all leading out to a stamped concrete patio and firepit. The home also includes Pella windows, a wrought iron front door, 2 high efficiency gas furnaces, High efficiency on demand water heater, and linear fireplaces on the main floor and rear covered porch.
- Type:
- Single Family
- Sq.Ft.:
- 1,543
- Status:
- Active
- Beds:
- 2
- Lot size:
- 0.19 Acres
- Year built:
- 2024
- Baths:
- 2.00
- MLS#:
- 21988250
- Subdivision:
- Lindley Run
ADDITIONAL INFORMATION
Olthof introduces our single villa ranch homes! Our Sonata floor plan proudly offers maintenance-free living with snow removal, lawn care, and lawn irrigation. This villa also boasts of 1543 square feet with our open concept layout and two bedrooms and two baths. Our beautiful kitchen includes our luxury cabinetry with soft close doors, quartz countertops, and stainless-steel appliances. The owner's suite includes a spacious bedroom and a beautiful owner's bath with a walk-in shower. The sunroom is the crown jewel adding sophistication to the plan. Now including a washer, dryer, and tile kitchen backsplash!
- Type:
- Single Family
- Sq.Ft.:
- 1,543
- Status:
- Active
- Beds:
- 2
- Lot size:
- 0.18 Acres
- Year built:
- 2024
- Baths:
- 2.00
- MLS#:
- 21985139
- Subdivision:
- Lindley Run
ADDITIONAL INFORMATION
Olthof introduces our single villa ranch homes! Our Sonata floor plan proudly offers maintenance-free living with snow removal, lawn care, and lawn irrigation. This villa also boasts of 1543 square feet with our open concept layout and two bedrooms and two baths. Our beautiful kitchen includes our luxury cabinetry with soft close doors, quartz countertops, and stainless-steel appliances. The owner's suite includes a spacious bedroom and a beautiful owner's bath with a walk-in shower. The sunroom is the crown jewel adding sophistication to the plan. What could be better than coming home to this maintenance-free home? Touch points: Stainless Steel Kitchen Appliances, 42" soft close cabinets, Sunroom, Quartz countertops, 9ft ceilings, Walk in shower in Owner's Suite. Washer & Dryer Included. Kitchen Tile Backsplash Included.
- Type:
- Single Family
- Sq.Ft.:
- 2,830
- Status:
- Active
- Beds:
- 5
- Lot size:
- 0.17 Acres
- Year built:
- 2023
- Baths:
- 3.00
- MLS#:
- 21986773
- Subdivision:
- Monon Corner In Westfield
ADDITIONAL INFORMATION
Try to find a better lot in Westfield at this price! This model currently sells close to $500K with these upgrades plus the home sits on a $30K PREMIUM LOT! No other *premium* west-facing, sunsets-over-the-water view lots exist for sale at this time in any of the existing new construction developments nearby at this price! Steps to the pool (watch the kids from your backyard!!!)... steps to the community trail system and only 2700 feet from the MONON TRAIL! No home directly behind you - what a dream! A PREMIUM lot is not the only perk of this home. You will love the extended porch that spans the entire front of the home. Inside you'll find a convenient home office that could also serve as a playroom, hobby space or secondary sitting area. Its orientation allows for morning sun to get your workday started. The main living area offers exceptional views and you'll find tons of builder upgrades here: a spacious sunroom, LVP floors, high end kitchen cabinets with trash pullout and rollouts, pantry with wood shelves (no wire shelves - whew!) and quartz countertops! Open concept living at its finest - all the windows allow you to take in sunny backyard views in the afternoon/evening! Retreat to the upstairs for more upgrades! The Primary Bedroom has a tray ceiling, a spacious tiled shower, dual closets, and double sinks. 3 spare bedrooms plus a LOFT for yet another recreation space! Tons of STORAGE - all bedrooms have walk in closets and multiple linen/coat closets. PLUS a 3 car garage - ideal for your golf cart to cruise around Chatham! Neighborhood amenities include pool/bathhouse, trails, pickleball, dog park and playground! Quiet, "rural" setting yet super close to Grand Park. Easy access to US31 for all Westfield and Carmel have to offer - restaurants, shopping, and entertainment! Enjoy Urban Vine, Chiba, West Fork Whiskey Co, Italian House, Nyla's and more less than 10 minutes from your doorstep!
- Type:
- Single Family
- Sq.Ft.:
- 3,864
- Status:
- Active
- Beds:
- 5
- Lot size:
- 0.36 Acres
- Year built:
- 2020
- Baths:
- 5.00
- MLS#:
- 21985490
- Subdivision:
- Serenade
ADDITIONAL INFORMATION
Welcome to this beautiful 5-bedroom, 5-bath home with a finished basement and an expansive backyard, perfect for entertaining and relaxation. Situated in the highly sought-after Serenade neighborhood, this home offers fine finishes and features throughout. The Main Level boasts a welcoming open foyer leading to a lovely office, a great room with a soaring ceiling, stone fireplace, and a wall of windows. The gourmet kitchen is equipped with an Italian Bertazzoni oven, a large center island, ample counter and cabinet space, and walk-in pantry. Adjacent to the kitchen, you'll find a mudroom with lockers and a laundry room with a sink. Walk out from the dining area to a covered porch with a built-in gas fireplace, perfect for enjoying summer sunsets with your family. Upper Level features a primary bedroom with a tray ceiling, walk-in closet, and a luxurious bath with dual vanities, a soaking tub, and a huge walk-in shower. There are three additional bedrooms, each with access to a full bath, and an upstairs loft area perfect for additional living space or a play area. The spacious finished basement includes a media/game room, wet bar, and rec area, as well as a 5th bedroom and full bath. The basement also offers ample storage space. Additional features include hardwood floors and gorgeous natural light throughout, as well as a 3.5-car garage offering plenty of space for vehicles and storage. Don't miss out on the opportunity to own this masterpiece with a spacious back yard! Welcome home to Serenade!
- Type:
- Townhouse
- Sq.Ft.:
- 2,106
- Status:
- Active
- Beds:
- 3
- Lot size:
- 0.05 Acres
- Year built:
- 2024
- Baths:
- 4.00
- MLS#:
- 21983689
- Subdivision:
- Midland South
ADDITIONAL INFORMATION
Located in the new Midland South community, this end-unit 3-story luxury townhome built by Old Town Design Group is perfect for those looking to live near the best of what Westfield has to offer! This end-unit townhome features a sprawling 22x10 covered outdoor living area adjacent to the kitchen. Prepare culinary delights in a well-equipped kitchen featuring quartz countertops, painted cabinetry, and stainless steel appliances, including a microwave drawer and a gas convection oven with built-in air fryer. Three spacious bedrooms are available, each with ample walk-in closet space and an en-suite bathroom. Utilize the versatile entry level bedroom as a private retreat or a functional home office. Other amenities include: raised ceilings on all levels, floor-to-ceiling tiled showers, security system, pre-wiring for speakers in great room and outdoor living, additional media outlets, custom shelving in all closets and pantries, wooden stair treads on stairs to second floor, mudroom lockers, and an electric fireplace with painted accent wall. Explore the scenic Midland Trail, accessible via nearby walking paths and enjoy effortless access to the attractions and conveniences of Downtown Westfield.
- Type:
- Single Family
- Sq.Ft.:
- 2,125
- Status:
- Active
- Beds:
- 3
- Lot size:
- 0.14 Acres
- Year built:
- 2015
- Baths:
- 2.00
- MLS#:
- 21981199
- Subdivision:
- Harmony
ADDITIONAL INFORMATION
Welcome to your new home! This stunning property boasts 3 bedrooms with split floorplan including a luxurious primary bedroom suite with an upgraded owner's bath complete with custom walk-in shower, huge closet, linen with custom closet system, and dual sinks with tons of space. The gourmet kitchen is a chef's dream, featuring a gas cooktop, built-in oven, a spacious center island with a breakfast bar, and a pantry with custom organization system. The open floor plan is tailor-made for hosting and entertaining, with the great room seamlessly connected to the kitchen and breakfast area. Throughout the house, you'll find gleaming LVP flooring, built-in mudroom storage, and a generous laundry room with a sink and cabinet storage. Rear load 3 car garage is finished and has extra room for storage. The full unfinished basement offers endless possibilities, with an egress window for an additional bedroom and rough-in plumbing for a full bath. Not to mention, the home is equipped with a whole-home R/O water filtration system, water softener, and built-in speakers. Outdoor living is equally impressive, with a covered breezeway, a screen-enclosed porch for relaxation, a paver patio, and a covered front porch. This incredible property is nestled within the Harmony community, known for its exceptional amenities including three pools, basketball/tennis/pickleball courts, a clubhouse with a fitness center, scenic walking trails, a sprawling green space, parks, playgrounds, a dog park, and ponds.
$2,950,000
1388 Forest Hills Drive Westfield, IN 46074
- Type:
- Single Family
- Sq.Ft.:
- 5,962
- Status:
- Active
- Beds:
- 5
- Lot size:
- 0.58 Acres
- Year built:
- 2021
- Baths:
- 6.00
- MLS#:
- 21982375
- Subdivision:
- Chatham Hills
ADDITIONAL INFORMATION
Enjoy an unparalleled blend of luxury, tranquility, and recreational allure in a meticulously crafted home built by G&G Custom Homes. This premiere lot is nestled off a dedicated private drive on a serene cul-de-sac road with coveted, unobstructed views of the Pete Dye Championship Golf Course. Watch the sunset over the course's 15th green from your covered lanai, featuring a built-in speaker system, 4 built-in-ceiling Infratech heaters, a gas fireplace, built-in grill and refrigerator, + an outdoor TV, gas line plumbed for pool heater, or from the second-story balcony, also wired for TV with built-in speakers. Step inside to discover an inviting blend of form and function with bright, beautifully designed spaces + high-end amenities throughout. The open and spacious Main Level features floor-to-ceiling windows and a fireplace in the 2-story Great Room overlooking a chef's dream Kitchen with state-of-the-art Thermador and wi-fi enabled appliances, built-in banquette seating, and custom cabinetry with soft-close doors. The main level Primary Suite features a 72" free-standing Kohler tub, a walk-in shower, marble tile, motorized shades, + a spacious walk-in closet. 3 additional Bedrooms and ensuites are on the second story, all with walk-in closets as well. The expansive, fully finished Basement offers an additional Bedroom and ensuite, a Wet Bar, and a Golf Simulator Room/Home Theatre pre-wired for a 4K Laser Projector, in-ceiling mounted launch monitor, retractable impact and theater screen, and spot and track lighting with additional lighting options. The oversized 4+ Car garage features an additional dedicated Golf cart garage door and abundant storage space. Neighborhood amenities include 18-hole and 9-hole golf courses, basketball courts, tennis + pickleball courts, indoor + outdoor pools, bowling, golf simulators, Monon Trail private access, and a Fitness Center, further establishing Chatham Hills as one of the area's premier communities to reside.
$355,000
2008 In-32 Westfield, IN 46074
- Type:
- Single Family
- Sq.Ft.:
- 2,176
- Status:
- Active
- Beds:
- 3
- Lot size:
- 0.5 Acres
- Year built:
- 1900
- Baths:
- 2.00
- MLS#:
- 21981643
- Subdivision:
- No Subdivision
ADDITIONAL INFORMATION
This unique investment property is nestled in the highly desired Westfield. It is situated less than 7 minutes from Grand Park, which has allowed the owners to establish it as a very successful Airbnb in just two years! The main house (Unit 1) sleeps 8, the upstairs (Unit 2) sleeps 5, and the unfinished area below the upstairs awaits your creativity for a third unit of renting potential! There is a detached two car garage for extra storage that is currently earning income too! This property contains two separate parcels with two addresses included this sale. The Airbnb earnings for 2023 were $38K. The owners have exquisitely designed and decorated both units to capture the at home feel for their guests! Rest assured that all of the components of these rentals have been updated and replaced with brand new items in the last two years, as well! All you will have to do is simply purchase this property and you will be well equipped with a prosperous Airbnb investment property for years to come!
$1,475,000
1328 Chatham Rdg Court Westfield, IN 46074
- Type:
- Single Family
- Sq.Ft.:
- 5,500
- Status:
- Active
- Beds:
- 5
- Lot size:
- 0.33 Acres
- Year built:
- 2024
- Baths:
- 5.00
- MLS#:
- 21980028
- Subdivision:
- Chatham Hills
ADDITIONAL INFORMATION
This breathtaking 5-bedroom Estridge new build exemplifies elegance and sophistication, boasting every modern amenity imaginable.As you approach, you're greeted by a stunning front porch, setting the stage for the grandeur that lies within. Step inside and be captivated by the seamless blend of style and functionality. The main floor invites you with two spacious bedrooms and a chic office with glass French doors, offering versatility for your lifestyle needs. Entertain in style in the expansive great room, adorned with a fireplace and exquisite wall detailing, creating a cozy ambiance for gatherings. Adjacent is the gourmet kitchen, a culinary masterpiece equipped with top-of-the-line appliances, perfect for the culinary enthusiast. Glass sliding doors beckon you to the covered lanai with its own fireplace, extending your living space outdoors, while an open terrace offers an additional venue for relaxation and enjoyment. Retreat to the luxurious owner's suite, where every detail exudes opulence. Delight in the ceiling detail as you pamper yourself in the ensuite bathroom, featuring double sinks, a garden tub, a tile shower, and a spacious walk-in closet with built-in shelves. The lower level is an entertainer's paradise, boasting two guest bedrooms, a media room, a rec room, and a wet bar complete with an island for additional seating, perfect for hosting unforgettable gatherings. Customize the additional room to suit your needs, whether it be an exercise room or an extra office space. Storage is abundant, with finished storage areas catering to your holiday selections and organizational needs. Convenience is key with a 4-car garage that opens into a large mudroom, ensuring functionality meets luxury at every turn. Don't miss out with what Chatham has to offer with restaurants, bowling, tennis, pickle ball, pools, and so much more!!
Open House:
Saturday, 12/14 6:00-8:00PM
- Type:
- Single Family
- Sq.Ft.:
- 3,611
- Status:
- Active
- Beds:
- 4
- Lot size:
- 0.16 Acres
- Year built:
- 2024
- Baths:
- 5.00
- MLS#:
- 21979354
- Subdivision:
- Chatham Village
ADDITIONAL INFORMATION
Chatham Village in Westfield's prestigious Chatham Hills community features the Heritage Collection homes with beautiful front-porch living, rear-load garages, LENNAR's Everything's Included extras and upgrades, and Sport & Social Membership to The Club. Easy access to SR-32, US-31 and downtown Indy. This two-story home features a main level guest suite, private study and rear covered patio. Upstairs are three additional bedrooms, including the owner's suite, as well as a versatile loft. A 3 car garage adds extra storage. *Photos/Tour of model may show features not selected in home.
- Type:
- Townhouse
- Sq.Ft.:
- 2,497
- Status:
- Active
- Beds:
- 3
- Lot size:
- 0.06 Acres
- Year built:
- 2024
- Baths:
- 4.00
- MLS#:
- 21954895
- Subdivision:
- Midland South
ADDITIONAL INFORMATION
Located in the new Midland South community, this 3-story luxury townhome built by Old Town Design Group is perfect for those looking to live near the best of what Westfield has to offer! Explore the scenic Midland Trail -- accessible just off your front porch -- and enjoy effortless access to the attractions and conveniences of Downtown Westfield. Upon entering the home off of the covered outdoor living space, you'll find a large mudroom with lockers, a main-level BR with private en-suite bath & ample closet space. This versatile space can be used as a comfortable BR or a dedicated home office, offering flexibility to suit your needs. An additional porch is available too, as well as access to a 2-car finished garage. After going up the wooden stair treads to the second floor, you'll be welcomed into a sun-drenched open-concept space with an additional covered outdoor living area. Prepare culinary delights in a well-equipped kitchen featuring quartz countertops, painted cabinets, and SS appliances, including a microwave drawer and a gas convection oven with built-in air fryer. Upper level boasts a third BR w private bath & WIC, laundry room, and primary suite. 15x15 primary BR showcases a luxurious 7x10 walk-in closet with custom shelving, bath suite w dual vanities and a shower with tile extending to the ceiling, and a water closet. Other amenities include: raised ceilings on all levels, floor-to-ceiling tiled showers, security system, pre-wiring for speakers in great room and outdoor living, additional media outlets, custom shelving in all closets and pantries, and an electric fireplace with painted accent wall.
Albert Wright Page, License RB14038157, Xome Inc., License RC51300094, [email protected], 844-400-XOME (9663), 4471 North Billman Estates, Shelbyville, IN 46176

Listings courtesy of MIBOR as distributed by MLS GRID. Based on information submitted to the MLS GRID as of {{last updated}}. All data is obtained from various sources and may not have been verified by broker or MLS GRID. Supplied Open House Information is subject to change without notice. All information should be independently reviewed and verified for accuracy. Properties may or may not be listed by the office/agent presenting the information. Properties displayed may be listed or sold by various participants in the MLS. © 2024 Metropolitan Indianapolis Board of REALTORS®. All Rights Reserved.
Westfield Real Estate
The median home value in Westfield, IN is $425,700. This is higher than the county median home value of $387,100. The national median home value is $338,100. The average price of homes sold in Westfield, IN is $425,700. Approximately 77.58% of Westfield homes are owned, compared to 18.97% rented, while 3.46% are vacant. Westfield real estate listings include condos, townhomes, and single family homes for sale. Commercial properties are also available. If you see a property you’re interested in, contact a Westfield real estate agent to arrange a tour today!
Westfield, Indiana 46074 has a population of 45,695. Westfield 46074 is more family-centric than the surrounding county with 45.57% of the households containing married families with children. The county average for households married with children is 42.69%.
The median household income in Westfield, Indiana 46074 is $106,777. The median household income for the surrounding county is $104,858 compared to the national median of $69,021. The median age of people living in Westfield 46074 is 36.5 years.
Westfield Weather
The average high temperature in July is 84.3 degrees, with an average low temperature in January of 18.4 degrees. The average rainfall is approximately 42 inches per year, with 23.1 inches of snow per year.
