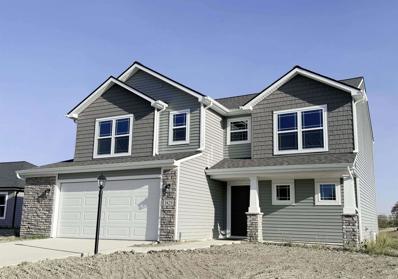Waterloo IN Homes for Sale
- Type:
- Single Family
- Sq.Ft.:
- 1,972
- Status:
- Active
- Beds:
- 4
- Lot size:
- 0.21 Acres
- Year built:
- 2023
- Baths:
- 3.00
- MLS#:
- 202446705
- Subdivision:
- Fawn Creek Estates
ADDITIONAL INFORMATION
For SALE! Lancia's Chesapeake I with 1,972 sq.ft. 4 Bedroom, 2.5 Baths, 2' Extension on 2-Car Garage. On POND LOT! Large open Great Room with ceiling fan. Office or Bonus Room off Foyer with single door. Kitchen has stainless steel appliances, smooth top stove, soft close drawers, additional gas line hook-up behind stove, corner Pantry, ceramic backsplash and island with breakfast bar Laundry Room upstairs with shelf. 12 x 10 Patio off Nook. 4 Bedrooms upstairs. Owner Suite Bedroom has ceiling fan, walk-in closet with dual rod & shelf 1-wall with window, separate Owner Suite Bath with dual sink vanity. Vinyl plank flooring in hard surface areas Great Room, Kitchen, Nook, Pantry, Foyer, Baths and Laundry Room. Garage is finished with drywall, paint and attic access with pull-down stairs. Simplx Smart Home Technology - Control panel, up to 4 door sensors, motion, LED bulbs throughout, USB built-in port chargers in places. 2-year foundation to roof guarantee and Lancia's in-house Service Dept.
- Type:
- Single Family
- Sq.Ft.:
- 1,767
- Status:
- Active
- Beds:
- 4
- Lot size:
- 0.2 Acres
- Year built:
- 2024
- Baths:
- 3.00
- MLS#:
- 202419221
- Subdivision:
- Fawn Creek Estates
ADDITIONAL INFORMATION
POND LOT! Cul-de-sac lot. Youâ??ll find lots of space in Lancia Homes Berkley I with 1,767 sq.ft. 4 Bedroom's, 2.5 Bath's, 12 x 10 Patio off Nook. Great Room with ceiling fan, has quartz countertops, ceramic backsplash and is open to Nook and Kitchen. Kitchen has 6 x 5 Walk-in Pantry, stainless steel smooth-top stove, dishwasher, microwave, soft close drawers, additional gas line hook-up behind stove are standard and Kitchen has breakfast bar on island. Allowance for Fridge, Washer and Dryer which will be installed at closing. Laundry upstairs with Bedroom's. 9 x 9 Loft. Owner Suite Bedroom with ceiling fan, has walk-in closet with dual rod & shelf 1-wall unit and private Bath with dual sink. Vinyl plank flooring Kitchen, Nook, Foyer, Laundry Room and Baths. Home has Simplx Smart Home Technology - Control panel, up to 4 door sensors, motion, LED bulbs throughout, USB port built-in charger in places. 2-Car Garage has has 6 x 7 bump in back, plus 4' extension, is finished with drywall, paint, attic access with pull-down stairs and has one 240-volt outlet pre-wired for an electric vehicle charging. Vinyl shakes and stone on elevation. 2-year foundation to roof guarantee and a Lancia in-house Service Dept. Fawn Creek in Auburn-Waterloo has a bike path and a nice park running past this subdivision. Subdivision has a Waterloo address, but across from DeKalb High School in Auburn on County Rd 427 (South Wayne St) and County Rd 34. (Grading and seeding completed after closing per Lanciaâ??s lawn schedule.)

Information is provided exclusively for consumers' personal, non-commercial use and may not be used for any purpose other than to identify prospective properties consumers may be interested in purchasing. IDX information provided by the Indiana Regional MLS. Copyright 2025 Indiana Regional MLS. All rights reserved.
Waterloo Real Estate
The median home value in Waterloo, IN is $195,300. This is lower than the county median home value of $198,700. The national median home value is $338,100. The average price of homes sold in Waterloo, IN is $195,300. Approximately 69.86% of Waterloo homes are owned, compared to 26.24% rented, while 3.9% are vacant. Waterloo real estate listings include condos, townhomes, and single family homes for sale. Commercial properties are also available. If you see a property you’re interested in, contact a Waterloo real estate agent to arrange a tour today!
Waterloo, Indiana 46793 has a population of 2,029. Waterloo 46793 is more family-centric than the surrounding county with 37.78% of the households containing married families with children. The county average for households married with children is 31.91%.
The median household income in Waterloo, Indiana 46793 is $47,589. The median household income for the surrounding county is $60,757 compared to the national median of $69,021. The median age of people living in Waterloo 46793 is 33.4 years.
Waterloo Weather
The average high temperature in July is 82.8 degrees, with an average low temperature in January of 16.2 degrees. The average rainfall is approximately 38.3 inches per year, with 34.1 inches of snow per year.

