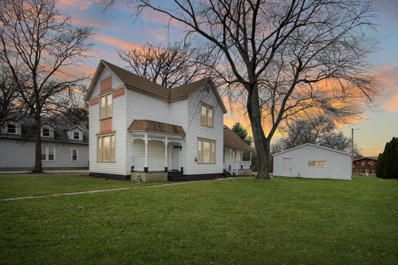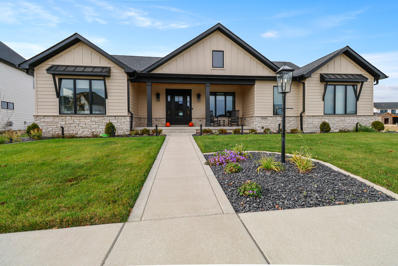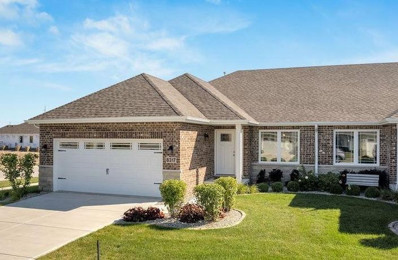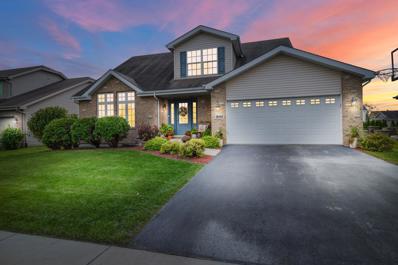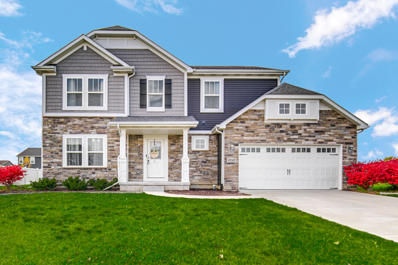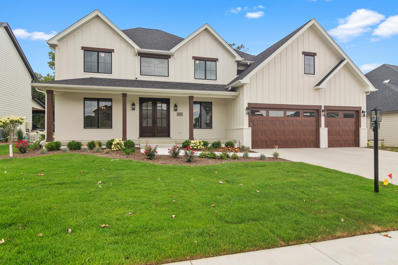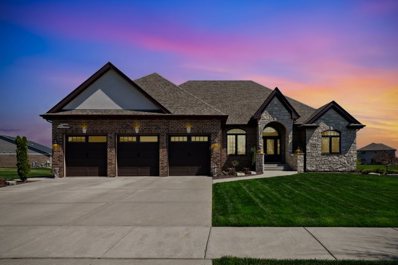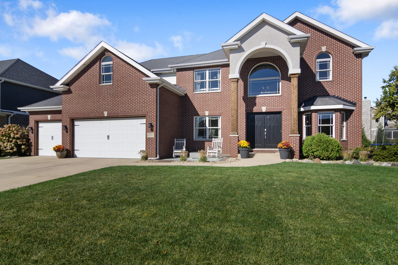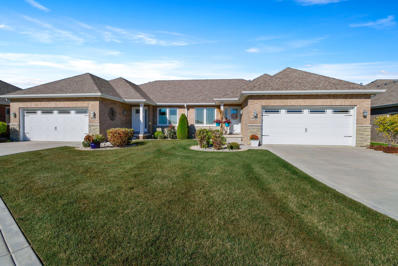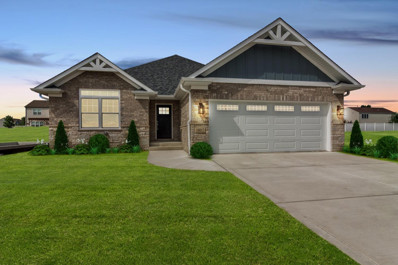Saint John IN Homes for Sale
- Type:
- Single Family
- Sq.Ft.:
- 1,824
- Status:
- Active
- Beds:
- 4
- Lot size:
- 0.4 Acres
- Year built:
- 1901
- Baths:
- 2.00
- MLS#:
- 813263
- Subdivision:
- Na
ADDITIONAL INFORMATION
Nice newly remodeled house in town. home features 4 bedrooms and 2 full bathrooms. Almost everything has been redone. New kitchen with new white cabinets and quartz countertops. New appliances and new flooring. There is a laundry room right off the kitchen also as well as a new bathroom. Formal living and dining rooms. Upstairs has 3 bedrooms and another full remodeled bathroom. Bedrooms have ceiling fans and all carpet in the house is brand new. Vinyl windows and siding. There is a full cellar type basement that has an exterior entry also. The garage is massive. It's listed as a 3 car but could likely fit a 4th car but it has a single car door and a double door as well. Great area! Great Price! Great House! Nothing left to do but move in!
- Type:
- Single Family
- Sq.Ft.:
- 4,614
- Status:
- Active
- Beds:
- 4
- Lot size:
- 0.33 Acres
- Year built:
- 2020
- Baths:
- 5.00
- MLS#:
- 813209
- Subdivision:
- The Preserve
ADDITIONAL INFORMATION
INCREDIBLE 4 BEDROOM, 5 BATH CUSTOM BUILT TWO STORY HOME WITH OVER 4,600 SQ. FT. OF FINISHED LIVING SPACE ON A LARGE SCENIC LOT IN ST. JOHNS PREMIER SUBDIVISION!! Main Level has large Foyer that opens to the Den w/ French Doors and Coffered Ceilings and Living Rm. w/ Built-In Shelving and Stone Fireplace that overlooks a Massive Country Kitchen w/ oversized Island, High-end Appliances, Quartz Counters, Walk-In Pantry, Beverage Center w/ wine Fridge and attached large Dining Area. Kitchen and Living Rm. both lead into an enclosed, covered Porch w/ natural gas Grilling Center and Natural Gas Firepit that overlook the sprawling prairie with Ponds and Creek. The Main Level also has an oversized Mudd Rm. with Built-In Cubby's and Bench with Dog Doors that lead into a private fenced Dog Run. The Upper Level has 4 Massive Bedrooms w/ 3 Baths and a Full Laundry Rm. The Primary Bedroom has a Full Bath w/ Soaker Tub, Twin Vanities, 2 Person walk-in Shower, Walk-In Closet and a Bonus Rm (2nd Closet, Office, Storage, Nursery). Bed 2 has WI Closet and private Bath, 3rd & 4th Bedroom share a Private Bathroom. The Basement is FULLY FINISHED with a full Bath, Storage, Gaming Center and Huge Workshop that is positioned to become a possible 5th Bedroom if needed. This Home is finished with all High-End Products and Mechanicals (2 High Efficiency HVAC's, LP Siding and Exterior Stone, High Efficiency Anderson Windows, Irrigation, Non-Electric Back-up Sump Pump, Trex Deck, Etc.) and all space is being utilized. The 3 1/2 Car Garage has more Built-In storage and Epoxy flooring with service door leading to backyard and Dog Run. The 1/3 Acre lot is Landscaped, Full Irrigation and the Backyard overlooks rolling Pastures and Pond with nobody behind you except the Wildlife! This Home is Priced well below any New Construction in the Subdivision and has Award Winning Schools and under 10 minutes to 394 for quick commute. Taxes under 1% .. WOW !! .. THIS HOUSE HAS IT ALL AND IS A MUST SEE!!
$1,100,000
9368 Sweetspire St. John, IN
- Type:
- Single Family
- Sq.Ft.:
- 3,170
- Status:
- Active
- Beds:
- 3
- Lot size:
- 0.51 Acres
- Year built:
- 2024
- Baths:
- 4.00
- MLS#:
- 813133
- Subdivision:
- The Preserve
ADDITIONAL INFORMATION
proposed construction sizes will vary This stunning 3-bedroom, 4-bathroom ranch-style home offers over 3,100 sq. ft. of beautifully designed living space, perfectly situated on a deep walk-out lot with serene pond views. Enjoy the convenience of being close to premier shopping and dining, all while just a 45-minute drive from downtown Chicago. The open floor plan, spacious rooms, and outdoor space create an ideal space for relaxation and entertaining. A perfect blend of tranquility and accessibility awaits!
- Type:
- Single Family
- Sq.Ft.:
- 1,838
- Status:
- Active
- Beds:
- 3
- Lot size:
- 0.14 Acres
- Year built:
- 2024
- Baths:
- 2.00
- MLS#:
- 813014
- Subdivision:
- The Gates Of St John
ADDITIONAL INFORMATION
Construction underway on this FULL BRICK luxury paired villa! Estimated completion is early spring. 1838 sq ft, of open concept living with 3 bedrooms, 2 baths, FULL BASEMENT. 2 car attached garage comes fully insulated and finished with OHD opener and keypad. Ample kitchen has peninsula with breakfast bar and separate island. Granite counters, recessed lighting and stainless appliances are all included. Access the rear patio through the cozy sunroom with large Pella casement windows to keep your spirits up! Dramatic great room with cathedral ceiling, vented gas fireplace and Velux skylights. Easy access basement with open staircase has egress window, and rough in plumbing to optimize future finishing. For your safety and privacy builder includes an insulated concrete block core wall separating the units which extends from the foundation to the roof. These BRICK villas incorporate old world craftsmanship with stick framing and electric in conduit! Fully landscaped yard includes underground sprinklers, full sod (front, back and side) and front yard plantings. 55+ community. Representative photos are from a previous built.
- Type:
- Single Family
- Sq.Ft.:
- 2,784
- Status:
- Active
- Beds:
- 4
- Year built:
- 2004
- Baths:
- 3.00
- MLS#:
- 12211670
ADDITIONAL INFORMATION
Incredible opportunity awaits with this CHARMING 1.5 story home, nestled in the highly desired West Ridge Estates of Saint John!!! Charming curb appeal welcomes you, along with spacious 2 story foyer, GRAND FORMAL DINING ROOM, impeccable HARDWOOD FLOORING, and a STUNNING CUSTOM OPEN STAIRCASE. Spacious living room OPEN to eat-in kitchen boasting VAULTED CEILINGS, large windows, DOUBLE-SIDED gas FIREPLACE with stone accents, and FRESH CARPETING throughout. Modern kitchen with QUARTZ countertops, subway tiled backsplash, premium under-mount double sink, stainless appliances that stay with full price offer. Dinette is very spacious with patio doors to the deck (deck needs a little TLC). You're going to love waking up and enjoying a cup of coffee while taking in the BEAUTIFUL VIEWS this back yard has to offer. MAIN FLOOR PRIMARY SUITE with vaulted ceilings, double vanity sinks, whirlpool soaker tub, ceramic tiled walk-in shower, and an oversized walk-in closet. Upper level bedrooms are amazing, boasting fresh carpeting as well, AN UNBELIEVABLE AMOUNT OF CLOSET SPACE, additional full bathroom w/ double sinks, and attic STORAGE. Full unfinished basement ready for your finishing touches and rough in for bathroom. In-ground sprinklers, THREE CAR GARAGE, and CLOSE PROXIMITY TO SHOPPING, FINE DINING, TOP RATED SCHOOLS, LOW TAXES, AND EASY ACCESS TO CHICAGO!!!
- Type:
- Single Family
- Sq.Ft.:
- 3,408
- Status:
- Active
- Beds:
- 3
- Lot size:
- 0.21 Acres
- Year built:
- 2012
- Baths:
- 4.00
- MLS#:
- 812937
- Subdivision:
- Gates Of St. John
ADDITIONAL INFORMATION
Stunning 3 bedroom, 3.5 bath home boast bright and open floor plan that seamlessly connects living, dining, kitchen and recreation areas for entertaining and everyday use. This home offers great curb appeal and welcomes you in with a gorgeous and airy living/ dining room offering soaring ceilings and a beautiful staircase. Kitchen is the heart of the home with NEW QUARTZ COUNTERS, SS appliances, breakfast bar, pantry, and eat-in space that is open to the recreation room. You'll find 3 very large bedrooms upstairs with the primary retreat offering a walk-in closet, and spa-like bath. The FINISHED BASEMENT is huge and offers ample space to relax or entertain, 3/4 bath, and storage. Step outside to your fenced in backyard that features a patio with pergola and heated above ground pool. Located in the sought after Gates of St. John subdivision. This house blends great style and function together making it a great place to call home.
$409,990
10566 Whitney Place St. John, IN
- Type:
- Single Family
- Sq.Ft.:
- 2,521
- Status:
- Active
- Beds:
- 4
- Lot size:
- 0.21 Acres
- Year built:
- 2024
- Baths:
- 3.00
- MLS#:
- 812874
- Subdivision:
- The Gates Of St. John - East
ADDITIONAL INFORMATION
Introducing THE HENLEY - a brand-new construction READY NOW in The Gates of St. John! This impressive two-story residence features 4 bedrooms, 2.5 baths and spanning over 2,500 sqft of impeccable living space. The main level includes a versatile den with upscale luxury vinyl flooring, ideal for a home office or study, alongside lofty 9 ft ceilings throughout the main level. The gourmet kitchen boasts quartz countertops, a corner pantry, an inviting island with seating and stainless steel appliances, all overlooking the expansive great room. An entry off the garage leads to a sizable walk-in closet, adding to the home's functionality. Upstairs, a sprawling loft area connects four generously sized bedrooms, including the primary suite featuring a dual vanity, walk-in shower, and walk-in closet. The property boasts a fully landscaped and partially sodded homesite with quality Hardie board siding. Your future energy-efficient SMART HOME also comes equipped with an industry-leading suite of products, ensuring a hands-free home life experience. Nestled within the highly ranked Crown Point School system and offering convenient access to Illinois for Chicago commuters. Inquire about below market interest rates and buyer's closing cost credits!
- Type:
- Single Family
- Sq.Ft.:
- 2,521
- Status:
- Active
- Beds:
- 4
- Year built:
- 2024
- Baths:
- 3.00
- MLS#:
- 12209129
ADDITIONAL INFORMATION
Introducing THE HENLEY - a brand-new construction READY NOW in The Gates of St. John! This impressive two-story residence features 4 bedrooms, 2.5 baths and spanning over 2,500 sqft of impeccable living space. The main level includes a versatile den with upscale luxury vinyl flooring, ideal for a home office or study, alongside lofty 9 ft ceilings throughout the main level. The gourmet kitchen boasts quartz countertops, a corner pantry, an inviting island with seating and stainless steel appliances, all overlooking the expansive great room. An entry off the garage leads to a sizable walk-in closet, adding to the home's functionality. Upstairs, a sprawling loft area connects four generously sized bedrooms, including the primary suite featuring a dual vanity, walk-in shower, and walk-in closet. The property boasts a fully landscaped and partially sodded homesite with quality Hardie board siding. Your future energy-efficient SMART HOME also comes equipped with an industry-leading suite of products, ensuring a hands-free home life experience. Nestled within the highly ranked Crown Point School system and offering convenient access to Illinois for Chicago commuters. Inquire about below market interest rates and buyer's closing cost credits!
- Type:
- Single Family
- Sq.Ft.:
- 2,521
- Status:
- Active
- Beds:
- 4
- Year built:
- 2024
- Baths:
- 3.00
- MLS#:
- 12209062
ADDITIONAL INFORMATION
Introducing THE HENLEY - a brand-new construction READY NOW in The Gates of St. John! This impressive two-story residence features 4 bedrooms, 2.5 baths and spanning over 2,500 sqft of impeccable living space. The main level includes a versatile den with upscale luxury vinyl flooring, ideal for a home office or study, alongside lofty 9 ft ceilings throughout the main level. The gourmet kitchen boasts quartz countertops, a corner pantry, an inviting island with seating and stainless steel appliances, all overlooking the expansive great room. An entry off the garage leads to a sizable walk-in closet, adding to the home's functionality. Upstairs, a sprawling loft area connects four generously sized bedrooms, including the primary suite featuring a dual vanity, walk-in shower, and walk-in closet. The property boasts a fully landscaped and partially sodded homesite with quality Hardie board siding. Your future energy-efficient SMART HOME also comes equipped with an industry-leading suite of products, ensuring a hands-free home life experience. Nestled within the highly ranked Crown Point School system and offering convenient access to Illinois for Chicago commuters. Inquire about below market interest rates and buyer's closing cost credits!
- Type:
- Single Family
- Sq.Ft.:
- 1,756
- Status:
- Active
- Beds:
- 3
- Year built:
- 2024
- Baths:
- 3.00
- MLS#:
- 12209010
ADDITIONAL INFORMATION
Brand New Modern Townhome in the upscale Gates of St. John - READY NOW! Located just minutes from the Illinois border with easy access to Chicago! The Urban City design GARFIELD model has an open concept offering 3 bedrooms, 2.5 baths, 2-car garage and a finished lower level den perfect for a home office or recreation room! Large center island is the focal point of main living area, which is ideal for entertaining! Kitchen features designer cabinets, quartz counters, stainless steel appliances and a pantry. The laundry area is conveniently located on the upper level. Primary suite features a 3/4 bath with raised vanity, dual sinks and walk-in closet. Spacious secondary bedrooms and full bath complete upper level. On the lower level is the den and access to your 2-car garage. Hanover School District. Inquire about below market interest rates and buyer's closing cost credits!
$414,990
10586 Whitney Place St. John, IN
- Type:
- Townhouse
- Sq.Ft.:
- 2,521
- Status:
- Active
- Beds:
- 4
- Lot size:
- 0.21 Acres
- Year built:
- 2024
- Baths:
- 3.00
- MLS#:
- 812871
- Subdivision:
- The Gates Of St. John - East
ADDITIONAL INFORMATION
Introducing THE HENLEY - a brand-new construction READY NOW in The Gates of St. John! This impressive two-story residence features 4 bedrooms, 2.5 baths and spanning over 2,500 sqft of impeccable living space. The main level includes a versatile den with upscale luxury vinyl flooring, ideal for a home office or study, alongside lofty 9 ft ceilings throughout the main level. The gourmet kitchen boasts quartz countertops, a corner pantry, an inviting island with seating and stainless steel appliances, all overlooking the expansive great room. An entry off the garage leads to a sizable walk-in closet, adding to the home's functionality. Upstairs, a sprawling loft area connects four generously sized bedrooms, including the primary suite featuring a dual vanity, walk-in shower, and walk-in closet. The property boasts a fully landscaped and partially sodded homesite with quality Hardie board siding. Your future energy-efficient SMART HOME also comes equipped with an industry-leading suite of products, ensuring a hands-free home life experience. Nestled within the highly ranked Crown Point School system and offering convenient access to Illinois for Chicago commuters. Inquire about below market interest rates and buyer's closing cost credits!
- Type:
- Single Family
- Sq.Ft.:
- 2,251
- Status:
- Active
- Beds:
- 3
- Year built:
- 2024
- Baths:
- 3.00
- MLS#:
- 12205177
ADDITIONAL INFORMATION
Introducing THE MEADOW - New construction READY NOW in The Gates of St. John! This charming 3-bedroom, 2.5-bath home is a must-see. The kitchen is adorned with quartz countertops, a corner pantry, an island with seating space, and stainless steel appliances, overlooking the spacious great room and dining area. Additionally, a first-floor den with luxury vinyl plank flooring offers versatility for an office or formal dining room. Upstairs, discover the ideal loft area for a second living space, along with 3 generously sized bedrooms, a 3/4 bathroom, and a convenient laundry room. The primary bedroom features a walk-in closet and a full bath with dual comfort height vanity and walk-in shower. The property boasts a fully landscaped and partially sodded homesite with quality Hardie board siding. Nestled within the highly ranked Crown Point School system and offering easy access to Illinois for Chicago commuters, this new development also offers low Indiana taxes. Inquire about below-market interest rates and all buyer's closing costs paid by the builder when using their preferred lender!
- Type:
- Single Family
- Sq.Ft.:
- 1,756
- Status:
- Active
- Beds:
- 3
- Year built:
- 2024
- Baths:
- 3.00
- MLS#:
- 12205159
ADDITIONAL INFORMATION
Brand New Modern Townhome in the upscale Gates of St. John - READY NOW! Located just minutes from the Illinois border with easy access to Chicago! The LINCOLN has an open design offering 3 bedrooms, 2.5 baths, 2-car garage and a finished lower level recreation room perfect for a home office or recreation room! Large center island is the focal point of main living area, which is ideal for entertaining! Kitchen features designer cabinets, quartz countertops, stainless steel appliances and a pantry. The laundry area is conveniently located on the upper level. Primary suite features a 3/4 bath with raised vanity, dual sinks and walk-in closet. Spacious secondary bedrooms and full bath complete upper level. On the lower level is the recreation room and access to your 2-car garage. Just minutes down the road, enjoy the action on Cedar Lake or the charm of Crown Point with restaurants, shops, and festivals! Hanover School District. Inquire about below market interest rates and buyer's closing cost credits!
$382,140
10604 Whitney Place St. John, IN
- Type:
- Single Family
- Sq.Ft.:
- 2,251
- Status:
- Active
- Beds:
- 3
- Lot size:
- 0.21 Acres
- Year built:
- 2024
- Baths:
- 3.00
- MLS#:
- 812603
- Subdivision:
- The Gates Of St. John - East
ADDITIONAL INFORMATION
Introducing THE MEADOW - READY NOW in The Gates of St. John! This charming 3-bedroom, 2.5-bath home is a must-see. The kitchen is adorned with quartz countertops, a corner pantry, an island with seating space, and stainless steel appliances, overlooking the spacious great room and dining area. Additionally, a first-floor bonus room or den with luxury vinyl plank flooring offers versatility for an office or formal dining room. Upstairs, discover the ideal loft area for a second living space, along with 3 generously sized bedrooms, a 3/4 bathroom, and a convenient laundry room. The primary bedroom features a walk-in closet and a full bath with dual comfort height vanity and walk-in shower. The property boasts a fully landscaped and partially sodded homesite with quality Hardie board siding. Nestled within the highly ranked Crown Point School system and offering easy access to Illinois for Chicago commuters, this new development also offers low Indiana taxes. Inquire about below-market interest rates and all buyer's closing costs paid by the builder when using their preferred lender!
$955,000
9519 Fescue Drive St. John, IN 46373
- Type:
- Single Family
- Sq.Ft.:
- 4,456
- Status:
- Active
- Beds:
- 5
- Lot size:
- 0.25 Acres
- Year built:
- 2023
- Baths:
- 5.00
- MLS#:
- 812844
- Subdivision:
- The Preserve
ADDITIONAL INFORMATION
Spacious 1.5 story home. Large kitchen great for entertaining w/ island & upgraded cabinets, quartz counters. Butler's pantry connects kitchen & formal dining. Great room-vaulted ceiling, wood beam & custom stone front electric fireplace. Main flr laundry & mud room. Main flr master suite featuring elec frplce and en-suite bath w/ free standing soaker tub & tiled shower offer the owner their very own retreat. Other 4 bedrms & 2 full bthrms & 2nd laundry upstairs. Custom tile showers. 2 A/C units & 2 furnaces - zoned. 3 car garage. 3/4 bath in finished deep-pour wlk out basmnt. Lux trim package. Main flr pwdr rm & den/office. Hardwood floors on 1st floor, stairs, & upstairs hall. Solid doors. Anderson windows. Covered rear patio. Massive trex deck partially covered. Stainless steel appliance pkg included! All included at $955,000. Irrigation installed! * Most photos represent prior build (same model)
$545,000
9262 Concord Road St. John, IN 46373
- Type:
- Single Family
- Sq.Ft.:
- 2,500
- Status:
- Active
- Beds:
- 4
- Lot size:
- 0.34 Acres
- Year built:
- 2019
- Baths:
- 3.00
- MLS#:
- 812275
- Subdivision:
- Walden Clearing
ADDITIONAL INFORMATION
Beautiful 2-story in a great neighborhood! You'll love sipping your morning coffee on the front porch before stepping into the foyer, where you immediately notice the durable vinyl plank flooring that flows into the formal dining room (black accent wall) and adjacent, MASSIVE eat-in kitchen that is truly the heart of the home, boasting granite counters, stainless appliances, sliders to the backyard/patio & plenty of cabinet + counter space before opening up to the charming living room with tons of natural light! A mud room off the garage & half bath round out your main level, while the upstairs features a loft area (could be utilized as a study, home office or play room), laundry room (washer + dryer stay) full guest bath and four spacious bedrooms, including the master with gorgeous bath en suite (tile shower, double vanity) and HUGE 13x7 walk-in closet! The basement offers tons of extra storage space in addition to the attached 2-car garage to house your toys! Host friends for cookouts and take in the crisp autumn evenings in your backyard retreat with 12x12 concrete patio. Situated on a quiet block with wonderful neighbors & playground/park with walking trail one street over! Terrific Lake Central schools, easy access to Route 30 & 41 and a one hour commute from Chicago!
- Type:
- Single Family
- Sq.Ft.:
- 4,098
- Status:
- Active
- Beds:
- 5
- Lot size:
- 0.32 Acres
- Year built:
- 2024
- Baths:
- 4.00
- MLS#:
- 812349
- Subdivision:
- Preserve Ph 3a
ADDITIONAL INFORMATION
Be amazed when you see this gorgeous 5 bedroom, 4 bath new construction on an oversized lot in The Preserve of St John! Make a grand entrance into the 2 story foyer from 8' custom double doors. The upper level catwalk overlooks the foyer & 2 story great room. Formal dining and office located just off the foyer. Main level guest bedroom! Gourmet kitchen has large walk-in pantry and huge island. Builder's allowance is generous enough for high end appliances of your choice. Luxuriate in the primary ensuite with it's own dressing room, spa bathroom and additional walk in closet. 3 roomy upper level bedrooms with walk in closets. Many personal touches & finishes are available to customize! Quality construction with Andersen 400 series window, tile tub surrounds, double vanity in upper hall bath, quartz counters in baths, laundry & kitchen. Photos are of a similar home with the same floorplan customized for the new homeowner. Framing is complete! This is a great time to add your customization to this amazing home!
- Type:
- Single Family
- Sq.Ft.:
- 3,550
- Status:
- Active
- Beds:
- 4
- Lot size:
- 0.33 Acres
- Year built:
- 2024
- Baths:
- 4.00
- MLS#:
- 812200
- Subdivision:
- The Preserve
ADDITIONAL INFORMATION
Experience refined elegance in this 3,550 sq. ft., 4-bed, 4-bath modern home nestled in the sought after Preserve subdivision of St. John. This residence offers soaring ceilings up to 11 ft. The gourmet kitchen boasts an oversized island, quartz countertops, apron sink, and a walk-in pantry. Enjoy custom feature walls, wainscoting and hardwood floors throughout the home. The primary bedroom includes a spa-like ensuite, while the upper-level loft overlooks the 2-story great room. Bedroom 2 features a private 3/4 bath, all the bath/showers are custom-tiled. Includes a laundry room with custom cabinets on the first floor and mudroom with built-ins. Full basement roughed in for a future bath and finish. Landscaped with irrigation-MOVE IN READY
- Type:
- Single Family
- Sq.Ft.:
- 6,260
- Status:
- Active
- Beds:
- 4
- Year built:
- 2014
- Baths:
- 4.00
- MLS#:
- 12196105
- Subdivision:
- The Gates Of St. John
ADDITIONAL INFORMATION
If you are looking for a luxurious living experience in a sought-after location, look no further than this CUSTOM BUILT, ALL BRICK & STONE, TRUE RANCH with FULL FINISHED BASEMENT gem in the Gates of St. John. This residence has been meticulously maintained & enhanced with thoughtful features & upgrades, making it a rare opportunity for discerning buyers. With 5 bedrooms, 3 full baths, & 1 half bath, this property offers ample space & comfort for your family & guests. The primary bedroom is especially spacious & elegant, that expands into a large primary bathroom & enormous walk-in closet. The kitchen is equipped with newer appliances, granite counters, a stylish backsplash, & ceramic tile flooring. You can enjoy your meals in the connected breakfast nook or in the formal dining room, which is flooded with natural light. The OPEN CONCEPT family room features a custom ceiling & a fireplace making for a cozy retreat. But the real highlight of this residence is the one-of-a-kind basement retreat, which will make you feel like you have your own private entertainment center. The basement encompasses a huge family room, a sprawling entertaining space complete with bar area adding to the convenience & versatility of this exceptional space, a dedicated storage room, & a separate full bedroom AND FULL bathroom. Whether you want to host parties, watch movies, play games, or simply relax, the basement retreat will cater to your every need & desire. The exterior of the property is equally impressive, as it is situated on a generous sized lot, fully backing up to the pond, relax on the covered deck that truly creates a perfect outdoor oasis for enjoying the fresh air & beautiful views year round. The exterior boasts a 3 car garage and large, wide driveway ensuring enough space for you and your guests. You can also take advantage of the nearby amenities, such as shopping, dining, & recreation, as well as the excellent schools in the area. This is a rare Ranch opportunity that you don't want to miss. Schedule your viewing today & make this exquisite property your new home.
- Type:
- Single Family
- Sq.Ft.:
- 1,248
- Status:
- Active
- Beds:
- 3
- Lot size:
- 0.77 Acres
- Year built:
- 1972
- Baths:
- 2.00
- MLS#:
- 812304
- Subdivision:
- High Ridge Estates
ADDITIONAL INFORMATION
Get ready for the holidays in this move-in-ready, all-brick, main-level home featuring 3 bedrooms, 2 bathrooms, and a two-car garage. As you enter, you'll be greeted by a spacious living room flowing seamlessly into an eat-in kitchen, boasting new flooring, updated cabinetry, and fresh countertops. The entire home has been freshly painted, and each bedroom is filled with natural light. The primary bedroom includes a private 3/4 bath, while the two additional bedrooms are generously sized and share a full bath. All bedrooms have brand-new carpeting and ceiling fans. The full, unfinished basement offers a blank canvas, perfect for adding your personal touch. Set in a peaceful location with plenty of space, this home combines comfort and the charm of country living. Plus, it's equipped with a Generac whole-home generator for added peace of mind!
- Type:
- Single Family
- Sq.Ft.:
- 2,915
- Status:
- Active
- Beds:
- 4
- Year built:
- 2008
- Baths:
- 3.00
- MLS#:
- 12194464
ADDITIONAL INFORMATION
WELCOME HOME!!! This gorgeous brick home in The Gates of St. John has everything you have been looking for. The minute you step through the front door you will be WOWED by the brand new European white oak hardwood floors. These floors are all throughout the main level and the hallway upstairs. From the foyer you can see both the office and the dining room which is currently being used as a sitting area. The dining room leads to the large kitchen with white cabinets, stainless steel appliances, subway backsplash tile and an oversized walk in pantry. The kitchen opens to the eating area with sliding doors that lead to the tranquil backyard. The family room is spacious with a fireplace that has a pine mantle and stack stone all the way to the cathedral ceiling. The balcony upstairs overlooks the family room with an open railing to look down to the heart of the home. The abundance of windows on the main level provides endless amounts of light. Upstairs is the generously sized primary suite with enough room for a sitting area and a great walk in closet. Down the hall are three more bedrooms and another full bathroom with a double vanity. This home is situated on a lovely block close to the park, walking trail and pickleball courts.
- Type:
- Single Family
- Sq.Ft.:
- 3,156
- Status:
- Active
- Beds:
- 3
- Lot size:
- 0.11 Acres
- Year built:
- 2018
- Baths:
- 3.00
- MLS#:
- 811793
- Subdivision:
- Gates/st John Un 10k
ADDITIONAL INFORMATION
Don't miss this amazing FULL BRICK paired villa in the much desired Gates of St John. The dramatic open concept floorplan features 3 bedrooms, 2.5 baths, spacious greatroom with fireplace and cozy sunroom. Stylish kitchen has loads of counter space with raised breakfast bar and an island. Recently finished lower level features a bar area, game room, half bath & huge rec room measuring 33' x 19' making it an inviting area for entertaining. Built in 2019 with quality construction featuring full brick exterior, Pella windows, concrete block common wall for privacy and 30 yr architectural shingles. Low monthly maintenance fee of $110 takes care of lawn, sprinkler maintenance and snow removal.
$369,900
9952 Hart Street St. John, IN 46373
- Type:
- Townhouse
- Sq.Ft.:
- 2,920
- Status:
- Active
- Beds:
- 3
- Lot size:
- 0.23 Acres
- Year built:
- 2007
- Baths:
- 3.00
- MLS#:
- 811685
- Subdivision:
- Three Spgs Add
ADDITIONAL INFORMATION
Charming Townhome in Desirable St. JohnDiscover your dream home in this beautiful ranch-style townhome, ideally situated in a quiet neighborhood with stunning pond views. Step inside to find soaring cathedral ceilings that create an airy and inviting atmosphere. The spacious layout features a finished basement, perfect for a home office, entertainment space, or additional storage.Enjoy the tranquility of the surroundings while being just minutes away from local amenities. Whether you're relaxing on the patio with a serene view or entertaining friends and family, this property offers the perfect blend of comfort and style.Don't miss the opportunity to make this lovely townhome your own!
- Type:
- Single Family
- Sq.Ft.:
- 1,850
- Status:
- Active
- Beds:
- 3
- Lot size:
- 0.18 Acres
- Year built:
- 2024
- Baths:
- 2.00
- MLS#:
- 811230
- Subdivision:
- Villas At St. John Commons
ADDITIONAL INFORMATION
YOUR DREAM RANCH STYLE LUXURY WALK-OUT VILLA, NOW UNDER CONSTRUCTION... BOASTING OVER 1,800 SQ FT, A FULL, UNFINISHED WALK-OUT BASEMENT, AND AN UNBEATABLE LOCATION!!! Hard surface flooring flowing throughout the entire main level (with the exception of carpeted stairs), custom wood rail and spindles on beautiful open staircase, gorgeous trim work, recessed lighting, modern Sherwin Williams paint colors, large Pella double-hung and premium windows brining amazing natural light. STUNNING KITCHEN complete with custom soft close cabinetry with crown molding, pantry, QUARTZ countertops with stainless under-mount sink, and FULL Whirlpool Stainless Appliances Package that stays. LARGE Master suite w/ tray ceiling, oversized upgraded walk-in closet, ceramic tiled shower w/ glass door, and QUARTZ double sink vanity with Delta fixtures. Outside, an 8/12 pitched roof, extra stone, and smart siding. A tankless water heater, finished garage, AND WASHER/DRYER - ALL AT NO ADDITIONAL COST! PERFECTION AND PREMIUM FINISHES FROM TOP TO BOTTOM!!!
- Type:
- Single Family
- Sq.Ft.:
- 2,824
- Status:
- Active
- Beds:
- 3
- Lot size:
- 0.21 Acres
- Year built:
- 2024
- Baths:
- 2.00
- MLS#:
- 811240
- Subdivision:
- Hunters Run
ADDITIONAL INFORMATION
Welcome to this charming 3 bed, 2 bath paired villa boasting over 1,400 sq ft of open-concept living space with a full look out basement. Step inside to a seamless flow from the modern kitchen to the spacious living area, perfect for entertaining. Enjoy your own private courtyard and a huge backyard, ideal for outdoor relaxation and activities. Conveniently located just minutes from shopping and dining, this home offers the perfect blend of comfort and convenience. Don't miss the opportunity to make this delightful villa your own!
Albert Wright Page, License RB14038157, Xome Inc., License RC51300094, albertw.page@xome.com, 844-400-XOME (9663), 4471 North Billman Estates, Shelbyville, IN 46176

Listings courtesy of Northwest Indiana Realtor Association as distributed by MLS GRID. Based on information submitted to the MLS GRID as of {{last updated}}. All data is obtained from various sources and may not have been verified by broker or MLS GRID. Supplied Open House Information is subject to change without notice. All information should be independently reviewed and verified for accuracy. Properties may or may not be listed by the office/agent presenting the information. Properties displayed may be listed or sold by various participants in the MLS. NIRA MLS MAKES NO WARRANTY OF ANY KIND WITH REGARD TO LISTINGS PROVIDED THROUGH THE IDX PROGRAM INCLUDING, BUT NOT LIMITED TO, ANY IMPLIED WARRANTIES OF MERCHANTABILITY AND FITNESS FOR A PARTICULAR PURPOSE. NIRA MLS SHALL NOT BE LIABLE FOR ERRORS CONTAINED HEREIN OR FOR ANY DAMAGES IN CONNECTION WITH THE FURNISHING, PERFORMANCE, OR USE OF THESE LISTINGS. Listings provided through the NIRA MLS IDX program are subject to the Federal Fair Housing Act and which Act makes it illegal to make or publish any advertisement that indicates any preference, limitation, or discrimination based on race, color, religion, sex, handicap, familial status, or national origin. NIRA MLS does not knowingly accept any listings that are in violation of the law. All persons are hereby informed that all dwellings included in the NIRA MLS IDX program are available on an equal opportunity basis. Copyright 2024 NIRA MLS - All rights reserved. 800 E 86th Avenue, Merrillville, IN 46410 USA. ALL RIGHTS RESERVED WORLDWIDE. No part of any listing provided through the NIRA MLS IDX program may be reproduced, adapted, translated, stored in a retrieval system, or transmitted in any form or by any means.


© 2024 Midwest Real Estate Data LLC. All rights reserved. Listings courtesy of MRED MLS as distributed by MLS GRID, based on information submitted to the MLS GRID as of {{last updated}}.. All data is obtained from various sources and may not have been verified by broker or MLS GRID. Supplied Open House Information is subject to change without notice. All information should be independently reviewed and verified for accuracy. Properties may or may not be listed by the office/agent presenting the information. The Digital Millennium Copyright Act of 1998, 17 U.S.C. § 512 (the “DMCA”) provides recourse for copyright owners who believe that material appearing on the Internet infringes their rights under U.S. copyright law. If you believe in good faith that any content or material made available in connection with our website or services infringes your copyright, you (or your agent) may send us a notice requesting that the content or material be removed, or access to it blocked. Notices must be sent in writing by email to DMCAnotice@MLSGrid.com. The DMCA requires that your notice of alleged copyright infringement include the following information: (1) description of the copyrighted work that is the subject of claimed infringement; (2) description of the alleged infringing content and information sufficient to permit us to locate the content; (3) contact information for you, including your address, telephone number and email address; (4) a statement by you that you have a good faith belief that the content in the manner complained of is not authorized by the copyright owner, or its agent, or by the operation of any law; (5) a statement by you, signed under penalty of perjury, that the information in the notification is accurate and that you have the authority to enforce the copyrights that are claimed to be infringed; and (6) a physical or electronic signature of the copyright owner or a person authorized to act on the copyright owner’s behalf. Failure to include all of the above information may result in the delay of the processing of your complaint.
Saint John Real Estate
The median home value in Saint John, IN is $414,990. The national median home value is $338,100. The average price of homes sold in Saint John, IN is $414,990. Saint John real estate listings include condos, townhomes, and single family homes for sale. Commercial properties are also available. If you see a property you’re interested in, contact a Saint John real estate agent to arrange a tour today!
Saint John Weather
