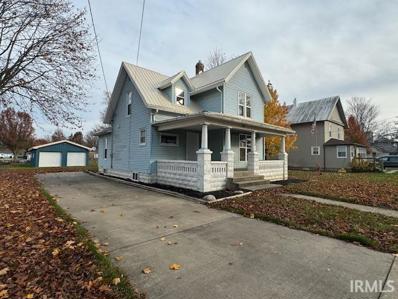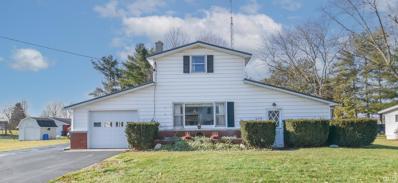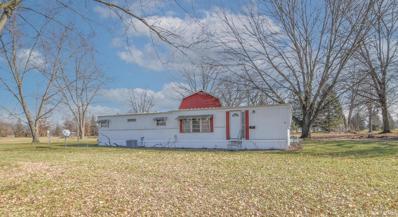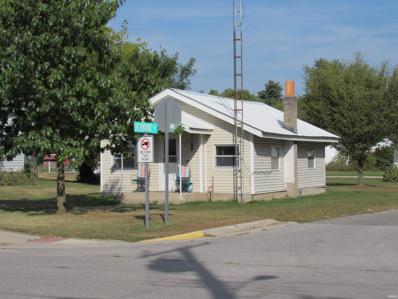Orland IN Homes for Sale
- Type:
- Single Family
- Sq.Ft.:
- 1,830
- Status:
- Active
- Beds:
- 4
- Lot size:
- 0.62 Acres
- Year built:
- 2024
- Baths:
- 3.00
- MLS#:
- 202447607
- Subdivision:
- The Meadows
ADDITIONAL INFORMATION
Move-in ready! New construction home in The Meadows, located in Prairie Heights School District. The only new construction homes in the area! RESNET ENERGY SMART NEW CONSTRUCTION-10 YEAR STRUCTURAL WARRANTY. Over 1800 sq ft of living space on 2 levels blends function with style. The main floor has vinyl flooring throughout and features a large great room, spacious kitchen with white cabinets, quartz counters accented by subway tile backsplash and breakfast bar with pendant lighting above. Appliances include stainless steel range, micro hood, dishwasher & refrigerator. The eat-in kitchen has a dedicated dining nook with slider doors leading to a 10x10 patio. The first floor is also equipped with a mudroom, laundry room with washer & dryer included, plus a stylish powder bath. Upper level boasts a primary suite complete with WIC and private bath, 3 spacious spare bedrooms and an additional full bath. Home also has attached 2 car garage with openers and keypad entry, covered front porch entry.
- Type:
- Mobile Home
- Sq.Ft.:
- 1,260
- Status:
- Active
- Beds:
- 3
- Lot size:
- 0.45 Acres
- Year built:
- 2002
- Baths:
- 2.00
- MLS#:
- 202443604
- Subdivision:
- None
ADDITIONAL INFORMATION
Large Home with 2 car garage on a Corner lot with Paved parking.
$349,000
11585 E 565 N Orland, IN 46776
- Type:
- Single Family
- Sq.Ft.:
- 960
- Status:
- Active
- Beds:
- 3
- Lot size:
- 0.25 Acres
- Year built:
- 1936
- Baths:
- 1.00
- MLS#:
- 202432851
- Subdivision:
- None
ADDITIONAL INFORMATION
CHARMING 3 bedroom 1 full bath lake home offering beautiful water views and +/- 100 FEET OF LAKE FRONTAGE on the south shoreline of WALL LAKE! Features include hardwood and tile flooring, updated kitchen cabinetry with Jenn-Air range, newer well, newer roof, and replacement windows. The walkout basement gives ample space for lake toys and storage. Wall Lake is a 144 acre non-ski lake known for a peaceful setting to enjoy swimming, pontoon rides, kayaking and fishing for bluegill, crappie, bass, perch and walleye. Conveniently located near the IN Toll Road and I-69 just minutes from the quaint town of Orland where you can enjoy small-town festivals, car shows, an ice cream shop, and local restaurants. NOTE: This cottage could serve as a guest house or rental to the stunning 4+BR lakefront main home $879,000. See MLS# 202432847 for details and photos!
$879,000
11580 E 565 N Orland, IN 46776
- Type:
- Single Family
- Sq.Ft.:
- 4,243
- Status:
- Active
- Beds:
- 4
- Lot size:
- 1.75 Acres
- Year built:
- 2008
- Baths:
- 5.00
- MLS#:
- 202432847
- Subdivision:
- None
ADDITIONAL INFORMATION
Situated on 1.75 ACRES with 100 FEET OF LAKE FRONTAGE on the south shoreline of WALL LAKE â?? this STUNNING LAKE FRONT 4+ BR HOME provides the Best of Both Worlds! Relax on the front porch to soak in the serene lake views or gather on the rear patio to enjoy a cookout in the privacy of your backyard. This custom-designed main home abounds with character and bright open spaces! Custom built by local craftsman with Amish-made woodwork, doors, and cabinetry, this lovely home offers nearly 7000 ft. of living space! Complete with 10 ft. ceilings the main floor features a cathedral ceiling Great Room with gas/wood stone fireplace, a formal dining room, and not one but two supplementary rooms which could serve as the ideal home office, library or playroom. A secluded hallway leads to the main floor primary ensuite with a vaulted tray ceiling and spacious spa bath. This homeâ??s dream kitchen recreates a New England feel with floor to ceiling cabinetry, 6 burner Viking range with custom hood, quartz countertops, plate racks, bookshelves, a breakfast nook, and a 9x4 kitchen island perfect for gathering around! Rounding out the main level is a convenient lakeside porch entryway, half bath, laundry room, plus a stairway leading to the finished bonus room. The upper level offers a sizeable loft landing, 3 large bedrooms and 2 full baths including a convenient Jack-n-Jill style bath. Great care was taken to ensure beautiful lake views from nearly every room. There are numerous special touches throughout this home such as hardwood flooring, hand-crafted built-ins, and tucked-in window seats. The full basement is nearly finished and simply needs flooring to complete for the perfect recreation or media room. Lower-level plumbing is installed and ready for a bath. Energy efficient Geothermal HVAC with 2 furnaces. A home security system and built-in surround sound give peace of mind and ease of entertaining. An attached oversize garage with 9 ft. wide doors easily accommodates larger vehicles. A second detached garage gives space for additional storage inside and above, as well as a waterline ready to be hooked-up if needed. A LAKEFRONT 3 BR home is also available for $349,000. A perfect guest house or rental. See MLS# 202432851. A rare opportunity to own a home offering the peace of rural living while also enjoying the beauty of lake front views and the fun of lake life!
- Type:
- Single Family
- Sq.Ft.:
- 1,628
- Status:
- Active
- Beds:
- 4
- Lot size:
- 0.34 Acres
- Year built:
- 1895
- Baths:
- 3.00
- MLS#:
- 202423504
- Subdivision:
- None
ADDITIONAL INFORMATION
Seller Concession Available! Move right in...Welcome to your dream home! This completely gutted and remodeled FOUR bedroom/THREE bathroom home offers modern comfort and style on a spacious lot with all the charm of an older home. Spend the evening on the covered porch with your wine, coffee, or drink of your choice with your favorite people. Enter a home where every detail has been thoughtfully designed to the heart of the home that boasts a fully equipped kitchen with all appliances included, a large pantry, ample counter space, and abundant cabinet storage. The open layout seamlessly connects to the living and dining areas. Large bedrooms and plenty of bathrooms will give your whole family room to spread out or extra rooms for an office or guest room! No one will be waiting for someone to finish in the restrooms AND the Master Suite has it's own for plenty of privacy. The spacious garage offers copious amounts of storage, perfect for all your tools, vehicles, and recreational equipment. Move right in and start enjoying the comforts and conveniences this home has to offer. Don't miss the opportunity to make this beautifully remodeled house your new home!
$189,900
9430 W PARKER ST Orland, IN 46776
- Type:
- Single Family
- Sq.Ft.:
- 1,220
- Status:
- Active
- Beds:
- 3
- Lot size:
- 0.25 Acres
- Year built:
- 1895
- Baths:
- 2.00
- MLS#:
- 202415442
- Subdivision:
- None
ADDITIONAL INFORMATION
Home has had many updates Including Electrical, stained floors through out fresh paint , detached garage ,metal roof, new stove, fresh landscape, etc
- Type:
- Single Family
- Sq.Ft.:
- 1,536
- Status:
- Active
- Beds:
- 3
- Lot size:
- 0.35 Acres
- Year built:
- 1992
- Baths:
- 2.00
- MLS#:
- 202403491
- Subdivision:
- None
ADDITIONAL INFORMATION
Nestled in a charming neighborhood, this delightful 3-bedroom, 1.5-bathroom home is a perfect blend of comfort and functionality. As you approach, the first thing you'll notice is the convenience of the attached drive-through garage, measuring a spacious 16x32 feet. This unique feature not only offers ample space for two vehicles but also provides easy access to the backyard â?? a perfect setup for those who enjoy outdoor activities or gardening. Well-designed mudroom that includes a washer and dryer â?? a thoughtful touch that adds practicality to your daily routine. This space ensures that muddy shoes and clothes stay contained, leaving the rest of the house pristine. The open kitchen, complete with an inviting eating area. The kitchen has ample counter space, and cabinetry, making it a joy for both cooking enthusiasts and those who appreciate a well-appointed space for meals. The three bedrooms offer cozy retreats, each adorned with hardwood flooring that exudes warmth and timeless charm. The home also features a full unfinished basement, providing a blank canvas for customization or additional storage space, allowing you to tailor the space to your specific needs. During warm summer days, you'll appreciate the comfort of central air conditioning, ensuring a pleasant and cool indoor environment. When it's time to relax and enjoy the outdoors, step onto the back patio overlooking the spacious backyard. This private oasis is perfect for hosting gatherings, barbecues, or simply unwinding after a long day. Adding to the appeal is the home's proximity to Memorial Park, just a short walk away. This provides an excellent opportunity for recreation, picnics, and enjoying the beauty of the outdoors without venturing far from home. This company makes no warranty or representations about the contents of this data. It is the responsibility of the parties looking at the property to satisfy themselves as to accuracy of this information. Taxes were obtained from the local assessor and the taxes could change for the buyer after a closed transaction.
- Type:
- Mobile Home
- Sq.Ft.:
- 1,152
- Status:
- Active
- Beds:
- 2
- Lot size:
- 4.21 Acres
- Year built:
- 1965
- Baths:
- 1.00
- MLS#:
- 202403418
- Subdivision:
- None
ADDITIONAL INFORMATION
Nestled on 4.21 scenic acres, this 2BR, 1BA mobile home is a tranquil haven. The open floor plan provides a welcoming atmosphere, seamlessly blending comfort and functionality. Imagine cozy evenings in the heart of nature. A standout feature is the 24x48 hip-roof barn, offering ample space for storage or creative projects. Additionally, a 26x50 pole barn with a half bath and office area provides versatility. The third bay, specially walled, transforms into a paint booth, catering to artistic endeavors or professional needs. One of the property's remarkable perks is its proximity to Orland Memorial Park, a green oasis complemented by the soothing flow of the Fawn River. Nature enthusiasts will relish the seamless connection to the outdoors, providing a serene backdrop for everyday life. The mobile home itself reflects a blend of modern convenience and rustic charm. The thoughtful design maximizes space and natural light, creating an inviting ambiance. Step outside onto the expansive grounds to experience the beauty of the surrounding landscape, offering endless possibilities for outdoor activities. Whether you envision a peaceful retreat or an artist's sanctuary, this property caters to diverse lifestyles. Embrace the tranquility of the countryside while enjoying the convenience of well-appointed structures on the premises. It's more than a home; it's a canvas for your dreams, bordered by the natural splendor of Orland Memorial Park and the Fawn River. This company makes no warranty or representations about the contents of this data. It is the responsibility of the parties looking at the property to satisfy themselves as to accuracy of this information. Taxes were obtained from the local assessor and the taxes could change for the buyer after a closed transaction.
$224,900
6050 N SR 327 Road Orland, IN 46776
- Type:
- Single Family
- Sq.Ft.:
- 864
- Status:
- Active
- Beds:
- 3
- Lot size:
- 0.4 Acres
- Year built:
- 1956
- Baths:
- 1.00
- MLS#:
- 202338684
- Subdivision:
- None
ADDITIONAL INFORMATION
Two homes for the price of one! Rent both or second home can be used as rental. South home has four rooms as following: Kitchen 8' x 6' Living Room 10' x 11' Bedroom 14' x 9.5' Bath/ Laundry 5' x 12' North home rented for $500.00 per month plus utilities. South home rented for $400.00 per month plus utilities.

Information is provided exclusively for consumers' personal, non-commercial use and may not be used for any purpose other than to identify prospective properties consumers may be interested in purchasing. IDX information provided by the Indiana Regional MLS. Copyright 2024 Indiana Regional MLS. All rights reserved.
Orland Real Estate
The median home value in Orland, IN is $178,200. This is lower than the county median home value of $247,900. The national median home value is $338,100. The average price of homes sold in Orland, IN is $178,200. Approximately 58.79% of Orland homes are owned, compared to 35.18% rented, while 6.03% are vacant. Orland real estate listings include condos, townhomes, and single family homes for sale. Commercial properties are also available. If you see a property you’re interested in, contact a Orland real estate agent to arrange a tour today!
Orland, Indiana 46776 has a population of 494. Orland 46776 is less family-centric than the surrounding county with 12.39% of the households containing married families with children. The county average for households married with children is 27.72%.
The median household income in Orland, Indiana 46776 is $46,438. The median household income for the surrounding county is $61,698 compared to the national median of $69,021. The median age of people living in Orland 46776 is 34.2 years.
Orland Weather
The average high temperature in July is 82.7 degrees, with an average low temperature in January of 15.3 degrees. The average rainfall is approximately 37.9 inches per year, with 39 inches of snow per year.








