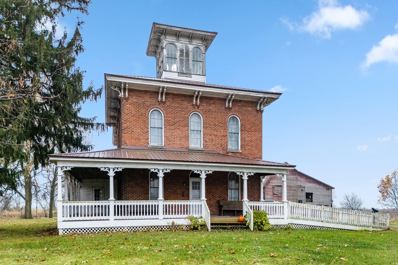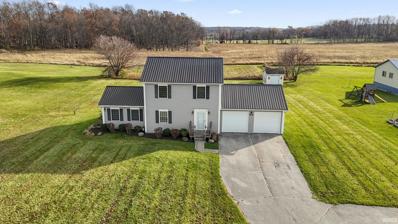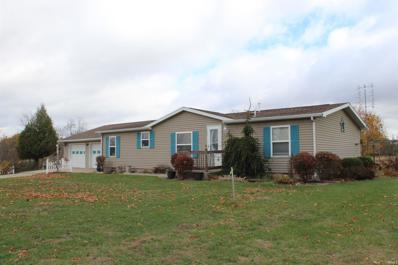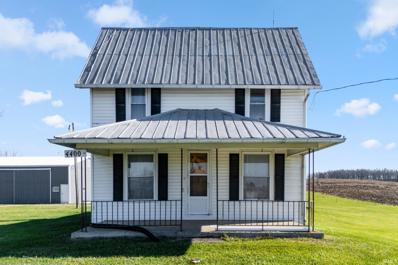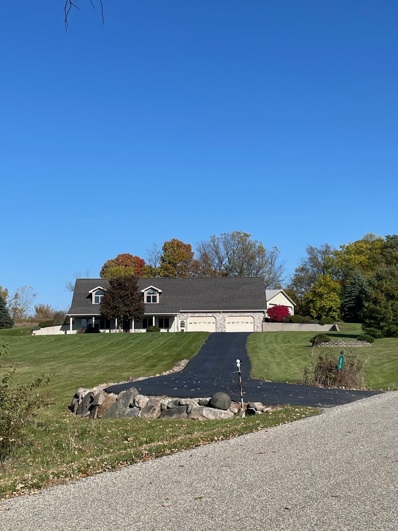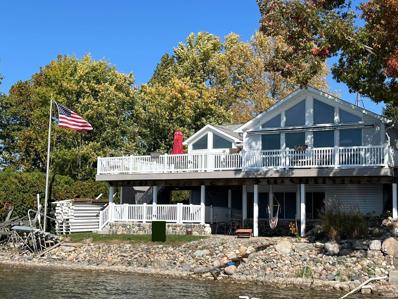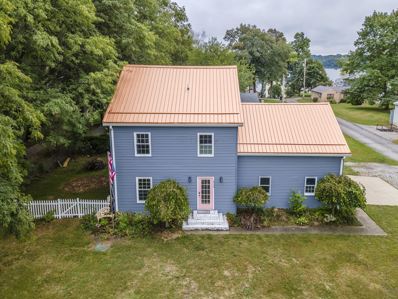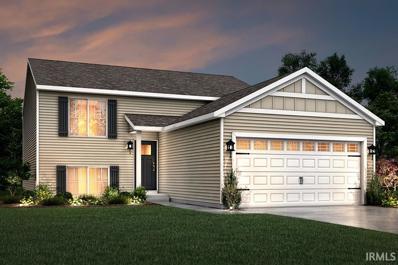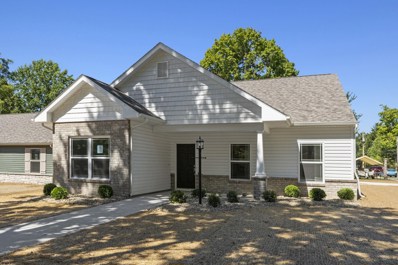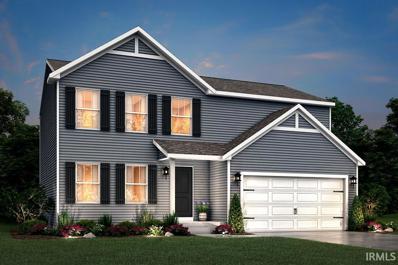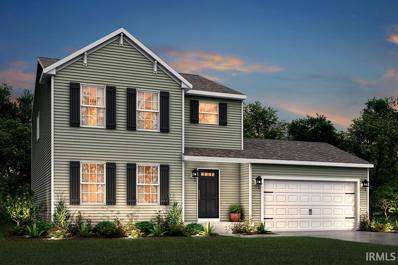Fremont IN Homes for Sale
- Type:
- Single Family
- Sq.Ft.:
- 1,246
- Status:
- NEW LISTING
- Beds:
- 3
- Lot size:
- 0.19 Acres
- Year built:
- 1875
- Baths:
- 2.00
- MLS#:
- 202447551
- Subdivision:
- Sierer(S)
ADDITIONAL INFORMATION
Take a look at this 3 bedroom, 2 bath, 2 story with over 1200 sf of living space and 2 car attached garage on large corner lot in Fremont. Sold as-is.
- Type:
- Single Family
- Sq.Ft.:
- 2,408
- Status:
- Active
- Beds:
- 3
- Lot size:
- 0.33 Acres
- Year built:
- 1979
- Baths:
- 2.00
- MLS#:
- 202446994
- Subdivision:
- Timber Bay
ADDITIONAL INFORMATION
Discover your lakeside retreat with this beautifully updated 3-bedroom, 2-bathroom home offering access to both Snow Lake and Lake James. With 2,408 square feet of living space, this property features vaulted ceilings, a cozy fireplace, and a 4-season room perfect for additional living space or a home office. The oversized 2-car attached garage provides ample storage for vehicles and lake toys. Step outside to the spacious deck overlooking serene lake views. The property includes a shared pier with dock space for one boat and lift and 2 jet skis or a private 20' easement where you can add your own pier section could be utilized in place of the pier agreement. As part of the community, enjoy the association beach on Lake James. This home offers the ideal blend of comfort, convenience, and lakefront living.
$1,200,000
140 LN 340 JIMMERSON LK Fremont, IN 46737
- Type:
- Single Family
- Sq.Ft.:
- 2,450
- Status:
- Active
- Beds:
- 3
- Lot size:
- 0.41 Acres
- Year built:
- 1986
- Baths:
- 2.00
- MLS#:
- 202446498
- Subdivision:
- None
ADDITIONAL INFORMATION
This property is extremely well maintained! It boasts three large bedrooms (including the master), main bath, and laundry on the main level. Two of the bedrooms have access to a deck that overlooks the water. The walkout basement is an open floor plan from the living area, dining area and kitchen. It is ideal for gatherings and entertaining. A spacious deck is located across the entire lakeside of the home. The waters edge has a concrete seawall with a pier. The house includes most furnishings plus other extras. A back lot with a detached garage is included with the property to expand parking, boat/toy storage, or outside family activities. Behind the garage is a fenced in area with fruit trees. The pontoon boat, trailer, and lift (with new lift motor) are included in the sale of the property. Also included is parcel ID number: 760329330215010006.
- Type:
- Single Family
- Sq.Ft.:
- 1,848
- Status:
- Active
- Beds:
- 4
- Lot size:
- 0.35 Acres
- Year built:
- 1900
- Baths:
- 2.00
- MLS#:
- 202446484
- Subdivision:
- None
ADDITIONAL INFORMATION
Endless potential in this 4-bedroom, 1.5-bath lakefront home on Lake George with fantastic beach! This home features knotty pine, a laundry room, screened porch on the roadside, and a spacious deck perfect for lakeside entertaining. The property also includes a shared boathouse for convenient lake access and a versatile back lot with a guesthouse waiting for your personal touch. The backlot is also accessible from 127 with plenty of room for guest parking. A detached 1-car garage, legally divided into three sections.
$225,000
603 W NORTH Fremont, IN 46737
- Type:
- Single Family
- Sq.Ft.:
- 1,349
- Status:
- Active
- Beds:
- 3
- Lot size:
- 0.24 Acres
- Year built:
- 1993
- Baths:
- 2.00
- MLS#:
- 202446247
- Subdivision:
- Stephens & Michaels
ADDITIONAL INFORMATION
This 3 bedroom, 2 full bath ranch home on a full basement is located in Fremont. The furnace & water heater were replaced in 2024 and several of the rooms have new paint. The metal roof was done in 2022. Walk out of the living room to a deck overlooking the back yard. The Attached 2 car finished garage has attic storage. Appliances are included with the sale. (Washer, dryer, gas range & refrigerator)
- Type:
- Single Family
- Sq.Ft.:
- 1,313
- Status:
- Active
- Beds:
- 3
- Lot size:
- 0.2 Acres
- Year built:
- 2024
- Baths:
- 2.00
- MLS#:
- 202444859
- Subdivision:
- None
ADDITIONAL INFORMATION
New Construction in Fremont convenient to everything! By KIRACOFE HOMES, this three-bedroom two bath home offers an open floor plan with a cathedral ceiling great room, covered entry and a perfect spot close to schools and parks. The attractive kitchen features Aristokraft cabinetry with soft close drawers and doors, quartz countertops, tile backsplash, and a stainless appliance package. The primary suite offers a walk-in closet by Closet Concepts, and a private bath featuring dual sinks and cultured marble countertops. Quality construction throughout includes a 35-year roof, concrete drive, no care vinyl windows and insulated garage doors. Home insulation is a combination of super-sealing foam and batt insulation for low energy costs with Lennox 95% furnace, central air and high efficiency water heater and a ten year warranty! The Aiden Classic Series by Kiracofe Homes!
$324,900
205 W SWAGER Drive Fremont, IN 46737
- Type:
- Single Family
- Sq.Ft.:
- 5,016
- Status:
- Active
- Beds:
- 3
- Lot size:
- 7.7 Acres
- Year built:
- 1839
- Baths:
- 2.00
- MLS#:
- 202444325
- Subdivision:
- None
ADDITIONAL INFORMATION
The most recognizable early 1800's home in Steuben County is on the market for quite possibly the first time. This classic two-story residence is a throwback to the railroad and lumber days in the early history of Steuben County. From the cupola at the peak to the cut stone foundation, every inch of this home speaks of years gone by. Long considered a stopping place during the era of the underground railroad, this house has a story to tell. The second-floor ballroom must have had evenings filled with opulent entertaining with guest lists filled with well-known names of the times. The grounds are nearly eight acres, right at the edge of town. You've often dreamed of seeing this house become a museum, a destination restaurant, a board and breakfast or some other purpose, and now is the time. Buyers should have in hand pre-approval for conventional or portfolio lending or proof of funds. They'll leave the player piano and the pump organ to get you started on your vision quest!
- Type:
- Single Family
- Sq.Ft.:
- 1,640
- Status:
- Active
- Beds:
- 3
- Lot size:
- 1.07 Acres
- Year built:
- 1997
- Baths:
- 3.00
- MLS#:
- 202444260
- Subdivision:
- None
ADDITIONAL INFORMATION
Check out this three bedroom two and a half bath home sitting on just over an acre. This home is close to four corners and all it has to offer. Enjoy evenings in the living room offering vaulted ceilings. Ceramic flooring in the kitchen, dining area and bathrooms. The unfinished basement is a blank slate or can be used for storage. This home has been well maintained and has many updates including at metal roof in 2016 HVAC system is ten years old. A new well pump in 2022 makes this home move in ready with minimal worries. Home is scheduled to be hooked up to Steuben's regional waste district in the near future and the seller is willing to contribute to that expense.
$240,000
6450 N 300 W Fremont, IN 46737
- Type:
- Mobile Home
- Sq.Ft.:
- 1,296
- Status:
- Active
- Beds:
- 3
- Lot size:
- 0.46 Acres
- Year built:
- 1994
- Baths:
- 2.00
- MLS#:
- 202444027
- Subdivision:
- Bachelor Estates
ADDITIONAL INFORMATION
Shed not included. Well maintained home on level .459-acre lot. Home features 3 bedrooms, 2 baths, vaulted ceilings, abundance of kitchen cabinets and counter space. Range, refrigerator, washer, dryer and water softener included. 30x30 attached garage. Easy access to interstate and lakes area. Steuben County Regional Waste District is coming to the area, and house will need connected to sewer. Monthly fee currently $55.14. Buyer to pay for all connection and installation costs. Recommend buyer call Regional Waste District for clarity and costs of connecting.
- Type:
- Single Family
- Sq.Ft.:
- 1,675
- Status:
- Active
- Beds:
- 3
- Lot size:
- 1.6 Acres
- Year built:
- 1900
- Baths:
- 2.00
- MLS#:
- 202443939
- Subdivision:
- None
ADDITIONAL INFORMATION
Set on 1.6-acres, this updated 3-bedroom, 1 1/2 bathroom country home offers a perfect mix of comfort and practicality. Located convenient to Fremont and Angola, it's just six minutes from the I-69 and the I-80/90 corridor. This property offers easy access to local amenities and nearby lakes and recreational areas. The home features a remodeled kitchen, all appliances stay! The layout includes separate living and dining areas, ensuring distinct spaces for relaxation and entertainment. Additional features include an oversized 2-car garage and a large 80x40 pole barn, all with durable metal roofs that require minimal maintenance. The barn is equipped with heat, electricity, and water, making it versatile enough for storage, hobbies, or even a home business. With its spacious lot, updated features, and reliable metal-roofed structures, this property offers exceptional value and endless possibilities. Water Softener. Lp tank is rented, fuel stays! Schedule your showing today and see all the potential this home has to offer!
- Type:
- Mobile Home
- Sq.Ft.:
- 1,281
- Status:
- Active
- Beds:
- 3
- Lot size:
- 0.22 Acres
- Year built:
- 1981
- Baths:
- 2.00
- MLS#:
- 202442794
- Subdivision:
- Lake James Estates
ADDITIONAL INFORMATION
Lake James Estates is a sought after area on Lake James for the wonderful association access they maintain. Great beach, community pier system, boat launch, pavilion, parking, lakeside yard for games and more. This home is a singlewide manufactured home with an addition. Split bedroom floor plan with 3 bedrooms, 2 full bathrooms, an open concept living room-kitchen-dining area and a separate family room with pocket door that is currently used as a 4th bedroom. Kitchen appliances, washer and dryer are included. Luxury vinyl plank flooring throughout the main living area with carpet in the bedrooms. Includes the insulated detached 26x24 heated garage with storage room. This home does have a boat slip. Also available to purchase is Lot 9 with a 2nd insulated detached 30x40 heated garage with workbench for an additional $135,000. Lot 9 also has a boat slip. Available to the purchaser of the home first. Home must sell 1st.
- Type:
- Single Family
- Sq.Ft.:
- 1,768
- Status:
- Active
- Beds:
- 4
- Lot size:
- 0.4 Acres
- Year built:
- 1967
- Baths:
- 1.00
- MLS#:
- 202442583
- Subdivision:
- None
ADDITIONAL INFORMATION
Back on Market due to buyer financing, no fault to seller. Discover your dream home in this spacious 4-bedroom, 1-bath farmhouse, perfectly nestled on a generous double lot. This property beautifully merges farmhouse charm with modern conveniences, offering easy access to town amenities while providing a peaceful retreat. The versatile layout includes an additional room, ideal for a home office, playroom, or guest suite. Step outside to enjoy two separate decks that overlook a beautifully fenced-in backyard, perfect for entertaining, gardening, or unwinding in nature. A two-car detached garage offers plenty of storage and parking, ensuring your vehicles are secure. Plus, the durable metal roof adds peace of mind with low maintenance and long-lasting protection. This lovely home combines comfort and functionality, making it an excellent choice for families or anyone seeking a serene escape with all the perks of town living. Don't miss the opportunity to make this charming property your own!
- Type:
- Condo
- Sq.Ft.:
- 1,868
- Status:
- Active
- Beds:
- 3
- Year built:
- 1984
- Baths:
- 2.00
- MLS#:
- 202441323
- Subdivision:
- The Landings
ADDITIONAL INFORMATION
Updated and meticulously maintained condo on Lake James. Move in ready! Enjoy all that this complex has to offer. 300' of lakefront, community pier system, beach area, inground swimming pool, and a tennis court. This upper level unit features three bedrooms and two full bathrooms with an open concept living room, kitchen and dining area. Luxury vinyl plank flooring throughout the living room, dining area, entry and hallway. Living room boasts great views and provides access to a lakeside enclosed porch and deck. The kitchen was redesigned with Grabill cabinetry, quartz countertops, tile flooring, stainless appliances and a breakfast bar. The primary suite has a walk-in tile shower and three closets. The 3rd bedroom is currently used as a den, and allows access to the lakeside enclosed porch through a sliding glass door. Detached garage, all kitchen appliances, washer and dryer are included. HOA fees cover common area liability insurance, exterior maintenance, lawn care, swimming pool, piers, tennis court, trash and snow removal.
- Type:
- Condo
- Sq.Ft.:
- 1,848
- Status:
- Active
- Beds:
- 2
- Year built:
- 1984
- Baths:
- 2.00
- MLS#:
- 202441321
- Subdivision:
- The Landings
ADDITIONAL INFORMATION
Working from home just got better in this upper level Lake James condo with great views. Enjoy 300' of lakefront, community pier system, beach area, inground swimming pool, and a tennis court. This well maintained, move in ready unit features 2 spacious bedrooms, 2 full bathrooms, an office and a detached garage. Updates include new luxury vinyl plank flooring and paint in the summer of 2024. Living room allows access to the lakeside enclosed porch and deck. Office with built-in oak shelves and cabinetry is open to the living room and kitchen. The kitchen offers a breakfast bar, corian countertops and newer track lighting. All kitchen appliances, washer and dryer are included. The primary suite provides 3 closets and a walk-in tile shower. See more updates in associated documents. HOA fees cover common area liability insurance, exterior maintenance, lawn care, swimming pool, piers, tennis court, trash and snow removal.
$449,000
3610 E 300 N Fremont, IN 46737
- Type:
- Single Family
- Sq.Ft.:
- 3,068
- Status:
- Active
- Beds:
- 2
- Lot size:
- 2.54 Acres
- Year built:
- 2002
- Baths:
- 2.00
- MLS#:
- 202441167
- Subdivision:
- None
ADDITIONAL INFORMATION
Come fall in love with the house on the hill! This unusual and very custom built 2 story Cape Cod is nestled beautifully into a hill on 2.54 GORGEOUS acres! You'll walk in the front at ground level, and you'll walk out the back at ground level too using a remarkably open floorplan with a classic spiral staircase! The kitchen is enormous with a huge Island overlooking the gigantic living/great room with vaulted ceiling and a MASSIVE FLOOR TO CEILING stone fireplace! Rounding out the main floor is a full guest bath, a large laundry room w/sink and an enormous guest bedroom and a huge 28x36 garage that houses the geothermal system that runs heat underneath the garage floor and house floor. The upstairs is ALL owners suite with an AMAZING loft overlooking the living/great room/fireplace. The 2nd HVAC is upstairs also. Don't overlook the floored, drained 64x40 Pole building, half of it insulated & heated (wood burner) w/12 foot doors and drive through on east end. The sellers are in flux moving out and finishing a few items up, please excuse the temporary "clutter".
$1,200,000
720 LN 800 SNOW LAKE Fremont, IN 46737
- Type:
- Single Family
- Sq.Ft.:
- 2,660
- Status:
- Active
- Beds:
- 3
- Lot size:
- 0.17 Acres
- Year built:
- 1956
- Baths:
- 3.00
- MLS#:
- 202440719
- Subdivision:
- Hickory Island Beach
ADDITIONAL INFORMATION
Price adjustment to $1,200,000!! Looking for a lake home with expansive lake views and a wonderful beach? Don't let this one get away! Walk inside and you're welcomed with a wall of windows overlooking the breathtaking views of Snow Lake! This is the ultimate lake lifestyle with 70' of lake frontage with an awesome beach area! The waterfall adds a soothing touch to your outdoor relaxation. Lakefront Main bedroom features a sitting area, bathroom suite with updated walk in 4 head tiled shower, flooring, and Spa. Spacious Upper open deck with electric awning. Lower deck area, partially covered, for outdoor entertaining. Exterior patio furnishings, fire table, and grill are included in the sale. RAD heated floors in Main Bedroom and Bathroom Suite, Steps to the lower level and Garage. Snow Lake has access to Lake James, Jimmerson Lake, Big Otter and Little Otter Lakes. This chain of lakes offers over 2,000 acres of water to enjoy. Dock system is included in the sale. Broker to verify room dimensions and school district. Seller is offering a concession for flooring in Bedrooms 2 & 3, and ceiling fan in bedroom 2.
$1,850,000
60 LANE 585B LAKE JAMES Fremont, IN 46737
- Type:
- Single Family
- Sq.Ft.:
- 4,201
- Status:
- Active
- Beds:
- 4
- Lot size:
- 0.46 Acres
- Year built:
- 2017
- Baths:
- 4.00
- MLS#:
- 202439910
- Subdivision:
- Lake James Estates
ADDITIONAL INFORMATION
Lakeside luxury in this exquisite home with 65 ft of water frontage on the shores of Lake James. Price Improvement with a $30K landscape allowance. The heart of the home showcases a great room with soaring 18-foot ceilings, a vent free gas fireplace, and expansive wall of triple pane windows ensuring fantastic views. Natural light floods the space, highlighting the stunning engineered wood flooring that stretches throughout. The kitchen is a culinary enthusiast's dream! It is equipped with commercial grade stainless steel appliances, wine chiller fridge, an instant hot water tap, and granite countertops. The showstopper is the spacious single slab of granite (9 x 6) kitchen island with built in microwave provides ample workspace, or a fantastic gathering point for entertaining. The ample walk-in pantry (5 x16) with granite countertop and cabinetry is the perfect complement to the kitchen. The adjoining dining room is open to the kitchen surrounded by windows, and a 12 ft patio slider leading out to the 38 x 13 upper deck. The primary bedroom located on the main floor is a serene retreat. A spacious bedroom with a lake view is complete with a soaking tub, a 6 ft walk in tiled shower, water closet, dual vanity with granite, and a spacious walk-in closet with built in storage. Upstairs features 2 large bedrooms with spacious closets, and a full bath with walk in shower and dual vanity. Descend to the walk out basement, where 11 ft ceilings and a kitchenette with full size appliances create the ideal space for entertaining! It features a guest bedroom with a lake view, full bath with heated floors, an additional sleeping room, a den with a view, partially finished storage room, mechanical room and its own access to the garage! The basement additionally features a patio slider out to covered patio. Built with durability in mind, the home incorporates helical piers, Zip system sheathing, fiberglass insulation, and Hardie Board fiber cement siding. There is a full list of upgrades & features located in associated documents. As a member of the Lake James Estates association, residents enjoy access to a private boat launch, the sandy beach swim area, and the outdoor pavilion. This lakeside haven strikes the perfect balance between luxury and natural beauty, offering a lifestyle that's sure to make even the fish jealous. Don't let this opportunity swim away!
- Type:
- Single Family
- Sq.Ft.:
- 1,652
- Status:
- Active
- Beds:
- 3
- Lot size:
- 2.33 Acres
- Year built:
- 1966
- Baths:
- 2.00
- MLS#:
- 202438214
- Subdivision:
- None
ADDITIONAL INFORMATION
Immediate Possession. Over 3,300 sq ft One owner home custom built by Marvin Aldrich sitting on 2.33 Acres, on a wooden lot. Plenty of room to suit your needs. Full unfinished basement with wood fireplace. Three oversized bedrooms, 1.5 baths. Open floor plan with spacious kitchen, large breakfast area and living room. Breakfast area has sliding glass door that leads to the open concrete patio. Large mature trees of many assortments. Many updates: Metal roof-2020, water heater 2023, water softener 2024, Hard wired Generator, New Air conditioner 2022, New furnace, to name a few. Very economical home. There is also hardwood flooring under the carpet in the bedrooms. Room for a workshop in the oversized 2.5 car attached garage. 10'x16' utility shed with new siding and entry doors. Possibility of buyer's moving laundry area to main level hall closet.
$400,000
5110 N 300 W Fremont, IN 46737
- Type:
- Single Family
- Sq.Ft.:
- 2,688
- Status:
- Active
- Beds:
- 4
- Lot size:
- 0.2 Acres
- Year built:
- 1990
- Baths:
- 3.00
- MLS#:
- 202438235
- Subdivision:
- Pokagon View
ADDITIONAL INFORMATION
Welcome to 5110 N 300 W Lake James! This property is 4 bedrooms, 2.5 bathroom home nestled in a vibrant neighborhood with association access to Lake James. Your boat slip & sandy swim spot on the lake front is a short golf cart ride from your doorstep! As you walk through the front door, you're welcomed by the warmth of luxury vinyl plank flooring which extends through the social spaces, ideal for entertaining or simply enjoying family time. The attached two-car garage ensures your vehicles are sheltered and storage needs, met. A fenced yard with a cozy fire pit awaits your summer evening s'mores sessions, and the 18 x 20 deck,, accessible via the patio slider from the dining room, is the perfect setting for sunrise breakfasts and relaxed evening barbecues. The upper primary bedroom has its own bath and the amazing part is the upper level flex den space - think craft room, rec room, or any creative hub you'd like! Full list of improvements in associated documents. This property is a canvas awaiting your personal touch, revealing immense potential for your personal taste and style. A Home Warranty is included with your purchase. Welcome to the Lake!
$294,900
700 NICHOLAS Trail Fremont, IN 46737
- Type:
- Single Family
- Sq.Ft.:
- 2,072
- Status:
- Active
- Beds:
- 3
- Lot size:
- 0.24 Acres
- Year built:
- 2024
- Baths:
- 2.00
- MLS#:
- 202438060
- Subdivision:
- Follett Estates
ADDITIONAL INFORMATION
New construction home in Follett Estates, located in Fremont Community school district. Over 500 sq ft larger and 30 years newer compared to similarly priced homes in area. RESNET energy smart construction will save owner over $1000 yearly plus home has 10-year structural warranty! Welcome home to an open concept, raised ranch style home, which includes 2,072 square feet of finished living space on two levels. The main level features a spacious open concepts great room and kitchen, both with vaulted ceilings. The large kitchen includes a 48 inch extended edge island, white cabinets, quartz counters and tile backsplash. Patio slider door in great room has access to a 10x10 deck. The primary bedroom suite is also located on the upper level and includes a private bath that opens to a spacious walk-in closet with exterior windows for natural lighting. The lower level features a rec room with daylight windows, 3 bedrooms each with a daylight window and a full bath.
- Type:
- Single Family
- Sq.Ft.:
- 1,430
- Status:
- Active
- Beds:
- 3
- Lot size:
- 0.2 Acres
- Year built:
- 2024
- Baths:
- 2.00
- MLS#:
- 202436984
- Subdivision:
- None
ADDITIONAL INFORMATION
New construction by KIRACOFE HOMES. Affordable 3 BR 2 full bath home offers an open feel with an appealing great room, split bedroom floor plan and a corner lot close to schools and parks. The kitchen features Aristokraft cabinetry with soft close drawers/doors, quartz/granite countertops, tile backsplash, and stainless steel appliance package. Large walk-in pantry, and a mudroom adjoining the 2-car attached garage. The primary suite offers a walk-in closet by Closet Concepts, and a private bath featuring dual sinks, cultured marble countertops, tub AND separate shower. Quality construction throughout includes a 35-year roof, concrete drive, no care vinyl windows and insulated garage doors. Home insulation is a combination of super-sealing foam and batt insulation for low energy costs with Lennox 95% AFUE furnace, 13 SEER central air and high efficiency water heater. Lots of extras in this amazing new home!
$429,000
116 LAKESIDE Court Fremont, IN 46737
- Type:
- Single Family
- Sq.Ft.:
- 1,296
- Status:
- Active
- Beds:
- 2
- Lot size:
- 0.1 Acres
- Year built:
- 1948
- Baths:
- 1.00
- MLS#:
- 202435508
- Subdivision:
- Arcadia Beach
ADDITIONAL INFORMATION
Clear Lake access. Turn key, year round charming cottage with lake access and dock space through Arcadia Beach HOA. Well maintained, spacious, open concept living room, kitchen and dining area with a slider to the lakeside deck. The deck has a Sunsetter awning and is a great spot to relax, entertain and enjoy lake views. Ample parking in the back, along the west side and in front of the home (drawing in associated documents). This is a must see, cute as can be and all set up! All kitchen appliances, washer/dryer, 2nd refrigerator, most furniture, furnishings and adorable decor are included. There is a main level bedroom and a full bathroom, a stack washer/dryer. Upstairs is one large dormitory style bedroom sectioned off providing 4 sleeping areas with 4 beds and two closets. Storage shed included. Wicker rocking chair, table with drop leaf, 2 wicker chairs on deck and golf cart are excluded. The water softener is a rental. Boat slip is on the south side of Pier D. You will see location mark in the photo.
$294,900
708 NICHOLAS Trail Fremont, IN 46737
- Type:
- Single Family
- Sq.Ft.:
- 1,822
- Status:
- Active
- Beds:
- 4
- Lot size:
- 0.24 Acres
- Year built:
- 2024
- Baths:
- 3.00
- MLS#:
- 202435387
- Subdivision:
- Follett Estates
ADDITIONAL INFORMATION
New construction home in Follett Estates, located in Fremont Community school district. Over 300 sq ft more space and 30 years newer compared to similarly priced homes in the area. RESNET energy smart construction will save owner over $1000 yearly plus home has 10-year structural warranty! Over 1,800 sqft. two story home designed to optimize living space without sacrificing storage. Open concept layout features large great room that flows into the dining nook. Spacious kitchen will feature white cabinets, a breakfast bar with pendant lighting, quartz counters and tile backsplash. Also includes stainless steel range, micro hood, dishwasher & refrigerator. Tucked away but easily accessed are a powder bath and laundry room, accessed from the mudroom, completing the main level. Upstairs find the spacious, primary bedroom suite, with a large WIC and private full bath. 3 additional bedrooms and another full bath complete this home with comfort and style in mind. Home also includes 2 car attached garage, covered front porch entry, garage door opener with 2 remotes & keypad plus a 10x10 patio.
$299,900
907 NICHOLAS Trail Fremont, IN 46737
- Type:
- Single Family
- Sq.Ft.:
- 1,830
- Status:
- Active
- Beds:
- 4
- Lot size:
- 0.43 Acres
- Year built:
- 2024
- Baths:
- 3.00
- MLS#:
- 202433857
- Subdivision:
- Follett Estates
ADDITIONAL INFORMATION
New construction home in Follett Estates, located in Fremont Community school district. 28 years newer and 318 sq ft larger compared to similarly priced homes in the area. RESNET ENERGY SMART NEW CONSTRUCTION-10 YEAR STRUCTURAL WARRANTY. Over 1800 sqft of living space on 2 levels blends function with style. The main floor has vinyl flooring throughout and features a large great room, spacious kitchen with white cabinets, quartz counters accented by subway tile backsplash and breakfast bar with pendant lighting above. Appliances include stainless steel range, micro hood, dishwasher & refrigerator. The eat-in kitchen has a dedicated dining nook with slider doors leading to a 10x10 patio. The first floor is also equipped with a mudroom, laundry room with washer & dryer included, plus a stylish powder bath. Upper level boasts a primary suite complete with WIC and private bath, 3 spacious bedrooms and an additional full bath. Home also has attached 2 car garage with openers and keypad entry, covered front porch entry.
$239,900
304 E HARDY Street Fremont, IN 46737
- Type:
- Single Family
- Sq.Ft.:
- 1,532
- Status:
- Active
- Beds:
- 3
- Lot size:
- 0.2 Acres
- Year built:
- 2019
- Baths:
- 2.00
- MLS#:
- 202433303
- Subdivision:
- None
ADDITIONAL INFORMATION
Motivated Sellers. Only four years old, this beautifully maintained house is ready to welcome you with open arms and open floor plan! This charming home offers a generous 1,532 square feet of living space. The heart of this home is undoubtedly the kitchen, boasting two-tone cabinetry, a large peninsula, upgraded stainless steel appliances and a pantry with ample storage. The layout on the main floor features an accessible half bathroom and a dedicated office space accentuated with a chic glass-paneled barn door, ideal for those work-from-home days or homework sessions. Upstairs, the primary bedroom includes dual closets while a beautifully anointed full bathroom showcases upgraded tiles and a dual 36-inch vanity, making morning routines a breeze. Two more spacious bedrooms round up the living quarters, ensuring ample space for everyone. Mechanical systems are cleverly housed in the garage, keeping interiors clutter-free. This house combines the beauty of practically new construction with touches that make a house a home.

Information is provided exclusively for consumers' personal, non-commercial use and may not be used for any purpose other than to identify prospective properties consumers may be interested in purchasing. IDX information provided by the Indiana Regional MLS. Copyright 2024 Indiana Regional MLS. All rights reserved.
Fremont Real Estate
The median home value in Fremont, IN is $275,000. This is higher than the county median home value of $247,900. The national median home value is $338,100. The average price of homes sold in Fremont, IN is $275,000. Approximately 76.51% of Fremont homes are owned, compared to 20.94% rented, while 2.55% are vacant. Fremont real estate listings include condos, townhomes, and single family homes for sale. Commercial properties are also available. If you see a property you’re interested in, contact a Fremont real estate agent to arrange a tour today!
Fremont, Indiana has a population of 2,208. Fremont is less family-centric than the surrounding county with 14.67% of the households containing married families with children. The county average for households married with children is 27.72%.
The median household income in Fremont, Indiana is $44,856. The median household income for the surrounding county is $61,698 compared to the national median of $69,021. The median age of people living in Fremont is 37.1 years.
Fremont Weather
The average high temperature in July is 82.1 degrees, with an average low temperature in January of 15.7 degrees. The average rainfall is approximately 38 inches per year, with 44.1 inches of snow per year.






