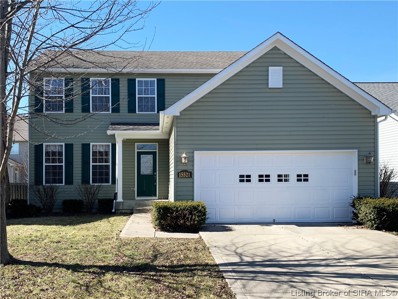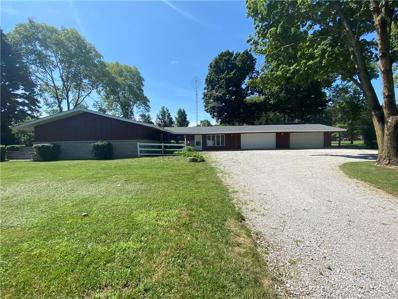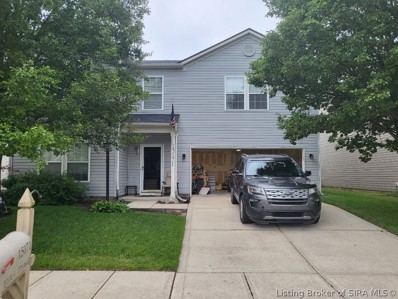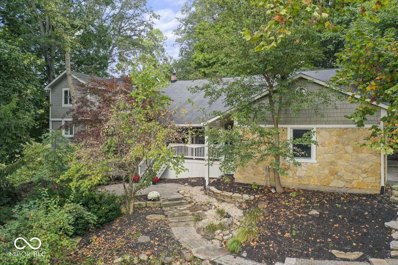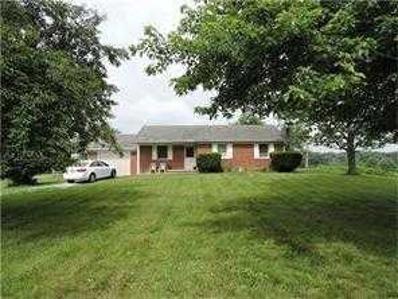Noblesville IN Homes for Sale
- Type:
- Single Family
- Sq.Ft.:
- 2,000
- Status:
- Active
- Beds:
- 4
- Lot size:
- 0.12 Acres
- Year built:
- 2007
- Baths:
- 3.00
- MLS#:
- 202306111
- Subdivision:
- Brighton
ADDITIONAL INFORMATION
WONDERFUL 4 BED, 2.5 BATH & FULL BASEMENT! Private Office (w/ French Doors) easily converted to 5th Bedroom. Open Concept Kitchen, Substantial Kitchen Cabinet Space, Oversized Island w/ Seating for 4, Recessed Lighting, Matching Stainless-steel Appliances, Walk-in Pantry, & Dining Area w/ Nook. Spacious Master Retreat upstairs with TWO Walk-in Closets and Ensuite Bath. 3 additional Bedrooms and Full Bath complete the 2nd level. Build out the unfinished Basement to add even more room & add'l equity. Relax and Grill Out on the back Deck! This dynamic Brighton Knoll Community includes a Clubhouse, Playground, Walking Paths, Multiple Green Spaces, Ponds & Community Pool! Award-winning Schools, minutes from Shopping, Entertainment, and the I-69. A Must See and Go-And-Show. Set up your Showing Today!
- Type:
- Single Family
- Sq.Ft.:
- 1,566
- Status:
- Active
- Beds:
- 2
- Lot size:
- 0.13 Acres
- Year built:
- 2023
- Baths:
- 2.00
- MLS#:
- 21905096
- Subdivision:
- Millers Walk
ADDITIONAL INFORMATION
- Type:
- Single Family
- Sq.Ft.:
- 1,868
- Status:
- Active
- Beds:
- 3
- Lot size:
- 1 Acres
- Year built:
- 1954
- Baths:
- 1.00
- MLS#:
- 21874052
- Subdivision:
- No Subdivision
ADDITIONAL INFORMATION
1 acre, No HOA. Ranch with easy access to downtown Noblesville. Huge 4 stall garage. Outbuilding the lower level is wood working shop , upper level could make a great home office.
- Type:
- Single Family
- Sq.Ft.:
- 2,796
- Status:
- Active
- Beds:
- 4
- Lot size:
- 0.12 Acres
- Year built:
- 2008
- Baths:
- 3.00
- MLS#:
- 2022010657
- Subdivision:
- Meadows
ADDITIONAL INFORMATION
Highly desirable location for this 4B/2.5BA vinyl village home in Noblesville! Needs some updating but with some elbow grease, this is a great value with similar comps going for $355,000! A comp, not fully updated, with the same square footage and number of beds and baths sold for $355,000 in 14 DOM! Many of the comps in this neighborhood with smaller square footage are selling in the mid to high 300,000's. Super low DOM area. Great rent potential with average rents over $1,800/mo! Roof: 3 years old Hot Water Heater: 1 year old A/C may need coolant Original furnace, may need replacing.
- Type:
- Single Family
- Sq.Ft.:
- 11,073
- Status:
- Active
- Beds:
- 7
- Lot size:
- 4.13 Acres
- Year built:
- 1978
- Baths:
- 8.00
- MLS#:
- 21859027
- Subdivision:
- No Subdivision
ADDITIONAL INFORMATION
Over 9200 sq ft home on 4+ acres in Hamilton Co for under $200/sq ft! Home and carriage house combine for 8 beds, 7 full baths, 3 half baths. Gourmet kitchen w/warming drawer, ice maker, 6 burner stove + griddle. Primary has fireplace, 2 sitting areas, huge closet and bath, private deck w/ hot tub overlooking back pasture and creek. Kids' suite has 3 beds, basketball hoop, locker room and game room. Attached garage with New Age cabinets and epoxy floor. Carriage house is perfect for your home-based business and has 3 garage bays for all your toys, office, media room, workstations, full bed and bath. Enjoy the outdoor space, mature trees, privacy, no HOA. This is a wonderful home but could also be a vacation rental or venue property.
$1,400,000
18483 Mallery Road Noblesville, IN 46060
- Type:
- Farm
- Sq.Ft.:
- 1,136
- Status:
- Active
- Beds:
- 3
- Lot size:
- 40 Acres
- Year built:
- 1975
- Baths:
- 2.00
- MLS#:
- 21834824
- Subdivision:
- No Subdivision
ADDITIONAL INFORMATION
Albert Wright Page, License RB14038157, Xome Inc., License RC51300094, [email protected], 844-400-XOME (9663), 4471 North Billman Estates, Shelbyville, IN 46176

Information is provided exclusively for consumers personal, non - commercial use and may not be used for any purpose other than to identify prospective properties consumers may be interested in purchasing. Copyright © 2025, Southern Indiana Realtors Association. All rights reserved.
Albert Wright Page, License RB14038157, Xome Inc., License RC51300094, [email protected], 844-400-XOME (9663), 4471 North Billman Estates, Shelbyville, IN 46176

Listings courtesy of MIBOR as distributed by MLS GRID. Based on information submitted to the MLS GRID as of {{last updated}}. All data is obtained from various sources and may not have been verified by broker or MLS GRID. Supplied Open House Information is subject to change without notice. All information should be independently reviewed and verified for accuracy. Properties may or may not be listed by the office/agent presenting the information. Properties displayed may be listed or sold by various participants in the MLS. © 2024 Metropolitan Indianapolis Board of REALTORS®. All Rights Reserved.
Noblesville Real Estate
The median home value in Noblesville, IN is $380,000. This is lower than the county median home value of $387,100. The national median home value is $338,100. The average price of homes sold in Noblesville, IN is $380,000. Approximately 68.31% of Noblesville homes are owned, compared to 25.91% rented, while 5.78% are vacant. Noblesville real estate listings include condos, townhomes, and single family homes for sale. Commercial properties are also available. If you see a property you’re interested in, contact a Noblesville real estate agent to arrange a tour today!
Noblesville, Indiana has a population of 68,885. Noblesville is more family-centric than the surrounding county with 42.87% of the households containing married families with children. The county average for households married with children is 42.69%.
The median household income in Noblesville, Indiana is $89,258. The median household income for the surrounding county is $104,858 compared to the national median of $69,021. The median age of people living in Noblesville is 34.4 years.
Noblesville Weather
The average high temperature in July is 84.3 degrees, with an average low temperature in January of 18.3 degrees. The average rainfall is approximately 42.3 inches per year, with 20.6 inches of snow per year.
