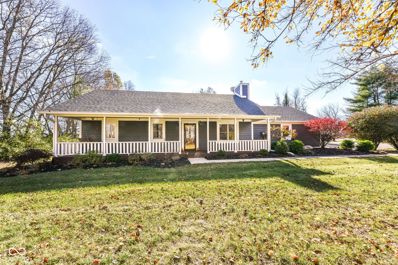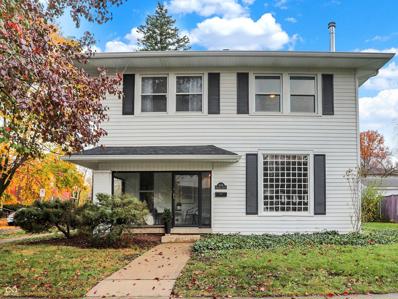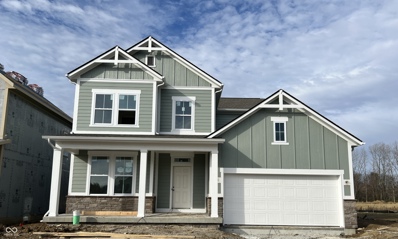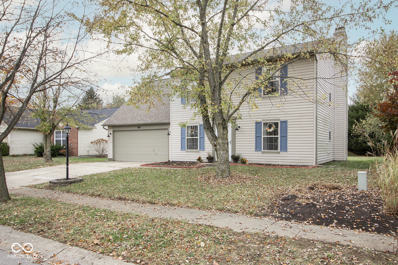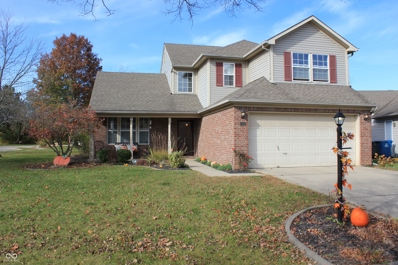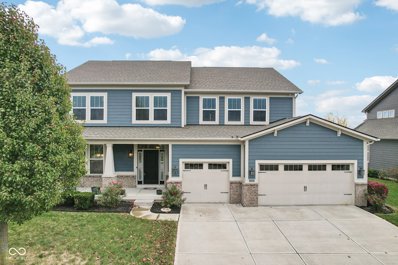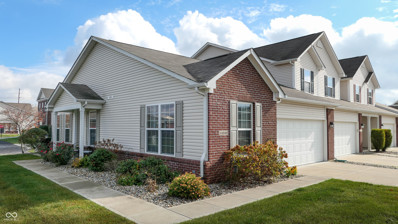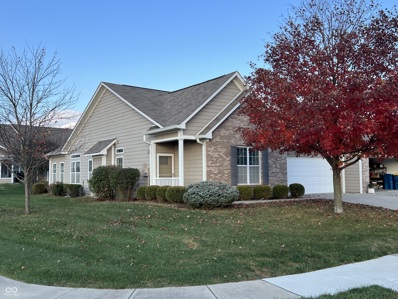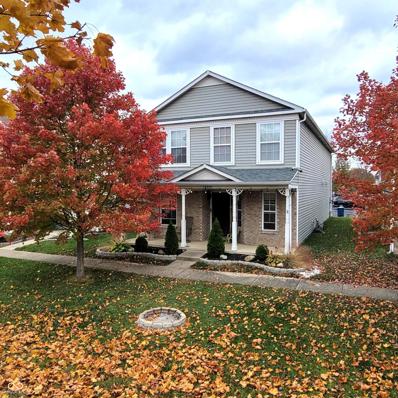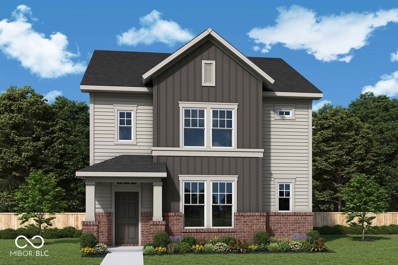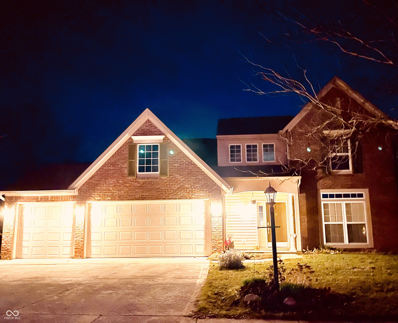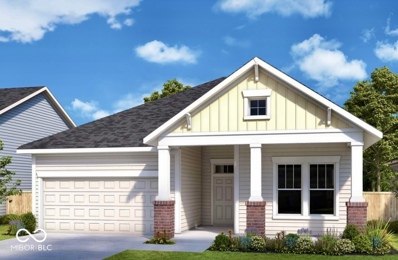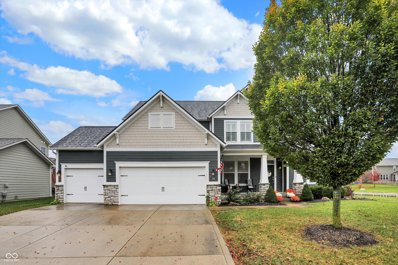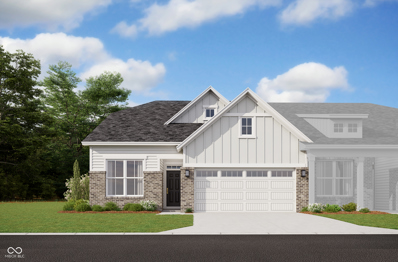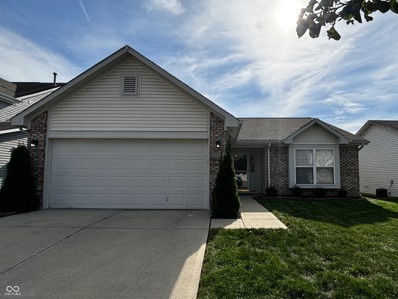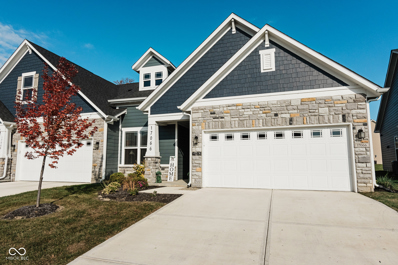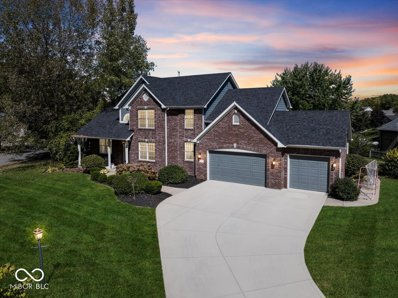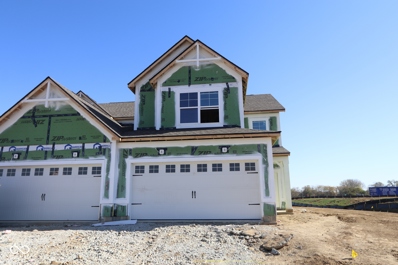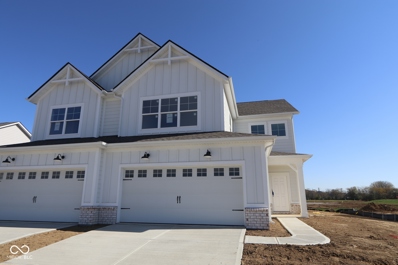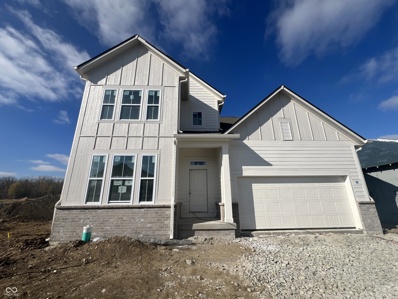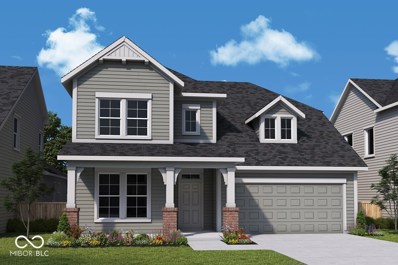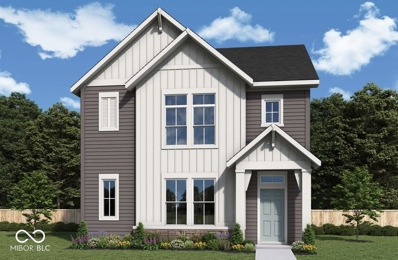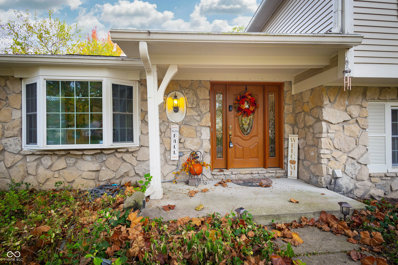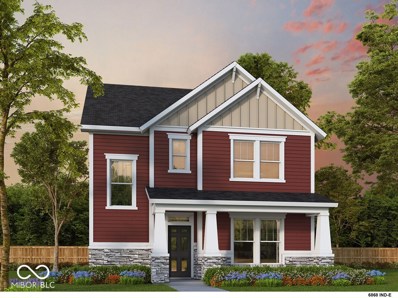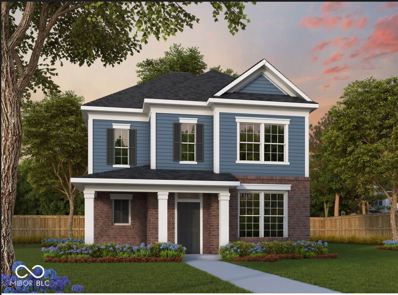Noblesville IN Homes for Sale
- Type:
- Single Family
- Sq.Ft.:
- 1,272
- Status:
- NEW LISTING
- Beds:
- 3
- Lot size:
- 2.02 Acres
- Year built:
- 1989
- Baths:
- 2.00
- MLS#:
- 22011024
- Subdivision:
- No Subdivision
ADDITIONAL INFORMATION
Country living but not too far away from town! This ranch style home sits away from the road and offers private views of it's just over 2-acre lot. TONS of updates! Newer engineered hardwood flooring, both bathrooms have been updated, granite countertops in kitchen and more. You do not want to miss this one, come see it for yourself!
- Type:
- Single Family
- Sq.Ft.:
- 1,973
- Status:
- NEW LISTING
- Beds:
- 3
- Lot size:
- 0.15 Acres
- Year built:
- 2000
- Baths:
- 2.00
- MLS#:
- 22009488
- Subdivision:
- Ra Couden
ADDITIONAL INFORMATION
This is it!! Charming Home in walking distance to Downtown Noblesville and just steps to Seminary Park that is lit up for the Holiday Season!! This amazing, sought after home features 3 beds, 2 baths, Enclosed front porch plus a Private Home Office! You will LOVE the charm of the original Hardwood floors with high ceilings. Bright, Spacious Living room with a Big picture window and wood burning stove. The kitchen comes equipped with all appliances and walk-in pantry. Charming formal dining room space. Spacious Main floor Primary bedroom with Just steps to the updated full bath with Tile-Walk-in Shower! Large main floor Laundry room/Mud room. Upstairs offers 2 spacious bedrooms with walk-in closets, Updated Full bath with the most amazing soaking tub! You will love entertaining in the Private, fenced backyard on the Paver Patio. New Furnace/AC in 22, New roof, gutters, and soffits in 2019. Located on a quiet street with walking distance to Local shops, Restaurants, Farmers Market and all Events in downtown Noblesville. Welcome Home!
- Type:
- Single Family
- Sq.Ft.:
- 2,678
- Status:
- NEW LISTING
- Beds:
- 3
- Lot size:
- 0.15 Acres
- Year built:
- 2024
- Baths:
- 3.00
- MLS#:
- 22010052
- Subdivision:
- Marilyn Woods
ADDITIONAL INFORMATION
Welcome to your new David Weekley Home in the serene community of Marilyn Woods! This 2,678-square-foot home offers thoughtfully designed living space with exceptional upgrades, including a covered rear porch, luxury vinyl wood flooring throughout, and sleek quartz countertops. With a full unfinished basement and full bath rough-in, this home provides endless possibilities for customization. Marilyn Woods is perfectly situated, offering a peaceful retreat while being minutes from Hamilton Town Center. Families will also benefit from the highly acclaimed Hamilton Southeastern School District.
- Type:
- Single Family
- Sq.Ft.:
- 1,902
- Status:
- NEW LISTING
- Beds:
- 4
- Lot size:
- 0.28 Acres
- Year built:
- 1995
- Baths:
- 3.00
- MLS#:
- 22009179
- Subdivision:
- The Meadows
ADDITIONAL INFORMATION
Wonderful Four Bedroom Family Home With Lots Of Updates: 4 Yr Old 30 Yr Dimensional Shingle Roof, Fresh Paint, New Main Floor Flooring, New Stainless Steel Appliances:Oven/Range/Microwave/Dishwasher/1yr Refrigerator. Kitchen Open To Family Room. Large Windows Overlook Spacious, Tree Lined Backyard. Notice The Generous Bedroom Sizes. Newer Farmhouse Sink & Faucet. Separate Laundry Rm On Main Floor. Master Suite w/Walk-In-Closet, Double Sinks, Windows Overlooking Backyard. Wonderful Neighborhood w/ Pool, Walking Trails, Basketball Courts & So Much More!
- Type:
- Single Family
- Sq.Ft.:
- 1,874
- Status:
- NEW LISTING
- Beds:
- 3
- Lot size:
- 0.21 Acres
- Year built:
- 1996
- Baths:
- 3.00
- MLS#:
- 22010562
- Subdivision:
- Meadows Glen
ADDITIONAL INFORMATION
Wonderful Noblesville 3 bedroom 2.5 bath home in Meadows with a grand 2 story entrance and Great Room. A recently added Sun Room. Great move in condition tastefully decorated. The large backyard boasts a full fence, nice sized back patio and storage shed all on a larger corner lot shared with a cul-de-sac. Roof 2011. HVAC 2014. Water Heater 2019. Oven 2019. Added lighting in 2 bedrooms upstairs. Super Cozy home. Great Neighborhood. Great Location. Make this home yours!
- Type:
- Single Family
- Sq.Ft.:
- 3,852
- Status:
- NEW LISTING
- Beds:
- 5
- Lot size:
- 0.24 Acres
- Year built:
- 2017
- Baths:
- 3.00
- MLS#:
- 22010390
- Subdivision:
- Turnberry
ADDITIONAL INFORMATION
Welcome to 15924 Foothill Drive, a stunning residence located in the picturesque town of Noblesville, IN. This elegant home combines timeless design with modern comforts, offering a perfect blend of sophistication and warmth. With 3,850 square feet of living space, this property features five spacious bedrooms and two luxurious full bathrooms, providing ample room for relaxation and comfort. Upon entering, you'll be welcomed by an inviting foyer that leads to expansive living areas, ideal for both family living and entertaining. The open-concept layout is enhanced by high ceilings and large windows, filling the home with natural light. The gourmet kitchen is a chef's dream, equipped with top-of-the-line stainless steel appliances, including double ovens, custom cabinetry, quartz countertops, and a generous island that serves as the home's centerpiece. The kitchen flows seamlessly into the great room, where a gas fireplace and built-in bookcases add to the home's charm. The primary suite offers a private retreat with a spa-like bathroom featuring double sinks, custom cabinetry, quartz countertops, a walk-in shower, and ample closet space. Additional bedrooms are well-appointed, providing comfort and versatility for family and guests. The partially finished basement includes a theater room, perfect for movie nights. Situated on a 10,454-square-foot lot, the outdoor space is equally impressive. Enjoy gatherings on the spacious deck or find tranquility in the meticulously landscaped grounds. Conveniently located near scenic trails, downtown Noblesville, Hamilton Town Center, and Ruoff Music Center, this home offers easy access to a variety of amenities and entertainment options. Located within the award-winning HSE Schools district, this exceptional property is not to be missed.
- Type:
- Condo
- Sq.Ft.:
- 1,070
- Status:
- NEW LISTING
- Beds:
- 2
- Lot size:
- 0.11 Acres
- Year built:
- 2015
- Baths:
- 2.00
- MLS#:
- 22010548
- Subdivision:
- Prairie Lakes
ADDITIONAL INFORMATION
You won't want to miss out on this delightful 2 bed, 2 bath 1-story condo in Noblesville! Explore this home via interactive 3D home tour, complete with floor plans, video & more. Relax and let the HOA maintain your lawncare, snow removal, trash, and exterior building maintenance. The split floor plan provides privacy for the primary bedroom with its own full bathroom and walk-in closet. Kitchen upgrades include granite countertops, breakfast bar, stainless steel appliances, and upgraded cabinetry. Host your guests in the great room with high vaulted ceiling or outside on the open-air patio surrounded by beautiful landscaping. Walk out your back door and step right over to the community pool! Ample storage in the attached 2-car garage. Great location with convenient access to nearby dining, shopping, and more!
- Type:
- Single Family
- Sq.Ft.:
- 1,576
- Status:
- Active
- Beds:
- 2
- Lot size:
- 0.19 Acres
- Year built:
- 2011
- Baths:
- 2.00
- MLS#:
- 22010047
- Subdivision:
- Chapel Woods
ADDITIONAL INFORMATION
Nice 2BR/2BA corner unit patio home in popular Chapel Woods. Layout allows easy traffic flow between living / entertainment spaces; Large great room features transom windows and thermostat controlled electric fireplace; Spacious kitchen includes all appliances, custom tiled backsplash, pull out shelves and a breakfast bar with extra storage; Split bedroom floor plan maximizes privacy; Both bedrooms have a private bath and walk-in closet; Light and bright sunroom gives access to private outdoor patio space; HOA dues include lawn care, snow removal, clubhouse & pool!
- Type:
- Single Family
- Sq.Ft.:
- 2,176
- Status:
- Active
- Beds:
- 3
- Lot size:
- 0.13 Acres
- Year built:
- 2007
- Baths:
- 3.00
- MLS#:
- 22010129
- Subdivision:
- No Subdivision
ADDITIONAL INFORMATION
Just in time for the holidays! Move right in to this well maintained 3 bedroom 2 1/2 bath Traditional American home. On the main level you will find a large living room with an open concept to the dining area. Kitchen offers stainless steel appliances. Upstairs has a cozy bonus room/loft area that can be used as a 2nd living room, office or play room. Spacious primary bedroom suite with a walk-in closet. A sizable 2nd bedroom offers many possibilities. Covered front porch and an outdoor firepit. Home has a rear alley entryway and is close to a playground.
- Type:
- Single Family
- Sq.Ft.:
- 2,219
- Status:
- Active
- Beds:
- 3
- Lot size:
- 0.07 Acres
- Year built:
- 2024
- Baths:
- 3.00
- MLS#:
- 22010051
- Subdivision:
- Marilyn Woods
ADDITIONAL INFORMATION
Welcome to Marilyn Woods, a highly sought-after new community nestled between Fishers and Noblesville, Indiana. This prime location offers the convenience of nearby Hamilton Town Center, along with numerous shopping, dining, and entertainment options. Though centrally located, Marilyn Woods feels tucked away in a peaceful setting, surrounded by trees and future walking trails that will connect directly to Hamilton Town Center. This stunning 2,236-square-foot David Weekley home offers an open, thoughtful design that maximizes space with clear sight lines throughout. The second level features an extra family retreat, perfect for relaxing or entertaining, and a convenient utility room with utility room upstairs. The luxurious owner's retreat boasts a tray ceiling, adding elegance to the space. Added features include a covered rear porch, a beautiful brick wainscot around the sides and rear of the exterior, and a corner homesite that showcases this home's curb appeal. Families will also enjoy the highly rated Hamilton Southeastern School District, making this the perfect place to call home.
- Type:
- Single Family
- Sq.Ft.:
- 1,926
- Status:
- Active
- Beds:
- 4
- Lot size:
- 0.2 Acres
- Year built:
- 1996
- Baths:
- 3.00
- MLS#:
- 22008097
- Subdivision:
- Meadows Knoll
ADDITIONAL INFORMATION
Located in a highly desirable neighborhood, this refreshed 4-bedroom home offers more than just indoor comfort. The community amenities include a large pool with a dedicated lifeguard on duty, a separate kids' pool, and a well-maintained playground-ideal for families seeking a vibrant, family-friendly environment. Alongside its fresh paint, new carpeting, and epoxy-floored 3-car garage, this home combines modern updates with an unbeatable community atmosphere. Perfect for those looking for a move-in-ready home in a welcoming neighborhood!
- Type:
- Single Family
- Sq.Ft.:
- 2,087
- Status:
- Active
- Beds:
- 3
- Lot size:
- 0.15 Acres
- Year built:
- 2024
- Baths:
- 2.00
- MLS#:
- 22009849
- Subdivision:
- Marilyn Woods
ADDITIONAL INFORMATION
Welcome to Marilyn Woods, a highly sought-after community nestled between Noblesville and Fishers, where suburban charm meets modern convenience. This beautiful ranch-style home by David Weekley Homes offers 2,087 square feet of spacious, single-level living, thoughtfully designed for comfort and style. You'll find wonderful upgrades throughout, including a 2-foot extension in the garage for extra storage or larger vehicles, and an extended covered rear porch, perfect for outdoor relaxation or entertaining. The owner's suite is a luxurious retreat with a trey ceiling, a relaxing drop-in tub, and a separate shower for a spa-like experience. Full lite French doors have been added to the study, offering privacy and elegance for your home office or reading space. Located in the highly regarded Hamilton Southeastern School District, this home offers access to top-tier education. Enjoy the wooded walking trails, peaceful ponds, and a soon to be convenient connection to the Hamilton Town Center. Discover the perfect balance of modern living and nature in Marilyn Woods!
Open House:
Sunday, 11/17 7:00-9:00PM
- Type:
- Single Family
- Sq.Ft.:
- 4,354
- Status:
- Active
- Beds:
- 4
- Lot size:
- 0.31 Acres
- Year built:
- 2009
- Baths:
- 4.00
- MLS#:
- 22008117
- Subdivision:
- Chapel Woods
ADDITIONAL INFORMATION
You will fall in Love with this stunning Craftsman-style home in the desirable Chapel Woods neighborhood. This 4 bedroom 3.5 Bath, 3 car garage home sits on a prime corner lot with great views of the neighborhood park area. A Large open-concept living main floor is perfect for entertaining or just relaxing which includes an office space and separate beautiful dining room with added shiplap feature wall. The Family room flows seamlessly into the gourmet eat in kitchen with stainless steel appliances, plenty of cabinet space and decorative shelving, coffee bar area, granite countertops, large center island with additional seating. Off of the kitchen is a mudroom area with built-in cubbies and newly updated half bath. Upstairs you will find a spacious primary suite with a spa like bathroom boasting double vanities, soaking tub, shower, dual vanities and a newly updated custom walk-in closet with new hardwood flooring. Two additional generous sized bedrooms, and a full bath. Who doesn't love an oversized conveniently located upstairs laundry room?! A dream finished basement with a main area rec/game room, a wet bar that has plenty of space for serving up drinks and snacks. It's a great space for entertaining whether you're watching sports, movies or having family game nights. Rounding out the basement is a large 4th bedroom, & full bath which is perfect for guests, home gym/flex room you choose! Large fenced in backyard oasis with a stamped concrete patio with plenty of space to entertain, A hot tub to soak in and enjoy on those chilly nights. This home has a lot of upgrades and finishes throughout! Roof 2023- Furnace, water heater 2020. See the attached feature sheet for additional upgrades and features! This is a MUST see!!
- Type:
- Single Family
- Sq.Ft.:
- 1,764
- Status:
- Active
- Beds:
- 2
- Lot size:
- 0.21 Acres
- Year built:
- 2024
- Baths:
- 2.00
- MLS#:
- 22009550
- Subdivision:
- Millers Walk
ADDITIONAL INFORMATION
New Construction: Low-maintenance ranch home located in Noblesville! Fall in love w/the modern kitchen featuring gas range, white staggered cabinets, tile backsplash & spacious island w/quartz counters. Other features include soft close drawers in kitchen & baths, and luxury plank flooring in main living areas. Nice primary bedroom with tiled primary shower, shower seat, tiled shower floor, dual sinks and walk in closet! Study provides extra space for hobbies or working from home. Low HOA includes lawn maintenance & snow removal. This ENERGY STAR certified and Indoor airPLUS qualified home saves you money on monthly utility bills! Builder is offering up to $5k towards closing cost w/Choice Lender if contract is signed by 11/30/24.
- Type:
- Single Family
- Sq.Ft.:
- 1,430
- Status:
- Active
- Beds:
- 3
- Lot size:
- 0.13 Acres
- Year built:
- 2004
- Baths:
- 2.00
- MLS#:
- 22009500
- Subdivision:
- Waterman Farms
ADDITIONAL INFORMATION
Updated 3 bedroom, 2 full baths, in desirable Waterman Farms. New recessed LED lighting, Vinyl Plank flooring, granite countertop and a 3 year old roof.. Fully fenced yard. All appliances will stay including the washer, dryer and water softener. Move in ready
- Type:
- Single Family
- Sq.Ft.:
- 2,173
- Status:
- Active
- Beds:
- 3
- Lot size:
- 0.14 Acres
- Year built:
- 2022
- Baths:
- 3.00
- MLS#:
- 22009329
- Subdivision:
- Millers Walk
ADDITIONAL INFORMATION
Welcome home to this practically brand new, 3 bedroom 3 bath duet home with all the bells and whistles! From the moment you step inside, you'll be greeted by an open and airy layout, featuring all the upgrades the builder has to offer that add that extra WOW! The open kitchen is perfect for entertaining with stainless steel appliances, granite counter tops and the bright morning room adding an additional area for enjoying your morning coffee. The main level owners suite features a spa-like experience with an upgraded walk-in frameless shower door with tile and bench. Up the stairs, you'll notice the upgraded handrail and spindles with an overlook to the main level that provides a bright loft with storage along with a bedroom and full bath. With meticulous attention to detail and a prime location, this home combines style, convenience and quality, making it an exceptional place to call home.
- Type:
- Single Family
- Sq.Ft.:
- 3,428
- Status:
- Active
- Beds:
- 4
- Lot size:
- 0.43 Acres
- Year built:
- 2000
- Baths:
- 5.00
- MLS#:
- 22006180
- Subdivision:
- Potters Woods
ADDITIONAL INFORMATION
Beautiful Traditional Brick Curb Appeal + Finished Basement + 3 car Garage + Corner & Pond Lot + Across from beautiful Potters Bridge Park + Established, Well Loved Neighborhood + Neighborhood Amenities + Move In Ready = Perfection! Beam with pride as you pull up to this home situated on a corner lot with a covered front sitting porch. Front door opens to aesthetic, inviting entry with natural light pouring in through a 2-story wall of windows, gas fireplace, enclosed office w/ French doors, dedicated dining room & open floor plan with continuous flooring throughout main level. Kitchen has spacious layout with both breakfast bar & eat in breakfast area. Primary BR on main with large bath ensuite - 2 spacious, separate sink areas, bathtub + shower, large walk-in closet. 3 bedrooms + 2 full bathrooms upstairs (one with Jack and Jill set up). Rooms have large closets. Full finished basement with large rec room, half bath, second room for theatre/flex/gym/office + separate storage area. Enjoy the Backyard: situated on pond with a fully fenced yard & mature trees, with irrigation system. 3 car garage has tall ceiling height and ample space. Neighborhood swimming pool. And the pride of this beautiful, quaint neighborhood: it is steps away from peaceful woods in Noblesville's Potters Bridge Park - walking paths, playground and serene nature in all 4 seasons. Water Heater (2023), Roof (2020), Water Softener (2020), AC (2020). Close access to highway 37 & the schools. What a beautiful home ready for its next proud owner. Welcome Home!
- Type:
- Townhouse
- Sq.Ft.:
- 1,778
- Status:
- Active
- Beds:
- 3
- Lot size:
- 0.18 Acres
- Year built:
- 2024
- Baths:
- 3.00
- MLS#:
- 22009302
- Subdivision:
- Silo Ridge
ADDITIONAL INFORMATION
Looking for a new, low-maintenance home in Noblesville? This spacious 2-story townhome may be the right fit! The modern farmhouse-style exterior and 2-car garage give this property the feel of a single-family home and contribute to its impressive curb appeal. Inside, the foyer immediately opens to the expansive kitchen, gathering room, and dining nook trio with an expansive island as the focal point. The kitchen also comes with a set of appliances, a roomy corner pantry, and tons of cabinetry and countertop space for meal prep and storage. In addition to the open-concept layout of the main floor, another highlight inside this home is the natural lighting streaming in through the window-lined walls, giving you a space you'll love lounging and entertaining in. Head out to the patio through sliding glass doors along the back wall of the dining area. This outdoor space is the perfect spot for a table set, a grill, and flower pots, and you'll enjoy spending summers out here. An under-the-stairs storage closet, an optional fireplace in the gathering room, and a half bathroom round out the first floor. Upstairs, a long hallway awaits, guiding you to the owner's suite, the laundry room, and the secondary bedrooms.
- Type:
- Townhouse
- Sq.Ft.:
- 2,025
- Status:
- Active
- Beds:
- 3
- Lot size:
- 0.15 Acres
- Year built:
- 2024
- Baths:
- 3.00
- MLS#:
- 22009281
- Subdivision:
- Silo Ridge
ADDITIONAL INFORMATION
Welcome to this stunning new construction home located at 17010 Silo Ridge Way in the charming city of Noblesville, IN. This beautiful 2-story home offers a perfect blend of modern design and functionality. As you step inside this inviting property, you'll be greeted by an open floorplan that seamlessly connects the spacious living area to the well-appointed kitchen. The kitchen features a stylish island, providing ample space for meal preparation and entertaining guests. This space is designed to cater to all your culinary needs and preferences. With a total of 3 bedrooms and 2.5 bathrooms, this home offers comfortable living spaces for families of all sizes. The en-suite owner's bathroom provides a private retreat where you can unwind and relax after a long day. Each bedroom is thoughtfully designed to offer both comfort and privacy.
- Type:
- Single Family
- Sq.Ft.:
- 4,380
- Status:
- Active
- Beds:
- 5
- Lot size:
- 0.15 Acres
- Year built:
- 2024
- Baths:
- 5.00
- MLS#:
- 22008735
- Subdivision:
- Marilyn Woods
ADDITIONAL INFORMATION
Welcome to your David Weekley dream home! This beautifully designed residence offers 5 spacious bedrooms and 4.5 luxurious baths, providing ample room for family and guests. On the main level, you'll find an exquisite owner's retreat featuring a super walk-in shower and an oversized walk-in closet, creating a perfect sanctuary. The convenient family foyer helps keep your space organized, complete with a back pack rack for coats and a designated area for keys and belongings. Additionally, a separate study provides an ideal spot for remote work or quiet reading. Kitchen and bath counters are adorned with quartz countertops. You'll find the hard surfaced flooring throughout the main portion of the main level appealing and providing ease of clean up. Venturing upstairs, you'll discover three additional bedrooms, including one with its own ensuite bath, as well as a large retreat area that is perfect for relaxation or play. Natural light floods the home, thanks to numerous windows that brighten every corner. The expansively covered rear porch offers a wonderful space for entertaining or simply enjoying a peaceful evening outdoors. For those who love to entertain, the finished basement is a true highlight, featuring a large game room, an extra bedroom, and a full bath, making it the perfect place for gatherings. The tandem three-car garage provides plenty of space for vehicles and storage needs. Tucked away in a serene, nature-filled community, this home truly has it all.
- Type:
- Single Family
- Sq.Ft.:
- 2,990
- Status:
- Active
- Beds:
- 5
- Lot size:
- 0.15 Acres
- Year built:
- 2024
- Baths:
- 4.00
- MLS#:
- 22008717
- Subdivision:
- Marilyn Woods
ADDITIONAL INFORMATION
Welcome to your dream home! This spacious 5-bedroom, 4-bath residence boasts an extended covered rear porch, ideal for outdoor gatherings and relaxation. Step inside to discover a beautifully designed kitchen featuring a large island and stunning granite countertops, making meal preparation a joy. The main level offers both the owner's retreat and an additional bedroom, ensuring easy accessibility and privacy. A convenient family foyer leads to a utility room and includes cabinets in the drop zone, helping to keep your home organized and clutter-free. On the upper level, you'll find three more bedrooms, including one with an ensuite bath, alongside a bright retreat space perfect for relaxation or play. The main living areas on the first floor are adorned with luxury vinyl flooring, combining elegance with practicality. With a generous 3-car garage, there's plenty of space for vehicles and storage. This home is the perfect blend of comfort, style, and functionality.
- Type:
- Single Family
- Sq.Ft.:
- 2,214
- Status:
- Active
- Beds:
- 3
- Lot size:
- 0.07 Acres
- Year built:
- 2024
- Baths:
- 3.00
- MLS#:
- 22008313
- Subdivision:
- Marilyn Woods
ADDITIONAL INFORMATION
Welcome to Marilyn Woods, a brand-new community perfectly positioned between Noblesville and Fishers, offering the best of suburban living in this highly sought-after area. This stunning 2,214 square-foot, two-story home by David Weekley Homes blends modern style with thoughtful design. The main level showcases an open-concept kitchen with a large quartz countertop island, perfect for entertaining, and durable laminate wood flooring throughout. Upstairs, a second family retreat provides additional living space, along with spacious bedrooms and a luxurious owner's suite. An added feature of this beautiful corner homesite is the striking Stone Wainscot at the side and rear of the home, adding a touch of elegance and curb appeal. Located in the highly regarded Hamilton Southeastern School District, this home ensures access to excellent education. Marilyn Woods is designed for an active lifestyle, with scenic wooded walking trails and peaceful ponds throughout the community. These trails will even connect to the Hamilton Town Center, providing convenient access to shopping, dining, and entertainment. Discover the perfect combination of nature and modern living at Marilyn Woods!
- Type:
- Single Family
- Sq.Ft.:
- 2,446
- Status:
- Active
- Beds:
- 5
- Lot size:
- 0.44 Acres
- Year built:
- 1976
- Baths:
- 3.00
- MLS#:
- 22009104
- Subdivision:
- Wellington North
ADDITIONAL INFORMATION
Welcome to this inviting 4BR, 3BA home in the highly sought-after Wellington North neighborhood of Noblesville. This spacious residence sits on a nearly half-acre lot, offering both tranquility and convenience. Inside, enjoy the fresh feel of newer carpeting and laminate floors, as well as appliances, all purchased in 2022, that are included with the home. Stunning new front door opens to a cozy living space. Wood-burning fireplace, currently fitted with an electric insert for ease and ambiance. Basement is a versatile 22 x 22 bonus room. A new water softener, installed in 2022, adds to the home's many conveniences. Recently added neighborhood access to Nickle Plate trail. Just minutes from schools, parks, and all the amenities Noblesville has to offer. Don't miss this opportunity to make it yours!
- Type:
- Single Family
- Sq.Ft.:
- 2,295
- Status:
- Active
- Beds:
- 3
- Lot size:
- 0.07 Acres
- Year built:
- 2024
- Baths:
- 3.00
- MLS#:
- 22008718
- Subdivision:
- Marilyn Woods
ADDITIONAL INFORMATION
Welcome to your new home in the beautiful, tree-lined community of Marilyn Woods, where nature and convenience meet. This stunning two-story David Weekley home offers 2,295 square feet of thoughtfully designed living space, perfect for families and those who love to entertain. With 9-foot ceilings throughout, this home feels spacious and airy. The second floor features a cozy family retreat, ideal for relaxation or play. The modern kitchen is the heart of the home, featuring elegant quartz countertops and plenty of room for meal prep and gatherings. The second bathroom boasts a double vanity for added convenience. In the luxurious owner's retreat, you'll enjoy a trey ceiling that adds an extra touch of sophistication, making this space a peaceful haven. Living in Marilyn Woods means you'll have access to future trails and ponds that enhance the natural beauty of the community. Don't miss your chance to own a home that combines style, comfort, and the beauty of the outdoors
- Type:
- Single Family
- Sq.Ft.:
- 1,859
- Status:
- Active
- Beds:
- 3
- Lot size:
- 0.07 Acres
- Year built:
- 2024
- Baths:
- 3.00
- MLS#:
- 22008720
- Subdivision:
- Marilyn Woods
ADDITIONAL INFORMATION
Welcome to Marilyn Woods and the Littleton Home offering 1,859-square-foot thoughtfully designed to make the most of every inch, with open sight lines that create a spacious feel. The home features upgraded tile floors in the bathrooms and beautiful laminate wood flooring throughout the living areas, complemented by sleek quartz countertops in the kitchen and bathrooms. The owner's retreat, complete with a trey ceiling, offers a luxurious space for relaxation. Families will also appreciate the top-rated Hamilton Southeastern School District, making this the perfect home for both comfort and convenience.
Albert Wright Page, License RB14038157, Xome Inc., License RC51300094, [email protected], 844-400-XOME (9663), 4471 North Billman Estates, Shelbyville, IN 46176

The information is being provided by Metropolitan Indianapolis Board of REALTORS®. Information deemed reliable but not guaranteed. Information is provided for consumers' personal, non-commercial use, and may not be used for any purpose other than the identification of potential properties for purchase. © 2024 Metropolitan Indianapolis Board of REALTORS®. All Rights Reserved.
Noblesville Real Estate
The median home value in Noblesville, IN is $341,200. This is lower than the county median home value of $387,100. The national median home value is $338,100. The average price of homes sold in Noblesville, IN is $341,200. Approximately 68.31% of Noblesville homes are owned, compared to 25.91% rented, while 5.78% are vacant. Noblesville real estate listings include condos, townhomes, and single family homes for sale. Commercial properties are also available. If you see a property you’re interested in, contact a Noblesville real estate agent to arrange a tour today!
Noblesville, Indiana 46060 has a population of 68,885. Noblesville 46060 is less family-centric than the surrounding county with 41.32% of the households containing married families with children. The county average for households married with children is 42.69%.
The median household income in Noblesville, Indiana 46060 is $89,258. The median household income for the surrounding county is $104,858 compared to the national median of $69,021. The median age of people living in Noblesville 46060 is 34.4 years.
Noblesville Weather
The average high temperature in July is 84.3 degrees, with an average low temperature in January of 18.3 degrees. The average rainfall is approximately 42.3 inches per year, with 20.6 inches of snow per year.
