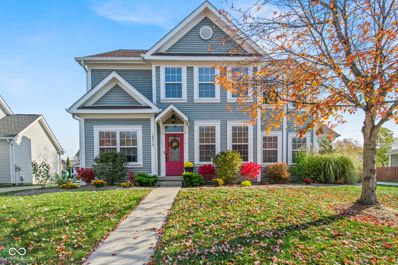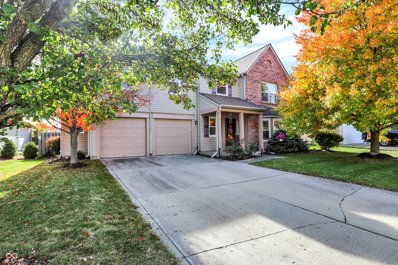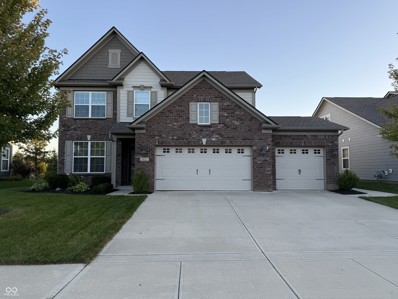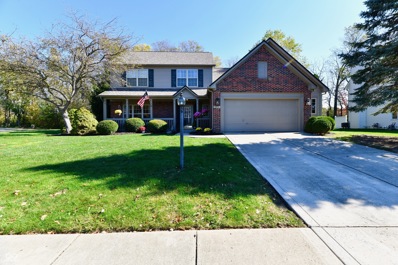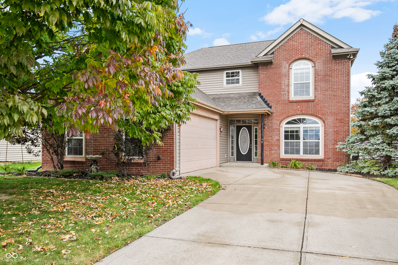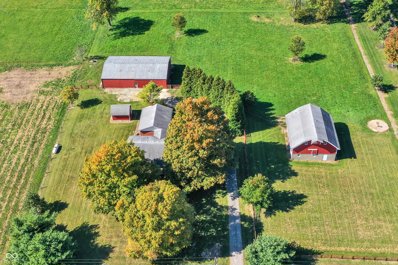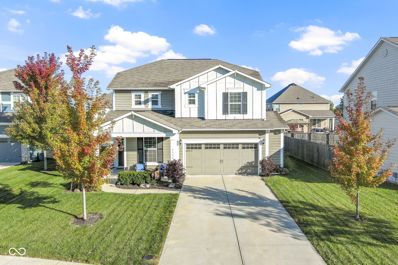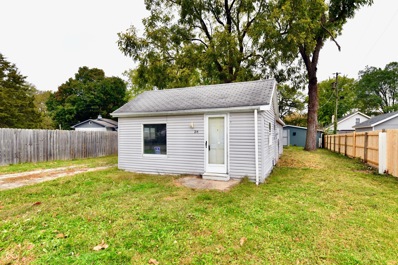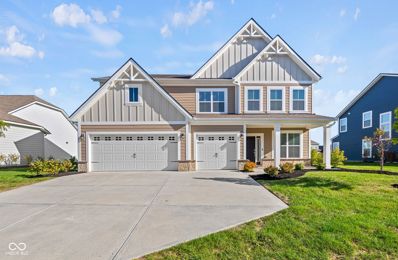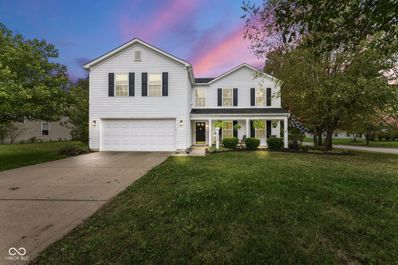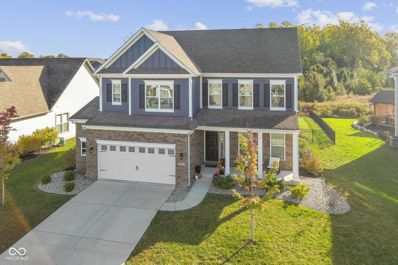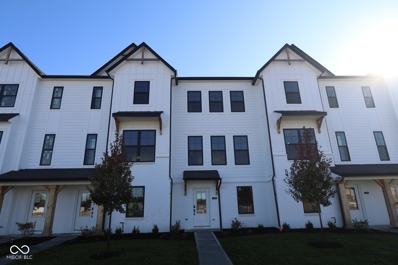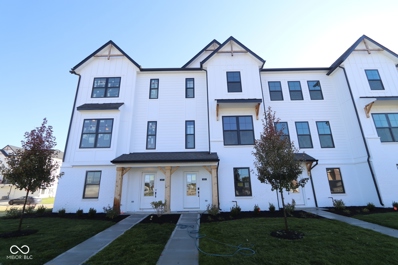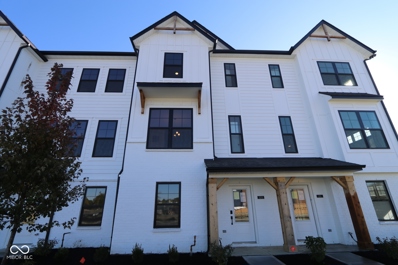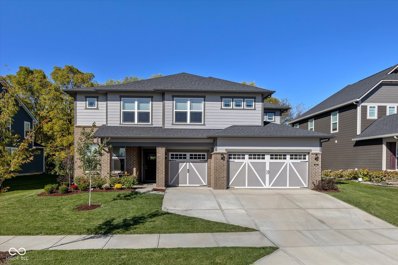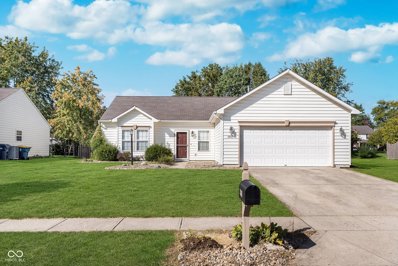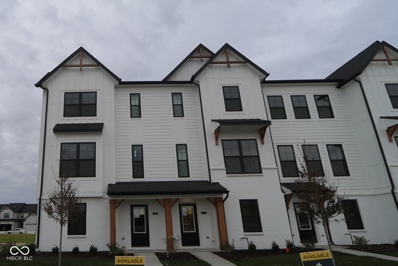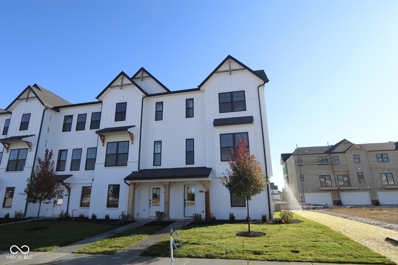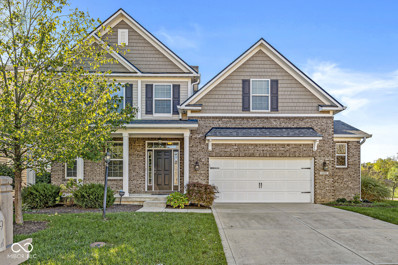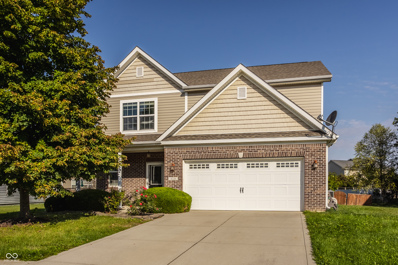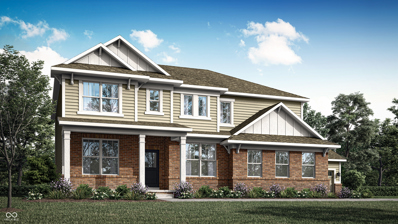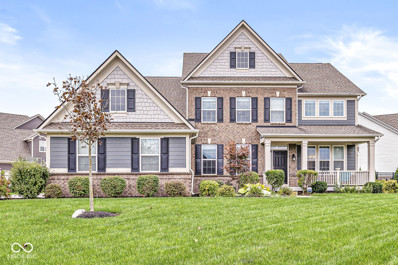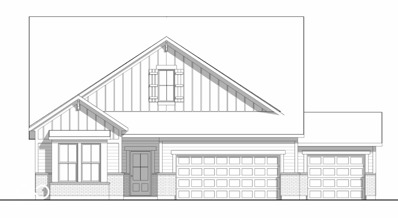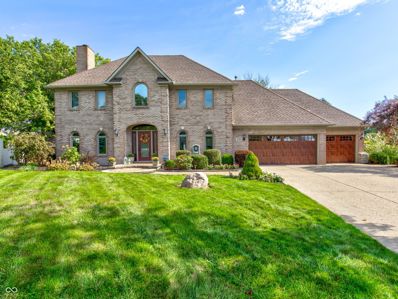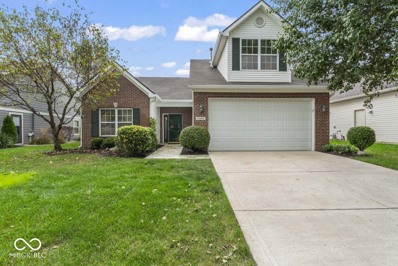Noblesville IN Homes for Sale
- Type:
- Single Family
- Sq.Ft.:
- 3,310
- Status:
- Active
- Beds:
- 5
- Lot size:
- 0.2 Acres
- Year built:
- 2000
- Baths:
- 3.00
- MLS#:
- 22009038
- Subdivision:
- Oakmont
ADDITIONAL INFORMATION
Welcome to this SPACIOUS 5 bedroom, 2.5 bathroom home with a finished basement located in the desirable Oakmont Subdivision in Noblesville. Inside, you'll be greeted with tons of natural lighting, an open floor plan, and hardwood throughout the main level. First floor study. Kitchen with stainless steel appliances and a large breakfast area with a separate dining room just off the kitchen. Family room with cozy wood burning fireplace. First floor laundry. All kitchen appliances and the washer and dryer to stay. Upstairs, the owner's ensuite includes a walk-in closet, two sinks and a linen cabinet. All 5 bedrooms are on the second floor. Finished basement with a wet bar. Lots of new throughout. New carpet, paint, lighting, and so much more. Professional landscaping. 2 car garage with custom-built shelving. Fully fenced-in backyard with a huge 2-tiered deck perfect for quiet moments and entertaining. HOA Amenities include: swimming pool with a fenced-in kiddie pool area, basketball court, volleyball court, playground, nature/walking trails, and a massive common area.
- Type:
- Single Family
- Sq.Ft.:
- 2,724
- Status:
- Active
- Beds:
- 3
- Lot size:
- 0.18 Acres
- Year built:
- 2005
- Baths:
- 3.00
- MLS#:
- 22009177
- Subdivision:
- Mill Grove
ADDITIONAL INFORMATION
Welcome home to Mill Grove! This one-owner home has loads of extra flex space for recreation, fitness, work from home, play space and more. The extra large primary bedroom features a sitting area, walk-in closet, a second closet and ensuite bathroom with separate shower and jacuzzi tub. Also upstairs is a huge bonus room with lots of windows and natural light. Need more space? The main level office could be a 4th bedroom. Kitchen features include ample counter space with island, pantry closet, lots of cabinets and adjoining breakfast area. A separate dining room with tray ceiling allows extra space for family or entertaining. Cozy up to the fireplace in the living room, or just take in the view from the large picture window. Step outside to enjoy the beautifully landscaped, fully fenced back yard sanctuary, with large patio area (patio umbrella included), fountain, rear gate, mature shade trees, and easy access to the neighborhood walking trail. New roof 2022 w/transferable warranty, new windows and patio door 2024, new water heater 2023, 2-stage high efficiency furnace with UV filter system 2017, newer flooring. Garage freezer stays. Neighborhood amenities include a community pool and playground.
- Type:
- Single Family
- Sq.Ft.:
- 2,163
- Status:
- Active
- Beds:
- 3
- Lot size:
- 0.19 Acres
- Year built:
- 2018
- Baths:
- 3.00
- MLS#:
- 22006301
- Subdivision:
- Ashford Place
ADDITIONAL INFORMATION
Beautiful 2-story home in Westfield with one of a kind charm. Enjoy the screened in porch or sit and warm up by the gas fire Pit or relax in the hot tub. The spacious gourmet kitchen has stainless steel appliances and a center isiand. Upstairs you wil find 3 bedrooms, a loft and the laundry room. The Primary bedroom includes 2 walk-in closets and an en-suite bathroom. Additional features include a fully insulated and finished 3-car garage. Enjoy the neighborhood walklng paths and notice the short distance to nearby schools and shopping. Why build?
- Type:
- Single Family
- Sq.Ft.:
- 2,234
- Status:
- Active
- Beds:
- 4
- Lot size:
- 0.28 Acres
- Year built:
- 1998
- Baths:
- 3.00
- MLS#:
- 22007518
- Subdivision:
- Oakmont
ADDITIONAL INFORMATION
Welcome to your dream home in the highly sought after Oakmont neighborhood! This beautifully designed 4-bedroom, 2.5-bath with a 2.5 car garage and offers a perfect blend of comfort and style. The open kitchen features a large island, perfect for both cooking and entertaining. Adjacent to the kitchen, the dining area seamlessly connects to the family room, making it ideal for family gatherings and celebrations. Wood burning fireplace is the perfect focal point for cozy evenings with the family. The Primary suite is a true retreat, complete with an en-suite bathroom that boasts a garden tub and a separate shower. Three additional well-appointed bedrooms provide plenty of space for family, guests, or a home office. Enjoy outdoor living in the 11x9 screened in porch that overlooks the beautiful backyard. Perfect for summer barbecues or quiet evenings under the stars. Additional highlights include a convenient laundry room and a two-car garage. Neighborhood amenities include a playground, pool and stocked ponds. 1 year HSA Home Warranty included, Roof 2020, A/C and Furnace 2018, Hot water heater 2024, Water softener 2024
- Type:
- Single Family
- Sq.Ft.:
- 2,140
- Status:
- Active
- Beds:
- 4
- Lot size:
- 0.17 Acres
- Year built:
- 2003
- Baths:
- 3.00
- MLS#:
- 22006878
- Subdivision:
- Ashfield
ADDITIONAL INFORMATION
Welcome home to this gorgeous brick front home located in the Ashfield community next door to Pebble Brook Golf Course. This 2 story, open floor plan is full of charm. 2 car, side load garage with an entrance into a great mud room. The main floor offers ample space to entertain any amount of guests, especially in your eat-in kitchen with stainless steel appliances, ample countertop space, and a great food prep island. Brand new LVP flooring throughout the entire first floor, as well as a brand new refrigerator. All appliances & Washer/Dryer are included! Upstairs, you'll find 4 spacious bedrooms with great walk-in closets. The large primary suite is a dream come true with vaulted ceilings, dual vanity sinks, and a large walk-in closet. Great location near lots of shopping, grocery stores, restaurants, and located in Westfield-Washington Schools.
- Type:
- Farm
- Sq.Ft.:
- 1,848
- Status:
- Active
- Beds:
- 2
- Lot size:
- 2.45 Acres
- Year built:
- 1950
- Baths:
- 1.00
- MLS#:
- 22003055
- Subdivision:
- Jackson
ADDITIONAL INFORMATION
Your hobby farm awaits! Hilltop mid-century brick ranch with barns and acreage in Hamilton County! You will find this property to be peaceful and relaxing, yet offer convenient access to amenities along the US-31 corridor. This well-constructed, well-kept home boasts hardwood floors, new bathroom, full basement, large bonus room and priceless charm. Let your imagination wander in the three multi-purpose barns, including a rare historic block barn- a true gem! Enough acreage to spread your wings, yet not too much to overwhelm.
$449,000
4334 Boyd Place Westfield, IN 46062
- Type:
- Single Family
- Sq.Ft.:
- 2,674
- Status:
- Active
- Beds:
- 4
- Lot size:
- 0.19 Acres
- Year built:
- 2017
- Baths:
- 3.00
- MLS#:
- 22007217
- Subdivision:
- Andover
ADDITIONAL INFORMATION
Charming Home for Sale in Westfield Welcome to your dream home in the heart of Westfield! This meticulously maintained residence offers a perfect blend of modern convenience and outdoor luxury. Key Features: Outdoor Oasis: Step outside to a stunning stamped concrete patio, complete with a built-in fire pit, ideal for cozy evenings under the stars. The expansive outdoor living space is perfect for entertaining family and friends or simply enjoying peaceful moments in your beautifully landscaped yard. Inviting Interiors: As you enter, you'll be greeted by spacious main rooms, each featuring ceiling fans and elegant wood faux blinds that add a touch of sophistication. The tasteful decor throughout creates a warm and welcoming atmosphere. Updated Amenities: Enjoy peace of mind with fully updated plumbing fixtures. Many closets, including the pantry, feature custom built shelving, providing ample storage solutions and organization. The home also has a whole house water purification system includes UV Light abd RO sysytem in the kitchen. Gourmet Kitchen: The heart of the home is a large, open-concept kitchen that boasts a generous granite island, perfect for meal prep or casual dining. This space is designed for both functionality and style, making it a chef's paradise and an entertainer's dream. Main Suite Retreat: The spacious main suite offers a private bath featuring large double sinks, a beautifully tiled shower, and a walk-in closet outfitted with custom shelves and drawers for maximum organization. Garage and Storage: The 2.5-car garage provides plenty of room for vehicles and storage, equipped with a garage door opener and keyless entry connected to Wi-Fi for added convenience. This exceptional home combines beautiful design with practical living spaces, making it a perfect choice for anyone looking to settle in Westfield. Don't miss your chance to own this stunning property that has everything you need for comfortable and stylish living!
- Type:
- Other
- Sq.Ft.:
- 680
- Status:
- Active
- Beds:
- 2
- Lot size:
- 0.11 Acres
- Year built:
- 1960
- Baths:
- 1.00
- MLS#:
- 22006630
- Subdivision:
- No Subdivision
ADDITIONAL INFORMATION
This 2-bedroom, 1-bathroom ranch in the northwest end of Riverwood offers a great opportunity to create your ideal home. With a practical layout featuring a mix of vinyl, carpet, and tile flooring, the space is ready for your personal touch and projects. The detached garage adds extra storage or workshop potential.
- Type:
- Single Family
- Sq.Ft.:
- 3,026
- Status:
- Active
- Beds:
- 4
- Lot size:
- 0.26 Acres
- Year built:
- 2022
- Baths:
- 3.00
- MLS#:
- 22006550
- Subdivision:
- Havenwood
ADDITIONAL INFORMATION
Embrace the elegance and comfort of this stunning four-bedroom, 2.5-bathroom residence, complete with a spacious three-car garage and a versatile main floor den-ideal for an office or any purpose that suits your lifestyle. Ascend to the second floor to discover a generous loft space, perfect for family gatherings or a quiet retreat. This home is a culinary enthusiast's dream, featuring a large chef's kitchen adorned with sophisticated quartz countertops and complemented by a cozy fireplace in the welcoming great room. Upon entering, you're greeted by a versatile bonus room on the right, smoothly flowing into the expansive great room and the heart of the home, the chef's kitchen. Constructed in 2022, this property offers the allure of a brand-new home without the wait, ensuring you can start making memories the moment you move in. The outdoor space is equally impressive, boasting a sizeable backyard with a charming covered porch and secure fencing, offering a perfect blend of privacy and entertainment options. Situated in the highly desirable Havenwood of Noblesville, this home is not just a living space but a lifestyle choice. Why consider the uncertainties of building new when this exquisite home, ready and waiting, provides all you've ever wanted and more? Welcome to your forever home.
Open House:
Saturday, 11/23 7:00-9:00PM
- Type:
- Single Family
- Sq.Ft.:
- 3,616
- Status:
- Active
- Beds:
- 5
- Lot size:
- 0.28 Acres
- Year built:
- 2004
- Baths:
- 3.00
- MLS#:
- 22005045
- Subdivision:
- Cherry Tree Meadows
ADDITIONAL INFORMATION
Welcome to a charming property located at 7025 Blue Ridge Dr, Noblesville, IN 46062, nestled in the serene and sought-after community of Noblesville. This delightful home offers a perfect blend of comfort and style. As you step inside, you'll be greeted by a spacious and inviting living area with new flooring throughout the main level. The Newly renovated kitchen includes granite countertops, large center island and gas stove. With an open floor plan and ample windows throughout the home allow natural light to flood in, creating a warm and welcoming atmosphere. The living room features a cozy fireplace and new custom built in cabinets. Upstairs features an oversized loft, a large primary bedroom with a fireplace, built in cabinets, vaulted ceilings and two large walk-in closets. The property features a beautifully landscaped yard, and large deck providing a private oasis for outdoor relaxation or hosting summer barbecues. With multiple large bedrooms and bathrooms, this home offers plenty of space for everyone to enjoy their own privacy. Don't miss the opportunity to make this wonderful property your new home. Experience the best of Noblesville living with comfort, convenience, and community right at your doorstep.
Open House:
Sunday, 11/24 5:00-7:00PM
- Type:
- Single Family
- Sq.Ft.:
- 3,660
- Status:
- Active
- Beds:
- 4
- Lot size:
- 0.23 Acres
- Year built:
- 2019
- Baths:
- 4.00
- MLS#:
- 22003056
- Subdivision:
- Havenwood
ADDITIONAL INFORMATION
Fantastic lot backing up to woods & Fantastic 4 bed/3.5 bath home w/finished basement offering over 3600 sq.ft.* Upgraded features include LVP flooring throughout most of the main floor & basement, fresh neutral paint on main & upper floors, 9 ft. ceilings on main & basement, new carpet in some areas upstairs, gas fireplace, walk in closets, water softener ('19), upgraded owner's spa bath, gourmet kitchen w/upgraded V-groove island, morning room w/cathedral ceiling, garage storage extension, black aluminum fence ('19), large paver patio ('21), cement board siding, dimensional roof & more! Gourmet kitchen boasts Quartz counter tops, subway backsplash, 42in.white cabinets w/crown, soft close, dove tailed drawers, roll out shelving, pots & pan drawers, trash pull out cabinet, black hardware, stainless appl. incl. double oven, gas range, dishwasher, refrigerator, microwave vented to the exterior, high end finishes on island w/bar top extension, additional recessed lighting & large walk in pantry* Mud room area on main w/coat closet* Upstairs you'll find a loft, 3 beds all with walk in closets, huge hallway storage closet & laundry rm* Pampering primary suite has tray ceiling, decorative wall molding & spa bath w/LVP floors, huge walk in shower w/subway tiled walls & floor, double shower head, double vanity w/extra drawers, water closet & WIC* You'll love the open finished space in the basement w/LVP flooring, 4th bedroom & full bath* You'll truly enjoy your outdoor space with views of the woods/no one behind, large paver patio area for outdoor living/entertaining & .23 acre fully fenced in yard* Finished garage offers an extension for additional storage/workshop & laundry sink* Move in ready home in a great subdivision across the street from a city park & close to SR 38/US 31, shopping & more.
$329,990
4211 Barrel Lane Westfield, IN 46062
- Type:
- Townhouse
- Sq.Ft.:
- 1,523
- Status:
- Active
- Beds:
- 2
- Lot size:
- 0.03 Acres
- Year built:
- 2024
- Baths:
- 3.00
- MLS#:
- 22006197
- Subdivision:
- Bonterra
ADDITIONAL INFORMATION
Welcome to this charming 2-bedroom, 2.5-bathroom townhome nestled in the sought-after community of Bonterra in Westfield, IN. Perfectly suited for those seeking a cozy yet modern space. This home offers a functional living experience across its 3 stories. The main level is well designed open space that seamlessly connects the living, dining and kitchen areas. The kitchen has a lot of counter tops boasting ample space for meal preparation and entertaining guests. Both the owners suite and second bedroom have en-suite baths. This layout can easily function as double master suites. The lover level features a flex room that can serve as an office or media room.
$354,990
4221 Barrel Lane Westfield, IN 46062
- Type:
- Townhouse
- Sq.Ft.:
- 1,716
- Status:
- Active
- Beds:
- 3
- Lot size:
- 0.03 Acres
- Year built:
- 2024
- Baths:
- 4.00
- MLS#:
- 22006192
- Subdivision:
- Bonterra
ADDITIONAL INFORMATION
Welcome to this charming 3-bedroom, 2.5-bathroom townhome located near downtown Westfield. Retail shops coming in 2025. Boasting a modern design across three stories, this new construction home is perfect for those seeking a blend of comfort and style. On the main lever find a spacious, open floorplan that seamlessly connects the living, dining, and kitchen areas, creating an inviting space for relaxation and entertainment. The kitchen features a large island, adding functionality and a touch of elegance to the heart of the home. Upstairs, you'll find the thoughtfully designed bedrooms. Both bedrooms include en-suite bathrooms for added privacy and convenience. The lower level has a full bath and walk in closet. This area could be used as an office or guest suite.
$354,990
4201 Barrel Lane Westfield, IN 46062
- Type:
- Townhouse
- Sq.Ft.:
- 1,716
- Status:
- Active
- Beds:
- 3
- Lot size:
- 0.03 Acres
- Year built:
- 2024
- Baths:
- 4.00
- MLS#:
- 22006176
- Subdivision:
- Bonterra
ADDITIONAL INFORMATION
Welcome to this charming 3-bedroom, 2.5-bathroom townhome located near downtown Westfield. Retail shops coming in 2025. Boasting a modern design across three stories, this new construction home is perfect for those seeking a blend of comfort and style. On the main level find a spacious, open floor plan that seamlessly connects the living, dining, and kitchen areas, creating an inviting space for relaxation and entertainment. The kitchen features a large island, adding functionality and a touch of elegance to the heart of the home. Upstairs, you'll find the thoughtfully designed bedrooms. Both bedrooms include en-suite bathrooms for added privacy and convenience. The lower level has a full bath and walk in closet. This area could be used as an office or guest suite.
- Type:
- Single Family
- Sq.Ft.:
- 3,094
- Status:
- Active
- Beds:
- 4
- Lot size:
- 0.2 Acres
- Year built:
- 2023
- Baths:
- 3.00
- MLS#:
- 22006100
- Subdivision:
- Westmoor
ADDITIONAL INFORMATION
Not your typical builder-grade home! This exceptional Pulte Greenfield model has been thoughtfully customized by a master craftsman, offering every amenity you could ever need. Nestled in the highly sought-after Westmoor neighborhood, this stunning residence blends prime location with remarkable design. The home welcomes you with undeniable curb appeal, featuring a charming covered front porch, perfect for relaxing and enjoying the neighborhood. Step inside to discover a spacious and inviting layout, ideal for gathering, entertaining, or quiet relaxation. The open-concept living area flows effortlessly into the dining room and chef's kitchen, which is equipped with a custom tile backsplash, upgraded pendant lighting, gas appliances, an oversized island, and a massive pantry. An adjacent "family station" provides the ideal spot for organizing your day-to-day life-perfect for homework, bill-paying, or scheduling. The main level also includes a versatile flex room, perfect for a home office, playroom, or study. Upstairs, retreat to the luxurious owner's suite, featuring a private spa-like bathroom and an expansive walk-in closet. Three additional spacious bedrooms ensure ample space for family and guests. The second-floor game room offers endless possibilities for recreation and relaxation, while the convenient super-laundry room simplifies household tasks. Outside, enjoy a three-car garage for ample storage and parking. Location is everything-just minutes from the shopping and dining at Clay Terrace, with easy access to Hazel Dell Road and US-31. Explore the scenic beauty of James A. Dillon Park, or take a stroll through historic Downtown Noblesville, all just moments from your doorstep. This home offers custom elegance in an unbeatable location-don't miss the opportunity to make it yours!
- Type:
- Single Family
- Sq.Ft.:
- 1,456
- Status:
- Active
- Beds:
- 3
- Lot size:
- 0.23 Acres
- Year built:
- 2004
- Baths:
- 2.00
- MLS#:
- 22006309
- Subdivision:
- Morse Pointe
ADDITIONAL INFORMATION
Welcome to this beautifully remodeled 2004 ranch-style home, offering modern comfort in a timeless design. With 1,456 square feet of living space, this home features 3 spacious bedrooms and 2 full bathrooms. The interior boasts brand-NEW Granite countertops, new carpet, fresh paint, and new appliances, and a newer gas HVAC system making it move-in ready. Whether you're a first-time homebuyer or looking to upgrade, this single-story home is the perfect blend of style and convenience. Don't miss the opportunity to make this updated gem your own!
$384,990
4231 Barrel Lane Westfield, IN 46062
- Type:
- Townhouse
- Sq.Ft.:
- 1,884
- Status:
- Active
- Beds:
- 3
- Lot size:
- 0.05 Acres
- Year built:
- 2024
- Baths:
- 4.00
- MLS#:
- 22006002
- Subdivision:
- Bonterra
ADDITIONAL INFORMATION
Welcome to this modern 3-story new construction townhome near downtown Westfield. This beautiful home features 3 bedrooms and 3.5 bathrooms, providing ample space and comfort for you and your family. The open floorplan design creates a seamless flow throughout the living spaces, making it perfect for both relaxing evenings and entertaining guests. The kitchen is a true highlight, featuring a spacious layout with a central island that offers both functionality and style. Whether you love to cook or simply enjoy gathering around the kitchen, this space is sure to meet all your needs. The owner's bedroom includes an en-suite bathroom, providing added privacy and convenience. The loft near the 2nd bedroom offers endless possibilities. The lower level has a guest suite with full bath and walk in closet.
$389,990
4191 Barrel Lane Westfield, IN 46062
- Type:
- Townhouse
- Sq.Ft.:
- 1,884
- Status:
- Active
- Beds:
- 3
- Lot size:
- 0.05 Acres
- Year built:
- 2024
- Baths:
- 4.00
- MLS#:
- 22005945
- Subdivision:
- Bonterra
ADDITIONAL INFORMATION
Welcome to this modern 3-story new construction townhome near downtown Westfield. This beautiful home features 3 bedrooms and 3.5 bathrooms, providing ample space and comfort for you and your family. The open floorplan design creates a seamless flow throughout the living spaces, making it perfect for both relaxing evenings and entertaining guests. The kitchen is a true highlight, featuring a spacious layout with a central island that offers both functionality and style. Whether you love to cook or simply enjoy gathering around the kitchen, this space is sure to meet all your needs. The owner's bedroom includes an en-suite bathroom, providing added privacy and convenience. The loft near the 2nd bedroom offers endless possibilities. The lower level has a guest suite with full bath and walk in closet.
- Type:
- Single Family
- Sq.Ft.:
- 3,360
- Status:
- Active
- Beds:
- 4
- Lot size:
- 0.2 Acres
- Year built:
- 2011
- Baths:
- 3.00
- MLS#:
- 22002102
- Subdivision:
- Lochaven Of Noblesville
ADDITIONAL INFORMATION
This four-bedroom, 2.5-bath, and 2.5-car garage is in move-in condition and awaits that growing family. Featuring all-new flooring, a gourmet kitchen with double ovens, a kitchen island, granite countertops, and plenty of cabinet space. The kitchen flows into the great room where it would be easy to entertain family and friends. Off the kitchen, the doors lead out to the Trex decking with a gorgeous view of the pond and park area and a great place to enjoy your morning coffee. The backyard is fenced and private because no one is behind you. Upstairs are 4 large bedrooms with a loft. The large primary bedroom features a Vaulted ceiling, an extra large walk-in closet, raised vanities with double bowls, and a tile walk-in shower. The unfinished basement has a bath rough-in and regress daylight window ready for you to finish to your style. Come see this home you will not be disappointed.
- Type:
- Single Family
- Sq.Ft.:
- 2,442
- Status:
- Active
- Beds:
- 4
- Lot size:
- 0.24 Acres
- Year built:
- 2010
- Baths:
- 3.00
- MLS#:
- 22004632
- Subdivision:
- Andover
ADDITIONAL INFORMATION
Welcome to your dream home in Westfield The owners say they love this quiet and walkable neighborhood in great proximity to downtown Westfield and Noblesville. You'll love the tall ceilings on the main floor, the archways and the bonus loft space upstairs beyond the four bedrooms. The living room features a gas fireplace, and the kitchen boasts granite countertops, stainless steel appliances and a spacious pantry. The primary suite offers vaulted ceilings, double sinks, a garden tub and separate shower, as well as a large walk-in closet - it has it all! The upstairs has three other bedrooms (plus the loft), another full bath and a laundry room. Enjoy entertaining out back in the fully fenced yard with built-in fire pit and patio. Two-car attached garage, too. Enjoy this spacious, easy-to-live-in home. All appliances including washer and dryer stay. HVAC: 1 year old Roof: 5 years old Water heater: 5 years old
- Type:
- Single Family
- Sq.Ft.:
- 3,718
- Status:
- Active
- Beds:
- 5
- Lot size:
- 0.32 Acres
- Year built:
- 2024
- Baths:
- 4.00
- MLS#:
- 22004974
- Subdivision:
- The Timbers
ADDITIONAL INFORMATION
From US31, take exit 136 onto Sheridan Rd/38, turn east. The Timbers will be on the left past Little Chicago Road. This new two-story home exudes elegance from the moment of entry. The first floor features a double-height Great Room with a center fireplace that melds with the modern kitchen and sunny dining room in an open design. Nearby is a covered porch to offer outdoor space, while a private study and a bedroom suite frame the layout. Four upper-level bedrooms surround a multipurpose loft, including the spacious owner's suite with an attached bathroom and walk-in closet. A three-car garage completes the home. *Photos/Tour of model may show features not selected in home.
Open House:
Saturday, 11/23 5:00-7:00PM
- Type:
- Single Family
- Sq.Ft.:
- 3,975
- Status:
- Active
- Beds:
- 4
- Lot size:
- 0.36 Acres
- Year built:
- 2017
- Baths:
- 4.00
- MLS#:
- 22004548
- Subdivision:
- Slater Woods
ADDITIONAL INFORMATION
Gorgeous Estates Collection home in the premier community of Slater Woods, this is a must-see. Luxury plank flooring, 9' ceilings, and tons of natural light fill this gorgeous home. Gourmet kitchen w/ quartz counters, double over, subway backsplash, premium cabinetry, and hardware. Main level planning station, and an office. The seller currently uses the dining room as a sitting room. The primary bedroom features a tray ceiling, a huge separate shower, and a walk-in closet. Bedrooms 2 & 3 connect with a jack-n-jill bath, with an ensuite bath for the 4th bedroom. Full basement with 9' ceilings, egress window, water softener & purifier, with plenty of storage, and a full bath rough-in. Amazing fenced-in yard with lush landscaping, pergola, stone fire-pit and paver patio. 3-car attached garage.
- Type:
- Single Family
- Sq.Ft.:
- 2,915
- Status:
- Active
- Beds:
- 3
- Lot size:
- 0.2 Acres
- Year built:
- 2024
- Baths:
- 3.00
- MLS#:
- 22004431
- Subdivision:
- Pebble Brook Crossing
ADDITIONAL INFORMATION
This beautiful ranch located in Pebble Brook Crossing features a 3 car garage, 3 bedrooms, 3 full baths along with a separate, enclosed home office. Host your guests in the casual dining area or family room around the fireplace, both located just off the of gourmet kitchen with massive island, stainless steel appliances, and quartz countertops. Entertainment space even carries outside onto a covered porch! Owners suite showcases a tray ceiling and upgraded en suite with fully tiled shower with seat. Full loft provides separate bonus space, bedroom with WIC and full bath for family and friends.
- Type:
- Single Family
- Sq.Ft.:
- 2,625
- Status:
- Active
- Beds:
- 4
- Lot size:
- 0.76 Acres
- Year built:
- 1995
- Baths:
- 3.00
- MLS#:
- 22004559
- Subdivision:
- Pebble Brook
ADDITIONAL INFORMATION
Welcome Home to the stunning setting of this Custom built Leslie Builders Brick Home found at the end of the quiet Cul-De-Sac street on a Large 3/4 Acre Lot. It is located in the highly sought after Golf Cart Friendly Neighborhood of Pebble Brook. Find everything you want in this one of a kind property with lots of Upgrades, and no HOA. This Beautiful Newly Renovated 2 Story, 4 Bedroom, 2 1/2 Bath Home has a Great Room with new Acacia Hardwood Floor, and Dining Room w/new Travertine Flooring. The Kitchen has been newly remodeled w/new Cabinets, Quartz Countertops, Stainless Steel Appliances, & Travertine Flooring. The Oversized Kitchen Island has a second Sink, extra cabinet storage & Eating Area. The refrigerator has two Ice Makers, and the Range is Gas. The Main Floor Laundry has Cabinets, & Counterspace. The Upstairs includes a large Den/Loft area with Hardwood flooring, which could be a fifth Bedroom. The primary Bedroom has a Tray Ceiling, W-I-C, Upper Balcony Overlooking the Private Backyard. The large Ensuite has Double Sinks, Garden Tub, large Tiled Walk in Shower. The three other Bedrooms are spacious in size. There is access to a second Attic Space that is floored off a secondary bedroom closet. The Hall Full Bathroom has double sinks and plenty of storage. The house has a Large 3+ car Finished Garage. The ouside area has Custom Brick Paver Sidewalk leading to 3 Large Brick Paver Patio Areas. The Back yard is beautifully landscaped w/Mature Trees. There is a Fenced 26 x 45 ft. Concrete Basketball Court w/lights, that can also be used as a Pickleball Court, and a matching Brick Storage building & Brick Gazebo for entertaining family & friends. Cruise on golf cart to friends' homes for gatherings, enjoy fishing at several neighborhood ponds, playground and enjoy 36 hole golf course with coming golf simulator, newly renovated restaurant & bar. Golf course pool available for a limited number of private memberships.
Open House:
Sunday, 11/24 6:00-8:00PM
- Type:
- Single Family
- Sq.Ft.:
- 2,168
- Status:
- Active
- Beds:
- 3
- Lot size:
- 0.18 Acres
- Year built:
- 2005
- Baths:
- 3.00
- MLS#:
- 22004369
- Subdivision:
- Willow Lakes
ADDITIONAL INFORMATION
You will want to act fast on this wonderful low-maintenance home in Willow Lakes on one of the best lots in the neighborhood! This house is truly special with a large sunroom and a screened porch that overlooks the pond and fountain, mature pines and willow trees, creating privacy without feeling closed in. Enjoy a cozy two-way gas fireplace from the breakfast room or the living room. There is also a formal dining area and a breakfast bar with room for 4 barstools making large dinners a breeze. The primary bedroom and attached bath has two walk-in closets, double vanity sinks and a walk-in shower. The second bedroom has an attached bath with a tub/shower enclosure and a walk-in closet. Upstairs is a large bonus room (3rd bedroom) with a walk-in closet and half bath. The main floor has newer carpet, and both full baths have newer quartz countertops. Garage has an epoxy floor and a closet for the mechanicals. Gas Furnace is 5-years-old; water softener is 2-years-old. Roof is original, but in good shape. Irrigation system keeps the grass looking good. The HOA cuts the grass and removes snow in the winter. Great location close to Noblesville, Westfield, 146th and the new bypass will be just down the street. A short walk away from the Midland Trail that connects with the Nickle Plate and the Monon.
Albert Wright Page, License RB14038157, Xome Inc., License RC51300094, [email protected], 844-400-XOME (9663), 4471 North Billman Estates, Shelbyville, IN 46176

The information is being provided by Metropolitan Indianapolis Board of REALTORS®. Information deemed reliable but not guaranteed. Information is provided for consumers' personal, non-commercial use, and may not be used for any purpose other than the identification of potential properties for purchase. © 2024 Metropolitan Indianapolis Board of REALTORS®. All Rights Reserved.
Noblesville Real Estate
The median home value in Noblesville, IN is $341,200. This is lower than the county median home value of $387,100. The national median home value is $338,100. The average price of homes sold in Noblesville, IN is $341,200. Approximately 68.31% of Noblesville homes are owned, compared to 25.91% rented, while 5.78% are vacant. Noblesville real estate listings include condos, townhomes, and single family homes for sale. Commercial properties are also available. If you see a property you’re interested in, contact a Noblesville real estate agent to arrange a tour today!
Noblesville, Indiana 46062 has a population of 68,885. Noblesville 46062 is less family-centric than the surrounding county with 41.32% of the households containing married families with children. The county average for households married with children is 42.69%.
The median household income in Noblesville, Indiana 46062 is $89,258. The median household income for the surrounding county is $104,858 compared to the national median of $69,021. The median age of people living in Noblesville 46062 is 34.4 years.
Noblesville Weather
The average high temperature in July is 84.3 degrees, with an average low temperature in January of 18.3 degrees. The average rainfall is approximately 42.3 inches per year, with 20.6 inches of snow per year.
