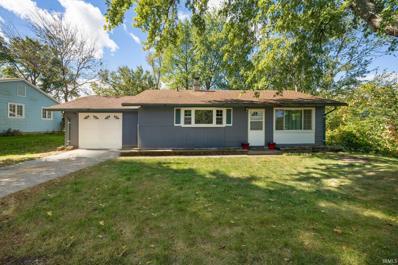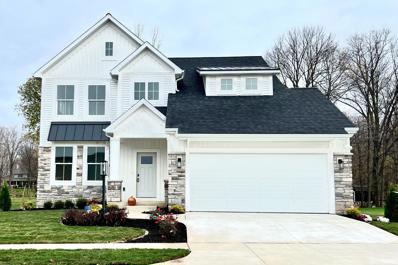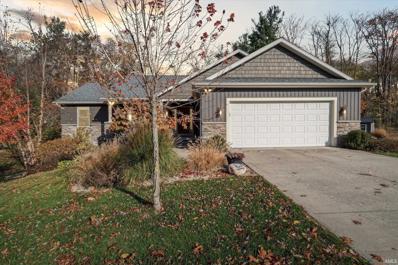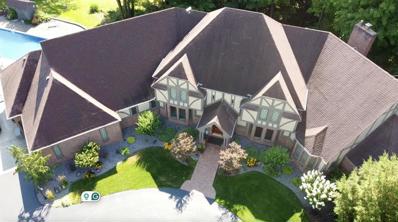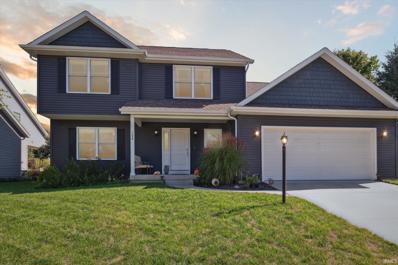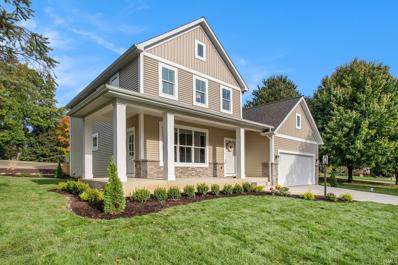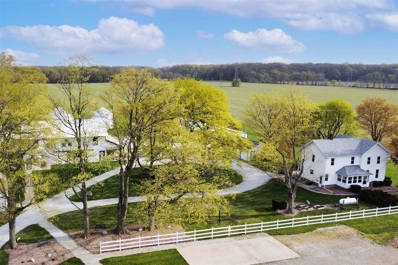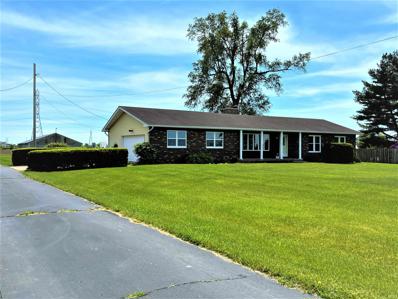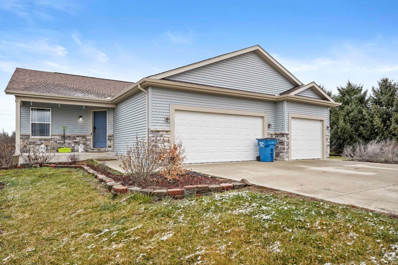New Carlisle IN Homes for Sale
- Type:
- Single Family
- Sq.Ft.:
- 2,270
- Status:
- NEW LISTING
- Beds:
- 3
- Lot size:
- 0.36 Acres
- Year built:
- 1990
- Baths:
- 3.00
- MLS#:
- 202447463
- Subdivision:
- Chapman(S)
ADDITIONAL INFORMATION
Wecome to Historic New Carlisle! This amazingly updated home could be yours b4 spring semester starts @ the Elementary School just down the street! Split floor-plan before split floor plans were in style- the Master suite is conveniently located behind garage off of the Open-concept Living/Kitchen area, while the other (2) bedrooms are on opposite end of home with full bath in connecting hallway. Massive amounts of storage in the partially finished basement, with very well maintained mechanicals, and hassle free city water and sewer! Massive fenced backyard (swingset is leaving), with well-lit entertaining area and burn ring. All Wall-mount T.V.s stay in the home for the enjoyment of the new owners, and the remaining few items in the garage will be removed prior to closing. This home is literally move-in ready, so get in now to see if you are its next family!
- Type:
- Single Family
- Sq.Ft.:
- 1,821
- Status:
- Active
- Beds:
- 3
- Lot size:
- 0.44 Acres
- Year built:
- 2010
- Baths:
- 2.00
- MLS#:
- 202446891
- Subdivision:
- Stone Oak Estates
ADDITIONAL INFORMATION
**Your Dream Home Awaits** Step into comfort, style, and accessibility with this beautifully designed home tailored to meet your every need. **Features You'll Love** From the moment you enter through the richly appointed front door you will feel at home.It offers the ultimate in accessibility with a luxurious walk-in tub in the master bath and a low-step shower, making daily routines effortless and relaxing. The main living space is a showstopper with its vaulted ceilings, creating an open and inviting atmosphere. The eat-in kitchen is both charming and functional, featuring updated stainless steel appliances and rich wooden cabinetry that bring warmth and elegance to the space. **Thoughtful Layout for Privacy and Comfort** The split-bedroom floor plan is designed to offer privacy and convenience. The master suite is a true retreat with its own full bath, including the walk-in tub for a spa-like experience. On the opposite side of the house, you'll find two additional bedrooms and a full bath, perfect for family or guests. **Flexible and Functional Spaces** The home also includes a versatile bonus room that can easily serve as a home office, playroom, or additional living area, allowing you to customize the space to fit your lifestyle. **Relax and Entertain Outdoors** The backyard is fully fenced, making it the perfect space for kids or pets to run and play freely. With plenty of room for activities and a stunning pergola with a built-in seating area, this outdoor space is ideal for entertaining or unwinding after a long day. **Prime Location**Situated on a quiet cul-de-sac, this property offers a safe and peaceful setting for families while maintaining easy access to nearby amenities. This home is more than just a place to liveâ??itâ??s a blend of style, functionality, and accessibility, designed to enhance your daily life. Schedule a showing today and make this exceptional home yours.
- Type:
- Single Family
- Sq.Ft.:
- 1,932
- Status:
- Active
- Beds:
- 3
- Lot size:
- 0.88 Acres
- Year built:
- 1940
- Baths:
- 2.00
- MLS#:
- 202447049
- Subdivision:
- None
ADDITIONAL INFORMATION
Presenting an expansive 2 story home featuring 3 Bedrooms, office and 2 baths. This nearly 2000 sq ft home offers the perfect balance of space and affordability. Situated on nearly an acre, its ideal for those seeking room to grow and enjoy outdoor living. Located in a rural area of Hudson Lake - BONUS...this is also near a public beach access too! The refined spacious kitchen is open to an impressive living room or formal dining area. The front foyer that greets you is large enough for a piano and library space. The back door entry leads into an attached sun-drenched 3 season room that includes a sliding glass door access to the dining room. The main floor also features an 8x12 office space and a full bath. The upstairs hosts 3 bedrooms, a 3/4 bath AND a 12x12 -TV/gaming hall setting space. The big backyard offers endless options for outdoor fun, cookouts and gardening. Newer furnace, Water heater & electrical panel. The detached garage has extra storage space as well. New Prairie Schools. This home truly has it all!
Open House:
Sunday, 12/22 2:00-4:00PM
- Type:
- Single Family
- Sq.Ft.:
- 1,596
- Status:
- Active
- Beds:
- 4
- Lot size:
- 2.09 Acres
- Year built:
- 1972
- Baths:
- 2.00
- MLS#:
- 202446839
- Subdivision:
- Other
ADDITIONAL INFORMATION
Nestled on over two acres in New Carlisle, this charming brick ranch offers one-story living with four bedrooms and two full baths. Inside, enjoy the timeless beauty of hardwood floors, a master suite and a cozy sunroom. The full basement, complete with a fireplace, provides ample storage and potential for customization. Step outside to a serene setting with mature trees and grapevines. The property also features a remarkable 2,900 square-foot pole barn with a fully insulated workshop, HVAC system, lighting and a convenient overhead door, ideal for RV or vehicle parking. The pole barn also boasts a recently installed roof & gutter system, ensuring durability and functionality. This home has been well-maintained, featuring a newer roof along with a new furnace, AC system, and water softener installed in 2020 for added comfort and peace of mind. Conveniently located just eight miles from downtown New Carlisle and Bendix Woods, and only fourteen miles from South Bend and Notre Dame, this home combines rural serenity with city convenience. Schedule your private showing today to experience all this property has to offer!
- Type:
- Single Family
- Sq.Ft.:
- 2,842
- Status:
- Active
- Beds:
- 4
- Lot size:
- 0.26 Acres
- Year built:
- 2011
- Baths:
- 3.00
- MLS#:
- 813710
- Subdivision:
- N/a
ADDITIONAL INFORMATION
Welcome to your next chapter in this thoughtfully updated home nestled in a peaceful cul-de-sac within the New Prairie School District. This inviting home offers the perfect blend of space and style, featuring four well-appointed bedrooms and three full bathrooms, including two potential primary suites for flexible living arrangements. Step inside to discover an open-concept layout that creates a natural flow between living spaces, perfect for both everyday life and entertaining. The laundry is located on the main level and features a stackable washer and dryer, plenty of storage, and custom cabinet that doubles as a dog kennel. The large finished basement is currently being used as the primary bedroom, complete with huge walk-in closet, en-suite bathroom with a beautiful tiled shower, and tiled feature wall with a fireplace insert. The space could easily be used as living space or kept as a bedroom. The beautifully updated interior showcases thoughtful touches throughout, creating an atmosphere that is cozy and welcoming. Outdoor living is a breeze with a fully fenced yard, providing privacy and a secure space for children and pets to play The two-car garage offers ample space for vehicles and storage, while the cul-de-sac location ensures minimal through traffic. Don't miss the opportunity to make this one HOME!
- Type:
- Single Family
- Sq.Ft.:
- 723
- Status:
- Active
- Beds:
- 2
- Lot size:
- 1 Acres
- Year built:
- 1933
- Baths:
- 1.00
- MLS#:
- 202445285
- Subdivision:
- None
ADDITIONAL INFORMATION
1 ACRE-featuring a beautifully remodeled home with modern updates. 2 bedroom, 1 Full bath, detached garage and a 30x40 POLE BARN!!!! The Inside offers some original hardwood flooring, a bright new kitchen with charming cabinetry, a breakfast bar, and all appliances are included. PLUS ...it has a basement with an egress window for possible 3rd bedroom, and spotless speckled concrete floors. The roof and windows are also new! Outside, you can BBQ on your large covered back deck. Do you need a place to store your big toys and/or perhaps you want a workshop... there is plenty of room for that too in the pole barn or finished garage. This is near the upcoming Amazon Data Center that could offer potential convenience for a short commute to work. Just A few miles from the Town of New Carlisle which features an abundance of restaraunts,storefronts and annual festivities. BONUS... Bendix Woods Park is just across the Street too! This small but mighty MOVE IN READY home boasts numerous opportunites with a variety of amenities suitable to make it your own. With few homes available in this area...do not hesitate or you may miss out! New Prairie Schools.
- Type:
- Single Family
- Sq.Ft.:
- 1,027
- Status:
- Active
- Beds:
- 3
- Lot size:
- 0.22 Acres
- Year built:
- 1957
- Baths:
- 1.00
- MLS#:
- 202444491
- Subdivision:
- None
ADDITIONAL INFORMATION
This cozy 3-bedroom, 1-bath ranch is the ideal canvas for a new homeowner ready to add their personal touch! While move-in ready, this home has great potential for updates and improvements to make it truly shine. With a little TLC, this could be the perfect spot to settle in and make lasting memories. Whether you're a first-time buyer or looking for a project with potential, this ranch is waiting to welcome you home!
- Type:
- Single Family
- Sq.Ft.:
- 1,818
- Status:
- Active
- Beds:
- 3
- Lot size:
- 0.38 Acres
- Year built:
- 2021
- Baths:
- 3.00
- MLS#:
- 202442415
- Subdivision:
- Stone Oak Estates
ADDITIONAL INFORMATION
This thoughtfully designed two-story Kelley floor plan by Irish Custom Homes manages to include all the features and amenities! The foyer entry draws you into the homeâ??s spacious living room with ample natural light featuring open sight lines to the gourmet kitchen with its center island and breakfast bar seating, tile backsplash, soft close cabinets and a large walk-in pantry. The 2nd floor showcases an ample master suite offering cathedral ceilings, spacious walk-in closet, and private bath with twin sink vanity, two additional bedrooms, and a laundry room. Other standout features include ample storage and mudroom, main floor half-bath, and a hydro-seed and irrigation package. Broker owned. Tenant occupied home, do not approach tenant. Schedule showing through agent with minimum 48 hour notice to show property.
- Type:
- Single Family
- Sq.Ft.:
- 3,190
- Status:
- Active
- Beds:
- 5
- Lot size:
- 0.66 Acres
- Year built:
- 2017
- Baths:
- 4.00
- MLS#:
- 202442283
- Subdivision:
- Edge Of The Woods
ADDITIONAL INFORMATION
Welcome to the highly sought-after Edge of the Woods neighborhood of New Carlisle, within the New Prairie school district! This beautiful ranch home, that is nestled on a quiet cul-de-sac, has 4 main level bedrooms, while the walk-out finished basement offers a 5th, and 3.5 bathrooms. Beautiful granite countertops with an island and stainless steel appliances! Walk out onto your large 12' x 24' deck that over-looks the in-ground heated saltwater pool with electric retractable cover, paved fire pit, and 7-person hot tub. Beneath the deck provides plenty of outdoor dining space to host guests or family. The bonus lot has a two-door shed and plenty of space for a garden. Beautiful landscape surrounds your home with a sprinkler system! Choose between taking the paved sidewalks or wooded walking path to Olive Elementary, New Prairie Library, New Prairie Little League, Memorial Park, or the splash pad! Builders home warranty available through 2028! You won't want to miss out on this one! Call to schedule your showing today
$1,850,000
10185 N 650 E La Porte, IN 46552
- Type:
- Single Family
- Sq.Ft.:
- 5,558
- Status:
- Active
- Beds:
- 6
- Lot size:
- 37.5 Acres
- Year built:
- 1994
- Baths:
- 4.10
- MLS#:
- 69024056940
ADDITIONAL INFORMATION
This elegant estate has it all. 6 bedrooms, 5 baths and 2,779 squaare feet on three levels that have at least one wall totally above grade. Front acres are irrigated from pond. House not visible from street. 20' by 40' inground pool. 2 plus acres spring fed pond stocked with Blue Gill, Bass, and Carp that eat their wight in grass every day to keep pond clean. 41' by 29' Pacemaker outbuilding that has water, electric and heat to house all your toys to enjoy the property comfortably warm. Taxes on 32 acres are Conservation and are $36 per year. State pays you $4,000 to let protected grasses grow on property and the local farmer cuts the grasses for free to feed his horses. . Be sure to view 3-D view of house and aerial drone video.75 min to Chicago; 11 min to Journeyman Three Oak 15 min to Casino; 40 min to Notre Dame football; 20 min to New Buffalo public beach
- Type:
- Single Family
- Sq.Ft.:
- 1,932
- Status:
- Active
- Beds:
- 4
- Lot size:
- 0.26 Acres
- Year built:
- 2018
- Baths:
- 3.00
- MLS#:
- 202439289
- Subdivision:
- Wintergreen Meadows
ADDITIONAL INFORMATION
**Magnificent Home in New Carlisle â?? Your Dream Awaits!** Welcome to this stunning 2-story home, lovingly maintained by its original owner. Featuring 4 bedrooms and 2.5 baths, this home offers an open floor plan with a cozy family room, formal dining room, and living room. The heart of the home, the eat-in kitchen, boasts gorgeous quartz countertops, an island, and modern appliancesâ??perfect for meals and entertaining. Step outside to an open patio for seamless indoor-outdoor living. With a main floor laundry room, attached two-car garage, invisible pet fences in both the front and back yard, and an unfinished basement with an egress window offering plenty of potential for additional living space, this home blends comfort with practicality. Schedule your showing today!
- Type:
- Single Family
- Sq.Ft.:
- 2,004
- Status:
- Active
- Beds:
- 3
- Lot size:
- 0.38 Acres
- Year built:
- 2023
- Baths:
- 3.00
- MLS#:
- 202438432
- Subdivision:
- Stone Oak Estates
ADDITIONAL INFORMATION
Enjoy Irish Custom Homes recently completed, stunning new build in one of New Carlisle's most sought after neighborhoods, Stone Oak Estates. Seller is motivated to sell this home to make room for our new 2024 inventory. Land contract/seller financing available for well qualified buyers with interest rate as low as 4.9%. Introducing "The Marc", Irish Custom Homes' newest two-story floor plan, a luxurious 3-bedroom, 2.5-bathroom home on a large corner lot in the blue ribbon award winning New Prairie School System. Wrap-around front porch, a seamlessly flowing open-concept living area, dining area, and stunning kitchen will make you want this house to be your new home. The kitchen boasts a walk-in pantry, quartz countertops, a slide-in gas range, stainless hood vent, and a generously-sized central island with bar seating, making it an ideal space for both cooking and entertaining. 9ft ceilings on the main floor, luxury light fixtures, porcelain tile, custom built-ins and detailed trim work throughout. Upstairs, the tranquil haven of the primary suite, complete with elegant tray ceilings, a spacious walk-in closet, and a private en-suite bathroom featuring a dual sink vanity and custom marble shower are your private sanctuary in your own home. Second floor laundry makes life easier and porcelain tiled bathrooms exude sophistication. From its light-filled living spaces to its charming wrap-around porch, this well designed home offers an upscale and functional living environment. Call today to schedule your private tour.
- Type:
- Single Family
- Sq.Ft.:
- 1,508
- Status:
- Active
- Beds:
- 3
- Lot size:
- 1.31 Acres
- Year built:
- 1979
- Baths:
- 2.00
- MLS#:
- 202432737
- Subdivision:
- None
ADDITIONAL INFORMATION
Welcome to this beautifully updated ranch home, where modern amenities blend seamlessly with timeless charm. Nestled on a generous 1-acre lot, this 3-bedroom, 1.5-bathroom residence offers a comfortable and inviting living experience. Step inside to discover a freshly painted interior adorned with sleek LVP flooring throughout, providing a clean and contemporary look that's easy to maintain. The updated kitchen features plenty of cabinetry, new hardware, updated countertops, and backsplash to inspire your culinary creativity. The master bedroom, along with two additional bedrooms, offers cozy retreats, while the updated bathrooms include contemporary fixtures for a touch of luxury. Enjoy the convenience of main floor laundry along with a new HVAC system installed in 2023, ensuring year-round comfort. Additionally, the home includes a water filtration system, delivering clean and refreshing water for your family. Outside, you'll find a 2-car attached garage for secure parking and a spacious 30 x 60 pole barnâ??perfect for extra storage, hobbies, or a home business. Relax on the patio and take in the serene views of the expansive rear yard, ideal for outdoor activities and gatherings. Located in a peaceful setting yet close to essential amenities, this property offers a perfect blend of modern updates and spacious living. Donâ??t miss your chance to make this delightful ranch home yours. Schedule a tour today and envision your new life in this exceptional property!
$1,955,000
Address not provided Update, IN 46552
- Type:
- Single Family
- Sq.Ft.:
- 2,516
- Status:
- Active
- Beds:
- 4
- Lot size:
- 9.5 Acres
- Baths:
- 3.00
- MLS#:
- 70412922
ADDITIONAL INFORMATION
If you're looking for a turnkey business opportunity, this established wedding venue on a 10-acre homestead in New Carlisle provides the perfect mix of proven success and untapped potential. Utilized as a highly successful, all-inclusive event venue, the beautifully renovated historic barn and adjacent buildings offer a charming atmosphere perfectly suited to accommodate gatherings of all sizes, from intimate weddings to large corporate events. Along with the business is a fully renovated farmhouse with four bedrooms, three baths, and 2,516 square feet of living space. This home could be used as a primary residence, offering an easy commute across the yard, or as a vacation rental and supplementary source of income for the business. The sale of the event venue includes all
- Type:
- Single Family
- Sq.Ft.:
- 2,858
- Status:
- Active
- Beds:
- 3
- Lot size:
- 1.06 Acres
- Year built:
- 1979
- Baths:
- 3.00
- MLS#:
- 202416128
- Subdivision:
- None
ADDITIONAL INFORMATION
WOW..WHAT A GREAT PRICE! This one does not disappoint..its LIKE A BRAND NEW home. Amenities include, 3 bedrooms, 3 bathrooms, 3 fireplaces, and a massive mostly finished basement/recreational area with an office/bedroom(no egress) area too! The kitchen boasts granite counter tops, stainless appliances and a double sided fireplace adjoining the dining area. From the dining room you have access to sliding glass doors out onto the large composite back deck. Bring your imagination for entertainment into this beautiful basement. Also, a convenient main floor laundry and an oversized attached 2 car garage with a shop room, plus bonus cubby for storage. Septic '22, and mostly newer windows and mechanicals. The Outbuilding provides more storage area. New Prairie Schools.
$399,000
7252 N 900 E New Carlisle, IN 46552
- Type:
- Single Family
- Sq.Ft.:
- 2,384
- Status:
- Active
- Beds:
- 6
- Lot size:
- 0.83 Acres
- Year built:
- 2016
- Baths:
- 3.00
- MLS#:
- 543356
- Subdivision:
- Meadows Ph A
ADDITIONAL INFORMATION
Country setting, ranch home featuring 3 bedrooms on the main floor. and 2.75 bathrooms. Egress windows in the finished basement make for 3 additional bedrooms. New Prairie School Systems and conviently located in walking distance the SouthShore Train flag stop. Main floor primary with walk in shower ensuite. Ample space in the walk-in closet.There are 2 more bedrooms on main floor with a full bath situated in between. Open concept living room / kitchen. Stainless steel appliances including a new refrigerator. The 3 additional bedrooms are located in the completely finished basement. Also featuring a 2nd living room with an additional full bath.Huge 3 car attached garage. Bonus detached 1.5 car garage. Large lot with wooden play set that will stay. Back porch has a new hot tub that will also stay with the home.Hurry and check this house out.

Information is provided exclusively for consumers' personal, non-commercial use and may not be used for any purpose other than to identify prospective properties consumers may be interested in purchasing. IDX information provided by the Indiana Regional MLS. Copyright 2024 Indiana Regional MLS. All rights reserved.
<
Albert Wright Page, License RB14038157, Xome Inc., License RC51300094, [email protected], 844-400-XOME (9663), 4471 North Billman Estates, Shelbyville, IN 46176

Listings courtesy of Northwest Indiana Realtor Association as distributed by MLS GRID. Based on information submitted to the MLS GRID as of {{last updated}}. All data is obtained from various sources and may not have been verified by broker or MLS GRID. Supplied Open House Information is subject to change without notice. All information should be independently reviewed and verified for accuracy. Properties may or may not be listed by the office/agent presenting the information. Properties displayed may be listed or sold by various participants in the MLS. NIRA MLS MAKES NO WARRANTY OF ANY KIND WITH REGARD TO LISTINGS PROVIDED THROUGH THE IDX PROGRAM INCLUDING, BUT NOT LIMITED TO, ANY IMPLIED WARRANTIES OF MERCHANTABILITY AND FITNESS FOR A PARTICULAR PURPOSE. NIRA MLS SHALL NOT BE LIABLE FOR ERRORS CONTAINED HEREIN OR FOR ANY DAMAGES IN CONNECTION WITH THE FURNISHING, PERFORMANCE, OR USE OF THESE LISTINGS. Listings provided through the NIRA MLS IDX program are subject to the Federal Fair Housing Act and which Act makes it illegal to make or publish any advertisement that indicates any preference, limitation, or discrimination based on race, color, religion, sex, handicap, familial status, or national origin. NIRA MLS does not knowingly accept any listings that are in violation of the law. All persons are hereby informed that all dwellings included in the NIRA MLS IDX program are available on an equal opportunity basis. Copyright 2024 NIRA MLS - All rights reserved. 800 E 86th Avenue, Merrillville, IN 46410 USA. ALL RIGHTS RESERVED WORLDWIDE. No part of any listing provided through the NIRA MLS IDX program may be reproduced, adapted, translated, stored in a retrieval system, or transmitted in any form or by any means.

The accuracy of all information, regardless of source, is not guaranteed or warranted. All information should be independently verified. This IDX information is from the IDX program of RealComp II Ltd. and is provided exclusively for consumers' personal, non-commercial use and may not be used for any purpose other than to identify prospective properties consumers may be interested in purchasing. IDX provided courtesy of Realcomp II Ltd., via Xome Inc. and Realcomp II Ltd., copyright 2024 Realcomp II Ltd. Shareholders.

Provided through IDX via MiRealSource. Courtesy of MiRealSource Shareholder. Copyright MiRealSource. The information published and disseminated by MiRealSource is communicated verbatim, without change by MiRealSource, as filed with MiRealSource by its members. The accuracy of all information, regardless of source, is not guaranteed or warranted. All information should be independently verified. Copyright 2024 MiRealSource. All rights reserved. The information provided hereby constitutes proprietary information of MiRealSource, Inc. and its shareholders, affiliates and licensees and may not be reproduced or transmitted in any form or by any means, electronic or mechanical, including photocopy, recording, scanning or any information storage and retrieval system, without written permission from MiRealSource, Inc. Provided through IDX via MiRealSource, as the “Source MLS”, courtesy of the Originating MLS shown on the property listing, as the Originating MLS. The information published and disseminated by the Originating MLS is communicated verbatim, without change by the Originating MLS, as filed with it by its members. The accuracy of all information, regardless of source, is not guaranteed or warranted. All information should be independently verified. Copyright 2024 MiRealSource. All rights reserved. The information provided hereby constitutes proprietary information of MiRealSource, Inc. and its shareholders, affiliates and licensees and may not be reproduced or transmitted in any form or by any means, electronic or mechanical, including photocopy, recording, scanning or any information storage and retrieval system, without written permission from MiRealSource, Inc.
New Carlisle Real Estate
The median home value in New Carlisle, IN is $226,200. This is higher than the county median home value of $191,200. The national median home value is $338,100. The average price of homes sold in New Carlisle, IN is $226,200. Approximately 61.72% of New Carlisle homes are owned, compared to 24.26% rented, while 14.02% are vacant. New Carlisle real estate listings include condos, townhomes, and single family homes for sale. Commercial properties are also available. If you see a property you’re interested in, contact a New Carlisle real estate agent to arrange a tour today!
New Carlisle, Indiana 46552 has a population of 2,039. New Carlisle 46552 is more family-centric than the surrounding county with 29.67% of the households containing married families with children. The county average for households married with children is 29.05%.
The median household income in New Carlisle, Indiana 46552 is $61,613. The median household income for the surrounding county is $58,599 compared to the national median of $69,021. The median age of people living in New Carlisle 46552 is 37.5 years.
New Carlisle Weather
The average high temperature in July is 82.8 degrees, with an average low temperature in January of 16.5 degrees. The average rainfall is approximately 39.6 inches per year, with 62.9 inches of snow per year.






