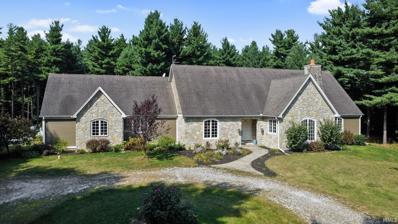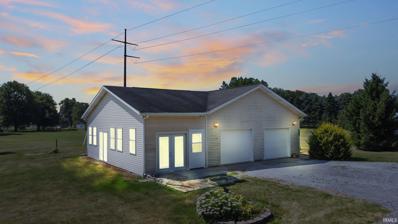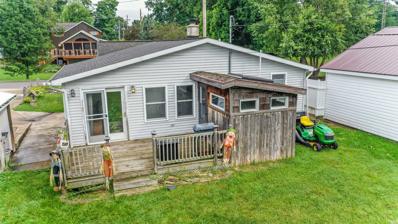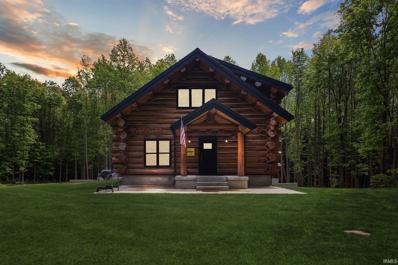Rolling Prairie IN Homes for Sale
- Type:
- Single Family
- Sq.Ft.:
- 1,488
- Status:
- Active
- Beds:
- 2
- Lot size:
- 0.18 Acres
- Year built:
- 1965
- Baths:
- 1.00
- MLS#:
- 812383
- Subdivision:
- Wj Walkers 1st Add
ADDITIONAL INFORMATION
Cozy well loved 2bd , 1ba home with multiple upgrades has so much to offer and is ready for new owners. Open Concept Kitchen with newer stainless appliances, and nicely sized living room. Breezeway ( dining area) offers heated tile flooring, with sliding door that opens to deck with large yard and privacy fenced perfect for outdoor pleasures. Two car attached garage with workbench and newly installed shed provides plenty of storage. Walking distance elementary school library and local conveniences.
- Type:
- Single Family
- Sq.Ft.:
- 4,844
- Status:
- Active
- Beds:
- 5
- Lot size:
- 30 Acres
- Year built:
- 2003
- Baths:
- 3.00
- MLS#:
- 202437366
- Subdivision:
- None
ADDITIONAL INFORMATION
DISCOVER this hidden gem! Tucked away on a 30-acre plot of serene wooded land, this delightful home invites you with the promise of privacy, space, and endless potential for creating your perfect dream home. Imagine yourself on those winding trails â?? a paradise that caters to all your outdoor desires. Take advantage of this exceptional chance to turn this 5-bedroom, 3-bathroom, nearly 5,000 sq ft haven into a true work of art that mirrors your individual style and aspirations. This property is a welcoming opportunity to make your dream home a reality. Embrace the chance to make your mark on a home full of promise and countless possibilities. Your dream sanctuary is waiting for you â?? don't miss out on this amazing opportunity to unlock the limitless magic within! Located in the highly desirable ROLLING PRAIRIE SCHOOLS district.
- Type:
- Single Family
- Sq.Ft.:
- 1,830
- Status:
- Active
- Beds:
- 4
- Lot size:
- 0.56 Acres
- Year built:
- 2024
- Baths:
- 3.00
- MLS#:
- 809729
- Subdivision:
- Sand Rdige Sd
ADDITIONAL INFORMATION
RESNET energy smart construction will save owner over $1000 yearly plus home has 10-year structural warranty! Over 120 years newer then other comparable listings in the area. Over 1800 sqft of living space on 2 levels blends function with style. The main floor has vinyl flooring throughout and features a large great room, spacious kitchen with white cabinets, quartz counters accented by subway tile backsplash and breakfast bar with pendant lighting above. Appliances include stainless steel range, micro hood, dishwasher & refrigerator. The eat-in kitchen has a dedicated dining nook with slider doors leading to a 10x10 deck. The first floor is also equipped with a mudroom, laundry room with washer & dryer included, plus a stylish powder bath. Upper level boasts a primary suite complete with WIC and private bath, 3 spacious bedrooms and an additional full bath. Home also has attached 2 car garage with openers and keypad entry, covered front porch entry.
- Type:
- Single Family
- Sq.Ft.:
- 1,400
- Status:
- Active
- Beds:
- 2
- Lot size:
- 2 Acres
- Year built:
- 2003
- Baths:
- 2.00
- MLS#:
- 202445216
- Subdivision:
- None
ADDITIONAL INFORMATION
No space wasted in this 2-Bedroom, 1 3/4 -Bath Ranch basement insulated with Sunroom, and 2-Car Garage on 2 Acres in New Prairie Schools District Discover the perfect blend of space, comfort, and style in this expansive home, offering 1,400 square feet on the main level and an additional 1,400 square feet in the open concept basement. Situated on 2 scenic acres in the desirable New Prairie Schools district, this property provides everything you need for modern living. Key Features: Generous Living Space: With 1,400 square feet on the main level, this home offers ample room for everyday living and entertaining. Open Concept Basement: An additional 1,400 square feet of open space in the basement, perfect for a recreation room, home gym, or extra storage. 2 Bedrooms, 1 3/4 Bathrooms: Comfortable bedrooms with full bathrooms, providing a peaceful retreat. A bright and welcoming sunroom that lets you enjoy the natural beauty of your surroundings year-round. 2-Car Garage: Plenty of space for vehicles, tools, and storage in the attached garage. 2 Acres: Expansive lot with room for outdoor activities, gardening, or simply enjoying the tranquility of nature. Located within the highly-rated New Prairie School District. New furnace and A/c in 2023. This home is perfect for those who need space to grow, whether it's for hobbies, or entertaining. With its beautiful surroundings and modern amenities, itâ??s a property you wonâ??t want to miss. Contact us today !
- Type:
- Single Family
- Sq.Ft.:
- 1,173
- Status:
- Active
- Beds:
- 2
- Lot size:
- 0.41 Acres
- Year built:
- 1885
- Baths:
- 2.00
- MLS#:
- 202429827
- Subdivision:
- None
ADDITIONAL INFORMATION
A mechanic's dream! Located on nearly half an acre in the heart of Rolling Prairie, this cozy 2-bedroom, 1.5-bath home offers 1,173 sq ft of living space. Recent updates include new flooring, paint, trim, and fixtures in the bathrooms, living room, and bedrooms.The home features a bonus room filled with natural light, which can be used as a rec room or office. Outside, you'll find plenty of storage space with a pool shack/potential hot tub room attached to the back deck and a concrete utility shed with electricity located at the back of the property. The spacious backyard includes a 24 ft above-ground pool with a deck, perfect for summer relaxation. For the mechanic or hobbyist, the property previously operated as a car mechanic shop and is already set up for business. It boasts a four car concrete garage equipped with its own heating system and the potential for an AC unit on the west side. Don't miss the opportunity to make this versatile property your own. Schedule a viewing today!
- Type:
- Single Family
- Sq.Ft.:
- 1,056
- Status:
- Active
- Beds:
- 3
- Lot size:
- 1 Acres
- Year built:
- 1950
- Baths:
- 1.00
- MLS#:
- 202428930
- Subdivision:
- None
ADDITIONAL INFORMATION
Check out this cozy 3-bedroom, 1-bath ranch on a beautiful 1-acre lot in New Prairie Schools. Itâ??s perfect for first-time buyers, downsizers looking for main-floor living, or anyone wanting a solid investment. With all the developments happening in New Carlisle, thereâ??s a BIG demand for rentals right now! Inside, original HARDWOOD floors + a full BASEMENT with exterior access are ready for your personal touch while outside, a spacious DECK and 24x40 POLE BARN provide room for relaxing, storage, livestock, or hobbies! Major UPDATES include a new well (2024), septic (2021), and newer furnace and water heater! ENDLESS POTENTIAL in a PRIME LOCATION!
- Type:
- Single Family
- Sq.Ft.:
- 1,800
- Status:
- Active
- Beds:
- 2
- Lot size:
- 5.69 Acres
- Year built:
- 2020
- Baths:
- 2.00
- MLS#:
- 202417139
- Subdivision:
- None
ADDITIONAL INFORMATION
Wow, just amazing! This is a real log cabin home and what a beautiful setting it is! It is like a relaxing vacation every day. This custom log home situated on 5.7 acres in the woods is awesome! This log cabin comes from massive logs brought down from Michigan. Very open concept with vaulted ceilings and a stone fireplace. Anyplace you're in this home offers wonderful views of nature at its best with plenty of Pella windows offering natural lighting. The custom kitchen has natural stone counter tops on all surfaces including the large island. The large custom patio door off of the living room leads to the huge raised deck with views of the wooded property with plenty of wildlife to enjoy. The up stairs loft offers a large bedroom with a full bathroom plus a great office area! Wait to you see the light fixtures which tie into the log home feel! The Amish built 30x40 pole barn is a bonus for those hobbies, & has HVAC (climate controlled), it's own bathroom, and a RV hookup. The location of this home couldn't get any better, being out in nature but at the same time having easy access to I-94, the Toll road, South Shore, LaPorte, Notre Dame, Lake Michigan, and numerous other lakes. Fiberoptic computer line! Bring the rocking chair and relax!
Albert Wright Page, License RB14038157, Xome Inc., License RC51300094, [email protected], 844-400-XOME (9663), 4471 North Billman Estates, Shelbyville, IN 46176

Listings courtesy of Northwest Indiana Realtor Association as distributed by MLS GRID. Based on information submitted to the MLS GRID as of {{last updated}}. All data is obtained from various sources and may not have been verified by broker or MLS GRID. Supplied Open House Information is subject to change without notice. All information should be independently reviewed and verified for accuracy. Properties may or may not be listed by the office/agent presenting the information. Properties displayed may be listed or sold by various participants in the MLS. NIRA MLS MAKES NO WARRANTY OF ANY KIND WITH REGARD TO LISTINGS PROVIDED THROUGH THE IDX PROGRAM INCLUDING, BUT NOT LIMITED TO, ANY IMPLIED WARRANTIES OF MERCHANTABILITY AND FITNESS FOR A PARTICULAR PURPOSE. NIRA MLS SHALL NOT BE LIABLE FOR ERRORS CONTAINED HEREIN OR FOR ANY DAMAGES IN CONNECTION WITH THE FURNISHING, PERFORMANCE, OR USE OF THESE LISTINGS. Listings provided through the NIRA MLS IDX program are subject to the Federal Fair Housing Act and which Act makes it illegal to make or publish any advertisement that indicates any preference, limitation, or discrimination based on race, color, religion, sex, handicap, familial status, or national origin. NIRA MLS does not knowingly accept any listings that are in violation of the law. All persons are hereby informed that all dwellings included in the NIRA MLS IDX program are available on an equal opportunity basis. Copyright 2024 NIRA MLS - All rights reserved. 800 E 86th Avenue, Merrillville, IN 46410 USA. ALL RIGHTS RESERVED WORLDWIDE. No part of any listing provided through the NIRA MLS IDX program may be reproduced, adapted, translated, stored in a retrieval system, or transmitted in any form or by any means.

Information is provided exclusively for consumers' personal, non-commercial use and may not be used for any purpose other than to identify prospective properties consumers may be interested in purchasing. IDX information provided by the Indiana Regional MLS. Copyright 2024 Indiana Regional MLS. All rights reserved.
Rolling Prairie Real Estate
The median home value in Rolling Prairie, IN is $374,900. This is higher than the county median home value of $211,400. The national median home value is $338,100. The average price of homes sold in Rolling Prairie, IN is $374,900. Approximately 100% of Rolling Prairie homes are owned, compared to 0% rented, while 0% are vacant. Rolling Prairie real estate listings include condos, townhomes, and single family homes for sale. Commercial properties are also available. If you see a property you’re interested in, contact a Rolling Prairie real estate agent to arrange a tour today!
Rolling Prairie, Indiana has a population of 334. Rolling Prairie is more family-centric than the surrounding county with 30.38% of the households containing married families with children. The county average for households married with children is 25.08%.
The median household income in Rolling Prairie, Indiana is $78,636. The median household income for the surrounding county is $60,226 compared to the national median of $69,021. The median age of people living in Rolling Prairie is 30.7 years.
Rolling Prairie Weather
The average high temperature in July is 82.8 degrees, with an average low temperature in January of 16.6 degrees. The average rainfall is approximately 39.8 inches per year, with 57.2 inches of snow per year.






