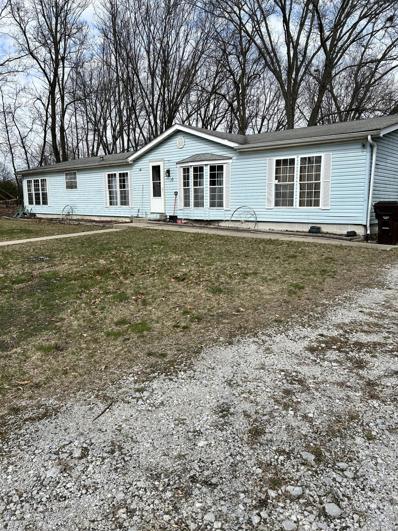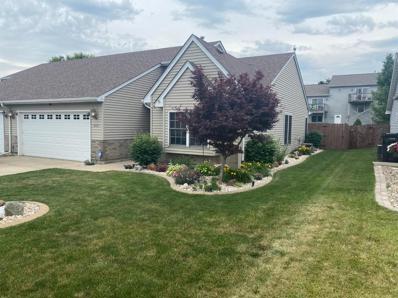Lowell IN Homes for Sale
- Type:
- Single Family
- Sq.Ft.:
- 1,428
- Status:
- Active
- Beds:
- 2
- Lot size:
- 0.18 Acres
- Year built:
- 2024
- Baths:
- 2.00
- MLS#:
- 811973
- Subdivision:
- Kingston Ridge
ADDITIONAL INFORMATION
Looking for a beautiful open-concept cottage home? You've found it. With upgrades like a designer shower and vinyl plank flooring, you don't want to pass this one up. Upon walking in, you'll immediately feel at home in the large welcoming foyer. Off to the side is a great den/office area. The kitchen features tons of cabinets, a range, a dishwasher & microwave. The dining space fits right in between the kitchen and the large living space. Off to the side of the dining space is the 2nd bedroom & bathroom, plus the large owner's suite that includes a great bathroom and walk-in closet. Also includes a great sunroom right off the living room! This home features the DESIGNER package with quartz counters and vinyl plank floors. Home includes a smart video doorbell, smart lock & smart thermostat! All are located in the new Kingston Ridge community that includes a spectacular community pool, walking paths, and playground. Photos representative of previous home.
- Type:
- Single Family
- Sq.Ft.:
- 1,334
- Status:
- Active
- Beds:
- 2
- Lot size:
- 0.2 Acres
- Year built:
- 2024
- Baths:
- 2.00
- MLS#:
- 808906
- Subdivision:
- Kingston Ridge
ADDITIONAL INFORMATION
Are you looking for a low-maintenance lifestyle in a high-amenity community with a pool, walking paths, park? Then, you'll need to check out this beautiful cottage-style BENNETT MODEL featuring an open concept living with 2 beds, 1 3/4 bath, and a den. Walking in the front door, you will enter a generously sized foyer, and right off the foyer, you will find the perfect-sized den. Walking past the den, you will be at the heart of the home. This includes the living room that seamlessly connects to the kitchen, dining room, and bonus sun room, making for a cozy feel within the home. The two bedrooms are off to the side of the living space. The master is located on the rear of the home and includes a great walk-in closet and private bath. This home features the DESIGNER package with quartz counters and vinyl plank floors. Includes a smart video doorbell, smart lock & smart thermostat! Snow Removal and Lawn maintenance are included in HOA. Photos of previously built home, please inquire for more information.
$155,000
7700 W 245th Avenue Lowell, IN 46356
- Type:
- Manufactured Home
- Sq.Ft.:
- 1,746
- Status:
- Active
- Beds:
- 3
- Lot size:
- 1.18 Acres
- Year built:
- 1994
- Baths:
- 2.00
- MLS#:
- 801257
- Subdivision:
- Kankakee Acres
ADDITIONAL INFORMATION
3 Bedrooms, 2 bath manufactured home in Lowell on 1.18 acres. Home needs some TLC. Nice location
$270,000
5003 Beacon Ridge Lowell, IN 46356
- Type:
- Single Family
- Sq.Ft.:
- 1,632
- Status:
- Active
- Beds:
- 3
- Lot size:
- 1.15 Acres
- Year built:
- 2002
- Baths:
- 2.00
- MLS#:
- 11649057
- Subdivision:
- Lake Dalecarlia
ADDITIONAL INFORMATION
Water damage from 2/23 has been remediated. North of Lowell, Indiana one hour from Chicago is this estate sale of a manufactured home with pond and detached 2-car garage on rather secluded 1.15 acres at Lake Dalecarlia. Sold AS IS, the deck and pond need work. Three bedrooms and 2 baths included in 1,632 sq ft of living space. The back room, formerly an office, is heated by a unit in the ceiling fan. There is an enclosed gazebo near the pond and 2 storage sheds. Everything needs your finishing touches to restore the property to its former condition. This property is seeking an owner with a "vision". Sold AS IS.
$199,950
6721 W 158th Place Lowell, IN 46356
- Type:
- Single Family
- Sq.Ft.:
- 1,255
- Status:
- Active
- Beds:
- 2
- Lot size:
- 0.14 Acres
- Year built:
- 2000
- Baths:
- MLS#:
- 495328
- Subdivision:
- Westdale Estates
ADDITIONAL INFORMATION
Come check out this beautiful 2 bedroom half duplex in Lowell. You will find a huge living area that gives way to dining and kitchen area. Two bedrooms and 2 baths including a main bedroom bath make this the perfect layout. Don't forget about the large 2 stall garage as well as the perfectly manicured fenced in back yard and patio area! Schedule a showing today.
$379,900
17401 Patriot Place Lowell, IN 46356
- Type:
- Single Family
- Sq.Ft.:
- 2,112
- Status:
- Active
- Beds:
- 4
- Lot size:
- 0.24 Acres
- Year built:
- 2018
- Baths:
- 3.00
- MLS#:
- 463799
- Subdivision:
- Freedom Springs
ADDITIONAL INFORMATION
LOWELL-FREEDOM SPRINGS MODEL HOME. This home can be sold for the listing price or this or another plan can be built on another lot at this or a lower price depending on options and upgrades selected. This is the Irvington - a 2,100 sq. ft. 3-BR 2.5-BA nearly 2-Story plan with a full 8' unfinished basement. Country-style kitchen with peninsula snack bar, pantry, built-in dishwasher and microwave; Big master bedroom with two walk-in closets and 3/4 bath with double vanities. Extra bedrooms all have W.I.C.'s 95% Efficient gas furnace & 14-SEER central air. Interior photos are from previously built Irvingtons. Seller/Builder is offering $5,000.00 towards rate buydown points plus buyer can get up to $2,100 towards closing costs when buyer uses Builder's Preferred Lender. Optionally, Seller can provide a special financing option at well below current market rates for well qualified buyers.
Albert Wright Page, License RB14038157, Xome Inc., License RC51300094, albertw.page@xome.com, 844-400-XOME (9663), 4471 North Billman Estates, Shelbyville, IN 46176

Listings courtesy of Northwest Indiana Realtor Association as distributed by MLS GRID. Based on information submitted to the MLS GRID as of {{last updated}}. All data is obtained from various sources and may not have been verified by broker or MLS GRID. Supplied Open House Information is subject to change without notice. All information should be independently reviewed and verified for accuracy. Properties may or may not be listed by the office/agent presenting the information. Properties displayed may be listed or sold by various participants in the MLS. NIRA MLS MAKES NO WARRANTY OF ANY KIND WITH REGARD TO LISTINGS PROVIDED THROUGH THE IDX PROGRAM INCLUDING, BUT NOT LIMITED TO, ANY IMPLIED WARRANTIES OF MERCHANTABILITY AND FITNESS FOR A PARTICULAR PURPOSE. NIRA MLS SHALL NOT BE LIABLE FOR ERRORS CONTAINED HEREIN OR FOR ANY DAMAGES IN CONNECTION WITH THE FURNISHING, PERFORMANCE, OR USE OF THESE LISTINGS. Listings provided through the NIRA MLS IDX program are subject to the Federal Fair Housing Act and which Act makes it illegal to make or publish any advertisement that indicates any preference, limitation, or discrimination based on race, color, religion, sex, handicap, familial status, or national origin. NIRA MLS does not knowingly accept any listings that are in violation of the law. All persons are hereby informed that all dwellings included in the NIRA MLS IDX program are available on an equal opportunity basis. Copyright 2025 NIRA MLS - All rights reserved. 800 E 86th Avenue, Merrillville, IN 46410 USA. ALL RIGHTS RESERVED WORLDWIDE. No part of any listing provided through the NIRA MLS IDX program may be reproduced, adapted, translated, stored in a retrieval system, or transmitted in any form or by any means.


© 2025 Midwest Real Estate Data LLC. All rights reserved. Listings courtesy of MRED MLS as distributed by MLS GRID, based on information submitted to the MLS GRID as of {{last updated}}.. All data is obtained from various sources and may not have been verified by broker or MLS GRID. Supplied Open House Information is subject to change without notice. All information should be independently reviewed and verified for accuracy. Properties may or may not be listed by the office/agent presenting the information. The Digital Millennium Copyright Act of 1998, 17 U.S.C. § 512 (the “DMCA”) provides recourse for copyright owners who believe that material appearing on the Internet infringes their rights under U.S. copyright law. If you believe in good faith that any content or material made available in connection with our website or services infringes your copyright, you (or your agent) may send us a notice requesting that the content or material be removed, or access to it blocked. Notices must be sent in writing by email to DMCAnotice@MLSGrid.com. The DMCA requires that your notice of alleged copyright infringement include the following information: (1) description of the copyrighted work that is the subject of claimed infringement; (2) description of the alleged infringing content and information sufficient to permit us to locate the content; (3) contact information for you, including your address, telephone number and email address; (4) a statement by you that you have a good faith belief that the content in the manner complained of is not authorized by the copyright owner, or its agent, or by the operation of any law; (5) a statement by you, signed under penalty of perjury, that the information in the notification is accurate and that you have the authority to enforce the copyrights that are claimed to be infringed; and (6) a physical or electronic signature of the copyright owner or a person authorized to act on the copyright owner’s behalf. Failure to include all of the above information may result in the delay of the processing of your complaint.
Lowell Real Estate
The median home value in Lowell, IN is $329,990. This is higher than the county median home value of $207,000. The national median home value is $338,100. The average price of homes sold in Lowell, IN is $329,990. Approximately 78.8% of Lowell homes are owned, compared to 16.58% rented, while 4.62% are vacant. Lowell real estate listings include condos, townhomes, and single family homes for sale. Commercial properties are also available. If you see a property you’re interested in, contact a Lowell real estate agent to arrange a tour today!
Lowell, Indiana has a population of 10,569. Lowell is more family-centric than the surrounding county with 42.79% of the households containing married families with children. The county average for households married with children is 27.11%.
The median household income in Lowell, Indiana is $71,463. The median household income for the surrounding county is $62,052 compared to the national median of $69,021. The median age of people living in Lowell is 37.5 years.
Lowell Weather
The average high temperature in July is 83.6 degrees, with an average low temperature in January of 15.6 degrees. The average rainfall is approximately 39.6 inches per year, with 23.5 inches of snow per year.





