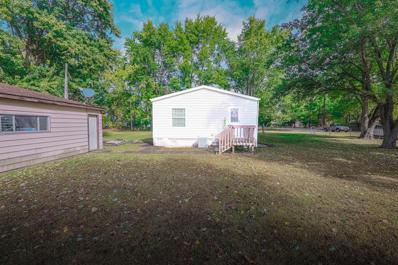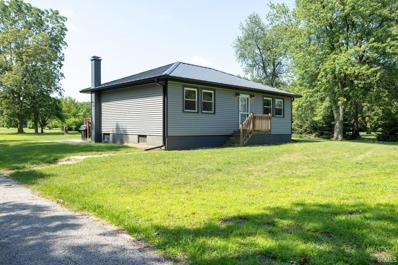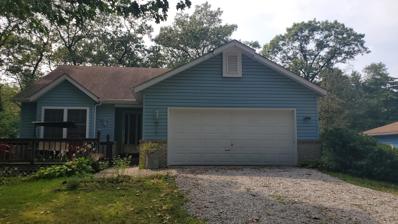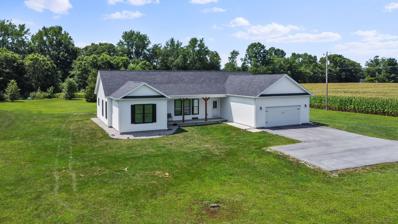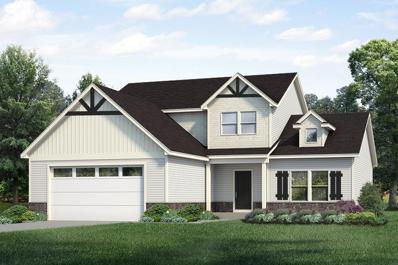Lake Village IN Homes for Sale
$250,000
1276 W 950 N Lake Village, IN 46349
- Type:
- Single Family
- Sq.Ft.:
- 1,312
- Status:
- Active
- Beds:
- 2
- Lot size:
- 10.29 Acres
- Year built:
- 1900
- Baths:
- 1.00
- MLS#:
- 813891
- Subdivision:
- J L Walkers 1st Sub
ADDITIONAL INFORMATION
Have you always wanted to own a little piece of history? Perhaps you'd like a nice piece of land to establish your homestead. This could be the ideal property for you. Sitting on 10 acres of land, the original building was a one-room schoolhouse circa 1899. An addition was added on for a dining room, kitchen, bath enclosed porch and basement when the schoolroom was converted into a living room and the cloakroom and teacher's office became bedrooms. The property once boasted many fruit trees. The barn and lean-to have seen better days. The house needs attention and will require some investment however many items have been addressed: new roof (2014), electric wiring upgrade and 100 amp service (2016), some windows & door (2016), siding (2018) and new well and pump (2023). Property is being sold "as-is".
$650,000
141 E 757 N Lake Village, IN 46349
- Type:
- Single Family
- Sq.Ft.:
- 3,872
- Status:
- Active
- Beds:
- 4
- Lot size:
- 2.82 Acres
- Year built:
- 1978
- Baths:
- 4.00
- MLS#:
- 813591
- Subdivision:
- Lincoln Woods Add
ADDITIONAL INFORMATION
Charming Ranch w/ possible Related Living, 4 Bed, 4 Baths, Finished Basement, 2.5 Attached garage PLUS 5 Car Detached Garage, Pool, Shed, Hot tub, Pergola, Deck, Basketball Court on Almost 3 Wooded ACRES! Main Level features Kitchen with appliances, Dining room with laminate floor, Living room with newer carpeting, Family room with newer carpeting and Jotul Wood burning stove. Primary bedroom with newer carpet and remodeled bath plus 3 Additional bedrooms, one w/ newer carpet and one w/ newer laminate floors, and 2 more baths. Main level laundry w/ pocket door, counter, washer and dryer. Finished basement w/ Wet bar, 180 Gal Fish tank, Pool table and stone fireplace, and Bath. Stairs in basement also to garage. Backyard with above 30 ft above ground pool, 2016 with heater 2021 & New pump 2024, deck, pergola, hot tub (2022), Shed & 5 car detached garage with electric, New AC 2023 - 13 Month HWA Home Warranty offered - Low, Low real estate taxes!
$249,900
4862 In-10 Lake Village, IN
- Type:
- Single Family
- Sq.Ft.:
- 1,200
- Status:
- Active
- Beds:
- 3
- Lot size:
- 1.68 Acres
- Year built:
- 1955
- Baths:
- 1.00
- MLS#:
- 813497
ADDITIONAL INFORMATION
***COUNTRY VIEWS FROM EVERY SINGLE ANGLE*** Welcome to your beautiful, WELL MAINTAINED, ranch style home sitting on ACREAGE.. This charming 3 bedroom, 1 bathroom ranch checks off all of the boxes, as you enter to a SUPER SPACIOUS LIVING ROOM boasting tons of natural light, newer carpeting and fresh neutral paint colors. Eat-in kitchen offers lots of cabinet/counter space, a beautiful view of the back yard from the kitchen sink, full appliance package that stays with full price offer, and access to your big TREE-LINED back yard. Primary bedroom is also oversized with great closet space and close proximity to beautiful full bathroom. Additional bedrooms are also a great size with good closet space and newer carpeting as well. Main floor laundry with EXTRA STORAGE, and a 1.5 car attached garage. RELAX AND/OR ENTERTAIN in your PARTIALLY FENCED 1ACRE+ BACK YARD that is complete with a play-set and oversized storage shed . Speaking of relaxing, take in these serene views including deer, birds, and all the perks country living has to offer!!! LOW TAXES and MOVE-IN-READY... WELCOME HOME!!!
$295,000
4980 W 896 N Lake Village, IN 46349
- Type:
- Single Family
- Sq.Ft.:
- 1,728
- Status:
- Active
- Beds:
- 3
- Lot size:
- 0.65 Acres
- Year built:
- 1979
- Baths:
- 2.00
- MLS#:
- 812241
- Subdivision:
- Village Woods Estate
ADDITIONAL INFORMATION
Welcome to this wonderfully updated ranch home sitting on a beautiful .65 acre lot with mature trees. This home offers a rear and side concrete patio, outdoor shed and pool. Once you enter the home, you are greeted with an open concept and generous sized front room that leads into a family room with wood burning stove. The country kitchen is open to the front room and family room offering endless options! The beautifully updated kitchen has cabinets and shelving galore with stunning hardwood floors. The bedrooms are all generously sized with the primary bedroom offering an updated en-suite full bath. The shared bathroom is also updated. The home also has a laundry room and separate space off the garage. Throughout the home you will also find solid oak doors and trim, shatter-proof windows, and 200 amp electrical service. Don't let this one get away!
$250,000
4088 In-10 Lake Village, IN
- Type:
- Single Family
- Sq.Ft.:
- 2,624
- Status:
- Active
- Beds:
- 4
- Lot size:
- 0.58 Acres
- Year built:
- 1950
- Baths:
- 2.00
- MLS#:
- 812186
- Subdivision:
- N/a
ADDITIONAL INFORMATION
This delightful 4-bedroom, 2-bathroom home offers the perfect blend of comfort and style. Relax by the cozy fireplace in the spacious living room, or enjoy the outdoors in the expansive yard, complete with a basketball court.Recent updates include a new septic field (2020), AC unit (August 2024), well point and pump (October 2024), water softener, fresh paint, new carpet, and updated flooring.Don't miss this opportunity to make this charming Cape Cod your own! Schedule a showing today!
$148,999
9812 N 197 E Lake Village, IN 46349
- Type:
- Single Family
- Sq.Ft.:
- 960
- Status:
- Active
- Beds:
- 2
- Lot size:
- 0.37 Acres
- Year built:
- 2010
- Baths:
- 2.00
- MLS#:
- 811699
ADDITIONAL INFORMATION
Motivated seller. Will entertain any reasonable offer. Do you want to be away from the city life? I have a cute modular home in a quiet neighborhood on 1/3 acre, that's just waiting for you to move in. This home features 2 bedrooms, 2 bathrooms, a den that you can possibly make into a 3rd bedroom. Thermal pane windows, central air and a natural gas furnace. It also includes a full house natural gas generator to keep the home going on those stormy nights. From a great starter home, to a downsizer, Don't miss out on seeing this great home.
- Type:
- Single Family
- Sq.Ft.:
- 6,258
- Status:
- Active
- Beds:
- 4
- Lot size:
- 0.82 Acres
- Year built:
- 1987
- Baths:
- 5.00
- MLS#:
- 811239
- Subdivision:
- Lake Aero
ADDITIONAL INFORMATION
This luxurious custom ranch home truly has it all! Located in the Lake Aero neighborhood with direct access to the Lake Village Airport, you can fly in & out with ease! Store your aircraft (RV/atvs/etc) in the attached 2500 SF heated & lit hangar! Relax, entertain, &/or play in the backyard oasis that consists of a salt water inground heated pool, pool house w/ 1/2 bath, gazebo w/ a wood burning fireplace, zip line, & playground all within the fully fenced in yard! There is also a garden full of various vegetables & strawberry plants! Just shy of an acre, this corner lot backs up to the LaSalle Fish & Wildlife Area which includes 4,511 protected acres around the Kankakee River that allow outdoor activities such as: hiking, kayaking, birding, fishing, & hunting. You can also enjoy fishing/swimming in the nearby neighborhood lake or take a stroll to the walking trails that are located within just 100 feet from the property! Inside you'll find character & unique craftsmanship fill this home! Pure oak, walnut, & maple custom woodwork is seen throughout! Detailed charm is found within the wainscoting, crown molding, custom bookcases, built-ins, & 6 fireplaces! Head up the gorgeous oak staircase to find a bonus loft area that has a library, extra room, full bathroom, & bedroom that has a sliding door out to a balcony! Primary bedroom has a wood burning stone fireplace & spacious en suite bathroom w/double vanities, soaker tub, large separate restroom area plus shower w/built-in bench, a bonus room, & WIC! This property has the perfect mix of modern amenities and old world charm! It's full of beautifully restored pieces that are rich with history including many doors with intricate designs that are 100+ years old! This place is absolutely one of a kind! 1 year old roof on every structure! Feel at ease with the entire home Generac generator & Aquasana water filtration system! Don't miss your opportunity to make this slice of paradise your own-fly in today for a showing!
- Type:
- Single Family
- Sq.Ft.:
- 1,188
- Status:
- Active
- Beds:
- 2
- Lot size:
- 5 Acres
- Year built:
- 1955
- Baths:
- 1.00
- MLS#:
- 202432593
- Subdivision:
- None
ADDITIONAL INFORMATION
Recently Remodeled Ranch on 5 ACRES! Beautifully renovated 2 bed, 1 bath raised ranch on 5 acres with easy access to Rt. 41 & I-65. Upon entering the driveway notice beautiful Metal roof, NEW gutters, siding ,insulation, windows, and doors. Step on new deck/solar lights into your mudroom and laundry area. Stackable Washer and Dryer stay. Kitchen totally remodeled with an abundance of/all wood cabinets, and soft closure drawers and cabinets. Beautiful quartz counters, farm sink, faucet, and upgraded Stainless Steel appliances included. Hardwood floors in living room, dining room, hallway and bedrooms. Central air and heat installed in 2022. There is also existing hot water heat. Electrical upgraded to 220amp service This property is move in ready making it a perfect choice for the first time buyer, or those wanting to downsize. Has a 30ft. above ground pool and a detached two car garage. Bring your animals GREAT HOME WITH LOTS OF LAND AND HORSES ARE WELCOME
$450,000
7874 N 120 E Lake Village, IN 46349
- Type:
- Single Family
- Sq.Ft.:
- 1,632
- Status:
- Active
- Beds:
- 3
- Lot size:
- 2.01 Acres
- Year built:
- 1992
- Baths:
- 2.00
- MLS#:
- 808886
- Subdivision:
- Rolling Oaks
ADDITIONAL INFORMATION
Looking for some country living! Come check out this ranch home on 2 acres. It has 3 bedrooms and 2 full baths on the main floor. A partially finished basement with an office/den. There is also 1200 sqft outbuilding with a workshop.
$499,900
791 W 950 N Lake Village, IN 46349
- Type:
- Single Family
- Sq.Ft.:
- 2,250
- Status:
- Active
- Beds:
- 3
- Lot size:
- 6.29 Acres
- Year built:
- 2020
- Baths:
- 2.00
- MLS#:
- 807987
- Subdivision:
- N/a
ADDITIONAL INFORMATION
This country retreat offers a sprawling 2250 sqft ranch home on 6.29 acres with a private stocked pond! That's right- you can fish in your back yard! The home was built in 2020 and offers 9' ceiling, 2 x 6 walls and a full appliance pkg. An open concept entertaining area boasts a large living room that is open to the spacious dining & kitchen areas. You will love this area with a pantry, island, and glass doors leading to the rear stamped concrete patio. The main bedroom is a must see... the bedroom is huge and connects to a ensuite with a custom shower and whopping 8x14 walk in closet! There's more.. there is also a work out room! Bedrooms 2 & 3 are very spacious and each have a walk in closet & share a full bath. The laundry room offers a boot/coat drop zone and is just off the oversized 2.5 car garage. If you're looking for a private country setting yet just minutes from 41 and 65 access.. look no further!
$549,400
4953 W 1050 N Lake Village, IN 46349
- Type:
- Single Family
- Sq.Ft.:
- 2,298
- Status:
- Active
- Beds:
- 4
- Lot size:
- 10.93 Acres
- Year built:
- 1967
- Baths:
- 2.00
- MLS#:
- 807405
- Subdivision:
- Na
ADDITIONAL INFORMATION
2,298sf sprawling Ranch went through a full remodel and a BRAND new 546Ssf Master Suite addition w/a stellar walk-in closet, custom shower and bath and amazing knotty pine ceiling and barn door accents for the country flair this home deserves & exudes. Multiple outbuildings let alone TONS of space - 10.93Acres! But, the sellers are having to relocate so this expansive wooded wildlife estate is a clean slate to build your future. Great condition, Formal DR or 2nd LR + Basically ALL NEW custom kitchen w/granite tops, under cabinet lighting, crown, B/I secretary. in the last 10-12yrs basically ALL WAS DONE; Metal Roof, siding, electric, 2018 crawl insulation and damp proofing with mold treatment and transferable 20yr warranty, HVAC, windows plus FULL finished Laundry + Mechanical with added pantry cabinets and extra storage. High Speed Internet by SURFNET Now Available! AWESOME location across f/ Preserve +FAST access back to main roads / State Line & US 41 corridor to I65 for commuters. Rear patio overlooks the land. 2.93w/house + 8ac has SR 10 frontage is a home site of its own since on 2 parcels already - Looking for that lot to build a barn that counties wont allow on its own? Call for details and requirements but you can Build a Barn on the 8acres and in time sell the house and other off and keep the barn for yourself or plan another future homestead for family & friends. HORSES welcome and rear barn with dirt/stone floor is ideal for animals as well as water and electric at edge of the current sunflower field for future hot wire fencing and turn out pens galore. HUGE shop/garage is insulated and was heated. BONUS: GENERAC whole house Generator included + 2 Propane tanks stay and are owned so no rental $ there. A complimentary 1yr Warranty f/APHW is included too. Ready? Homes like this are FAR & FEW to come by let alone in a setting like this flanked by State Game Preserve + steps across to trails, river & hunting/trapping as well on your own estate!
$374,900
9904 N 108 W Lake Village, IN 46349
- Type:
- Single Family
- Sq.Ft.:
- 3,119
- Status:
- Active
- Beds:
- 5
- Lot size:
- 5.68 Acres
- Year built:
- 1957
- Baths:
- 4.00
- MLS#:
- 803092
- Subdivision:
- Stage Coach
ADDITIONAL INFORMATION
**PRICE REDUCED $25K!** This one is sure to check a lot of boxes on your search list!! This sprawling ranch on a full basement is nestled on a 5.5 acre tree lined parcel! The main floor of the home boasts 3 bedrooms & 1 3/4 baths PLUS an adjoining related living wing with 2 more bedrooms, a 3/4 bath , kitchen & living room! There is a TON of room here and if you want more space there is an enormous basement for you to utilize! If you like entertaining this layout offers 2 huge gathering rooms for guests. Love outdoor spaces? Check out the 17 x 25 screened in porch & the gazebo! Conveniently located with easy access to both 41 and 65 for the commuters! There is a a lot of sqft and acreage here for the money... don't snooze on this one!
$431,000
1684 E 600 N Lake Village, IN 46349
- Type:
- Single Family
- Sq.Ft.:
- 2,162
- Status:
- Active
- Beds:
- 3
- Lot size:
- 1.01 Acres
- Year built:
- 2024
- Baths:
- 3.00
- MLS#:
- 802967
- Subdivision:
- Deer Ridge Estates
ADDITIONAL INFORMATION
Deer Ridge Estates - AMAZING wooded ridge country side home-sites & ONE OF A KIND stunning views. Top shelf materials + custom selections are yours f/shingles & siding to counter tops, flooring, fixtures, cabinets, trim, doors & cabinetry - you design it all! 4TH BED OPTIONS + WALK-OUT BASEMENTS & 3CAR GARAGES + FULLY customizable & build-your-own kitchen DESIGN CENTER. Appliance packages available + Online brochure package, plans & pricing. High efficient systems & 4yr warranty are the standard. The only Upgrade needed is your own personal flair and allowances have been increased to $21,470 [MLS does not incl the Walkout options as they vary based on site & model chosen - ranges are 6-11K] 2023 CUSTOM BUILD reservations are being taken now, once finalized your price is FIXED and can ONLY be modified by you! 5.5%* BUILDERS PREFERRED Lender Financing + PLUS + Seller will PAY YOUR CLO$ING CO$TS(3,500) + PLUS + REFI(500) IN 3-5 YRS is also FREE! *rate as of 1/25 - READY? PRE SOLD NEW CONSTRUCTION - PHOTO IS OF PRIOR BUIOLD CURRENT BUILD HAS A 2CAR GARAGE
Albert Wright Page, License RB14038157, Xome Inc., License RC51300094, [email protected], 844-400-XOME (9663), 4471 North Billman Estates, Shelbyville, IN 46176

Listings courtesy of Northwest Indiana Realtor Association as distributed by MLS GRID. Based on information submitted to the MLS GRID as of {{last updated}}. All data is obtained from various sources and may not have been verified by broker or MLS GRID. Supplied Open House Information is subject to change without notice. All information should be independently reviewed and verified for accuracy. Properties may or may not be listed by the office/agent presenting the information. Properties displayed may be listed or sold by various participants in the MLS. NIRA MLS MAKES NO WARRANTY OF ANY KIND WITH REGARD TO LISTINGS PROVIDED THROUGH THE IDX PROGRAM INCLUDING, BUT NOT LIMITED TO, ANY IMPLIED WARRANTIES OF MERCHANTABILITY AND FITNESS FOR A PARTICULAR PURPOSE. NIRA MLS SHALL NOT BE LIABLE FOR ERRORS CONTAINED HEREIN OR FOR ANY DAMAGES IN CONNECTION WITH THE FURNISHING, PERFORMANCE, OR USE OF THESE LISTINGS. Listings provided through the NIRA MLS IDX program are subject to the Federal Fair Housing Act and which Act makes it illegal to make or publish any advertisement that indicates any preference, limitation, or discrimination based on race, color, religion, sex, handicap, familial status, or national origin. NIRA MLS does not knowingly accept any listings that are in violation of the law. All persons are hereby informed that all dwellings included in the NIRA MLS IDX program are available on an equal opportunity basis. Copyright 2024 NIRA MLS - All rights reserved. 800 E 86th Avenue, Merrillville, IN 46410 USA. ALL RIGHTS RESERVED WORLDWIDE. No part of any listing provided through the NIRA MLS IDX program may be reproduced, adapted, translated, stored in a retrieval system, or transmitted in any form or by any means.

Information is provided exclusively for consumers' personal, non-commercial use and may not be used for any purpose other than to identify prospective properties consumers may be interested in purchasing. IDX information provided by the Indiana Regional MLS. Copyright 2024 Indiana Regional MLS. All rights reserved.
Lake Village Real Estate
The median home value in Lake Village, IN is $376,287. This is higher than the county median home value of $183,700. The national median home value is $338,100. The average price of homes sold in Lake Village, IN is $376,287. Approximately 83.68% of Lake Village homes are owned, compared to 16.32% rented, while 0% are vacant. Lake Village real estate listings include condos, townhomes, and single family homes for sale. Commercial properties are also available. If you see a property you’re interested in, contact a Lake Village real estate agent to arrange a tour today!
Lake Village, Indiana has a population of 536. Lake Village is less family-centric than the surrounding county with 10.1% of the households containing married families with children. The county average for households married with children is 27.8%.
The median household income in Lake Village, Indiana is $76,845. The median household income for the surrounding county is $62,306 compared to the national median of $69,021. The median age of people living in Lake Village is 37.4 years.
Lake Village Weather
The average high temperature in July is 83.9 degrees, with an average low temperature in January of 15.4 degrees. The average rainfall is approximately 38.6 inches per year, with 23.7 inches of snow per year.





