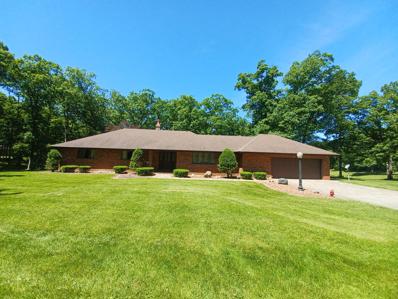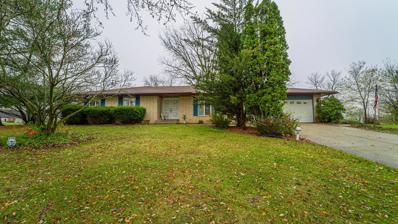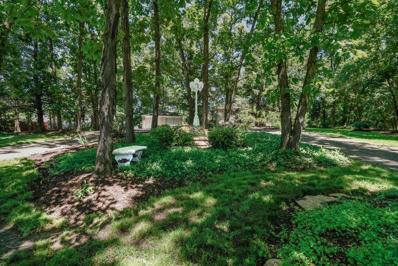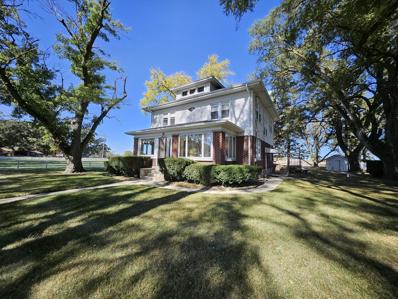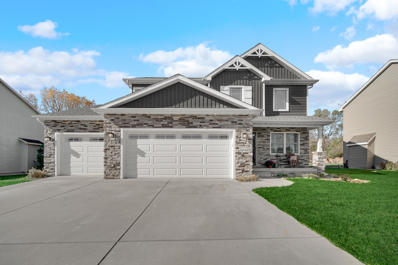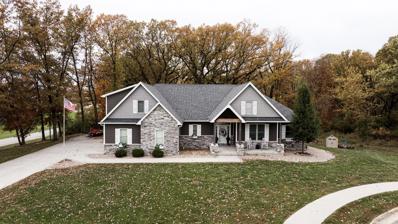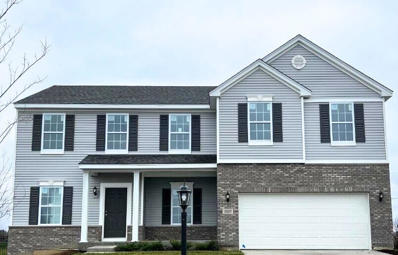Lowell IN Homes for Sale
- Type:
- Single Family
- Sq.Ft.:
- 2,550
- Status:
- Active
- Beds:
- 3
- Lot size:
- 7.89 Acres
- Year built:
- 1986
- Baths:
- 2.00
- MLS#:
- 813045
- Subdivision:
- Dewes Acres 02
ADDITIONAL INFORMATION
*****Motivated Seller***** Don't miss your opportunity to own this amazing property!Privacy, seclusion, and wildlife abound in this unbelievable park-like setting. Nearly eight spectacular acres of stunning views await. This one-of-a-kind property features a sprawling brick ranch nestled among mature trees, and overlooks the large, stocked pond. Interior features include a large formal dining area, living room with brick fireplace, and gorgeous sunroom. The primary suite is adjacent to the bathroom and upstairs laundry area. All bedrooms boast oversized closets and ample living space. The home includes new updated features, with new flooring, freshly painted rooms, light fixtures, and primary bath upgrades. There is a main level laundry as well as hook up in the basement. The full walk-out basement awaits all your finishing touches, with ample room for a large recreational area, office, extra bedrooms, or whatever your imagination can bring. Exterior amenities include an additional three car garage with walk-up attic space, and ample additional parking and storage. This one owner home was built with quality 2x6 construction, conduit, and all the quality you'd expect from someone who built their own home. Meticulously maintained with newer roof and solid bones, the rest remains a clear slate for your finishing touches with room for immediate equity. Please do not walk property without the presence of your real estate agent.
$399,900
6598 W 159th Avenue Lowell, IN 46356
- Type:
- Single Family
- Sq.Ft.:
- 1,822
- Status:
- Active
- Beds:
- 4
- Lot size:
- 0.26 Acres
- Year built:
- 2024
- Baths:
- 3.00
- MLS#:
- 813023
- Subdivision:
- Lot 42 Farmington Meadows
ADDITIONAL INFORMATION
Move in Ready! New construction home in Farmington Meadows, located in Tri-Creek School Corp. RESNET energy smart construction will save owner over $1000 yearly plus home has 10-year structural warranty! This is new construction for under 220$ a sq ft! Over 1,800 sqft. two story home designed to optimize living space without sacrificing storage. Open concept layout features large great room that flows into the dining nook. Spacious kitchen will feature white cabinets, a breakfast bar with pendant lighting, quartz counters and tile backsplash. Also includes stainless steel range, micro hood, dishwasher & refrigerator. Tucked away but easily accessed are a powder bath and laundry room, accessed from the mudroom, completing the main level. Upstairs find the spacious, primary bedroom suite, with a large WIC and private full bath. 3 additional bedrooms and another full bath complete this home with comfort and style in mind. Home also includes 2 car attached garage, covered front porch entry, garage door opener with 2 remotes & keypad plus a 10x10 patio.
- Type:
- Single Family
- Sq.Ft.:
- 2,087
- Status:
- Active
- Beds:
- 3
- Lot size:
- 1 Acres
- Year built:
- 1976
- Baths:
- 3.00
- MLS#:
- 813022
- Subdivision:
- Country Haven
ADDITIONAL INFORMATION
This is the one you have been looking for... 3 Bedroom, 2.5Baths Ranch on a 1 Acre corner lot in a subdivision with a rural feeling. Move in ready...Make it your own with some special a touches.... Home is very well taken care of... These homes in this area do not come on the market very often... Come see it....
$372,500
17267 Michael Drive Lowell, IN 46356
- Type:
- Single Family
- Sq.Ft.:
- 2,002
- Status:
- Active
- Beds:
- 4
- Lot size:
- 0.29 Acres
- Year built:
- 2010
- Baths:
- 3.00
- MLS#:
- 812863
- Subdivision:
- Preserve 05
ADDITIONAL INFORMATION
Welcome Home to one of Lowell's most highly desirable subdivisions, The Preserves!! Don't wait to see this 4 bed, 3 bath tri level home with a spacious floor plan, vaulted ceilings, eat-in kitchen, and stainless appliances. When entering the home you will find your living area with laminate flooring! The kitchen contains plenty of cabinet space and plenty of natural light throughout. Off the kitchen you will find a beautiful deck with above ground pool with NO backyard neighbors great for entertaining! Upstairs you will find three spacious bedrooms with main bedroom en-suite. On the lower level you will find bedroom 4 with massive rec area and laundry room! A 3 car garage completes this home. Schedule your showing now before it is gone!
$339,995
1512 Tiffany Court Lowell, IN 46356
- Type:
- Single Family
- Sq.Ft.:
- 2,366
- Status:
- Active
- Beds:
- 4
- Lot size:
- 0.28 Acres
- Year built:
- 1993
- Baths:
- 2.00
- MLS#:
- 812781
- Subdivision:
- Woodbridge
ADDITIONAL INFORMATION
Stunning 4 Bedroom Retreat Near Lowell High School!Enjoy the ultimate blend of comfort, convenience, and relaxation in this beautiful 4 bedroom, 2-bathroom home, perfectly situated near Lowell High School!Abundant features include plenty of gathering space with an oversize living room, renovated gourmet kitchen with farm sink, stainless steel appliances, ample cabinets w soft closed drawers, sizable dining area and walk out to rear deck. Tons of additional space in the finished lower level, including two recreation rooms and laundry.The 2-car garage for ample parking and storage, and a large rear deck ideal for entertaining and dining. The soothing hot tub is great for unwinding and rejuvenation. The fenced yard provides lush greenery and privacy. Prime location near Lowell High School with close proximity to local parks, shops and restaurants. Don't miss this incredible opportunity! Schedule a showing today!
- Type:
- Single Family
- Sq.Ft.:
- 770
- Status:
- Active
- Beds:
- 2
- Lot size:
- 0.13 Acres
- Year built:
- 1956
- Baths:
- 1.00
- MLS#:
- 812749
- Subdivision:
- Lake Dalecarlia
ADDITIONAL INFORMATION
Location! Location! Location! Opportunity awaits in beautiful Lowell, IN. Located within the desirable Lake Dalecarlia subdivison. This property has access to TWO beaches,TWO boat docks and is a Golf Cart friendly neighborhood. This charming 2 bed/one bath home is a perfect starter home or for retiree's looking to downsize. All Stainless Steel appliances, vinyl flooring, breakfast bar, Granite countertops in the kitchen and bathroom and a spacious back yard. Completely remodeled in 2021, including new AC/Furnace, roof, windows and appliances. This house won't last long, schedule a showing today and ring in the New Year in your new home!
$587,000
5600 W 175th Avenue Lowell, IN 46356
- Type:
- Single Family
- Sq.Ft.:
- 2,424
- Status:
- Active
- Beds:
- 4
- Lot size:
- 5 Acres
- Year built:
- 1976
- Baths:
- 2.00
- MLS#:
- 812590
- Subdivision:
- N/a
ADDITIONAL INFORMATION
Rare charm nestled on a picturesque 5-acre wooded parcel, this one-of-a-kind home offers an enchanting blend of tranquility and modern amenities. The property includes a 30' x 40' barn and a detached 2-car extended garage providing ample storage and convenience. The home's floor plan has undergone a complete transformation with no lack of detail. A gorgeous 4-season room addition is flooded with natural light and provides breathtaking views of the surrounding landscape and native wildlife, complete with a relaxing porch swing. The spacious kitchen is a chef's dream, equipped with stainless steel appliances and an abundance of cabinetry. A dining room bow window is embellished with custom trim and automated window shades. The unique floor plan extends to a sprawling deck and paver patio, ideal for outdoor entertaining, and a serene water feature that adds to the property's beauty. With 3 generously sized bedrooms (4 potential), a large finished daylight family room with automated shades for privacy, provides additional living space for family events. Complete with numerous other thoughtful features, this home is a true masterpiece. Experience the perfect balance of peaceful seclusion and modern luxury in this exceptional property.
- Type:
- Single Family
- Sq.Ft.:
- 1,477
- Status:
- Active
- Beds:
- 3
- Lot size:
- 0.47 Acres
- Year built:
- 1910
- Baths:
- 1.00
- MLS#:
- 812551
- Subdivision:
- Clark
ADDITIONAL INFORMATION
Situated in the heart of Lowell, this stunning 3-bedroom, 1-bathroom home offers the feel of brand-new construction with just the right touch of classic charm. Set on nearly half an acre, this property has been meticulously renovated from top to bottom, making it as close to new as a restored home can be. All-new plumbing, electrical wiring, copper piping, and a fully waterproofed basement ensure modern-day peace of mind. High-quality Pella windows with thermopane glass enhance energy efficiency, making this home as functional as it is beautiful. Step inside to find original woodwork, 8-foot pocket doors, and 10-foot ceilings that preserve the character of the home, while every modern convenience has been added. The open living area is centered around a cozy gas fireplace, with oversized patio doors leading out to a brand-new back deck. Perfect for hosting gatherings, the expansive backyard--complete with a new fence--provides an abundance of space for outdoor activities, gardening, or simply relaxing in a private sanctuary. The fully reimagined kitchen boasts all-new cabinetry, high-end appliances, sleek countertops, and a stylish backsplash that bring a fresh, contemporary feel to the heart of the home. The bathroom has also been thoughtfully updated, featuring a tiled walk-in shower for a spa-like experience. Outdoors, the new front and back decks and fresh concrete driveway add to the home's impressive curb appeal. This residence has truly been transformed into a like-new masterpiece, ready for a new owner to enjoy the blend of modern comforts and old-world charm. With its large, versatile backyard, close proximity to local amenities, and easy expressway access, this home offers a unique opportunity to experience the best of Lowell living--don't miss it, schedule a private tour today!
$225,000
203 Clinton Street Lowell, IN 46356
- Type:
- Townhouse
- Sq.Ft.:
- 1,425
- Status:
- Active
- Beds:
- 2
- Lot size:
- 0.11 Acres
- Year built:
- 1990
- Baths:
- 2.00
- MLS#:
- 812321
- Subdivision:
- East View Terrace 03
ADDITIONAL INFORMATION
Beautiful, open concept, home with 2-story cathedral ceiling, skylights, French doors, and beautiful open staircase in living area. Fenced in back yard with large private patio with 2 car garage. This home is move-in ready and priced to sell. Furnace and Air conditioner was replaced 2024, and Hot water heater in 2023. Home was freshly painted last yr. This home is being sold as is. All Appliances are included as well as washer and Dyer.
$549,000
21827 Austin Street Lowell, IN 46356
- Type:
- Single Family
- Sq.Ft.:
- 2,356
- Status:
- Active
- Beds:
- 4
- Lot size:
- 3.34 Acres
- Year built:
- 1939
- Baths:
- 2.00
- MLS#:
- 812319
ADDITIONAL INFORMATION
Truly, a rare find. Perched on nearly 3.5 acres, this large, well-maintained two-story home rests on a full basement and includes a 60'x80' metal sided pole barn. The front pasture is fenced, while the back portion of land is open, spotted with mature trees and a few smaller buildings. The pole barn features its own furnace and electric, water and softener, a concrete floor, 16' door plus additional sliders and overhead doors for ease of use, multiple ceiling fans, fluorescent lighting, and a private office space and loft area. Free standing, outdoor dusk-to-dawn light posts, a whole house generator also powers pole barn, and compressor are also included. The residence has been well cared for and features a welcoming, front porch with great views, a large eat-in kitchen with lots of cabinetry and counter space, an island, and all appliances included, a main floor office, primary bedroom, spacious dining room, large formal living room, and powder room round out the main level. Though many important updates have taken place throughout the years, details such as a built-in buffet, hardwood flooring, French doors, and window seat remain, to preserve the character of this home. Upstairs are three additional bedrooms and a large full bath to include a jetted tub and separate shower. The full basement can be accessed from both the interior and exterior of the home and has an added shower tucked in the corner, plenty of storage, washer and dryer hookups and utility sink. PLEASE NOTE: This parcel was recently split from a much larger parcel. The tax information, tax amount, and key number listed are reflective of entire 120 parcel. A tax proration agreement will be signed at closing.
$499,900
16944 Red Oak Drive Lowell, IN 46356
- Type:
- Single Family
- Sq.Ft.:
- 3,277
- Status:
- Active
- Beds:
- 5
- Lot size:
- 0.21 Acres
- Year built:
- 2018
- Baths:
- 4.00
- MLS#:
- 812273
- Subdivision:
- Oaks/cedar Crk Ph 1
ADDITIONAL INFORMATION
Newer Constructed, 5Bdrm/3.5Bth, 2-Sty Home features TONS of Quality Upgrades, FINISHED BASEMENT, & Covered Trek Deck, which overlooks PEACEFUL, WOODED BACKDROP in Lowell's Oaks of Cedar Creek Subdivision! Sleek Exterior w/ Covered Front Porch WELCOMES YOU into Home boasting White Craftsman Interior Doors, Wainscoting, & Wide-Plank, Hand-scraped, HARDWOOD FLOORING, which flows throughout Main Floor Living Space. OPEN CONCEPT LAYOUT w/ Nice-size Family Rm overlooking Eat-in Kitchen w/ Center Island, STAINLESS STEEL Applcs, Quality Cabinetry w/ Crown Molding, & Recessed Lighting. 4 Upper-Level Bedrooms include Primary Suite w/ Vaulted Ceiling, Recessed Lighting, C-Fan, W-I Closet, & Private Ensuite. Basement finished w/ MODERN FLAIRE offers MORE LIVING SPACE including Large Recreation Room, Possible 5th Bedroom, 4th Bath, & Storage Room. Large Shed w/ Overhang, Full-House Generator, Heated, 3.5 Car Garage, & Outside OASIS w/ NATURE VIEWS, makes this THE HOME YOU DON'T WANT TO MISS!
$242,500
738 Apache Lane Lowell, IN 46356
- Type:
- Single Family
- Sq.Ft.:
- 960
- Status:
- Active
- Beds:
- 3
- Lot size:
- 0.27 Acres
- Year built:
- 1975
- Baths:
- 1.00
- MLS#:
- 812220
- Subdivision:
- Indian Heights
ADDITIONAL INFORMATION
NOW OFFERING BLOWOUT 5.625% INTEREST RATE ASK AN AGENT FOR INFO. AFFORDABLE HOUSING AT LAST! Fully renovated and ready for you, accepting FHA and VA with open arms! This tastefully remodeled 3/1 showcases timeless but modern trends with the all too popular Swiss Oak inspired vinyl planking, neutral color scheme accented by white trim and door package and SHARP matte black hardware. Bistro style kitchen with clever layout and storage is tied together with the BRAND NEW STAINLESS STEEL APPLIANCE PACKAGE. All new electric and plumbing fixtures. All updated mechanicals to include the forced air furnace, AC condenser, and 40 gal. State water heater are ready to work for you, and with updated vinyl windows, new insulated steel exterior doors and fresh blown cellulose attic insulation, you better believe that this place is efficient to the max and those NIPSCO bills are sure to be LOW. New gutters and roof flashing/boots. Extra deep oversized attached garage allows ample space for vehicle while still offering plenty of storage space. Huge FENCED backyard highlighted by gardening area and mature maple tree is ideal for entertaining, kiddos, or the pups. Folks this is not your grandparents Indian Heights, this is a bustling and vibrant neighborhood on its newest generation of owners, with renovations happening left and right, pushing home appreciation UP, UP, and UP while property taxes here are a homeowners dream! Get settled in just before the Holidays, when opportunity knocks you have to open the door! Rest easy with a complimentary 1 year home warranty gifted to you at close! Don't get left in the dust contact your agent and schedule your showing today before this one is GONE!
- Type:
- Single Family
- Sq.Ft.:
- 3,747
- Status:
- Active
- Beds:
- 5
- Lot size:
- 0.43 Acres
- Year built:
- 2020
- Baths:
- 4.00
- MLS#:
- 812007
- Subdivision:
- Oaks/cedar Crk Ph 2
ADDITIONAL INFORMATION
Welcome to this one of a kind custom built ranch, offering luxury living with a thoughtful layout and endless upgrades, all PRICED BELOW APPRAISED VALUE! Newly built in 2020, boasting 5 bedrooms, 5 bathrooms, and just under 4,000 square feet of beautifully finished space.Step into the gourmet kitchen, where leathered granite countertops, custom cabinetry, and a spacious walk-in pantry with electric outlets to hide appliances make this a chef's dream. The kitchen also features a double oven to elevate your cooking experience.The primary suite is nothing short of spectacular, featuring a stunning marble-finished bathroom with a large custom shower, plus a massive walk-in closet complete with a custom-painted ceiling, chandelier, and direct access to the laundry room for ultimate convenience.The guest wing offers privacy and comfort with three spacious bedrooms and a full bath, including a separate shower and toilet area.Entertain in style in the main living room with a full wall fireplace, additional family room, or the charming 3-seasons cedar porch, all equipped with a custom sound system. The upstairs bonus living quarters provide the perfect setup for guests or extended family, featuring a full bathroom, its own HVAC system, and plenty of space for privacy.Other notable features include a finished garage, a Generac generator, and high-end finishes throughout. This home is designed with every detail in mind, from top to bottom! This home also offers a full unfinished basement with painted floors and a 3/4 bathroom, perfect for storage or future expansion.
$255,850
448 Greenbriar Lane Lowell, IN 46356
- Type:
- Townhouse
- Sq.Ft.:
- 1,709
- Status:
- Active
- Beds:
- 3
- Lot size:
- 0.06 Acres
- Year built:
- 2018
- Baths:
- 2.00
- MLS#:
- 812002
- Subdivision:
- Meadowbrook Phase 7
ADDITIONAL INFORMATION
Beautifully maintained, open and bright 2 story 3 bedroom, 2 bath home. LOW-MAINTENANCE living in Meadowbrook sub. Walk in to this charming unit, open concept living room and kitchen with 9 foot ceilings, all stainless appliances and LOADS of cabinets...features 2 pantrys/storage closets and a half hath. Upstairs features A Large Master bedroom with his and hers large walk-in closets a linen closet and access to the main bath. Finished Laundry room and Two more large bedrooms, one with a large walk-in closets- This Townhome features a Large 2 car garage with plenty of room for extra storage and a patio in the courtyard for quiet mornings and evenings. Conveniently located just minutes from I-65 and Rt 41, shopping, dining, schools and Downtown Lowell. Seller is offering a 1 year home warranty. Call and agent today before it's gone!
$342,900
1663 E 175th Place Lowell, IN 46356
- Type:
- Single Family
- Sq.Ft.:
- 1,664
- Status:
- Active
- Beds:
- 3
- Lot size:
- 1.39 Acres
- Year built:
- 1975
- Baths:
- 2.00
- MLS#:
- 811815
- Subdivision:
- Eagle Crk Estates
ADDITIONAL INFORMATION
Back on the market due to no fault of the sellers. Looking for a peaceful retreat with over 1+ acre of open land, just minutes from Crown Point, Lowell, and the I-65 exit? This property offers the perfect blend of tranquility and convenience. Located just 15 minutes from downtown Crown Point and a quick 5-minute drive to I-65, you can enjoy the best of both worlds--seclusion with easy access to urban amenities.This spacious home is ideal for homesteaders or anyone seeking room to grow. With its expansive open-concept living and dining area, you'll have the perfect space for gatherings or quiet evenings at home. The large basement provides endless possibilities, from creating a home gym or entertainment center to adding extra storage.Whether you're dreaming of raising animals, growing your own food, or simply enjoying the serenity of open land, this property invites you to experience a homesteader's paradise with all the modern comforts close by.
- Type:
- Single Family
- Sq.Ft.:
- 2,629
- Status:
- Active
- Beds:
- 4
- Lot size:
- 0.25 Acres
- Year built:
- 2024
- Baths:
- 3.00
- MLS#:
- 811745
- Subdivision:
- Heritage Falls
ADDITIONAL INFORMATION
Under Construction December Completion! Welcome to Heritage Falls Neighborhood! The Jasmine, an exquisite example of modern luxury boasting 4 bedrooms, 2.5 bathrooms, a loft, and a 2-car garage. Upon entering, you're welcomed by a spacious foyer with 9-foot ceilings. The heart of the home unfolds into an expansive great room bathed in natural light, connected to the open-concept kitchen, ideal for entertaining. The kitchen with 42 inch upper cabinets, pantry, a 5-foot Granite island with a 10-inch overhang for additional seating and workspace is a masterpiece of design and functionality. All stainless steel Whirlpool Kitchen applances, plus a GE washer and Dryer. The upper level offers a primary bedroom with ensuite bathroom with walk-in shower, double bowl sink, and spacious walk-in closet. 3 bedrooms additional bedrooms with ample closet space. A versatile loft area that provides flexibility as a home office or recreational area, full bathroom, and laundry room for added convenience. The Jasmine includes a look out basement with a 3-piece rough-in plumbing for a future bathroom and 12x12 wood deck for easy access to the backyard. Professional landscaping is included which enhances the home's curb appeal. A high-efficiency furnace and air conditioner ensures year-round comfort while minimizing utility costs. Note: The photos provided are of our model home and are a representative showcasing the potential of this exceptional home. HURRY, THIS NEIGHBORHOOD IS ALMOST SOLD OUT ONLY HAS 3 HOMES LEFT!
- Type:
- Single Family
- Sq.Ft.:
- 2,108
- Status:
- Active
- Beds:
- 4
- Lot size:
- 0.36 Acres
- Year built:
- 1994
- Baths:
- 2.00
- MLS#:
- 811417
- Subdivision:
- Westdale
ADDITIONAL INFORMATION
Gorgeous 4 bedroom 2 bath home that has been completely updated from top to bottom. Main floor offers open concept living room, dining room and kitchen. All of the stainless appliances stay with the home and there is so much cabinet space and a stylish ceramic backsplash. 3 bedrooms on the main floor including the primary suite with attached full bath. The spacious lower level has a large rec-room, 4th bedroom, finished laundry room (washer & dryer are included) and there is roughed plumping ready for you to add a 3rd bathroom. The fenced-in back yard is landscaped with beautiful river rock and is an oasis with multi-level decking leading to the heated pool. Other features include: High quality luxury flooring throughout, Yoder storage shed and exterior is already wired for an outdoor hot tub.
- Type:
- Single Family
- Sq.Ft.:
- 2,960
- Status:
- Active
- Beds:
- 4
- Lot size:
- 0.24 Acres
- Year built:
- 2017
- Baths:
- 4.00
- MLS#:
- 811280
- Subdivision:
- Beverly Estates
ADDITIONAL INFORMATION
This 2 story 4 bedroom 3.5 bathroom home is ready for it's next owner. Builder upgrades include 9ft first floor ceilings, exterior masonry, whirlpool/shower combo, and a fireplace. The basement is finished for additional space to fit any need. The exterior includes an above ground pool, playset, and shed. Fresh paint and new carpet has been installed for the new owner.
$369,900
1057 Woodland Court Lowell, IN 46356
- Type:
- Single Family
- Sq.Ft.:
- 2,976
- Status:
- Active
- Beds:
- 3
- Lot size:
- 0.26 Acres
- Year built:
- 1971
- Baths:
- 3.00
- MLS#:
- 811199
- Subdivision:
- No Subdivision
ADDITIONAL INFORMATION
Come enjoy the serenity of the country in the heart of town. Just blocks from Evergreen Park is a quiet lot on a dead end street with deer, turkey & mature trees in your backyard. Fully refinished & remodeled just 3 short years ago this house has all the upgrades of new construction with no HOA fees. Recently installed HVAC, plumbing fixtures, roof & flooring will put your mind at ease while you relax on your new covered porch off the back. With almost 3,000 square feet the possibilities to utilize more sleeping quarters, home offices, or gaming rooms is limited to only your imagination. But you may not venture far from the custom eat-in kitchen with immaculate solid surface countertops. Enjoy a generous dining room for hosting family gatherings or use the space as a great room to watch the kids play. If the generously sized 2 bedrooms upstairs and main level primary doesn't meet all your needs, the fully finished basement with bathroom can be employed for your extra wishes. With a proper laundry room and laundry tub, unfinished storage space and oversized garage, staying organized will be a breeze in this smart and well laid out house. Hurry in to view this stunner so you can be unpacked by the holidays!
- Type:
- Single Family
- Sq.Ft.:
- 1,505
- Status:
- Active
- Beds:
- 3
- Lot size:
- 0.25 Acres
- Baths:
- 2.00
- MLS#:
- 811181
- Subdivision:
- Beverly Estates
ADDITIONAL INFORMATION
Not yet built, this is our HARRISON MODEL, a 2793 square foot home with option to finish the lower level (as shown here). This possible five bedroom, three bath home has much to offer. This home features an open concept living area, great room with cathedral ceiling and hardwood flooring, spacious dining area with sliding doors to rear deck, large kitchen with soft close cabinetry, granite counters, kitchen island with seating, stainless steel dishwasher and microwave, plus pantry. The main bedroom includes a tray ceiling, private bath and walk-in closet. The bathrooms boast white quartz tops and ceramic flooring. The lower level can be finished to include a spacious flex room/recreational room, two additional bedrooms, three-quarter bath, laundry room, and storage. Exterior features include a tasteful vinyl finish, attached garage with opener installed, covered porch, plus a concrete driveway and walks. Full LANDSCAPING PACKAGE included as well as builder WARRANTY! Many options for customization of our 17 floor plans are possible to include structural changes such as a 3 car garage, 5' garage extension, slab, or basement options, as well as for other finishes such as for a fireplace, custom tile shower, exterior masonry, etc. Photos are of a previously built home.
- Type:
- Single Family
- Sq.Ft.:
- 1,530
- Status:
- Active
- Beds:
- 4
- Lot size:
- 0.25 Acres
- Baths:
- 2.00
- MLS#:
- 811176
- Subdivision:
- Beverly Estates
ADDITIONAL INFORMATION
Not yet built, this is our REVERE model. Interior features include an open concept floor plan, great room with cathedral ceilings, kitchen with island, granite tops, pantry, soft close cabinetry, stainless steel appliances dishwasher and microwave, sliders to the rear patio from the dining area, the lower level may be finished lower level to include large recreational space, fourth bedroom, and three quarter bath (as shown in this model). Upstairs are three bedrooms to include tray ceiling, private bath, and walk-in closet in the primary. Additional features include a fully landscaped lot, concrete patio, drive & walks and builder warranty. Many options for customization of our 17 floor plans are possible to include structural changes such as a 3 car garage, 5' garage extension, slab, or basement options, as well as for other finishes such as for a fireplace, custom tile shower, exterior masonry, etc. Photos are of a previously built home.
- Type:
- Single Family
- Sq.Ft.:
- 1,620
- Status:
- Active
- Beds:
- 3
- Lot size:
- 0.25 Acres
- Baths:
- 2.00
- MLS#:
- 810809
- Subdivision:
- Beverly Estates
ADDITIONAL INFORMATION
NOT YET BUILT, this is our MADISON model. Features include an open concept living area, great room with cathedral ceiling, dining area with sliders to rear concrete patio, kitchen offering soft close cabinetry, GRANITE, crown molding, breakfast bar, pantry, plus stainless steel dishwasher and microwave. The primary bedroom has a tray ceiling, private three-quarter bath and walk-in closet. Other features include a FULL BASEMENT, two additional bedrooms, finished laundry room, QUARTZ tops in all bathrooms, and one paint color included. Exterior features include a tasteful board and batten vinyl siding, concrete drive and walks, and FULL LANDSCAPING PACKAGE. Garage opener installed, and BUILDER'S WARRANTY INCLUDED. Many options for customization of our 17 floor plans are possible to include structural changes such as a 3 car garage, 5' garage extension, slab, or basement options, as well as for other finishes such as for a fireplace, custom tile shower, exterior masonry, etc. Photos are of a previously built home.
$285,750
272 Burnham Street Lowell, IN 46356
- Type:
- Single Family
- Sq.Ft.:
- 2,092
- Status:
- Active
- Beds:
- 4
- Lot size:
- 0.6 Acres
- Year built:
- 1906
- Baths:
- 2.00
- MLS#:
- 810833
ADDITIONAL INFORMATION
In search of generous living space? Consider this 4-bedroom, 2-bathroom Cape Cod style home, sprawling over half an acre within town boundaries, complete with numerous enhancements. The home includes an office space, a large bonus room for various activities, a partial basement, and dual crawl spaces for ample storage. Additionally, there's a 3-car heated garage, featuring a bay that can accommodate an RV or boat, and a workshop area. Above the garage lies an expansive loft, ideal for entertainment, extra storage, or potential living space conversion. Nestled in a tranquil neighborhood, this home is conveniently close to shopping, dining, and parks. The back deck provides scenic views of deer wandering about, perfect for tranquil morning coffee moments. The backyard features a small, fenced area, great for pets or gardening. Recent upgrades encompass a steel roof, gutters, and fascia in 2015. 14 of the windows have been replaced between 2015-2021. Hot water heater in 2019, Downstairs furnace in 2021. Whole house generator in 2016. New microwave and washer in 2024, dryer in 2023, dishwasher in 2020. All blind/window treatments to remain. The holidays will be here before you know it, and this offers a generous amount of space for entertaining friends and family for the holidays!!
$300,000
710 Apache Lane Lowell, IN 46356
- Type:
- Single Family
- Sq.Ft.:
- 2,070
- Status:
- Active
- Beds:
- 3
- Lot size:
- 0.27 Acres
- Year built:
- 1974
- Baths:
- 2.00
- MLS#:
- 810733
- Subdivision:
- Indian Heights 08
ADDITIONAL INFORMATION
Completely move in ready home minutes from downtown Lowell. This home was very well cared for with a laundry list of improvements! Roof and gutters are less than 1 year old, A/C unit has new compressor and furnace has new mother board, igniter, blower and flame sensor all within the last 6 months. Anderson windows have all be resealed with in the last year. All new electrical in 2021 and the house is wired for a whole house generator. Briggs and Stratton generator is negotiable and less than 1 year old with a warranty. All new insulation in walls and attic. 20x16 storage shed is perfect for your outside toys and to help keep the garage from cluttering. Now for the home itself! Walk up the steps and find a spacious living room open to the dining area just off the kitchen. Down the hall are 3 nice sized bedrooms and a full bathroom. Down stairs is a large rec room with a wood burning stove and a half bath.
- Type:
- Single Family
- Sq.Ft.:
- 1,795
- Status:
- Active
- Beds:
- 3
- Lot size:
- 0.25 Acres
- Baths:
- 3.00
- MLS#:
- 810587
- Subdivision:
- Beverly Estates
ADDITIONAL INFORMATION
Not yet built, this is our WASHINGTON model. Features include a great room on main level, with a vaulted ceiling. The next level up features the kitchen with GRANITE counters, crown molding, soft close kitchen cabinetry, center island and pantry, primary bedroom with tray ceiling, walk-in closet and private bath. A laundry room and powder room can also be found on this level. A few more steps up are two bedrooms, both with walk-in closets and a full bath. The lower level COULD BE FINISHED to include a large rec/flex room, fourth bedroom, three-quarter bath, utility room, and storage. Need more? This plan has variations which include a FIFTH LEVEL BASEMENT or up to FIVE BEDROMS. Exterior features include a tasteful board and batten vinyl exterior, attached garage with opener installed, full landscaping package, and BUILDER'S WARRANTY. Many options for customization of our 17 floor plans are possible to include structural changes such as a 3 car garage, 5' garage extension, slab, or basement options, as well as for other finishes such as for a fireplace, custom tile shower, exterior masonry, etc. Photos are of a previously built home.
Albert Wright Page, License RB14038157, Xome Inc., License RC51300094, [email protected], 844-400-XOME (9663), 4471 North Billman Estates, Shelbyville, IN 46176

Listings courtesy of Northwest Indiana Realtor Association as distributed by MLS GRID. Based on information submitted to the MLS GRID as of {{last updated}}. All data is obtained from various sources and may not have been verified by broker or MLS GRID. Supplied Open House Information is subject to change without notice. All information should be independently reviewed and verified for accuracy. Properties may or may not be listed by the office/agent presenting the information. Properties displayed may be listed or sold by various participants in the MLS. NIRA MLS MAKES NO WARRANTY OF ANY KIND WITH REGARD TO LISTINGS PROVIDED THROUGH THE IDX PROGRAM INCLUDING, BUT NOT LIMITED TO, ANY IMPLIED WARRANTIES OF MERCHANTABILITY AND FITNESS FOR A PARTICULAR PURPOSE. NIRA MLS SHALL NOT BE LIABLE FOR ERRORS CONTAINED HEREIN OR FOR ANY DAMAGES IN CONNECTION WITH THE FURNISHING, PERFORMANCE, OR USE OF THESE LISTINGS. Listings provided through the NIRA MLS IDX program are subject to the Federal Fair Housing Act and which Act makes it illegal to make or publish any advertisement that indicates any preference, limitation, or discrimination based on race, color, religion, sex, handicap, familial status, or national origin. NIRA MLS does not knowingly accept any listings that are in violation of the law. All persons are hereby informed that all dwellings included in the NIRA MLS IDX program are available on an equal opportunity basis. Copyright 2024 NIRA MLS - All rights reserved. 800 E 86th Avenue, Merrillville, IN 46410 USA. ALL RIGHTS RESERVED WORLDWIDE. No part of any listing provided through the NIRA MLS IDX program may be reproduced, adapted, translated, stored in a retrieval system, or transmitted in any form or by any means.
Lowell Real Estate
The median home value in Lowell, IN is $273,700. This is higher than the county median home value of $207,000. The national median home value is $338,100. The average price of homes sold in Lowell, IN is $273,700. Approximately 78.8% of Lowell homes are owned, compared to 16.58% rented, while 4.62% are vacant. Lowell real estate listings include condos, townhomes, and single family homes for sale. Commercial properties are also available. If you see a property you’re interested in, contact a Lowell real estate agent to arrange a tour today!
Lowell, Indiana 46356 has a population of 10,569. Lowell 46356 is more family-centric than the surrounding county with 36.88% of the households containing married families with children. The county average for households married with children is 27.11%.
The median household income in Lowell, Indiana 46356 is $71,463. The median household income for the surrounding county is $62,052 compared to the national median of $69,021. The median age of people living in Lowell 46356 is 37.5 years.
Lowell Weather
The average high temperature in July is 83.6 degrees, with an average low temperature in January of 15.6 degrees. The average rainfall is approximately 39.6 inches per year, with 23.5 inches of snow per year.
