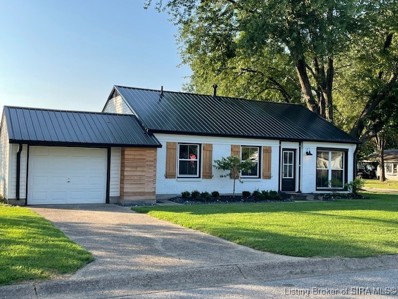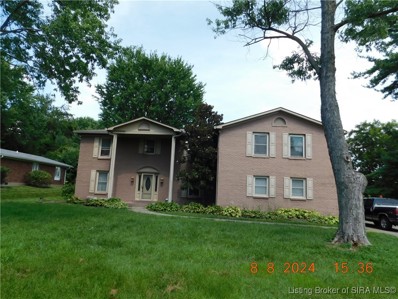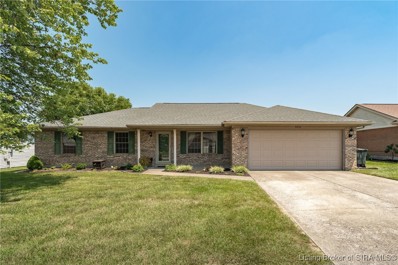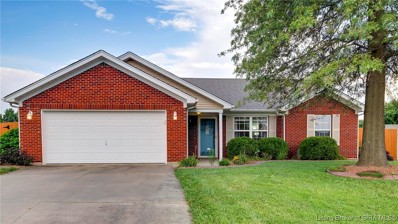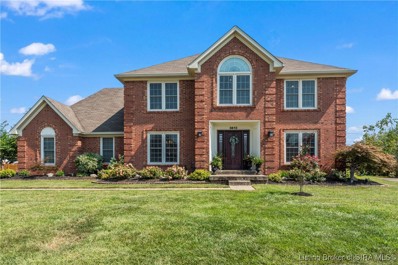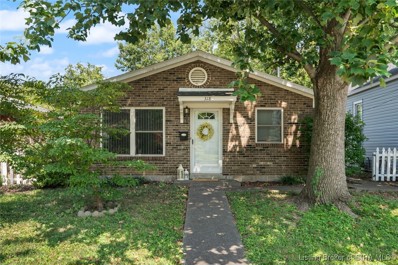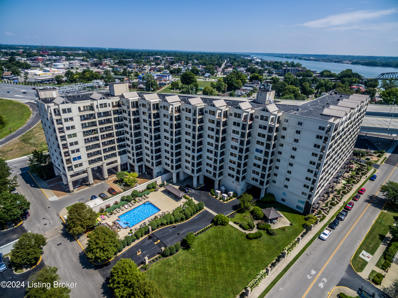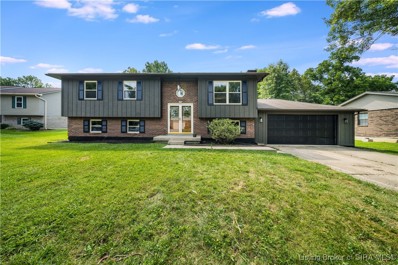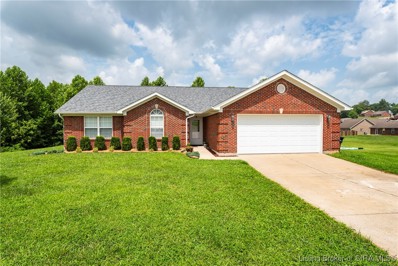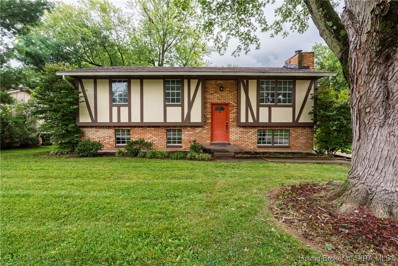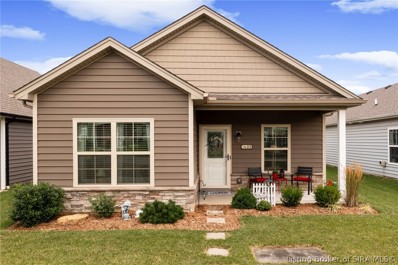Jeffersonville IN Homes for Sale
Open House:
Saturday, 12/21 1:00-3:00PM
- Type:
- Single Family
- Sq.Ft.:
- 2,085
- Status:
- Active
- Beds:
- 4
- Lot size:
- 0.22 Acres
- Year built:
- 2024
- Baths:
- 3.00
- MLS#:
- 202409849
- Subdivision:
- Ellingsworth Commons
ADDITIONAL INFORMATION
Pictures updated as of 10/23. Premier Homes of Southern Indiana presents the beautiful 'Samantha' floor plan! This 4 Bed/3 Bath home features a cozy front porch, foyer, open floor plan, split bedrooms, and spacious great room with vaulted ceiling! The eat-in kitchen features stainless steel appliances, granite countertops, island, pantry cabinet, and roomy breakfast nook w/sliding door that leads out to the deck. Primary suite offers an elegant trey ceiling, spacious walk-in closet, and en-suite bath with double vanity, water closet, linen closet and large walk-in shower. This home also includes a 2 car attached garage w/keyless entry & a 2-10 home warranty! The full, finished walkout basement features a large 4th bedroom, full bathroom, and huge family room that walks out to the back patio. Save $$$ toward closing costs by using one of our recommended lenders! Builder is a licensed real estate agent in the state of Indiana.
Open House:
Saturday, 12/21 1:00-3:00PM
- Type:
- Single Family
- Sq.Ft.:
- 1,672
- Status:
- Active
- Beds:
- 4
- Lot size:
- 0.21 Acres
- Year built:
- 2024
- Baths:
- 2.00
- MLS#:
- 202409845
- Subdivision:
- Ellingsworth Commons
ADDITIONAL INFORMATION
Pictures updated as of 10/23. Premier Homes of Southern Indiana presents the beautiful 'Finch Bonus' floor plan! This 4 Bed/2 Bath home features a cozy front porch, bonus room above the garage, foyer, spacious great room with 10' vaulted ceiling, open floor plan, and first floor laundry room with pocket door. The eat-in kitchen offers stainless steel appliances, granite countertops, pantry cabinet, and roomy breakfast nook w/sliding door that leads out to the patio! Primary suite offers an elegant tray ceiling, spacious walk-in closet, and en-suite bath with double vanity, linen closet, and large walk-in shower. Second floor features a large bonus room with vaulted ceiling that could serve as an additional bedroom, playroom, or office. This home also includes a 2 car attached garage w/keyless entry & a 2-10 home warranty! Save $$$ toward closing costs by using one of our recommended lenders! Builder is a licensed real estate agent in the state of Indiana.
Open House:
Saturday, 12/21 1:00-3:00PM
- Type:
- Single Family
- Sq.Ft.:
- 1,329
- Status:
- Active
- Beds:
- 2
- Lot size:
- 0.12 Acres
- Year built:
- 2024
- Baths:
- 2.00
- MLS#:
- 202409890
- Subdivision:
- Ellingsworth Commons
ADDITIONAL INFORMATION
Pictures updated as of 9/11. Premier Homes of Southern Indiana presents the beautiful 'Model E' floor plan! This 2 Bed/2 Bath cottage home features a covered front porch, vaulted ceilings, spacious great room, roomy dining area, open floor plan, and large back covered patio! Huge kitchen with stainless steel appliances, granite countertops, island, and large walk-in pantry. Primary suite offers an en-suite bath with pocket door, double vanity, water closet, built-in linen shelves, large walk-in shower, and spacious walk-in closet with washer/dryer hookups. This home also includes a 2 car detached garage w/keyless entry & a 2-10 home warranty! Save $$$ toward closing costs by using one of our recommended lenders! Builder is a licensed real estate agent in the state of Indiana.
Open House:
Saturday, 12/21 1:00-3:00PM
- Type:
- Single Family
- Sq.Ft.:
- 1,329
- Status:
- Active
- Beds:
- 2
- Lot size:
- 0.11 Acres
- Year built:
- 2024
- Baths:
- 2.00
- MLS#:
- 202409889
- Subdivision:
- Ellingsworth Commons
ADDITIONAL INFORMATION
Pictures updated as of 9/11. Premier Homes of Southern Indiana presents the beautiful 'Model E' floor plan! This 2 Bed/2 Bath cottage home features a covered front porch, vaulted ceilings, spacious great room, roomy dining area, open floor plan, and large back covered patio! Huge kitchen with stainless steel appliances, granite countertops, island, and large walk-in pantry. Primary suite offers an en-suite bath with pocket door, double vanity, water closet, built-in linen shelves, large walk-in shower, and spacious walk-in closet with washer/dryer hookups. This home also includes a 2 car detached garage w/keyless entry & a 2-10 home warranty! Save $$$ toward closing costs by using one of our recommended lenders! Builder is a licensed real estate agent in the state of Indiana.
- Type:
- Single Family
- Sq.Ft.:
- 1,073
- Status:
- Active
- Beds:
- 3
- Lot size:
- 0.2 Acres
- Year built:
- 1958
- Baths:
- 1.00
- MLS#:
- 202409930
- Subdivision:
- Sandy Heights
ADDITIONAL INFORMATION
Full remodel. Here's what is NEW!! Metal roof, energy efficient low E windows, central air, new compressor on furnace, new AO Smith water heater, flooring, paint, shutters and porch enclosure, shelving in closets and so many quality high end decor choices! You'd think you walked in to a new construction home!! We think it's going to go quickly so hurry on over!!
- Type:
- Single Family
- Sq.Ft.:
- 3,280
- Status:
- Active
- Beds:
- 5
- Lot size:
- 0.32 Acres
- Year built:
- 1970
- Baths:
- 3.00
- MLS#:
- 202409914
- Subdivision:
- Golf View Estates
ADDITIONAL INFORMATION
Investors Delight! GOLFERS PARADISE! Beautiful neighborhood on the golf course! Great home needing your attention. This would be a fantastic home in a super area with updating. Home is being sold AS IS, inspections welcome but no electric or water and it will NOT be turned on! Call for you showing today.
- Type:
- Single Family
- Sq.Ft.:
- 1,965
- Status:
- Active
- Beds:
- 4
- Lot size:
- 0.09 Acres
- Year built:
- 2024
- Baths:
- 3.00
- MLS#:
- 202409910
- Subdivision:
- Coopers Cottages
ADDITIONAL INFORMATION
Welcome to your dream home in the Coopers Cottages Community! Discover the stunning Berkshire Plan, a new 2-story home. This modern residence features a spacious open-concept design that seamlessly integrates a gourmet kitchen with the Great Room and dining area. The kitchen boasts refined cabinetry, granite countertops, and stainless steel appliances, including an electric smooth-top range, dishwasher, and over-the-range microwave—ideal for culinary enthusiasts. The first floor also includes a chic powder room for guests. Upstairs, enjoy generously sized bedrooms with ample closet space and a primary suite with a private bath and expansive walk-in closet. Additional highlights include a second-floor walk-in laundry room and a 2-car garage with an opener. Energy-efficient Low-E insulated dual-pane windows, A/C, and a one-year limited home warranty ensure comfort and peace of mind. This community is also conveniently situated near I-65, for easy access to major cities like Indianapolis and Cincinnati. Explore Coopers Cottages and find your new home today.
- Type:
- Single Family
- Sq.Ft.:
- 1,965
- Status:
- Active
- Beds:
- 4
- Lot size:
- 0.09 Acres
- Year built:
- 2024
- Baths:
- 3.00
- MLS#:
- 202409906
- Subdivision:
- Coopers Cottages
ADDITIONAL INFORMATION
Welcome to your dream home in the Coopers Cottages Community! Discover the stunning Berkshire Plan, a new 2-story home. This modern residence features a spacious open-concept design that seamlessly integrates a gourmet kitchen with the Great Room and dining area. The kitchen boasts refined cabinetry, granite countertops, and stainless steel appliances, including an electric smooth-top range, dishwasher, and over-the-range microwave—ideal for culinary enthusiasts. The first floor also includes a chic powder room for guests. Upstairs, enjoy generously sized bedrooms with ample closet space and a primary suite with a private bath and expansive walk-in closet. Additional highlights include a second-floor walk-in laundry room and a 2-car garage with an opener. Energy-efficient Low-E insulated dual-pane windows, A/C, and a one-year limited home warranty ensure comfort and peace of mind. This community is also conveniently situated near I-65, for easy access to major cities like Indianapolis and Cincinnati. Explore Coopers Cottages and find your new home today.
- Type:
- Single Family
- Sq.Ft.:
- 2,516
- Status:
- Active
- Beds:
- 3
- Lot size:
- 0.26 Acres
- Year built:
- 1994
- Baths:
- 2.00
- MLS#:
- 202409842
- Subdivision:
- Foxboro
ADDITIONAL INFORMATION
Welcome to your new home in the desirable Foxboro neighborhood of Jeffersonville! This 3-bedroom, 2-bathroom residence offers an ideal location close to schools, shopping, dining, and more. Inside, you'll find a well-maintained home with a mix of modern updates and original character. The spacious owner's suite features a large bathroom with a beautiful tiled shower. The partially finished basement provides additional space for various needs. The fenced-in backyard is perfect for outdoor activities, complete with a deck and pergola for relaxation and gatherings. Don't miss this opportunity to live in Foxboro, combining convenience and comfort in a well-loved home. Schedule a showing today and see all that this home has to offer!
- Type:
- Single Family
- Sq.Ft.:
- 1,674
- Status:
- Active
- Beds:
- 3
- Lot size:
- 0.22 Acres
- Year built:
- 1997
- Baths:
- 2.00
- MLS#:
- 202409864
- Subdivision:
- Landsberg Cove
ADDITIONAL INFORMATION
Welcome to 3432 Christopher Trail in Jeffersonville, IN! This delightful 3-bedroom, 2-bathroom home offers 1,674 sq. ft. of comfortable living space. Recent updates include a new roof in 2023, a new dishwasher in 2022, a new garage door in 2020, and a new heat pump in 2021/2022. The open floor plan features a spacious living room, a well-appointed kitchen with a movable island, and a cozy family room. The primary suite includes a luxurious jetted tub. Enjoy modern conveniences with an Echo smart thermostat. Outside, enjoy a fenced backyard with a shed and a play set. Located in a neighborhood with sidewalks, this home is perfect for entertaining and relaxing. Plus, the seller is providing a home warranty from Cinch. Explore this lovely home and imagine making it your own!
- Type:
- Single Family
- Sq.Ft.:
- 1,282
- Status:
- Active
- Beds:
- 3
- Lot size:
- 0.67 Acres
- Year built:
- 2005
- Baths:
- 2.00
- MLS#:
- 202409915
- Subdivision:
- Fields Of Lancassange
ADDITIONAL INFORMATION
This lovely ranch home has been well cared for and awaits its new owner! Featuring a large, fenced in back yard, attached 2 car garage, 3 bedrooms and 2 full baths. As you enter, you will love the vaulted ceiling, airy paint colors and the cleanliness of this beauty. Schedule your private showing today!!!
- Type:
- Single Family
- Sq.Ft.:
- 3,655
- Status:
- Active
- Beds:
- 5
- Lot size:
- 0.24 Acres
- Year built:
- 2000
- Baths:
- 4.00
- MLS#:
- 202409836
- Subdivision:
- Elk Pointe
ADDITIONAL INFORMATION
This home is incredible with 3000+ sq ft, 5 bedrooms, 4 baths, fully finished basement, and in-ground pool. This home is not one you will want to pass up! As soon as you enter the driveway, youâll notice the meticulously maintained lot, mature trees, and beautiful floral landscape. As you enter the home immediately fall in love with the calming colors throughout the entire home, the formal dining room, formal family room/office space, family room with built ins and eat-in custom chefâs kitchen. Absolutely everything about this home is designed for luxury and entertainment. The current owners have completed so many recent renovations including the inground pool, attached patio addition, solid hickory flooring, total 1st and 2nd floor bath renovations, HVAC system, new windows, gutters, downspouts, fascia and soffits, basement finish (newly egressed) which includes a second family room with built ins, custom bar, bedroom and two additional bonus rooms that can be used as additional storage space, office, or guest rooms. The outdoor living space is great for unwinding, relaxing on summer days/evenings. There is so much natural light & storage, this home truly has everything you could desire. Come see this breathtaking home now before it is gone. Schedule your showing today to see for yourself what all there is to fall in love with.
- Type:
- Single Family
- Sq.Ft.:
- 888
- Status:
- Active
- Beds:
- 3
- Lot size:
- 0.14 Acres
- Year built:
- 1962
- Baths:
- 1.00
- MLS#:
- 202409855
ADDITIONAL INFORMATION
Location Location!! This cute home, in downtown Jeffersonville, is all one level and features a huge garage with work space, electricity and a heat source. Off street parking, garage space, covered carport space and a good size backyard is a rare find in downtown! Inside you have a living room and large eat in kitchen plus three bedrooms and one full bathroom. Appliances remain including the washer and dryer that could potentially be moved to the oversized hall closet from the kitchen. Square footage, taxes, and school systems are to be verified by the buyer(s) or Buyer's Agent if critical to the buyer(s).
- Type:
- Condo
- Sq.Ft.:
- 1,988
- Status:
- Active
- Beds:
- 2
- Year built:
- 1992
- Baths:
- 3.00
- MLS#:
- 1667424
- Subdivision:
- The Harbours
ADDITIONAL INFORMATION
Welcome to THE HARBOURS PENTHOUSE 1112 - This sought-after community offers an unparalleled lifestyle with its blend of luxury, convenience & stunning view of the Ohio River & Louisville Skyline. The open living area has vaulted ceilings only in Penthouses. Hardwood floors flow through foyer (w/inlaid marble), living, dining, kitchen & hallway. The living room opens to an enclosed balcony w/sliding window allowing 4 season use. Look East in the evening & enjoy the LED lights on the Big Four Walking Bridge. The kitchen has abundant custom cabinets, separate cooktop, wall oven, GE Advantium Microwave, warming drawer all in Stainless Steel. The Primary bedroom is set up to focus on the view, vaulted ceiling & has access to the patio. The primary bath features a walk-in shower w/ multiple shower heads, soaker tub, double vanities, water closet & walk-in closet. The Primary has a den w/custom built-ins, vaulted ceiling & can also serve as a 3rd guest room. The 2nd bedroom shares a Jack-n-Jill bath w/the den & 3rd bedroom. Each bedroom has its own vanity & share a tub/shower. Bonus half-bath. Deeded parking 361 &362. HVAC & Water Heaters 2022. Prime location for Thunder Over Louisville, walk to multiple restaurants. Harbours is a premier property with gated entries, fitness center, indoor & outdoor pools, grills on-site, patio/gazebo areas. Monthly HOA covers amenities, cable, high speed internet, HBO, Showtime, water, sewer, trash & master insurance. HSA Home Warranty.
- Type:
- Single Family
- Sq.Ft.:
- 1,820
- Status:
- Active
- Beds:
- 3
- Lot size:
- 0.26 Acres
- Year built:
- 2005
- Baths:
- 3.00
- MLS#:
- 202409820
- Subdivision:
- Fields Of Lancassange
ADDITIONAL INFORMATION
Move In Ready 3 Bed, 3 Full Bathrooms On A Large Corner Lot*Huge Custom Built Deck For Entertaining*3 Big Bedrooms and Large 2 Car Garage*Newer Dishwasher, HVAC, Smart Thermostat, Doors*Updated Bathrooms
- Type:
- Single Family
- Sq.Ft.:
- 1,437
- Status:
- Active
- Beds:
- 3
- Lot size:
- 0.2 Acres
- Year built:
- 1973
- Baths:
- 2.00
- MLS#:
- 202409810
- Subdivision:
- Northaven
ADDITIONAL INFORMATION
Location! Location! Location! This charming 3 bedroom 1.5 bath brick home is in a quiet subdivision that's close to everything. The house has a dry basement that could easily be made into a 4th bedroom. Fantastic opportunity to build some quick equity.
- Type:
- Single Family
- Sq.Ft.:
- 2,342
- Status:
- Active
- Beds:
- 3
- Lot size:
- 0.14 Acres
- Year built:
- 1994
- Baths:
- 2.00
- MLS#:
- 202409797
- Subdivision:
- Country Club Estates
ADDITIONAL INFORMATION
This charming ranch-style home offers effortless living with low maintenance and numerous updates. The monthly HOA fee covers access to the clubhouse, pool, and lawn care. Inside, youâll find an open floor plan featuring a living room with vaulted ceiling, beautifully updated kitchen, a cozy breakfast nook, and a dining room that overlooks a private patio with large glass sliders. The primary bedroom suite includes a modern bath, a walk-in closet, and access to the courtyard. The home also boasts two additional bedrooms, a second full bath, and a convenient laundry room. For added convenience, thereâs extra storage space above the garage, perfect for keeping your belongings organized and out of sight.
- Type:
- Single Family
- Sq.Ft.:
- 2,282
- Status:
- Active
- Beds:
- 4
- Lot size:
- 0.26 Acres
- Year built:
- 1926
- Baths:
- 3.00
- MLS#:
- 202405990
ADDITIONAL INFORMATION
Great Location!! Easy access to interstate and downtown Jeffersonville. Enjoy the character of an older home with the fresh remodel in 2021. There is plenty of space with the largest bedroom and full bath upstairs, 2 bedrooms, full bath, living room and kitchen on the main floor, and another full bath, bedroom, living area (or possible bedroom) and storage in the basement. The basement has an outside entrance so this could be great for multi-generation living. Newer furnace, water heater, sump pump and some windows. All appliances remain. Nice large deck and yard with a private feel because itâs on a dead end road. Itâs one of a kind! Call today for your private showing!
- Type:
- Single Family
- Sq.Ft.:
- 1,637
- Status:
- Active
- Beds:
- 3
- Lot size:
- 0.14 Acres
- Year built:
- 2022
- Baths:
- 2.00
- MLS#:
- 202409528
- Subdivision:
- Red Tail Ridge
ADDITIONAL INFORMATION
Welcome to this charming, fairy-style home nestled in the heart of the vibrant Red Tail Ridge subdivision, just a stone's throw away from the scenic Lewis & Clark Ridge. Boasting a youthful charm as it is less than three years old, this meticulously maintained property offers a unique blend of modern amenities and comfortable living. This delightful abode features three cozy bedrooms, including a spacious Main bedroom with an oversized vanity, perfect for unwinding after a long day. The two full bathrooms are elegantly designed and offer a touch of luxury. Enter into the heart of the home, where a thoughtfully designed open floor plan seamlessly connects the living spaces. The kitchen is a chef's dream, equipped with sleek granite countertops, stylish backsplash tiles, and modern appliances. Enjoy entertaining guests in the fenced-in yard, complemented by a covered patio that is ideal for al fresco dining or morning coffee. Additional features of this enchanting home include a security system for peace of mind, a video doorbell for added security, and modern motorized blinds that effortlessly control natural light. Furthermore, the property comes with a 2-10 transferable home warranty, ensuring your investment is protected for years to come. Don't miss this opportunity to own a fairy-style gem in a sought-after neighborhood that offers a perfect blend of tranquility and convenience.
- Type:
- Single Family
- Sq.Ft.:
- 2,156
- Status:
- Active
- Beds:
- 3
- Lot size:
- 0.25 Acres
- Year built:
- 1983
- Baths:
- 2.00
- MLS#:
- 202409796
- Subdivision:
- Meadow
ADDITIONAL INFORMATION
Welcome to this beautifully renovated 3-bedroom, 2-bathroom home in the heart of Jeffersonville! Step inside to discover all-new flooring and a modern kitchen featuring stunning granite countertops, a new stainless steel stove and dishwasher, and a dedicated pantry. The home is adorned with beautiful light fixtures throughout and offers abundant natural light! The bedrooms are generously sized with plenty of closet space. The primary bedroom offer features a dedicated entrance to the full bathroom for convenience and privacy. Enjoy outdoor living on the amazing renovated deck off the kitchen, overlooking a huge backyard perfect for entertaining or relaxation. The basement is newly carpeted and offers ample space to make your own, whether it be guest space, entertaining, a playroom, or an office. The home also has a brand new roof, providing peace of mind during those heavy storms. The location cannot be beat - close to everything including grocery stores, restaurants, shopping, and highway access - yet nestled in a quiet, established neighborhood. Additionally, the home includes a spacious 2-car attached garage. This home is a true gem and ready for you to move in and enjoy!
- Type:
- Single Family
- Sq.Ft.:
- 2,903
- Status:
- Active
- Beds:
- 4
- Lot size:
- 0.21 Acres
- Year built:
- 1999
- Baths:
- 3.00
- MLS#:
- 202409740
- Subdivision:
- Flagstaff
ADDITIONAL INFORMATION
This stately home has so much to offer with all of its outdoor and indoor living space. Inside you are welcomed by a large living room with built in cabinetry, shelves and a gas fireplace. With an easy flow into the the dining area you have a view of the magnificent deck, pool and green space through the sliding glass doors. The dining area is open to the kitchen that has a breakfast bar, granite counters, under cabinet lighting & backsplash throughout the kitchen. Off the kitchen is your laundry and utility room that provides access to both the garage and the basement. The seller has completely refinished the basement adding a 5th bedroom (without egress), dedicated office or flex space and a cozy family room. The pull down screen and projector remain with the home. Escape with a good book upstairs into your large primary bedroom with its beautiful vaulted tray ceiling, full bath and walk in closet. Down the hall are three more spacious bedrooms and a hall bath. Enjoy connecting with neighbors from your beautiful covered front porch or sit and swim on the deck out back to include an above gound pool, hot tub and covered gazebo. The seller has added security gates around the pool and more support under the hot tub. The attached garage has high ceilings, and is equipped with a rear garage door to access the backyard, plus a Tesla charging station.
- Type:
- Single Family
- Sq.Ft.:
- 1,624
- Status:
- Active
- Beds:
- 3
- Lot size:
- 1.3 Acres
- Year built:
- 2006
- Baths:
- 2.00
- MLS#:
- 202409739
- Subdivision:
- Boulder Creek
ADDITIONAL INFORMATION
Welcome to this well kept home 3 Bedroom/2 Full Bathrooms. Home is located just minutes from River Ridge. This home is all Brick ranch located on 1.4 acres. Appliances stay with home Call for your showing.
- Type:
- Single Family
- Sq.Ft.:
- 2,988
- Status:
- Active
- Beds:
- 4
- Lot size:
- 0.28 Acres
- Year built:
- 2000
- Baths:
- 3.00
- MLS#:
- 202409643
- Subdivision:
- Foxboro
ADDITIONAL INFORMATION
This CUSTOM split bedroom floor plan in Foxboro has 4 BEDROOMS 2 BATHS AND LAUNDRY ROOM ON MAIN LEVEL WITH NO CARPET! 2088 SQ FT RANCH with basement (3RD BATH and POOL TABLE) is perfect for growing and extended families. Entertain and have family dinners in the separate dining room and then relax in the spacious vaulted great room with gas fireplace. Just off the great room you have access to a covered deck with a hot tub for year-round enjoyment (purchased in 2020 from Backyard Staycations). The back yard has a privacy fence and also a firepit area. The front/side yard has invisible fencing, so no worries about your fur babies. The master suite is 19 x 13 and has a large ensuite with dual vanities, whirlpool tub, shower and walk-in closet. Bedrooms are spacious and have oversized closets. The kitchen features lots of counter space, cabinets, pantry, breakfast bar and high ceiling - all overlooking the great room and casual dining area. The high-end HVAC was installed last year ($19,000)and updates include new flooring throughout the entire main level. Garage is 21 x 20 with an additional 6 x 7 foot offset for a work bench or storage cabinets and has RAMP ACCESSIBILITY. All this in a beautiful, established neighborhood just ½ mile from Shirley's Arbor Park and the new Pike Elementary. Convenient to shopping, restaurants and hospitals and 10 min to either bridge and River Ridge. Must see! Quiet culdesac corner lot! 5k Allowance.
- Type:
- Single Family
- Sq.Ft.:
- 2,085
- Status:
- Active
- Beds:
- 5
- Lot size:
- 0.22 Acres
- Year built:
- 1977
- Baths:
- 2.00
- MLS#:
- 202409763
- Subdivision:
- Meadows
ADDITIONAL INFORMATION
Turn Key & Ready for a New Owner! This Spectacular 5 (Potentially 6) bedroom home offers several different updates including new carpet & freshly painted throughout the entire main level as well as the lower level! Granite kitchen counter tops along with new flooring in the dining area definitely gives it a nice touch! 3 bedrooms on the main level & 2 (potentially 3) bedrooms on the lower level with each level equipped with a full bathroom! Just a few short minutes from Veterans Pkwy & I-65 which is ideal for shopping, dining, etc. Set your appointment Today!!
- Type:
- Single Family
- Sq.Ft.:
- 1,234
- Status:
- Active
- Beds:
- 3
- Lot size:
- 0.11 Acres
- Year built:
- 2020
- Baths:
- 2.00
- MLS#:
- 202409746
- Subdivision:
- Ellingsworth Commons
ADDITIONAL INFORMATION
***OPEN HOUSE, SAT 8/10, FROM 2-4*** Welcome to this charming Ellingsworth Commons cottage that feels like home from the moment you step inside. Whether you enter from the picturesque garden walkway leading to the screened-in breezeway or the inviting covered front porch, this house immediately wraps you in warmth and charm. Nestled in a prime location with a mature, professionally landscaped yard set back from the road, it is just steps away from the walking trail, pool, clubhouse, and three stocked lakes perfect for fishing enthusiasts. This 3-bedroom, 2-bathroom home features a well-appointed kitchen with upgraded cabinets, granite countertops, an island with abundant storage, a pantry, and a breakfast bar. The serene primary suite offers plantation shutters, crown molding, luxury vinyl plank flooring, a large walk-in closet, and an ensuite bathroom with a tiled walk-in shower. The two additional bedrooms provide flexibility, ideal for a home office or den, and the recently updated hall bathroom adds modern touches to this cozy home. All plantation shutters and appliances, including a gently used 3-year-old washer/dryer, are included. This non-smoking, pet-free home is move-in ready with a transferable builder warranty available. Don't miss the chance to make this special home yoursâcome see it today!
Albert Wright Page, License RB14038157, Xome Inc., License RC51300094, [email protected], 844-400-XOME (9663), 4471 North Billman Estates, Shelbyville, IN 46176

Information is provided exclusively for consumers personal, non - commercial use and may not be used for any purpose other than to identify prospective properties consumers may be interested in purchasing. Copyright © 2024, Southern Indiana Realtors Association. All rights reserved.

The data relating to real estate for sale on this web site comes in part from the Internet Data Exchange Program of Metro Search Multiple Listing Service. Real estate listings held by IDX Brokerage firms other than Xome are marked with the Internet Data Exchange logo or the Internet Data Exchange thumbnail logo and detailed information about them includes the name of the listing IDX Brokers. The Broker providing these data believes them to be correct, but advises interested parties to confirm them before relying on them in a purchase decision. Copyright 2024 Metro Search Multiple Listing Service. All rights reserved.
Jeffersonville Real Estate
The median home value in Jeffersonville, IN is $250,000. This is higher than the county median home value of $213,800. The national median home value is $338,100. The average price of homes sold in Jeffersonville, IN is $250,000. Approximately 62.67% of Jeffersonville homes are owned, compared to 26.36% rented, while 10.97% are vacant. Jeffersonville real estate listings include condos, townhomes, and single family homes for sale. Commercial properties are also available. If you see a property you’re interested in, contact a Jeffersonville real estate agent to arrange a tour today!
Jeffersonville, Indiana has a population of 49,178. Jeffersonville is less family-centric than the surrounding county with 27.53% of the households containing married families with children. The county average for households married with children is 28.58%.
The median household income in Jeffersonville, Indiana is $60,110. The median household income for the surrounding county is $62,296 compared to the national median of $69,021. The median age of people living in Jeffersonville is 37.9 years.
Jeffersonville Weather
The average high temperature in July is 87.5 degrees, with an average low temperature in January of 25.8 degrees. The average rainfall is approximately 44.5 inches per year, with 7.9 inches of snow per year.




