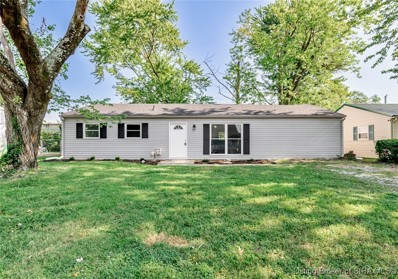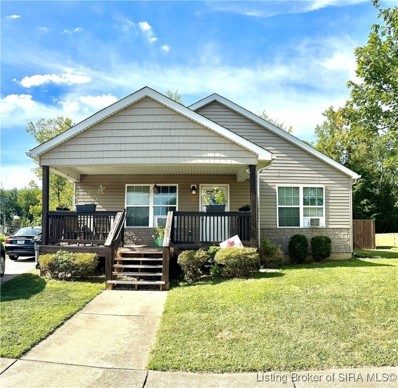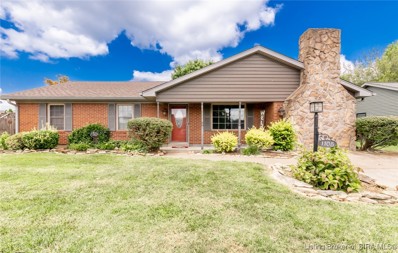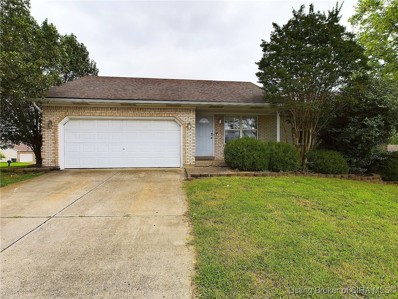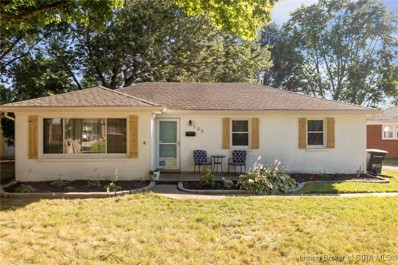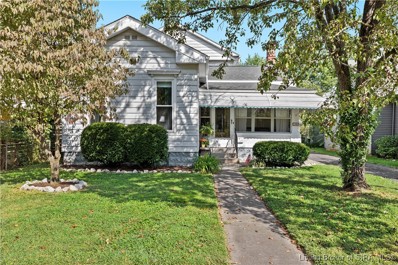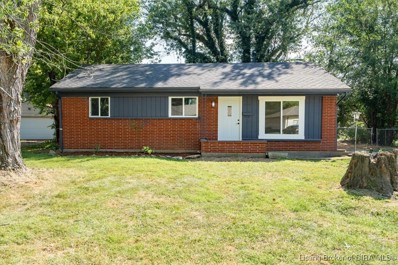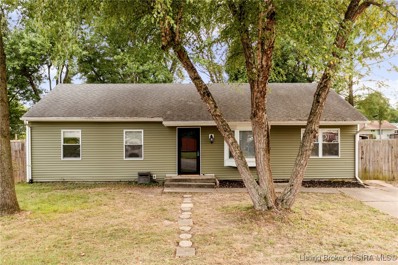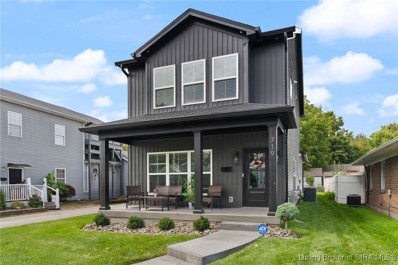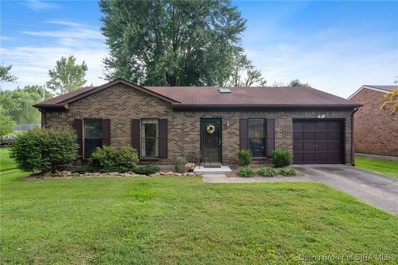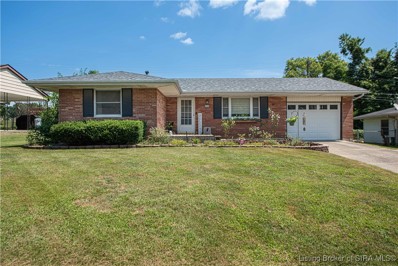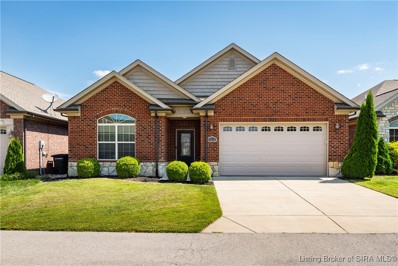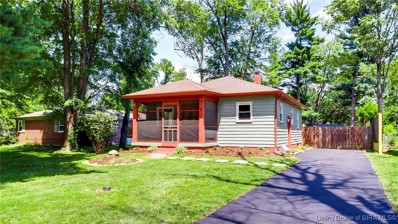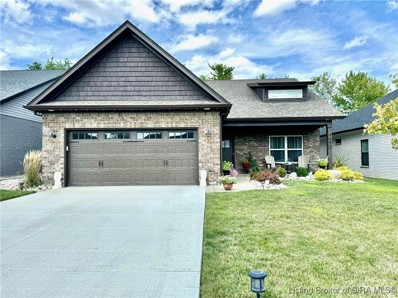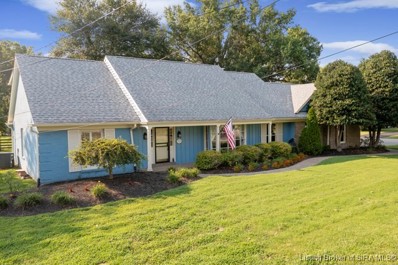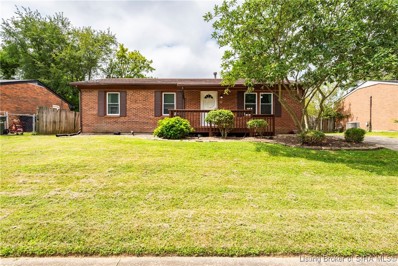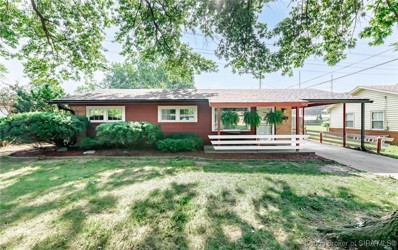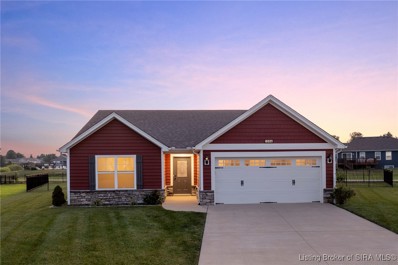Jeffersonville IN Homes for Sale
- Type:
- Single Family
- Sq.Ft.:
- 1,224
- Status:
- Active
- Beds:
- 3
- Lot size:
- 0.15 Acres
- Year built:
- 1960
- Baths:
- 1.00
- MLS#:
- 2024010220
- Subdivision:
- Southaven
ADDITIONAL INFORMATION
WELCOME HOME! This cutie has been renovated throughout the interior and mechanicals. This open floorplan layout has enough room for you to add an island, and a few other finishing touches to make it your own. There are 3 Bedrooms, a full bathroom, a dining area and a large living room that opens into the kitchen and dining areas. There is New plank flooring throughout, new cabinetry, fixtures, HVAC, Roof, and a tankless water heater.
- Type:
- Single Family
- Sq.Ft.:
- 1,485
- Status:
- Active
- Beds:
- 3
- Lot size:
- 0.23 Acres
- Year built:
- 2013
- Baths:
- 2.00
- MLS#:
- 2024010215
- Subdivision:
- Liberty Pointe
ADDITIONAL INFORMATION
This is a Great Home. The Patriot at Liberty Pointe!, HOME with open concept really showing off the space, 3 Bedrooms and 2 Baths, Kitchen has lots of cabinet space with breakfast bar, BASEMENT is a bonus area and has some frame work up, Privacy Fenced Back yard, Front porch covered on cul-de-sac, Selling As Is, Lots of room inside and out conveniently located close to shopping and schools, minutes away from round about.Remaining with home is Stove, Refrigerator, Dishwasher, Microwave, Shed. Swing set is not staying with the home. Dogs names is Whiskey friendly.
- Type:
- Single Family
- Sq.Ft.:
- 1,596
- Status:
- Active
- Beds:
- 3
- Lot size:
- 0.23 Acres
- Year built:
- 1988
- Baths:
- 2.00
- MLS#:
- 2024010137
- Subdivision:
- Suburban Acres
ADDITIONAL INFORMATION
Step into your turnkey ready suburban home with an open concept, vaulted ceiling, new flooring, fresh paint throughout, updated appliances to stay including washer/dryer, and granite countertops in the kitchen. Your AC/HEATING Unit and Hot Water Heater is 2 years old. With space for everyone, a fenced backyard with a peaceful pond, located near top-rated schools and the Elks Golf Course. Your new home is in a PRIME LOCATION, quick access to the highway, shopping or downtown Jeffersonville, youâll love living here! Reach out to your local real estate agent to give you a tour today!
- Type:
- Single Family
- Sq.Ft.:
- 1,215
- Status:
- Active
- Beds:
- 3
- Lot size:
- 0.23 Acres
- Year built:
- 1999
- Baths:
- 2.00
- MLS#:
- 2024010182
- Subdivision:
- Seilo Ridge
ADDITIONAL INFORMATION
Welcome to your new home, a delightful blend of potential and comfort. This inviting residence boasts 3 bedrooms and 2 bathrooms, providing ample space for your family. A partially remodeled, unfinished basement offers endless possibilities-envision a future entertainment room, home gym, or extra storage. The fenced in backyard is perfect for entertaining or enjoying peaceful evenings. Situated in a neighborhood close to amenities, including shops, schools, and parks, this home promises convenience and a bright future. Don't miss out on this opportunity!
- Type:
- Single Family
- Sq.Ft.:
- 1,150
- Status:
- Active
- Beds:
- 3
- Lot size:
- 0.15 Acres
- Year built:
- 1952
- Baths:
- 1.00
- MLS#:
- 2024010172
- Subdivision:
- Zurschmiede Heights
ADDITIONAL INFORMATION
Youâve found what everyone is looking for! Welcome to this ranch in Jeffersonville, offering 3 bedrooms, 1 bathroom, a detached garage, and more! Centrally located with easy access to all amenities in Jeffersonville, including downtown, highways, and restaurants and shopping. Flooring has been recently replaced in the kitchen, bathroom, and laundry room. Sellers are offering a limited one year home warranty to give Buyers peace of mind. Washer and Dryer remain. Schedule your showing TODAY!
- Type:
- Single Family
- Sq.Ft.:
- 1,724
- Status:
- Active
- Beds:
- 3
- Lot size:
- 0.23 Acres
- Year built:
- 1926
- Baths:
- 2.00
- MLS#:
- 2024010167
ADDITIONAL INFORMATION
**Open House Sunday 8/25 2pm-4pm** Welcome to 208 E Park Place, a charming home nestled in the heart of Jeffersonville, IN. Just a short stroll away from the vibrant downtown Jeff area, this property offers the perfect blend of classic character and modern updates. As you step inside, you'll be greeted by beautiful hardwood floors that lead you through the spacious living area, complete with built-in bookshelves and a decorative fireplace. The updated kitchen features sleek stainless steel appliances, perfect for the modern chef, and the home's recent updates, including a new roof and water heater, provide peace of mind for years to come. Additional updates include new sump pump, recent HVAC maintenance and professional duct cleaning. The exterior is scheduled to be painted the first week of September which tops off the curb appeal with a fresh updated look! This home is priced to sell quicklyâdonât miss your chance to make it yours!
- Type:
- Single Family
- Sq.Ft.:
- 1,389
- Status:
- Active
- Beds:
- 4
- Lot size:
- 0.19 Acres
- Year built:
- 1952
- Baths:
- 2.00
- MLS#:
- 2024010152
- Subdivision:
- Rolling Fields
ADDITIONAL INFORMATION
Welcome to your dream home! This beautifully renovated 4-bedroom, 2-bathroom ranch offers 1,389 square feet of thoughtfully designed living space, perfectly blending classic charm with contemporary updates. The spacious open floor plan creates a seamless flow between living areas, making it ideal for both entertaining and everyday comfort. The kitchen features brand-new, state-of-the-art appliances, and stylish fixtures are found throughout the home, adding a touch of modern elegance. Step outside to the expansive, fenced-in backyard, which provides a safe and private space for outdoor activities, gardening, or simply relaxing in your own oasis. With four bedrooms and two full bathrooms, thereâs ample space for family and guests. Located in a highly sought-after neighborhood, this home offers both tranquility and convenience, with easy access to local amenities, schools, and parks. Donât miss out on this move-in-ready gemâschedule your tour today and experience the perfect blend of modern living and practical comfort!
- Type:
- Single Family
- Sq.Ft.:
- 1,417
- Status:
- Active
- Beds:
- 4
- Lot size:
- 0.32 Acres
- Year built:
- 1972
- Baths:
- 1.00
- MLS#:
- 2024010146
- Subdivision:
- Capitol Hills
ADDITIONAL INFORMATION
Welcome to your dream home! This charming 4-bedroom house offers a perfect blend of modern updates and timeless appeal. Step into the heart of the home, where you'll find an updated kitchen featuring beautiful butcher block countertops and appliances that are here to stay. The large island, adorned with quartz countertops and ample seating, is perfect for casual meals and entertaining. Style meets convenience with a new HVAC system, and you'll love the efficiency of the tankless water heater. Situated on a rare double lot, this property boasts a unique and expansive backyard that's a true gem for its location. The huge, fully fenced backyard offers endless possibilities for outdoor activities and includes a handy shed for extra storage. Don't miss the opportunity to own this exceptional home with its blend of modern amenities and a one-of-a-kind outdoor space. Schedule your visit today and imagine the lifestyle that awaits you!
- Type:
- Single Family
- Sq.Ft.:
- 742
- Status:
- Active
- Beds:
- 2
- Lot size:
- 0.08 Acres
- Year built:
- 1950
- Baths:
- 1.00
- MLS#:
- 2024010067
ADDITIONAL INFORMATION
Welcome to this charming home nestled in the heart of Downtown Jeffersonville, just a stone's throw from the picturesque Ohio River. This lovely residence is the epitome of "just right", with two bedrooms, one bath, and tastefully appointed features throughout. The beautifully upgraded bathroom is complete with step-in shower & timeless design. Recent upgrades include new doors & windows with transferrable warranties, ensuring a cozy and energy-efficient living space. the two-year-old washer and dryer, oven/range, and HVAC system add further convenience and peace of mind. A nine-year-old roof offers protection and reliability for years to come. Don't miss your chance to own this move-in ready cottage, perfect for anyone seeking a comfortable home in a prime location. Experience the best of downtown living, just moments from the beauty of the Ohio River, while enjoying the comforts of this truly irresistible residence. Call your favorite Realtor today!
- Type:
- Single Family
- Sq.Ft.:
- 1,544
- Status:
- Active
- Beds:
- 3
- Lot size:
- 0.1 Acres
- Year built:
- 2023
- Baths:
- 3.00
- MLS#:
- 2024010018
ADDITIONAL INFORMATION
Welcome to this beautiful, better than new 2023 custom Millennium home in the heart of Jeffersonville, just a short walk from dining and shopping. From the adorable covered front porch with craftsman style finishes, you'll step into a modern moody home. Inside, you'll find an open floor plan that includes a cozy fireplace in the spacious living room, gorgeous kitchen with stainless steel appliances, farmhouse style sink, large kitchen island and soft close cabinets and waterfall quartz counters. The flowing floor plan makes the living, dining, and kitchen areas perfect for entertaining. The first floor also includes a laundry room and a powder room with stylish decorative walls. Upstairs, the owner's suite includes a creative accent wall, a spacious walk-in closet, and a luxurious bathroom with a floor-to-ceiling tiled walk-in shower. Two additional bedrooms and another full bath complete the second floor. The two car attached garage is a rarity in this area along with a long driveway with plenty of room for private parking. The home is beautifully landscaped with irrigation and built with quality craftsmanship. It's still under the builder's 2-10 warranty. Blinds and kitchen appliances are included. For accuracy, buyers should verify square footage, taxes, and school systems.
- Type:
- Single Family
- Sq.Ft.:
- 972
- Status:
- Active
- Beds:
- 3
- Lot size:
- 0.2 Acres
- Year built:
- 1988
- Baths:
- 1.00
- MLS#:
- 2024010124
- Subdivision:
- Sandhill
ADDITIONAL INFORMATION
Welcome in to the coziest of homes, located just across the street from the beloved Perrin Park. As you enter, you'll find yourself in a spacious vaulted living room, accentuated by a high 13-foot ceiling and a skylight that fills the space with natural light. The living area, with its recently installed flooring flows throughout the heart of the home. Featuring three cozy bedrooms and a bathroom. The kitchen is ready for your culinary adventures, complete with all appliances. Your laundry room is fully equipped with a washer and dryer making your move that much easier. Step out the back door to discover a fully furnished outdoor space and a deck box for extra storage. This shady retreat is perfect for relaxing or entertaining guests and additionally includes an electrical setup, ideal for adding a pool. With practical amenities and a centralized location, this home combines comfort with convenience. Schedule a showing today to make this charming home your own.
- Type:
- Single Family
- Sq.Ft.:
- 1,606
- Status:
- Active
- Beds:
- 3
- Lot size:
- 0.18 Acres
- Year built:
- 1963
- Baths:
- 2.00
- MLS#:
- 2024010104
- Subdivision:
- Northaven
ADDITIONAL INFORMATION
This stylish single-story brick home in Jeffersonville offers a perfect blend of comfort and convenience for modern living. It features three bedrooms, including a primary bedroom with an ensuite half bath, and an additional full bath. The attached one-car garage adds convenience, and the partially finished basement provides extra space with a large family room and a versatile bonus room that can serve as a home office, fitness area, or non-conforming bedroom. The highlight is the spacious, fully fenced backyard with a covered deck, perfect for outdoor gatherings. With direct access to a park with a playground, this home is situated in a peaceful neighborhood, close to schools, restaurants, and shopping, and just minutes from downtown Jeffersonville and Louisville, making it ideal for those seeking a vibrant lifestyle.
- Type:
- Single Family
- Sq.Ft.:
- 1,067
- Status:
- Active
- Beds:
- 3
- Lot size:
- 0.17 Acres
- Year built:
- 1969
- Baths:
- 2.00
- MLS#:
- 202407771
- Subdivision:
- Northaven
ADDITIONAL INFORMATION
WOW! Check out this all Brick home, 3 bedrooms and 1 bath. Great Location just down off Hwy 62, close to fine dining, shopping and River Ridge Industrial Park. Home has been well maintained and shows from the front door to the large back yard with deck. Just a cute home looking for a new owner.
- Type:
- Single Family
- Sq.Ft.:
- 1,566
- Status:
- Active
- Beds:
- 3
- Lot size:
- 0.11 Acres
- Year built:
- 2024
- Baths:
- 3.00
- MLS#:
- 2024010105
- Subdivision:
- Coopers Cottages
ADDITIONAL INFORMATION
Welcome to your dream home in the Coopers Cottages Community! Welcome to the Auburn Plan where modern design meets comfort. This elegant 2-story home features a flowing open layout that connects a spacious kitchen, sophisticated great room, and inviting dining area. The kitchen is a culinary haven with stylish cabinetry, granite countertops, and stainless steel appliances, including a range, microwave, and dishwasher. The first floor also includes a convenient powder room. Upstairs, enjoy a tranquil primary suite with a private bath featuring dual vanity sinks and a large loft perfect for relaxation or entertaining. A spacious 2-car garage with an opener adds functionality. With energy-efficient Low-E insulated dual-pane windows, A/C, and a 1-year limited home warranty, this home offers style and peace of mind. This community is also conveniently situated near I-65, for easy access to major cities like Indianapolis and Cincinnati. Explore Coopers Cottages and find your new home today.
- Type:
- Single Family
- Sq.Ft.:
- 1,628
- Status:
- Active
- Beds:
- 3
- Lot size:
- 0.13 Acres
- Year built:
- 2017
- Baths:
- 2.00
- MLS#:
- 2024010080
- Subdivision:
- Gardens Of Crystal Springs
ADDITIONAL INFORMATION
Welcome to a 3 Bedroom 2 Bathroom Garden home that is in incredible condition. Upon walking in you will immediately notice the wainscoting lined foyer with a barrel ceiling that gives this home a very elegant feel. Passing through the entryway, the living space opens with TALL ceilings throughout the home creating a spacious welcoming touch. Entering the backyard you will find a very well suited space that is fully fenced-in for improved privacy, security, and a safe space for children & pets to play. The large master suite has a full tiled walk-in shower, soak-er tub, walk-in closet, and two separate vanities. Crystal Springs is highly sought after due to its close proximity to everything the east end of Jeffersonville has to offer as well as its easy access to the east end bridge.There is also a community club house with a pool, gym, tennis courts, and reception area available to the neighborhoods residents.
$179,900
5 Forest Jeffersonville, IN 47130
- Type:
- Single Family
- Sq.Ft.:
- 910
- Status:
- Active
- Beds:
- 2
- Lot size:
- 0.25 Acres
- Year built:
- 1956
- Baths:
- 1.00
- MLS#:
- 2024010061
- Subdivision:
- Oak Park
ADDITIONAL INFORMATION
Welcome home to a charming 2 bedroom, 1 bathroom, home tucked away between trees in the Oak Park Subdivision of Jeffersonville Indiana. Step in from the relaxing screened in porch and notice the beautiful refinished hardwood floors. Adjacent to the living room, you will find the kitchen with an eat-in dining area as well as the basement access and side exterior door leading to the paved driveway and backyard access. On the other side of the Living Room is the Full Bath and Two Large Bedrooms. From one of the Bedrooms you can walk out to the large back porch and the spacious, fully-fenced backyard. This property is located in close proximity to restaurants, shopping, entertainment and is approximately 10 minutes from the 2nd street bridge, as well as the Lewis and Clark bridge. Don't let it get away!
- Type:
- Single Family
- Sq.Ft.:
- 1,942
- Status:
- Active
- Beds:
- 4
- Lot size:
- 0.09 Acres
- Year built:
- 2007
- Baths:
- 3.00
- MLS#:
- 202409933
- Subdivision:
- Village Of Armstrong Farms
ADDITIONAL INFORMATION
Welcome to your new home! This spacious 4-bedroom, 2.5-bathroom residence offers the ease of maintenance-free living. With an attached 2-car garage and extra off-street parking, convenience is at your doorstep. The welcoming layout provides plenty of room to spread out, with generously sized bedrooms that offer comfort and space. This well-maintained home is move-in readyâsimply unpack, relax, and enjoy your new home.
- Type:
- Single Family
- Sq.Ft.:
- 1,537
- Status:
- Active
- Beds:
- 3
- Lot size:
- 0.14 Acres
- Year built:
- 2022
- Baths:
- 2.00
- MLS#:
- 202409997
- Subdivision:
- Red Tail Ridge
ADDITIONAL INFORMATION
Magnificent Home and Location located in a New Subdivision and lots of extras!! Motivated Seller ! This split bedroom floor plan features a COVERED PATIO and COVERED FRONT PORCH, Brick Ranch Style Home with OPEN FLOOR PLAN and SPACIOUS, This home is all Brick with occasional vinyl accents for Craftsman stying. Tile shower in master bath, Granite Countertops in Kitchen and Bathrooms, Tile backsplash in the kitchen special extended, Bullnose Corners & Smooth Ceilings, Red Tail Ridge Subdivision, Extras such as upgraded Stove, Refrigerator, Dishwasher, and Microwave included, EXTRA CONCRETE SIDEWALK POURED along side of home from front to back and across the back to extend patio space the width of the back of the home, Absolutely a peaceful home site with a farm view in the back.
- Type:
- Single Family
- Sq.Ft.:
- 1,190
- Status:
- Active
- Beds:
- 3
- Lot size:
- 0.27 Acres
- Year built:
- 1998
- Baths:
- 2.00
- MLS#:
- 202409971
- Subdivision:
- Pebble Creek
ADDITIONAL INFORMATION
Discover single-level living in the desirable Pebble Creek neighborhood with this inviting 3-bedroom, 2-bathroom home. The spacious living area seamlessly connects to the kitchen, where appliances, including the refrigerator, stove, and dishwasher remain with the home, ensuring a move-in-ready experience. The layout includes an open dining area and a bright living room, perfect for both relaxing and entertaining. The primary bedroom features an en-suite bathroom, creating a private retreat. Two additional bedrooms provide versatile space for family, guests, or a home office. Convenience continues with the laundry appliances, which also stay with the home. Enjoy the outdoors in the fenced backyard, ideal for gatherings or peaceful moments. An attached 2-car garage adds practicality and extra storage. Don?t miss this opportunity to make 1009 Sandstone Dr. your new home! Sq ft and room size approximate
- Type:
- Single Family
- Sq.Ft.:
- 4,157
- Status:
- Active
- Beds:
- 4
- Lot size:
- 0.43 Acres
- Year built:
- 1973
- Baths:
- 3.00
- MLS#:
- 202409868
ADDITIONAL INFORMATION
Great opportunity with over 4,000 sq ft of living space conveniently located on desirable Utica Pike! Come see this custom built 4 bedroom, 2.5 bath home with a full, finished basement and two car attached garage on a corner lot. You'll love the foyer that greets you as you enter the front door offering lots of charm and character! Recent updates include: fresh paint throughout most of the home, new glass in multiple windows, new carpet on 2nd floor, laminate flooring in the basement, epoxy garage floors, and new soffit and lights on the front porch. Basically, itâs ready for you to move into and put your own touches on it. The first floor features a spacious master suite, great room with decorative corner fireplace and bar area (potential for a wet bar), living room with bay window, formal dining room, and eat-in kitchen equipped with all appliances. Upstairs gives you three more bedrooms, another full bath, walk-in closets in two of the rooms, a large closet off the hall that could be a little nook or office, plus added storage in the attic above the garage. The basement offers a large family room with corner decorative fireplace, another room that would make a great office or workout room, and a storage area on the opposite side of the basement with a washer and dryer that will remain. Sidewalks will be installed soon by the city of Jeffersonville, which will connect to Duffyâs Landing!
- Type:
- Single Family
- Sq.Ft.:
- 2,628
- Status:
- Active
- Beds:
- 4
- Lot size:
- 0.27 Acres
- Year built:
- 2017
- Baths:
- 3.00
- MLS#:
- 202409969
- Subdivision:
- Villages Of Crystal Springs
ADDITIONAL INFORMATION
Back on Market due to unexpected relocation for previous buyer. Welcome to 3014 Golden Eagle Ridge, a beautiful 4-bedroom, 3-bathroom brick home offering a perfect blend of style, comfort, and practicality. Located on nearly 1/3 of an acre, this property features over 2300 square feet of well-designed living space with an open floor plan that maximizes both natural light and functionality. The Great Room is spacious and bright, providing an ideal setting for both daily living and entertaining. Adjacent to this is the Eat-In Kitchen, equipped with granite countertops, a center island, and modern appliances. The kitchen also includes a large walk-in pantry, and the dining area offers convenient access to the rear porch and fenced backyard, perfect for enjoying outdoor meals. The first-floor primary suite is a relaxing retreat with a double-tray ceiling and custom molding. The en suite bathroom features a custom tile shower, a whirlpool tub, a double vanity, and a generously sized walk-in closet. Two additional bedrooms, a full bathroom, and a functional laundry room complete the main floor. The finished daylight basement adds even more living space, with a comfortable family room, a conforming 4th bedroom, and a third full bathroom. The large unfinished storage area in the basement provides plenty of room for storage. Outside, the covered front porch and back patio offer great spaces to enjoy the outdoors. The attached two-car garage provides additional storage and convenience.
- Type:
- Single Family
- Sq.Ft.:
- 1,232
- Status:
- Active
- Beds:
- 3
- Lot size:
- 0.21 Acres
- Year built:
- 1987
- Baths:
- 2.00
- MLS#:
- 202409843
- Subdivision:
- Meadows Downs
ADDITIONAL INFORMATION
Charming 3-Bedroom Home in Prime Jeffersonville Location! Discover the perfect blend of comfort and convenience in this beautifully updated 3-bedroom, 2-bathroom home, ideally situated in Jeffersonville. The spacious interior boasts a neutral color palette, creating a warm and inviting atmosphere throughout. The heart of the home is the completely renovated kitchen, featuring modern cabinetry, a stylish tile backsplash, and all appliances included, making it ready for you to enjoy. Outside, you'll find a large, oversized detached garageâperfect for storage, hobbies, or parking multiple vehicles. Located in a sought-after neighborhood, this home offers easy access to local amenities, schools, and parks. With its move-in-ready appeal and unbeatable location, this home is a must-see!
- Type:
- Single Family
- Sq.Ft.:
- 1,910
- Status:
- Active
- Beds:
- 3
- Lot size:
- 0.56 Acres
- Year built:
- 1951
- Baths:
- 2.00
- MLS#:
- 202409935
- Subdivision:
- Rolling Fields
ADDITIONAL INFORMATION
MOTIVATED SELLER! THIS HOME IS OVER 1900 SQ FEET AND SITS ON OVER A 1/2 ACRE IN JEFFERSONVILLE! With a living room, kitchen/dining area, family room, potential office/den, 3 bedrooms and 2 full bathrooms this home has ample space to spread out and/or customize the way you want it. The OVER-SIZED main bedroom has a full bathroom attached. Newer vinyl flooring throughout the home, newer roof, huge carport, patio, fenced-in yard, shed. This home has been well maintained and is move-in ready.
- Type:
- Single Family
- Sq.Ft.:
- 1,442
- Status:
- Active
- Beds:
- 3
- Lot size:
- 0.26 Acres
- Year built:
- 2020
- Baths:
- 2.00
- MLS#:
- 202409870
- Subdivision:
- Ellingsworth Commons
ADDITIONAL INFORMATION
Discover this beautifully designed 3-bed, 2-bath home that blends comfort and style seamlessly. Enjoy music throughout with the indoor and outdoor sound system. As you approach, a cozy covered front porch welcomes you. Step inside to a warm foyer leading to an open floor plan that effortlessly connects each living space. The spacious great room is perfect for gatherings and opens up to a partially covered patio, ideal for outdoor relaxation. The eat-in kitchen is a chef's dream, featuring stainless steel appliances, gleaming granite countertops, a convenient pantry, and a roomy breakfast nook for casual dining. Retreat to the primary suite, where an elegant trey ceiling adds a touch of sophistication. The en-suite bath boasts a double vanity, a private water closet, a large walk-in shower, and an expansive walk-in closet for all your storage needs. Additional highlights include a practical laundry room with a pocket door, a 2-car attached garage with keyless entry. Conveniently located on a cul-de-sac with a large fenced in yard only minutes from the community pool and clubhouse. This home offers a perfect blend of luxury and convenience, making it a must-see! Seller is a licensed real estate agent in Indiana.
Open House:
Saturday, 12/21 1:00-3:00PM
- Type:
- Single Family
- Sq.Ft.:
- 2,254
- Status:
- Active
- Beds:
- 4
- Lot size:
- 0.25 Acres
- Year built:
- 2024
- Baths:
- 3.00
- MLS#:
- 202409852
- Subdivision:
- Ellingsworth Commons
ADDITIONAL INFORMATION
Pictures updated as of 12/17. Premier Homes of Southern Indiana presents the beautiful 'Haylyn' floor plan! This 4 Bed/3 Bath home features a covered front porch, a spacious great room with 10' ceiling, open floor plan, split bedrooms, and laundry room with a pocket door. The eat-in kitchen features a vaulted ceiling, stainless steel appliances, granite countertops, island, walk-in pantry, raised breakfast bar, and roomy breakfast nook w/sliding door that leads out to the covered deck! Primary suite offers an elegant trey ceiling and en-suite bath with pocket door, double vanity, built-in linen tower, water closet, large walk-in shower, and spacious walk-in closet. The full, finished walkout basement features a large 4th bedroom, full bathroom, and huge family room that walks out to the back patio. This home also includes a 2 car attached garage w/keyless entry & a 2-10 home warranty! Save $$$ toward closing costs by using one of our recommended lenders! Builder is a licensed real estate agent in the state of Indiana.
Albert Wright Page, License RB14038157, Xome Inc., License RC51300094, [email protected], 844-400-XOME (9663), 4471 North Billman Estates, Shelbyville, IN 46176

Information is provided exclusively for consumers personal, non - commercial use and may not be used for any purpose other than to identify prospective properties consumers may be interested in purchasing. Copyright © 2024, Southern Indiana Realtors Association. All rights reserved.
Jeffersonville Real Estate
The median home value in Jeffersonville, IN is $250,000. This is higher than the county median home value of $213,800. The national median home value is $338,100. The average price of homes sold in Jeffersonville, IN is $250,000. Approximately 62.67% of Jeffersonville homes are owned, compared to 26.36% rented, while 10.97% are vacant. Jeffersonville real estate listings include condos, townhomes, and single family homes for sale. Commercial properties are also available. If you see a property you’re interested in, contact a Jeffersonville real estate agent to arrange a tour today!
Jeffersonville, Indiana has a population of 49,178. Jeffersonville is less family-centric than the surrounding county with 27.53% of the households containing married families with children. The county average for households married with children is 28.58%.
The median household income in Jeffersonville, Indiana is $60,110. The median household income for the surrounding county is $62,296 compared to the national median of $69,021. The median age of people living in Jeffersonville is 37.9 years.
Jeffersonville Weather
The average high temperature in July is 87.5 degrees, with an average low temperature in January of 25.8 degrees. The average rainfall is approximately 44.5 inches per year, with 7.9 inches of snow per year.
