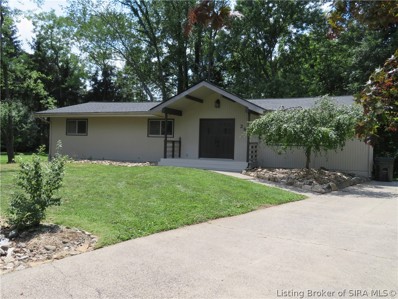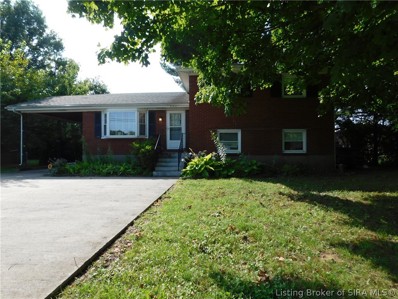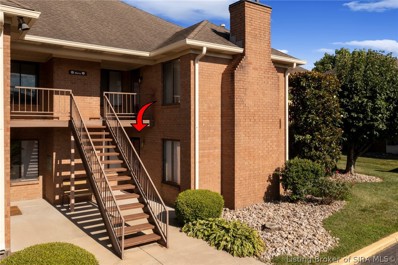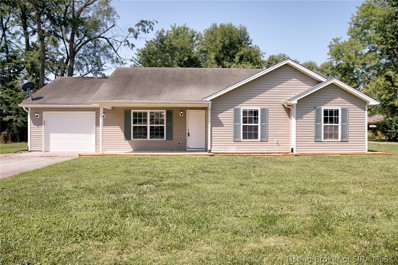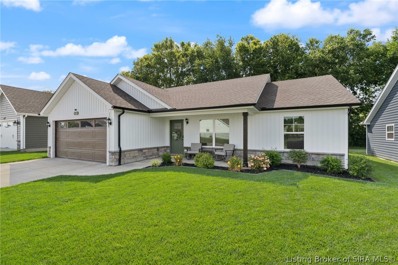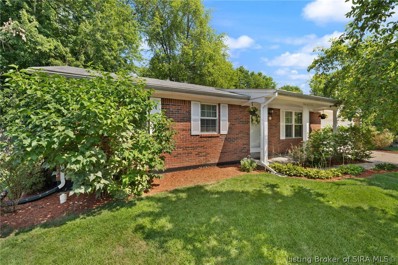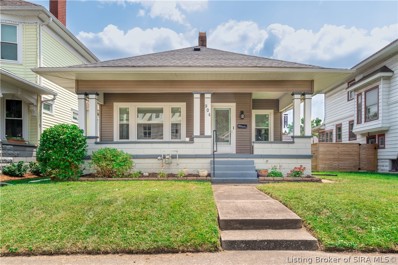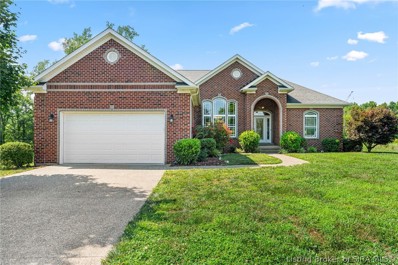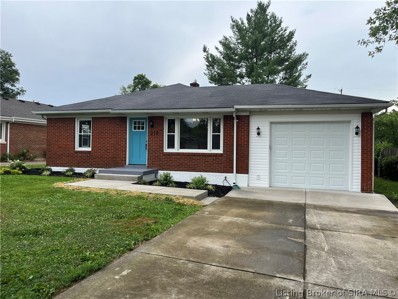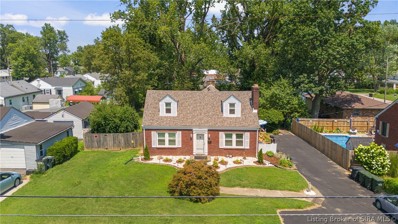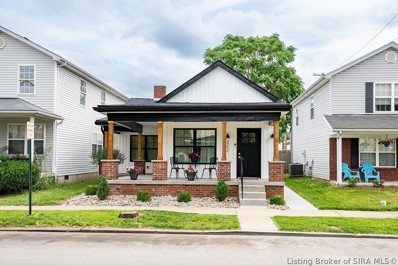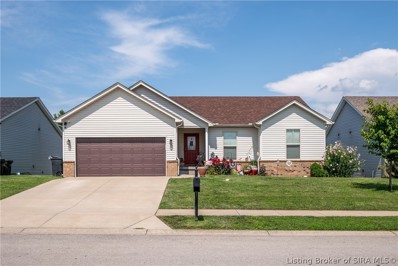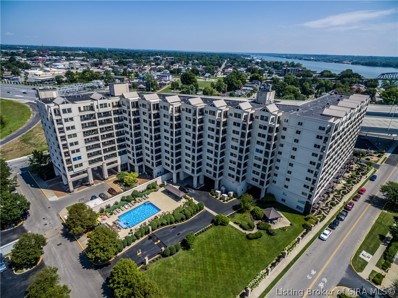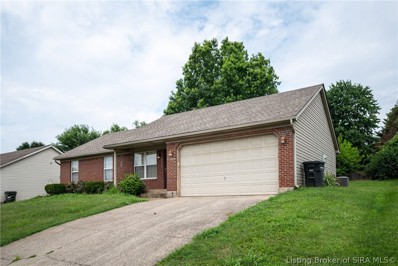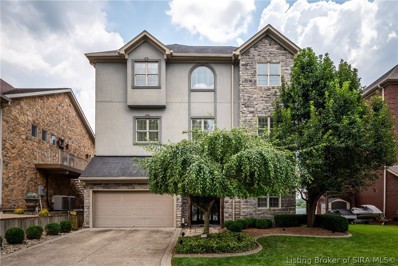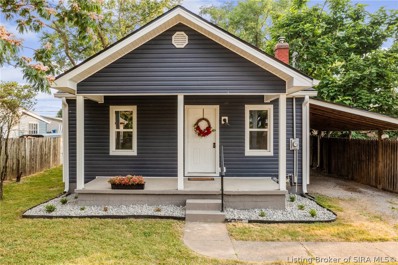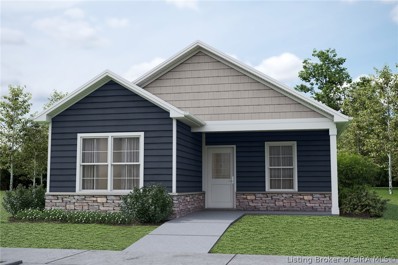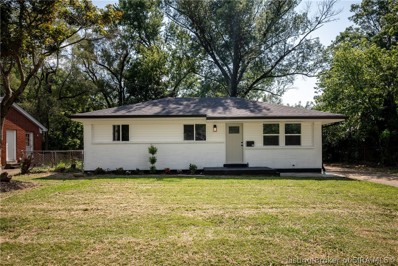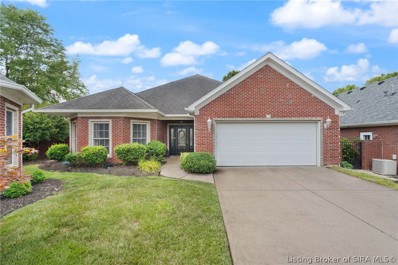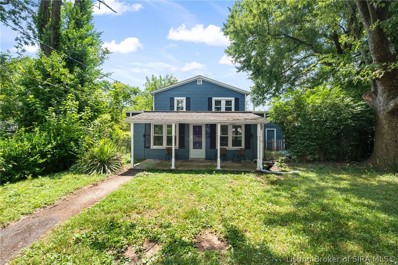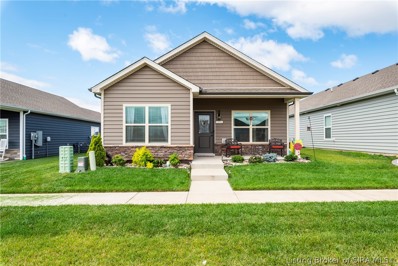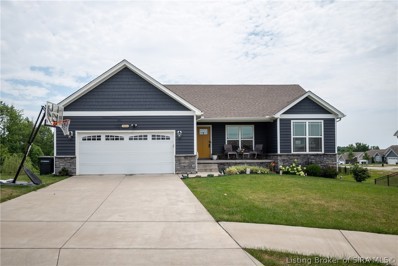Jeffersonville IN Homes for Sale
- Type:
- Single Family
- Sq.Ft.:
- 2,878
- Status:
- Active
- Beds:
- 3
- Lot size:
- 0.45 Acres
- Year built:
- 1972
- Baths:
- 3.00
- MLS#:
- 202409478
- Subdivision:
- Island View
ADDITIONAL INFORMATION
This 3 Bedroom 2.5 Bath home sits in a quiet cul-de-sac in the Island View Subdivision of Jeffersonville. New Roof, New HVAC system, Updated Kitchen and Bathrooms, Finished Walk out basement, private tree lined backyard. Agent is related to the Sellers.
- Type:
- Single Family
- Sq.Ft.:
- 1,669
- Status:
- Active
- Beds:
- 3
- Lot size:
- 0.24 Acres
- Year built:
- 1970
- Baths:
- 2.00
- MLS#:
- 202409385
- Subdivision:
- Capitol Hills
ADDITIONAL INFORMATION
ALL BRICK Tri level home has 1669 finished sq. ft. with 3 BR., 1.5 BA and finished walk out basement. Main level has large living room, dining room and kitchen with all appliances included. Hardwood floors in all the upstairs bedrooms. Lower level has finished family room with vinyl plank flooring, utility room, half bath and four seasons sunroom. The FENCED IN YARD has a utility shed. Lots of shade trees. Great location just 5 minutes from the Jeffersonville Aquatic Center! Also close to schools and shopping.
- Type:
- Single Family
- Sq.Ft.:
- 1,055
- Status:
- Active
- Beds:
- 2
- Lot size:
- 0.05 Acres
- Year built:
- 1989
- Baths:
- 2.00
- MLS#:
- 202409469
- Subdivision:
- Williamsburg Station
ADDITIONAL INFORMATION
***OPEN HOUSE Sun Sep 8, 2:00PM-4:00PM*** Discover comfort and convenience in this charming ground floor condo unit nestled within Williamsburg Station! Boasting a spacious layout, this 2-bedroom, 2-full bathroom residence offers a blend of modern amenities and cozy living spaces. Upon entering, you are greeted by a large living room adorned with a fireplace, creating a warm and inviting atmosphere perfect for relaxation or entertaining guests. The interior features newer luxury vinyl plank flooring and fresh paint throughout, enhancing both aesthetic appeal and ease of maintenance. A new roof is to be installed by the end of the year and the HVAC system is new within the last 4 years. A highlight of this unit is its enclosed patio space, providing a private outdoor retreat ideal for enjoying morning coffee or evening gatherings. The unit is strategically located near shopping and restaurants, ensuring effortless access to daily conveniences and dining options. Whether you're seeking a peaceful sanctuary or a place to host friends and family, this condo unit in Williamsburg Station offers the perfect blend of comfort, style, and convenience. Don't miss the opportunity to make this your new home sweet home!
- Type:
- Single Family
- Sq.Ft.:
- 3,138
- Status:
- Active
- Beds:
- 5
- Lot size:
- 0.3 Acres
- Year built:
- 1988
- Baths:
- 3.00
- MLS#:
- 202409468
- Subdivision:
- Golfview East
ADDITIONAL INFORMATION
Welcome to this EXPANSIVE five-bedroom, three-bathroom WALKOUT RANCH home, perfectly positioned near Elk Run Golf Course. METICULOUSLY MAINTAINED and updated, it offers seamless access to shopping and dining, ideal for MODERN LIVING. Quality CRAFTSMANSHIP and MOVE-IN READINESS define this home, marrying comfort with style. Step onto the TWO-LEVEL COMPOSITE DECK or covered patio for STUNNING VIEWS of downtown Louisville. Enjoy PEACEFUL cul-de-sac living with minimal traffic. Inside, find a SUPER ENERGY-EFFICIENT layout with generously sized bedrooms and ample living space. This home is perfect for cozy nights in or entertaining guests. With its PRIME LOCATION, abundant amenities, and timeless appeal, seize this rare opportunity to embrace Jeffersonville living at its finest. Elegance, comfort, and convenience awaitâschedule your tour today!
- Type:
- Single Family
- Sq.Ft.:
- 1,446
- Status:
- Active
- Beds:
- 3
- Lot size:
- 0.3 Acres
- Year built:
- 2008
- Baths:
- 2.00
- MLS#:
- 202409427
ADDITIONAL INFORMATION
***OPEN HOUSE FRIDAY 4-6PM & SUNDAY 2-4PM*** This charming home in Jeffersonville features 3 bedrooms and 2 full baths, perfectly updated for modern living. Enjoy the elegance of LVP flooring throughout and freshly painted interiors that provide a bright and inviting atmosphere. The attached 1-car garage offers convenience, while the covered front porch and back patio are ideal for relaxing outdoors. Located close to shopping and schools, this home is perfectly situated for easy access to daily amenities. Move-in ready, this home eagerly awaits its new owner to make it their own.
- Type:
- Single Family
- Sq.Ft.:
- 1,313
- Status:
- Active
- Beds:
- 3
- Lot size:
- 0.17 Acres
- Year built:
- 2020
- Baths:
- 2.00
- MLS#:
- 202409442
- Subdivision:
- Ellingsworth Commons
ADDITIONAL INFORMATION
The beautiful 'Winnipeg' floor plan by Premier Homes! This Gorgeous White 3 Bed/2 Bath RANCH features a Covered Front Porch, spacious great room with 10' ceiling, open floor plan, Split Bedrooms, & many Seller Additions. Tranquil main suite offers elegant trey ceiling, spacious walk-in closet, & main bath with double vanity, water closet, & large walk-in shower. Beautiful kitchen offers vaulted ceiling, stainless steel appliances, granite countertops, & roomy dining area with sliding door with screen that leads out back onto the 10x10 concrete patio, which is perfect for relaxing, entertaining, or watching TV! Home offers an Outdoor TV Hard Cover Weatherproof Box (box will stay, but the TV does not). FENCED backyard is positioned where it stays shaded most of the day by the trees along the back property line. The 2 car attached garage with keyless entry offers an overhead storage bin rail system (the rails stay, but the tubs & kayak brackets will be going with the seller, along with the security cameras & doorbell). This 3.5 year old, well loved, home offers more than new construction with all the extras the seller has added. Now let's make it your new home! Sq ft & rm sz approx.
- Type:
- Single Family
- Sq.Ft.:
- 1,759
- Status:
- Active
- Beds:
- 3
- Lot size:
- 0.16 Acres
- Year built:
- 1975
- Baths:
- 2.00
- MLS#:
- 202409448
- Subdivision:
- Clark Del Estates
ADDITIONAL INFORMATION
This stunning tri-level home is packed with luxury amenities and offers a massive detached garage. Upon entering you will be in awe by the flow of the open floor plan, natural light and spectacular finishes. This is a perfect place for entertaining. Kitchen has beautiful gray cabinetry, large kitchen island, mosaic tile backsplash, granite counters and stainless appliances. Upstairs offers 3 large bedrooms, ample closet space and update bathroom. Walkout Basement has a huge family room, additional bath and utility room. Rear yard is fenced with concrete patio. Double driveway offers plenty of off-street parking. Seller is a licensed broker in Indiana and Kentucky. Call/text today for a showing!
- Type:
- Single Family
- Sq.Ft.:
- 1,053
- Status:
- Active
- Beds:
- 3
- Lot size:
- 0.26 Acres
- Year built:
- 1982
- Baths:
- 2.00
- MLS#:
- 202409431
- Subdivision:
- Meadows
ADDITIONAL INFORMATION
The perfect home in the perfect location! On a dead end street less than 1.5 miles from Veterans Parkway, this home is truly close to everything you could want. Situated near the end of a cul de sac, so little traffic near you. As you enter through the covered porch you will see engineered hardwood throughout all living spaces and an updated kitchen with stainless steal appliances that all remain with the home. Down the hall, you will find the 3 bedrooms and 2 full bathrooms, one of which is the primary bedroom with the bathroom attached that includes a beautiful tiled shower. The full unfinished basement is perfect for storage or is ready for your finishing touches! The attached 2 car garage can take you to the large, peaceful fenced in yard with beautiful foliage. This home truly has everything you could need!
- Type:
- Single Family
- Sq.Ft.:
- 1,120
- Status:
- Active
- Beds:
- 2
- Lot size:
- 0.13 Acres
- Year built:
- 1926
- Baths:
- 1.00
- MLS#:
- 202409429
ADDITIONAL INFORMATION
Welcome to this charming home at 904 E Maple Street in Jeffersonville, where modern comfort and classic elegance come together seamlessly. Step inside to discover the allure of hardwood floors that flow throughout, creating a warm and inviting ambiance. This delightful property boasts a new roof and windows, ensuring both aesthetic appeal and practical convenience. The kitchen is a standout feature with its beautiful cabinetry and granite countertops, offering a stylish and functional space for culinary enthusiasts. Enjoy the large sunroom that doubles as a cozy breakfast area, a perfect spot to start your day. Step outside to the spacious backyard with a deck, providing ample space for outdoor gatherings and relaxation. With an unfinished basement offering potential for customization and extra storage space, this home is ready for you to make it your own. Don't miss the opportunity to call 904 E Maple Street your new home in Jeffersonville. Contact us today to schedule a showing and experience the charm of this lovely property firsthand.
- Type:
- Single Family
- Sq.Ft.:
- 3,414
- Status:
- Active
- Beds:
- 4
- Lot size:
- 0.39 Acres
- Year built:
- 2007
- Baths:
- 3.00
- MLS#:
- 202409373
- Subdivision:
- Lakes Of Crystal Springs
ADDITIONAL INFORMATION
Welcome to your dream home, kept in pristine condition and located in the desirable Crystal Springs neighborhood in Jeffersonville. With 4 bedrooms and 3 full baths, youâll enjoy a spacious layout, a full walkout basement, and a private backyard. Your living room has a fine balance of grandeur and comfort with soaring ceilings, large windows, and a cozy stone fireplace. The eat-in kitchen has granite countertops, ceramic flooring, and tons of natural light coming in through impressive windows. Triple crown tray ceilings invite you into the primary bedroom where you have a private ensuite bathroom with jetted tub and stylish tile design. Your full walkout basement has a wet bar and kitchenette with granite, a family room, and an additional bedroom, full bath, and utility garage. The back deck is perfect for grilling out and spending time outdoors. Crystal Springs has a multitude of amenities that include a clubhouse, pool, basketball courts and tennis courts. Jeffersonville has a brand new beautiful park, called Chapel Lake Park, right next to this home. The walking path that leads to the park is right outside the back gate. You are just minutes from retail, dining, and newer development on HWY 62. Donât miss out on this opportunity, schedule a private tour today!
- Type:
- Single Family
- Sq.Ft.:
- 960
- Status:
- Active
- Beds:
- 2
- Lot size:
- 0.21 Acres
- Year built:
- 1955
- Baths:
- 1.00
- MLS#:
- 202409372
- Subdivision:
- Oak Park
ADDITIONAL INFORMATION
Move in ready, completely remodeled 2 bed 1 bath home located in desired Oak Park. This home has been remodeled from top to bottom. The kitchen has new appliances, cabinets and tile flooring. New HVAC, water heater, lighting, interior and exterior doors, garage door opener and ceiling fans. Also back yard patio. Just bring your furniture and move on in.
- Type:
- Single Family
- Sq.Ft.:
- 2,688
- Status:
- Active
- Beds:
- 4
- Lot size:
- 0.35 Acres
- Year built:
- 1935
- Baths:
- 2.00
- MLS#:
- 202409378
ADDITIONAL INFORMATION
STOP! I am BIGGER than I LOOK with over 2700 sq ft finished and over 1700 sq st. unfinished basement. This 4 bedroom, 2 full bath home has so much to offer. You will fall in love with the family / recreation room with vaulted ceiling and over 800 SQ FT. of open space, floor to ceiling stone hearth with built-in bookshelves. The home has had recent updates within the last 2 months including New HVAC, New Roof, New windows ( main house). Move in ready! home includes a 1 year Home Warranty.
- Type:
- Single Family
- Sq.Ft.:
- 1,376
- Status:
- Active
- Beds:
- 2
- Lot size:
- 0.08 Acres
- Year built:
- 1950
- Baths:
- 2.00
- MLS#:
- 202409362
ADDITIONAL INFORMATION
Rare opportunity! This amazing Jeffersonville home is being sold fully furnished making it a great investment property, short term rental or primary residence. Home went through a foundation up remodel in 2023. All plumbing, electric, HVAC are new and up to todays building codes. Home is super efficient with its spray foam walls, new windows, and LED Lighting. The 2 bedroom 2 bath floorplan has a very open feel and flows nicely though the living room into the dining area and on into the kitchen. The primary bedroom has an attached full bath with tile shower, double bowl vanity, and full glass shower door. This home is less that 100' from the Big Four walking bridge and all that downtown Jeff has to offer. There is off street paved parking in the rear of the home and the large covered front porch is perfect for that morning coffee. Call to start your downtown living experience today! Seller is licensed agent!
- Type:
- Single Family
- Sq.Ft.:
- 2,338
- Status:
- Active
- Beds:
- 4
- Lot size:
- 0.17 Acres
- Year built:
- 2018
- Baths:
- 3.00
- MLS#:
- 202409271
- Subdivision:
- Woods Of Northaven
ADDITIONAL INFORMATION
Christmas in July!! This amazing home with a walkout basement features 4 bedrooms and 3 full bathrooms in an amazing location. If you have ever wanted to live in Santa's house this is your chance:) The main floor is both open and split floor plan with high ceilings. There is an eat in kitchen with an island, lots of cabinet space and a custom coffee bar area that opens to a deck. One of the secondary bedrooms is being used as a pantry space but shelving will go with Sellers. The other bedroom is nice size and both have large closets. The primary suite is huge with an attached bath featuring a double vanity The basement is enormous with a huge family room, bar area, 4th bedroom and the 3rd bathroom. Plus tons of additional storage in the unfinished area. Walk out to the patio area and amazing partially fenced yard. The fence is separated for pets if you want. Home is still under partial builder warranty and contains a radon mitigation system. Laundry on the main floor near the primary suite and garage entry with nook. One of Santa's helpers lives in this house so please excuse the Christmas decor around the house! Square footage, taxes, and school systems are to be verified by the buyer(s) or Buyer's Agent if critical to the buyer(s).
- Type:
- Condo
- Sq.Ft.:
- 845
- Status:
- Active
- Beds:
- 1
- Year built:
- 1992
- Baths:
- 1.00
- MLS#:
- 202409319
- Subdivision:
- Harbours
ADDITIONAL INFORMATION
Welcome to THE HARBOURS - This sought-after community offers an unparalleled lifestyle with its blend of luxury, convenience, and stunning view of the Ohio River and Louisville Skyline. This fully furnished 1 bed/1 bath studio is beautifully updated. Large format tile floors flow throughout the condo. The kitchen features light grey cabinets w/quartz counters, white tile backsplash & stainless appliances. The living room has unobstructed views of the Louisville skyline with glass across the entire front of the condo. Bonus Phantom Screen on sliding door. The corner unit has an east facing window in the dining area providing additional views. Step up to the bedroom platform w/wall mounted scones & large walk-in closet. The bath features a newly added barn door. The laundry is immediately to the left with stack washer/dryer. The tub/shower is on the right. The large vanity has grey paint & quartz counters. Deeded parking space 518 is right by the building entry. Seller is offering a Home warranty. Unsurpassed location for Thunder Over Louisville, walk to multiple restaurants & entertainment options. Whether you're seeking a tranquil retreat or a vibrant urban lifestyle, you'll find it all at The Harbours Condominiums. Premier property with gated entries, fitness center, indoor & outdoor pools, grills on-site, patio/gazebo areas. Monthly HOA covers amenities, cable, high speed internet, HBO, Showtime, water, sewer, trash, water softener & master insurance.
- Type:
- Single Family
- Sq.Ft.:
- 1,220
- Status:
- Active
- Beds:
- 3
- Lot size:
- 0.22 Acres
- Year built:
- 1996
- Baths:
- 2.00
- MLS#:
- 202409336
- Subdivision:
- Seilo Ridge
ADDITIONAL INFORMATION
This well-maintained home is located in a friendly community with excellent schools, close to River Ridge, the East end bridge and Jeffersonville Commons. It is the perfect blend of comfort and convenience. Home features; Open concept living with, 3 Bedrooms including a main bedroom with en-suite bathroom, 2 full bathrooms, large living and dining room, Kitchen with breakfast bar, Laundry with mud room, two car attached garage, spacious backyard with patio and covered front porch.
- Type:
- Single Family
- Sq.Ft.:
- 4,610
- Status:
- Active
- Beds:
- 3
- Lot size:
- 0.39 Acres
- Year built:
- 2002
- Baths:
- 4.00
- MLS#:
- 202409314
ADDITIONAL INFORMATION
Dreams can come true, Want to relive your childhood on the river, now is your chance to own this spectacular home. Spectacular views from all 3 levels. Enjoy watching the sail boats cover the river outside your door almost every Wed. evening. Real wood floors, wood cabinets that span wall to wall, Pull out drawers, glass fronts, high end appliances including Viking Stainless Refrigerator, Viking gas Stove, Dishwasher, Beverage cooler, Granite counter top with breakfast bar, eat in kitchen, any chef/cook would love this kitchen, all open to the inviting living area w/fireplace & Large dining rm. Access to the huge covered porch off the back of the home on both levels. This 4600 sq ft home gives you plenty of room to entertain, or enjoy your privacy. Like to walk stairs great if you want to ride the elevator it’s been modernized & ready to take you from 1-3. Love Spa's, well this huge master suite will take you away, relax & enjoy every evening, turn on the fireplace, some music, & you will Live like you're on vacation every day! Honed Marble counter top in master bath with double vanity that spans the room. Large walk-in closet w/laundry for convenience. 1st level is finished and gives you a multi purpose entertainment space opening to the wrap around covered porch. Additional storage to keep your treasures and a 1 car garage. 2 newer HVAC units (2022). Sq ft & rm sz approx
- Type:
- Single Family
- Sq.Ft.:
- 950
- Status:
- Active
- Beds:
- 2
- Lot size:
- 0.09 Acres
- Year built:
- 1945
- Baths:
- 1.00
- MLS#:
- 202409204
ADDITIONAL INFORMATION
Situated in the heart of downtown Jeffersonville, just one minute from I-65, and less than five minuntes from downtown Louisville you could not find a better location for this completely renovated charmer! Bungalow features covered front porch with completely renovated exterior including new roof, windows, furnace, air conditioner, gutters, vinyl siding, and soffit...literally nothing left untouched. Interior is cute as a button boasting arched entry ways, fresh paint, upgraded lighting, and new solid surfacing flooring throughout common areas. Completely remodeled kitchen features new cabinets, countertops, and brand new stainless appliances. Back addition is the perfect space for an office/play room, or could be used as a large mud room. Centrally located bathroom provides new tile surround bathtub, vanity, and trendy ceramic tile floors. New carpet in both bedrooms round out the main level ensuring everything here is move-in ready! Full basement has been completely waterproofed and comes with warranty making this the perfect space for an additional living room and 3rd bedroom in the future. Extra deep carport ensures your vehicles will not be left to the elements. Solid home, completely updated inside and outside makes this a low maintenance investment for years to come! Call today for unique financing options! Owner is licensed Realtor.
- Type:
- Single Family
- Sq.Ft.:
- 1,234
- Status:
- Active
- Beds:
- 3
- Lot size:
- 0.12 Acres
- Year built:
- 2024
- Baths:
- 2.00
- MLS#:
- 202409260
- Subdivision:
- Ellingsworth Commons
ADDITIONAL INFORMATION
Pictures updated as of 7/11. Premier Homes of Southern Indiana presents the beautiful 'Model B' floor plan! This 3 Bed/2 Bath cottage home features a covered front porch, spacious great room, and open floor plan. Eat-in kitchen with stainless steel appliances, granite countertops, island, raised breakfast bar, and roomy dining area that walks out to a large back covered patio. Primary suite offers a spacious walk-in closet, water closet, and en-suite bath with a large walk-in shower. This home also includes a 2 car detached garage w/keyless entry & a 2-10 home warranty! Save $$$ toward closing costs by using one of our recommended lenders! Builder is a licensed real estate agent in the state of Indiana.
Open House:
Saturday, 12/21 1:00-3:00PM
- Type:
- Single Family
- Sq.Ft.:
- 1,234
- Status:
- Active
- Beds:
- 3
- Lot size:
- 0.11 Acres
- Year built:
- 2024
- Baths:
- 2.00
- MLS#:
- 202409256
- Subdivision:
- Ellingsworth Commons
ADDITIONAL INFORMATION
Pictures updated as of 9/11. Premier Homes of Southern Indiana presents the beautiful 'Model B' floor plan! This 3 Bed/2 Bath cottage home features a covered front porch, spacious great room, and open floor plan. Eat-in kitchen with stainless steel appliances, granite countertops, island, raised breakfast bar, and roomy dining area that walks out to a large back covered patio. Primary suite offers a spacious walk-in closet, water closet, and en-suite bath with a large walk-in shower. This home also includes a 2 car detached garage w/keyless entry & a 2-10 home warranty! Save $$$ toward closing costs by using one of our recommended lenders! Builder is a licensed real estate agent in the state of Indiana.
- Type:
- Single Family
- Sq.Ft.:
- 975
- Status:
- Active
- Beds:
- 3
- Lot size:
- 0.2 Acres
- Year built:
- 1958
- Baths:
- 1.00
- MLS#:
- 202409284
- Subdivision:
- Rolling Fields
ADDITIONAL INFORMATION
100% financing available for qualified buyers! This newly updated home is a must see at a great price in the desirable neighborhood of Rolling Fields! Located right in the heart of Jeffersonville, this lovely three bedroom, one bath home is 975 square feet and has tons of updates! New Roof! New windows and doors! New HVAC! New LVP Flooring! Fresh Paint! The super cute kitchen boasts a white shaker style cabinets, granite counters, custom ceramic tile backsplash, and new stainless steel appliances! A separate laundry nook and dining area are both off the kitchen! Down the hall you can check out the 3 bedrooms and the renovated bathroom with ceramic tile! Outside you'll love the spacious yard with plenty of shade! Great location with easy access to all of Southern Indiana and Louisville! Call today for a private showing before this home is SOLD!
- Type:
- Single Family
- Sq.Ft.:
- 1,934
- Status:
- Active
- Beds:
- 3
- Lot size:
- 0.16 Acres
- Year built:
- 2006
- Baths:
- 2.00
- MLS#:
- 202409277
- Subdivision:
- Villas Of New Chapel
ADDITIONAL INFORMATION
Open House Today, Sunday 2-4. This Patio Home is exactly what you've been waiting for. Not one step, all on one level. Open floor plan that starts with the wide foyer, and LVP flooring. Step into the great room that not only has a beautiful fireplace but also a custom built bookcase/entertainment center. This room is vaulted and has can lights & ceiling fan. . The footprint of this home is 1934 sq. ft, so everyone is oversized. Primary bedroom has a door to back patio, walk-in closet, and remodel bathroom - with tiled shower & glass door. Kitchen is complete with stainless steel appliance package, breakfast bar, and pantry closet. Laundry room is down the hall, has cabinets & plenty room for your hampers & ironing board. Step outside and enjoy the covered patio and beautiful 8' brick wall. The corner home has one of the bigger lots, and has concrete sidewalk all the way around. The seller is leaving all security system, water softner, and blinds. Come out and view Sunday 2-4pm.
- Type:
- Single Family
- Sq.Ft.:
- 1,400
- Status:
- Active
- Beds:
- 3
- Lot size:
- 0.21 Acres
- Year built:
- 1940
- Baths:
- 2.00
- MLS#:
- 202409273
- Subdivision:
- Lynn Rose
ADDITIONAL INFORMATION
Here is your opportunity to live in Downtown Jeffersonville in a tucked away residence with nearly a quarter acre of land! This home includes 3 spacious bedrooms, 1.5 bathrooms, and a generous 1,400 square feet of living space. As you step inside, you’ll be greeted by an open-concept floor plan with a sizable kitchen and a comfortable living room space. The adjoining dining area offers practical use due to its proximity to the kitchen. The downstairs bedroom includes a half bathroom, allowing you privacy and convenience. Walking upstairs you will enjoy the natural light in the open space that provides many possibilities for its use. Two great bedrooms upstairs share one full bathroom, completing this wonderful space. Outside you have space both in the back yard, and a side yard that includes a shed for storage. But your outdoor dreams can come true in your sizable front yard that is truly a rare find in Downtown Jeffersonville. In this tucked away property, you are 1.5 miles away from the Big 4 Bridge and less than 1 mile from the highway, offering you the proximity to all that you want and need. Schedule a showing today and experience the perfect blend of convenience and comfort that this Downtown Jeffersonville home offers!
- Type:
- Single Family
- Sq.Ft.:
- 1,329
- Status:
- Active
- Beds:
- 3
- Lot size:
- 0.11 Acres
- Year built:
- 2022
- Baths:
- 2.00
- MLS#:
- 202409298
- Subdivision:
- Ellingsworth Commons
ADDITIONAL INFORMATION
This gorgeous 3 Bed/2 Bath home features a cozy covered front porch, foyer, open floor plan, large 1st floor laundry room, and spacious great room that walks out to back covered patio. Beautiful eat-in kitchen boasts stainless steel appliances, granite countertops, large island, pantry closet, and roomy breakfast nook. Primary suite offers private bath with double vanity, large walk-in tile shower, and spacious walk-in closet with sliding door. This home also includes a 2- car attached garage with keyless entry, rough-in for sink, and built-in wall and base cabinet. Remainder of builder 2-10 home warranty provided.
- Type:
- Single Family
- Sq.Ft.:
- 2,160
- Status:
- Active
- Beds:
- 4
- Lot size:
- 0.24 Acres
- Year built:
- 2019
- Baths:
- 3.00
- MLS#:
- 202409171
- Subdivision:
- Ellingsworth Commons
ADDITIONAL INFORMATION
Better than new! Introducing 3804 Carnation Court in the very popular Ellingsworth Commons. This home has all of the upgrades you wanted in your home. Upgraded paint, lighting fixtures, cabinetry, and so much more. Additional upgrades since living in the home are a fenced in backyard and a gorgeous covered deck for these wonderful summer nights. Inside you will love all of the space that this home offers between the main floor and the HUGE finished basement. Truly this home is one of a kind with so much attention to detail! You will love the covered front porch, the open living room, gorgeous primary bathroom and so much more. In addition to all of this you will love all of the amenities this neighborhood has to offer!
Albert Wright Page, License RB14038157, Xome Inc., License RC51300094, [email protected], 844-400-XOME (9663), 4471 North Billman Estates, Shelbyville, IN 46176

Information is provided exclusively for consumers personal, non - commercial use and may not be used for any purpose other than to identify prospective properties consumers may be interested in purchasing. Copyright © 2024, Southern Indiana Realtors Association. All rights reserved.
Jeffersonville Real Estate
The median home value in Jeffersonville, IN is $250,000. This is higher than the county median home value of $213,800. The national median home value is $338,100. The average price of homes sold in Jeffersonville, IN is $250,000. Approximately 62.67% of Jeffersonville homes are owned, compared to 26.36% rented, while 10.97% are vacant. Jeffersonville real estate listings include condos, townhomes, and single family homes for sale. Commercial properties are also available. If you see a property you’re interested in, contact a Jeffersonville real estate agent to arrange a tour today!
Jeffersonville, Indiana has a population of 49,178. Jeffersonville is less family-centric than the surrounding county with 27.53% of the households containing married families with children. The county average for households married with children is 28.58%.
The median household income in Jeffersonville, Indiana is $60,110. The median household income for the surrounding county is $62,296 compared to the national median of $69,021. The median age of people living in Jeffersonville is 37.9 years.
Jeffersonville Weather
The average high temperature in July is 87.5 degrees, with an average low temperature in January of 25.8 degrees. The average rainfall is approximately 44.5 inches per year, with 7.9 inches of snow per year.
