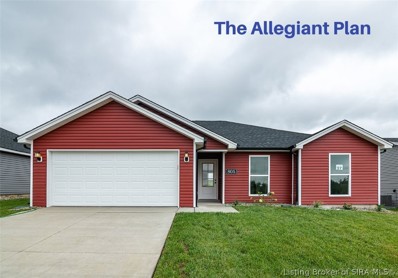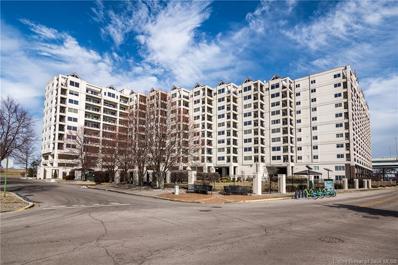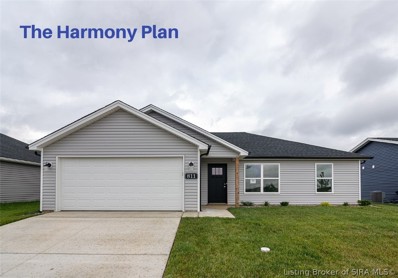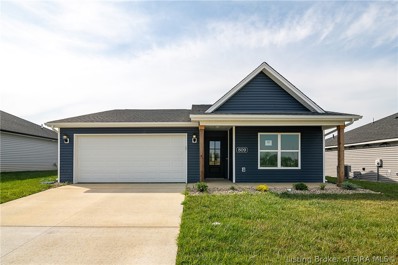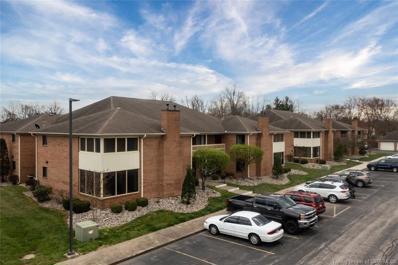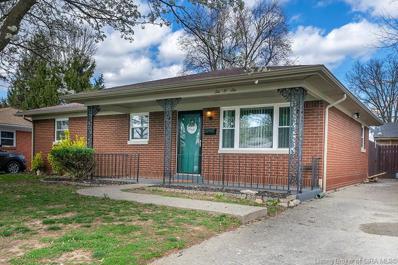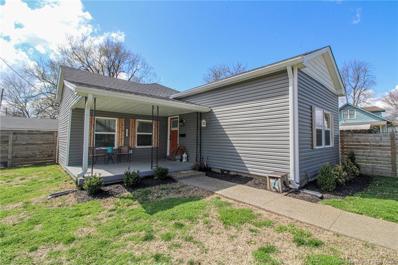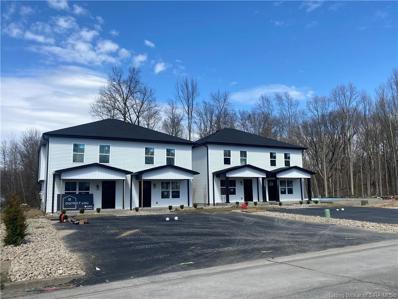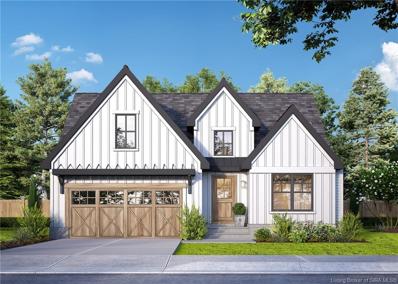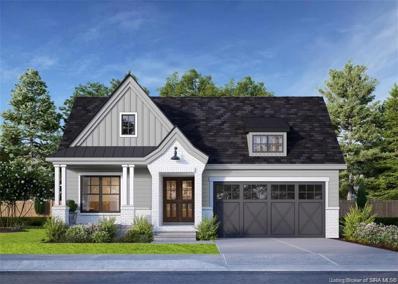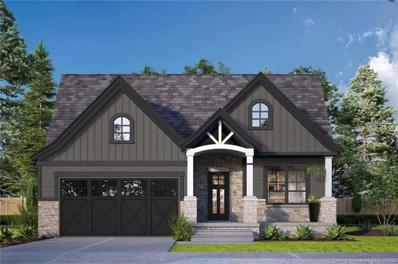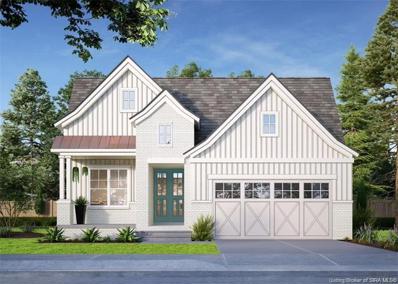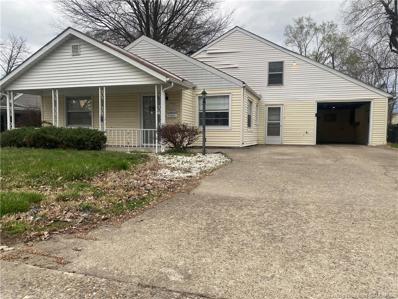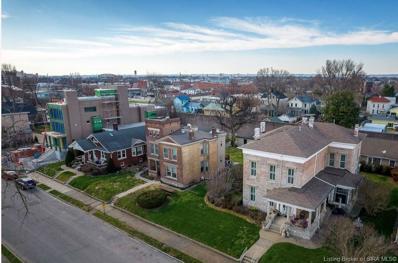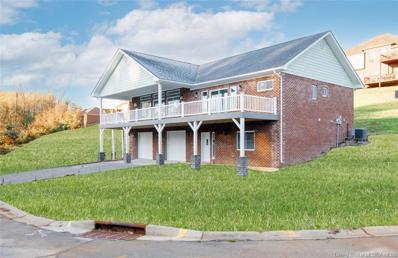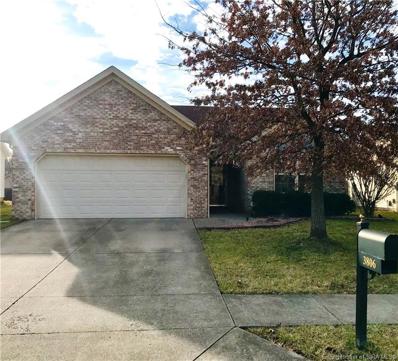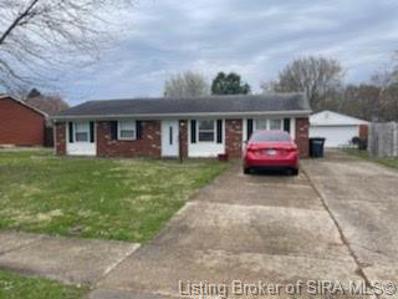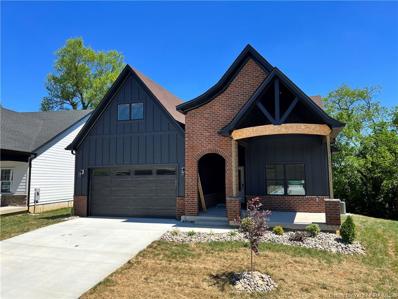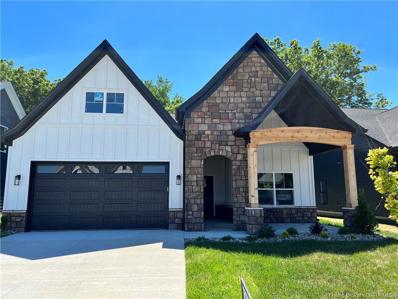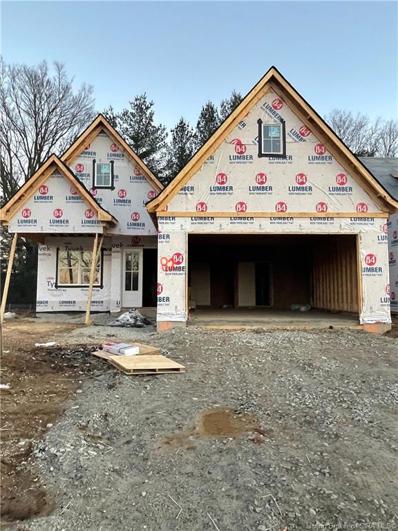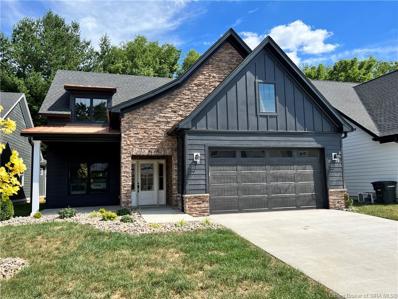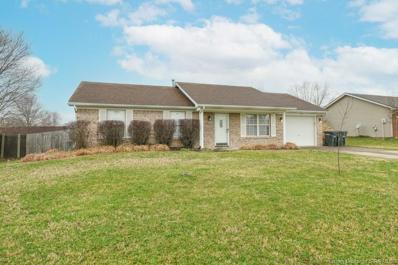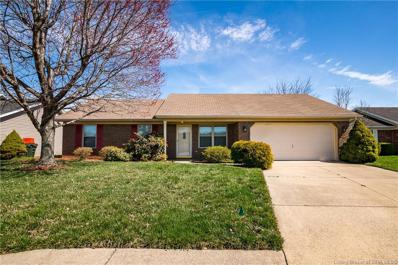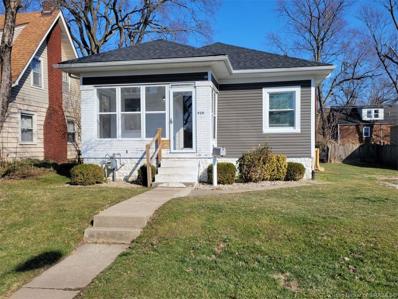Jeffersonville IN Homes for Sale
- Type:
- Single Family
- Sq.Ft.:
- 1,410
- Status:
- Active
- Beds:
- 3
- Lot size:
- 0.18 Acres
- Year built:
- 2021
- Baths:
- 2.00
- MLS#:
- 202207927
- Subdivision:
- Wolf Run Park
ADDITIONAL INFORMATION
*MOVE-IN READY* Welcome to the NEW Wolf Run Park Subdivision. This newly developed subdivision is conveniently located in Jeffersonville with approximately 14 acres of green space. Come see the new ALLEGIANT plan from Schuler Homes! This 3-bedroom, 2-bath home features 1,410 square feet, with an open floor plan, split bedrooms, and a first-floor master suite. The kitchen, bathrooms, and laundry room have durable luxury vinyl plank flooring, which looks like hardwood, and itâs waterproof and scratch resistant. Large kitchen has granite counter tops and an Eat-in Kitchen. This home also has an attached 2-CAR GARAGE. SMART ENERGY RATED. UP TO $3,000 CLOSING COSTS PAID W/ BUILDER'S PREFERRED LENDER. Square feet are approximate; if critical, buyers should verify. Lot 37. To find the subdivision, use this address: 4200 Middle Rd, Jeffersonville, IN 47130.
- Type:
- Condo
- Sq.Ft.:
- 2,706
- Status:
- Active
- Beds:
- 2
- Year built:
- 1992
- Baths:
- 3.00
- MLS#:
- 202207764
- Subdivision:
- Harbours
ADDITIONAL INFORMATION
Luxury living with SPECTACULAR VIEWS of the Louisville Skyline and the Ohio River! The Harbours offers elegant features and amenities including an indoor and outdoor pool, fitness club, conference center, grills onsite with beautifully landscaped areas for entertaining and relaxing, electronically monitored building entry system, private balcony terraces and gated parking! Two condos combined to create this 10th story stunner with two separate owner's suites that include a private bathroom, walk-in closet and balcony in each! The open floor plan features a kitchen with an enormous island, dedicated den/office space, 20x20 tile floors throughout, a laundry room and 1/2 bathroom! The Harbours is within walking distance of many restaurants and offers unparalleled views of Thunder Over Louisville! Condo has two separate water heaters and HVAC systems, as well as, 4 designated parking spaces. Call today to schedule a private showing!
- Type:
- Single Family
- Sq.Ft.:
- 1,312
- Status:
- Active
- Beds:
- 3
- Lot size:
- 0.18 Acres
- Year built:
- 2021
- Baths:
- 2.00
- MLS#:
- 202207662
- Subdivision:
- Wolf Run Park
ADDITIONAL INFORMATION
*MOVE-IN READY* The Harmony is a 3 bedroom new construction home with a split floor plan. The isolated Master bedroom in the rear of the home makes a quiet and serene space to relax. The Master Bathroom En Suite is definitely worth the look! You will enjoy the LARGE Master Closet right off the Master Bathroom. The 5' bathroom vanity with granite countertops has ample room to really use your bathroom. The Shower with Semi-Frameless Glass door is a sleek addition to this bathroom. Who doesn't love a private toilet closet? Located on the other side of the home are 2 bedrooms and a bathroom perfect for your growing family.Your guests will love the easy flow between the Living Room and Eat-In Kitchen. Be prepared to be asked to host events again and again! You will love the elevated look of the kitchen, which has stainless steel appliances and is complemented by beautiful NEW cabinetry. The open concept kitchen is PERFECT for entertaining! AT&T FIBER is installed in the neighborhood for convenience. We know you want storage space! Check out the large closets, coat closet, bathroom linen closet, large corner pantry, and attic access in the garage! The rear patio is a great place to enjoy the spacious, sodded backyard. Smart Energy Rated. Up to $3,000 Closing Costs paid with Builder's preferred Lender. Square footage is approximate; if critical, buyers should verify. What an innovative floor plan by Schuler Homes! Book your appointment for a tour today.L34
- Type:
- Single Family
- Sq.Ft.:
- 1,425
- Status:
- Active
- Beds:
- 3
- Lot size:
- 0.18 Acres
- Year built:
- 2021
- Baths:
- 2.00
- MLS#:
- 202207660
- Subdivision:
- Wolf Run Park
ADDITIONAL INFORMATION
*MOVE-IN READY* Welcome to the NEW Wolf Run Park Subdivision. This newly developed subdivision is conveniently located in Jeffersonville with approximately 14 acres of green space. Come and see Schuler Homes newest floor plan The Independence! This beautifully designed home features 3 bedrooms and 2 full bathrooms. Large open floor plan designed with entertaining in mind... This plan has an open eat-in kitchen with a 5 ft. kitchen island and granite countertops. The 1st floor master bath has dual sinks and linen closet for added space. SMART ENERGY RATED. UP TO $3,000 CLOSING COSTS PAID W/ BUILDER'S PREFERRED LENDER. Square feet are approximate; if critical, buyers should verify. Lot 35. To find the subdivision, use this address: 4200 Middle Rd, Jeffersonville, IN 47130.
- Type:
- Condo
- Sq.Ft.:
- 1,180
- Status:
- Active
- Beds:
- 2
- Lot size:
- 0.04 Acres
- Year built:
- 1991
- Baths:
- 2.00
- MLS#:
- 202207705
- Subdivision:
- Williamsburg Station
ADDITIONAL INFORMATION
Maintenance free living in a CONVENIENT location. It offers 2 large bedrooms and 2 full baths. The 2nd floor condo is ready for its new owner. All stainless appliances replaced in 2019 and remain, including the washer/dryer. The large eat-in kitchen has newer QUARTZ countertops (2019). Large living room with gas burning fireplace, and dining room, split bedrooms with walk in closets in both! Relax on your covered/screened-deck after a long day. The unit is pet friendly and can be rented. HOA includes water, sewage, trash, lawn care, snow removal and exterior maintenance. Condo is FHA approved. Schedule a showing today!!
- Type:
- Single Family
- Sq.Ft.:
- 1,134
- Status:
- Active
- Beds:
- 3
- Lot size:
- 0.14 Acres
- Year built:
- 1955
- Baths:
- 1.00
- MLS#:
- 202207719
- Subdivision:
- Linda Heights
ADDITIONAL INFORMATION
This WONDERFUL, MOVE-IN READY HOME is a MUST SEE! This home is filled with RECENT UPDATES including REFINISHED original HARDWOOD FLOORS in the living/dining room and hallway, RECESSED LIGHTING and UPDATED ceiling fan/lighting added in the living room and dining area, UPDATED flooring in the kitchen, laundry area and 2 of the 3 bedrooms. The home has been freshly painted throughout and features a GORGEOUS COMPLETELY UPDATED FULL BATH featuring STUNNING TILED SHOWER, TILE FLOOR, NEW VANITY, NEW LIGHTING and MORE! The kitchen features beautiful cabinetry, gas stove/oven and is conveniently located next to the large laundry room with recently added shelving. The home also has a NEST thermostat which will remain. The back yard features a large patio and full privacy fence with plenty of space for entertaining or play. Enjoy your morning coffee on the spacious covered front porch. This home is located in a cozy neighborhood, yet close to everything you could possibly need...just minutes from dining, stores and expressways!
- Type:
- Single Family
- Sq.Ft.:
- 1,512
- Status:
- Active
- Beds:
- 3
- Lot size:
- 0.17 Acres
- Year built:
- 1926
- Baths:
- 2.00
- MLS#:
- 202207716
ADDITIONAL INFORMATION
Don't miss out on this totally remodeled home located in the heart of downtown Jeffersonville. You are going to fall in love with the high ceilings, abundance of windows and the beautiful luxury vinyl plank flooring. Open floor plan with stainless steel kitchen appliances and a breakfast bar are just some of the extras. This home sits on a corner lot with additional off-street parking, a detached garage with two covered patio areas.
- Type:
- Single Family
- Sq.Ft.:
- 1,206
- Status:
- Active
- Beds:
- 3
- Lot size:
- 0.13 Acres
- Year built:
- 2022
- Baths:
- 2.00
- MLS#:
- 202206367
ADDITIONAL INFORMATION
NEW CONSTRUCTION TOWN HOMES located in DOWNTOWN JEFFERSONVILLE. 3 bedroom, 1.5 bath modern floor plan with craftsman style finishes. Within minutes to the Big Four Bridge, local shops, entertainment and dining. Call today to schedule your private showing.
- Type:
- Single Family
- Sq.Ft.:
- 1,597
- Status:
- Active
- Beds:
- 3
- Lot size:
- 0.14 Acres
- Year built:
- 2022
- Baths:
- 2.00
- MLS#:
- 202207701
- Subdivision:
- Coopers Crossing
ADDITIONAL INFORMATION
The ST. LOU Floor plan was exclusively designed for COOPERS CROSSING. Ideally located, just five minutes from the EAST END BRIDGE, this home sits on a lot with SCENIC VIEWS and offers ELEGANCE at every turn. When you enter this 3 bedroom, 2 bath English Cottage style home, the 11ft COFFERED CEILINGS, oversized windows, and OPEN FLOOR PLAN take your breath away. The chefâs kitchen features a LARGE CUSTOM PANTRY, cabinets with custom LIGHTING and Ceiling DETAIL, QUARTZ WATERFALL counter tops, FARMHOUSE SINK, stainless appliances, and OVERSIZED ISLAND. The luxury continues in the master suite with Barn Door, Custom Trim detail, VAULTED CEILINGS, custom tile, duel vanities and WALK-IN Closet. The first floor is complete with a large laundry and MUDROOM with BUILT-IN CUBBIES that makes organizing a breeze. Downstairs you will find an UNFINISHED BASEMENT ready for you to personalize! Outside you will enjoy sitting on the COVERED PATIO! Coopers Crossing is conveniently located in the heart of Jeffersonville minutes to the East End Bridge, Hwy 62, dining, entertainment, shopping and more! Call today to schedule your private showing. Est. Completion Sept 2022.
- Type:
- Single Family
- Sq.Ft.:
- 1,627
- Status:
- Active
- Beds:
- 3
- Lot size:
- 0.14 Acres
- Year built:
- 2022
- Baths:
- 2.00
- MLS#:
- 202207700
- Subdivision:
- Coopers Crossing
ADDITIONAL INFORMATION
The ARHAUS Floor plan was exclusively designed for COOPERS CROSSING. Ideally located, just five minutes from the EAST END BRIDGE, this home sits on a lot with SCENIC VIEWS and offers ELEGANCE at every turn. When you enter this 3 bedroom, 2 bath English Cottage style home, the 15ft VAULTED CEILINGS, oversized windows, and OPEN FLOOR PLAN take your breath away. The chefâs kitchen features a LARGE CUSTOM PANTRY, cabinets with custom LIGHTING and Ceiling DETAIL, QUARTZ WATERFALL counter tops, FARMHOUSE SINK, stainless appliances, and OVERSIZED ISLAND. The luxury continues in the master suite with Barn Door, Custom Trim detail, VAULTED CEILINGS, custom tile, duel vanities and WALK-IN Closet. The first floor is complete with a large laundry and MUDROOM with BUILT-IN CUBBIES that makes organizing a breeze. Downstairs you will find an UNFINISHED DAYLIGHT BASEMENT ready for you to personalize! Outside you will enjoy sitting on the COVERED PATIO! Coopers Crossing is conveniently located in the heart of Jeffersonville minutes to the East End Bridge, Hwy 62, dining, entertainment, shopping and more! Call today to schedule your private showing. Est. Completion Fall 2022.
- Type:
- Single Family
- Sq.Ft.:
- 1,463
- Status:
- Active
- Beds:
- 3
- Lot size:
- 0.14 Acres
- Year built:
- 2022
- Baths:
- 2.00
- MLS#:
- 202207699
- Subdivision:
- Coopers Crossing
ADDITIONAL INFORMATION
Welcome to Coopers Crossing. The GREY floor plan was designed with true English Tudor style in mind. This adorable COTTAGE style home has HGTV written all over it! From the moment you walk in the SHIP LAP COFFERED ceiling in the living room takes your breath away. The custom kitchen comes with tons of cabinet space and a HUGE ISLAND. The mud room CUBBIES and laundry room will make organizing a breeze! The charm continues on the first floor with CUSTOM TILE and COUNTERTOPS in the guest bathroom. The master suite offers a BARN DOOR, SHIP LAP ceiling detail, and BEAUTIFUL custom TILE! Outside you will enjoy sitting on the COVERED PORCH OR COVERED DECK! Williamsburg Crossing is conveniently located in the heart of Jeffersonville minutes to the East End Bridge, Hwy 62, dining, entertainment, shopping and more! Schedule early and be eligible to SELECT ALL YOUR OWN FINISHES! Home will be similar not exact to pictures. Agent related to seller. Est. Completion- May 2022
$364,900
4151 Uhl Dr Jeffersonville, IN 47130
- Type:
- Single Family
- Sq.Ft.:
- 1,598
- Status:
- Active
- Beds:
- 3
- Lot size:
- 0.14 Acres
- Year built:
- 2022
- Baths:
- 2.00
- MLS#:
- 202207697
- Subdivision:
- Coopers Crossing
ADDITIONAL INFORMATION
Welcome to Coopers Crossing. The Midtown floor plan was designed with true English Tudor style in mind. This 3 bed/2 bath home offers elegance at every turn. When you enter, the over-sized windows, coffered ceiling, 10ft Ceilings, electric FIREPLACE and OPEN FLOOR PLAN take your breath away. The GOURMET kitchen features a BARN DOOR PANTRY, custom cabinets, QUARTZ counter tops, stainless appliances, and HUGE ISLAND. The luxury continues in the master suite, with double tray ceiling, custom TILE SHOWER & TUB, dual QUARTZ vanity, and large WALK-IN CLOSET. This floor plan also includes a large laundry room as well as a mudroom with built-in cubbies. Coopers Crossing is conveniently located in the heart of Jeffersonville minutes to the East End Bridge, Hwy 62, dining, entertainment, shopping and more! Call today to schedule your private showing. Est. Completion July 2022.
- Type:
- Single Family
- Sq.Ft.:
- 2,154
- Status:
- Active
- Beds:
- 4
- Lot size:
- 0.23 Acres
- Year built:
- 1947
- Baths:
- 2.00
- MLS#:
- 202207687
- Subdivision:
- Sandy Heights
ADDITIONAL INFORMATION
Check out this 4 bedroom, 2 bath home with over 2000 sq ft! Plenty of parking with cute covered front porch and attached garage! Open front room with plenty of natural light and cozy separate family room with fireplace. Enclosed breezeway with washer/dryer hookups leads to doors with access to front yard, back yard, and garage. Covered back porch gives way to big backyard perfect for entertaining! Sellers offering 1 YR Home Warranty! Home being sold "as-is". Inspections welcome! Call/text today!
- Type:
- Single Family
- Sq.Ft.:
- 3,511
- Status:
- Active
- Beds:
- 5
- Lot size:
- 0.24 Acres
- Year built:
- 1926
- Baths:
- 5.00
- MLS#:
- 202207685
ADDITIONAL INFORMATION
OPEN HOUSE SUNDAY, MARCH 27TH 2-4PM! DON'T MISS THE OPPORTUNITY TO VIEW THIS GRAND HISTORIC HOME LOCATED ON THE OHIO RIVER! This historic, stately home on the Ohio River has 3,500 sq. ft. of living space which includes two separate apartment areas for a total of 5 bedrooms and 5 bathrooms. The possibilities for this amazing home are endless; make it your grand, private residence or a fun Air B & B. Restaurants, shopping, summer concerts and festivals are all within walking distance. There is a detached, two car garage behind the home with alley access. This home is located within the Jeffersonville Historic District with possible tax incentives available for restoration. Come and tour this one-of-a-kind home and marvel at the always changing river views! Home is being sold AS-IS.
- Type:
- Single Family
- Sq.Ft.:
- 2,088
- Status:
- Active
- Beds:
- 3
- Lot size:
- 0.11 Acres
- Year built:
- 2022
- Baths:
- 2.00
- MLS#:
- 202207679
- Subdivision:
- Mystic Falls
ADDITIONAL INFORMATION
CUSTOM BUILT HOME in MYSTIC FALLS - Jeffersonville's New Luxury Patio Home Community - CONVENIENTLY located to all area shopping, dining & expressways. Klein Homes boast QUALITY features including covered patios, Jeld-Wen Windows, Koehler plumbing products, 9'-10' ceiling with tray in great room, solid wood custom Amish cabinetry w/soft closers, cabinet pantry, granite, stainless appliances and beautiful crown molding. This is THE KEEPSAKE, 3 BR 2 BTH floor plan. HOA $150 monthly fees for this Zero Lot Line Single Family Development Includes: Grass cutting, refresh 2x/year landscaping (planted by assoc.), common area maintenance & insurance and roof maintenance/replacement reserve fund as more particularly described in Restrictions. Photos are of previous build to show style & quality. Seller is licensed agent in IN. All measurements & sf approx. Seller to pay up to $2,000 in buyerâs closing costs and/or upgrades. Under construction - est. completion mid-September, 2022.
- Type:
- Single Family
- Sq.Ft.:
- 2,207
- Status:
- Active
- Beds:
- 4
- Lot size:
- 0.25 Acres
- Year built:
- 2021
- Baths:
- 3.00
- MLS#:
- 202207667
- Subdivision:
- Crystal Springs
ADDITIONAL INFORMATION
YOUR NEW HOME IS READY! This modern design sits in the back of the Crystals Springs neighborhood in Jeffersonville, IN. This home is a reverse walk-out with an open floor plan, 4 bedrooms, 3 full baths, lots of storage, and an oversized garage. The living area and master have amazing views with a massive maintenance free deck for all your outdoor entertaining. With a wooded view across the street, amenities, and close access to the East End Bridge - this is a MUST SEE. The subdivision has a clubhouse for HOA member use, 2 inground pools, tennis and basketball courts, and a gym. At the subdivision entrance is Chapel Lake Park with a small lake and playground. If you are looking for a great family or relaxed, well-kept neighborhood â CALL TODAY, this one wonât last long.
- Type:
- Single Family
- Sq.Ft.:
- 1,649
- Status:
- Active
- Beds:
- 3
- Lot size:
- 0.23 Acres
- Year built:
- 2006
- Baths:
- 2.00
- MLS#:
- 202207670
- Subdivision:
- Rolling Ridge
ADDITIONAL INFORMATION
You don't want to miss out on this beautiful *MOVE IN READY* home in the heart of the up-and-coming portion of Jeffersonville! This home offers 3 bedrooms, 2 full baths, an eat in kitchen, attached two car garage and so much more! The primary bedroom has a large walk-in closet with plenty of storage and an en suite. The fenced in backyard has tons of space, perfect for entertaining guests! This amazing opportunity won't last long, so call to schedule your showing today!
- Type:
- Single Family
- Sq.Ft.:
- 1,200
- Status:
- Active
- Beds:
- 3
- Lot size:
- 0.26 Acres
- Year built:
- 1970
- Baths:
- 1.00
- MLS#:
- 202207643
- Subdivision:
- Capitol Hills
ADDITIONAL INFORMATION
3 bedroom, 1 bath brick ranch with 2-car detached garage. Seller is providing a 1-yr HSA Home Warranty. Listing agent is related to seller.
- Type:
- Single Family
- Sq.Ft.:
- 1,556
- Status:
- Active
- Beds:
- 3
- Lot size:
- 0.21 Acres
- Year built:
- 2022
- Baths:
- 2.00
- MLS#:
- 202207634
- Subdivision:
- Coopers Crossing
ADDITIONAL INFORMATION
BEAUTIFUL NEW COMMUNITY W/HILL & LAKE VIEWS LOCATED NEAR I265/I65, SHOPPING, CHURCHES, SCHOOLS, DINING, & ENTERTAINMENT! Details include: public sidewalks, covered porch/deck, front landscaped, concrete sidewalk & driveway, 2-car garage w/keyless entry & 2 remotes; kitchen w/granite countertops, island w/bar overhang, stainless appliances including a gas cooktop & wall oven, large pantry, & dining area w/hip vaulted tray; 10; coffered ceilings in FR; Master suite includes: tray ceiling w/hip vault, bath complete with garden tub, double basin vanity, commode room, oversize walk in custom tile shower, & huge walk in closet w/shelving; MUCH MORE! AGENT IS RELATED TO SELLER!
- Type:
- Single Family
- Sq.Ft.:
- 1,520
- Status:
- Active
- Beds:
- 3
- Lot size:
- 0.14 Acres
- Year built:
- 2022
- Baths:
- 2.00
- MLS#:
- 202207630
- Subdivision:
- Coopers Crossing
ADDITIONAL INFORMATION
BEAUTIFUL NEW COMMUNITY W/HILL & LAKE VIEWS LOCATED NEAR I265/I65, SHOPPING, DINING, CHURCHES, SCHOOLS, & ENTERTAINMENT! Details include: 3BR/2B open floor plan, coffered 10' ceiling in FR, hip vault w/tray ceiling in MBR & tray ceiling in dining area; utility/mud room w/bench & cubbies; kitchen custom backsplash, granite tops, island w/overhang, pantry, & stainless appliances; MBath includes a garden tub, double basin vanity, walk in custom tile shower, commode room, & huge walk in closet; public sidewalks, front exterior landscaped, covered porch & patio, 2-car garage w/keyless entry & 2 remotes; MANY MORE DETAILS! AGENT IS RELATED TO SELLER!
- Type:
- Single Family
- Sq.Ft.:
- 1,598
- Status:
- Active
- Beds:
- 3
- Lot size:
- 0.14 Acres
- Year built:
- 2022
- Baths:
- 2.00
- MLS#:
- 202207629
- Subdivision:
- Coopers Crossing
ADDITIONAL INFORMATION
BEAUTIFUL NEW COMMUNITY W/HILL & LAKE VIEW LOCATED NEAR I265/I65, SCHOOLS, CHURCHES, SHOPPING, DINING, & ENTERTAINMENT! Details include: 3BR/2B, stone & hardie exterior, public sidewalks, covered patio/porch, 2-car attached garage w/keyless entry & remotes; kitchen custom backsplash, granite top island w/bar overhang, stainless wall oven/dishwasher/disposal/microwave/gas cooktop, huge pantry, & dining area; coffered ceiling in FR & tray w/hip vault in MBR; MBath includes a garden tub, oversize custom tile walk in shower, commode room, large walk in closet, & double basin vanity; utility/mud room contains a bench seat w/cubbies; ETC. AGENT IS RELATED TO SELLER!
- Type:
- Single Family
- Sq.Ft.:
- 1,830
- Status:
- Active
- Beds:
- 4
- Lot size:
- 0.14 Acres
- Year built:
- 2022
- Baths:
- 3.00
- MLS#:
- 202207621
- Subdivision:
- Coopers Crossing
ADDITIONAL INFORMATION
BEAUTIFUL NEW DEVELOPMENT WITH HILLTOP & LAKE VIEWS LOCATED NEAR I265/I65, SHOPPING, DINING, SCHOOLS, CHURCHES, & ENTERTAINMENT! This 4 BR/2 1/2B craftmans style home w/stone & hardie has space to grow your family. The kitchen is detailed with all stainless appliances, including a gas cooktop & wall oven. It has a custom backsplash, island w/bar overhang, large pantry, & eat-in dining area. The Family Rm is trimmed out w/a stunning coffered ceiling. While the Master BR has a tray ceiling & large walk in closet. MBath is complete w/a double basin vanity, linen closet, commode area, & an oversize custom tile walk in shower. Three extra BRs & a full bath are located on the 2nd floor. The exterior is landscaped across the front, covered concrete porch/sidewalk/driveway, covered 14X14 patio, & public sidewalks throughout the community. MUCH MORE DETAIL! AGENT IS RELATED TO SELLER!
- Type:
- Single Family
- Sq.Ft.:
- 1,242
- Status:
- Active
- Beds:
- 3
- Lot size:
- 0.25 Acres
- Year built:
- 2000
- Baths:
- 2.00
- MLS#:
- 202207595
- Subdivision:
- Pebble Creek
ADDITIONAL INFORMATION
Welcome to 1006 Pebble Creek Drive, a three bedroom, two full bath ranch located on a beautiful lot in Jeffersonville. The interior is impeccable, and move in ready. The open floor plan is ideal for the growing family. A wonderful fenced backyard features a huge deck great for those big family gatherings. The principal bedroom has a beautiful view of the backyard and includes its own private full bath. The two other bedrooms share the center hall full bath. An attached one car garage and a separate laundry complete the amenities of the home. Call today for an appointment and make this home yours.
- Type:
- Single Family
- Sq.Ft.:
- 1,267
- Status:
- Active
- Beds:
- 3
- Lot size:
- 0.22 Acres
- Year built:
- 2005
- Baths:
- 2.00
- MLS#:
- 202207620
- Subdivision:
- Fields Of Lancassange
ADDITIONAL INFORMATION
This home in the popular Fields of Lancassange neighborhood will not last long! As you enter this 3 bedroom, 2 bath home, with over 1,200 square feet, you immediately feel the open space. The living room has a vaulted ceiling and a door looking into your very private backyard. The kitchen has lots of cabinets - with plenty of room to add more or maybe even your own kitchen island. There is a spacious main bedroom that includes a large closet and private bath. It wonât get better than this one if you are looking for outdoor space. The fenced in backyard has something rare for most neighborhoods - a large open field so you arenât looking into someone elseâs backyard. This house has it all! Schedule your private viewing today before it is gone. Open house for the public on Tuesday, March 22 from 5:30-7:30. Sq ft & rm sz approx
- Type:
- Single Family
- Sq.Ft.:
- 1,800
- Status:
- Active
- Beds:
- 3
- Lot size:
- 0.15 Acres
- Year built:
- 1930
- Baths:
- 1.00
- MLS#:
- 202207618
- Subdivision:
- Cherry Hill
ADDITIONAL INFORMATION
Cute starter home for 1st time buyers. Remodeled 3 bedrooms, 1 bath. New paint, floors, carpet, and appliances. Has a finished basement. Easy access to shopping and expressway. Come see it today. Square foot is approximate; buyer should verify.
Albert Wright Page, License RB14038157, Xome Inc., License RC51300094, [email protected], 844-400-XOME (9663), 4471 North Billman Estates, Shelbyville, IN 46176

Information is provided exclusively for consumers personal, non - commercial use and may not be used for any purpose other than to identify prospective properties consumers may be interested in purchasing. Copyright © 2024, Southern Indiana Realtors Association. All rights reserved.
Jeffersonville Real Estate
The median home value in Jeffersonville, IN is $250,000. This is higher than the county median home value of $213,800. The national median home value is $338,100. The average price of homes sold in Jeffersonville, IN is $250,000. Approximately 62.67% of Jeffersonville homes are owned, compared to 26.36% rented, while 10.97% are vacant. Jeffersonville real estate listings include condos, townhomes, and single family homes for sale. Commercial properties are also available. If you see a property you’re interested in, contact a Jeffersonville real estate agent to arrange a tour today!
Jeffersonville, Indiana has a population of 49,178. Jeffersonville is less family-centric than the surrounding county with 27.53% of the households containing married families with children. The county average for households married with children is 28.58%.
The median household income in Jeffersonville, Indiana is $60,110. The median household income for the surrounding county is $62,296 compared to the national median of $69,021. The median age of people living in Jeffersonville is 37.9 years.
Jeffersonville Weather
The average high temperature in July is 87.5 degrees, with an average low temperature in January of 25.8 degrees. The average rainfall is approximately 44.5 inches per year, with 7.9 inches of snow per year.
