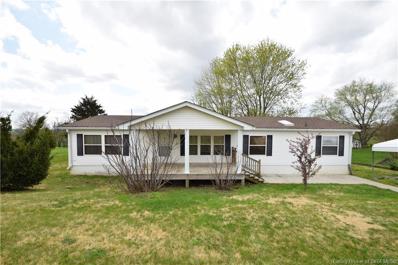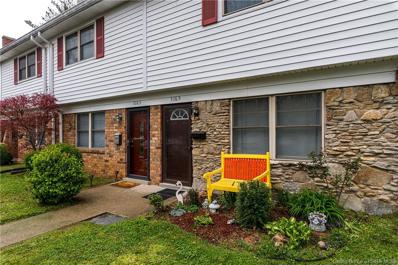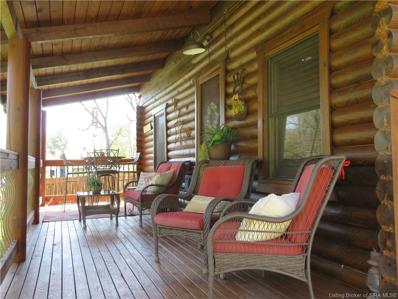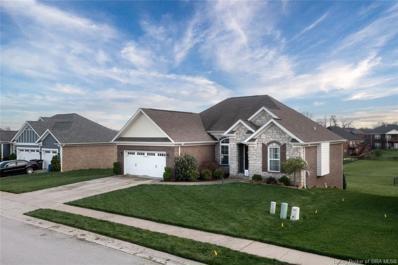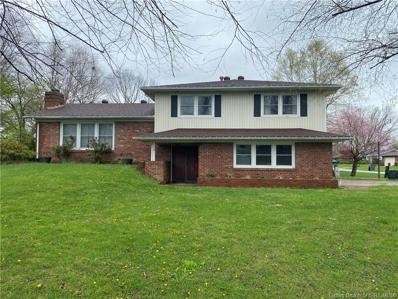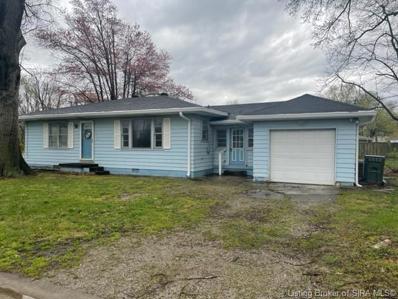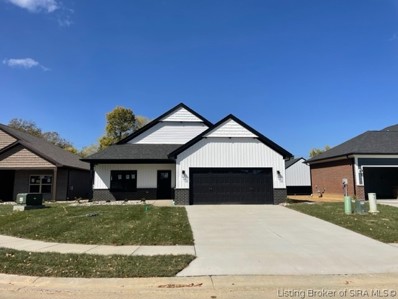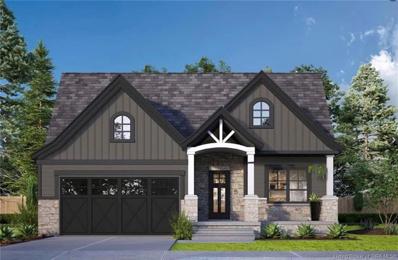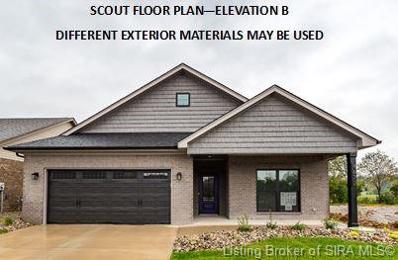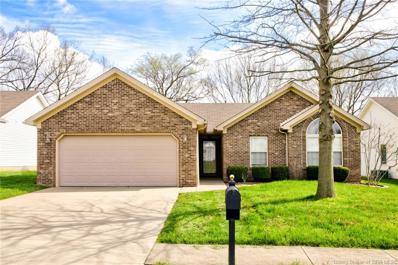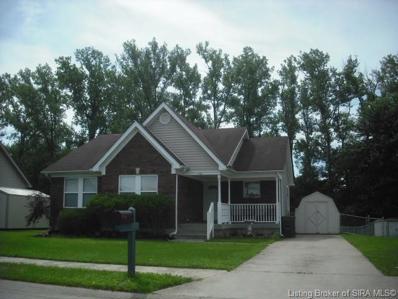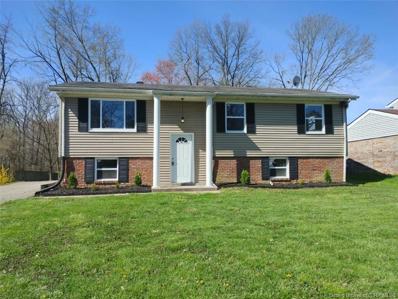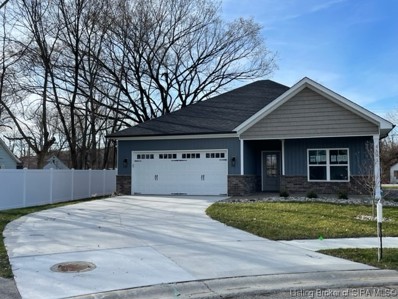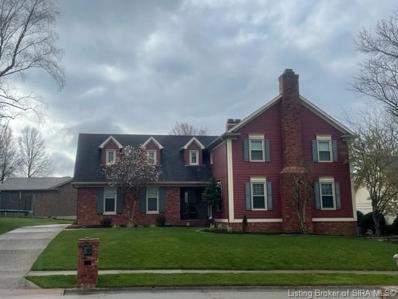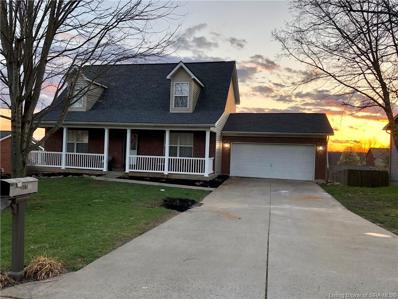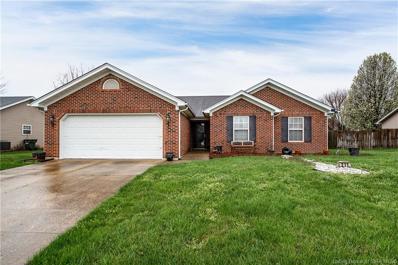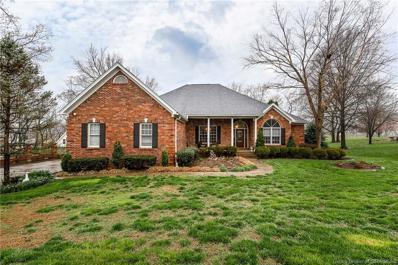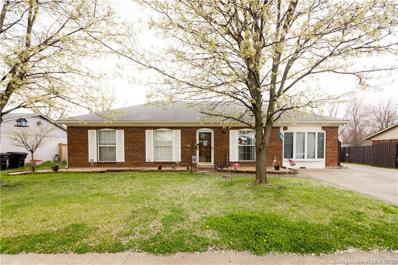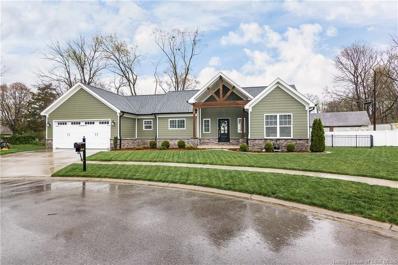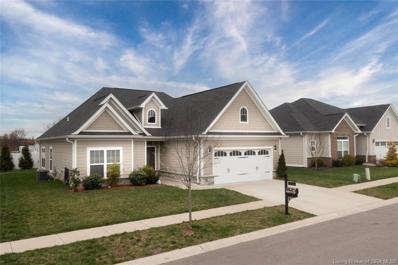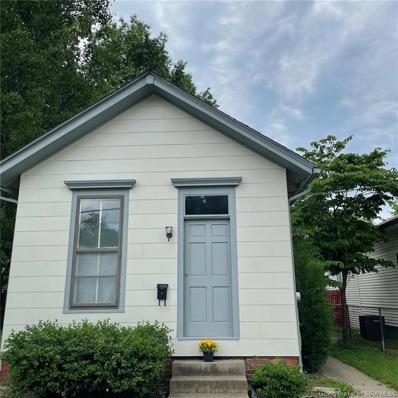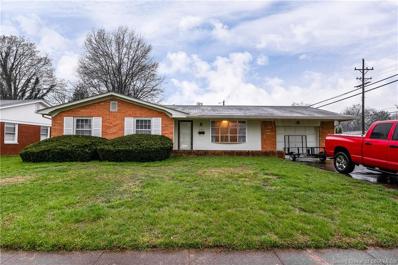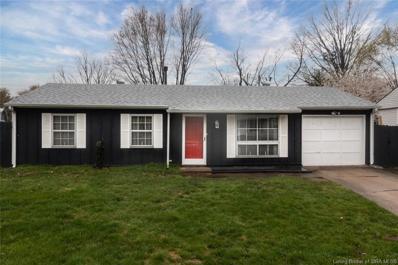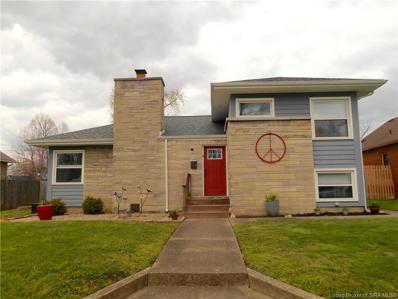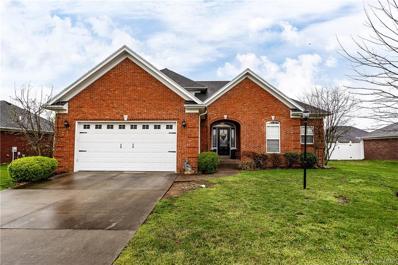Jeffersonville IN Homes for Sale
- Type:
- Single Family
- Sq.Ft.:
- 1,620
- Status:
- Active
- Beds:
- 3
- Lot size:
- 0.5 Acres
- Year built:
- 1999
- Baths:
- 2.00
- MLS#:
- 202208198
ADDITIONAL INFORMATION
Drastic price reduction. Seller says get it gone. Over 1600 square foot manufactured double wide home on large lot conveniently located near the new I-265 Utica exit. Vinyl siding, covered front porch/deck. Double Driveway and car port. Covered and Screened back deck. This home offers an open flowing floor plan. Living Room and Family room with wood burning fireplace (currently being used as a dining room). The dining area opens to the kitchen and has a sliding door to the covered back deck. The kitchen offers a breakfast bar, cabinet pantry and plenty of counter space. The kitchen appliances stay with this home, as well as the washer & dryer in the separate laundry room. The master bedroom is spacious and has a walk-in closet. The master bathroom features a vanity with double sinks, a garden tub and a separate walk-in shower. Split bedroom floor plan with two nice sized bedrooms on the other end of the home. The hall bath features a skylight and cabinet linen pantry. The seller is also providing a one year America's Preferred Home Warranty. This home is being sold as is, where is. Inspections are welcome but seller will do no repairs. The HVAC is fairly new.
- Type:
- Single Family
- Sq.Ft.:
- 1,003
- Status:
- Active
- Beds:
- 2
- Lot size:
- 0.01 Acres
- Year built:
- 1977
- Baths:
- 2.00
- MLS#:
- 202208179
- Subdivision:
- Cherry Creek
ADDITIONAL INFORMATION
Check out this well maintained 2-story condo located in Cherry Creek just across from Jeff High. It offers over 1,100 sq. ft. of living space, with 2 bedrooms & 1.5 baths at a truly AFFORDABLE price! Upon entry, you will find a large living area leading to a FORMAL DINING room which walks out to a PRIVATE PATIO overlooking large green space perfect for entertaining. The kitchen is compact and easy to maneuver in with a full compliment of APPLIANCES. Both bedrooms & a full bath are located on the second level with the half bath on the main floor which includes a stackable WASHER/DRYER. Cherry Creek amenities include a tennis court, POOL & CLUBHOUSE (which are right across the street from this unit). Call today to set up your private showing! Owner occupied sales only. Rentals are not allowed. Bench in landscape does not stay. Lots of updates including, (2020) NEW toilets, CARPET, front entry & screen doors, FURNACE/AC (2021) shower fixture, NEW ROOF & firewalls by condo assoc, (2022) new STOVE & MICROWAVE not even used!
- Type:
- Single Family
- Sq.Ft.:
- 845
- Status:
- Active
- Beds:
- 2
- Lot size:
- 0.23 Acres
- Year built:
- 1988
- Baths:
- 1.00
- MLS#:
- 202208169
ADDITIONAL INFORMATION
This unique Log Home offer 2 bedrooms and 1 bath, Large Pole Barn, fenced backyard with above ground pool, Living Room with Gas Burning Fireplace, Kitchen with Beautiful Cabinets and Granite countertops. This home has been updated and lovingly care for.
- Type:
- Single Family
- Sq.Ft.:
- 2,605
- Status:
- Active
- Beds:
- 4
- Lot size:
- 0.26 Acres
- Year built:
- 2015
- Baths:
- 3.00
- MLS#:
- 202208137
- Subdivision:
- Crystal Springs
ADDITIONAL INFORMATION
Welcome to this amazing home located near the East End Bridge, River Ridge and the new Chapel Lake Park. This home offers a functional layout w/ split bedrooms, huge kitchen plus FINISHED WALKOUT basement. 10 ft smooth ceilings with crown accents in the main living area. The kitchen has granite countertops, walk-in pantry, and stainless appliances. Master bath with jetted tub, separate shower, his/hers vanities, separate his/hers closets and features a nice barrel ceiling with crown molding. Finished walkout basement features full bath, 4th bedroom, family room, storage & has additional utility garage for mower, tools, etc. The backyard is spacious and there is a covered deck and patio below. Not enough to entertain you, Crystal Springs offers a POOL/CLUBHOUSE & TENNIS COURT.
- Type:
- Single Family
- Sq.Ft.:
- 2,272
- Status:
- Active
- Beds:
- 3
- Lot size:
- 0.31 Acres
- Year built:
- 1967
- Baths:
- 2.00
- MLS#:
- 202208167
- Subdivision:
- Oak Park
ADDITIONAL INFORMATION
Check out this SPACIOUS home located in a OVER CORNER LOT w/tons of fenced in yard space and back patio located in Oak Park Subdivision. this home features 3 bedroom and 2 full bath, Large Master suite w/master bath included walk in shower & double closets. Eat in kitchen w/dining room, Large living room w/wood burning fireplace & built in shelves. Call today for your showing!!!
- Type:
- Single Family
- Sq.Ft.:
- 1,032
- Status:
- Active
- Beds:
- 2
- Lot size:
- 0.19 Acres
- Year built:
- 1953
- Baths:
- 1.00
- MLS#:
- 202208158
ADDITIONAL INFORMATION
Great investment opportunity in Jeffersonville, right off Hamburg Pike and close to everything. Hardwood floors in the bedrooms and the Living Room. Cabinets in good shape and the major mechanicals are in working order. Could be a flip or simply rent the property as it sits. Square footage, taxes, and school systems are to be verified by the buyer(s) or Buyer's Agent if critical to the buyer(s). This property is being sold âAs Isâ
- Type:
- Single Family
- Sq.Ft.:
- 1,637
- Status:
- Active
- Beds:
- 3
- Lot size:
- 0.2 Acres
- Year built:
- 2022
- Baths:
- 2.00
- MLS#:
- 202208152
- Subdivision:
- Red Tail Ridge
ADDITIONAL INFORMATION
Lot 143 MARYBEL FLOOR PLAN ELEVATION A on a SLAB. This floor plan features a COVERED PATIO and COVERED FRONT PORCH. These homes are all brick with occasional vinyl accents for Craftsman styling. Tile shower in master bath. Granite countertops in kitchen & bathrooms. Tile backsplash in the kitchen. Bullnose corners & smooth ceilings. The Builder offers $500 closing costs and $1,500 appliance allowance for range/oven, microwave & dishwasher. 2/10 Home Warranty provided by the Builder. The Builder provides a radon test & mitigation when necessary. ENERGY SMART! Red Tail Ridge Subdivision is 0.25 miles from River Ridge Commerce Center and very close to the Lewis & Clark (East End) Bridge. These builders also build in Whispering Oaks II approximately 0.5 miles from Red Tail Ridge. The residents benefit from Jeffersonville schools & utilities. Agent & seller are related. Projected completion is October 2022.
- Type:
- Single Family
- Sq.Ft.:
- 1,484
- Status:
- Active
- Beds:
- 3
- Lot size:
- 0.14 Acres
- Year built:
- 2022
- Baths:
- 2.00
- MLS#:
- 202208143
- Subdivision:
- Coopers Crossing
ADDITIONAL INFORMATION
Welcome to Coopers Crossing. The GREY floor plan was designed with true English Tudor style in mind. This adorable COTTAGE style home has HGTV written all over it! From the moment you walk in the SHIP LAP COFFERED ceiling in the living room takes your breath away. The custom kitchen comes with tons of cabinet space and a HUGE ISLAND. The mud room CUBBIES and laundry room will make organizing a breeze! The charm continues on the first floor with CUSTOM TILE and COUNTERTOPS in the guest bathroom. The master suite offers a BARN DOOR, SHIP LAP ceiling detail, and BEAUTIFUL custom TILE! Outside you will enjoy sitting on the COVERED PORCH OR COVERED DECK! Williamsburg Crossing is conveniently located in the heart of Jeffersonville minutes to the East End Bridge, Hwy 62, dining, entertainment, shopping and more! Schedule early and be eligible to SELECT ALL YOUR OWN FINISHES! Home will be similar not exact to pictures. Agent related to seller. Est. Completion- August 2022
- Type:
- Single Family
- Sq.Ft.:
- 1,578
- Status:
- Active
- Beds:
- 3
- Lot size:
- 0.16 Acres
- Year built:
- 2022
- Baths:
- 2.00
- MLS#:
- 202208125
- Subdivision:
- Red Tail Ridge
ADDITIONAL INFORMATION
Lot 142 SCOUT FLOOR PLAN ELEVATION B. This split bedroom floor plan features a COVERED PATIO and COVERED FRONT PORCH. This floor plan is open and spacious! These homes are all brick with occasional vinyl accents for Craftsman styling. Tile shower in master bath. Granite countertops in kitchen & bathrooms. Tile backsplash in the kitchen. Bullnose corners & smooth ceilings. The Builder offers $500 closing costs and $1,500 appliance allowance for range/oven, microwave & dishwasher. 2/10 Home Warranty provided by the Builder. The Builder provides a radon test & mitigation when necessary. ENERGY SMART! Red Tail Ridge Subdivision is 0.25 miles from River Ridge Commerce Center and very close to the Lewis & Clark (East End) Bridge. These builders also build in Whispering Oaks II approximately 0.5 miles from Red Tail Ridge. The residents benefit from Jeffersonville schools & utilities. Agent & seller are related. Projected completion is October, 2022.
- Type:
- Single Family
- Sq.Ft.:
- 1,335
- Status:
- Active
- Beds:
- 3
- Lot size:
- 0.18 Acres
- Year built:
- 2006
- Baths:
- 2.00
- MLS#:
- 202208012
- Subdivision:
- Rolling Ridge
ADDITIONAL INFORMATION
Check out this ADORABLE new home in Rolling Ridge Subdivision! This 3 bed, 2 bath home has new LVP flooring throughout main living areas, new granite kitchen countertops, freshly painted cabinets & new tile backsplash! All kitchen appliances to remain! Spacious master suite has walk in closet & private bathroom! Fully fenced in yard & 2 car garage! Convenient location, just minutes to everything!
- Type:
- Single Family
- Sq.Ft.:
- 1,138
- Status:
- Active
- Beds:
- 3
- Lot size:
- 0.22 Acres
- Year built:
- 1997
- Baths:
- 2.00
- MLS#:
- 202208108
- Subdivision:
- Marquise Meadows
ADDITIONAL INFORMATION
A perfect home with nice backyard. A centrally located ranch with easy access to shopping, the bridge to Kentucky, and the river. This house offers an open floor plan with a fenced in backyard, perfect for entertaining. With three bedrooms and one and a half bathrooms, this is the perfect home. Home has many updates and remodeling including new paint, new flooring, updated kitchen and baths. Make your appointment today!
- Type:
- Single Family
- Sq.Ft.:
- 2,132
- Status:
- Active
- Beds:
- 4
- Lot size:
- 0.23 Acres
- Year built:
- 1964
- Baths:
- 2.00
- MLS#:
- 202208106
- Subdivision:
- Walford Manor
ADDITIONAL INFORMATION
Check out this beautifully updated single family home in the Oak Park neighborhood. Located just off Allison Lane, this 4 bedroom 2 full bathroom home is just a short drive to shopping, dining, enjoying the Ohio River or a quick trip to Louisville just minutes from either the Downtown or East End bridges. All new windows, new flooring throughout, new HVAC system, new water heater, and appliances all included. The main level of the house contains 3 bedrooms, a full bathroom, a modern eat-in kitchen and a living room. The lower level offers a fourth bedroom, another full bathroom and a finished basement. There is also an attached 2.5 car garage and the property backs up to open space.
- Type:
- Single Family
- Sq.Ft.:
- 1,554
- Status:
- Active
- Beds:
- 3
- Lot size:
- 0.2 Acres
- Year built:
- 2022
- Baths:
- 2.00
- MLS#:
- 202208105
- Subdivision:
- Red Tail Ridge
ADDITIONAL INFORMATION
Lot 141 MILO FLOOR PLAN Elevation B on a SLAB. Seller is providing a fence to left of home for privacy from neighboring property. Very appealing!! This split bedroom floor plan features a COVERED PATIO. This floor plan is open and spacious! These homes are all brick with occasional vinyl accents for Craftsman styling. Tile shower in master bath. Granite countertops in kitchen & bathrooms. Tile backsplash in the kitchen. Bullnose corners & smooth ceilings. ENERGY SMART! 2/10 Home Warranty provided by the builder. THE BUILDER IS OFFERING $5,000 to use toward the purchase of your Red Tail Ridge home â i.e. interest rate buydown, closing costs, prepaids!! If you are hearing about the buydown idea, please give us a call. We can show you how much lower your payment can be! Your dream home awaits!! Red Tail Ridge Subdivision is 0.25 miles from River Ridge Commerce Center and very close to the Lewis & Clark (East End) Bridge. These builders also build in Whispering Oaks II approximately 0.5 miles from Red Tail Ridge. The residents benefit from Jeffersonville schools & utilities. Agent & seller are related.
- Type:
- Farm
- Sq.Ft.:
- 3,579
- Status:
- Active
- Beds:
- 4
- Lot size:
- 0.21 Acres
- Year built:
- 1990
- Baths:
- 3.00
- MLS#:
- 202208094
- Subdivision:
- Golfview East
ADDITIONAL INFORMATION
Custom Built. Well Maintained Traditional layout features formal dining, formal living with fireplace, kitchen, large family room with fireplace on main level. Granite tops and and cherry stained cabinets. Large master suite, has fireplace and large master bath. Large family home in the perfect jeffersonville location on dead end street, within minutes of downtown and Veterans Parkway. Additional full bathroom in basement.
- Type:
- Single Family
- Sq.Ft.:
- 3,132
- Status:
- Active
- Beds:
- 3
- Lot size:
- 0.23 Acres
- Year built:
- 2004
- Baths:
- 4.00
- MLS#:
- 202208089
- Subdivision:
- Boulder Creek
ADDITIONAL INFORMATION
Fabulous home in Boulder Ridge Estates- This 3 Bed (possible 4) , 3.5 sprawling CAPE COD, situated on a FULL, FINISHED WALK-OUT has over 3,000 TFLS!! Put your own touches on this conveniently located home in Jeffersonville right next to Crystal Springs. The living room, kitchen and master all have beautiful oak hardwood floors. The EAT-IN kitchen is equipped with Stainless Steel appliances, plenty of counter and cabinet space, and a shelved LARGE PANTRY. From the kitchen, you can walk out the sliding door, on to the deck which overlooks a large, fenced back yard. The 16 x 13 Main bedroom offers so much room and has an adjacent bathroom with a whirlpool tub, shower combo, double vanity and hey hey... a bidet! The utility/ mud room is handy right off the attached garage. The half bath rounds out the main level. Ascending the stairs, you will be pleased to find two EXTRA LARGE BEDROOMS with a hall bath in between. The lower level is just as impressive! Heading downstairs it opens to a "walk through" office complete with a closet. The large multiple room is unlimited with possibilities for a movie room, tv family room and / or rec room. The room with the wet bar can offer endless entertainment possibilities /movie room/ or play area. There is a full bath, tile flooring and shower/tub. There is so much living space in this home! The roof only 5 years old. Easy access to Interstate, downtown Jeff/ Louisville, shops, banks, schools and more! Sq ft & rm sz approx
- Type:
- Single Family
- Sq.Ft.:
- 1,252
- Status:
- Active
- Beds:
- 3
- Lot size:
- 0.22 Acres
- Year built:
- 2006
- Baths:
- 2.00
- MLS#:
- 202208069
- Subdivision:
- Fields Of Lancassange
ADDITIONAL INFORMATION
Check out this beautiful and well maintained 3 bed, 2 bath ranch home in Jeffersonville! This home is close to everything! Inside you'll find lots of recent upgrades- upgraded cabinetry, countertops, backsplash and flooring. Home features a large family room & spacious kitchen. The master suite offers a large walk-in closet with private master bathroom. Fenced backyard with plenty of space to entertain. Call today to schedule your private showing.
- Type:
- Single Family
- Sq.Ft.:
- 4,969
- Status:
- Active
- Beds:
- 5
- Lot size:
- 0.71 Acres
- Year built:
- 2000
- Baths:
- 4.00
- MLS#:
- 202208037
- Subdivision:
- Steeplechase
ADDITIONAL INFORMATION
Wait until you see this beautiful custom built home in desirable Steeplechase. This five bedroom, brick ranch is located in a cul-de-sac, and features an inground pool, hot tub, and outdoor pavilion on a nearly ¾ acre lot. This home was meant for entertaining featuring an open layout that is built around the gourmet kitchen with custom cabinets, a large granite island, a huge pantry, and a gas stove for the chef in the family. The primary suite opens to the sunroom overlooking the pool. Downstairs you walk into a large entertaining area with a full kitchen that includes a dishwasher, a bar and plenty of room for a pool table as well as another gaming table (current owner had both a pool table and a ping pong table in that space at one time). Adjacent is a family room with a gas fireplace and all new carpet and paint. Just off the family room are 2 large bedrooms with walk in closets and a full bathroom that has been recently updated. The lower level has a separate entrance out to the pool and could be used as a mother-in- law suite or a rental. 3-car garage along with an additional utility garage around back to store your pool and lawn equipment. There is approximately 1000 sq ft of unfinished storage with built in shelving, a large built in work area, and an in- floor safe. Outside enjoy a staycation with your 8-person Jacuzzi hot tub, athletic style pool, outdoor pavilion with ceiling fans and lights surrounded by a wrought iron fence with stone pillars.
- Type:
- Single Family
- Sq.Ft.:
- 1,377
- Status:
- Active
- Beds:
- 2
- Lot size:
- 0.22 Acres
- Year built:
- 1975
- Baths:
- 1.00
- MLS#:
- 202208031
- Subdivision:
- Meadows
ADDITIONAL INFORMATION
Spacious 2 bedroom ranch with theater room and DREAM 2 and 1/2 car garage with 100 amp electric service as well as charging for 2 electric vehicles. Nice concrete patio as well as newer above ground pool 33 ft. diameter and 5 ft. deep. to make your very own backyard oasis all within minutes of the restaurants and shopping on Veterans Parkway. Main bedroom was 2 rooms converted to a spacious suite with upgraded arched molding and plenty of space. The theater room with tray ceiling and recessed lighting adds a great space for movie nights or could be turned into an awesome 3rd bedroom. This home has a fantastic location as well as amenities that you do not normally get at a price point under $200,000. Make your appointment today. All appliances in HOME stay...all pool equipment and supplies stay with home, 4 corner speakers in movie room stay. TV and mount located in main bedroom only stay . All other TV's and mounts/screen will NOT stay. Garage appliances do NOT stay. Sq ft & rm sz approx.
- Type:
- Single Family
- Sq.Ft.:
- 2,935
- Status:
- Active
- Beds:
- 4
- Lot size:
- 0.32 Acres
- Year built:
- 2019
- Baths:
- 3.00
- MLS#:
- 202208029
- Subdivision:
- River Commons
ADDITIONAL INFORMATION
WHAT A GEM THIS ONE IS! Craftsman Style! Like NEW!!!!! Quiet Cul de sac, Quaint street, MOVE IN READY! Youâll LOVE this GORGEOUS Meticulous Home! Barely 3 years NEW! CUSTOM features throughout! Beautiful Hardie siding w/Creekstone. Lrg Covered Porch. Enter to OPEN Liv Rm w/HARDWOOD, Coffered Ceiling, Gas FP/Entertainment, TONS of Crown/Trim. Lovely kitchen design, LOADS of Custom White Cabs w/Dovetailed/soft close drawers. QUARTZ ISLAND/Bar, NEW FARM SINK, STAINLESS Appls! Lrg Eat-in Dining. You can walk out to COVERED Deck off dining. Split Plan, Very NICE size Master, dbl tray hip w/Lighting, Lrg Spa-like Master Bath, CUSTOM Tile Walk-in Shower/Glass, Sep. Soaking Tub, Dbl Vanity, LRG WIC! LOTS of Extras in this BEAUTY! Bed 2 Vaulted, Bed 3 w/Shiplap Wall. Full Hall Bath w/Tile/Quartz. Lrg Ownerâs Entry w/Storage/Cubbies off garage. Lrg Laundry w/Window, Shelves, Utility Sink. CUSTOM FINISHED LL. You love the OPEN Space, Beautifully finished, LVT flooring, w/CUSTOM cabinets/BUILT-ins, Entertainment, Serving Bar/Bev Cooler, Rec/TV Area, Game Area, Bed 4 (w/EGRESS) Full Bath 3 w/LRG Step Iâm Shower. Lots of storage as well!!! Oversized Garage, NEW FENCED Yard, Nice size patio for grilling. Simply Safe Security, and MORE! You MUST SEE!!! Only a few minutes to downtown Louisville and near the river and Utica Pike!
- Type:
- Single Family
- Sq.Ft.:
- 1,577
- Status:
- Active
- Beds:
- 3
- Lot size:
- 0.12 Acres
- Year built:
- 2018
- Baths:
- 2.00
- MLS#:
- 202207932
- Subdivision:
- Edgewood Village
ADDITIONAL INFORMATION
This beautiful 3 bedroom/ 2 bath home with 1577 square feet of living space is priced to sell. With attention to detail, a huge dining area, and an open concept living space this home is perfect for gatherings and holiday guests. The home features an eat in bar area which easily accommodates 3, trey ceiling in the master bedroom accents the tall ceilings, spacious oversized tile shower that you will love, dual vanities, and walk-in closets are just a few of the reasons to fall in love with this home. Patio door opens to the concrete patio, perfect for grilling or watching the sun set.
- Type:
- Single Family
- Sq.Ft.:
- 880
- Status:
- Active
- Beds:
- 2
- Lot size:
- 0.11 Acres
- Year built:
- 1930
- Baths:
- 1.00
- MLS#:
- 202208003
ADDITIONAL INFORMATION
INVESTORS CHECK THIS OUT! DID SOMEONE SAY DOWNTOWN JEFFERSONVILLE LIVING? LOCATED JUST BLOCKS FROM WALKING BRIDGE AND POPULAR DOWNTOWN NIGHTLIFE. THIS ADORABLE BUNGALOW FEATURES NEW FLOORING THRU OUT, 2 BEDROOOMS, 1 BATH, COVERED BACK PORCH, 1 CAR GARAGE WITH ALLEY ACCESS AND POSSIBLE ADDITIONAL PARKING. NEEDS SOME TLC- SOLD AS IS- INSPECTIONS WELCOME AT BUYERS EXPENSE
- Type:
- Single Family
- Sq.Ft.:
- 1,487
- Status:
- Active
- Beds:
- 3
- Lot size:
- 0.21 Acres
- Year built:
- 1969
- Baths:
- 2.00
- MLS#:
- 202207489
- Subdivision:
- Eastlawn Terrace
ADDITIONAL INFORMATION
Welcome home! Nice brick ranch with a full, partially finished basement in Jeffersonville! Beautiful, updated EAT-IN KITCHEN with a pantry and stainless steel appliances! Main bedroom with a private 1/2 bathroom! There are 2 additional bedrooms and a full bathroom on the 1st floor. TONS of storage and bonus space in the basement! Large fenced backyard with a covered patio! 1-car attached garage. TONS of updates including both bathrooms, flooring and kitchen! Call today to schedule a private showing!
- Type:
- Single Family
- Sq.Ft.:
- 1,225
- Status:
- Active
- Beds:
- 2
- Lot size:
- 0.18 Acres
- Year built:
- 1975
- Baths:
- 1.00
- MLS#:
- 202207789
- Subdivision:
- Riverside
ADDITIONAL INFORMATION
Come check out this great home in Jeffersonville. This home is 2 bedrooms and 1 bath. The garage was converted to another room which could be a 3rd bedroom, office, playroom, etc. The kitchen has plenty of cabinet space and all the kitchen appliances stay with home including the gas stove! The laundry room is right off the kitchen and includes washer and dryer. Step outback to the huge covered deck. The backyard is fenced and includes a huge shed for all your storage needs and also has electric in it. The playground equipment stays with home. Roof is approximately 3-5 years old. Home is being sold as-is.
- Type:
- Single Family
- Sq.Ft.:
- 2,153
- Status:
- Active
- Beds:
- 4
- Lot size:
- 0.22 Acres
- Year built:
- 1950
- Baths:
- 3.00
- MLS#:
- 202208011
ADDITIONAL INFORMATION
Convenient downtown location near shopping, dining and the Big Four Station Park and Pedestrian Bridge! This home has over 2000 sq. ft. of finished living space with 4 bedrooms and 2.5 baths. The kitchen features quartz countertops, stainless steel refrigerator, induction stove and microwave along with ample cabinet space. It has an open concept kitchen, dining and family room with beautiful refinished oak hardwood floors. There is a 2nd family room on the 1st level that leads to the owners suite and full bath with double sinks. Upstairs are 2 bedrooms with a full bath. The lower level has a large bedroom with half bath and laundry room including the washer and dryer. The large fenced backyard is great for entertaining with a screened in porch and hot tub for your enjoyment. Large detached 2 car garage with door openers with additional parking next to garage which can be assessed from 8th St. The roof, HVAC, water heater, plumbing, windows, appliances, lower level waterproofing were new in approx. 2018 by previous owner.
- Type:
- Single Family
- Sq.Ft.:
- 2,303
- Status:
- Active
- Beds:
- 3
- Lot size:
- 0.25 Acres
- Year built:
- 2007
- Baths:
- 4.00
- MLS#:
- 202207993
- Subdivision:
- Crystal Springs
ADDITIONAL INFORMATION
Well maintained all brick 1.5 story home in desirable Crystal Springs. This lovely home features a covered entry, foyer, hardwood flooring, see-thru fireplace between living room and kitchen, oversized eat-in kitchen with newer (2 years) kitchen appliances, large pantry, 7x7 laundry room (washer and dryer to remain) and large fenced backyard. The first floor 17x12 primary bedroom has an ensuite bathroom with jetted tub, shower and walk-in closet. There are two bedrooms on the 2nd floor with a Jack and Jill bath. In the basement is a large family room, half bath, workroom and a 22x15 unfinished area that could be used as the 4th bedroom (no egress window), workout room or expansion of the family room. This is an amazing property you will want to see!
Albert Wright Page, License RB14038157, Xome Inc., License RC51300094, [email protected], 844-400-XOME (9663), 4471 North Billman Estates, Shelbyville, IN 46176

Information is provided exclusively for consumers personal, non - commercial use and may not be used for any purpose other than to identify prospective properties consumers may be interested in purchasing. Copyright © 2024, Southern Indiana Realtors Association. All rights reserved.
Jeffersonville Real Estate
The median home value in Jeffersonville, IN is $250,000. This is higher than the county median home value of $213,800. The national median home value is $338,100. The average price of homes sold in Jeffersonville, IN is $250,000. Approximately 62.67% of Jeffersonville homes are owned, compared to 26.36% rented, while 10.97% are vacant. Jeffersonville real estate listings include condos, townhomes, and single family homes for sale. Commercial properties are also available. If you see a property you’re interested in, contact a Jeffersonville real estate agent to arrange a tour today!
Jeffersonville, Indiana has a population of 49,178. Jeffersonville is less family-centric than the surrounding county with 27.53% of the households containing married families with children. The county average for households married with children is 28.58%.
The median household income in Jeffersonville, Indiana is $60,110. The median household income for the surrounding county is $62,296 compared to the national median of $69,021. The median age of people living in Jeffersonville is 37.9 years.
Jeffersonville Weather
The average high temperature in July is 87.5 degrees, with an average low temperature in January of 25.8 degrees. The average rainfall is approximately 44.5 inches per year, with 7.9 inches of snow per year.
