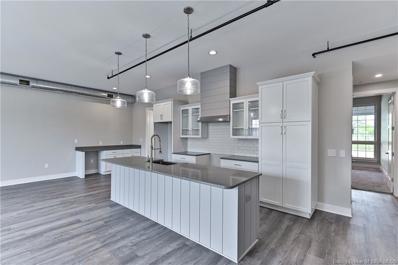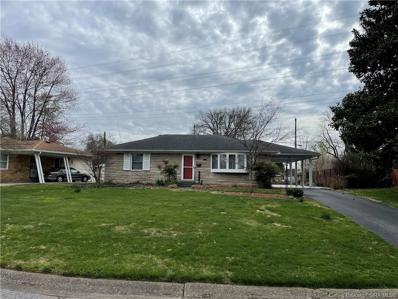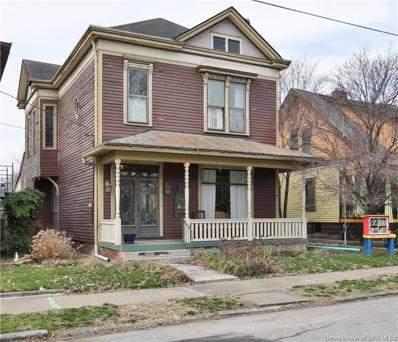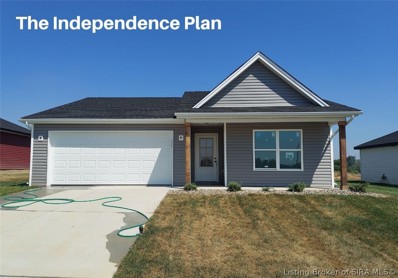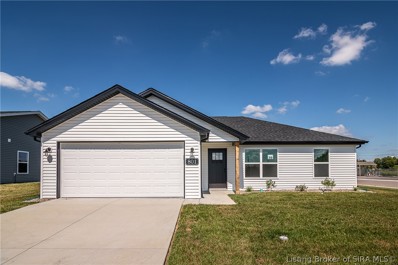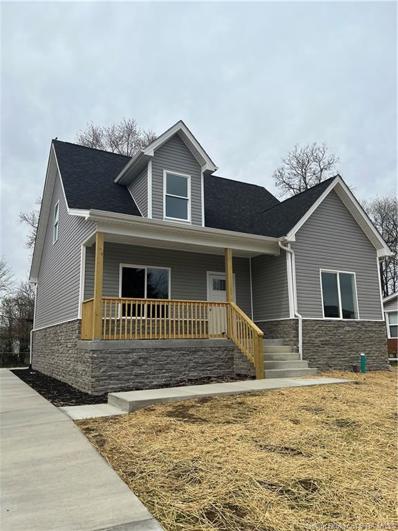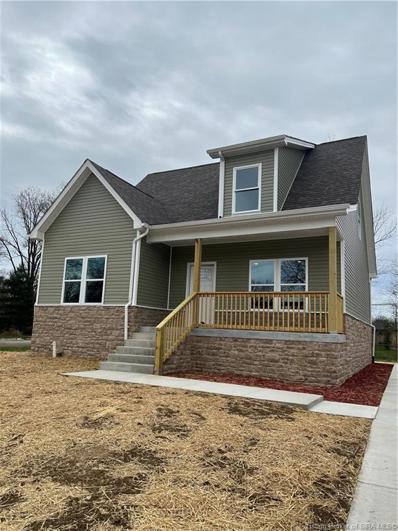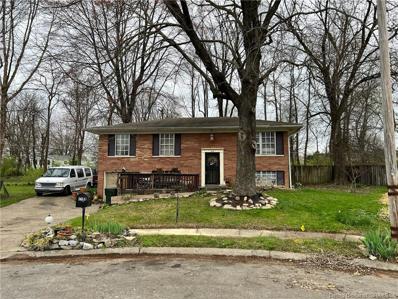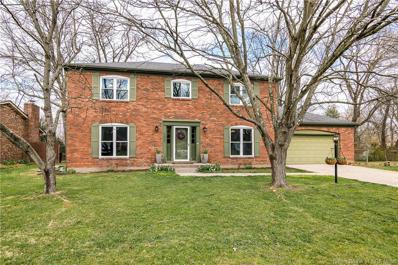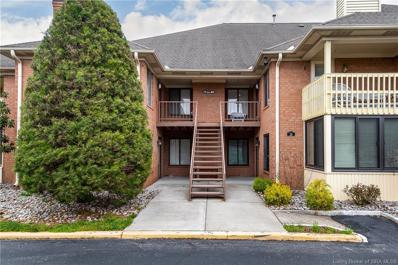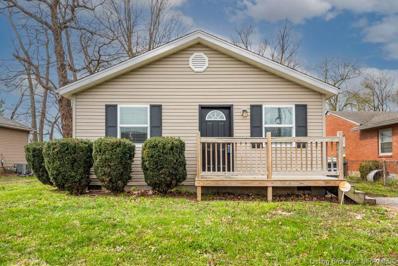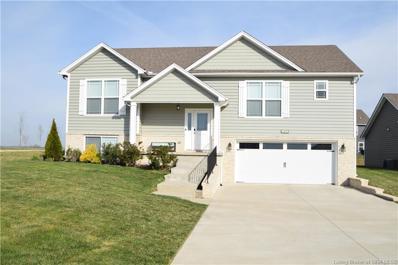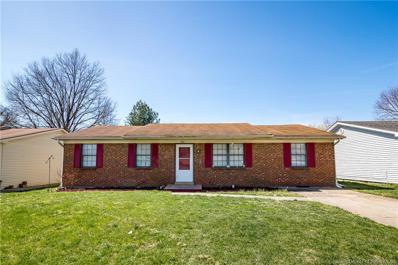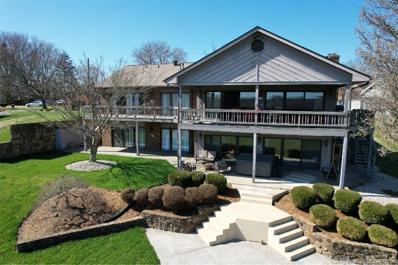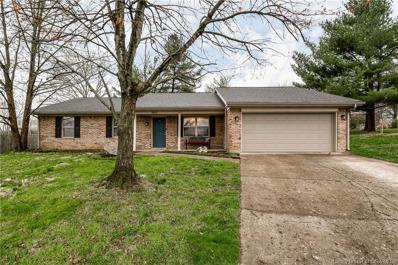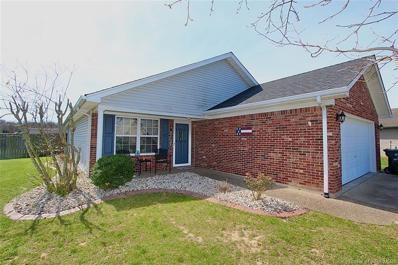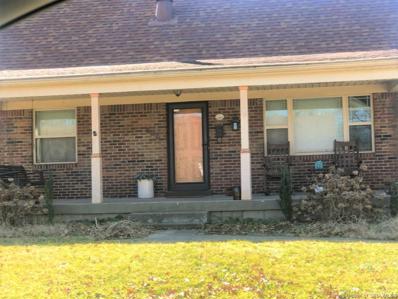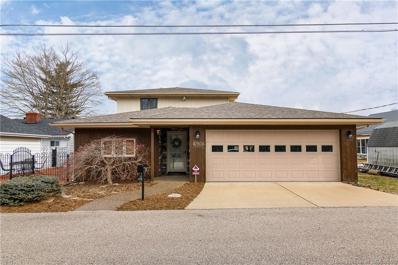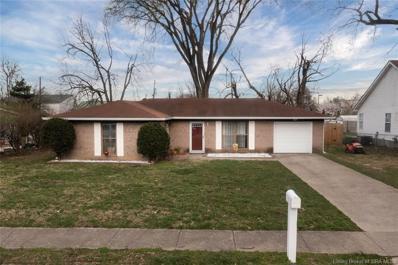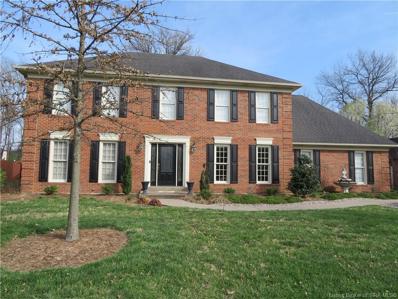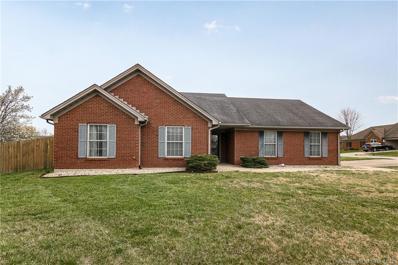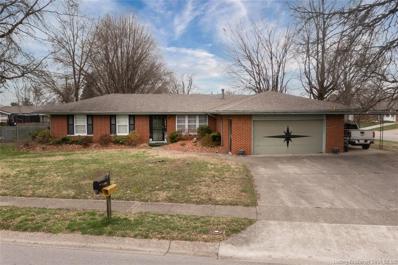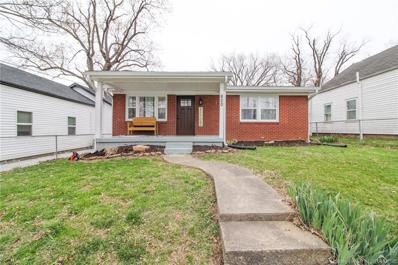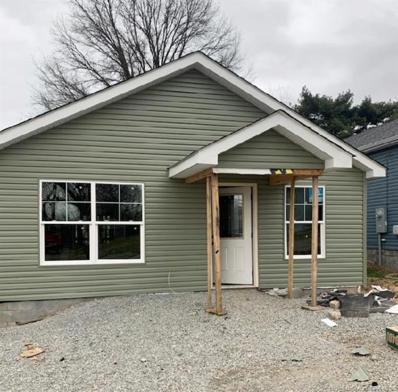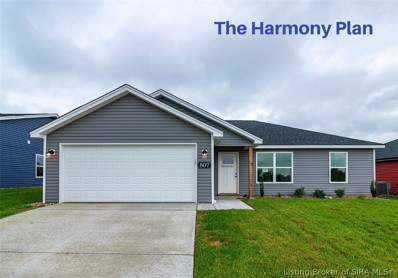Jeffersonville IN Homes for Sale
- Type:
- Condo
- Sq.Ft.:
- 1,300
- Status:
- Active
- Beds:
- 1
- Year built:
- 2019
- Baths:
- 1.00
- MLS#:
- 202207995
- Subdivision:
- Colston Park Residential Lofts
ADDITIONAL INFORMATION
215 Mulberry St is conveniently located on the main level with 10' high soaring ceilings and 8' doors throughout! The living spaces have a luxurious vinyl plank with cork backing. The 8' high double sliding patio doors lead to an inviting patio overlooking the Big 4 Station Park and the Big Four Walking Bridge. The kitchen is open to the living spaces, has painted white cabinets with soft close drawers, quartz style counter tops, direct vent hood and an expansive 9' + island! The oversized bedroom leads to a private en-suite bath with a large soaker tub, separate shower with frameless glass, double vanities, and a spacious walk-in closet. The residence offers the rare opportunity to reside near restaurants, shops, the Big Four Bridge and Parks. It is the ideal mix of residential tranquility and nightlife. The premier location and conveniences of a new development are executed at the highest standard. All of this is complemented with amenities including: covered patio area, one covered parking space & one uncovered space per unit, secure entry door codes & gated parking.
- Type:
- Single Family
- Sq.Ft.:
- 1,982
- Status:
- Active
- Beds:
- 3
- Lot size:
- 0.4 Acres
- Year built:
- 1956
- Baths:
- 2.00
- MLS#:
- 202207984
- Subdivision:
- Audubon
ADDITIONAL INFORMATION
Check out this Bedford Stone ranch style home. It's on a full, partially finished basement and notice the carport and detached two car garage at the rear of the home. Desirable neighborhood off of Utica Pike, this home is on a cul-de-sac. Warmth and charm, it feels like home! First floor boasts living room, kitchen, and family room with two bedrooms and a full bath. Downstairs has another large family room, with an office area and a separate small bedroom (no window but there is a closet). Large unfinished area is for storage, laundry, and a half bath.... very functional! There is a second refrigerator in the garage (currently working). This home also includes a Generac whole house generator (fully operational and maintained quarterly)! Under several areas on the first floor of the home, there are wood floors. Home is stone and the garage is vinyl. Dehumidifier in basement stays with seller. Better "get a move on"!! Won't last!
- Type:
- Single Family
- Sq.Ft.:
- 2,363
- Status:
- Active
- Beds:
- 3
- Lot size:
- 0.16 Acres
- Year built:
- 1890
- Baths:
- 3.00
- MLS#:
- 202207899
ADDITIONAL INFORMATION
This is the home you have been waiting for! This lovely Victorian home built in 1890 located in a highly sought-after area of Jeffersonville awaits its new owners. If you have an appreciation for gorgeous original hardwood floors, staircase, door frames, windows and pocket doors, and some original light fixtures, this is your home. As you enter the home through its original double leaded glass doors into the foyer, you are greeted with beautiful inlaid hardwood floors, that lead into your living room with 10' ceilings, pocket doors, and radiant heaters (decorative only), the flow into the dining room with built-in cabinets, large windows, and original light fixtures. The eat-in kitchen has plenty of cabinets and counter space, there is a half bath underneath the staircase. The main staircase leading to the second floor has a very unique landing, you will find 3 large bedrooms and 2 full bathrooms with a clawfoot tub. The primary bedroom has a full bathroom with a shower and large closet and transom windows. The large 2nd bedroom has a wonderful seating area with bench storage (no closet). The third bedroom is large with a closet and plenty of storage. Laundry room on the first floor. HUGE partially fenced-in backyard with off-street parking, and a stick-built 16x12 shed, with electricity and 2 brick patios, and professionally landscaped. The off-street parking is covered by a beautiful trellis.
- Type:
- Single Family
- Sq.Ft.:
- 1,425
- Status:
- Active
- Beds:
- 3
- Lot size:
- 0.18 Acres
- Year built:
- 2021
- Baths:
- 2.00
- MLS#:
- 202207938
- Subdivision:
- Wolf Run Park
ADDITIONAL INFORMATION
*MOVE-IN READY* Welcome to the NEW Wolf Run Park Subdivision. This newly developed subdivision is conveniently located in Jeffersonville with approximately 14 acres of green space. Come and see Schuler Homes newest floor plan The Independence! This beautifully designed home features 3 bedrooms and 2 full bathrooms. Large open floor plan designed with entertaining in mind... This plan has an open eat-in kitchen with a 5 ft. kitchen island and granite countertops. The 1st floor master bath has dual sinks and linen closet for added space. SMART ENERGY RATED. UP TO $3,000 CLOSING COSTS PAID W/ BUILDER'S PREFERRED LENDER. Square feet are approximate; if critical, buyers should verify. Lot 38. To find the subdivision, use this address: 4200 Middle Rd, Jeffersonville, IN 47130.
- Type:
- Single Family
- Sq.Ft.:
- 1,312
- Status:
- Active
- Beds:
- 3
- Lot size:
- 0.25 Acres
- Year built:
- 2021
- Baths:
- 2.00
- MLS#:
- 202207930
- Subdivision:
- Wolf Run Park
ADDITIONAL INFORMATION
*MOVE-IN READY* Welcome to the NEW Wolf Run Park Subdivision. This newly developed subdivision is conveniently located in Jeffersonville with approximately 14 acres of green space. Come see the new Harmony plan from Schuler Homes! This 3-bedroom, 2-bath home features 1,312 square feet, with an open floor plan, split bedrooms, and a first-floor master suite. The kitchen, bathrooms, and laundry room have durable luxury vinyl plank flooring, which looks like hardwood, and itâs waterproof and scratch resistant. Kitchen has a large pantry and an Eat-in Kitchen. This home also has an attached 2-CAR GARAGE. SMART ENERGY RATED. UP TO $3,000 CLOSING COSTS PAID W/ BUILDER'S PREFERRED LENDER. Square feet are approximate; if critical, buyers should verify. Lot 39. To find the subdivision, use this address: 4200 Middle Rd, Jeffersonville, IN 47130.
- Type:
- Single Family
- Sq.Ft.:
- 1,500
- Status:
- Active
- Beds:
- 3
- Lot size:
- 0.22 Acres
- Year built:
- 2021
- Baths:
- 3.00
- MLS#:
- 202207905
- Subdivision:
- Capitol Hills
ADDITIONAL INFORMATION
Welcome to 906 Assembly Rd! This gorgeous new construction is awaiting your inspection! 1500 sq. feet of living space, features 3 bedrooms, 2 1/2 baths, with water proof vinyl flooring in all living areas except carpeting in bedrooms. Main 1st floor bedroom boasts tray ceiling, walk-in closet, and en suite. Open concept living with eat-in kitchen, with 1/2 bath and laundry room nearby. All new stainless appliances come with this home. Spacious covered front porch and back deck with access to creek, ducks, geese, and other wildlife. Call now for your private showing! HOME IS CURRENTLY IN FLOOD ZONE BUT HAS ITS FINAL ELEVATION CERTIFICATES AND READY FOR FEMA, LETTER OF MAP AMENDMENT (LOMA) APPLICATION. IF REQUIRED BY LENDER, SELLER TO PROVIDE UP TO $1500 IN FLOOD INSURANCE (FOR 1ST YEAR), DIRECTLY TO PROVIDER, AT CLOSING.
- Type:
- Single Family
- Sq.Ft.:
- 1,500
- Status:
- Active
- Beds:
- 3
- Lot size:
- 0.26 Acres
- Year built:
- 2021
- Baths:
- 3.00
- MLS#:
- 202207901
- Subdivision:
- Capitol Hills
ADDITIONAL INFORMATION
Welcome to 904 Assembly Rd! This gorgeous new construction is awaiting your inspection! 1500 sq. feet of living space, features 3 bedrooms, 2 1/2 baths, with LVP flooring in all living areas except carpeting in bedrooms. Main 1st floor bedroom boasts tray ceiling, walk-in closet, and en suite. Open concept living with eat-in kitchen, with 1/2 bath and laundry room nearby. All new stainless appliances come with this home. Spacious covered front porch and back deck with access to creek, ducks, geese, and other wildlife. Call now for your private showing!
- Type:
- Single Family
- Sq.Ft.:
- 1,725
- Status:
- Active
- Beds:
- 3
- Lot size:
- 0.32 Acres
- Year built:
- 1965
- Baths:
- 2.00
- MLS#:
- 202207897
- Subdivision:
- Northaven
ADDITIONAL INFORMATION
Don't miss out on this great opportunity in North haven ! This home has 3 bedrooms and 2 bathrooms large living room and family room! large kitchen with a dining room! Extra large lot and sits on a cul-de-sac. Cash or Conventional loans only.. sq. ft. is approximate if critical buyers should verify.
- Type:
- Single Family
- Sq.Ft.:
- 3,044
- Status:
- Active
- Beds:
- 4
- Lot size:
- 0.41 Acres
- Year built:
- 1978
- Baths:
- 3.00
- MLS#:
- 202207896
- Subdivision:
- Oak Park
ADDITIONAL INFORMATION
Welcome to this stately 2 story home in Oak Park on .4 acres and over 3,000 finished sq ft. Foyer welcomes you in with office/den to your left and gorgeous wood floors. Formal dining room with chair molding. Kitchen boasts wood floors, a full complement of appliances, desk area, and eat-in areas. Wood beam accents in the living room ceiling, coffee bar area, fireplace (sellers never used). Upstair the huge master has a walk-in closet, and master bath. Laundry is upstairs, which is super convenient. The 2nd bedroom has pass thru closet into the master. Partially finished basement with entertainment/recreation area-piano stays, and a beautiful wood mantle too! Out back is a large fenced yard with a fire pit, concrete patio- a place you'll want to be this summer! Seller broke up the inground pool and filled it in. New windows, new carpet on stairs, newer water heater. Sellers welcome inspections, but selling As-is. Sq ft & rm sz approx.
- Type:
- Condo
- Sq.Ft.:
- 855
- Status:
- Active
- Beds:
- 1
- Year built:
- 1989
- Baths:
- 1.00
- MLS#:
- 202207792
- Subdivision:
- Williamsburg Station
ADDITIONAL INFORMATION
Nice, quiet and well kept condo in Williamsburg Station! Complex is conveniently located to Veterans Parkway shopping and restaurants, as well as, I-65! This 1 bedroom, 1 bathroom condo features an open floor plan, a beautiful fireplace, and laminate flooring throughout! Kitchen with granite countertops and a great breakfast bar! Covered balcony allows you to sit back and relax outside! HOA covers water, sewer, trash, exterior maintenance and snow removal! Call today to schedule a private showing!
- Type:
- Single Family
- Sq.Ft.:
- 864
- Status:
- Active
- Beds:
- 3
- Lot size:
- 0.15 Acres
- Year built:
- 2004
- Baths:
- 1.00
- MLS#:
- 202207879
ADDITIONAL INFORMATION
Buyers loan fell through right before closing!!! Super cute home for a first time homeowner or someone downsizing! This 3 bedroom, 1 bath home has been well taken care of. Living space is cozy with an electric fireplace. Off the living room is an eat in kitchen connected to a nice size laundry room- kitchen appliances to remain. Large master with walk-in closet, 2 other great sized bedrooms and 1 full bath. There's side parking with enough room for 3 cars along with street parking. Home comes complete with a large backyard. Call today before this one is sold!
- Type:
- Single Family
- Sq.Ft.:
- 2,220
- Status:
- Active
- Beds:
- 4
- Lot size:
- 0.24 Acres
- Year built:
- 2019
- Baths:
- 3.00
- MLS#:
- 202207876
- Subdivision:
- Ellingsworth Commons
ADDITIONAL INFORMATION
Just lovely 4 bedroom, 3 full bath home in Ellingsworth Commons. Corner lot on cud-de-sac. Covered front porch. Two car garage. Home offers open floor plan and split bedroom plan. Additional features include a Culligan Water System with Reverse Osmosis, and a Radon Mitigation System. Luxury Vinyl Plank flooring, neutral gray color palette and brushed nickel hardware finishes throughout. Vaulted ceilings in the living room. Open to the dining area and kitchen. Granite counters, breakfast bar/work area and large pantry. The range hood is vented to the outside of the home. All kitchen appliances stay with the home. The Washer and Dryer stay too. Master bedroom and master bath are split from the other two bedrooms on this floor. The fourth bedroom and third full bath is located in the lower level off the family room. There is plenty of unfinished storage space as well. The back yard is fully fenced with black aluminum fencing. A one year Home Warranty is provided by the seller. Come have a look at this home today.
- Type:
- Single Family
- Sq.Ft.:
- 1,421
- Status:
- Active
- Beds:
- 4
- Lot size:
- 0.18 Acres
- Year built:
- 1979
- Baths:
- 2.00
- MLS#:
- 202207914
- Subdivision:
- Capitol Hills
ADDITIONAL INFORMATION
Come see this Charming 4 bedroom Ranch home with over 1400 sq ft of living space. Located in Capital Hills Subdivision. House features a large living room open to eat in kitchen, spacious main bedroom with attached 1/2 bath, new carpet, LVP, fresh paint throughout and a massive back yard. This house is priced to sell! Don't miss out! Home is being sold AS-IS.
- Type:
- Single Family
- Sq.Ft.:
- 4,676
- Status:
- Active
- Beds:
- 4
- Lot size:
- 1.22 Acres
- Year built:
- 1984
- Baths:
- 3.00
- MLS#:
- 202207869
- Subdivision:
- Island View
ADDITIONAL INFORMATION
Live like you are on vacation everyday in this beautiful home. Resort-like property overlooking the marina. Incredible waterfront views from every room. Completely remodeled and turned into an entertaining showplace with a beautiful parklike backyard. Very open living/dining/kitchen area and very large bedrooms. Dream kitchen w/subzero refrigerator, Wolf gas cook-top w/grill, convection oven, warming drawer, wine cooler and more. Complete 2nd kitchen in walkout lower level. Sellers are finishing a few projects.
- Type:
- Single Family
- Sq.Ft.:
- 1,480
- Status:
- Active
- Beds:
- 3
- Lot size:
- 0.19 Acres
- Year built:
- 1989
- Baths:
- 2.00
- MLS#:
- 202207862
- Subdivision:
- Suburban Acres
ADDITIONAL INFORMATION
Location!! Location!! Location!! This 1500 sq ft ranch home sits on a quiet cul de sac just minutes from Veterans Parkway and I-65. An inviting covered front porch welcomes you into this 3 bed/2 bath home that has a large open floor plan with vaulted ceilings and a bonus room that could be used as a family room, playroom or office. There is plenty of storage with spacious closets, a large two car garage, a large temperature controlled closet in the garage and storage area above the garage. The backyard is fully fenced and includes a storage shed and nice patio area. Water heater is less than 6mos old, HVAC was installed 5 yrs ago and roof is 10yrs new. This home is move in ready and wont last long!
- Type:
- Single Family
- Sq.Ft.:
- 1,334
- Status:
- Active
- Beds:
- 3
- Lot size:
- 0.31 Acres
- Year built:
- 2005
- Baths:
- 2.00
- MLS#:
- 202207834
- Subdivision:
- Fields Of Lancassange
ADDITIONAL INFORMATION
PICK ME, PICK ME, PICK ME!!! Come check out this beautiful, well cared for 3BR/2BA - NO STEPS - conveniently located minutes from Port Rd, I-65 and I-265 near East End Bridge. Move-in ready, BIG kitchen w/all appliances included - washer/dryer stay too. NEW Dimensional shingle roof installed 2020, NEW water heater 2021, NEW refrigerator 2020, NEW disposal 2019 - ask to see the seller's disclosure w/utility info. Numerous desirable features like excellent floor plan w/spacious master bathroom/walk-in closet, separate laundry room (not a laundry closet), kitchen pantry, breakfast bar, covered porch, probably the biggest FENCED backyard to match probably the biggest wrap-around patio in the neighborhood and a huge/approx 10x20 shed for extra storage. Oak Park Conservancy - sewer bill is included in property taxes/no separate bill. No HOA has been formed.
- Type:
- Single Family
- Sq.Ft.:
- 1,988
- Status:
- Active
- Beds:
- 4
- Lot size:
- 0.17 Acres
- Year built:
- 1960
- Baths:
- 2.00
- MLS#:
- 202207846
- Subdivision:
- Indian Terrace
ADDITIONAL INFORMATION
Priced under market value! Popular neighborhood and lots of space. Garage is big enough to hold vehicles, toys and a work space. Home has 4 bedrooms and 2 bathrooms...2 beds on the main floor and 2 upstairs. Partially finished basement with a wood burning fireplace, laundry, storage and a workshop. Eat in kitchen with lots of cabinets and space.Original hardwood floors in bedrooms and living room on first floor. Fenced in backyard and covered patio perfect for a hot tub. This home needs a good cleaning and a little TLC. Great for someone that wants to do a little work or an INVESTOR. Sq ft & rm sz approx.
- Type:
- Single Family
- Sq.Ft.:
- 2,433
- Status:
- Active
- Beds:
- 3
- Lot size:
- 0.29 Acres
- Year built:
- 1940
- Baths:
- 2.00
- MLS#:
- 202207843
ADDITIONAL INFORMATION
Beautiful rare Ohio River front location out of the Flood Zone. Flood insurance not required. Amazing views of the Ohio River across from 12 mile island, within minutes to East End Bridge. A beautiful river front home and is well maintained, with additions & renovations over the years, the latest addition in the late 90's roof, furnace & water heater have all been replaced in the last 5 years. The 2nd floor has oversized master suite, with large walk-in closet and master bath with shower and whirlpool tub. Walk-out of master suite onto deck with panoramic views of the river. the 1st floor includes 2 bedrooms, kitchen, large family room with fireplace, dining, laundry/office and full bath. the exterior has large stamped concrete patio area which overlooks riverfront with metal stairs down to dock. The property has been prepared and could be operated as a Turn Key Airbnb. Furniture is negotiable. A one of a kind property in Southern Indiana.
- Type:
- Single Family
- Sq.Ft.:
- 1,253
- Status:
- Active
- Beds:
- 3
- Lot size:
- 0.31 Acres
- Year built:
- 1986
- Baths:
- 2.00
- MLS#:
- 202207824
ADDITIONAL INFORMATION
No shortage in curb appeal here and a list price in Jeffersonville under $180K!! This 3 bedroom 1.5 bath brick ranch has several recent updates such as fresh paint, new 6" gutters, new garage door, and more. The floor plan is very functional with a family/living, a LARGE eat-in kitchen, 2 spacious guest bedrooms, a guest bath, and a primary bedroom with half bath attached. All the kitchen appliances will remain with the home. Out back the above ground pool remains and will be perfect for the upcoming summer weather. Access to everything is simple with this ones location. Be in downtown Jeffersonville, Louisville, or Veterans Parkway in just minutes. Dont hesitate! Schedule a showing today!
- Type:
- Single Family
- Sq.Ft.:
- 2,268
- Status:
- Active
- Beds:
- 4
- Lot size:
- 0.32 Acres
- Year built:
- 1993
- Baths:
- 3.00
- MLS#:
- 202207818
- Subdivision:
- Foxboro
ADDITIONAL INFORMATION
This 2-story 4 bedroom 2.5 bath home is move-in ready. Living Room and Family Room are connected. Kitchen with unique tile backsplash, all appliances remain with the home. there is no lack of closet space in this home. Full unfinished basement. There's a 2-car garage with rear entry. A fenced in backyard. Green space behind the home for a private backyard.
- Type:
- Single Family
- Sq.Ft.:
- 1,261
- Status:
- Active
- Beds:
- 3
- Lot size:
- 0.26 Acres
- Year built:
- 1998
- Baths:
- 2.00
- MLS#:
- 202207767
- Subdivision:
- Flagstaff
ADDITIONAL INFORMATION
Check out this well-maintained, spotless 3 bed/2 bath ranch in Flagstaff subdivision. This beautiful home is conveniently located off Charlestown Pike between Veteran's Pkwy. and the new development at Hwy. 62/River Ridge area. The light open space of the living room leads into the dining area and kitchen which have all been updated with new plank flooring. Large patio was put in "built to spec" and roof was tied in, so it's ready to make into an enclosed patio or add another room to the house. The fenced-in yard features many flower beds filled with perennials and a large above-ground pool with deck access directly off patio. Roof is 8 years old, HVAC installed 2022.
- Type:
- Single Family
- Sq.Ft.:
- 1,346
- Status:
- Active
- Beds:
- 3
- Lot size:
- 0.28 Acres
- Year built:
- 1960
- Baths:
- 2.00
- MLS#:
- 202207649
- Subdivision:
- Northaven
ADDITIONAL INFORMATION
***OPEN HOUSES SATURDAY 4/2 & SUNDAY 4/3 FROM 12:00-3:00 PM*** Don't miss your opportunity to live in the desirable Northaven subdivision in Jeffersonville! This 3 bedroom, 2 bathroom home has been well-maintained, and it is ready for its next owner. Improvements include roof replaced in 2015, new furnace in 2017, newer kitchen appliances, and gutter guards. Enjoy the fenced in backyard with plenty of room for entertaining on a corner lot! Plenty of room for storage with shed, 2 car attached garage, AND carport! This home could be yours - schedule a showing or call today to see for yourself!
- Type:
- Single Family
- Sq.Ft.:
- 1,423
- Status:
- Active
- Beds:
- 3
- Year built:
- 1967
- Baths:
- 2.00
- MLS#:
- 202207788
ADDITIONAL INFORMATION
Welcome to this all BRICK RANCH in the heart of Jeffersonville, IN. Totally updated and remodeled to perfection. The open kitchen has new white cabinets, new counter tops, new appliances, and new flooring. The kitchen is open to the family room. The entire home has Luxury Vinyl Plank flooring, new paint, and is ready for a new owner. All new windows, soffit, and gutters. Youâll enjoy relaxing on the large front covered porch. The basement is finished with a bonus room and another updated bathroom. The home features an oversized 2 car garage that is assessable from the back alleyway and gate. The backyard is fenced in. This home is just minutes to downtown Louisville and very close all of Jeffersonvilleâs finest restaurants, shops and night clubs.
- Type:
- Single Family
- Sq.Ft.:
- 1,152
- Status:
- Active
- Beds:
- 3
- Lot size:
- 0.1 Acres
- Year built:
- 2021
- Baths:
- 2.00
- MLS#:
- 202207775
ADDITIONAL INFORMATION
New Construction in Jeffersonville! Home features 3 bedrooms, 2 full baths, a laundry room, open floor plan and walk-in closets in all the bedrooms. You'll love the spacious living room that opens to an eat-in kitchen with vinyl plank flooring throughout the home. Only minutes to Downtown Jeffersonville and Louisville. Makes this home your next Home Sweet Home!!! Seller/Builder is a licensed real estate agent.
- Type:
- Single Family
- Sq.Ft.:
- 1,312
- Status:
- Active
- Beds:
- 3
- Lot size:
- 0.18 Acres
- Year built:
- 2021
- Baths:
- 2.00
- MLS#:
- 202207928
- Subdivision:
- Wolf Run Park
ADDITIONAL INFORMATION
*MOVE-IN READY * Welcome to the NEW Wolf Run Park Subdivision. This newly developed subdivision is conveniently located in Jeffersonville with approximately 14 acres of green space. Come see the new Harmony plan from Schuler Homes! This 3-bedroom, 2-bath home features 1,312 square feet, with an open floor plan, split bedrooms, and a first-floor master suite. The kitchen, bathrooms, and laundry room have durable luxury vinyl plank flooring, which looks like hardwood, and itâs waterproof and scratch resistant. Kitchen has a large pantry and an Eat-in Kitchen. This home also has an attached 2-CAR GARAGE. SMART ENERGY RATED. UP TO $3,000 CLOSING COSTS PAID W/ BUILDER'S PREFERRED LENDER. Square feet are approximate; if critical, buyers should verify. Lot 36. To find the subdivision, use this address: 4200 Middle Rd, Jeffersonville, IN 47130.
Albert Wright Page, License RB14038157, Xome Inc., License RC51300094, [email protected], 844-400-XOME (9663), 4471 North Billman Estates, Shelbyville, IN 46176

Information is provided exclusively for consumers personal, non - commercial use and may not be used for any purpose other than to identify prospective properties consumers may be interested in purchasing. Copyright © 2024, Southern Indiana Realtors Association. All rights reserved.
Jeffersonville Real Estate
The median home value in Jeffersonville, IN is $250,000. This is higher than the county median home value of $213,800. The national median home value is $338,100. The average price of homes sold in Jeffersonville, IN is $250,000. Approximately 62.67% of Jeffersonville homes are owned, compared to 26.36% rented, while 10.97% are vacant. Jeffersonville real estate listings include condos, townhomes, and single family homes for sale. Commercial properties are also available. If you see a property you’re interested in, contact a Jeffersonville real estate agent to arrange a tour today!
Jeffersonville, Indiana has a population of 49,178. Jeffersonville is less family-centric than the surrounding county with 27.53% of the households containing married families with children. The county average for households married with children is 28.58%.
The median household income in Jeffersonville, Indiana is $60,110. The median household income for the surrounding county is $62,296 compared to the national median of $69,021. The median age of people living in Jeffersonville is 37.9 years.
Jeffersonville Weather
The average high temperature in July is 87.5 degrees, with an average low temperature in January of 25.8 degrees. The average rainfall is approximately 44.5 inches per year, with 7.9 inches of snow per year.
