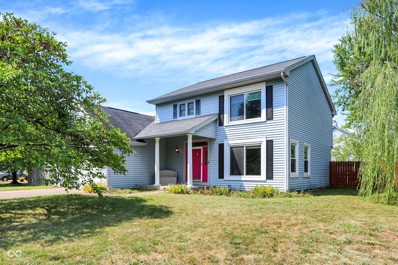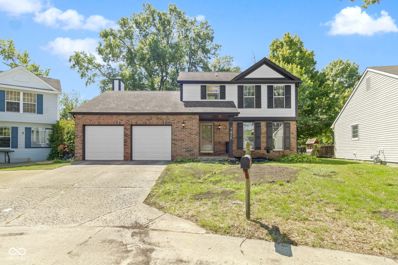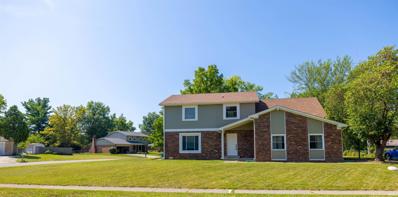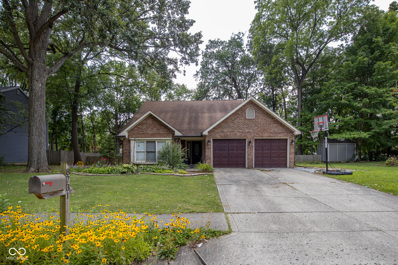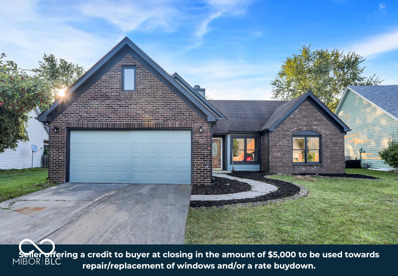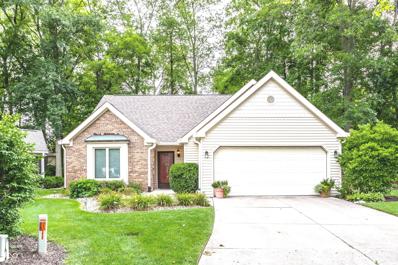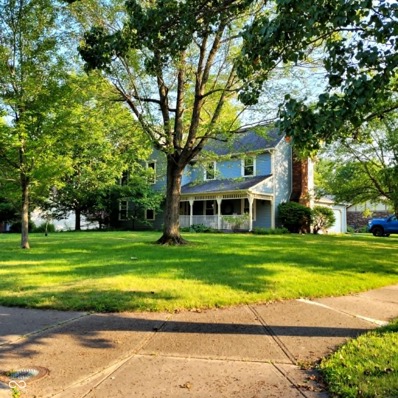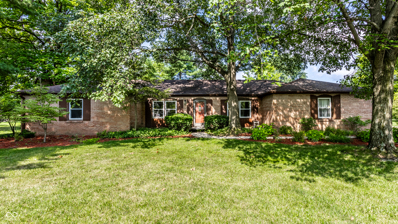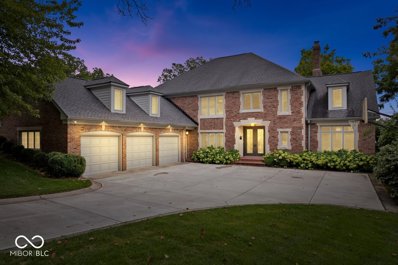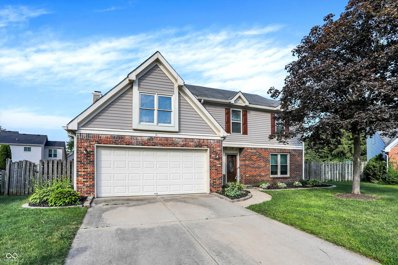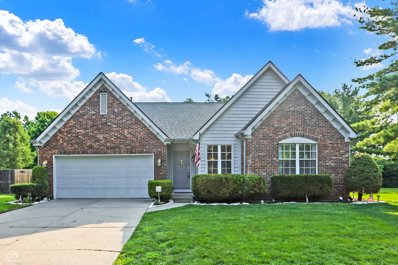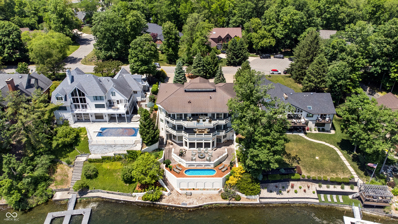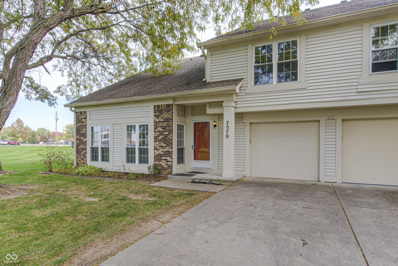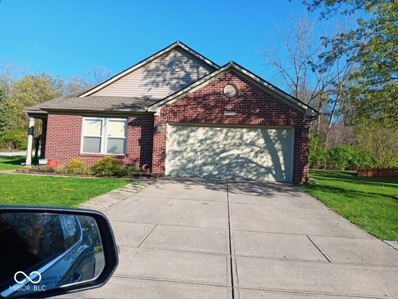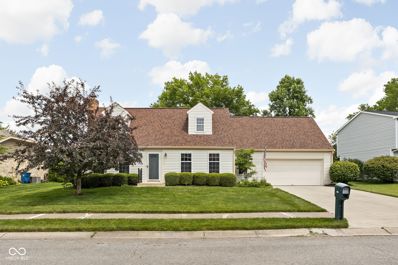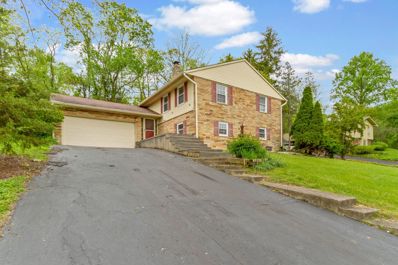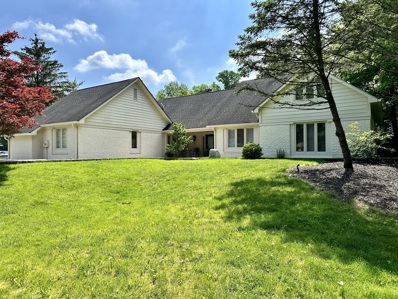Indianapolis IN Homes for Sale
- Type:
- Single Family
- Sq.Ft.:
- 2,101
- Status:
- Active
- Beds:
- 3
- Lot size:
- 0.3 Acres
- Year built:
- 1989
- Baths:
- 3.00
- MLS#:
- 21998781
- Subdivision:
- Brunson Acres
ADDITIONAL INFORMATION
Welcome to this beautifully maintained home, blending timeless charm with modern conveniences. As you step inside, you'll be greeted by stunning hardwood floors that flow seamlessly throughout the main living areas, showcasing the original wood finishes that add warmth and character to every room. The spacious kitchen features a central island, new refrigerator, and plenty of counter space for meal prep. The adjacent sunroom, bathed in natural light from the home's many large windows. Retreat to the Master suite which boasts a walk-in closet and attached bathroom with a wide double-sink vanity. The Great room centers around a cozy wood-burning fireplace, Step outside onto the back deck where you can entertain guests or simply enjoy the serenity of your private, fully fenced backyard. For the hobbyist or DIY enthusiast, the workshop shed, complete with electricity. Two car attached garage for parking with additional storage space. NO HOA! Additional updates include a new energy efficient HVAC system, water heater, washer, and dryer.
- Type:
- Single Family
- Sq.Ft.:
- 1,584
- Status:
- Active
- Beds:
- 3
- Lot size:
- 0.23 Acres
- Year built:
- 1988
- Baths:
- 3.00
- MLS#:
- 21999539
- Subdivision:
- Cardinal Cove
ADDITIONAL INFORMATION
This move-in ready home is located in Cardinal Cove Subdivision less than 1/2 mile from Lawrence North High School. Property highlights: -Freshly Painted Interior and Exterior -Brand new Vinyl Plank Flooring -All New Carpet upstairs -Modern Kitchen with all Black Appliances -Washer/Dryer Included -Large Master Bedroom with En Suite Shower/Tub Combo -Spacious Backyard with Matured Trees -Large 2-Car Garage -Half Bath Downstairs *Minimum of 2-hour notice required for showings*
- Type:
- Single Family
- Sq.Ft.:
- 2,448
- Status:
- Active
- Beds:
- 4
- Lot size:
- 0.31 Acres
- Year built:
- 1979
- Baths:
- 3.00
- MLS#:
- 202432924
- Subdivision:
- None
ADDITIONAL INFORMATION
VERY Motivated seller! Lots of updates in the last 4 years including: all new windows, doors, central air and furnace, upstairs carpet, water heater, and the wood siding has been painted. There's also updated laminate flooring in the Family and Dining Rooms. The home also comes with the flooring needed to finish the entire downstairs meaning 100% of the flooring is new! Conveniently located near various shopping options, while still living in a neighborhood setting. The home sits on a corner lot with an open backyard. Ample parking with the attached 2 car garage - as well as additional parking in driveway. All the appliances stay - even the deep freezer! The neighborhood HOA offers clubhouse access, a pool, and tennis and basketball courts. Lots to see and lots to do!
- Type:
- Single Family
- Sq.Ft.:
- 2,274
- Status:
- Active
- Beds:
- 3
- Lot size:
- 0.35 Acres
- Year built:
- 1988
- Baths:
- 3.00
- MLS#:
- 21997807
- Subdivision:
- Brunson Acres
ADDITIONAL INFORMATION
Welcome to 8731 Ginnylock Dr, a beautifully maintained home in the desirable Brunson Acres neighborhood of Indianapolis. This 3-bedroom, 2.5-bathroom home is ideally located near the interstate, schools, and shopping, offering both convenience and comfort. The property features a wonderful deck overlooking a spacious, fully fenced backyard with mature trees, creating a serene outdoor space perfect for relaxation and gatherings. Inside, the home has been thoughtfully updated with ceramic and laminate flooring on the main level, new carpet upstairs, and refreshed bathrooms. The kitchen has been updated and includes stainless steel appliances and gas range. Additional enhancements include a new main entry door with keyless entry, new garage doors and opener, a new fireplace insert, and fresh paint both inside and out. Key home systems have also been recently upgraded, including a new furnace and A/C system with a whole-house humidifier, a water softener, a new roof, and leaf guard gutters. The family room, featuring a gas log fireplace, provides a cozy space for relaxation, while the formal dining room and breakfast room offer versatile options for dining and entertaining. The spacious primary bedroom includes a walk-in closet and an en-suite bathroom with double sinks and a full shower. Located within the MSD Lawrence Township school district, this home is part of the Geist Landing Neighborhood Association. With over $60,000 in updates since 2016, this home offers exceptional value in a sought-after area. Don't miss the chance to make this wonderful property your new home!
- Type:
- Single Family
- Sq.Ft.:
- 1,383
- Status:
- Active
- Beds:
- 3
- Lot size:
- 0.19 Acres
- Year built:
- 1987
- Baths:
- 2.00
- MLS#:
- 21997860
- Subdivision:
- Village Gate
ADDITIONAL INFORMATION
Discover unparalleled charm in this beautifully renovated brick ranch home located in the lovely Village Gate neighborhood. Inside, the open living room showcases cathedral ceilings and a cozy fireplace, while the eat-in kitchen boasts a large island, stainless steel appliances, and ample cabinet space for all your culinary needs. With three inviting bedrooms and two elegantly designed baths, this home is move-in ready and waiting for you. The serene primary suite features a custom bathroom and a walk-in closet, providing a luxurious retreat. The fully fenced backyard offers privacy for outdoor enjoyment, and the two-car garage enhances convenience.
- Type:
- Single Family
- Sq.Ft.:
- 3,392
- Status:
- Active
- Beds:
- 4
- Lot size:
- 0.47 Acres
- Year built:
- 1986
- Baths:
- 3.00
- MLS#:
- 21997416
- Subdivision:
- Beamreach
ADDITIONAL INFORMATION
Welcome to your dream home, where luxury meets functionality! This meticulously maintained residence boasts 4 spacious bedrooms and 3 beautifully updated bathrooms The main level features stunning luxurious vinyl plank flooring that adds both elegance and durability. The heart of the home, the kitchen, has been thoughtfully updated to blend style with practicality. The dynamic floor plan also includes a finished basement, perfect for entertaining or relaxation. Each bathroom has been upgraded with designer tile showers, ensuring a touch of sophistication and comfort. The home has a newer A/C, Hot water heater and roof (2022)! Step outside to your private oasis and enjoy the serene, screened-in porch overlooking meticulously landscaped grounds that encircle the property. This home not only offers luxurious living but also the tranquility of a beautifully landscaped retreat in a sought-after location. Don't miss the opportunity to experience this blend of elegance and comfort-your perfect home awaits!
- Type:
- Single Family
- Sq.Ft.:
- 1,674
- Status:
- Active
- Beds:
- 3
- Lot size:
- 0.21 Acres
- Year built:
- 1985
- Baths:
- 3.00
- MLS#:
- 21993664
- Subdivision:
- Copperfield
ADDITIONAL INFORMATION
One of the largest homes in Copperfield, on one of the largest most private lots. Well maintained, low impact (no kids or pets) patio style home. Perfect for empty nesters and starters, but everyone welcome. 3 bedrooms, 2.5 updated baths, fireplace, dramatic vaulted ceilings, real hardwood floors throughout, his and her walking closets, grab bars in showers, replacement vinyl thermopane windows, beautiful shaded with dappled sun flagstone patio over looking deep lot with mature trees and snuggling up to heavily wooded lot. $56,000 spent on updated baths in last year with as good as "on demand" hot water as could be mustered. Grab bars where u want them. This is the best lot in all of Copperfield. The absolute back of the subdivision on a shaded cul de sac with a large back yard NOT looking at 3 other homes within 30 feet. One of the largest units. Close to hospitals, grocery shopping, and highways.
- Type:
- Single Family
- Sq.Ft.:
- 2,032
- Status:
- Active
- Beds:
- 4
- Lot size:
- 0.4 Acres
- Year built:
- 1976
- Baths:
- 4.00
- MLS#:
- 21994777
- Subdivision:
- Eagle Nest
ADDITIONAL INFORMATION
Charming 4 BR 4 BA (3 full 1 half) house on a corner lot with a fenced back yard in Eagle Nest subdivision on the North East side. Very convenient to shopping, great schools, in a quiet neighborhood. New vinyl plank floors in every room in the house, except the kitchen, which has lovely hardwood flooring, and the bonus room in the basement, which has carpet, and fresh paint throughout. The 2 car garage has enough room for storage. Mature trees grace the grounds of this property. All appliances stay. There is a dual HVAC system so that you can control the temperature separately upstairs and downstairs. One unit is in the upstairs attic, and the other furnace is in the basement. The COVE security system equipment is in place for a new owner to re-activate ($24/mo), which includes the alarm panel in the kitchen, fire alarms, one indoor camera at the fireplace (not in use presently), 3 outdoor cameras (front door, garage, back door), a flood detector in the basement utility closet (never has flooded, but good to have),Door, window and glass break sensors. The back deck will need work. The community HOA offers access to the club house, neighborhood pool, tennis and basketball courts. This really is a nice house for a family with plenty of space for all. Come take a look!
- Type:
- Single Family
- Sq.Ft.:
- 1,864
- Status:
- Active
- Beds:
- 3
- Lot size:
- 0.61 Acres
- Year built:
- 1968
- Baths:
- 3.00
- MLS#:
- 21993483
- Subdivision:
- Lantern Hills
ADDITIONAL INFORMATION
Welcome to your dream home, 7208 Westminster Drive in sought after Lantern Hills! This beautifully remodeled residence boasts three spacious bedrooms and two and a half modern bathrooms, offering the perfect blend of comfort and style. The heart of the home features a fully updated kitchen, complete with brand new soft-close cabinets and stunning quartz countertops, ideal for both everyday cooking and entertaining guests. Living room boast a beautiful brick fireplace. Enjoy the versatility of the all-seasons room, a perfect space for relaxation, hobbies, or simply soaking in the natural light all year round. Nestled in a peaceful neighborhood with no HOA restrictions, this home offers the freedom to truly make it your own. Don't miss the opportunity to make this gem yours!
- Type:
- Single Family
- Sq.Ft.:
- 6,703
- Status:
- Active
- Beds:
- 5
- Lot size:
- 0.5 Acres
- Year built:
- 1982
- Baths:
- 5.00
- MLS#:
- 21993172
- Subdivision:
- Masthead
ADDITIONAL INFORMATION
Enjoy lakeside luxury with this breathtaking all-brick estate on Geist boasting 180 ft of main body lake frontage. This home offers the ultimate blend of elegant design and modern convenience. The main level features an open-concept layout, ideal for entertaining. The fully remodeled gourmet kitchen is a chef's dream, with a large center island with seating, quartz countertops, a tile backsplash, and top-of-the-line appliances, including a built-in refrigerator, double oven, and dual dishwashers. Adjacent to the kitchen is a walk-in butler's pantry and a built-in bar area with a wine fridge. Expansive windows in the great room offer stunning views of the lake, while a cozy fireplace adds warmth and charm. A separate office space with serene lake views provides a perfect work-from-home environment. The main level also includes a guest room with a fully remodeled bath, ensuring comfort and privacy for visitors. The primary suite is a true luxury retreat, featuring dual master closets, a dressing room, and a remodeled bath with dual sinks, a walk-in tile shower, and heated towel racks. The upper level boasts additional spacious bedrooms and a laundry room equipped with dual washers and dryers. Dual stairways at the front and back of the house provide easy access to all areas. The walk-out basement comes complete with a wet bar, family room with fireplace, a 5th bedroom, and a 4th remodeled full bath. Additional amenities include an exercise room, a wine cellar and a boat dock and lift included. The 3-car garage has epoxy floors and a stairway to attic storage that spans the entire size of the garage. Outdoor living is equally impressive with updated hardscapes and beautiful brick patios on both the main and lower levels, perfect for dining and relaxation while enjoying the scenic lake views. This is the one you have been waiting for!
- Type:
- Single Family
- Sq.Ft.:
- 1,920
- Status:
- Active
- Beds:
- 4
- Lot size:
- 0.18 Acres
- Year built:
- 1987
- Baths:
- 3.00
- MLS#:
- 21992058
- Subdivision:
- Village Gate
ADDITIONAL INFORMATION
Introducing you to this cozy 4 bedroom home with 2 full and 2 half bathrooms and a salt water pool! Once inside you are greeted with a large living room to your right and a designated dining room with wainscoting. The kitchen features a small island, white cabinets, backsplash, and stainless steal appliances with a newer refrigerator that overlooks a sitting area with a fireplace. Out back you have a salt water pool, with new salt cell installed in 2024 and a wrap around backyard with plenty of space to entertain. Upstairs you will find all 4 bedrooms with carpet and separate from the main living area for privacy.
- Type:
- Single Family
- Sq.Ft.:
- 1,492
- Status:
- Active
- Beds:
- 3
- Lot size:
- 0.42 Acres
- Year built:
- 1988
- Baths:
- 2.00
- MLS#:
- 21990916
- Subdivision:
- Village Woods
ADDITIONAL INFORMATION
Seller has an assumable loan with low interest rate! Welcome to this immaculate ranch home situated on a cul-de-sac w/ nearly a half an acre private, wooded lot in the highly sought-after Village Woods community. Wonderful open concept layout w/ vaulted ceilings features a split bedroom floorplan and an abundance of windows allowing for plenty of natural light throughout. Entryway leads to separate Dining area and spacious Great Room w/ charming brick wood-burning fireplace and mantel. Bright Kitchen has recently refinished white cabinets, breakfast bar, stainless steel appliances and NEW granite counters 2021. Primary bedroom ensuite includes large WIC, granite counters, dual vanities and walk-in tiled shower. Enjoy relaxing or entertaining on the expansive 18X32 deck complete w/ solar lighting overlooking the incredible fenced-in backyard adorned w/ several mature trees. Additional highlights include a NEW Roof 2021, NEW Water Heater and Washer 2023. This well-maintained neighborhood boasts a variety of amenities including a playground and fishable ponds providing endless opportunities for recreation and leisure. It's the perfect blend of convenience, comfort and charm in a peaceful, serene setting!
- Type:
- Single Family
- Sq.Ft.:
- 7,682
- Status:
- Active
- Beds:
- 4
- Lot size:
- 0.4 Acres
- Year built:
- 2001
- Baths:
- 7.00
- MLS#:
- 21991347
- Subdivision:
- Masthead
ADDITIONAL INFORMATION
Dynamic. Contemporary. This describes this amazing Geist Waterfront MULTI-GENERATIONAL Retreat on the MAIN BODY. Offering over 100 sf of water frontage and remarkable panoramic views on all 3 levels. This bold design greets you with a custom circular staircase winding down to each floor. Each level offers a distinct design featuring a main level living space, one of a kind kitchen, bar for entertaining, a fireplace and an exterior balcony. The bright and airy Main Level greets you with heighted ceilings and Frank Lloyd Wright inspired clerestory windows. Easily work from home in the 2-story library/office with built-in's. Let's not forget the ELEVATOR that transcends to each level. There are 4 bedrooms each fitted with their own en-suite and walk-in closet. Home also features a 4+ car garage w/storage. Heated floors throughout. Designed to capture the best views Geist offers.
- Type:
- Condo
- Sq.Ft.:
- 1,428
- Status:
- Active
- Beds:
- 2
- Year built:
- 1983
- Baths:
- 3.00
- MLS#:
- 21988729
- Subdivision:
- Castleton Farms Hpr
ADDITIONAL INFORMATION
2 bedroom 2.5 bath updated condo w hardwood floors leading to the kitchen featuring stainless steel appliances and quartz counter tops. Living room has access to the patio. Master suite with walk-in closet, dressing area and newer vanity, sink and flooring. The 2nd full bath features granite tops and sink. Brand new master bath with new vanity and walk in shower. Corner unit brings in lot of space and light. Great location!
- Type:
- Condo
- Sq.Ft.:
- 1,468
- Status:
- Active
- Beds:
- 1
- Year built:
- 1981
- Baths:
- 2.00
- MLS#:
- 21985946
- Subdivision:
- Castleton Farms
ADDITIONAL INFORMATION
You won't want to look past this upgraded end-unit condo in a great community conveniently located on the Northeast side of Indianapolis. The inviting front porch and private entry lead you and your guests into a beautiful two-story entry, open floorplan, and great room featuring vaulted ceilings, a floor-to-ceiling wood-burning fireplace that includes a completely upgraded face, hearth, and doors. A spacious loft overlooks the great room, the dining room leads out to a quiet, fenced patio. The seller has added storage in the attached one-car garage. New wood flooring on the first floor, new windows throughout, new cabinets, a new microwave, counters and sink, a new dishwasher, remodeled bath and vanity on the first floor, new ceiling fan, and replaced the water heater. The neighborhood has scenic walking paths around the lake, community events, a clubhouse, a nature area, wildlife, and a fantastic pool overlooking the lake. Worry-free living includes pool access, clubhouse use, lawn care, landscaping throughout the grounds, snow removal, trash, sewer, and exterior maintenance. Easy Access to Interstate 465/69/70, Fall Creek, Castleton, and Indianapolis. Numerous restaurants, shopping malls, medical services, and more are just minutes away from this private, quiet community.
- Type:
- Single Family
- Sq.Ft.:
- 1,906
- Status:
- Active
- Beds:
- 3
- Lot size:
- 0.23 Acres
- Year built:
- 2000
- Baths:
- 2.00
- MLS#:
- 21985675
- Subdivision:
- Harrison Run
ADDITIONAL INFORMATION
Well Maintained 3 bed 2 Full Bath Ranch Home In Harrison Run. Walking Trails. Fort Harrison State Park. Home just needs your fininshing touches on cosmetics
- Type:
- Single Family
- Sq.Ft.:
- 2,500
- Status:
- Active
- Beds:
- 3
- Lot size:
- 0.26 Acres
- Year built:
- 1977
- Baths:
- 3.00
- MLS#:
- 21983380
- Subdivision:
- Eaglenest Sub
ADDITIONAL INFORMATION
Beautiful home in coveted Eagle Nest! This spacious and impeccably maintained home in one of Lawrence Township's premier neighborhoods truly has it all. You'll fall in love with the thoughtful layout, the landscape view from the screened-in porch, the en-suite in the primary bedroom, and all nestled in a special community offering convenience and diversity. This gem boasts a new roof (2022), newer heat pump and water heater within the last 5 years. All with a low HOA that offers access to the clubhouse, pool, tennis and basketball courts, and many other amenities. Opportunities in this area are rare, so schedule your showing today!
- Type:
- Single Family
- Sq.Ft.:
- 5,628
- Status:
- Active
- Beds:
- 5
- Lot size:
- 0.41 Acres
- Year built:
- 1981
- Baths:
- 5.00
- MLS#:
- 21977907
- Subdivision:
- Masthead
ADDITIONAL INFORMATION
Perfect home for entertaining family and friends! 5 bedrooms & 5 full baths. 2 en-suite bedrooms on upper level with large loft overlooking the great room and additional primary suite on main floor along with 2 more bedrooms. Open first floor w/ kitchen, breakfast area and dining room open to a huge private entertainment space. Walk outside and enjoy the outdoor kitchen complete with fireplace! Sit at the bar or poolside under the new sun setter awnings. Lots of extras: 2 bathrooms with heated floors, separate HVAC for 2nd floor suite, new California Closet, two full kitchens and laundry rooms. The list is endless. Don't miss out, see today! "
- Type:
- Single Family
- Sq.Ft.:
- 2,678
- Status:
- Active
- Beds:
- 4
- Lot size:
- 0.59 Acres
- Year built:
- 1963
- Baths:
- 2.00
- MLS#:
- 21977895
- Subdivision:
- Fairwood Hills
ADDITIONAL INFORMATION
Just had deer in the back yard here during the renovation, very serene and quiet for your peace and relaxation. Updated kitchen including stainless and granite, 2 full bath, extensive outdoor spaces including decks and patio. Beautiful hardwood on the upper level, main affords you a huge laundry/flex space and another entertainment area with a full fireplace. Plenty of green space and a home set off Sargent Road to keep the levels of relaxing flowing at all times. Back on the market from the inspection cycle, seller was giving, buyer was taking, no compromise. Buyer loss, your gain.....come close this one and make it yours.
- Type:
- Single Family
- Sq.Ft.:
- 2,729
- Status:
- Active
- Beds:
- 4
- Lot size:
- 0.38 Acres
- Year built:
- 1983
- Baths:
- 2.00
- MLS#:
- 21977733
- Subdivision:
- Beamreach
ADDITIONAL INFORMATION
Enjoy the natural advantage of ranch style living in this delightful home in the Geist area. Great room features vaulted ceilings & double sided fireplace. This $75k remodeled kitchen is a chef's dream with a commercial fridge & Thermador gas cooktop with star burners. The dining room & sunroom have direct access to the back patio & views of the pool. Custom accents throughout including: brick driveway, large brick firepit & retaining wall, marble floors in kitchen, custom cabinets, pool house, light control panel & more. If you enjoy beautiful landscaping, this one's for you. The backyard offers an excellent space for entertaining & is a landscapers delight. There is room on side lot of house to add an extra deck, screened in porch, play area, garage, etc. Heated salt water pool, pump & motor have just been replaced & also features smart chemical dispensing.
Albert Wright Page, License RB14038157, Xome Inc., License RC51300094, [email protected], 844-400-XOME (9663), 4471 North Billman Estates, Shelbyville, IN 46176

The information is being provided by Metropolitan Indianapolis Board of REALTORS®. Information deemed reliable but not guaranteed. Information is provided for consumers' personal, non-commercial use, and may not be used for any purpose other than the identification of potential properties for purchase. © 2024 Metropolitan Indianapolis Board of REALTORS®. All Rights Reserved.

Information is provided exclusively for consumers' personal, non-commercial use and may not be used for any purpose other than to identify prospective properties consumers may be interested in purchasing. IDX information provided by the Indiana Regional MLS. Copyright 2024 Indiana Regional MLS. All rights reserved.
Indianapolis Real Estate
The median home value in Indianapolis, IN is $221,900. This is higher than the county median home value of $219,900. The national median home value is $338,100. The average price of homes sold in Indianapolis, IN is $221,900. Approximately 48.52% of Indianapolis homes are owned, compared to 40.53% rented, while 10.95% are vacant. Indianapolis real estate listings include condos, townhomes, and single family homes for sale. Commercial properties are also available. If you see a property you’re interested in, contact a Indianapolis real estate agent to arrange a tour today!
Indianapolis, Indiana 46256 has a population of 880,104. Indianapolis 46256 is less family-centric than the surrounding county with 26.06% of the households containing married families with children. The county average for households married with children is 26.96%.
The median household income in Indianapolis, Indiana 46256 is $54,321. The median household income for the surrounding county is $54,601 compared to the national median of $69,021. The median age of people living in Indianapolis 46256 is 34.3 years.
Indianapolis Weather
The average high temperature in July is 84 degrees, with an average low temperature in January of 19.5 degrees. The average rainfall is approximately 42.4 inches per year, with 21.6 inches of snow per year.
