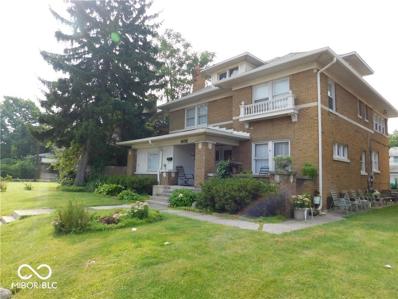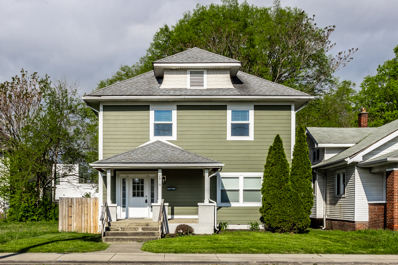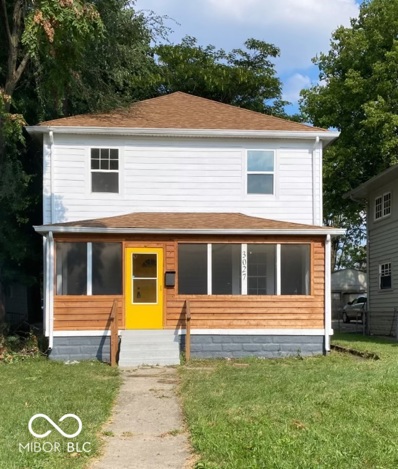Indianapolis IN Homes for Sale
- Type:
- Single Family
- Sq.Ft.:
- 2,068
- Status:
- Active
- Beds:
- 4
- Lot size:
- 0.14 Acres
- Year built:
- 2024
- Baths:
- 3.00
- MLS#:
- 21990805
- Subdivision:
- Montrose
ADDITIONAL INFORMATION
Welcome Home to this New Construction 4 bed/2.5 bath home on Norwaldo Ave! The open floorplan greets you the moment you step inside. Large living room and dining room provides plenty of space for family gatherings and features trending lighting and can lights. The kitchen features quartz countertops, white cabinets, tile backsplash, pendant lights, stainless steel appliances, and large island for extra storage. Primary bedroom with nice size closet, ceiling fan and barn doors leading to the ensuite bathroom featuring porcelain tile flooring, vanity backsplash, dual sinks, furniture vanity, separate soaking tub, and luxury tile shower with frameless glass. Three additional bedrooms with walk-in closets. Hall bath with furniture vanity and tile floor and shower walls finish out the second floor. Two car garage and large driveway leave plenty of space for landscaping, playset, or entertainment area in the backyard. This new home is a MUST SEE!
- Type:
- Single Family
- Sq.Ft.:
- 2,599
- Status:
- Active
- Beds:
- 4
- Lot size:
- 0.08 Acres
- Year built:
- 2021
- Baths:
- 3.00
- MLS#:
- 21990253
- Subdivision:
- Boulevard Square
ADDITIONAL INFORMATION
Seller offering closing cost assistance! Include it in you offer. Located close to Historic Meridian, Mapleton Fall Creek and Broad Ripple and all the great areas!!! Many nice homes in the area. If you like space for everyone in the family this home has room for everyone! It features 2 master bedrooms with 2 additional bedrooms, 3 full baths and 4 living areas! The home is 3 years young with fresh paint and some recent updates. Lovely modern kitchen with a breakfast bar and dining area. All 3 baths are lovely with stunning features and master features marble floors and walls! So much opportunity with 4 living areas which could be used as den, office, playroom or a game room. Whatever your heart desires. Great home set a showing today you will love this beautiful home! Buyer can request closing cost assistance!!!!
- Type:
- Single Family
- Sq.Ft.:
- 1,963
- Status:
- Active
- Beds:
- 4
- Lot size:
- 0.06 Acres
- Year built:
- 1923
- Baths:
- 3.00
- MLS#:
- 21984725
- Subdivision:
- Osgoods Forest Park
ADDITIONAL INFORMATION
Beautifully renovated and move-in ready, this stunning home boasts a complete top-to-bottom makeover. Enjoy peace of mind with everything in the home brand new: new HVAC, new roof, new windows, new siding, new appliances, new kitchen, fresh paint, new flooring, and much more. Step inside to find an open-concept floor plan with a living room and guest room that provide inviting spaces for relaxation and entertainment. The kitchen features brand-new cabinets, granite countertops, state-of-the-art appliances, ample cabinet space, and a large pantry. Every detail of the floor plan has been thoughtfully updated, including mechanical systems, new flooring, and fresh paint throughout. Newly renovated bathrooms feature tiled showers, new light fixtures, and new vanities. The master bedroom boasts a bathroom with a double vanity, a newly tiled shower, and a spacious walk-in closet. The fully finished basement offers additional living space with a loft area, perfect for a home office, recreation room, or guest suite. The second floor features two bedrooms with spacious closets, desk space, and a full bathroom with a corner shower. Exterior updates include a new roof, fascia, gutter system, exterior light fixtures, new siding, trim, soffits, and fresh paint. The spacious fenced-in lot provides privacy and a perfect outdoor space for entertaining or relaxation. Experience the charm and modern comforts of this immaculate, like-new home in a prime location. Don't miss out on this incredible opportunity! Schedule your viewing today and make this dream home yours.
- Type:
- Single Family
- Sq.Ft.:
- 2,940
- Status:
- Active
- Beds:
- 4
- Lot size:
- 0.05 Acres
- Year built:
- 1932
- Baths:
- 3.00
- MLS#:
- 21969619
- Subdivision:
- Northcroft
ADDITIONAL INFORMATION
Great opportunity awaits you in this Northcroft Addition home with lots of upside. This corner lot is located close to amenities such as the historical Indiana State Fairgrounds, shopping, restaurants, and more. The home exterior features a covered Porch, a rear Deck, and partial fencing. The interior features a Great Room, a Family Room Fireplace, beautiful curved doorways, three Bedrooms, and Supplemental Storage in a full unfinished Basement. Come and see!
- Type:
- Single Family
- Sq.Ft.:
- 3,861
- Status:
- Active
- Beds:
- 4
- Lot size:
- 0.18 Acres
- Year built:
- 1920
- Baths:
- 3.00
- MLS#:
- 21981366
- Subdivision:
- Mendenhall
ADDITIONAL INFORMATION
1st Level: Beautiful grand front entrance with 3 office suites, restroom, kitchen, hardwood floors, french doors to suites, , boardroom or perhaps subdivided for additional office space. 2nd Level: Four spacious suites, hallway with secure storage closet and bathroom 3rd Level: One private suit w/storage space, vaulted ceilings, private restroom Basement Level: Three finished rooms, one with built in storage shelves, restroom w/shower & 2 sinks. Each room is outfitted with dropped ceiling ,florescent lights and several outlets. pre-wired for PC, cable, video connections, multiple outlets and phone jacks. multi zoned alarm system, monitored surveillance Building is currently occupied thus require 24 hour notice for all showings
- Type:
- Single Family
- Sq.Ft.:
- 2,060
- Status:
- Active
- Beds:
- 3
- Lot size:
- 0.12 Acres
- Year built:
- 2007
- Baths:
- 2.00
- MLS#:
- 21974852
- Subdivision:
- Heywood Park
ADDITIONAL INFORMATION
Back on the market because buyer financing fell through! Beautiful, tastefully remodeled home was updated just two years ago. The kitchen has all new stainless-steel appliances, new lighting, and large center island with granite countertops. The spacious, open concept main level is great for entertaining or spending time with family. This home also features two-year-old custom windows, cement board siding and deck. Bedrooms have very large closets! Ample parking options with access behind the home via the alley or in the street out front. Move in ready!
- Type:
- Single Family
- Sq.Ft.:
- 1,548
- Status:
- Active
- Beds:
- 3
- Lot size:
- 0.1 Acres
- Year built:
- 1910
- Baths:
- 3.00
- MLS#:
- 21971201
- Subdivision:
- Boulevard
ADDITIONAL INFORMATION
Charming vintage meets modern chic! Step into this enchanting 3 bed 2.5 bath Mapleton-Fall Creek home where timeless elegance meets contemporary flair! Quality craftsmanship and vintage charm blend seamlessly with modern convenience and style. An open floorplan beckons you into a gourmet eat-in kitchen adorned with newer stainless steel appliances, flowing effortlessly into a chic living area, making it ideal for both daily living and creating memorable moments. Lots of windows throughout bathing the rooms in natural light create an inviting atmosphere perfect for cozy gatherings and vibrant entertaining. All window treatments stay to offer maximum flexibility! Two bedrooms in the main floor accompanied by a full bath, half bath and laundry room provides plenty of living options! The second floor boasts a versatile bedroom and bathroom combo, space for an open concept space for an office, offering endless possibilities to tailor the space to your unique needs and desires. Step into the front yard that has been professionally landscaped while your private fully fenced back yard offers relaxation and recreation space. One car garage is accompanied by a surface gravel lot, accommodating a total of 2 cars plus enjoy front street parking. Ready to experience the perfect fusion of vintage charm and modern luxury? schedule your showing today! Home is eligible for a $5,000 credit through Key Bank community mortgage, listing agent has details.
- Type:
- Single Family
- Sq.Ft.:
- 1,588
- Status:
- Active
- Beds:
- 3
- Lot size:
- 0.15 Acres
- Year built:
- 1920
- Baths:
- 3.00
- MLS#:
- 21923485
- Subdivision:
- Allens 2nd North Add
ADDITIONAL INFORMATION
ATTENTION PROSPECTIVE BUYERS AND AGENTS: Seller has never occupied property and therefore makes no guarantees to the condition or safety of the property. Enter at your own risk. Seller is disclosing that all who enter take full responsibility themselves if any accidents or harm is incurred. Seller will be held harmless. Beautifully redone home in area of rehabbed homes and close to everything you like to do. Situated in the heart of Northeast Indianapolis and in a vibrant area. Home boast new flooring throughout, central air, 3 bedroom, newly remodeled kitchen, baths custom upgraded, and all appliances included. Washer and dryer are deemed reliable but not guaranteed function.
Albert Wright Page, License RB14038157, Xome Inc., License RC51300094, albertw.page@xome.com, 844-400-XOME (9663), 4471 North Billman Estates, Shelbyville, IN 46176

Listings courtesy of MIBOR as distributed by MLS GRID. Based on information submitted to the MLS GRID as of {{last updated}}. All data is obtained from various sources and may not have been verified by broker or MLS GRID. Supplied Open House Information is subject to change without notice. All information should be independently reviewed and verified for accuracy. Properties may or may not be listed by the office/agent presenting the information. Properties displayed may be listed or sold by various participants in the MLS. © 2024 Metropolitan Indianapolis Board of REALTORS®. All Rights Reserved.
Indianapolis Real Estate
The median home value in Indianapolis, IN is $275,000. This is higher than the county median home value of $219,900. The national median home value is $338,100. The average price of homes sold in Indianapolis, IN is $275,000. Approximately 48.52% of Indianapolis homes are owned, compared to 40.53% rented, while 10.95% are vacant. Indianapolis real estate listings include condos, townhomes, and single family homes for sale. Commercial properties are also available. If you see a property you’re interested in, contact a Indianapolis real estate agent to arrange a tour today!
Indianapolis, Indiana 46205 has a population of 880,104. Indianapolis 46205 is less family-centric than the surrounding county with 26.06% of the households containing married families with children. The county average for households married with children is 26.96%.
The median household income in Indianapolis, Indiana 46205 is $54,321. The median household income for the surrounding county is $54,601 compared to the national median of $69,021. The median age of people living in Indianapolis 46205 is 34.3 years.
Indianapolis Weather
The average high temperature in July is 84 degrees, with an average low temperature in January of 19.5 degrees. The average rainfall is approximately 42.4 inches per year, with 21.6 inches of snow per year.







