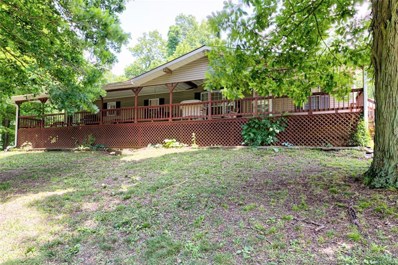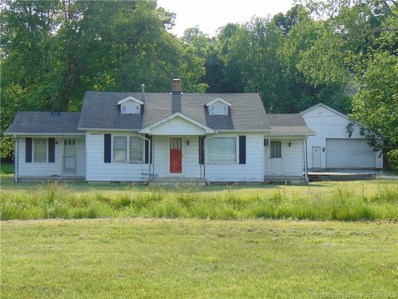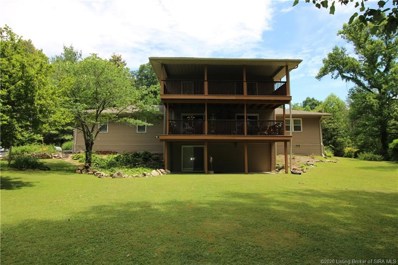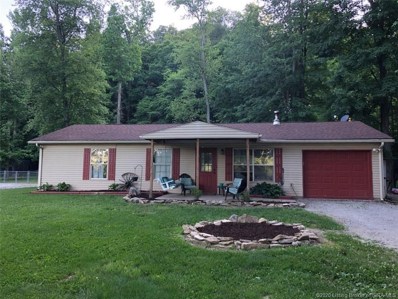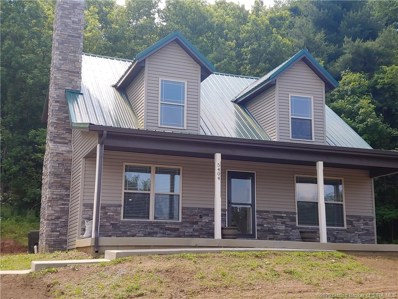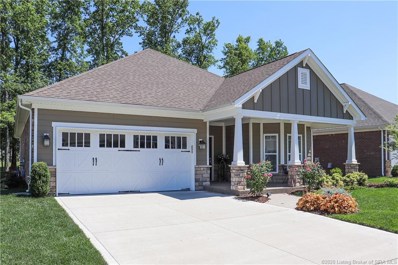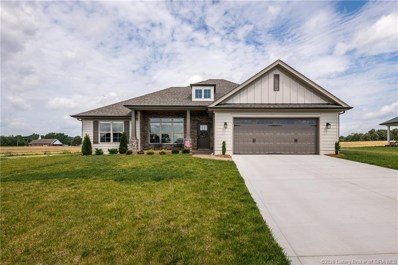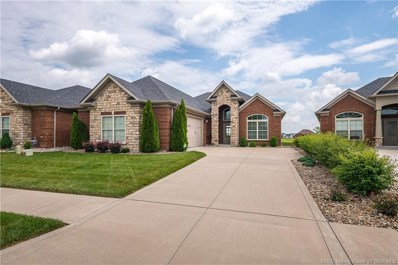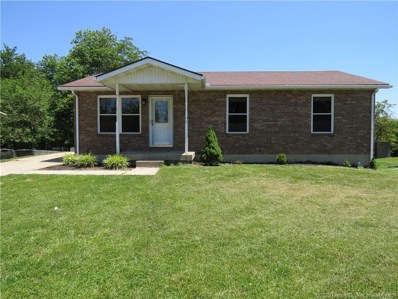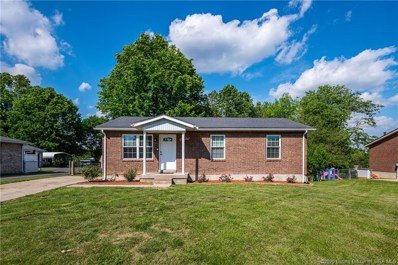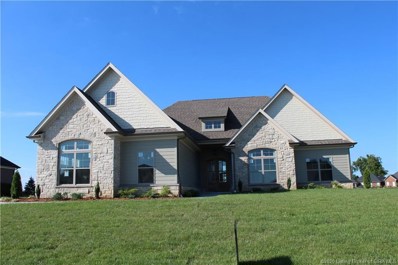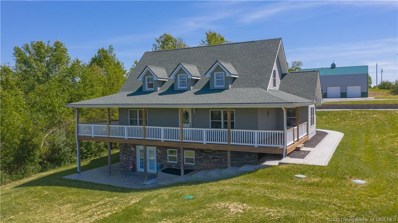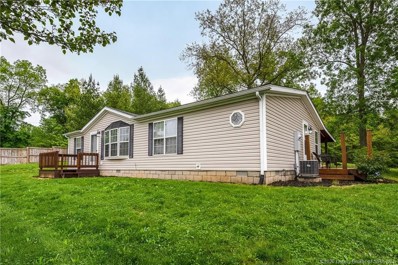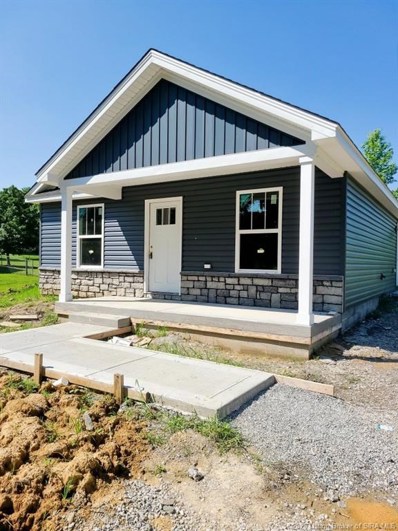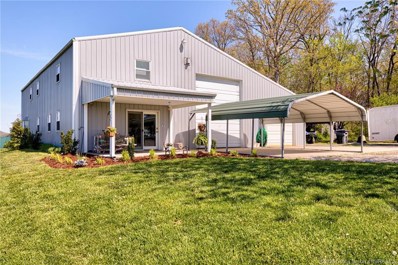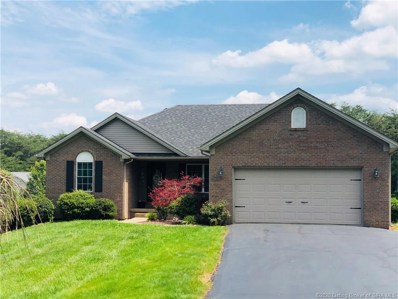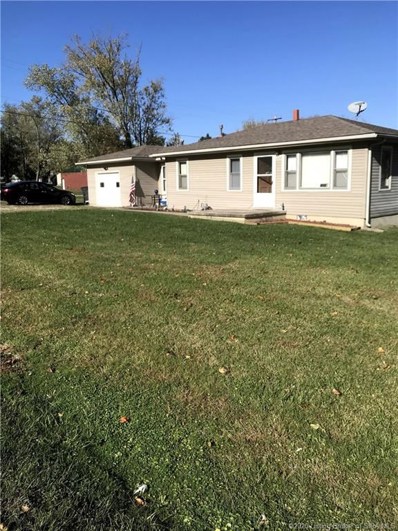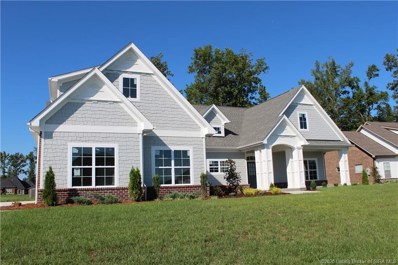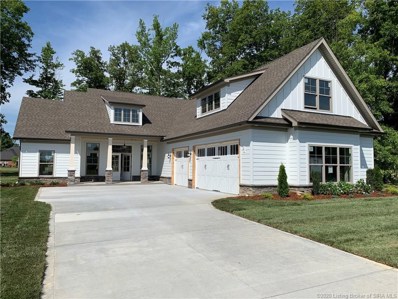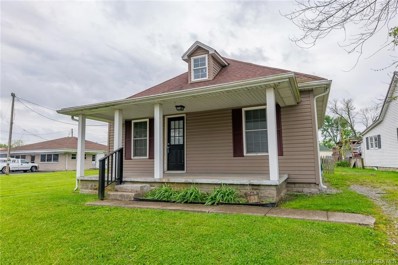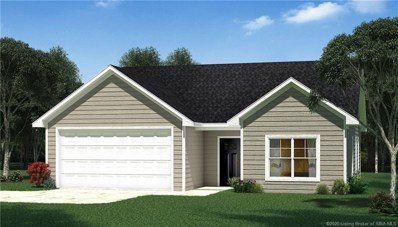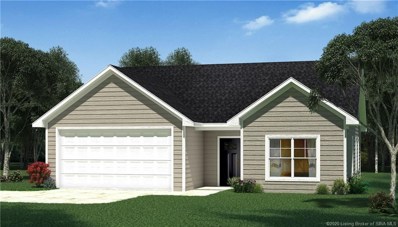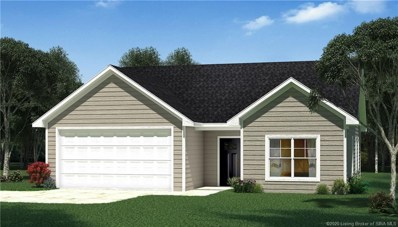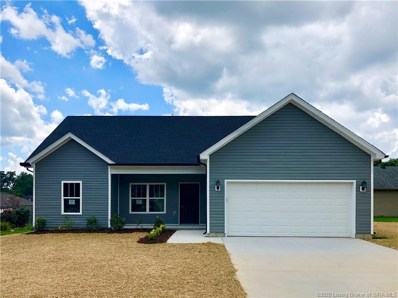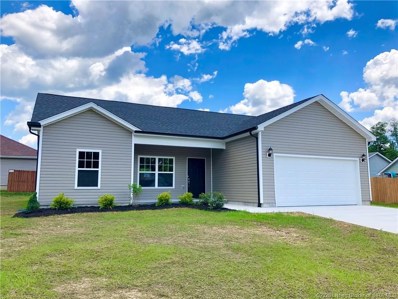Henryville IN Homes for Sale
- Type:
- Single Family
- Sq.Ft.:
- 1,716
- Status:
- Active
- Beds:
- 3
- Lot size:
- 7.76 Acres
- Year built:
- 1993
- Baths:
- 2.00
- MLS#:
- 202008677
ADDITIONAL INFORMATION
FINALLY!! A property that has the PRIVACY and acreage you have been looking for! This property sits off the road on almost 8 acres with a POND and backs up to Hoosier National Forest! Walking/riding trails throughout with a clear path to the CREEK! Detached garage has CEDAR PLANK siding, electric, and is insulated with an overhead lift for the big jobs. Indoor parking for 3 vehicles! Your backyard livestock is taken care of as well with a fenced-in area and shelter for your cluckers or goats. After a long day outside, welcome home to this 1700+ square foot, 3 bed/2 bath home with OPEN floor plan! Two living rooms so the family can spread out along with a breakfast room and formal dining room! Very unique "rock room" that you need to see yourself with a cozy wood-burning fireplace. Relax at the end of the day on the COVERED PORCH that runs the length of the house! Call/text today to schedule a showing!
- Type:
- Single Family
- Sq.Ft.:
- 1,823
- Status:
- Active
- Beds:
- 2
- Lot size:
- 1.68 Acres
- Year built:
- 1949
- Baths:
- 2.00
- MLS#:
- 202008561
ADDITIONAL INFORMATION
Are you looking for a property with a house, some acreage and a large building.....well this one would be perfect! The house has loads of potential but does need some work. It boasts 1823 sq ft, featuring 2 bedrooms. 1 3/4 baths. a large country kitchen, dining area, a third room that could be used as a bedroom (pass through room), and a large 2 1/2 car attached garage. The building is 2400 sq ft! It has its own electricity, so you could easily separate costs for a business! The building has an overhead door on the front and on the side. It is open on the inside so you could design it for your particular need! It also has a separate room/booth in the back. Conveniently located on Hwy 31 in Henryville. Schedule your private showing today!
- Type:
- Single Family
- Sq.Ft.:
- 2,176
- Status:
- Active
- Beds:
- 3
- Lot size:
- 8.39 Acres
- Year built:
- 1984
- Baths:
- 3.00
- MLS#:
- 202008582
ADDITIONAL INFORMATION
Now is your chance to get away from it all! Peace, quiet and country living and great place to write a novel. Wow, 8.39 acres and a large 3000 plus sq ft home with WALK OUT BASEMENT and two outside decks and covered patio. Spacious floor plan with an open concept and MOVE IN READY. Enjoy your large kitchen with tons of cabinetry and counter space connected to the formal eat-in kitchen. See yourself in your large living room enjoying life and taking a book out to the covered 14x28 covered deck to relax and see all the different species of mature trees. All rooms are good size and allow for large furniture. Three large bedrooms with access to the upper decks,recreational room on the first floor for the holidays and extra large furniture. Take a look in the basement to see wide open space to finish out or use as storage and walk out to your covered patio. Recent updates include: Roof 2012 and gutter guards, TRANE AC unit-Furnace 2018, water heater newer, Thermopane windows. 24x26 attached garage for larger cars and trucks. Peace and nature awaits with 8.39 acres of heavily wooded areas and deer and turkey awaits. Two sheds for extra storage come with the property. The work has been done, now come see it today! USDA loan option with little as no money down eligible to those who qualify.
- Type:
- Single Family
- Sq.Ft.:
- 1,080
- Status:
- Active
- Beds:
- 3
- Lot size:
- 1.44 Acres
- Year built:
- 2001
- Baths:
- 2.00
- MLS#:
- 202008517
ADDITIONAL INFORMATION
WHAT A FIND! Welcome to your future happy place! This home offers 3 bedrooms and 2 full bathrooms, with an open floor plan! Completely move in ready with an updated kitchen, new flooring in main living area (Dec 2019) and ALL appliances, including washer and dryer! You will love the master bedroom that boasts a huge walk in closet and attached bath. Excellent floor plan that uses space efficiently, with features such as a full pantry in the kitchen, full laundry room, and plenty of other closet space! Attached one car garage! Outside, you can relax with plenty of room to spread out on nearly 1.5 ACRES. The partially wooded lot is peaceful and even features a shed with an attached space that can be used as a chicken coop or dog kennel. It will be hard to find something with all this property has to offer in such a convenient location - MINUTES away from I-65! Won't last long!
- Type:
- Single Family
- Sq.Ft.:
- 1,500
- Status:
- Active
- Beds:
- 3
- Lot size:
- 6 Acres
- Year built:
- 2019
- Baths:
- 2.00
- MLS#:
- 202008473
ADDITIONAL INFORMATION
Come see this beautiful well maintained home. Home is new build in 2019. This home sits on 6 acres which give plenty of room for garage or pole barn addition. This home has rustic feel with open floor plan. Large master bedroom, walk in closet and tiled master bath on main level. Kitchen opens up to large living room with vaulted ceiling. Kitchen has beautiful white cabinets that have a soft close. Granite counter tops with underlay kitchen sink. Living has a stoned electric fireplace that makes you feel right at home. Fireplace can be converted to gas or wood. Upstairs has two more large bedrooms with large bathroom and balcony area. Yard is currently being prepared for sod to be laid in front, side and back yard. Schedule appointment today.
- Type:
- Single Family
- Sq.Ft.:
- 1,740
- Status:
- Active
- Beds:
- 3
- Lot size:
- 0.16 Acres
- Year built:
- 2017
- Baths:
- 2.00
- MLS#:
- 202008431
- Subdivision:
- Champions Pointe
ADDITIONAL INFORMATION
Virtual 3D Tour is attached of this fabulous LOCATION, LOCATION, LOCATION ! Welcome to this fabulous home that boasts GOLF COURSE FRONTAGE and beautiful panoramic views of golf hole #11 & Fairway! This home has been beautifully maintained and features a dream kitchen with an abundance of cabinetry, a sprawling island with a sink & lots of room for stools, granite countertops, glass tile backsplash, wood flooring, a lovely eat-in area and includes a full complement of stainless appliances! Check out the separate customized bar area with granite counters and glass front cabinetry to showcase your collectibles or beverages! The floor plans is open and flowing with soaring ceilings and AWESOME GOLF COURSE VIEWS! The master suite also overlooks the course and features a luxurious bathroom with double sinks, beautiful tiled shower w/ a frameless glass door, separate water closet and customized closet shelving! Sit back and relax to make memories around the custom gas fire pit that flames with colorful glass stones situated on a gorgeous tumbled stone seating area overlooking the picturesque views of this Premier Golf Course! This is resort style living that includes an award-winning golf course with a gorgeous clubhouse, a pavilion building, a community pool plus a kid’s splash pad! Call email or text today to schedule your tour! Rm Sz & Sq Ft approx.
- Type:
- Single Family
- Sq.Ft.:
- 1,665
- Status:
- Active
- Beds:
- 3
- Lot size:
- 0.26 Acres
- Year built:
- 2019
- Baths:
- 2.00
- MLS#:
- 202008372
- Subdivision:
- Champions Pointe
ADDITIONAL INFORMATION
BETTER THAN NEW! Seller's relocating is your gain! 6 month old home. All new appliances including refrigerator. New Custom Blinds. Exterior Lot. Welcome to the STERLING PLAN with Large Covered Front Porch and Covered Patio to Rear. DISCOVER THE DIFFERENCE of a DISCOVERY BUILDERS BUILT HOME. This Home already has ALL THE FEATURES you DESIRE.....10' Ceilings with Crown Molding, Open Floor Plan with Great Room, Kitchen and Dinette. Large Island Bar with Seating and Great for Serving. Granite & Quartz Counter Tops Included. Custom Trim Molding Included. Split Bedroom Ranch Style Plan offers an Owner's Suite large enough for King Bed and a Owner's Bath with Free-Standing Pedestal Tub, Custom Tiled Walk-In Shower and Vanity for Two, as well as Large Walk-in Closet. COME TO CHAMPIONS POINTE and SEE WHY SO MANY ARE CALLING CHAMPIONS POINTE HOME. It's Like BEING ON VACATION 24/7/365 with Great Views, Fuzzy Zoeller's Champions Pointe Golf Course, Club House, Bar, Grill and Pro Shop. Community Swimming Pool, Kids Splash Pad, Pavilion Building and Open Green Space. Great Community for Walking, Jogging, Biking and Being Active. Sq ft & rm sz approx.
- Type:
- Single Family
- Sq.Ft.:
- 2,000
- Status:
- Active
- Beds:
- 3
- Lot size:
- 0.14 Acres
- Year built:
- 2015
- Baths:
- 2.00
- MLS#:
- 202008374
- Subdivision:
- Champions Pointe
ADDITIONAL INFORMATION
Golf and Water View EVERYDAY. This highly desirable, DISCOVERY Built, Patio Home is a Buyer’s Dream. The 3 bed/ 2 bath Carsten plan has 2000 ft.² of High End finishes! Enjoy the Master Suite Retreat with Custom Shower, Soaker Tub and Walk in Closet. Private 2nd Bedroom. 3rd bedroom set up for Home Office or Den. Open Kitchen, (Granite Counters/Stainless Appliances)and Large Dinette area open to the Great Room with 11 Foot Ceilings, Dining Room or Conversation Area. Enjoy your Covered Back Porch looking over the 9th Hole at Champions Pointe! Community Amenities include, Swimming Pool, Splash Pad, Pavillon and Golf Club!
- Type:
- Single Family
- Sq.Ft.:
- 1,880
- Status:
- Active
- Beds:
- 3
- Lot size:
- 0.46 Acres
- Year built:
- 1994
- Baths:
- 1.00
- MLS#:
- 202008199
- Subdivision:
- Dasein Estates
ADDITIONAL INFORMATION
Great convenient location! Lovely all brick home with finished basement on a quiet cul-de-sac close to everything. Just minutes from I-65. This home has a large rectangular shaped lot, .5 acres, with the majority of the grass yard behind the home for your enjoyment. All the bedrooms and bath are on the main level. All the bedrooms have double door closets. The solid oak floors in the kitchen, eating area & L. Rm make this home feel so warm and comfortable. In the basement you will find a super large carpeted family room with a gas fireplace, utility room and extra storage. Enjoy the privacy and solitude in your backyard over morning coffee or end the evening while grilling with the natural gas hookup on the large elevated wood rear deck. The large 24 x 24 pole barn with concrete floors and electric is big enough for anything you want to do inside and is just behind the home. Concrete driveway and street parking for all your visiting family and friends. This home has all the big updates completed since 2012: roof with 3D shingles, Windows, HVAC and exterior concrete Tornado shelter. Added later were heat pump water heater, counter tops and back splash. A home this nice with all these updates, a lot this size and such quiet and convenient location is in high demand. All you need to do is add your personal style. Come visit today! No HOAs.
- Type:
- Single Family
- Sq.Ft.:
- 1,053
- Status:
- Active
- Beds:
- 3
- Lot size:
- 0.22 Acres
- Year built:
- 1992
- Baths:
- 1.00
- MLS#:
- 202008221
- Subdivision:
- Desein Estates
ADDITIONAL INFORMATION
MOVE IN READY! Check out this fantastic 3 bedroom 1 bath all BRICK home in Henryville on almost a HALF ACRE! This home has been beautifully remodeled over the last 6 years. NEW APPLIANCES * CABINETS * FLOORING * DOORS * HVAC * CEILING FANS * LIGHT FIXTURES * 12X12 SHED * DECK. The peaceful park-like yard is just icing on the cake! It includes an additional storage building, swings, a garden area, and is fully FENCED. You seriously do not want to miss this one!
- Type:
- Single Family
- Sq.Ft.:
- 2,800
- Status:
- Active
- Beds:
- 4
- Lot size:
- 0.36 Acres
- Year built:
- 2020
- Baths:
- 2.00
- MLS#:
- 202008225
- Subdivision:
- Champions Pointe
ADDITIONAL INFORMATION
Introducing the MORGAN PLAN…a Brand New Plan built exclusively by Discovery Builders. This Home is for those seeking a QUALITY BUILT Home with CUSTOM HOME FEATURES emphasizing ONE LEVEL LIVING with GREAT VIEWS. This plan has SO MANY FEATURES you have to See It to Believe It! As you enter thru the Double 8’ Mahogany Entry Doors you will immediate see the ATTENTION TO DETAILS and CUSTOM TRIM WORK that abound. Step into the Great Room with Fireplace, Coffered 11’ Ceiling with Transom Windows and Amazing Golf Course and Lake View. The Kitchen includes a Walk-in Pantry, Island with Seating and a BEVERAGE CENTER. The Owner’s Suite is Spacious with a KILLER BATH that includes Separate Vanities, Pedestal Soaking Tub, Custom Walk-in Shower with Frameless Glass and (2) Separate Walk-in Closets with a shared Dressing Mirror & Bench. WOW! There are (2) HUGE COVERED PORCHES, Front & Back and Great Golf & Water Views from many rooms. This home also includes an Oversized 3-Car Attached Garage and Bonus/Flex BR-4. CALL TODAY FOR YOUR PRIVATE VIEWING. Sq ft & rm sz approx.
- Type:
- Single Family
- Sq.Ft.:
- 2,125
- Status:
- Active
- Beds:
- 3
- Lot size:
- 4.33 Acres
- Year built:
- 2015
- Baths:
- 3.00
- MLS#:
- 202008207
ADDITIONAL INFORMATION
Beautiful custom-built 1.5 story home barely lived in! Nestled on 4+ acres atop a hill w/stunning views from the large wrap around covered porch & has a 42X48 pole barn. All the extras you would expect from a custom built home, panel construction/foam insulation/tongue & groove HW/stamped concrete/raised panel & soft close cabinets/stone accents/maint. free railing & ADT sec to name a few. Main living space is wide-open & airy w/a vaulted ceiling & wall of windows to take in views from every single room. Open concept kitchen perfect for entertaining & all kitchen appliances, island breakfast bar w/storage, gas stove, built in pantry, designer lighting & formal DR for sit down dinners. 1st floor master suite w/HUGE walk in closet & access to master bath across the hall w/a 2 person heated whirlpool tub & separate shower. Nearby home office w/access to porch could also serve as a nursery. A 2nd master suite could be utilized in the loft w/a full bath & jetted tub! Newly finished 3rd bedroom on the lower level w/a ½ bath, would be a great space for teenagers! 800+ sq ft down that could easily be finished out to your liking, gas line for a potential fireplace. Storm shelter w/battery backup light. Barn w/concrete floor, 200-amp electric w/separate meter, loft for storage, & water is available, also an insulated workshop within. Circular drive for easy access for RV/boat. Otisco mailing, Annual taxes can be CONSIDERABLY lower once exemptions filed. 1st Right on property
- Type:
- Single Family
- Sq.Ft.:
- 1,288
- Status:
- Active
- Beds:
- 3
- Lot size:
- 1.34 Acres
- Year built:
- 2005
- Baths:
- 2.00
- MLS#:
- 202007988
ADDITIONAL INFORMATION
Check out this COUNTRY HOME on OVER 1 acre in HENRYVILLE! The interior of features: Split bedroom * Eat-in Kitchen * Laundry/Utility Room * Large Master Bedroom * Master Bath with DUAL SINKS and GRANITE Vanity top * Extra large WALK-IN SHOWER!! The Exterior is like an extension of your living space! Huge 47' x 10' COVERED BACK DECK * PRIVATE 1 acre + back yard * Concrete walkway from the covered deck to Additional Concrete PATIO! The property also has some privacy fencing and a fenced area for animals. You will love the 30x40 POLE BARN with CONCRETE FLOOR * ELECTRIC * INSULATED * Nearby WATER Spicket * 2 car automatic GARAGE DOOR, and a 10' sliding barn door to the back. Lots of private open space here with some woods lining the back property line. This could be THE ONE!!
- Type:
- Single Family
- Sq.Ft.:
- 1,222
- Status:
- Active
- Beds:
- 3
- Lot size:
- 0.43 Acres
- Year built:
- 2020
- Baths:
- 2.00
- MLS#:
- 202007557
ADDITIONAL INFORMATION
New Price! Stone is up on the exterior, drywall finished. Cabinets going in next week. Check out this New Construction Located In Henryville! This 3 bedroom 2 bath home with over 1200 sq ft will not last long! Call today for more info.
$249,900
115 Staton Road Henryville, IN 47126
- Type:
- Single Family
- Sq.Ft.:
- 3,448
- Status:
- Active
- Beds:
- 3
- Lot size:
- 3.1 Acres
- Year built:
- 2000
- Baths:
- 3.00
- MLS#:
- 202007359
ADDITIONAL INFORMATION
Need a place to park your RV? No problem. Need a place for your toys? Check. Weekend or full-time mechanic? We got you covered. All your needs met in this 3400+ sq ft 3 bed/3 full bath home on over 3 acres! Large living room with cozy gas fireplace. Master on first floor and kitchen big enough for your entire family! Enclosed sun room with all-around windows to let in tons of natural light. Large mudroom right off the garages! The upstairs has two more bedrooms, a full bath with jetted tub, and an open loft with endless possibilities! Attached garage has RV hookup, floor drains, insulated and has electric. Second garage has an overhead lift for the BIG jobs! Garage has a separate workshop with a wood stove that can heat the entire house and garages if you so choose. Currently not hooked up. Outside you will find a neatly manicured lawn, above-ground saltwater pool and blackberry bushes along with a scenic lake view. Enjoy peace of mind with the included 1-year home warranty. Minutes from I65!
- Type:
- Single Family
- Sq.Ft.:
- 3,546
- Status:
- Active
- Beds:
- 5
- Lot size:
- 1.81 Acres
- Year built:
- 2004
- Baths:
- 3.00
- MLS#:
- 202007366
ADDITIONAL INFORMATION
This spacious 5 bedroom 3 bath home is sitting on a park-like setting, and just 25 minutes away from downtown Louisville! With over 1, 773 sq ft on the first floor and split bedroom plan, you're going to love the size of the rooms!! When you first walk in you'll notice the beautiful natural hardwood floors, tall ceilings and large eat-in kitchen. The finished walk-out basement is where you will find your SECOND kitchen, family room and 2 bedrooms. This home also has a tornado SAFE room to keep you and your family protected. You will have plenty of garage space, with the 2 car attached garage AND the large pole barn. Seller is offering a $5000 upgrade allowance. Sq ft & r m sz approx.
$125,890
222 Lake Road Henryville, IN 47126
- Type:
- Single Family
- Sq.Ft.:
- 1,091
- Status:
- Active
- Beds:
- 3
- Lot size:
- 0.48 Acres
- Year built:
- 1950
- Baths:
- 1.00
- MLS#:
- 202007364
ADDITIONAL INFORMATION
Tranquility in the country. This awesome ranch style home sits on well landscaped corner lot. Features include an oversize attached garage. Country kitchen w/lots of cabinets ready for holiday cooking. Fresh vegetables from your garden can be yours next year. Number of rooms, measurements & sq. ft. are not warranted. If critical buyer should verify.
- Type:
- Single Family
- Sq.Ft.:
- 2,750
- Status:
- Active
- Beds:
- 4
- Lot size:
- 0.36 Acres
- Year built:
- 2020
- Baths:
- 2.00
- MLS#:
- 202007062
- Subdivision:
- Champions Pointe
ADDITIONAL INFORMATION
The LAUREN - First Time Ever Built. This Home is for those Seeking a LARGE HOME with CUSTOM HOME FEATURES with Emphasis on FIRST FLOOR LIVING, GREAT VIEWS and LARGE ROOMS. See the DISCOVERY BUILDERS DIFFERENCE-QUALITY and ATTENTION TO DETAIL. Trey Ceiling in the Foyer, step inside to the Great Room with 11' Coffered Ceilings, Picture Windows and Transom Windows w Stunning Views of the 9th Golf Hole at Fuzzy Zoeller's Champions Pointe Golf Course. This home is Great for Living and ENTERTAINING. It has WET BAR adjacent to the Great Room. Dining Area w Easy Access to the 16' x 16' Covered Patio. The Master Suite features a Spacious Bedroom (17' x 14') with a Luxurious Bath w Large Soaking Tub, Custom Walk-in Tile Shower w Frameless Glass Door, Double Vanities and (2) Separate Walk-in Closets with Full Length Mirror and Bench. Bedroom 2 is (14' x 12') with Golf Course View and there is a Private Owners Study/Den/Office off the Foyer Entrance that can also be used as Bedroom 3, if desired. This Home has GOLF COURSE VIEWS From Most Rooms - is Open and Airy with Large Rooms. There's a Large Covered Front Porch. The Garage is oversized w/ dedicated Golf Cart Storage. The Bonus Room is easily accessed from the Owner's Entrance and can be used as a Guest Suite, Hobby/Media Room, Exercise or Other. The Laundry Room is accessible from the Owner's Walk-in Closet and includes a Sink, Folding Table and Hamper/Pet Space. The Owner's Entrance is Spacious w Cubbies and Bench. Call Today.
- Type:
- Single Family
- Sq.Ft.:
- 2,650
- Status:
- Active
- Beds:
- 4
- Lot size:
- 0.31 Acres
- Year built:
- 2020
- Baths:
- 2.00
- MLS#:
- 202007061
- Subdivision:
- Champions Pointe
ADDITIONAL INFORMATION
The ALEXIS - NEW BUILDING PLAN by DISCOVERY BUILDERS. This Plan was selected for this Beautiful Building Site, overlooking the 9th Golf Hole and Lake at Champions Pointe. This Home is Designed for those Seeking MORE HOUSE on ONE LEVEL with GREAT VIEWS, LARGE ROOMS and QUALITY FEATURES and AMENITIES. You immediately notice the Attention to Detail...with the Raised Trey Foyer and Executive Home Office with Double Barn Door Access. In the Great Room, you notice the Views of the Golf Course and Lake thru the 6-Windows. There's also Cozy Fireplace, Bookcases and Cathedral Vaulted Ceiling along with Engineered Hardwood Flooring throughout the 1st Floor. The Kitchen/Dining Area feature 6-Windows and Full View Patio Door accessing the Covered Porch. This home enjoys Great Views from All of these Spaces. On the 10' x 24' Covered Porch - you have even More Great Views with a Place to Relax . Bedroom-2 has direct access to the Hall Bath. This home includes an over-sized 3-Car Attached Garage. As you enter the Owners Entrance you have Cubbies and a Bench. Easy access to the very functional Laundry Room w Sink, Folding Table & Hamper/Pet Space. Upstairs Bonus Room - Multipurpose Room (Bedroom-4) w Walk-in Closet. This home is for those seeking a LUXURY PATIO HOME on a WONDERFUL LOT. This Lot is approximately 100' x 140' abutting the Golf Course and adjacent to Common Space with Views to the Rear and Side of the Champions Pointe Golf Course. Call Today.
- Type:
- Single Family
- Sq.Ft.:
- 1,630
- Status:
- Active
- Beds:
- 2
- Lot size:
- 0.1 Acres
- Year built:
- 1940
- Baths:
- 1.00
- MLS#:
- 202006977
ADDITIONAL INFORMATION
Investors take a look! This is a great rental home. Immediate possession, Location would be ideal for a small business already zoned B1. Lots of possibilities. Check out the spacious kitchen with ample cabinets, stove and refrigerator. Large living room. Mud room, fenced back yard with nice patio. 1 bedroom on first floor. All measurements are approx.
- Type:
- Single Family
- Sq.Ft.:
- 1,322
- Status:
- Active
- Beds:
- 3
- Lot size:
- 0.17 Acres
- Year built:
- 2020
- Baths:
- 2.00
- MLS#:
- 202006735
- Subdivision:
- Twin Oaks
ADDITIONAL INFORMATION
When it’s time to right-size or you're tired of renting, The Brentwood is the perfect home for you! The Brentwood was designed with affordability in mind while not compromising curb appeal. Complete with a spacious main living area that is integrated with the kitchen…perfect for entertaining. And don’t forget an owner’s retreat where you can go to get away from it all. Plus, two more bedrooms with a split design that provides added privacy. Your family will enjoy and treasure the memories you will make here for a lifetime. The owner is a licensed real estate agent.
- Type:
- Single Family
- Sq.Ft.:
- 1,322
- Status:
- Active
- Beds:
- 3
- Lot size:
- 0.17 Acres
- Year built:
- 2020
- Baths:
- 2.00
- MLS#:
- 202006734
- Subdivision:
- Twin Oaks
ADDITIONAL INFORMATION
When itâs time to right-size or you're tired of renting, The Brentwood is the perfect home for you! The Brentwood was designed with affordability in mind while not compromising curb appeal. Complete with a spacious main living area that is integrated with the kitchenâ¦perfect for entertaining. And donât forget an ownerâs retreat where you can go to get away from it all. Plus, two more bedrooms with a split design that provides added privacy. Your family will enjoy and treasure the memories you will make here for a lifetime. The owner is a licensed real estate agent.
- Type:
- Single Family
- Sq.Ft.:
- 1,322
- Status:
- Active
- Beds:
- 3
- Lot size:
- 0.17 Acres
- Year built:
- 2020
- Baths:
- 2.00
- MLS#:
- 202006733
- Subdivision:
- Twin Oaks
ADDITIONAL INFORMATION
When it’s time to right-size or you're tired of renting, The Brentwood is the perfect home for you! The Brentwood was designed with affordability in mind while not compromising curb appeal. Complete with a spacious main living area that is integrated with the kitchen…perfect for entertaining. And don’t forget an owner’s retreat where you can go to get away from it all. Plus, two more bedrooms with a split design that provides added privacy. Your family will enjoy and treasure the memories you will make here for a lifetime. The owner is a licensed real estate agent.
- Type:
- Single Family
- Sq.Ft.:
- 1,181
- Status:
- Active
- Beds:
- 3
- Lot size:
- 0.21 Acres
- Year built:
- 2020
- Baths:
- 2.00
- MLS#:
- 202006732
- Subdivision:
- Twin Oaks
ADDITIONAL INFORMATION
When it’s time to right-size or you're tired of renting, The Clayton is the perfect home for you! The Clayton was designed with affordability in mind while not compromising curb appeal. Complete with a spacious main living area that is integrated with the kitchen…perfect for entertaining. And don’t forget an owner’s retreat where you can go to get away from it all. Plus, two more bedrooms with a split design that provides added privacy. Your family will enjoy and treasure the memories you will make here for a lifetime. The owner is a licensed real estate agent.
- Type:
- Single Family
- Sq.Ft.:
- 1,181
- Status:
- Active
- Beds:
- 3
- Lot size:
- 0.2 Acres
- Year built:
- 2020
- Baths:
- 2.00
- MLS#:
- 202006595
- Subdivision:
- Twin Oaks
ADDITIONAL INFORMATION
When it’s time to right-size or you're tired of renting, The Clayton is the perfect home for you! The Clayton was designed with affordability in mind while not compromising curb appeal. Complete with a spacious main living area that is integrated with the kitchen…perfect for entertaining. And don’t forget an owner’s retreat where you can go to get away from it all. Plus, two more bedrooms with a split design that provides added privacy. Your family will enjoy and treasure the memories you will make here for a lifetime. Seller is a licensed real estate broker.
Albert Wright Page, License RB14038157, Xome Inc., License RC51300094, [email protected], 844-400-XOME (9663), 4471 North Billman Estates, Shelbyville, IN 46176

Information is provided exclusively for consumers personal, non - commercial use and may not be used for any purpose other than to identify prospective properties consumers may be interested in purchasing. Copyright © 2025, Southern Indiana Realtors Association. All rights reserved.
Henryville Real Estate
The median home value in Henryville, IN is $417,500. This is higher than the county median home value of $213,800. The national median home value is $338,100. The average price of homes sold in Henryville, IN is $417,500. Approximately 73.34% of Henryville homes are owned, compared to 14.95% rented, while 11.7% are vacant. Henryville real estate listings include condos, townhomes, and single family homes for sale. Commercial properties are also available. If you see a property you’re interested in, contact a Henryville real estate agent to arrange a tour today!
Henryville, Indiana has a population of 1,791. Henryville is less family-centric than the surrounding county with 25% of the households containing married families with children. The county average for households married with children is 28.58%.
The median household income in Henryville, Indiana is $67,083. The median household income for the surrounding county is $62,296 compared to the national median of $69,021. The median age of people living in Henryville is 35.6 years.
Henryville Weather
The average high temperature in July is 86 degrees, with an average low temperature in January of 21.2 degrees. The average rainfall is approximately 46.8 inches per year, with 10.1 inches of snow per year.
