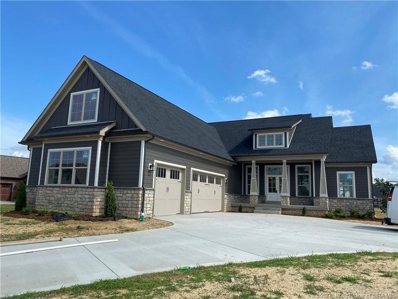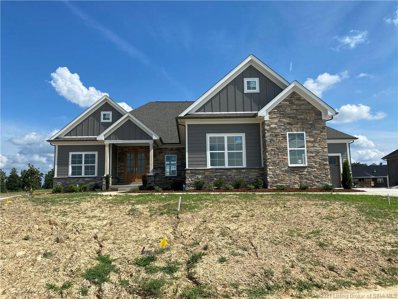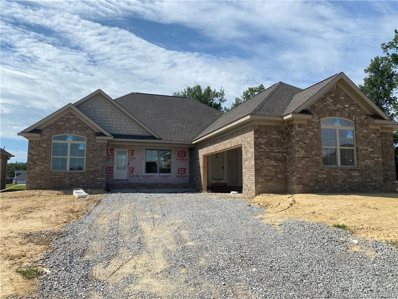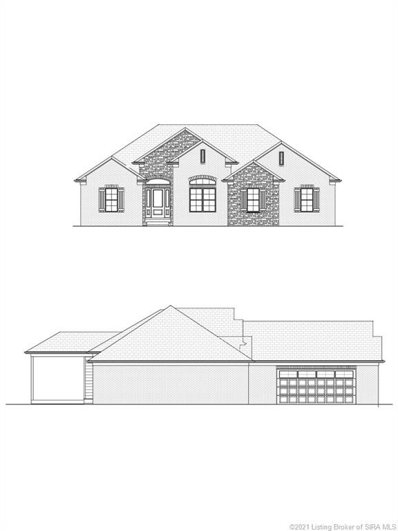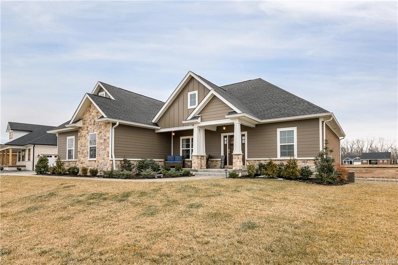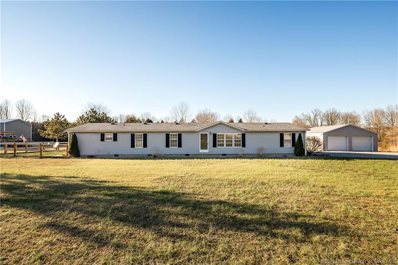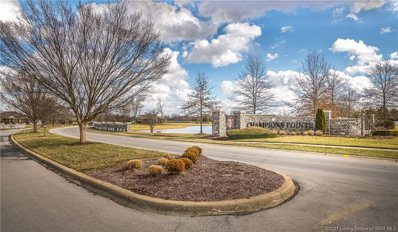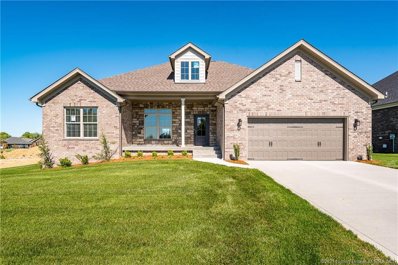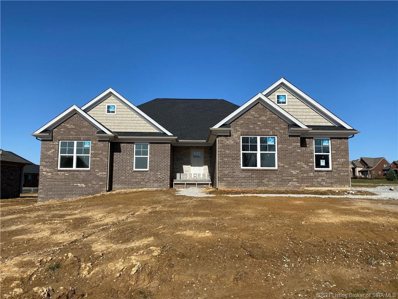Henryville IN Homes for Sale
- Type:
- Single Family
- Sq.Ft.:
- 3,500
- Status:
- Active
- Beds:
- 4
- Lot size:
- 0.48 Acres
- Year built:
- 2021
- Baths:
- 3.00
- MLS#:
- 202105677
- Subdivision:
- Champions Pointe
ADDITIONAL INFORMATION
OPEN SATURDAYS & SUNDAYS 2-4 PM. The ALEXIS PLAN includes roughly 3500 Square Feet of QUALITY FINISHED Living Area. Built By DISCOVERY BUILDERS. WHY Custom Build when you can have a CUSTOM BUILT HOME without going through All the Hassle. This Home has it all...9/11' Ceilings with Vaulted Ceilings and Custom Trim Mouldings. Fireplace with Built-ins. Quartz & Granite Tops in Kitchen, Wet Bar, and All Baths. Your will SEE THE ATTENTION TO DETAILS as soon as you Enter the Foyer with its Trey Ceiling with Crown Molding. The Kitchen has Beautiful Cabinets with Quartz Counters and Upgraded Stainless Appliances. This Plan offers both a Front and Rear Covered Porch - Both Large and Great for enjoying Sunset or Golf Course Views. The Owner's Suite and Bath are Large in Size with LOTS OF WINDOWS. The Bath Offers a Soaking Tub, Walk-in Tile Shower, Separate Vanities each with a Linen Tower and HUGE Walk-in Closet. The Lower Level is set up for ENTERTAINING and includes a Large Media Room, Game Table Area, Wet Bar/Pub Room, and 4th Bedroom and 3rd Full Bath, Great for Out Town Guests. COME SEE WHY SO MANY ARE MOVING TO CHAMPIONS POINTE...GREAT VIEWS of the GOLF COURSE, Community Swimming Pool, 18 Hole Golf Course, Amenities Park, and GREAT NEIGHBORS. ONLY 20 MINUTES DRIVE to Both Downtown Bridges and the East End Louisville Bridge. Sq ft & rm sz approx.
- Type:
- Single Family
- Sq.Ft.:
- 3,300
- Status:
- Active
- Beds:
- 4
- Lot size:
- 0.32 Acres
- Year built:
- 2021
- Baths:
- 3.00
- MLS#:
- 202105650
- Subdivision:
- Champions Pointe
ADDITIONAL INFORMATION
OPEN SATURDAYS & SUNDAYS 2-4 PM. The AMBROSE II PLAN Built By DISCOVERY BUILDERS. This PLAN is One of Discovery Builders BEST SELLING and MOST DESIRED PLANS, as it OFFERS a GREAT OPEN FLOOR PLAN with CUSTOM HOME FEATURES, LOTS OF NATURAL LIGHT and GREAT GOLF COURSE and WATER VIEWS. As you Enter the 8' Tall Double Mahogany Stained Front Doors you will immediately see the ATTENTION TO DETAILS in this Home. The Foyer, Great Room, Kitchen, and Dining Areas all include CROWN MOLDING, Custom Window Trim, and have Views of the Golf Course and Fireplace in the GR. This SPLIT BEDROOM RANCH PLAN offers an Owner's Suite with a Hip Vaulted Ceiling and Triple Windows overlooking the Golf Course. As you step into the Owner's Bath you will find a Large Custom Tile Walk-in Shower for Two and a Large Walk-in Closet. Bedrooms 2/3 on the First Floor are also each Large in Size and Either could make for a Great HOME OFFICE or DEN. Step Outside on the Rear Covered Porch (12' x 19') and you will be overlooking Golf Holes 4 & 5 on Fuzzy Zoeller's Champions Pointe Golf Course as well as enjoying views of two lakes/ponds. There is also a Large 3-Car Tandem Garage, ideal for storing a boat or oversized vehicle. The Lower Level includes 9' Foundation Walls and is Finished for ENTERTAINING with a Wet Bar/Pub Room, Media & Game Table Areas as well as 4th Bedroom and 3rd Full Bath. COME SEE WHY SO MANY are MOVING TO CHAMPIONS POINTE and EXPERIENCE THE DISCOVERY BUILDERS DIFFERENCE. Sq ft & rm sz approx.
- Type:
- Single Family
- Sq.Ft.:
- 3,100
- Status:
- Active
- Beds:
- 4
- Lot size:
- 0.26 Acres
- Year built:
- 2021
- Baths:
- 3.00
- MLS#:
- 202106099
- Subdivision:
- Champions Pointe
ADDITIONAL INFORMATION
The AMBROSE I PLAN is one of Discovery Builders Top Selling Plans and Here's Why...This Plan Flows So Well. The Foyer, Great Room, Kitchen, and Dinette all include 10' Ceiling Height, Extensive Crown Molding, and Custom Window Trim. This Plan is LIGHT & AIRY with GREAT GOLF COURSE VIEWS and Triple Windows with Transoms in both the Great Room & Kitchen. Step Outside and Enjoy the Views without BAKING IN THE SUN on the Covered Deck/Patio. Throw a Party and Entertain Your Friends & Family in the Professionally Finished Lower Level with Wet Bar, Media Area and Plenty of Room for Game or Pub Table. There's also a 4th Bedroom and 3rd Full Bath. This Split Bedroom Ranch Plan offers a Fabulous Owner's Suite with Custom Tile Shower for Two and Walk-in Closet with a Large Walk-in Closet. COME EXPERIENCE THE DISCOVERY BUILDERS DIFFERENCE...Their ATTENTION TO DETAILS and USE OF QUALITY PRODUCTS & MATERIALS sets DISCOVERY BUILDERS apart from the Others. This Home's 2-Car Garage is Large enough for 2-Full Size Cars with ample room for a Golf Cart or Riding Mower. CHAMPIONS POINTE is less than a (20) Minute Drive to both Downtown Bridges and the East End Bridge. COME SEE WHY SO MANY ARE MOVING TO CHAMPIONS POINTE. SOUTHERN INDIANA'S PREMIER DESTINATION SUBDIVISION...LIVE HERE, WORK HERE, PLAY HERE, STAY HERE with Community Swimming Pool, Champions Pointe Golf Course, Pro Shop and Pub/Bar, and GREAT VIEWS from nearly every Home Site. Sq ft & rm sz approx.
- Type:
- Single Family
- Sq.Ft.:
- 3,100
- Status:
- Active
- Beds:
- 4
- Lot size:
- 0.26 Acres
- Year built:
- 2021
- Baths:
- 3.00
- MLS#:
- 202106098
- Subdivision:
- Champions Pointe
ADDITIONAL INFORMATION
OPEN SATURDAYS & SUNDAYS 2-4 PM. The CALLEIGH I PLAN. EXPERIENCE the DISCOVERY BUILDERS DIFFERENCE. COME SEE WHY SO MANY ARE MOVING TO CHAMPIONS POINTE. This Calleigh Plan backs up directly to the 17th Golf Hole at Champions Pointe and includes a FORMAL DINING ROOM. As You enter the Foyer you can see the DISCOVERY BUILDERS ATTENTION TO DETAILS...Engineered Wood Flooring, 10' Ceilings with Crown Molding, Triple Windows with Transom Windows, and Custom Window Trim in the Great Room. This SPLIT BEDROOM RANCH STYLE PLAN offers more than 2000 SF on the Main Level with better than 1000 SF of Professional Lower Level Finish, including a WET BAR in the Lower Level. The Owners Suite includes a HIP VAULTED TREY CEILING with CROWN MOLDING and the Owner's Bath includes a Custom Tile Shower and 6' Soaking Tub, along with a Large WALK-IN CLOSET. Bedrooms 2/3 are Good Size and Well Suited for a Queen Bedroom Suit, either of these Bedrooms would also make a Great Home Office or Den. Step Outside on the Covered Rear Porch and ENJOY THE VIEW of Fuzzy Zoeller's Champions Pointe Golf Course. This home is situated near to the Community Entrance on a Lower Traffic roadway and is an EASY COMMUTE to Downtown Louisville or Louisville's East End in (20) Minutes Drive. The Lower Level includes 9' Foundation Walls and is Professionally Finished with Media and Game Table Areas, Wet Bar/Pub Area, and 4th Bedroom and 3rd Full Bath. COME SEE WHY SO MANY ARE MOVING TO CHAMPIONS POINTE. Rm sizes and SF approx
- Type:
- Single Family
- Sq.Ft.:
- 2,889
- Status:
- Active
- Beds:
- 4
- Lot size:
- 0.26 Acres
- Year built:
- 2019
- Baths:
- 3.00
- MLS#:
- 202106060
- Subdivision:
- Champions Pointe
ADDITIONAL INFORMATION
Honey Stop the Car! This house is BETTER than NEW! Come check out this 4 Bedroom, 3 Bath WALKOUT with Lake View in Champions Pointe that is MOVE-IN READY! You will fall in love as soon as you step inside thisÂStunning OPEN FLOOR Plan with 10" Great Room with coffered ceilings open to a beautiful kitchen and dining area with triple doors that leads toÂcovered porch provides another area for kicking back and relaxing.ÂThe open gourmet kitchen features an abundance of cabinets and oversized island and did weÂmention this PANTRY! ÂWhen the day is over, escape from it all to the owner's retreat featuringÂa Tile Walk-in Shower and Soaking Tub along with Double Vanity and Walk-in Closet.ÂThe Lower Level includes a Great Layout for Entertaining with a Wet Bar, Table Space, Media/Family Room and Game Table/Rec Area. BR-4 has a Large Closet and the Lower Level is a Great Get-Away for Guests. Not to mention all of the unfinishedÂarea for storage!ÂÂNOTHING like coming home to CHAMPIONS POINTE!ÂSee Why So Many are Moving to Champions Pointe â with 18 Hole Championship Golf Course, Clubhouse, Community Swimming Pool with Kids Splash Pad. Community is great for Walking and Staying Active! Sq ft & rm sz approx. Taxes shown are for land only.
- Type:
- Single Family
- Sq.Ft.:
- 1,262
- Status:
- Active
- Beds:
- 3
- Lot size:
- 0.16 Acres
- Year built:
- 2007
- Baths:
- 2.00
- MLS#:
- 202105948
- Subdivision:
- Twin Oaks
ADDITIONAL INFORMATION
Adorable 3 bed, 2 full bath home ready for new owners. Double trey ceiling & recessed lighting, large picture window and newer carpet (2017) in living room. Kitchen, dining area, laundry room & baths all have tile floors. Kitchen boasts dishwasher, stove, & microwave. Laundry room is separate so you can throw your clothes in and shut the door. Vaulted ceiling in master w/large bath & walk in closet. Large 2 car garage w/storage area. Fenced backyard w/nice patio. Seller has blown-in insulation in the attic. Possession to be by mid-April due to sellers new house completion. Call today. Sq ft & rm sz approx.
$159,900
210 Pine Drive Henryville, IN 47126
- Type:
- Single Family
- Sq.Ft.:
- 1,080
- Status:
- Active
- Beds:
- 3
- Lot size:
- 0.43 Acres
- Year built:
- 1993
- Baths:
- 2.00
- MLS#:
- 202105808
ADDITIONAL INFORMATION
You will love this 3 bedroom 1.5 bath brick ranch in a quiet neighborhood that is just minutes from I65 in Henryville. Very well maintained home with attached garage and a huge fenced in backyard. You will enjoy the Lake view while sitting on the back deck that is shaded in the afternoons. This lot is just under 0.5 acres and the fenced in backyard is ideal for pets, kids or growing your own garden. This home is on a dead end street which is a low traffic area, yet is close to the grocery store, schools and a restaurant. Clark State Forest is just minutes away. This home has a video security system that stays. Come and enjoy the "Country Life" less than 30 minutes to downtown Louisville.
- Type:
- Single Family
- Sq.Ft.:
- 3,708
- Status:
- Active
- Beds:
- 4
- Lot size:
- 0.28 Acres
- Year built:
- 2018
- Baths:
- 3.00
- MLS#:
- 202105680
- Subdivision:
- Champions Pointe
ADDITIONAL INFORMATION
THIS HOME IS TRULY ONE OF A KIND that boasts GOLF COURSE FRONTAGE & PANORAMIC VIEWS OF THE 12TH FAIRWAY!!! 4 Bdrms. 3 Baths, 3 Car Garage & over 3,700 sq ft approximately of amazing living space. This home has been beautifully maintained & custom designed w/abundance of upgrades & features. A dream eat-in kitchen w/soft close cabinetry, large island & lots of room for extra seating, granite counter tops, all kitchen appliance included . Gorgeous engineered wood flooring in kitchen which flows into Livingroom where you'll find beautiful high ceilings, cozy gas fireplace, built-in shelving & a stunning view of the the covered deck & patio with custom gas firepit. Master Suite has atrium door leading off to private deck Master bath features dual sinks, oversized soaking tub, custom shower & walk-in closet. 2 add'l bedrooms on 1sr floor, Guest Bath, Laundry Room w/sink, Cubby for the kids & Large Pantry. On Lower Level is oversized family room with wet bar, wine cooler, custom wine rack, Theatre Room w/surround sound, seating & movie equipment, full bath, 4th bedroom, add'l multi purpose room & storage space. The floor plan is open and flowing with Soaring ceilings & awesome golf course views. Extra's include networking cable in every room, exterior video cameras, irrigation system, aluminum fencing Award-winning golf course w/gorgeous club house, Pavilion, Community Pool, kids splash pad & picnic area. Call today to get your private tour of this fabulous home!
- Type:
- Single Family
- Sq.Ft.:
- 1,248
- Status:
- Active
- Beds:
- 3
- Lot size:
- 0.88 Acres
- Year built:
- 2005
- Baths:
- 2.00
- MLS#:
- 202105587
ADDITIONAL INFORMATION
Completely Remodeled 3-bed, 2 bath home on almost an acre!! Great Location, just off the Henryville Exit within walking distance to the grocery, bank, doctorâs office and much more! The home features a split-bedroom floor plan, large kitchen with plenty of cabinets, kitchen island, & vaulted ceilings. Other great features include a front porch, side covered porch and storage shed.
- Type:
- Single Family
- Sq.Ft.:
- 2,128
- Status:
- Active
- Beds:
- 4
- Lot size:
- 1.85 Acres
- Year built:
- 2001
- Baths:
- 2.00
- MLS#:
- 202105544
ADDITIONAL INFORMATION
Beautiful home with beautiful property! This home boasts a fireplace, huge master and master en suite! Many updates from 2012 including roof, siding windows and HVAC. Recent replacements within the last 5 years include back door, flooring in kitchen, dishwasher, refrigerator, disposal, toilets, faucets and sinks in master bath. Don't miss this gem! Schedule your private showing today.
- Type:
- Single Family
- Sq.Ft.:
- 2,702
- Status:
- Active
- Beds:
- 4
- Lot size:
- 0.26 Acres
- Year built:
- 2021
- Baths:
- 3.00
- MLS#:
- 202105351
- Subdivision:
- Champions Pointe
ADDITIONAL INFORMATION
NOTHING like coming home to CHAMPIONS POINTE! Introducing the GRAYSON 1 - making its' debut as another quality built home by WITTEN BUILDERS! This elegant ranch w/4 bd 3ba on a full, finished basement will be a show place! Directly across from HOLE #17 you will enjoy stunning sunsets & gorgeous golf course views from your own front porch. 11 FT CEILINGS in the great rm with a unique corner fireplace. Quality built from top to bottom, this home offers engineered hardwood flooring throughout the great rm, kit & common areas. Fabulous kitchen is designed w/the chef in mind as it boasts a large quartz island, multiple cabinetry, a full complement of stainless steel appls (refrig neg), & gorgeous engineered flooring. Spacious MASTER SUITE w/tray ceiling & large WALK IN closet. Master bath features a tiled, glassed in shower, dble vanity, linen closet, & beautiful tile flooring. The extra BRs have ample space, windows for natural light & great closet size. Fantastic LL w/so much space for rec rm/media/living area - & that 4th BR - WOW. Full 3rd BA w/shower & tub. Lots of storage too! Lrg 2 car gar & BEST AMENITIES around: CUSTOM DESIGNED pool, our own CHILDREN'S SPRAY PAD, gorgeous PICNIC PAVILION & of course, the nationally ranked FUZZY ZOELLER 18 HOLE GOLF COURSE! Stop looking & start living this wonderful lifestyle! EASY ACCESS to I65, Veterans Pkwy, Sqft & rm sz approx. STOP LOOKING, START LIVING at BEAUTIFUL CHAMPIONS POINTE! HURRY! INVENTORY IS LOW and QUICKLY THIS WILL GO!
- Type:
- Single Family
- Sq.Ft.:
- 2,679
- Status:
- Active
- Beds:
- 4
- Lot size:
- 0.42 Acres
- Year built:
- 2021
- Baths:
- 3.00
- MLS#:
- 202105289
- Subdivision:
- Champions Pointe
ADDITIONAL INFORMATION
The beautiful JAXON floor plan by Witten Builders with FINISHED BASEMENT in Champions Pointe!! The QUALITY and character will show throughout this very SPACIOUS home! This Open Concept home has many features you'll love including smooth ceilings, wood flooring, Large Master Suite w/ Private master bath that has a large custom shower, Over-sized WALK-IN CLOSET with double vanities! EAT-IN KITCHEN with an island and a big pantry! An attached 2-car garage, nice sized lot with a COVERED BACK DECK! Champions Pointe is home to an award-winning golf course, community pool, a splash pad and tons of other amenities! Builder offering a 2-10 New Construction Warranty. Estimated completion in Spring 2021. Call today for a private showing!
- Type:
- Single Family
- Sq.Ft.:
- 2,275
- Status:
- Active
- Beds:
- 3
- Lot size:
- 0.14 Acres
- Year built:
- 2018
- Baths:
- 3.00
- MLS#:
- 202105175
- Subdivision:
- Champions Pointe
ADDITIONAL INFORMATION
Location is key! This beautiful better than new patio home is situated along the 9th fairway of the prestigious Champions Pointe golf course. You're certain to love having morning coffee or evening dinners on the oversized patio taking in the breath taking views this lake front property provides. Pulling up to the home and parking in the courtyard style drive you will immediately get the feel of being HOME. The oversized 2 car side entry garage provides 2 plenty of parking and additional room for storage. Entering through the front door you're greeted with an amazing open floorplan that is filled with natural light. The tall windows and sliding patio doors provided an amazing view from all areas of the main living space. The kitchen is designed with entertaining in mind. The large island, eat-in kitchen, and patio access are sure to make this the focal point when having guest over. Just adjacent to the living room is a spacious owners suite with full bath and walk in closet. The remainder of the main floor is comprised of a full bath, guest bedroom, and spacious laundry/mud room. Upstairs you have a 3rd bedroom with full bath and large sitting area. This perfect home paired up with Southern Indiana's premier golf community makes for an amazing piece of real estate. Come see all that Champions Pointe living has to offer!
- Type:
- Single Family
- Sq.Ft.:
- 2,700
- Status:
- Active
- Beds:
- 4
- Lot size:
- 0.27 Acres
- Year built:
- 2021
- Baths:
- 3.00
- MLS#:
- 202105066
- Subdivision:
- Champions Pointe
ADDITIONAL INFORMATION
STERLING II PLAN - FURNISHED MODEL. Open Sundays 2-4. Come See Why So Many Buyers are choosing DISCOVERY BUILDERS & CHAMPIONS POINTE. Discovery has Many Floor Plans to Choose From with Home Prices ranging from 300K - 750K. We have Homes with & without Basements, with Finished Basements, with Golf Course Views & without. Visit DiscoveryBuilders.Net Website to View Floor varied Floor Plans. CHAMPIONS POINTE COMMUNITY includes a Championship 18 Hole Fuzzy Zoeller Managed & Designed Golf Course (Par 72) and the Residential Community includes a Swimming Pool, Pavilion Building with Baths, Kids Splash Pad, & Open Green Space. Discovery Always has "MOVE-IN READY HOMES FOR SALE", but, also will Build THEIR PLANS, YOUR WAY with only a 10K Non-Refundable Deposit. Come See the DISCOVERY DIFFERENCE...the QUALITY OF CONSTRUCTION, the ATTENTION TO DETAILS & CONSTRUCTION STANDARDS that set Discovery Builders apart from Other Builders. This Sterling Plan offers both a Covered Front Porch and Covered Rear Porch. The Open Floor Plan offers 10' Ceilings in the Great Room, Dinette & Kitchen with Crown Molding. The Kitchen includes room for a Large Table table to seat (8) and still offers a Large Island Bar. The Split Bedroom Ranch Style Plan includes an Owners Suite with Custom Tile Walk-in Shower. The Lower Level includes a Media/TV Area, 4th BR, 3rd Full Bath and Pub Room with Wet Bar and Standing Bar - GREAT FOR ENTERTAINING! Sq ft & rm sz approx.
- Type:
- Single Family
- Sq.Ft.:
- 2,875
- Status:
- Active
- Beds:
- 4
- Lot size:
- 0.3 Acres
- Year built:
- 2021
- Baths:
- 3.00
- MLS#:
- 202105065
- Subdivision:
- Champions Pointe
ADDITIONAL INFORMATION
OPEN HOUSE SUNDAY 2-4 PM. The SAWYER Plan is a DISCOVERY BUILDERS Top Selling Plan. This CRAFTSMAN STYLE HOME offers 4 BRâs, 3 Full Baths in CHAMPIONS POINTE Golf Community â Less than 20 Minutes to Downtown Louisville or the East End Bridge. The Master Suite in this home offers both a Custom Tile Walk-in Shower and Soaking Tub along with Double Vanity and Walk-in Closet that connects directly to the Laundry. Thereâs also a Huge Covered Patio for outdoor Entertaining. The Lower Level includes a Great Layout for Entertaining with a Wet Bar with Island Seating, Table Space, Media/Family Room and Game Table/Rec Area. BR-4 has a Huge Walk-in Closet and the Lower Level is a Great Get-Away for Guests. See Why So Many are Moving to Champions Pointe â with 18 Year Championship Golf Course, Clubhouse, Community Swimming Pool with Kids Splash Pad. Community is great for Walking and Staying Active. DISCOVERY BUILDERS = BETTER BUILT HOMES. Agent owner in Building Entity. Sq ft & rm sz approx.
- Type:
- Single Family
- Sq.Ft.:
- 2,625
- Status:
- Active
- Beds:
- 4
- Lot size:
- 0.29 Acres
- Year built:
- 2020
- Baths:
- 3.00
- MLS#:
- 202105064
- Subdivision:
- Champions Pointe
ADDITIONAL INFORMATION
OPEN SUNDAY 2-4 PM. The BRISTOL PLAN offers a Great Floor Plan with 10' Great Room & is open to the Large Eat-in Kitchen with Island Bar for Serving or Seating. This Split Bedroom Ranch Style Plan offers a Spacious Master Bedroom with Luxurious Master Bath featuring an Oversized Walk-in Custom Tile Shower and Huge Walk-in Closet. The Lower Level includes a Family Room/TV Viewing Area, Wet Bar/Pub Area, Guest Bedroom #4 and Full Bath #3. SEE WHY SO MANY are MOVING TO CHAMPIONS POINTE...LESS THAN 20 MINUTES from Downtown Louisville or Crossing of East End Bridge. Community Swimming Pool, Pavilion/Bath House, Kids Splash Pad, Amenities Park, Great Walking & Biking Opportunities as well as 72-Hole Championship Level Fuzzy Zoeller's Champions Pointe Golf Course, Pro Shop, Pub & Grill. There are Many DISCOVERY BUILDERS HOMES and FLOOR PLANS to CHOOSE FROM starting at 300K. Sq ft & rm sz approx.
- Type:
- Single Family
- Sq.Ft.:
- 768
- Status:
- Active
- Beds:
- 2
- Lot size:
- 1 Acres
- Year built:
- 1974
- Baths:
- 1.00
- MLS#:
- 2020012112
ADDITIONAL INFORMATION
This home sits on 1 acre and is ready to call it yours. Two large bedrooms, a large living room, eat-in kitchen and a utility room with washer and dryer hook ups. Lots of space on this clean lot and the house has been well-maintained. As soon as you walk through the front door you will notice all hardwood floors that have been wonderfully refinished. Take a look into bedroom one and two and notice that they are both good size. In the bathroom notice lots of space and a large tub. The eat-in kitchen features nice counter space and cabinet space with a pantry cabinet. Cheap living with home being on septic and not a lot of bills. Just plain country living. This home is also in the USDA 100% financing eligibility area for those who qualify. Call today to see this great home out in the country.
- Type:
- Single Family
- Sq.Ft.:
- 3,436
- Status:
- Active
- Beds:
- 3
- Lot size:
- 1 Acres
- Year built:
- 2005
- Baths:
- 3.00
- MLS#:
- 2020011970
ADDITIONAL INFORMATION
Country living at itsâ finest! This one owner sprawling home offers over 3,400 square foot of living space and is positioned on an acre of land. This home has it all, no detail too small. The open floor plan is just perfect for showcasing the kitchen; which is able to wow any Chef. It is fully equipped with beautiful ivory cabinetry, huge island, built in double ovens, glass cooktop and tile backsplash. The dining area is oversized to accommodate an extended table big enough for your entire guest list. The huge primary bedroom is on the main floor and has itsâ own luxurious private on-suite with double vanities, tiled tub, walk-in shower and walk-in closet. In addition to the laundry room there is second bedroom, full bath and den as located on the main floor. Upstairs you will find the 3rd full bathroom, office area, another massive bedroom and tons of storage. Lets not forget about the exterior of this home that has both a stunning covered front porch and a huge rear deck. Seller is offering a 1 year home warranty along with $10,000 allowance at closing for paint and flooring with acceptable offer.
- Type:
- Single Family
- Sq.Ft.:
- 1,763
- Status:
- Active
- Beds:
- 3
- Lot size:
- 0.93 Acres
- Year built:
- 2017
- Baths:
- 2.00
- MLS#:
- 2020011938
- Subdivision:
- Lakeview Estates
ADDITIONAL INFORMATION
Beautiful, clean, and updated 3 bedroom 2 bath home built in 2017! If the private country feel is what you have been looking for then this is it! Natural light floods the open floor plan showing off the brand new waterproof vinyl plank floors. Enjoy your mornings at the breakfast bar (kitchen appliances stay) or out on the deck overlooking the almost acre of partially fenced property with no backyard neighbors! The partially finished daylight basement provided an additional living area. Additional storage, large laundry area, and oversized 2 car garage are also included in the lower level. Located in back of the small Henryville subdivision of Lake Ridge Estates with only one entrance. Come check out a little piece of paradise located only 25 minutes from downtown Louisville.
- Type:
- Single Family
- Sq.Ft.:
- 2,214
- Status:
- Active
- Beds:
- 3
- Lot size:
- 0.94 Acres
- Year built:
- 1950
- Baths:
- 2.00
- MLS#:
- 2020011892
ADDITIONAL INFORMATION
**Open House, This Sunday from 2-4** Check out this all brick 3 bedroom 1.5 bath home sitting on nearly an acre! This home is an easy drive to the interstate but still allows you to have a country feel as you enjoy coffee out on your covered front porch or back patio. This house has lots of character, especially around the wood burning fireplace located in the living room. Included in this well maintained home is a large basement waiting for your finishing touches or to provide plenty of extra storage. Speaking of extra storage, the garage has a bonus shop waiting for your projects! Schedule your private showing today and get a look at this move in ready beauty. 100% financing through USDA available for those that qualify.
- Type:
- Single Family
- Sq.Ft.:
- 1,671
- Status:
- Active
- Beds:
- 3
- Lot size:
- 0.64 Acres
- Year built:
- 1950
- Baths:
- 1.00
- MLS#:
- 2020011523
ADDITIONAL INFORMATION
3-4 bedroom home with large living room and large family room w/woodstove all on OVER 1/2 Acre (0.64 acre) in Henryville - Great location and offers some backyard privacy! Some NEW updates include a newly remodeled bathroom and a new water heater! This home has a lot to offer including a detached garage w/concrete and electric, there is also natural gas ran to the garage as well as extra storage space (attached to the home) with a small carport area. There are NO HOA fees to pay here - Backyard is a park-like setting! It won't last - Get it before it is gone! Note: Sq. ft. does not include upstairs converted nonconforming sq. ft.
- Type:
- Single Family
- Sq.Ft.:
- 3,100
- Status:
- Active
- Beds:
- 4
- Lot size:
- 0.28 Acres
- Baths:
- 3.00
- MLS#:
- 2020011476
- Subdivision:
- Champions Pointe
ADDITIONAL INFORMATION
Discovery Builders CALLEIGH I Building Plan offers a FULL REAR WALKOUT LOWER LEVEL and a FORMAL DINING ROOM...Amenities that are Hard to Find at Champions Pointe. Step Inside this Home and you will immediately see the DISCOVERY DIFFERENCE...Attention To Details and Great Floor Plans. This Split BR Ranch Plan includes an Owner's Suite with Separate Soaking Tub, Custom Walk-in Tile Shower, and Walk-in Closet with Custom Laminate Shelving. This home includes a Formal DR for entertaining guests, as well as provides a Nice Dinette and Island Bar for Daily Living - Open to the Great Room. GREAT VIEWS ABOUND at Champions Pointe, as this home overlooks Golf Holes 3, 4 & 5. The Lower Level is Great for Entertaining and includes BR-4, Full Bath-3, Wet Bar and Media Room, as well as an Outside Storage Room, Great for Patio Furniture Winter Storage, Grill Storage and More. The OUTDOOR SPACE is Well Designed and includes a Raised Covered Deck with Great Views and Spacious Lower Level Patio. Come see WHY SO MANY are Moving To Champions Pointe and Buying BETTER BUILT HOMES BUILT BY DISCOVERY BUILDERS. Open Each Sunday 2-4 pm. Sq ft & rm sz approx.
- Type:
- Single Family
- Sq.Ft.:
- 3,100
- Status:
- Active
- Beds:
- 4
- Lot size:
- 0.26 Acres
- Year built:
- 2020
- Baths:
- 3.00
- MLS#:
- 2020011469
- Subdivision:
- Champions Pointe
ADDITIONAL INFORMATION
The AMBROSE I PLAN is one of Discovery Builders Top Selling Plans and Here's Why...This Plan Flows So Well. The Foyer, Great Room, Kitchen, and Dinette all include 10' Ceiling Height, Extensive Crown Molding and Custom Window Trim. This Plan is LIGHT & AIRY with GREAT GOLF & WATER VIEWS with Triple Windows with Transoms in both the Great Room & Kitchen. Step Outside and Enjoy the Views without BAKING IN THE SUN on the Covered Deck. Throw a Party and Entertain Your Friends & Family in the Finished Walkout Lower Level with Wet Bar, Media Area and Plenty of Room for Game or Pub Table. There's also a 4th Bedroom and 3rd Full Bath. This Split Bedroom Ranch Plan offers a Fabulous Owner's Suite with Custom Tile Shower for Two and Walk-in Closet with Custom Laminate Shelving. COME SEE THE DISCOVERY BUILDERS DIFFERENCES...Their ATTENTION TO DETAILS and USE OF QUALITY PRODUCTS & MATERIALS. This Homes 2-Car Garage has Room Enough for 2-Full Size Cars and ample room for a Golf Cart or Riding Mower. CHAMPIONS POINTE is less than a (20) Minute Drive to both Downtown Bridges and the East End Bridge. COME SEE WHY SO MANY ARE MOVING TO CHAMPIONS POINTE. SOUTHERN INDIANA'S PREMIER DESTINATION SUBDIVISION...LIVE HERE, WORK HERE, PLAY HERE, STAY HERE with Community Swimming Pool, Champions Pointe Golf Course, Pro Shop and Pub/Bar and GREAT VIEWS from nearly every Home Site. Sq ft & rm sz approx.
- Type:
- Single Family
- Sq.Ft.:
- 2,700
- Status:
- Active
- Beds:
- 4
- Lot size:
- 0.34 Acres
- Baths:
- 3.00
- MLS#:
- 2020011465
- Subdivision:
- Champions Pointe
ADDITIONAL INFORMATION
The STRATFORD by DISCOVERY BUILDERS. Built by Discovery Builders featuring High Quality Amenities & Features for those Seeking Low Maintenance Living. Come See WHY SO MANY New Home Buyers are Choosing DISCOVERY BUILDERS for QUALITY CONSTRUCTED HOMES. This Plan offers 3-4 Bedrooms, 3 Full Baths with a 3-Car Attached Garage with a FINISHED BASEMENT and includes a COVERED PATIO. This Home includes 9 & 11' Ceiling Heights on the 1st Floor with 9' Basement Foundation Walls in the Lower Level - with a Total of 2700 SF of Professional Discovery Builders Quality Finishes. The Great Room includes 11' Ceilings, Triple Windows with Transoms and is open to the Kitchen with Large Island Bar, Stainless Appliances, Quartz Counter Tops and Dining Nook with seating for (6). Step Outside on the Wonderful Covered patio and enjoy your evenings or morning without frying in the sun. The Owners Suite includes a Large Bedroom with Crown Molding, Trey Ceiling and Custom Window Trim and Luxurious Bath featuring a Walk-in Custom Tile Shower, Double Sink Vanities, Commode Room and Huge Walk-in Closet. Bedroom-3 on the Main Level is set-up as a FLEX ROOM with Double Barn Door Access. It includes a closet so it can be used as BR-3, but could also be used as a Den, Study/Office, Dining Room, Hobby or Craft Room - YOU CHOOSE! The Lower Level is Open for Entertaining and includes BR-4 and Full Bath #3. CALL TODAY TO VIEW!
- Type:
- Single Family
- Sq.Ft.:
- 1,669
- Status:
- Active
- Beds:
- 3
- Lot size:
- 1.01 Acres
- Year built:
- 1992
- Baths:
- 2.00
- MLS#:
- 2020011415
ADDITIONAL INFORMATION
3BR 2BA, sitting on 1 acre with an attached garage, and a 30'x24' pole barn! Conveniently located just off the Henryville exit on a dead-end street, this home has an updated kitchen with granite countertops and stainless-steel appliances, 1st floor master bedroom, open floor plan, French doors in the kitchen and master leading to their own deck with a fence-in yard. The insulated pole barn has concrete floors with a drain, electric, automatic opener for the overhead door, and separate driveway for additional parking. Bamboo engineered hardwood flooring throughout the first floor (besides bath and laundry room). Laundry room comes equipped with washer/dryer and is conveniently located off the kitchen and hall from master BR. AC/Heat Pump was replaced in 2019.
Albert Wright Page, License RB14038157, Xome Inc., License RC51300094, [email protected], 844-400-XOME (9663), 4471 North Billman Estates, Shelbyville, IN 46176

Information is provided exclusively for consumers personal, non - commercial use and may not be used for any purpose other than to identify prospective properties consumers may be interested in purchasing. Copyright © 2025, Southern Indiana Realtors Association. All rights reserved.
Henryville Real Estate
The median home value in Henryville, IN is $417,500. This is higher than the county median home value of $213,800. The national median home value is $338,100. The average price of homes sold in Henryville, IN is $417,500. Approximately 73.34% of Henryville homes are owned, compared to 14.95% rented, while 11.7% are vacant. Henryville real estate listings include condos, townhomes, and single family homes for sale. Commercial properties are also available. If you see a property you’re interested in, contact a Henryville real estate agent to arrange a tour today!
Henryville, Indiana has a population of 1,791. Henryville is less family-centric than the surrounding county with 25% of the households containing married families with children. The county average for households married with children is 28.58%.
The median household income in Henryville, Indiana is $67,083. The median household income for the surrounding county is $62,296 compared to the national median of $69,021. The median age of people living in Henryville is 35.6 years.
Henryville Weather
The average high temperature in July is 86 degrees, with an average low temperature in January of 21.2 degrees. The average rainfall is approximately 46.8 inches per year, with 10.1 inches of snow per year.
