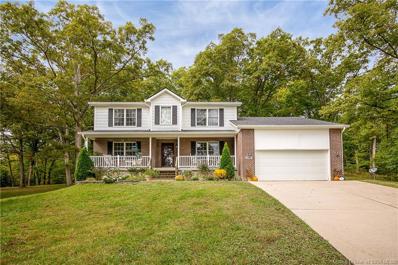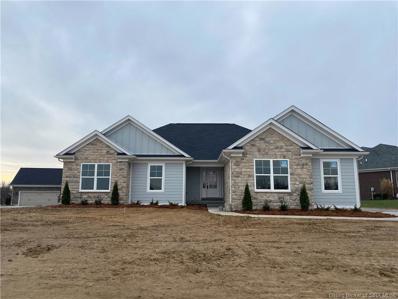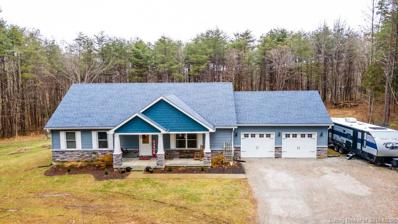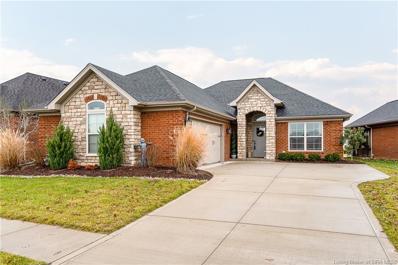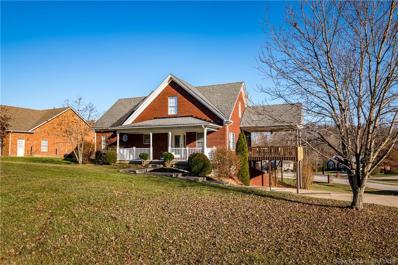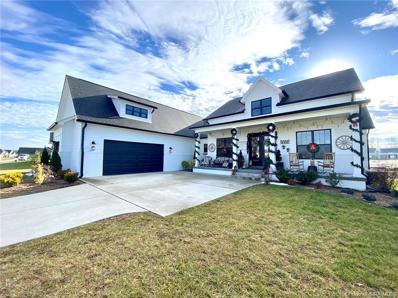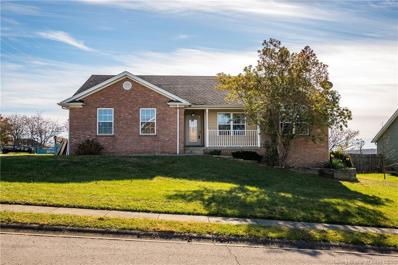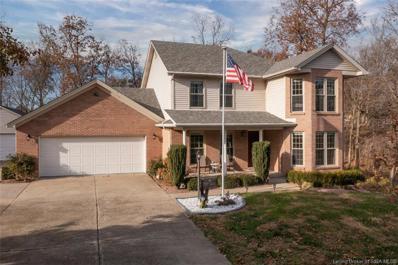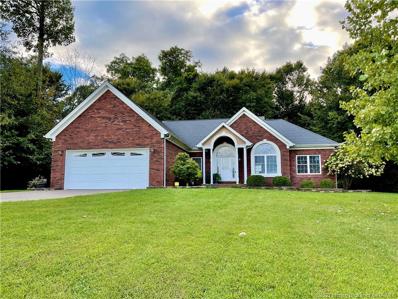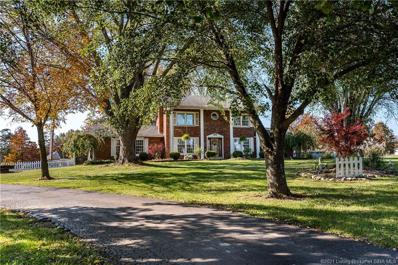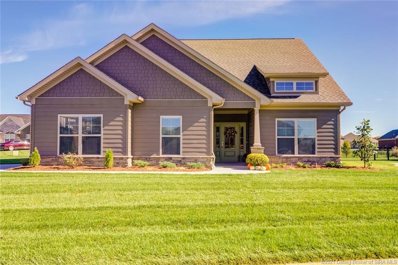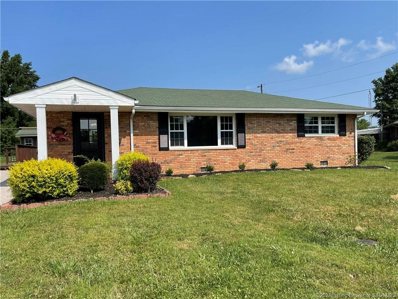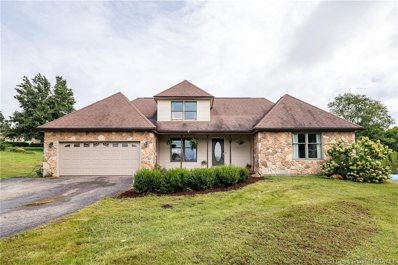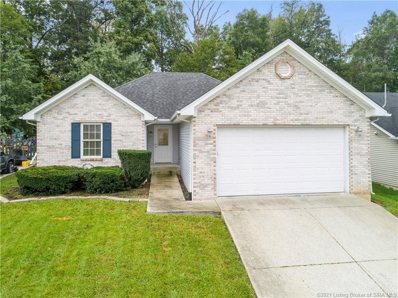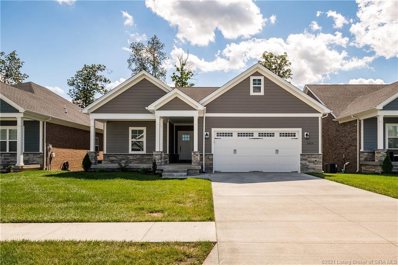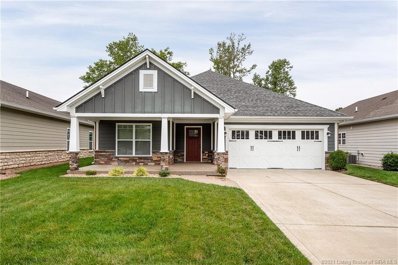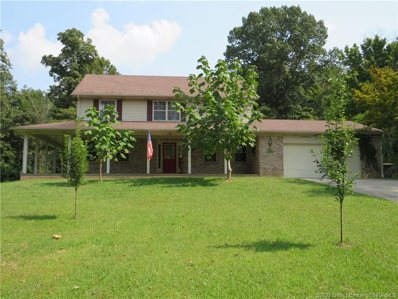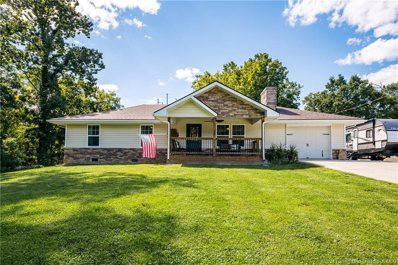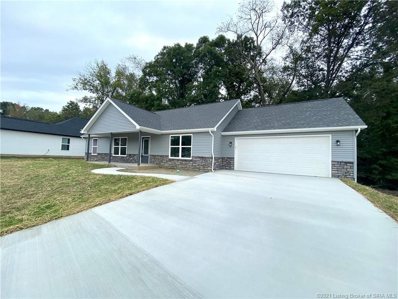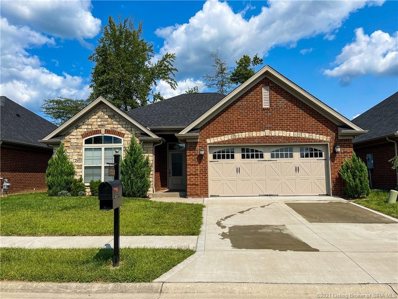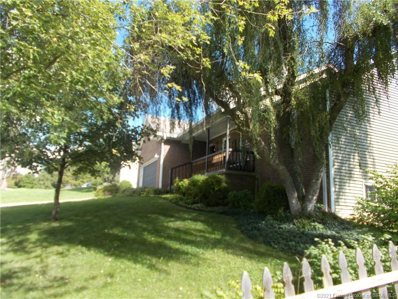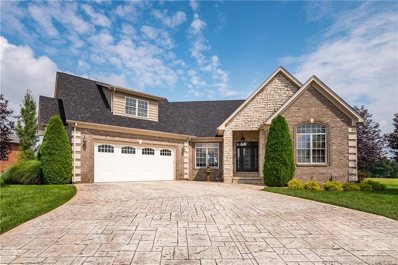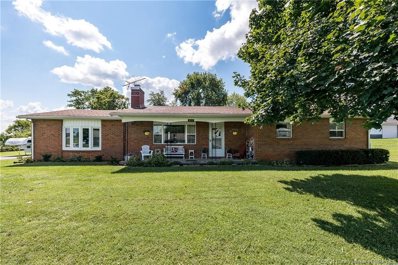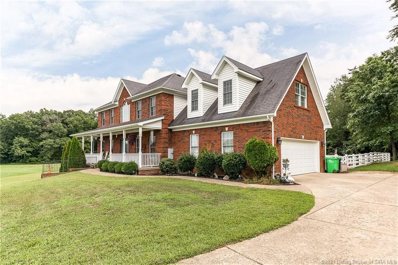Henryville IN Homes for Sale
- Type:
- Single Family
- Sq.Ft.:
- 2,395
- Status:
- Active
- Beds:
- 4
- Lot size:
- 25.53 Acres
- Year built:
- 2012
- Baths:
- 3.00
- MLS#:
- 202205234
ADDITIONAL INFORMATION
When you first pull into the beautiful sprawling 25+ acre estate youâll immediately fall in love. So many amazing features on this property including- 3 fully STOCKED LAKES, a beautiful creek, 3 outbuildings, an amazing LAKE HOUSE with unbelievable views of the water, 2000 ft of 4 board horse fence that has been professionally installed, your own gun range and 2 sides of the property border the CLARK STATE FORESTRY. The main home was built in 2012 and features 4 bedrooms, 2.5 baths, and has been very well maintained. All duct work in the home was professionally vacuum sealed for energy efficiency. The first floor features a large master bedroom, formal dining room or office, soaring ceilings in the living room and gorgeous stone wood burning fireplace. The 2nd floor is where youâll find 3 of the bedrooms featuring a 360 view of this amazing property. The LAKE HOUSE on the property has a wrap-around covered porch, a large family room - full bathroom, kitchen, and ac/heat was added in 2020. The detached garage has 220v electric, RV hookup and inside youâll find a cistern with beautiful clear water inside. The red pole barn has a large loft inside- 220 amp electricity and working wood stove for winter. 2 wood barns border the pastures- The first barn has concrete floors and stall area. The second barn has a tac room. Both barns have electricity. 2 additional building sites on the property including one with 780 ft road frontage. Sq ft & rm sz approx.
- Type:
- Single Family
- Sq.Ft.:
- 2,875
- Status:
- Active
- Beds:
- 4
- Lot size:
- 0.44 Acres
- Year built:
- 2021
- Baths:
- 3.00
- MLS#:
- 202205114
- Subdivision:
- Champions Pointe
ADDITIONAL INFORMATION
The SAWYER PLAN is a Top Selling Building Plan built by DISCOVERY BUILDERS. This Home is situated on a Large Corner Lot within the Champions Pointe Golf & Residential Community. As you enter this Home will notice DISCOVERY BUILDERS Attention to Detail. The Foyer and Great Room include 10' Ceilings with Crown Molding. There are nice Triple Windows in the GR, which is open to the Kitchen and Dinning Nook. There's a Nice Island Bar with Seating and Table Space for (6). This SPLIT BEDROOM RANCH STYLE PLAN offers 4 Bedrooms, 3 Full Baths, with an Oversized 2 Car Side Load Garage. There's a WONDERFUL COVERED BACK DECK and the Lower Level includes 9' Ceilings and MEDIA, REC/GAME SPACE and a WET BAR with Nook/Table Area. COME SEE WHY SO MANY ARE BUYING DISCOVERY BUILDERS QUALITY BUILT HOMES at CHAMPIONS POINTE. There is a Community Swimming Pool, Pavilion Building, Bath House and the Tennis Court, Pickleball Courts and Playground Amenities are UNDER CONSTRUCTION and should be ready for use this Fall. CHAMPIONS POINTE GOLF COURSE and CLUBHOUSE are Privately Owned and Open to the Public, however, Champions Pointe Residents have Quick and Easy Access to Golf, Dining at the Clubhouse and access to the Golf Pro Shop. Become a Member of the Golf Course and have access to the Practice Facilities, Tournaments and have Advance Tee Time Privaledges. CALL TODAY FOR MORE INFORMATION. Sq ft & rm sz approx
- Type:
- Single Family
- Sq.Ft.:
- 1,792
- Status:
- Active
- Beds:
- 3
- Lot size:
- 15.38 Acres
- Year built:
- 2018
- Baths:
- 2.00
- MLS#:
- 2021012957
ADDITIONAL INFORMATION
Absolutely beautiful home sitting on a spacious and peaceful wooded 15.38 acres. Welcome home to this 3bed 2 full bath open floor plan ranch located adjacent to the state forestry! Features of this home include a relaxing covered front porch, large eat-in kitchen with island, large bedrooms, plenty of room for any outdoor activities, a pet washing station, vaulted ceiling, and a fenced in portion of the back yard. Wonderful country living and still less than 30mins to downtown Louisville.
- Type:
- Single Family
- Sq.Ft.:
- 1,765
- Status:
- Active
- Beds:
- 3
- Lot size:
- 0.15 Acres
- Year built:
- 2018
- Baths:
- 2.00
- MLS#:
- 2021012930
- Subdivision:
- Champions Pointe
ADDITIONAL INFORMATION
OPEN SUNDAY 2-4 PM. Happy New Year, Happy New Home! Welcome to the BENTLEY COURTYARD PLAN overlooking the 9th tee box & fairway and a lake view on Champions Pointe Golf Course! This Brick & Stone PATIO HOME has been lovingly maintained and updated and is awaiting new owners. 3 Bedrooms 2 Baths and a huge open living room and kitchen with table seating for (6) and a large island bar make this the perfect home to entertain in or just enjoy cozy nights at home after a day out on the links. The large Master Bedroom has amazing views with a luxurious Master Bath showcasing a HUGE walk-in shower and large walk-in closet. This home also features an Oversized 2-Car Courtyard Side Garage with 18' Overhead Garage Door and Room for Additional Storage. Enjoy a RESORT LIFESTYLE 24/7/365 - the Community Swimming Pool with Pavilion Building and Kids Splash Pad and Tennis courts /Pickle ball courts are right outside the front door. Have Dinner or Lunch with Great Views at the Champions Pointe Club House, Pub & Grill - without leaving your own community. . If you are looking for LOW MAINTENANCE LIVING in a GREAT DESTINATION COMMUNITY.....LOOK NO FURTHER. *Kitchen refrigerator and curtains in master bedroom do not stay with the home.
- Type:
- Single Family
- Sq.Ft.:
- 2,299
- Status:
- Active
- Beds:
- 3
- Lot size:
- 0.34 Acres
- Year built:
- 2005
- Baths:
- 3.00
- MLS#:
- 2021012689
- Subdivision:
- Rain Creek Ridge
ADDITIONAL INFORMATION
Move in Ready!! Quiet Neighborhood, Lrg Corner Lot. ALL BRICK, Cute Story 1/2. COVERED FRONT PORCH! SPACIOUS Main Floor. Updates Throughout! Lrg Liv Rm, OPEN to Lrg Kitchen/Eat-in Dining. Lots of Painted Cabs, Updated Stainless Appls, NATURAL LIGHT, TILE FLOORING, 1st Floor Master w/Lrg WIC w/CUSTOM WOOD Built-ins. Master Bath w/Dbl Vanity, Tub/Shower. Powder 1/2 Bath Main Floor, Walk out from LVR to HUGE Updated Deck along back of home! Fantastic Entertaining Space, also COVERED SIDE DECK! Upstairs, Beds 2/3 and Lrg Bath w/Dbl Vanity, Marble flooring, Lrg Bed 2 w/ WIC, Laundry Room. Lower Level Rec/Entertainment Room, NEW TILE FLOORING, Fresh Paint Throughout, NEW WATER Heaters 2021, NEW HVAC 2018, NEW Ceiling Fans, NEW Toilets, NEW Outlets/Switches, HUGE OVERSIZED Garage, MATURE Trees, and GREAT Location off Hwy 65. Minutes to Downtown Louisville! This one wonât last!!!!
- Type:
- Single Family
- Sq.Ft.:
- 3,603
- Status:
- Active
- Beds:
- 4
- Lot size:
- 0.31 Acres
- Year built:
- 2018
- Baths:
- 3.00
- MLS#:
- 2021012668
- Subdivision:
- Champions Pointe
ADDITIONAL INFORMATION
Best in class, luxury, and executive style living are a few ways to describe this beautiful modern style farmhouse located in the renowned Champions Pointe 18 hole golf course! There is no competition like this on the market! Over 4200 total sq ft encompass this sprawling ranch including an attached 800 sq ft garage with the following appointments: full walkout basement, lake view, oversized 22âx 35â garage/3rd utility in basement, covered front and rear porches, 5âx 30â concrete safe room, and fenced in yard. Make your way through the double door entrance to see the formal dining room and foyer leading to a fully open concept living room with fireplace, custom built-ins, an entertainers dream kitchen with double stack cabinets, tons of quartz counter space, island, coffee bar area, custom pantry/butlers room, gas built-in range and stainless steel appliances. The split floor plan owners suite is designed with adequate space, full en-suite walk-in shower, double vanity, garden tub, and walk-in closet. Continuing on, notice tons of natural light, glass sliding doors overlooking the beautiful lake. Laundry/utility room with lots of storage space, closets and prep area. The basement is perfectly finished off with a large living area, play room, full bedroom, bathroom, adequate unfinished storage space, concrete safe room and a golf cart/utility garage. Resort style living with restaurant/bar, pool, kids splash pad, and pickleball court. Make this home yours today! Sq ft approx.
- Type:
- Single Family
- Sq.Ft.:
- 2,660
- Status:
- Active
- Beds:
- 3
- Lot size:
- 0.55 Acres
- Year built:
- 2003
- Baths:
- 3.00
- MLS#:
- 2021012615
- Subdivision:
- Knobview Estates
ADDITIONAL INFORMATION
Do you want beautiful scenery from up on high? Of course you view! Do you want a double lot, 2,660 sq ft home, on a cul-de-sac? You cul-de-nât ask for better than this! ONLY 5 mins to 65 and 30 mins to Louisville! You gotta love that comforting country subdivision feel combined with that carefree city sewer connection. What else do you want? 2 car garage? Pantry and breakfast bar? Dining and living areas with a fireplace view? Fenced yard? Deck? Covered front porch? Storage? Shed? Got em! Itâs got a 1st floor laundry room to booty. Thatâs right, you already do enough dryer squats, no need to add stairs to every load. Come on now, call for a showing!
- Type:
- Single Family
- Sq.Ft.:
- 2,790
- Status:
- Active
- Beds:
- 4
- Lot size:
- 0.8 Acres
- Year built:
- 1994
- Baths:
- 4.00
- MLS#:
- 2021012326
- Subdivision:
- Slate Run Estates
ADDITIONAL INFORMATION
Move in Ready well maintained home sitting on almost an acre. This home features 4 bedrooms,4 full baths, new 80 gallon hybrid hot water heater, & Double Hung windows. The huge 616 sqft 2 car detached garage is a great space to tinker, park extra vehicles & it was just insulated & finished, including new shelving. This home has amazing natural light and the main Floor includes both a Dining & Breakfast area. The 1st floor Bedroom can easily be used as an office. Wait until you see the extra large Main Suite w/ an Adjacent Sitting Room & Ensuite with a Jetted Tub. The Walkout basement includes a Large Family Room and the 4th Full Bath! Enjoy your time outside on the covered front porch as well as the screened-in back porch that overlooks the wooded lot! Attached 2 car Garage, as well as an extra-wide driveway! Updates, Freshly painted first floor & basement, window trim w/ crown molding, fire pit, new dishwasher & fridge, & Upstairs bathroom was recently renovated. Home has ring doorbell
- Type:
- Single Family
- Sq.Ft.:
- 3,919
- Status:
- Active
- Beds:
- 4
- Lot size:
- 0.53 Acres
- Year built:
- 2004
- Baths:
- 4.00
- MLS#:
- 2021011131
- Subdivision:
- Rain Creek Ridge
ADDITIONAL INFORMATION
Price reduction!!! Gorgeous custom built home in Rain Creek Ridge! This all brick home has 4 bedrooms with split floor plan and 3.5 baths! Features on the main floor include; grand entrance, hardwood floors, high ceilings, huge kitchen with open concept into the living room, large master with his and her closets, master bathroom, whirlpool tub, trey ceilings, laundry room, pantry, two water heaters, extra insulation, and beautiful views of the woods out back! The basement features huge family room, kitchenette, room for gym, media room, office space, craft room or whatever you need may be! Thereâs also a 17x 13 room for storage! New furnace & AC and water heater within the last two years. This home truly has it all! Call now for your private showing. Agent and broker is related to seller. Buyer agent to verify square footage critical.
- Type:
- Single Family
- Sq.Ft.:
- 3,106
- Status:
- Active
- Beds:
- 3
- Lot size:
- 10.85 Acres
- Year built:
- 1970
- Baths:
- 4.00
- MLS#:
- 2021012058
ADDITIONAL INFORMATION
You will love this ultimate live-work-play property on 10.85 acres in scenic Clark County Indiana. This property features a 2-acre lake, 5,000 square foot pole barn, detached 2-car garage, above-ground pool, gazebo, and a beautiful and stately brick home. The 5,000 square foot pole barn features an office, woodshop, plenty of work/parking spaces, Gas furnace/window AC in office, 220 amp - 200 volt - 3 phase converter with a separate meter. The private 2-acre lake is stocked and ready to go for your fishing or swimming adventures and includes a fishing deck. The above-ground pool features a wood deck and sliding board. Enjoy the peaceful country backyard setting from the comfort of the 16x32 screened-in porch on the back of the home. The main level of this beautiful home features an eat-in kitchen (appliances stay), cozy hearth room with gas fireplace, an office/study, large dining room/living room, first floor laundry, a half bathroom and an attached 2-car garage. On the 2nd level, you will find the spacious master bedroom with attached, updated bathroom with walk-in shower and walk-in closet, 2 additional bedrooms, an additional updated full bathroom and large closets. The finished basement features a full bathroom, and a game room that includes a pool table and built-in bar. The acreage and mature shade tree's on this property give it a true park-like private atmosphere. Sq ft & rm sz approx.
- Type:
- Single Family
- Sq.Ft.:
- 2,250
- Status:
- Active
- Beds:
- 4
- Lot size:
- 0.27 Acres
- Year built:
- 2021
- Baths:
- 3.00
- MLS#:
- 2021011935
- Subdivision:
- Champions Pointe
ADDITIONAL INFORMATION
Wanting to be in one of the most coveted neighborhoods in Southern Indiana? Here's your chance! This stunning one owner home is located in the highly desired Champions Pointe and is a short drive from Downtown Louisville! Step inside and you'll immediately notice the attention to detail. The spacious great room features tray ceilings, tons of natural light, and provides direct access to the kitchen. The huge kitchen offers a plethora of white cabinetry storage, sleek white subway tile backsplash, quartz countertops, and spacious pantry. What more could you ask for? The separate dining area is perfect for hosting holiday dinners or family game nights and has direct access to the backyard. Looking to relax? Check out the master bedroom featuring a private en-suite bathroom with a walk-in custom tile shower, double sink vanity, and large walk-in closet! The second floor includes 2 bedrooms and a full bath, perfect for your home office or kids bedrooms. The covered back patio is perfect for enjoying a fall bonfire or hosting a summer bbq. Don't miss out on your opportunity to get into Champions Pointe! Call today for your private tour!
$177,900
3607 Our Street Henryville, IN 47126
- Type:
- Single Family
- Sq.Ft.:
- 1,075
- Status:
- Active
- Beds:
- 3
- Lot size:
- 0.28 Acres
- Year built:
- 1969
- Baths:
- 1.00
- MLS#:
- 2021011890
ADDITIONAL INFORMATION
WWELCOME TO OUR STREET BEAUTIFULLY RENOVATED BRICK RANCH. NEW APPLIANCE PACKAGE: STAINLESS STEEL REFRIGERATOR, ELECTRIC RANGE/OVEN, DISHWASHER. OPEN FLOOR PLAN, NEUTRAL COLORS THROUGH OUT. LARGE UTILITY SHED, 15X15 DECK, NEW HVAC SYSTEM, TOTAL ELECTRIC. Sq ft & rm sz approx.
- Type:
- Single Family
- Sq.Ft.:
- 2,255
- Status:
- Active
- Beds:
- 4
- Lot size:
- 2.31 Acres
- Year built:
- 1996
- Baths:
- 3.00
- MLS#:
- 2021011857
ADDITIONAL INFORMATION
A must see! You'll love this 4 bedroom, 3 full bathroom home with updates galore! Nestled back off the road on 2.3 acres, this house is conveniently located less than 1 mile from interstate access. Walk in the front door to see an open concept, large living room, with a 2 story fireplace! The updated kitchen features a full compliment of stainless appliances, including a gas stove and tons of counter space, ready for the chef in your family! The layout is perfect for a large family, or someone looking for split living quarters with 2 bedrooms on the main floor, and 2 more plus a full bathroom on the second floor. One bedroom even has an extra storage space off of it, which would make the perfect closet, playroom or office! The spacious master suite on the main floor includes a walk-in closet and amazing walk-in tile shower with a bench seat. Pride in ownership is obvious- tons of upgrades within the last 5 years including new doors, new paint throughout, new trim and new crown, and updated kitchen and bathrooms plus a new AC unit replaced just this year. This home offers tons of space inside and out and is so close to I-65 access! This house won't last long, call for your private showing today!
- Type:
- Single Family
- Sq.Ft.:
- 1,614
- Status:
- Active
- Beds:
- 3
- Lot size:
- 0.17 Acres
- Year built:
- 2003
- Baths:
- 2.00
- MLS#:
- 2021011586
- Subdivision:
- Twin Oaks
ADDITIONAL INFORMATION
Welcome home to Twin Oaks! This rare find is conveniently located just minutes from I-65 and features 3 bedrooms, 2 full baths and over 1600 SQ.FT. OF LIVING SPACE which is almost unheard of at this price, in this market. You will be sure to love the large, open great room and the eat-in kitchen with plenty of cabinet space, a full suite of stainless appliances, and plenty of space for your dining table. Just off the kitchen is a true, spacious laundry room. The ownerâs suite is very roomy and features a HUGE WALK-IN CLOSET, while the two guest bedrooms offer ample space and are separated by a full guest bathroom. Step out the back door and discover an outdoor space that is made to feel secluded by the privacy fence and surrounding trees. Enjoy al-fresco dining and entertaining on the large patio and warm up on those cool nights around the stone firepit. Recent updates include luxury vinyl plank flooring in the living area, new carpet in all bedrooms and fresh paint throughout. This home is eligible for 100% financing, so call to schedule your showing today! Room sizes and Sq.ft. is approximate. If critical, buyer should verify.
- Type:
- Single Family
- Sq.Ft.:
- 2,313
- Status:
- Active
- Beds:
- 4
- Lot size:
- 0.17 Acres
- Year built:
- 2021
- Baths:
- 3.00
- MLS#:
- 2021011610
- Subdivision:
- Champions Pointe
ADDITIONAL INFORMATION
Fall in Love with The Lynford floor plan! Built 2021 offers tons of Natural Light in this one. This open floor plan is perfect for entertaining in addition it offers 4BR/3 Full Baths, Dual Vanity Sinks, Walk-in Closets, Fireplace, Daylight Basement, and many more upgrades. The covered porch provides another area for relaxing and visiting with others. Champions Pointe is home to an award-winning golf course, a beautiful clubhouse, and a community pool with a splash pad. Washer and Dryer are negotiable. All room measurements and sq.ft. are approximate. Buyer(s) or Buyer(s) agent to verify taxes, exemptions, and school system, if important.
- Type:
- Single Family
- Sq.Ft.:
- 1,568
- Status:
- Active
- Beds:
- 3
- Lot size:
- 3.17 Acres
- Year built:
- 1986
- Baths:
- 2.00
- MLS#:
- 2021011289
ADDITIONAL INFORMATION
AMAZING property! Over 3 acres in Henryville with 3 bed, 2 bath ranch. Detached, 2 car, pole barn garage. Roof on home and garage replaced in 2012. All inspections welcome. Seller is selling as is. Make sure you get your private showing of this rare find today!
- Type:
- Single Family
- Sq.Ft.:
- 1,725
- Status:
- Active
- Beds:
- 3
- Lot size:
- 0.15 Acres
- Year built:
- 2015
- Baths:
- 2.00
- MLS#:
- 2021011035
- Subdivision:
- Champions Pointe
ADDITIONAL INFORMATION
One of Discovery Builder's most Popular Plans, the Willow. 1725 sq ft ON THE GOLF COURSE includes 3 beds and 2 baths all on ONE level. This home is designed for Low Maintenance living. Downsize WITHOUT downgrading! Open Floor Plan. Large KITCHEN with an Abundance of CABINETS, Stainless Appliances, GRANITE Countertops and a Pantry. Oversized Great Room with LARGE WINDOWS for a Spectacular view of the 14th Hole. The 14 x 13 Main Bedroom enjoys views of the Golf Course and en suite BATH with Walk-In Closet and Custom TILE SHOWER. Beds 2 and 3 are perfect for a Home Office and a Guest Bedroom. GREAT OUTDOOR Relaxing Space with two COVERED PORCHES. Engineered Harwood and Ceramic Tile are included. Champion's Pointe offers a Residents Swimming Pool with Kids Splash Pad and Pavilion Building with Covered Seating and Bath Facilities. New to the Community are Tennis/Pickle Ball Courts and Playground for the kiddos! Fuzzy Zoeller's Champions Pointe Golf Club is located within the Community and Offers access to one of the Region's Top Golf Courses as well as the Pro Shop, Pub & Grill, and Community Sponsored Events. LIVING in CHAMPIONS POINTE is Like LIVING IN A RESORT COMMUNITY. LIVE HERE, PLAY HERE, WORK HERE, STAY HERE. Sq ft & rm sz approx
$240,000
418 Howser Road Henryville, IN 47126
- Type:
- Single Family
- Sq.Ft.:
- 2,072
- Status:
- Active
- Beds:
- 3
- Lot size:
- 1.19 Acres
- Year built:
- 1996
- Baths:
- 3.00
- MLS#:
- 2021010849
ADDITIONAL INFORMATION
Motivated sellers! You will fall in love with this spacious country home and its convenient location! This very well maintained 3 bed, 2 1/2 bath home sits on just over an acre wooded lot 20 minutes from downtown Louisville. Wrap around covered porch, mature trees and fenced in backyard are perfect for entertaining or relaxing anytime of day. Next to the oversized two car attached garage you will find a 30 amp RV hook-up and parking space. 220 electric is ready to go for a hot tub as well! Downstairs you will find an open floorplan with large foyer and eat-in kitchen with an abundance of cabinet space and island. All kitchen appliances remain with the home. Formal dining room, office space and family room provides plenty of space and flexibility. Upstairs you will find three nice sized bedrooms, laundry room and two full baths. Master bath has double sinks, two closets and separate shower and bath tub. All carpet in the home has been professionally cleaned and newer flooring installed downstairs. Tons of closet and storage space, built in wood shelving in the house and garage. Enjoy watching deer and turkey visit the backyard regularly. Call and schedule your private showing today!
$245,000
109 Pine Drive Henryville, IN 47126
- Type:
- Single Family
- Sq.Ft.:
- 1,439
- Status:
- Active
- Beds:
- 3
- Lot size:
- 0.43 Acres
- Year built:
- 1959
- Baths:
- 2.00
- MLS#:
- 2021010716
ADDITIONAL INFORMATION
Meticulously maintained 3 bedroom 2 full bath home with a 1-car garage on a corner lot. New roof, garbage disposal, laundry room cabinets, tile in the master shower and kitchen backsplash in 2021. Gravel side of lot perfect for boat, camper or extra parking. No HOA here. Electric fireplace. 2 minutes from Henryville schools and I-65 ramps. Granite countertops. All kitchen appliances remain--microwave, dishwasher, range/oven and refrigerator. Courthouse records show year built as 1959 but this home was totally renovated in the last few years!
- Type:
- Single Family
- Sq.Ft.:
- 1,374
- Status:
- Active
- Beds:
- 3
- Lot size:
- 0.14 Acres
- Year built:
- 2021
- Baths:
- 2.00
- MLS#:
- 2021010839
- Subdivision:
- Hazelwood Subdivision
ADDITIONAL INFORMATION
New construction for under 240,000 with more than the average upgrades. Welcome to this cul-de-sac low traffic area backing up to the Clark State Forest. Peaceful 3 bedroom 2 bath home featuring luxury vinyl plank flooring throughout the living room and kitchen, large vaulted ceilings with an open concept, eat-in kitchen with island, lots of cabinetry and counterspace, pantry, actual laundry room, oversized garage, large front porch and rear patio with lots of privacy. Make your way into all the bedrooms and notice large closets, and great sized bedrooms for larger furniture. The owners suite had lots of bonuses; walk in closet with private bathroom with oversized large tiled flooring and full tiled surround shower and double bowl vanity. Step out back and see your private patio and nothing but trees backing up to forestry land. This home also qualifies for as little as no money down to those who qualify throught the USDA loan option. Call today to see this great home.
- Type:
- Single Family
- Sq.Ft.:
- 1,640
- Status:
- Active
- Beds:
- 3
- Lot size:
- 0.15 Acres
- Year built:
- 2018
- Baths:
- 2.00
- MLS#:
- 2021010786
- Subdivision:
- Champions Pointe
ADDITIONAL INFORMATION
RESORT living in REMOTE location, tucked away, yet minutes from everything! This STUNNING Patio Home with BREATHTAKING PRIVATE VIEWS is the perfect remedy for a rough day! This Bentley Floor plan Patio Home has a split floor plan with OPEN CONCEPT living and updated features throughout. The PRIMARY bedroom has custom tray ceiling, en suite FULL BATH with 2 PERSON UPGRADED TILE SHOWER. The GIGANTIC walk-in closet can hold any shoppers collection! The CUSTOM KITCHEN has LOAD OF CABINETS, GRANITE COUNTERTOPS, beautiful cabinets, farmhouse sink and separate DINING AREA that overlooks the SERENE OUTDOOR VIEW! Down the hall, 2 additional bedrooms, with carpet and good sized closets, neutral decor an abundance of windows will stun you! A FULL BATH is conveniently accessible to these bedrooms and guests. Outside, the covered patio allows you to hear the crickets and enjoy the peaceful setting of Fuzzy Zoeller's gorgeous Golf Course Community which boasts many amenities, including playground, clubhouse, pool, tennis courts and of course... a WORLD RENOWNED 18 HOLE GOLF COURSE! Enjoy the quiet of your own home or the excitement of all this community has to offer! It's SPECTACULAR!
$299,900
407 Crest Way Henryville, IN 47126
- Type:
- Single Family
- Sq.Ft.:
- 2,582
- Status:
- Active
- Beds:
- 4
- Lot size:
- 0.25 Acres
- Year built:
- 2002
- Baths:
- 3.00
- MLS#:
- 2021010675
- Subdivision:
- Knob View Estates
ADDITIONAL INFORMATION
HGTV READY!!! Amazing 4 bedroom, 3 bath home with finished daylight basement, covered front porch, fenced back yard with multi level decks & custom pergola, above ground pool and lots of space to relax and entertain. Open floor plan, laminate flooring throughout the main living area, large master suite with walk in closet, split floor plan for 2nd & 3rd bedrooms. Chef's delite eat in kitchen with FARM HOUSE SINK, upgrade appliances & lighting. The finished basement includes a spacious family area, 4th bedroom, office and extra storage space. Oversize attached 2 car garage. Number of rooms, measurements & sq ft are not warranted. If critical buyer should verify.
- Type:
- Single Family
- Sq.Ft.:
- 5,200
- Status:
- Active
- Beds:
- 5
- Lot size:
- 0.3 Acres
- Year built:
- 2007
- Baths:
- 4.00
- MLS#:
- 2021010555
- Subdivision:
- Champions Pointe
ADDITIONAL INFORMATION
WHY BUY NEW? This home offers the best price per sq.ft in the neighborhood at $101 vs New Construction averaging $165 price per sq.ft. Come check out this 2007 Home Show Winner, this home is the BEST value in the rapidly growing Champion's Pointe Subdivision.ÂHOME is MOVE-IN READY & includes 5 bedrooms, 4 baths.ÂWith over 5000 sq.ft of finished living space, you will never run out of room! You will love the open floor plan that allows you to entertain your guests. Company Coming? Dine in styleÂin this formal dining room. Recipe for success - efficient style plus inviting warmth in this large kitchen with all appliances to stay. Main Bedroom, situated for privacy, has a large bathroom withÂwalk-in closet. Large Bedrooms and not to mention perfect work from home space in the bonus room over the garage!ÂFriends and Family will enjoy the lower-level with a full kitchenette, pool table, and the movie lovers will grab the popcorn and watch a movie in the in-home theater. Enjoy the summer evenings on the covered deck watching the golfers play the #17 hole. Prime Location. Updates include - Roof 1 year, Water Heater (2) years old. You will love this community, neighborhood playground, sports courts with pickle-ball, basketball, and tennis. And not to mention all the neighborhood activities. This month at Champion's Pointe the HOA has Fall Porch Photos, PJ's & Pancakes with Santa at Clubhouse, Our own 5K Turkey Trot, and Christmas Brunch with Santa. You will love living here!
- Type:
- Single Family
- Sq.Ft.:
- 1,826
- Status:
- Active
- Beds:
- 3
- Lot size:
- 1 Acres
- Year built:
- 1975
- Baths:
- 2.00
- MLS#:
- 2021010586
ADDITIONAL INFORMATION
Looking for a beautiful 1 level home w/over 1,800 sq ft w/a rural vibe but still a close drive to Louisville? This house has it all! It's a 20 minute drive to the East End Bridge. It includes a 1 acre lot with spectacular, nightly sunset views! An exotic animal farm is within viewing distance while you comfortably unwind on one of the many porches. The house is fully updated with custom cabinetry including pull-out shelving, soft close cabinets/drawers and gorgeous stone countertops! Other updates include total HVAC system w/energy efficient heat pump, large slatted blinds over newly custom windows, new lighting & ceiling fans, luxury vinyl plank floors, updated bathrooms and more! The enclosed breezeway is such a great place to chill out. The back to back fireplace w/wood burning insert will keep you cozy on chilly days. The garage is extra long at 29'. The 1 acre lot is beautifully landscaped & has so much road frontage in this quiet area in Henryville.The home is a must see if you are in the market for your own quiet and beautiful rural home close to the expressway.Must see to appreciate. If schools, sq.footage, or property size, is a concern, buyer must verify. The home is a must see if you are in the market for your own quiet and beautiful rural home close to the expressway. If the sq. ft., lot size, & schools are important, buyer should verify. Also, the taxes may change.
- Type:
- Single Family
- Sq.Ft.:
- 3,865
- Status:
- Active
- Beds:
- 4
- Lot size:
- 2.17 Acres
- Year built:
- 2007
- Baths:
- 4.00
- MLS#:
- 2021010568
- Subdivision:
- George Estates
ADDITIONAL INFORMATION
PRICED TOO GOOD TO BE TRUE? Well it's true! This hidden gem of a neighborhood is located 3 miles off the MEMPHIS exit, near Champions Pointe. Here you'll see a very spacious home sitting on a 2ac cul-de-sac lot. Amazing yard and outdoor spaces, this is tough to find! Wrap around porch to enjoy the peaceful views. Inside: 3 levels of living space for a large family to stretch out. There's a 1st flr home office, spacious dining room & this well appointed kitchen w/ granite counter opens to a huge living room w/ fireplace. Oh my, the VIEWS! All bedrooms are upstairs, including a large bonus room that could easily serve as bedroom #5, play room or flex space. Bedrooms upstairs have new carpet & new LVP vinyl flooring as well as fresh paint. Plus the laundry room is upstairs by the bedrooms (smart). The finished walkout basement is wired for surround sound and has brand new carpet. The 2nd fireplace is down in the family room and it's gas burning. There are two hvac systems (1 of the AC units is brand new). New grinder pump in lower level, new sump pump. Many updates in this home, including fresh paint throughout, new flooring, PVC porch railing, fenced yard, updated light fixtures and plumbing fixtures. This one's MOVE-IN READY! (btw: NO HOA fees here!) Check out the competition and you'll see... this one is THE REAL DEAL.
Albert Wright Page, License RB14038157, Xome Inc., License RC51300094, [email protected], 844-400-XOME (9663), 4471 North Billman Estates, Shelbyville, IN 46176

Information is provided exclusively for consumers personal, non - commercial use and may not be used for any purpose other than to identify prospective properties consumers may be interested in purchasing. Copyright © 2025, Southern Indiana Realtors Association. All rights reserved.
Henryville Real Estate
The median home value in Henryville, IN is $417,500. This is higher than the county median home value of $213,800. The national median home value is $338,100. The average price of homes sold in Henryville, IN is $417,500. Approximately 73.34% of Henryville homes are owned, compared to 14.95% rented, while 11.7% are vacant. Henryville real estate listings include condos, townhomes, and single family homes for sale. Commercial properties are also available. If you see a property you’re interested in, contact a Henryville real estate agent to arrange a tour today!
Henryville, Indiana has a population of 1,791. Henryville is less family-centric than the surrounding county with 25% of the households containing married families with children. The county average for households married with children is 28.58%.
The median household income in Henryville, Indiana is $67,083. The median household income for the surrounding county is $62,296 compared to the national median of $69,021. The median age of people living in Henryville is 35.6 years.
Henryville Weather
The average high temperature in July is 86 degrees, with an average low temperature in January of 21.2 degrees. The average rainfall is approximately 46.8 inches per year, with 10.1 inches of snow per year.
