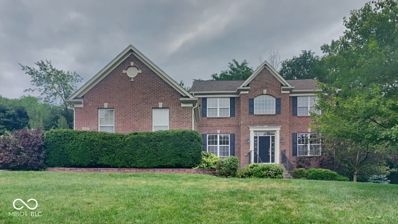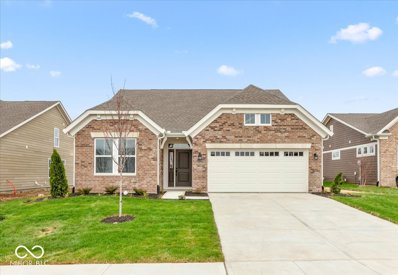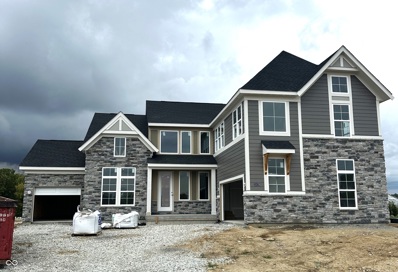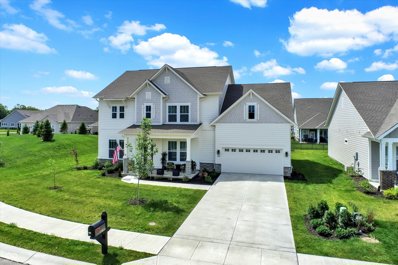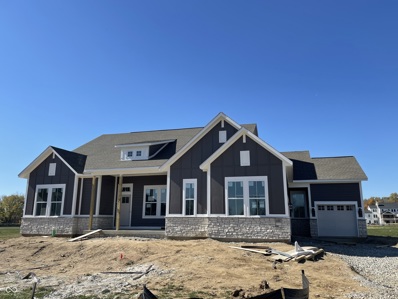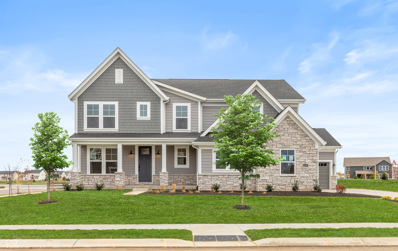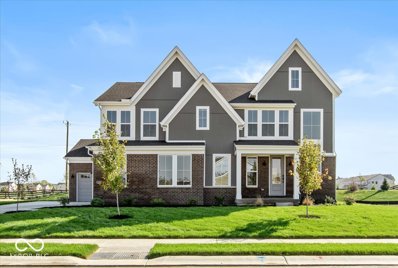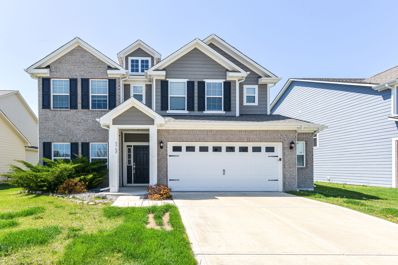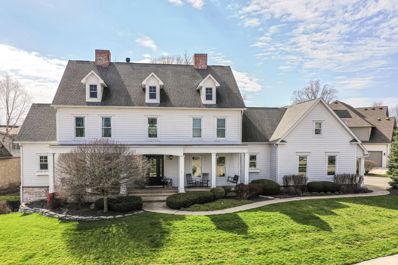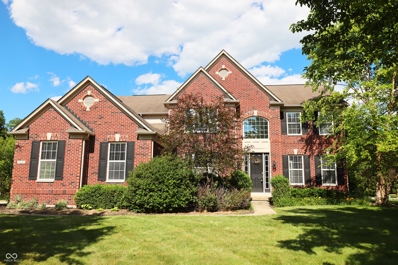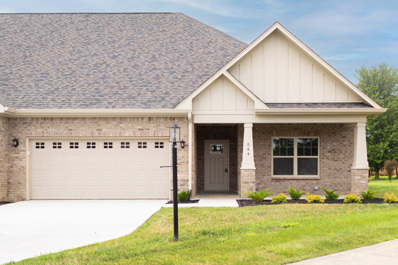Fortville IN Homes for Sale
$625,000
11401 Romeo Place Fishers, IN 46040
- Type:
- Single Family
- Sq.Ft.:
- 4,800
- Status:
- Active
- Beds:
- 5
- Lot size:
- 0.47 Acres
- Year built:
- 2005
- Baths:
- 5.00
- MLS#:
- 21989550
- Subdivision:
- Woods At Geist Overlook
ADDITIONAL INFORMATION
Spread out in this lovely home with finished basement with a full bath & plumbing for a bar well. Enjoy beautiful open kitchen with tall cherry like cabinets & granite counters with island open to the living room and huge deck facing wooded area for easy entertaining. The entire home has been freshly painted. Across the street from Geist Reservoir and close to shopping & dining.
Open House:
Saturday, 11/23 5:00-8:00PM
- Type:
- Single Family
- Sq.Ft.:
- 2,365
- Status:
- Active
- Beds:
- 3
- Lot size:
- 0.17 Acres
- Year built:
- 2024
- Baths:
- 3.00
- MLS#:
- 21986579
- Subdivision:
- Subdivision Not Available See Legal
ADDITIONAL INFORMATION
New Construction by Fischer Homes in the beautiful community of The Cove, featuring the Amelia plan. This plan offers an island kitchen with pantry, lots of cabinet space and upgraded countertops. Kitchen is open to the family room expands and light-filled morning room, which has walk out access to the back patio. Private study with double doors off of entry foyer. Owners Suite with private bath and walk-in closet. Additional bedroom with full bath, Upstairs features bedroom, loft, and hall bath. Attached two car garage.
- Type:
- Single Family
- Sq.Ft.:
- 3,277
- Status:
- Active
- Beds:
- 4
- Lot size:
- 0.3 Acres
- Year built:
- 2024
- Baths:
- 3.00
- MLS#:
- 21984550
- Subdivision:
- Subdivision Not Available See Legal
ADDITIONAL INFORMATION
Stunning new Margot Modern Retreat plan by Fischer Homes in the beautiful community of The Cove featuring a welcoming covered front porch. Once inside you'll find a private 1st floor study with double doors. Open and airy with an island kitchen with built in stainless steel appliances, upgraded maple cabinetry with 42 inch uppers and soft close hinges, durable quartz counters, huge walk-in pantry and walk-out morning room and all open to the dramatic vaulted family room with gas fireplace with stone surround. 1st floor primary suite includes an en suite with a double bowl vanity, free standing tub, walk-in shower and 2 walk-in closets. Upstairs are the remaining 3 bedrooms each with a large walk-in closet, a centrally located hall bathroom and spacious loft. Full basement with full bath rough-in and a 3 bay side and front load garage.
$589,900
15831 Ridan Street Fishers, IN 46040
- Type:
- Single Family
- Sq.Ft.:
- 3,105
- Status:
- Active
- Beds:
- 4
- Lot size:
- 0.22 Acres
- Year built:
- 2022
- Baths:
- 3.00
- MLS#:
- 21981527
- Subdivision:
- Grantham
ADDITIONAL INFORMATION
MOVE-IN-READY stunning home built in 2022, featuring numerous upgrades such as the large optional loft space, professional landscaping with a 'living tree wall' for added privacy, custom designer shelving in the Office/Flex Space and Breakfast Room, and a stylish updated staircase with iron spindles. Spanning over 3,100 sq ft, this Bluestem plan boasts 4 Bedrooms, including one on the main level with a full bath, an Office/Study, a Bonus Room, and a hard-to-find added Loft space. Car enthusiasts and hobbyists will be delighted by the supersized 4-car garage with an epoxy floor. The main floor impresses with 10' ceilings and a gourmet kitchen that serves as the heart of the home. The kitchen features a gas cooktop, built-in oven and microwave, a newly added stainless refrigerator, an upgraded dishwasher, a walk-in pantry, and an expansive quartz island with seating that opens to a huge breakfast room and great room, offering an abundance of space and natural sunlight. Take the party outside to your large covered patio and 20x12 aluminum pergola with adjustable shade. The main level also includes a convenient bedroom and full bath as well as an office/study. Upstairs, you'll find a bonus room "retreat" and an additional separate large loft, the owner's retreat with a tray ceiling, a tiled super shower, a walk-in closet, and an oversized vanity with double sinks. Two additional great-sized bedrooms, a full bath featuring double sinks and the large laundry room is conveniently located upstairs. Nestled on a beautiful premium homesite with green space on one side and across the street, this home offers generous space, modern finishes, and exceptional features for a comfortable and stylish living experience. Don't miss the opportunity to make it yours!
- Type:
- Single Family
- Sq.Ft.:
- 2,624
- Status:
- Active
- Beds:
- 3
- Lot size:
- 0.3 Acres
- Year built:
- 2024
- Baths:
- 3.00
- MLS#:
- 21983152
- Subdivision:
- Grantham
ADDITIONAL INFORMATION
Welcome to the Bonner ranch dream home! This cozy haven boasts a stunning owner's retreat and two spacious bedrooms, providing comfort for all. Pamper yourself in the luxurious owner's bathroom with its super shower, perfect for unwinding after a long day. Natural light floods the interior through large windows, creating a warm and inviting atmosphere. The unfinished basement offers endless possibilities for customization and expansion. With a three-car garage, there's plenty of space for vehicles and storage. Whether you're relaxing in the retreat, enjoying the light-filled rooms, or planning future projects in the basement, this home is your sanctuary. Home is scheduled to be completed September 2024. Some photos are not of actual home but same floorplan.
$799,990
11362 Selsey Road Fishers, IN 46040
- Type:
- Single Family
- Sq.Ft.:
- 3,940
- Status:
- Active
- Beds:
- 5
- Lot size:
- 0.29 Acres
- Year built:
- 2024
- Baths:
- 4.00
- MLS#:
- 21983073
- Subdivision:
- The Lakes At Grantham
ADDITIONAL INFORMATION
This stunning Spiceland plan by David Weekley Homes is a 5-bedroom ranch home offering luxurious living with 4 baths, a finished basement, and a cozy fireplace in the family room. The gourment kitchen boasts a delux island, cabinets extending to the 10' ceilings, and top of the line appliances. Enjoy meals on the extended rear covered porch. The Owner's Retreat features a tray ceiling and elegant ceiling beams, creating a serene escape. The Owner's bath includes a spacious Supershower for ultimate relaxation. A 3-car garage finished side-load garage provides ample space for vehicles and storage. Lakes at Grantham is surrounded by wooded preserves, gives you a feeling of serenity yet close to shopping restaurants, schools and entertainment. Walking distance to Geist Lake, future amenities include a pool, indoor basketball court, indoor pickle ball courts, indoor lounge, dog park, fire pit, picnice area, ponds with fountains, walking/biking paths and acres of Nature Preserve. Photos are of Spiceland plan, but not actual listed home.
- Type:
- Single Family
- Sq.Ft.:
- 3,182
- Status:
- Active
- Beds:
- 4
- Lot size:
- 0.29 Acres
- Year built:
- 2024
- Baths:
- 3.00
- MLS#:
- 21980668
- Subdivision:
- Subdivision Not Available See Legal
ADDITIONAL INFORMATION
Breathtaking new Huxley Coastal Cottage plan by Fischer Homes in the beautiful community of The Cove featuring a welcoming covered front porch. Inside you'll find a private study with french doors. Open concept design with an island kitchen with built-in stainless steel appliances, jaw-dropping wall of upgraded maple cabinetry with soft close hinges, upgraded quartz counters, mega size walk-in pantry, 2 story walk-out breakfast room all open to the huge family room. Just off the family room is rec/flex room. This home is ideal for entertaining. Upstairs homeowners retreat includes a gorgeous en suite with 2 separate vanities, a freestanding tub, walk-in shower and 2 walk-in closets. There are 3 additional bedrooms each with a walk-in closet, a centrally located hall bathroom and a 2nd floor laundry room. Full basement with full bath rough-in and a 3 bay garage.
- Type:
- Single Family
- Sq.Ft.:
- 3,044
- Status:
- Active
- Beds:
- 4
- Lot size:
- 0.27 Acres
- Year built:
- 2024
- Baths:
- 4.00
- MLS#:
- 21975491
- Subdivision:
- Subdivision Not Available See Legal
ADDITIONAL INFORMATION
Stunning new Grayson Modern Retreat plan by Fischer Homes in the beautiful community of The Cove featuring a private study with double doors. Open concept, island kitchen with stainless steel appliances, upgraded maple cabinetry with 42 inch uppers and soft close hinges, upgraded quartz counters, HUGE pantry and morning room and all open to the large family room with gas fireplace. Upstairs homeowners retreat with an over the top en suite with 2 separate vanities, stand alone tub, oversized shower and large walk-in closet. Bedrooms 2 and 3 share a jack and jill bathroom and each have a walk-in closet and bedroom 4 has a walk-in closet and private full bathroom. Full basement with full bath rough-in and a 3 bay garage.
- Type:
- Single Family
- Sq.Ft.:
- 2,796
- Status:
- Active
- Beds:
- 4
- Lot size:
- 0.18 Acres
- Year built:
- 2019
- Baths:
- 3.00
- MLS#:
- 21971926
- Subdivision:
- Arbor Pines
ADDITIONAL INFORMATION
This like-new 4 bedroom, 2.5 bathroom residence boasts an array of upgrades and extras, making it the perfect blend of modern convenience and timeless elegance. Step into the heart of the home and discover a stunning kitchen adorned with staggered white cabinets and stainless steel appliances. The kitchen seamlessly flows into the eating area and spacious living room, creating an inviting space for family gatherings and entertaining guests. Adjacent to the entrance, a flexible space awaits, ideal for use as a living room, office, or play area, catering to your lifestyle needs. As summer approaches, envision evenings spent on the expansive back concrete patio, perfect for outdoor dining and relaxation.
- Type:
- Single Family
- Sq.Ft.:
- 7,228
- Status:
- Active
- Beds:
- 6
- Lot size:
- 0.45 Acres
- Year built:
- 2005
- Baths:
- 6.00
- MLS#:
- 21970139
- Subdivision:
- Canal Place
ADDITIONAL INFORMATION
Stunning custom built three story 6 bedroom/6 bathroom farmhouse with loads of features on close to a half an acre on a wonderful lot in Canal Place. Hardwoods and built-in wood bookshelves throughout. Gourmet kitchen with all high end appliances and a large pantry. Main floor master with a large bathroom suite and adjoining screened porch. Two double sided fireplaces, surround sound, and ample storage spaces on all three levels. Enormous finished play room above the three car garage. Completely finished walkout basement with full kitchen, exercise room, and guest bedroom with an exceptional guest bathroom. Backyard designed for relaxing and entertaining with built in grilling station, jumbo playset, professional landscaping, and irrigation system. Home was designed and built with thought and craftsmanship. Location has you near many Geist amenities.
$660,000
11647 Antone Court Fishers, IN 46040
- Type:
- Single Family
- Sq.Ft.:
- 5,185
- Status:
- Active
- Beds:
- 5
- Lot size:
- 0.45 Acres
- Year built:
- 2005
- Baths:
- 5.00
- MLS#:
- 21967930
- Subdivision:
- Woods At Geist Overlook
ADDITIONAL INFORMATION
Nestled on a generous 0.45-acre corner, cul-de-sac lot in the serene neighborhood of The Woods At Geist Overlook, this exquisite 5-bedroom, 4.5-bathroom home is a mere stone's throw from the enchanting Geist Reservoir & the vibrant Hamilton Town Center. Boasting an irrigation system for lush landscapes, a welcoming deck for outdoor enjoyment, spacious 3-car side load garage with an insulated garage door & whole home humidifier system, this residence encapsulates luxury & convenience. Inside, a grand 2-story foyer ushers you into a realm of elegance, flanked by a sophisticated office space & a formal dining room that effortlessly connects to a gourmet kitchen. Here, a walk-in pantry, center island with a breakfast bar, built-in ovens, gas cooktop, & extensive cabinet & countertop space await to fulfill your culinary adventures. Bathed in natural light with deck access, the kitchen is an entertainer's dream. The adjacent great room, with its soaring vaulted ceilings, fireplace, & abundant windows, offers a luxurious setting for relaxation & gatherings. A second versatile office or flex space further enhances the main floor's appeal. The journey continues upstairs to the opulent primary suite, a sanctuary of comfort featuring vaulted ceilings, vast walk-in closet, & a spa-like bathroom with dual sinks, a garden tub, & a separate shower. Three additional bedrooms, sharing 2 bathrooms, provide ample space for family & guests. The finished basement, complete with a sizable living area, additional bedroom, & a full bathroom, offers endless possibilities for entertainment, guest accommodation, or a private retreat. This home is not just a residence; it's a lifestyle opportunity waiting to be claimed. With its blend of sophistication, space, & prime location, it invites you to envision a life of unparalleled comfort & convenience. Don't let this exceptional offering pass you by-schedule your showing now to secure your future in The Woods At Geist Overlook!
- Type:
- Townhouse
- Sq.Ft.:
- 1,646
- Status:
- Active
- Beds:
- 3
- Year built:
- 2023
- Baths:
- 2.00
- MLS#:
- 21957982
- Subdivision:
- Villas Of Blossom Trace
ADDITIONAL INFORMATION
Builder is offering $10,000 towards closing costs or rate buy down assistance for buyers who are under contract by October 31st******* This custom-built move in ready Cambridge Joyner Home boasts an array of desirable features that will surely captivate you. As you step inside, you'll immediately notice the upgraded Luxury Vinyl Plank flooring that graces the kitchen and dining room, providing both style and durability. The kitchen is a chef's delight, featuring beautifully painted cabinets that create a warm and inviting atmosphere. The upgraded quartz countertops not only add a touch of elegance but also offer ample space for meal preparation and entertaining. What truly sets this kitchen apart is the stylish and functional addition of a Delta faucet and a stunning backsplash, providing both form and function to this culinary haven. The backsplash not only adds a touch of sophistication but also makes for easy cleanup and maintenance. Your kitchen is equipped with top-of-the-line Frigidaire stainless steel appliances, ensuring that your cooking experience is a seamless and enjoyable one. These appliances not only offer modern aesthetics but also superior performance to meet all your culinary needs. The primary bedroom is your private oasis, complete with an upgraded tiled shower and a dual vanity that exudes luxury. Mornings here will be a breeze as you prepare for your day in style. Enjoy the peaceful ambiance of the covered front porch, perfect for sipping your morning coffee or watching the sunset in the evenings. With a bonus room, you have the flexibility to create the perfect space for your needs, whether it be a home office, a playroom, or a cozy reading nook. The options for outdoor living are endless with the possibility of adding either a screen porch or a veranda, providing the perfect backdrop for al fresco dining, entertaining friends, or simply relaxing while surrounded by the beauty of your surroundings. This home is situated in Mount Vernon School
Albert Wright Page, License RB14038157, Xome Inc., License RC51300094, [email protected], 844-400-XOME (9663), 4471 North Billman Estates, Shelbyville, IN 46176

The information is being provided by Metropolitan Indianapolis Board of REALTORS®. Information deemed reliable but not guaranteed. Information is provided for consumers' personal, non-commercial use, and may not be used for any purpose other than the identification of potential properties for purchase. © 2024 Metropolitan Indianapolis Board of REALTORS®. All Rights Reserved.
Fortville Real Estate
The median home value in Fortville, IN is $277,900. This is lower than the county median home value of $284,200. The national median home value is $338,100. The average price of homes sold in Fortville, IN is $277,900. Approximately 78.3% of Fortville homes are owned, compared to 20.38% rented, while 1.33% are vacant. Fortville real estate listings include condos, townhomes, and single family homes for sale. Commercial properties are also available. If you see a property you’re interested in, contact a Fortville real estate agent to arrange a tour today!
Fortville, Indiana 46040 has a population of 4,781. Fortville 46040 is more family-centric than the surrounding county with 48.84% of the households containing married families with children. The county average for households married with children is 35.96%.
The median household income in Fortville, Indiana 46040 is $76,455. The median household income for the surrounding county is $79,126 compared to the national median of $69,021. The median age of people living in Fortville 46040 is 36.3 years.
Fortville Weather
The average high temperature in July is 84.3 degrees, with an average low temperature in January of 18.4 degrees. The average rainfall is approximately 43.1 inches per year, with 21.7 inches of snow per year.
