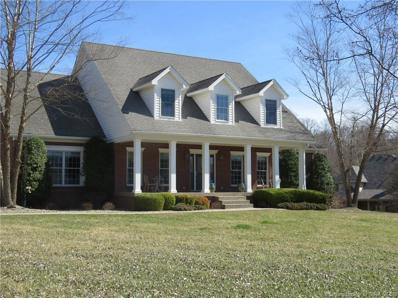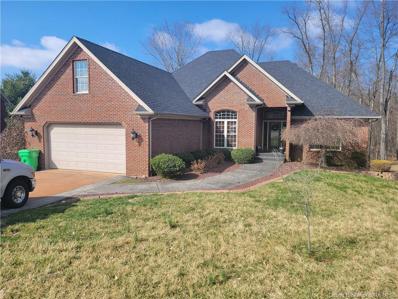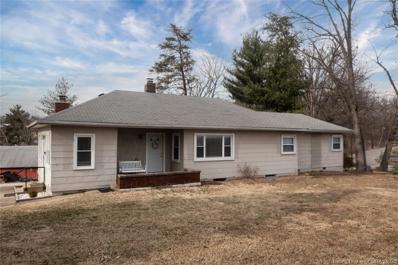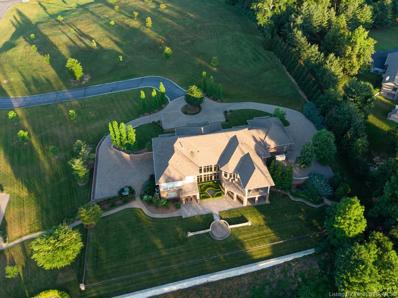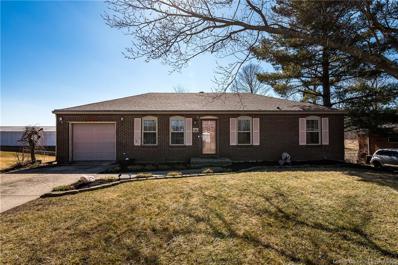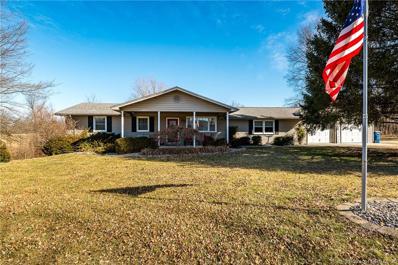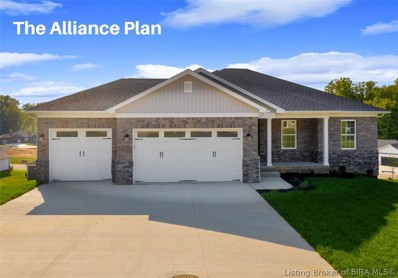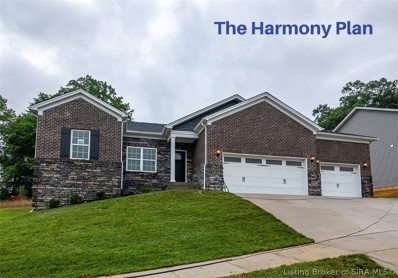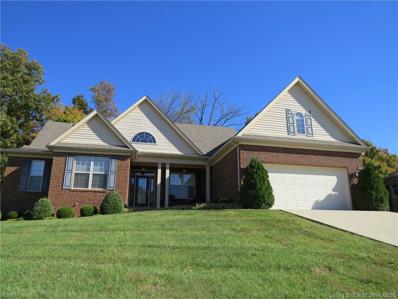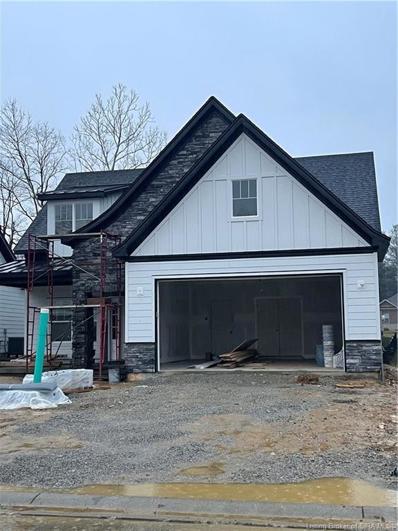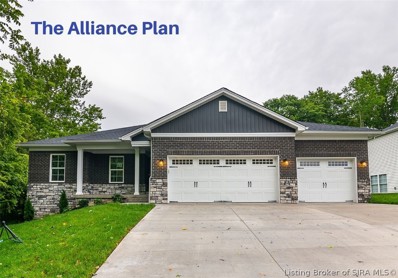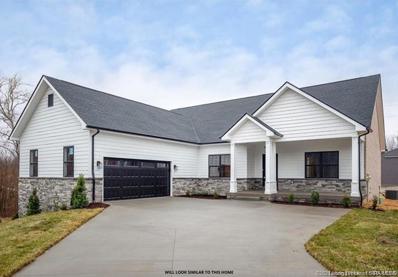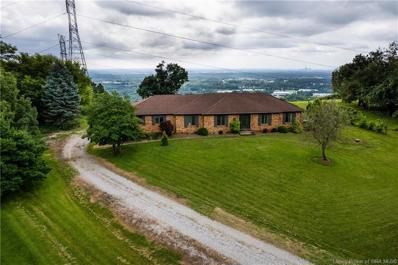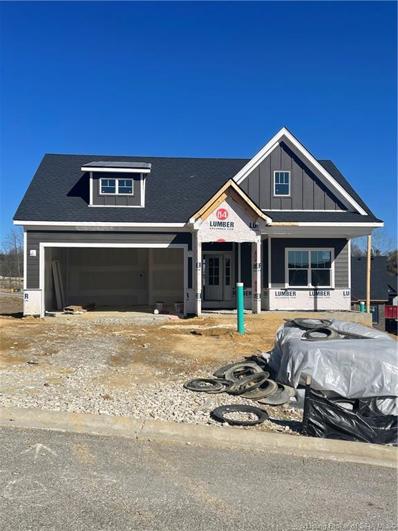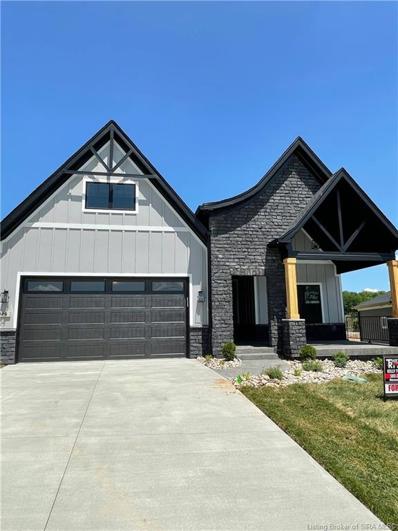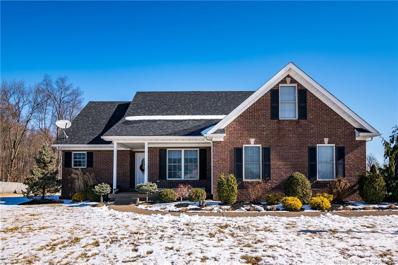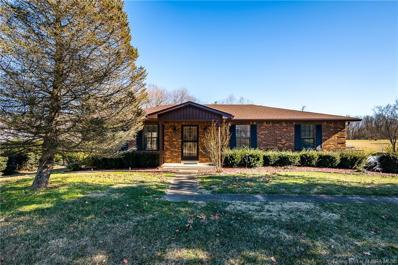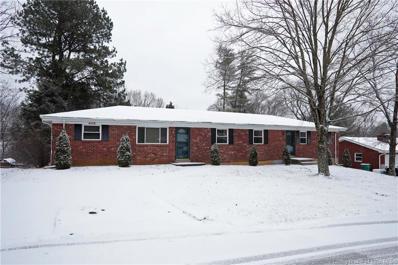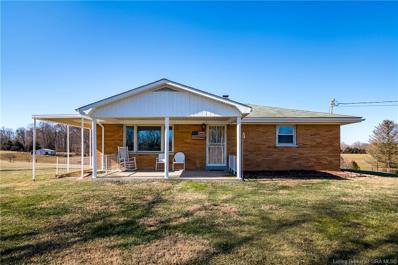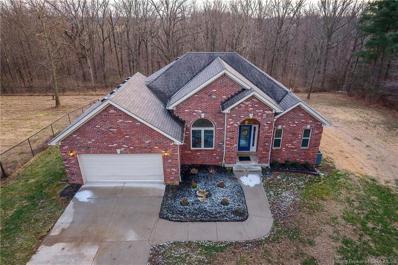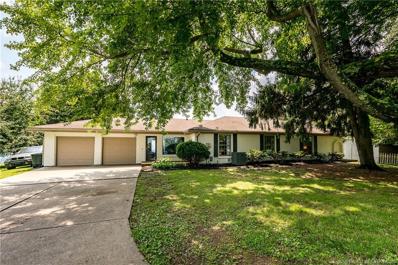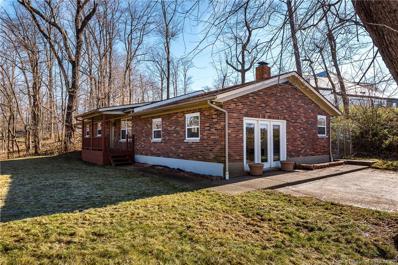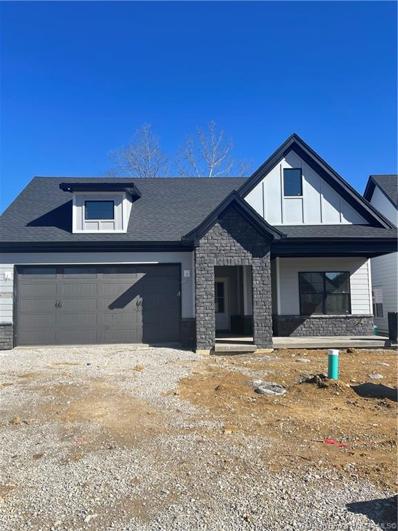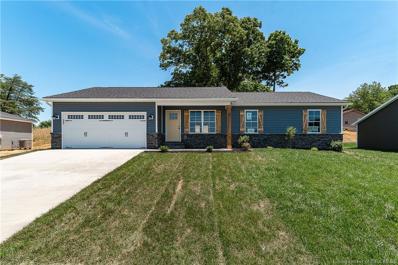Floyds Knobs IN Homes for Sale
- Type:
- Single Family
- Sq.Ft.:
- 5,379
- Status:
- Active
- Beds:
- 4
- Lot size:
- 1.45 Acres
- Year built:
- 2000
- Baths:
- 4.00
- MLS#:
- 202207303
- Subdivision:
- English Stables
ADDITIONAL INFORMATION
OPEN HOUSE, SUNDAY 4/10/22, 2-4 PM. Wonderful, comfortable, Stately home located in luxurious English Stables in the quiet area of Floyds Knobs but only 10 minutes to everything. Award winning NAFC schools. This spacious 6,340 Sq. Ft. home, on 1.45 acres, is marvelous inside and out. Lots of natural light throughout. Private area and tons of room for large get togethers too. On the main level, youâll love the comfort and function of the wood floored large eat in kitchen with granite tops and oversized island and the adjoining wood floored dining room. Office and beautiful windowed living room with fireplace are on this floor for all to enjoy. Large private Primary ensuite on the main level with the 3 other bedrooms on the 2nd floor. The walkout basement has a Theater room, a large family room, 950+ sq.ft. of other areas for custom finishing or storage. Look out over your quiet neighborhood and rolling hills from the 34â covered front porch. For more intimate gatherings, retreat to the secluded rear concrete patio off the 4 seasons room. Above the 3 car garage is 958 sq ft. of storage or potential office/game room. 2 water heaters. 2 HVACs for maximum comfort. Floor layouts and measurements are in the pictures. Homes like this donât come along very often. Come see for yourself. Make your appointment now!
- Type:
- Single Family
- Sq.Ft.:
- 2,800
- Status:
- Active
- Beds:
- 4
- Lot size:
- 0.48 Acres
- Year built:
- 2004
- Baths:
- 4.00
- MLS#:
- 202207374
- Subdivision:
- Crestwood Manor
ADDITIONAL INFORMATION
Spacious and open, from the moment you enter. Large great room, kitchen and dining are all adjacent, making it perfect for gathering. Kitchen features lots of cabinets, and an island with breakfast bar. First floor master suite features private bath and walk-in closet. two other first-floor bedrooms are connected by a Jack & Jill bath. Huge bonus room over the garage has its own full bath and closet, perfect for additional bedroom or home office. Full, unfinished basement is plumbed for an additional bathroom. In the back yard you will find your happy place, on the beautiful, stamped concrete patio with gas fire pit.
- Type:
- Single Family
- Sq.Ft.:
- 1,357
- Status:
- Active
- Beds:
- 3
- Lot size:
- 1.84 Acres
- Year built:
- 1950
- Baths:
- 2.00
- MLS#:
- 202207324
ADDITIONAL INFORMATION
Don't miss you chance to call this lovely home in the heart of Floyds Knobs your very own. Spectacular views await from your front porch swing. 1.8 acres are sure to please those looking for county living while still close to Louisville. This home has three bedrooms and 2 baths with large unfinished basement. Basement currently has an area designated for a home gym. Home has undergone major kitchen and bathroom renovations. New vinyl windows were installed in last 10 years. Extra large back deck is the perfect place to enjoy the view of your pond. Large detached garage for storage, work shop, or think extra entertainment outdoor area on the left with parking on the right. Pole barn has pellet stove/ furnace and a window ac unit. Crawl space at the rear of the pole barn currently used as storage for fenced garden area supplies. Adorable red barn can be used for additional storage. Behind the pond is the perfect parking spot for your RV and Boat. All this home needs is you! Sq ft & rm sz approx.
$3,850,000
2600 Old Hill Road Floyds Knobs, IN 47119
- Type:
- Single Family
- Sq.Ft.:
- 9,013
- Status:
- Active
- Beds:
- 5
- Lot size:
- 28.59 Acres
- Year built:
- 2008
- Baths:
- 7.00
- MLS#:
- 202207314
ADDITIONAL INFORMATION
A rare chance to own one of the most exquisite residences in the Greater Louisville/SI community! Situated on a breathtaking ridge, which affords panoramic views of the wooded valleys and downtown Louisville skyline, this 28+ acre parcel provides a unique opportunity as a single residence (or) be the first to join future residents of an approved 18-lot luxury development! The home was designed with thoughtful attention to every detail and constructed with the finest materials. Over 9,000 square feet of living space, connected by a sweeping staircase, boasts walls of windows & expansive outdoor living spaces, all which capture stunning views. Main level includes gracious foyer, living room w/fireplace, gourmet kitchen, gathering room, dining room, primary bedroom wing w/private terrace, lounging area, spa-like bathroom & 2 custom WI closets; two guest ensuites, powder room, laundry room, elevator & access to the 3-car garage. The 2nd level offers 2-story greatroom, full bar, billiards/gaming area w/fireplace, home theater, playroom, powder room, office w/dedicated bathroom (could be BR#5), home gym w/indoor friction pool! Also, outdoor gazebo w/stone fireplace, 80â flagpole & views; 100 KW generator; 3 dual HVAC, central vacuum, security system & gated entrance. A pathway leads to the adjacent equestrian style facility w/15,000+/- sq ft of conditioned space, glass overhead & ranch style sliding doors, fully equipped kitchen, two restrooms w/5 stalls eachâso many possibilities!
- Type:
- Single Family
- Sq.Ft.:
- 1,903
- Status:
- Active
- Beds:
- 4
- Lot size:
- 0.27 Acres
- Year built:
- 1977
- Baths:
- 2.00
- MLS#:
- 202207268
- Subdivision:
- Highlander Village
ADDITIONAL INFORMATION
Great Home in Award Winning Floyd Central school district. As you cross the threshold that feeling of "This is Home" overwhelms you. Plenty of Natural light to enjoy visiting or entertaining in the Living Room and Dining Area. You'll notice hardwood floors throughout the main level and a full compliment of new (2020) appliances in the kitchen. Full Updated Bathroom and 3 bedrooms round out the main level. Lower has Family Room w/ movie projector/screen and Bar area for entertaining, another Full Bathroom and Owners Suite that walks out to the backyard patio w/ Hot Tub. New Roof(2020), 1 car garage, large deck and plenty of room to spread out. Sellers will need to retain possession until May 12, 2022 so their new home is available. Don't miss out on this one, Schedule your Showing today.
- Type:
- Single Family
- Sq.Ft.:
- 3,027
- Status:
- Active
- Beds:
- 4
- Lot size:
- 0.96 Acres
- Year built:
- 1964
- Baths:
- 3.00
- MLS#:
- 202207139
ADDITIONAL INFORMATION
Updates galore. This home was taken down to studs and redone 15yrs ago and the updates have continued ever since. This layout is so livable, with an open floorplan, modern decor and lots of natural light throughout. New kitchen appliances all stay. The owners suite is quite spacious and has full bath w/ walk-in closet. Views out the back are gorgeous on this spacious one acre lot surrounded by undeveloped land. NO subdivision rules here and it's near Galena-Lamb Park. Plus, this location offers an easy drive to schools, dining, shopping and interstate. The basement offers a second kitchen (countertop is a cool chalk finish), full bath, family room and 4th bedroom/office, which could work perfectly for multi generational living or if you need an in-law suite. The downstairs area has two exits. The 4th "bedroom" doesn't have a window but it's just a few steps away from one of the basement exits. Oversized garage attached to the house, expansive deck and patio out back. LOCATION is key!
- Type:
- Single Family
- Sq.Ft.:
- 2,353
- Status:
- Active
- Beds:
- 5
- Lot size:
- 0.23 Acres
- Year built:
- 2021
- Baths:
- 3.00
- MLS#:
- 202207164
- Subdivision:
- Cedar Pointe
ADDITIONAL INFORMATION
*MOVE-IN READY* This beautiful Alliance Plan by Schuler Homes sits in the Cedar Pointe subdivision in beautiful Floyd Knobs! With 2,353 square feet of living space, this gorgeous 5-bedroom, 3-bath home has an open floor plan, a first-floor master suite, and laundry room. The great room, kitchen, bathrooms, and laundry room have durable luxury vinyl plank flooring, which looks like hardwood, and itâs waterproof and scratch-resistant. Large kitchen with breakfast bar, pantry, and granite counter tops. The finished, walkout basement has a family room, the 4th & 5th bedroom and 3rd bath, and plenty of storage space! This home also has a rear deck, front covered porch, and an attached 3-car garage. SMART ENERGY RATED. UP TO $3,000 CLOSING COSTS PAID W/ BUILDER'S PREFERRED LENDER. Square feet is approximate; if critical, buyers should verify. Lot 56
- Type:
- Single Family
- Sq.Ft.:
- 2,145
- Status:
- Active
- Beds:
- 4
- Lot size:
- 0.25 Acres
- Year built:
- 2021
- Baths:
- 3.00
- MLS#:
- 202207041
- Subdivision:
- Cedar Pointe
ADDITIONAL INFORMATION
*MOVE-IN READY* Welcome to Cedar Pointe Subdivision located within Highland Hills & Floyd Central School District. Come see the new Harmony plan from Schuler Homes! This 4-bedroom, 3-bath home features 2,145 square feet, with an open floor plan, split bedrooms, and a first-floor master suite. The side daylight basement has the 4th bedroom, office, 3rd bathroom, & large family room in addition to plenty of unfinished storage space. The kitchen, bathrooms, and laundry room have durable luxury vinyl plank flooring, which looks like hardwood, and itâs waterproof and scratch resistant. Kitchen has a large pantry and an Eat-in Kitchen. This home also has an attached 3-CAR GARAGE. SMART ENERGY RATED. UP TO $3,000 CLOSING COSTS PAID W/ BUILDER'S PREFERRED LENDER. Square feet are approximate; if critical, buyers should verify. Lot 46
- Type:
- Single Family
- Sq.Ft.:
- 2,627
- Status:
- Active
- Beds:
- 3
- Lot size:
- 0.3 Acres
- Year built:
- 2008
- Baths:
- 3.00
- MLS#:
- 202207102
- Subdivision:
- Crestwood Manor
ADDITIONAL INFORMATION
Fabulous home in Crestwood Manor. The spacious home starts with a beautiful foyer opening to a huge living room with gas fireplace flanked by built-ins and many windows overlooking the private rear yard. The stunning kitchen features an island/breakfast bar with sink â great for conversing with family or guests while preparing meals. Off the kitchen is a cozy dining area and pantry. White columns delineate the formal dining room while maintaining the open floor plan. The primary bedroom is absolutely huge and the bath has an oversized whirlpool tub, separate ceramic shower, double sinks separated by a vanity over which is large glass block window for lots of natural light. Two more bedrooms, one with a large walk-in closet and full bath, and third full bath complete the first floor amenities. Upstairs, there is a large finished bonus room, perfect for a game room or media room or, with the addition of a closet, a large fourth bedroom. The first floor laundry room is conveniently located off the 2 ½ car garage. As if that is not enough! There a is a full basement, framed and plumbed for another full bath. The small rear yard with concrete patio offers abundant privacy and afternoon shade. HVAC and fireplace were inspected and serviced in December.
- Type:
- Single Family
- Sq.Ft.:
- 1,830
- Status:
- Active
- Beds:
- 4
- Lot size:
- 0.18 Acres
- Year built:
- 2022
- Baths:
- 3.00
- MLS#:
- 202207078
- Subdivision:
- Villas Of Floyds Knobs
ADDITIONAL INFORMATION
OPEN BURGUNDY 4BR/2-1/2B CRAFTSMAN STYLE SLAB W/MANAGEABLE LAWNS LOCATED 10 MINS FROM LOUISVILLE, LESS THAN A MILE FROM I64 AND MINUTES FROM 4-STAR RATED FLOYD CO. SCHOOLS! SHOPPING, DINING & LIGHT COMMERCIALISM NEARBY. Exterior details: public sidewalks, concrete driveway/sidewalk/covered porch, screened in deck, 6' black aluminum fence, irrigation, sod, front landscaped, & 2-car garage w/keyless entry & 2 remotes. Interior details: trim detail throughout including coffered & tray ceilings, quartz kitchen counter tops w/island & bar overhang, stainless appliances, granite bath tops, hardwood flooring throughout main living areas/carpeted bedrooms & closets/tile bathrooms & Laundry Room, eggshell paint, Trane heating & cooling system, ETC. AGENT IS RELATED TO SELLER!
- Type:
- Single Family
- Sq.Ft.:
- 2,353
- Status:
- Active
- Beds:
- 5
- Lot size:
- 0.37 Acres
- Year built:
- 2021
- Baths:
- 3.00
- MLS#:
- 202206966
- Subdivision:
- Cedar Pointe
ADDITIONAL INFORMATION
MOVE IN READY! This beautiful Alliance Plan by Schuler Homes sits in Cedar Pointe! With 2353 square feet of living space, this gorgeous 5-bedroom, 3-bath home has an open floor plan, a first-floor master suite, and laundry room. The kitchen has a pantry, breakfast bar, and white subway tile backsplash. The finished, full basement has a family room, the 4th bedroom and 5th bedroom (which could be an office), and 3rd bath, with plenty of storage space! This home also has a rear deck, front covered porch, and an ATTACHED 3-CAR GARAGE. SMART ENERGY RATED. UP TO $3,000 CLOSING COSTS PAID W/ BUILDER'S PREFERRED LENDER. Square feet is approximate; if critical, buyers should verify. Please see builder for what upgrades will apply to this listing. Lot #43
- Type:
- Single Family
- Sq.Ft.:
- 1,800
- Status:
- Active
- Beds:
- 3
- Lot size:
- 0.2 Acres
- Year built:
- 2021
- Baths:
- 2.00
- MLS#:
- 202206962
- Subdivision:
- Villages Of Valley View
ADDITIONAL INFORMATION
Welcome to our VIRTUAL Model home in the highly anticipated Luxury Home community in Floyds Knobs! The Villages of Valley View is here with homes exclusively built by Witten Builders! 32 lots directly across from Valley View Golf Course and close to Highlander Point. Homes starting in the low $400's. Construction has begun! One year golf membership included! Low maintenance living with lawn and trash included in HOA. 16 lots remain, call today to select your lot and floor plan!
$419,900
120 Lee Drive Floyds Knobs, IN 47119
- Type:
- Single Family
- Sq.Ft.:
- 2,070
- Status:
- Active
- Beds:
- 3
- Lot size:
- 7.76 Acres
- Year built:
- 1984
- Baths:
- 2.00
- MLS#:
- 202206439
- Subdivision:
- Skyline
ADDITIONAL INFORMATION
**Open House on Sunday, 2/20 from 2-4pm** Breathtaking views of the Louisville Skyline from your living room!! This 3 bedroom, 2 bathroom home on over 7 ACRES in Floyds Knobs features a wood-burning fireplace and built-in bookshelves in the living room, HUGE EAT-IN Kitchen, formal dining room and TONS of windows that allow you to enjoy the incredible view from inside the home! Owners suite with a private full bathroom! There are two additional bedrooms, another full bathroom, office and laundry on the 1st floor! Energy efficient home with solar panels that significantly reduce the electrical bill! There is a propane tank that provides fuel for the dryer, outdoor grill and the generator! Unfinished, waterproofed basement with a 5 year warranty and an attached 2-car garage! Call today to schedule a private showing!
- Type:
- Single Family
- Sq.Ft.:
- 1,616
- Status:
- Active
- Beds:
- 3
- Lot size:
- 0.19 Acres
- Year built:
- 2022
- Baths:
- 2.00
- MLS#:
- 202206800
- Subdivision:
- Villas Of Floyds Knobs
ADDITIONAL INFORMATION
CRAFTSMAN STYLE WALKOUT IN CUL-DE-SAC W/3BR/2B LOCATED CLOSE IN PROXIMITY TO I64, SHOPPING, DINING, & 4-STAR RATED SCHOOLS! Details include: covered porch, lawn sodded, irrigation, front landscaped, fenced rear yard, screened in 14X14 deck, public sidewalks, & lighted streets; fireplace w/mantel & stone front; 3cm granite kitchen tops; island w/bar overhang; stainless appliances: gas range, hood vent, dishwasher, disposal, microwave, fridge, & double oven; eggshell paint; coffered/tray ceilings; master bath includes a garden tub, large walk in custom tile shower, double basin vanity, private commode room, & oversize walk in closet w/organizers; duel fuel Trane gas furnace; security system; utility garage in lower level; roughed in plumbing & electric in basement; ETC. AGENT IS RELATED TO SELLER!
- Type:
- Single Family
- Sq.Ft.:
- 1,558
- Status:
- Active
- Beds:
- 3
- Lot size:
- 0.26 Acres
- Year built:
- 2022
- Baths:
- 2.00
- MLS#:
- 202206798
- Subdivision:
- Villas Of Floyds Knobs
ADDITIONAL INFORMATION
CRAFTSMAN STYLE WALKOUT RIVIERA PLAN IN BEAUTIFUL FLOYDS KNOBS LOCATED NEAR 4-STAR RATED SCHOOLS, I64, SHOPPING, & DINING! Lots of trim & interior detail: 3cm granite kitchen tops; fireplace w/mantel & stone front; security system; stainless appliances: gas range, hood vent, dishwasher, microwave, fridge, & double oven; eggshell paint; coffered & tray ceilings; lawn sodded, front landscaped, irrigation w/separate water meter, screened in 14 X 14 deck, rear 6' black aluminum fence, exterior is hardie & stone; hardwood throughout entry into main living areas, carpeted bedrooms/closets/steps to basement & tile baths/laundry room; duel fuel Trane furnace; public sidewalks & lighted streets; MUCH MORE. AGENT IS RELATED TO SELLER!
- Type:
- Single Family
- Sq.Ft.:
- 3,539
- Status:
- Active
- Beds:
- 4
- Lot size:
- 0.39 Acres
- Year built:
- 2000
- Baths:
- 4.00
- MLS#:
- 202206757
- Subdivision:
- Forest Springs
ADDITIONAL INFORMATION
You'll love the abundance of natural light flowing throughout this open and airy layout! Boasting an impressive 3,500+ sqft of living space with stunning hardwood floors, beautiful wood cabinetry, granite counter tops and an impressive .39 acre lot in Floyd Central School District! This masterful design includes 4 bedrooms & 4 bathrooms, with an impressive family room and 2 additional offices (no egress, currently used as nonconforming bedrooms) in the basement! If youâre seeking to find the perfect home in an unbeatable location, this home is calling your name! Call today to schedule your private tour, explore the unique features first-hand, and fall in love with a property that includes all of the must-haves in your next home!
- Type:
- Single Family
- Sq.Ft.:
- 2,250
- Status:
- Active
- Beds:
- 3
- Lot size:
- 1.12 Acres
- Year built:
- 1986
- Baths:
- 3.00
- MLS#:
- 202206536
- Subdivision:
- Briar Hills
ADDITIONAL INFORMATION
Don't miss out on the opportunity to own this all brick 3 bedroom, 2.5 bath home with newly updated bathrooms! Kitchen features all new appliances, as well as new hardwood floors. The spacious living room has a fireplace for those chilly evenings and a spacious deck with pergola that you can enjoy with the family and catch a glimpse of wildlife while it overlooks the neighbor's pond. Schedule a showing now before it is gone!
- Type:
- Single Family
- Sq.Ft.:
- 1,998
- Status:
- Active
- Beds:
- 3
- Lot size:
- 0.58 Acres
- Year built:
- 1965
- Baths:
- 4.00
- MLS#:
- 202206551
- Subdivision:
- Scenic Valley
ADDITIONAL INFORMATION
Location, Location, Location and highly desired NAFC schools. This sprawling single family home is a well-maintained brick ranch on almost 1/2 acre of fenced yard in Floyds Knobs. It is ready for you to make it your own. You will love how this home has been maintained and the quality of materials used. Roof 7 years old. Hardwood floors throughout the 2,000 sq ft. first floor including the ½ bath with the 2 full bathrooms having tile. Plenty of interior room for gatherings and private areas for office(s) and quiet time. This 3 bedroom home could easily be converted back to the 4 original bedrooms. Large unfinished walkout basement with ½ bath. This home has 3 HVAC systems for maximum comfort, LED lighting in many areas, cedar closets, Schmidt quality cabinets, Jenn Air downdraft cooktop, fenced yard, abundance of flowers and a variety of mature trees. Appliances stay. This is a home and neighborhood you will want to make your own. Add your personal tastes to truly make it YOUR HOME! Make your appointment today!
- Type:
- Single Family
- Sq.Ft.:
- 1,318
- Status:
- Active
- Beds:
- 3
- Lot size:
- 0.96 Acres
- Year built:
- 1956
- Baths:
- 2.00
- MLS#:
- 202206554
ADDITIONAL INFORMATION
Welcome to this peaceful home located in Floyds Knobs! Sitting on almost an acre, this home offers three bedrooms (4th bedroom is located in basement and has outdoor entrance door), one and a half bathrooms, a large eat-in kitchen, and an open and spacious living space. Looking for extra storage? Enjoy the oversized, two car, detached garage. The location and land this home sits on could NOT be more picturesque. Updates include: refinished hardwood floors, updated foyer and kitchen, new tile floor in the kitchen, barn door shutters in the living room, fresh paint on the outside trim, and the driveway was sealed in Dec. 2021. Schedule your private showing today!
- Type:
- Single Family
- Sq.Ft.:
- 2,704
- Status:
- Active
- Beds:
- 3
- Lot size:
- 12 Acres
- Year built:
- 2005
- Baths:
- 3.00
- MLS#:
- 202206498
ADDITIONAL INFORMATION
PRIVACY ACREAGE AND LOCATION ALL IN ONE!!! This Peaceful Retreat is on approximately 11.8 acres. If you're looking for a beautiful serene setting then this is it!!! Welcome to this move-in ready home with 3 bedrooms, 2 & 1/2 baths WALK OUT basement with approximately 2700 sq ft. This home has been newly updated and you won't want to miss. The main floor has a spacious living area, dining and the primary bedroom. The primary bath has a double vanity, walk in shower and jetted tub. The walk-out basement has a family room for relaxing, 2 bedrooms and a full bath. You can either sit on the patio or the deck and overlook the woods. The property Includes a large fenced in area. Replacement windows through have been ordered and the contract signed for installation. Sq ft & rm sz approx
$479,900
116 Lee Drive Floyds Knobs, IN 47119
- Type:
- Single Family
- Sq.Ft.:
- 2,928
- Status:
- Active
- Beds:
- 3
- Lot size:
- 5.34 Acres
- Year built:
- 1960
- Baths:
- 3.00
- MLS#:
- 202206314
ADDITIONAL INFORMATION
Amazing VIEW! See all of southern Indiana & Louisville sitting in your living room or this amazing yard!! This is the perfect house to entertain! The Living Room features a Cozy Fireplace and floor to ceiling panoramic windows. It has 3 bedrooms 3 bathroom and a Gourmet style Kitchen with quality built cabinets, an Island and a Breakfast Bar that also has a great view. New flooring, stained concrete, crown molding... Finished Basement with more room for Entertaining, which includes 2 additional bedrooms (no egress) and a Full Bath and an outside entrance. It also has hardwired security system & driveway alarm 2 Car attached garage. Secluded 5.337 acre Lot with Beautiful flower gardens and pear, Apple, Peach, & cherry trees. Outside areas have the most amazing sitting area and walking & hiking trails! Very private!! GREAT LOCATION! Approximately 10 min. to I265 Sq. Ft and Measurements are approximate if critical buyers should verify. Seller will offer a decorating allowance with an acceptable offer.
- Type:
- Single Family
- Sq.Ft.:
- 2,938
- Status:
- Active
- Beds:
- 5
- Lot size:
- 0.28 Acres
- Year built:
- 2022
- Baths:
- 3.00
- MLS#:
- 202205174
- Subdivision:
- Villages Of Valley View
ADDITIONAL INFORMATION
Welcome to the highly anticipated Luxury Home community in Floyds Knobs. This 5 bedroom, 3 bathroom has something for everyone. The large living room features 10' ceilings, gas fireplace with built-in shelves, luxury vinyl plank flooring throughout the living room and eat-in-kitchen. Enjoy a large Island in the kitchen with a pantry and easy access to your large back patio. The main bedroom offers a large walk-in closet and a private full bathroom with double vanities and separate custom tiled shower. There are 3 additional bedrooms and full bathroom, mud room/laundry on first floor. The basement features an additional 1000+ finished sq. ft. with 5th bedroom, bathroom and large entertaining space. This home offers a double attached garage. The main garage is 24' x 22'. The additional attached garage is 12' x 21'. One year Golf membership included! Low maintenance living with lawn, trash and snow removal included in HOA. Estimated completion in Early Summer 2022. Don't wait to view this amazing floor plan!
- Type:
- Single Family
- Sq.Ft.:
- 1,768
- Status:
- Active
- Beds:
- 3
- Lot size:
- 0.86 Acres
- Year built:
- 1968
- Baths:
- 2.00
- MLS#:
- 202205083
ADDITIONAL INFORMATION
Tucked away, yet close to EVERYTHING. Cute and cozy BRICK RANCH is UPDATED THROUGHOUT! Floyds Knobs home under $250K! Offering 3 bedrooms and 2 full bathrooms (both updated). OPEN FLOOR PLAN--new wood floors throughout the home. Renovated oversized kitchen, with beautiful countertops, new appliances, HUGE ISLAND, ample storage, and custom eating area (Benches and table remain). Cozy Family Room has built-ins as well as a WOOD STOVE for these cold winter days! Lots of closet space in bedrooms. Utility room has additional storage space that could be utilized as an office or workout space as well. All of this on nearly .8 acres, with a detached garage. Driveway is between Auto Parts store and Callistus Smith Insurance Agency.
- Type:
- Single Family
- Sq.Ft.:
- 1,587
- Status:
- Active
- Beds:
- 3
- Lot size:
- 0.14 Acres
- Year built:
- 2022
- Baths:
- 2.00
- MLS#:
- 202205120
- Subdivision:
- Villas Of Floyds Knobs
ADDITIONAL INFORMATION
CRAFTSMAN STYLE SLAB W/ HARDIE & BRICK 3 BR/2B 2-CAR ATTACHED GARAGE. Low maintenance needed on this landscaped/sodded property complete with irrigation, 6' black rear aluminum fence, & screened in deck. Exterior details include concrete covered porch/driveway/sidewalk; public sidewalks; street lights. Interior details include coffered great room ceilings, master tray w/hip vault, extra bedrooms tray/vaulted as well. Master suite has a double basin vanity, commode room, separate shower, garden tub along with a large walk in closet. Spacious utility/mud room includes a bench w/coat hooks. MUCH MORE! AGENT IS RELATED TO SELLER!
- Type:
- Single Family
- Sq.Ft.:
- 1,370
- Status:
- Active
- Beds:
- 3
- Lot size:
- 0.24 Acres
- Year built:
- 2022
- Baths:
- 2.00
- MLS#:
- 202205093
- Subdivision:
- Cedar Pointe
ADDITIONAL INFORMATION
Builder will pay buyer CLOSING COST with builder's preferred lender!LockÂin your interest rate for 90-120 days at NO CHARGE to buyer, with builder preferred lender AND..Builder will provide buyer with a $2,500 FRIDGE CREDIT at closing! ! FLOYDS KNOBS NEW CONSTRUCTION! Quality built by ASB and just minutes from Highlander point amenities, Floyd Central, Highland Hills, and approx 15 minutes from Louisville, this 3 bed, 2 bath home has minimal steps, on a slab, and boast nearly 1400 sq ft! Stepping into the great room you will notice a beautiful tray ceiling, LVT "life proof" flooring, Bed mold trim panels, and wide open to the kitchen dining area! The kitchen is well equipped with LVT flooring, GRANITE or Quartz countertops, breakfast bar, big dining area, stainless steel appliances, and pantry! Right off of the kitchen area is a separate mudroom and laundry area with a folding table, closet, and dropzone bench area with hooks! The owners suite is a great size of 13'X13' and offers a private bath with a CUSTOM TILE shower, dual vanity with granite countertops, and a big walk in closet! Bedrooms 2 and 3 area also a good size of 11'X11' and right across is a guest bath with single vanity and tub shower combo! Builder provides an RWC Warranty at closing. NEW PLAN and pics will come as it progresses!
Albert Wright Page, License RB14038157, Xome Inc., License RC51300094, [email protected], 844-400-XOME (9663), 4471 North Billman Estates, Shelbyville, IN 46176

Information is provided exclusively for consumers personal, non - commercial use and may not be used for any purpose other than to identify prospective properties consumers may be interested in purchasing. Copyright © 2024, Southern Indiana Realtors Association. All rights reserved.
Floyds Knobs Real Estate
The median home value in Floyds Knobs, IN is $343,700. This is higher than the county median home value of $230,100. The national median home value is $338,100. The average price of homes sold in Floyds Knobs, IN is $343,700. Approximately 85.69% of Floyds Knobs homes are owned, compared to 5.52% rented, while 8.79% are vacant. Floyds Knobs real estate listings include condos, townhomes, and single family homes for sale. Commercial properties are also available. If you see a property you’re interested in, contact a Floyds Knobs real estate agent to arrange a tour today!
Floyds Knobs, Indiana 47119 has a population of 11,410. Floyds Knobs 47119 is more family-centric than the surrounding county with 32.18% of the households containing married families with children. The county average for households married with children is 28.25%.
The median household income in Floyds Knobs, Indiana 47119 is $102,669. The median household income for the surrounding county is $69,858 compared to the national median of $69,021. The median age of people living in Floyds Knobs 47119 is 44.9 years.
Floyds Knobs Weather
The average high temperature in July is 87.4 degrees, with an average low temperature in January of 25.6 degrees. The average rainfall is approximately 44.4 inches per year, with 10.6 inches of snow per year.
