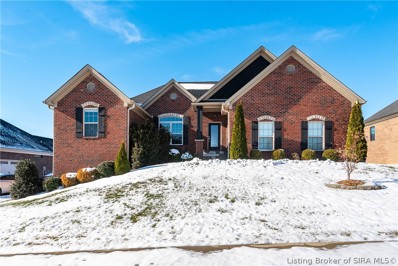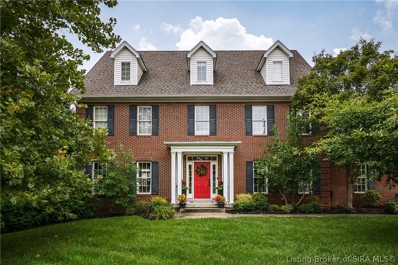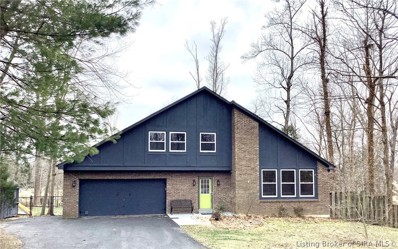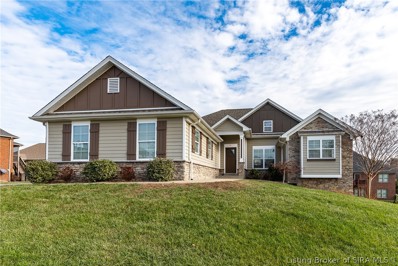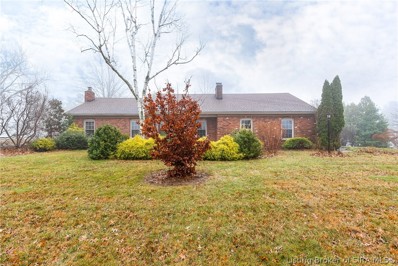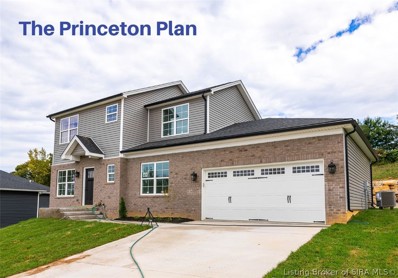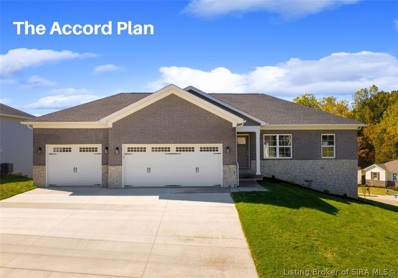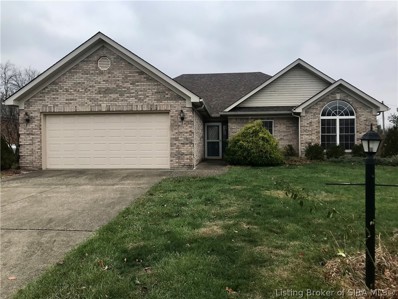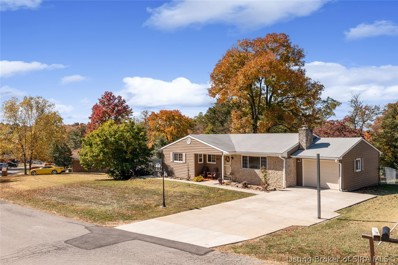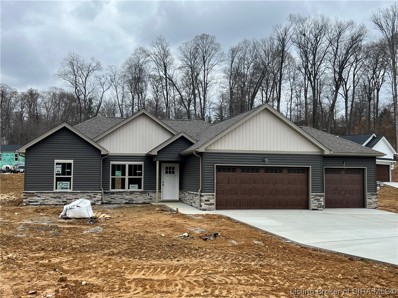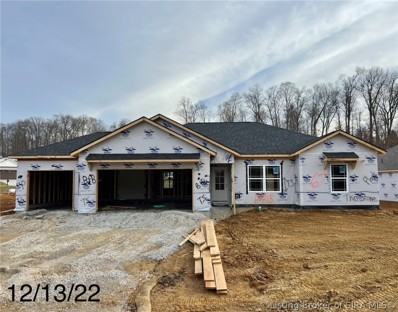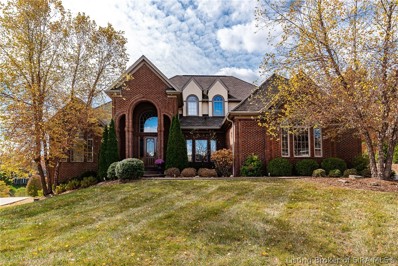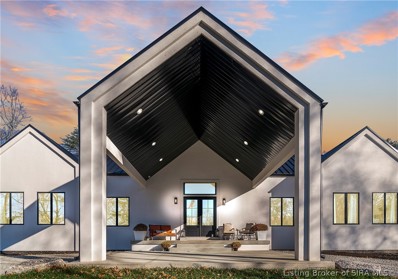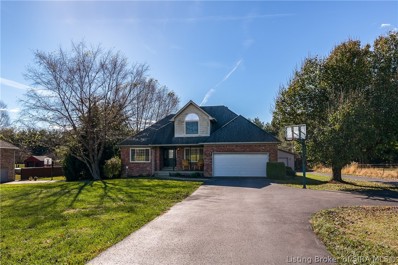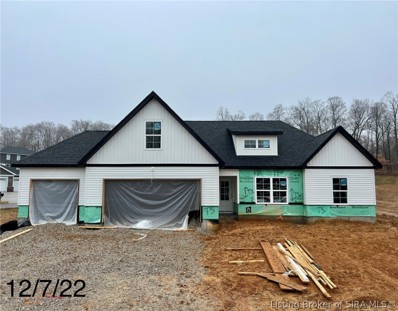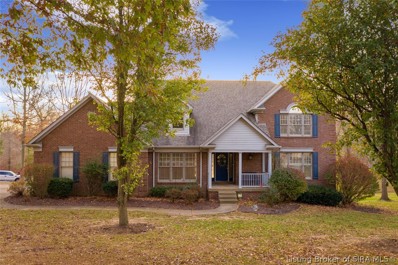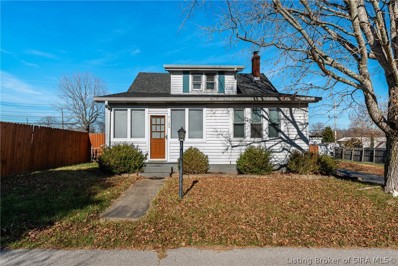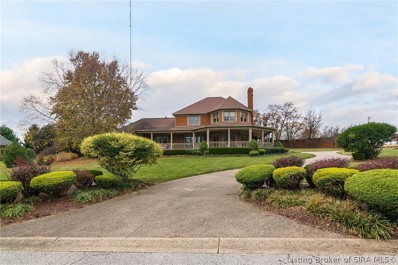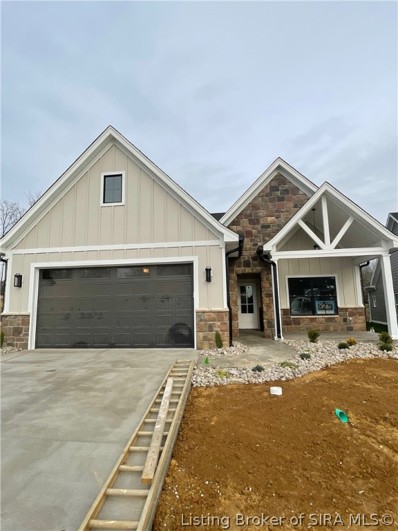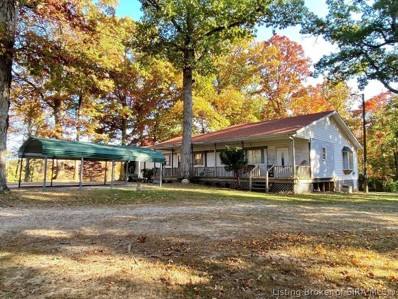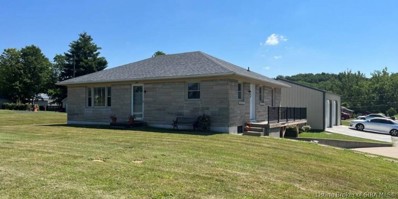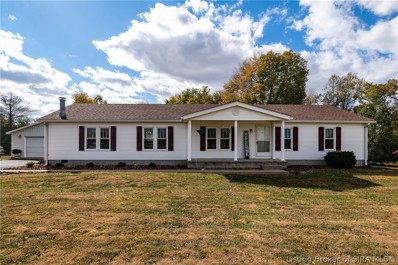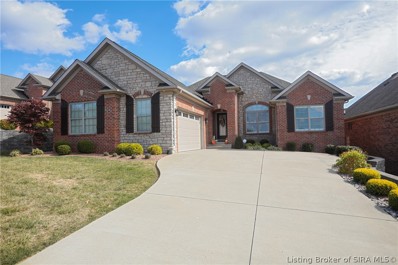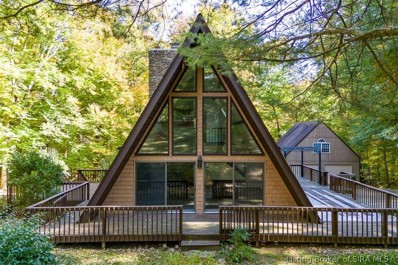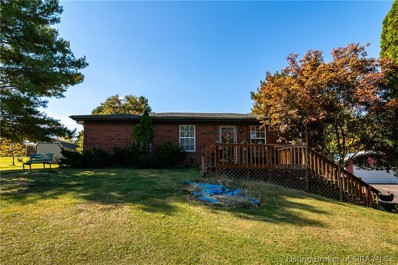Floyds Knobs IN Homes for Sale
- Type:
- Single Family
- Sq.Ft.:
- 3,061
- Status:
- Active
- Beds:
- 4
- Lot size:
- 0.28 Acres
- Year built:
- 2017
- Baths:
- 3.00
- MLS#:
- 202305033
- Subdivision:
- Andres Spring Farms
ADDITIONAL INFORMATION
LOCATION, LOCATION, LOCATION!! MOVE IN READY! Award-winning FLOYD CENTRAL SCHOOLS! Only 1 mile from Highway 150 in the Highlander Point area and less than 5 miles to the bridge. This BEAUTIFULLY constructed, all brick, ranch home is just 5 years old. Spacious open floorplan offers a lovely living room which opens to the eat in kitchen that offers access to the large deck off the back. The over-sized, 1st floor master bedroom has trim detail throughout and trey ceiling. Your master bathroom has split his and her vanities, a large, tiled master shower, separate toilet room and sky lights to give you just the right amount of light. The master closet is attached to the bathroom and off the closet is the laundry room completing your master suite. The 1st floor offers two additional split bedrooms and a full bath. Finished lower level with lots of entertaining space including a wet bar, pool table and decorative fireplace. Bedroom #4 and another non-conforming bedroom/office, along with a 3rd full bath and LOTS of storage space complete the lower level. Enjoy coffee out back in the gazebo or on the deck. Fenced backyard, plus invisible electric fence. Near Highlander Point Shopping, Banking and Dining. This house gives you EVERYTHING you need.
- Type:
- Single Family
- Sq.Ft.:
- 6,062
- Status:
- Active
- Beds:
- 6
- Lot size:
- 0.3 Acres
- Year built:
- 2003
- Baths:
- 6.00
- MLS#:
- 202305032
- Subdivision:
- Woods Of Lafayette
ADDITIONAL INFORMATION
BEAUTIFUL WOODS OF LAFAYETTE! Fabulous FLOYDS KNOBS Location!!!! Award Winning-Floyd Central High,Highland Hills, and Floyds Knobs Elementary. CUSTOM BUILT- ONE OWNER, ONE OF A KIND! Unique, VERY LARGE, Multi-Generational Home. Over 6,000 sq ft Finished Living, 6 Beds, 5.5 Baths on a FINISHED WALKOUT BASEMENT! Gorgeous Lot position w/LOVELY LAKE VIEWS!!! This home is full of Character, Colonial CHARMER, Lrg Open Foyer, HARDWOOD Floors, 1st Floor w/ Lrg Liv Rm w/Gas FP, flows well, OPEN Great Rm w/Custom Built-ins, Lots of Natural Light Overlooking Lake VIEWS! Lrg Chefâs Dream Kitchen, Lrg Island w/seating, STAINLESS, Dbl Oven, Butlerâs PANTRY w/Bev Cooler, Lrg Eat-in Area, Walkout to HUGE DECK! Lrg Separate Dining Room, Mudroom w/Drop Zone/Cubbies, Powder Bath, Entertains well on EVERY LEVEL! 2nd Story, 4 Bedrooms, SPACIOUS, Private, UPDATED Ownerâs Suite. 2 Lrg WIC, NEWER Luxury Bath, Custom Tile/Glass Steam Shower w/HEATED Floors. Beds 2/3 Jack-n-Jill, Bed 4 -PRIVATE, w/En-suite Bath. 3rd Level/Separate LIVING SPACE, potential In-Law Suite/College student/Nanny, HUGE Bed 5, Full Bath, Office Nook, Exercise-ALL OVERLOOKING INCREDIBLE Lake VIEWS! FINISHED Lower Level WALKOUT, Lrg Rec Rm, Entertainment, OPEN, Arches, Billiard Area, FULL KITCHEN/Bar, 6th Bed w/Lakeview! Lrg COVERED PATIO w/Sep Entrance! Lots of Updates throughout, 3 Car Garage, only 15 Min to Louisville. Youâll LOVE this one!!!!!!
- Type:
- Single Family
- Sq.Ft.:
- 2,340
- Status:
- Active
- Beds:
- 4
- Lot size:
- 0.78 Acres
- Year built:
- 1975
- Baths:
- 4.00
- MLS#:
- 2022013913
- Subdivision:
- Benchmark
ADDITIONAL INFORMATION
Welcome Home! This 4 Bedroom (Basement Bedroom is non-conforming), 4 Bath Home on a finished walk out basement is waiting for you. This lovely Home sits on a 3/4 acre lot surrounded by Walking Trails and Nature. Featuring a large Living Room with Vaulted Ceiling, Dining Room with a Gas Fireplace, large kitchen with a gas range and stainless steel appliances, and a large family room in the walkout basement. There is a very nice covered porch on the rear of the home that enters from the kitchen area and overlooks the tree lined rear yard. The Home has a fenced in rear yard, but the actual lot exceeds each fence line. Sq ft & rm sz approx. Property is under 1st Right of Refusal.
- Type:
- Single Family
- Sq.Ft.:
- 2,685
- Status:
- Active
- Beds:
- 4
- Lot size:
- 0.3 Acres
- Year built:
- 2014
- Baths:
- 3.00
- MLS#:
- 2022013856
- Subdivision:
- Lakeside Forest
ADDITIONAL INFORMATION
Welcome to this STUNNING RANCH nestled in the desirable Lakeside Forest community! It features 4 bedrooms, 3 full baths and a beautifully finished lower walk out level! The floor plan is a split bedroom plan placing the ownerâs suite privately on one side of the home! This is the Geneva plan built by ASB and boasts a living room that features a beautiful fireplace flanked by shelving on both sides, ceiling fan and lovely light-colored engineered flooring! The kitchen is awesome with an abundance of white cabinetry, quartz countertops, stainless appliances, an island, breakfast bar, pantry, window over sink and a nice eat-in area with glass doors leading to the upper back covered deck with a ceiling fan! The ownerâs suite is super nice with a trey ceiling, ceiling fan, double walk-in closets and glass door leading to the back deck! The ownerâs bath is beautifully tiled with split double sinks, a tub, tiled shower with glass doors, water closet and a window! The walkout lower level features a sprawling family room plus the 4th bedroom and 1 full bath along with lots of unfinished space. This beauty offers a side entry 3 car garage PLUS a lower level utility garage with double man doors to the back yard. Youâll enjoy the first floors new carpeting and fresh paint throughout! Lakeside Forest community offers a beautiful lakefront clubhouse with a pool! KEYS AT CLOSING! CALL, EMAIL or TEXT today to schedule your PRIVATE TOUR of this awesome home! Sq ft & rm sz approx.
- Type:
- Single Family
- Sq.Ft.:
- 1,540
- Status:
- Active
- Beds:
- 3
- Lot size:
- 0.93 Acres
- Year built:
- 1975
- Baths:
- 3.00
- MLS#:
- 2022013704
- Subdivision:
- Sprigler Estates
ADDITIONAL INFORMATION
RARE FIND in Beautiful FLOYDS KNOBS, Indiana. Nice location in an established subdivision with LARGE, OVERSIZED LOTS! This is an all BRICK RANCH style home with 3 bedrooms, 3 bathrooms, and an attached side loading 2 car garage. With a little updating, this home will shine! You will love the almost a one acre lot that BACKS to an OPEN PASTURE. This is a nicely landscaped home that has a covered front porch, beautiful back patio, and a fire pit area. Inside you will find a GREAT FLOOR PLAN with large rooms, a SPACIOUS kitchen, a MAIN FLOOR LAUNDRY ROOM, and an unfinished basement. This is a great deal, donât miss it! Home to be sold As Is. Home inspections are welcome, but seller will not complete any repairs.
- Type:
- Single Family
- Sq.Ft.:
- 1,725
- Status:
- Active
- Beds:
- 4
- Lot size:
- 0.23 Acres
- Year built:
- 2021
- Baths:
- 3.00
- MLS#:
- 2022013546
- Subdivision:
- Cedar Pointe
ADDITIONAL INFORMATION
*MOVE-IN READY* Come and see Schuler Homes newest floor plan The Princeton in Cedar Point in Floyds Knobs. This 2 story home features 4 bedrooms, 2.5 baths with 1,725 sq. ft.. The first floor has an open floor plan with an eat-in kitchen and a half bath. The master bed and bath are also located on the first floor. The second floor has 3 bedrooms, full bathroom #2, laundry room convenient to bedrooms, and an office with built-in L-shaped desk. The kitchen, bathrooms, and laundry room have durable luxury vinyl plank flooring, which looks like hardwood, and itâs waterproof and scratch resistant. This home also has an attached 2-CAR GARAGE. SMART ENERGY RATED. UP TO $3,000 CLOSING COSTS PAID W/ BUILDER'S PREFERRED LENDER. Square feet are approximate; if critical, buyers should verify. Lot 47
- Type:
- Single Family
- Sq.Ft.:
- 2,082
- Status:
- Active
- Beds:
- 4
- Lot size:
- 0.34 Acres
- Year built:
- 2021
- Baths:
- 3.00
- MLS#:
- 2022013545
- Subdivision:
- Cedar Pointe
ADDITIONAL INFORMATION
*MOVE-IN READY* Come see the new Accord plan from Schuler Homes on a corner lot with a large deck! This 4-bedroom, 3-bath home features 1,312 square feet on the main floor, with an open floor plan, split bedrooms, and a first-floor master suite. The kitchen, bathrooms, and laundry room have durable luxury vinyl plank flooring, which looks like hardwood, and itâs waterproof and scratch resistant. Kitchen has a large pantry and an Eat-in Kitchen. The Walkout Basement gives an additional 770 sq. ft. living area with a Rec Room, the 4th Bedroom, and 3rd Bath. This home also has an attached 2-CAR GARAGE. SMART ENERGY RATED. UP TO $3,000 CLOSING COSTS PAID W/ BUILDER'S PREFERRED LENDER. Square feet are approximate; if critical, buyers should verify. Lot 57
- Type:
- Single Family
- Sq.Ft.:
- 1,537
- Status:
- Active
- Beds:
- 3
- Lot size:
- 0.22 Acres
- Year built:
- 1999
- Baths:
- 2.00
- MLS#:
- 2022013582
- Subdivision:
- Forest Springs
ADDITIONAL INFORMATION
This is the one you have been waiting for! All brick, 3 bedroom, 2 bath well maintained home in the very desirable Forest Springs Subdivision, which is conveniently located close to the community club and ballpark. This home offers vaulted and trey ceilings, a gas burning fireplace, owner's suite with a large walk-in closet, jetted tub and walk-in shower, fenced back yard and 10'11" x 8'8" screened porch as well as a 11' x 15' patio. Recent updates include new roof this year, new water heater in 2021 and new heat and air in 2020. Your personal touches could make this the home you have always dreamed of.
- Type:
- Single Family
- Sq.Ft.:
- 1,976
- Status:
- Active
- Beds:
- 3
- Lot size:
- 0.55 Acres
- Year built:
- 1966
- Baths:
- 3.00
- MLS#:
- 2022013565
- Subdivision:
- Scenic Valley
ADDITIONAL INFORMATION
Welcome to your very own Floyds Knobs haven! This MCM gem has been lovingly maintained, features 3 to 4 bedrooms (1 non-conforming), 1950+ fin s/f, & is move-in ready! The main levelâs dazzling hardwood floors, charming archways, & abundant natural light warmly welcome you. Get cozy around the wood burning frpl. Fenced back yard. Spacious kitchen is a chef's dream with all appliances remaining, complete w/timeless cabinetry & easy-to-clean tile floors! Also has a formal dining room. .5+ AC Lot, great deck for entertaining. Down the hall, find 2 BRs, a full BA, & the ownerâs ste, complete w/an updated private 1/2 BA. Donât miss the fin w/o bsmt, complete w/laundry/pantry area, office/flex space, & storage - or a perfect home gym! The hi-light of the bsmt is the freshly remodeled family rm, complete w/brand new LVP flooring & a full BA! Fresh paint in full interior of home. The possibilities are endless in this area - it could even be used for multi-generations under 1 roof w/o sacrificing privacy. Did someone say âpool party?!â Swim w/family & friends in the 14x32 I/G pool or relax after a long day in the hot tub! Also has 1 car garage.
- Type:
- Single Family
- Sq.Ft.:
- 1,435
- Status:
- Active
- Beds:
- 3
- Lot size:
- 0.24 Acres
- Year built:
- 2022
- Baths:
- 2.00
- MLS#:
- 2022013446
- Subdivision:
- Cedar Pointe
ADDITIONAL INFORMATION
FLOYDS KNOBS NEW CONSTRUCTION is HERE! You can be the first to get in! Eligible for USDA 100% Financing with $0 Down payment. Quality Built by ASB, this "ALLEN" Plan is a WIDE OPEN floor plan. This beauty offers 3 bedrooms and 2 full baths, 3 CAR GARAGE, with nearly 15000 sq ft finished! This one will have great curb appeal with a mixture of Stone and Siding, 2 car wide driveway and beautiful detail. The main level boast a foyer area, living room with 10ft ceiling, 3 bedrooms, LVP "Life Proof" flooring, drop zone with board and batten wall with hooks, laundry room, and nice kitchen with stainless steel appliances, GRANITE, breakfast bar with dining area and open to the living room! The Owners suite offers 10 ft ceilings, BIG Walkin Closet, and private bath with DUAL vanity granite top, and CUSTOM TILE shower! Builder is ENERGY STAR RATED and provides RWC WARRANTY at closing.
- Type:
- Single Family
- Sq.Ft.:
- 1,449
- Status:
- Active
- Beds:
- 3
- Lot size:
- 0.23 Acres
- Year built:
- 2022
- Baths:
- 2.00
- MLS#:
- 2022013442
- Subdivision:
- Cedar Pointe
ADDITIONAL INFORMATION
FLOYDS KNOBS NEW CONSTRUCTION! This one is MOVE IN READY and you can be in before Christmas! Eligible for USDA 100% Financing with $0 Down payment. Quality Built by ASB, this "JUDE" Plan is slightly modified from the previous Jude plan making it extremely functional and a WIDE OPEN floor plan. This beauty offers 3 bedrooms and 2 full baths, 3 CAR GARAGE! This one has great curb appeal with a mixture of Stone and Siding, 3 car wide driveway and beautiful trellis and shutter detail. The main level boast a foyer area, living room with VAULTED ceiling, 3 bedrooms, LVP "Life Proof" flooring, drop zone with board and batten wall with hooks, laundry room, and nice kitchen with stainless steel appliances, GRANITE, breakfast bar with dining area and open to the living room! The Owners suite offers 10 ft ceilings, BIG Walkin Closet, and private bath with DUAL vanity granite top, and CUSTOM TILE shower! Builder is ENERGY STAR RATED and provides RWC WARRANTY at closing.
- Type:
- Single Family
- Sq.Ft.:
- 5,731
- Status:
- Active
- Beds:
- 5
- Lot size:
- 0.77 Acres
- Year built:
- 2006
- Baths:
- 5.00
- MLS#:
- 2022013313
- Subdivision:
- Woods Of Lafayette
ADDITIONAL INFORMATION
PRIME FLOYDS KNOBS LOCATION! Award-WINNING Floyd Central Schools! Quiet Cul de sac, EXQUISITE, Former Home Expo GEM situated on over 3/4 Acre, PRIVATE, Wooded, LAKE LOT w/PANORAMIC VIEWS, HAS IT ALL!! One of the BEST and largest, FLAT lots in the neighborhood! 5 Beds/4.5 Baths, Custom features THROUGHOUT! Dramatic OPEN Entry with Brazilian Cherry Hardwood, TONS of CROWN/Trim, sunken great room w/Gas FP, wet bar, windows across to see beautiful POOL and LAKE-VIEWS! Lrg OPEN Elegant Dining, French doors lead to Private Study w/wet bar. DREAM GOURMET Kitchen, w/Open Hearth-room, CUSTOM CABS, HIGH-END, STAINLESS Appls, Granite Island w/seating, Eat-in Area, Buffet Bar/PANTRY w/Pullout shelves, Butlerâs Pantry/Mud Room,w/1st and 2nd Floor Laundry. LUXURIOUS Main floor Master Suite, Lrg Custom Walk-in Tile/Glass Shower, Lrg Dbl Vanity, Jetted Tub overlooking BEAUTIFUL LAKE! Very SPACIOUS Bedrooms upstairs, Private En Suite, other 2 share hall bath Jack-n-Jill style, ALL have WICs and dual staircase access. Lower Level FIN WALKOUT! Stone Walls, Arches, OPEN, 2 Rec/Entertainment Spaces, CUSTOM Wet Bar w/Bev cooler, Billiard area, Gas FP, Home Theatre w/Projector, seating, Exercise, Guest Bed/Bath, Cedar Closet and storage! FABULOUS COVERED outdoor LIVING SPACE, FP (Gas/Wood-burning) pavilion, composite decking, retractable screens, SALTWATER POOL, NEW Filter/Pump, 4 Car Garage w/Hobby Rm, IRRIGATION & MORE! Clubhouse/Pool/Tennis and fitness, ONLY 15 Min. to downtown Louisville!!!!
- Type:
- Farm
- Sq.Ft.:
- 3,978
- Status:
- Active
- Beds:
- 4
- Lot size:
- 18.3 Acres
- Year built:
- 2021
- Baths:
- 3.00
- MLS#:
- 2022013288
ADDITIONAL INFORMATION
This one of a kind custom built home is the epitome of privacy and luxury combined. Nestled among a wooded 18 acres in the heart of Floyds Knobs, it is the ideal escape while still being conveniently located to it all. From the grand oversized waterfall island, to the owners lavish bath, you'll find yourself in awe over this Pinterest worthy home. Opportunities for a house and property of this caliber in Floyd County do not come often!
- Type:
- Single Family
- Sq.Ft.:
- 2,635
- Status:
- Active
- Beds:
- 3
- Lot size:
- 1 Acres
- Year built:
- 1997
- Baths:
- 4.00
- MLS#:
- 2022013251
ADDITIONAL INFORMATION
Open House Sunday 2-4 - Start planning your Fall BONFIRE Party today! Beautifully situated in Floyds Knobs on one acre, this 3-BR, 4-BA home is sure to give you the space you need in an amazing country setting. Property includes a POLE BARN with an additional 1/2 bath, & a wood pellet stove to keep you warm & toasty in the winter while you entertain at the huge custom-built bar or work on your toys/hobbies/projects. The home conveniently features a 1st floor laundry area & master bedroom with huge walk-in closet. Open kitchen features walk-in pantry, breakfast bar & newer GRANITE. You will find the full walk-out basement very spacious with an additional 1/2 bath & an unfinished space for workshop/storage/gym. Love the outdoors? Enjoy morning coffee on the deck under the shaded pergola or entertain on the exposed aggregate concrete patio that extends the entire length of the home, all situated near a calming koi pond, beautiful treeâs & plenty of privacy. Leading up to both the home & the pole barn is a double-paved driveway with more than enough parking space for that boat or RV youâve been dreaming of. Some UPDATES include NEW windows in 2017, HVAC 2014, water heater 2015, Kitchen GRANITE 2018. Roof, gutters, & siding replaced 12 years ago. New carpet & new bath floor in basement, new vanity/faucets in main bath. Pole barn has extra insulation and 4 insulated large windows. This home is a MUST SEE and is situated in award winning NAFC Schools. Fiber Optic Cable Available.
- Type:
- Single Family
- Sq.Ft.:
- 1,833
- Status:
- Active
- Beds:
- 4
- Lot size:
- 0.29 Acres
- Year built:
- 2022
- Baths:
- 2.00
- MLS#:
- 2022013208
- Subdivision:
- Cedar Pointe
ADDITIONAL INFORMATION
The "BELLE" Plan, QUALITY built by ASB in Cedar Pointe! Over 1800 Sq ft above grade, this beauty offers 4 bedrooms and has widespread curb appeal! This plan is a wide open floor plan offering a front foyer, 10 ft smooth ceilings in the living room, eat in kitchen with breakfast bar and split bedroom plan! The owners suite is a good size and boast a LARGE walkin closet and private bath with GRANITE tops, dual sinks, and HUGE Custom TILE shower! The "BONUS" room is on the second level and could be a great 4th bedroom or recreation area! 3 CAR GARAGE! Builder provides RWC WARRANTY at closing! This home is ENERGY SMART RATED!
- Type:
- Single Family
- Sq.Ft.:
- 3,300
- Status:
- Active
- Beds:
- 4
- Lot size:
- 0.91 Acres
- Year built:
- 1992
- Baths:
- 4.00
- MLS#:
- 2022013198
- Subdivision:
- Doe Creek
ADDITIONAL INFORMATION
Spacious Home Nestled in the woods you find a wonderful home in a small neighborhood, near the back on a peaceful and quiet cul-de-sac. Shows Beautifully, with New Paint and New Carpet! Huge, finished walkout basement with a family room, 2 rooms and a kitchette. Plenty of space for storage. This is a rare opportunity to own your home in desirable Doe Creek in the heart of Floyds Knobs. This 4 bedroom home features 3.5 baths, a formal dining room, (5th room in basement has no egress), finished basement and a beautiful wooded lot with a fenced in yard perfect for your enjoyment . Sky-High 18' ceilings in the Vaulted and Reinforced Great Room make this home a dream to entertain guests, You could have a Huge Christmas tree!! Freshly painted En suite with beautiful tall tray ceilings, and new fresh carpet await you. This home is situated on a gorgeous corner lot with a side entrance to the garage, which make the curb appeal even better!! Come see today, this home could be yours for the Holidays!!!
- Type:
- Single Family
- Sq.Ft.:
- 1,960
- Status:
- Active
- Beds:
- 4
- Lot size:
- 0.21 Acres
- Year built:
- 1940
- Baths:
- 2.00
- MLS#:
- 2022013187
ADDITIONAL INFORMATION
NEW roof in April 2019, NEW A/C, Furnace in Sept 2020, Brand NEW to refrigerator stays! Enjoy the breakfast bar and large kitchen! This home has a beautiful sunroom, deck, and fenced-in backyard! So much charm in Floyd Knobs. Country living and still only 20 mins to Louisville. This beauty won't last long! Hardwood floors give this home so much warmth! This home has so much space! Plus more storage in the basement! ALL SQ. FT., ACREAGE, AND ROOM SIZES ARE APPROXIMATE. Please verify if important to buyers. Preapproval is appreciated with all offers. All Lillies and iris plants in the front and back landscaping will not stay with the home
- Type:
- Single Family
- Sq.Ft.:
- 6,107
- Status:
- Active
- Beds:
- 4
- Lot size:
- 0.73 Acres
- Year built:
- 1989
- Baths:
- 5.00
- MLS#:
- 2022013052
- Subdivision:
- Plum Hill
ADDITIONAL INFORMATION
Over 6,000 sq ft of living space in this 4 BR 5 BA home w/ a heated, in-ground saltwater pool and outdoor living space in desirable PLUM HILL in Floyds Knobs! Great curb appeal sitting on a 0.75 acre corner lot w/ circular driveway and brick wraparound covered porch to give you plenty of entertaining options inside and out. Grand entry flanked by an open study/office and sunken great room with gas fireplace, which flows into a formal dining room with doors leading to the wrap around porch. First floor master suite with two custom walk-in closets and large master bathroom with walk-in shower. Eat-in kitchen w/ island and views of the pool out back, plus a walk-in pantry and laundry room with door to the back patio. The 2nd floor features another master suite w/walk-in closet and full bath, and two other bedrooms feature a Jack-N-Jill bathroom, which gives you a functional layout upstairs. The lower level offers more living space: a large family/rec room, kitchenette/wet bar, ½ bath, home gym, office/kidâs den, and unfinished space for storage. Great entertaining space out back with the built-in grill, pizza oven, wet bar with sink, mini fridge, spot for ice maker, granite tops, plus a garden garage/pool house with an overhead door. The Seller converted pool to a saltwater system in 2021 along with a new pump and filter in 2021. Furnishings in home can remain, irrigation system, and security system! Basketball goal will go with the Seller. Priced to sell!
- Type:
- Single Family
- Sq.Ft.:
- 1,587
- Status:
- Active
- Beds:
- 2
- Lot size:
- 0.2 Acres
- Year built:
- 2022
- Baths:
- 2.00
- MLS#:
- 2022013074
- Subdivision:
- Villas Of Floyds Knobs
ADDITIONAL INFORMATION
CRAFTSMAN STYLE 2-BEDROOM HOME IN BEAUTIFUL FLOYDS KNOBS NEAR 4-STAR RATED SCHOOLS, DINING, I64, & DOWNTOWN LOUISVILLE! Many extras: public sidewalks, street lighting, irrigation, landscape, sod, 6' black aluminum fencing, covered porch, & screened in covered patio; stainless appliances include cooktop, wall oven, dishwasher, microwave, refrigerator, & disposal; main living area is engineered hardwood, baths/laundry room & shower are tile, bedrooms & closets are carpeted; kitchen has granite countertops, pantry, island w/bar extension, & dining area; trim detail including vaulted/tray ceilings & shiplap; MUCH MORE. AGENT IS RELATED TO SELLER!
- Type:
- Single Family
- Sq.Ft.:
- 1,470
- Status:
- Active
- Beds:
- 2
- Lot size:
- 4.99 Acres
- Year built:
- 1981
- Baths:
- 2.00
- MLS#:
- 2022012928
ADDITIONAL INFORMATION
Location & privacy...This is a must see!! Located on the Clark/Floyd county line and includes 5 +/- mostly wooded acres, a 1981 mobile home with a 560 sf addition, and a large pole building. Interior features: 1470 +/- SF living area, 2BR/2BA, crawl space, kitchen with backsplash, master bedroom w/ensuite including a big garden tub, & nice wood grain vinyl plank flooring. Exterior features: asphalt shingle roof, metal siding, large (554 SF) covered front deck, & small (180 SF) open deck on the back. Outbuildings: 2300 SF pole building (concrete flooring-electric) & large carport. Mechanicals: electric forced air furnace and electric water heater. Property lays flat and is well suited for estate type home-immediate possession available! Open House on Tues, Nov. 22 from 3-4pm. Auction ends November 30 @ 6 pm. Bid now at https://bid.beckortauctions.com/auctions/catalog/id/33921/
- Type:
- Single Family
- Sq.Ft.:
- 2,148
- Status:
- Active
- Beds:
- 3
- Lot size:
- 0.35 Acres
- Year built:
- 1954
- Baths:
- 1.00
- MLS#:
- 2022012786
ADDITIONAL INFORMATION
In the heart of Floyds Knobs, Bedford Stone with walk out basement, 3 bedroom with 4th bedroom option in the basement, 1 bath and a detached 2 1/2 car garage. 1st floor sq ft 1148 with non-conform finish in basement around 1000 sq ft. This home has been updated with original hardwood floors and conveniently located on Scottsville Rd near the elementary school. Kitchen appliances & counter top are less than 2 years old, seller added a nice patio and decking, finished out the basement with all new electric and added a very nice two garage detached garage last year. This one is a must see as it is minutes away from shopping and restaurants and I-265. Call today for a private showing.
- Type:
- Single Family
- Sq.Ft.:
- 1,828
- Status:
- Active
- Beds:
- 3
- Lot size:
- 1.07 Acres
- Year built:
- 2000
- Baths:
- 3.00
- MLS#:
- 2022012795
ADDITIONAL INFORMATION
THIS HOUSE IS A PERFECT LOCATION! This 3 bedroom/2.5 bath well maintained home is minutes from downtown Jeffersonville, Charlestown, AND the east end bridge! This home has all brand-new windows, new HVAC, and new landscaping! The owners just purchased a new GAS stove. The rest of the appliances are under 5 years old. The kitchen is very open with an island you can pull chairs to and eat along with the eat in kitchen area for a table. The peaceful backyard will sweep you away and make you feel like you live far out with no neighbors. There is a large detached 2 car garage with a room in the back as well as another pole barn in the back yard that is not visible from the street. SCHEDULE YOUR SHOWING TODAY!
- Type:
- Single Family
- Sq.Ft.:
- 3,345
- Status:
- Active
- Beds:
- 4
- Lot size:
- 0.16 Acres
- Year built:
- 2013
- Baths:
- 3.00
- MLS#:
- 2022012726
- Subdivision:
- Woods Of Lafayette
ADDITIONAL INFORMATION
Gorgeous split bedroom ranch w/finished walkout LL in Woods of Lafayette! Inviting layout begins with family room featuring fireplace & built-ins, wide plank wood flooring which canvases much of this level & custom plantation shutters adorn the front facing windows. Eat-in kitchen offers center island, raised breakfast bar, granite countertops, corner pantry & spacious dining area. Alfresco dining will be a must on the covered screened deck w/custom shades for added privacy! The primary suite offers access to the deck as well, appointed w/double tray ceiling, two walk-in closets & spa-like bathroom w/jetted tub, split vanities, shower & water closet. Laundry/mud room is designed w/cubbies & additional closet. An oversized garage boasts built-in locker style storage cabinets & gleaming epoxy flooring! Two additional bedrooms on the other side of the residence share full bathroom, finished in granite & tile. Open split staircase leads to the walkout lower level which provides an abundance of additional living space, perfect for entertaining or a relaxing movie night! This enormous open living space features front and back built-in bar w/thick granite counters. Pub style seating/lounge area, as well as billiards or rec area provide countless possibilities! Also a bedroom, two adjacent closets, full bathroom, another room ideal for home gym or office & plenty of unfinished space w/built-in perimeter shelving. Fully enclosed courtyard w/patio completes this beautiful home!
- Type:
- Single Family
- Sq.Ft.:
- 2,454
- Status:
- Active
- Beds:
- 3
- Lot size:
- 1.6 Acres
- Year built:
- 1976
- Baths:
- 3.00
- MLS#:
- 2022012646
- Subdivision:
- Quailwood Farms
ADDITIONAL INFORMATION
FLOYDS KNOBS A-FRAME & GARAGE ONLINE AUCTION - BIDDING ENDS: TUESDAY, NOVEMBER 1 @ 6PM. Selling online an open and airy 2454 square foot 3 bedroom - 2 1/2 bath one-owner home with walk-out basement and garage plus a detached 28â x 28â garage with loft and full basement with rear overhead door. Home features 23' cathedral ceiling with rustic faux wood beams, two stone fireplaces with Buck Stove inserts, new luxury vinyl plank flooring. The land - a 1.6 acre wooded lot on a cul-de-sac runs 457â deep and has a wet weather creek with woods for adventure. Assessor has square footage the same on 1st and 2nd floors - agent estimated less. BUYERS PREMIUM 10% Buyerâs Premium added to the hammer bid price to determine the final purchase price.REAL ESTATE TERMS A non-refundable down payment, 10% of the Purchase Price (Final Bid + Buyerâs Premium), in the form of cash, check, or wired funds in USD are due within 24 hours following the auction, balance due in 40 days. Buyer to receive clear title. Taxes prorated to the day of closing. Selling as is without contingencies, all inspections welcomed prior to auction. If you choose to obtain financing, not subject to approval or appraisal. All closing costs are the buyerâs expense. Possession at closing. See full details in the Auction Bid Packet.
- Type:
- Single Family
- Sq.Ft.:
- 2,464
- Status:
- Active
- Beds:
- 3
- Lot size:
- 0.58 Acres
- Year built:
- 1976
- Baths:
- 2.00
- MLS#:
- 2022012563
- Subdivision:
- Wakefield
ADDITIONAL INFORMATION
Welcome home!! This well-maintained brick ranch is located at the end of a quiet dead end road in Wakefield subdivision. The home features an open floor plan, 3 bedroom/2 full bath and a fully finished walkout basement with a wood stove. The spacious kitchen includes all the appliances, pantry, and a separate dining area. New flooring in the kitchen, dining area, living room and hallway. Enjoy the evenings out on the large deck and entertaining in the huge backyard. Plenty of storage space in the attached garage and the 2 car pole barn with a work area that has AC. You will NOT want to miss everything this home has to offer! Call TODAY to schedule your private showing before it's too late!!
Albert Wright Page, License RB14038157, Xome Inc., License RC51300094, [email protected], 844-400-XOME (9663), 4471 North Billman Estates, Shelbyville, IN 46176

Information is provided exclusively for consumers personal, non - commercial use and may not be used for any purpose other than to identify prospective properties consumers may be interested in purchasing. Copyright © 2024, Southern Indiana Realtors Association. All rights reserved.
Floyds Knobs Real Estate
The median home value in Floyds Knobs, IN is $343,700. This is higher than the county median home value of $230,100. The national median home value is $338,100. The average price of homes sold in Floyds Knobs, IN is $343,700. Approximately 85.69% of Floyds Knobs homes are owned, compared to 5.52% rented, while 8.79% are vacant. Floyds Knobs real estate listings include condos, townhomes, and single family homes for sale. Commercial properties are also available. If you see a property you’re interested in, contact a Floyds Knobs real estate agent to arrange a tour today!
Floyds Knobs, Indiana 47119 has a population of 11,410. Floyds Knobs 47119 is more family-centric than the surrounding county with 32.18% of the households containing married families with children. The county average for households married with children is 28.25%.
The median household income in Floyds Knobs, Indiana 47119 is $102,669. The median household income for the surrounding county is $69,858 compared to the national median of $69,021. The median age of people living in Floyds Knobs 47119 is 44.9 years.
Floyds Knobs Weather
The average high temperature in July is 87.4 degrees, with an average low temperature in January of 25.6 degrees. The average rainfall is approximately 44.4 inches per year, with 10.6 inches of snow per year.
