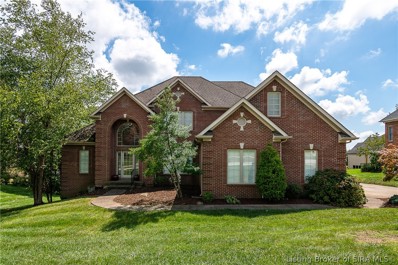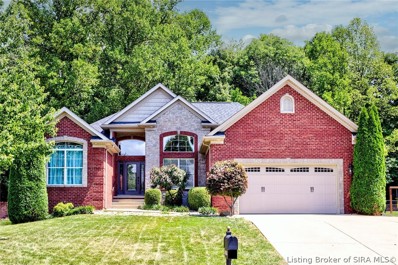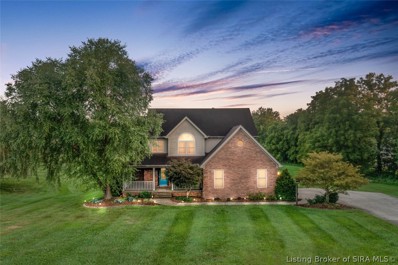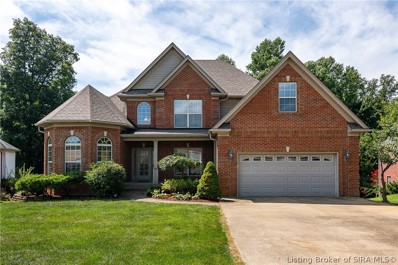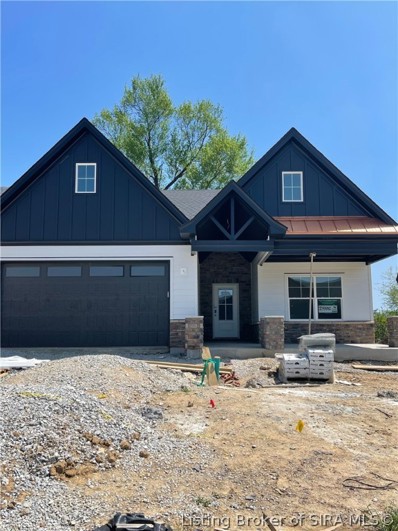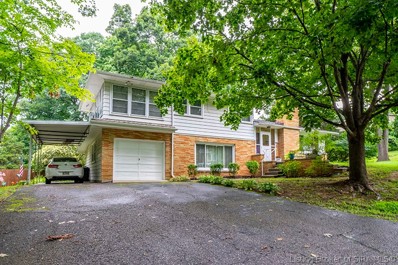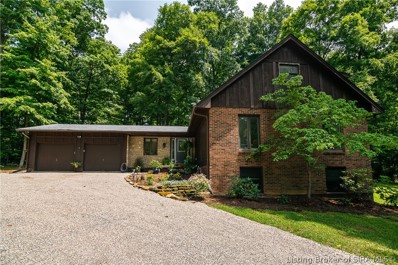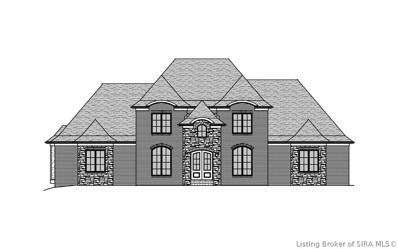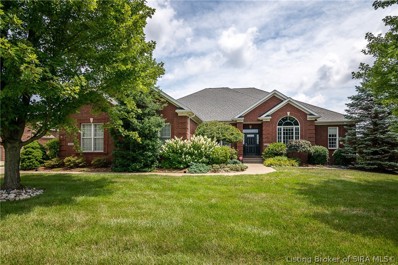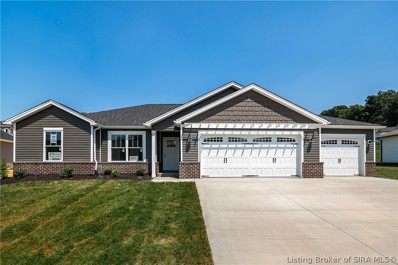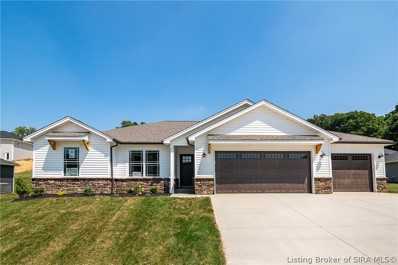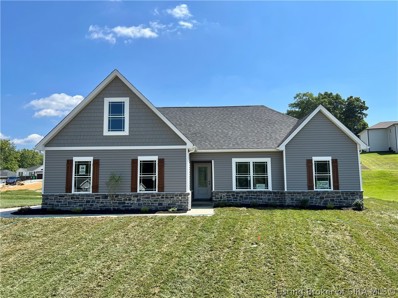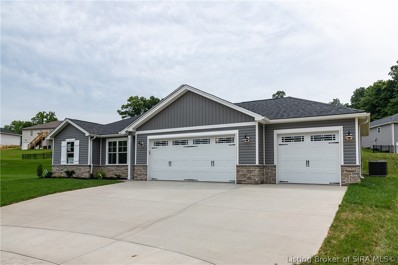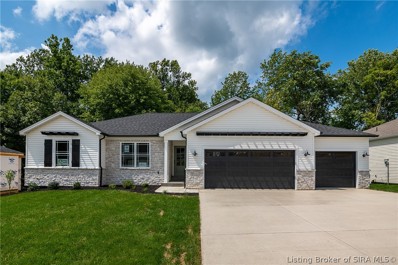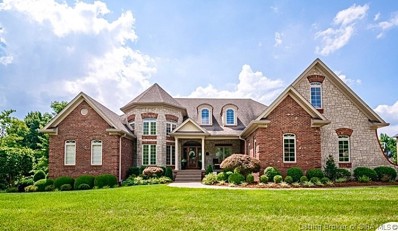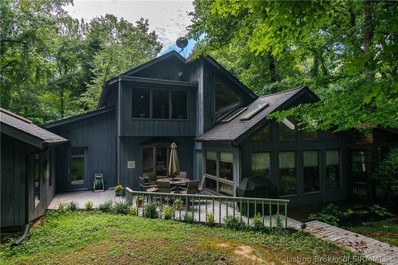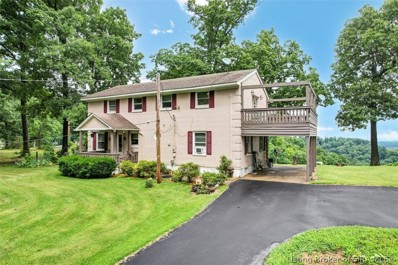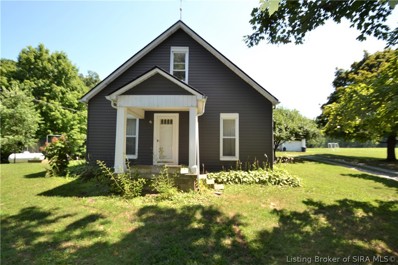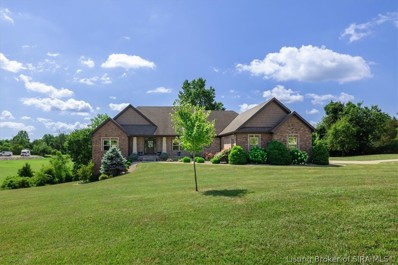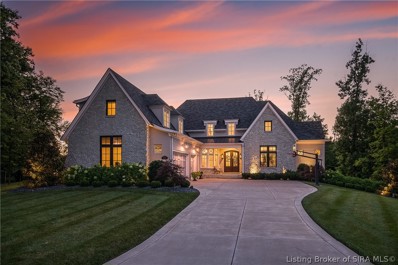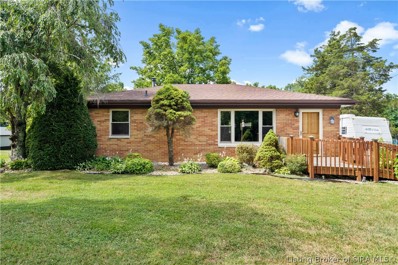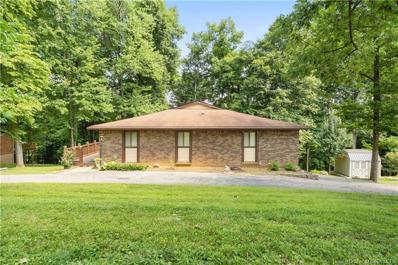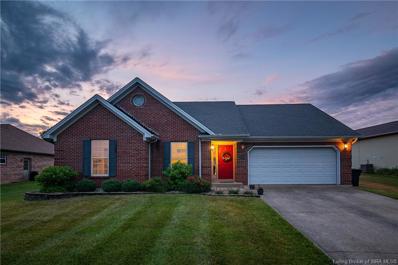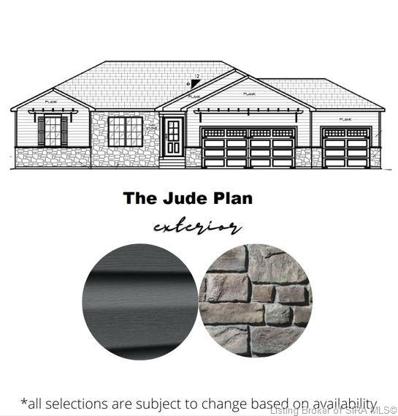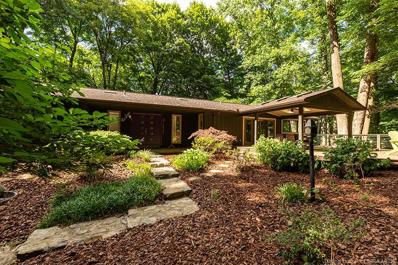Floyds Knobs IN Homes for Sale
- Type:
- Single Family
- Sq.Ft.:
- 4,258
- Status:
- Active
- Beds:
- 5
- Lot size:
- 0.38 Acres
- Year built:
- 2003
- Baths:
- 4.00
- MLS#:
- 2022011478
- Subdivision:
- Woods Of Lafayette
ADDITIONAL INFORMATION
Priced to sell! WOODS OF LAFAYETTE, the name says it all! Come be a part of one of SOUTHERN INDIANA'S most desired developments. Gorgeous home with lots of custom features: BEAUTIFUL HARDWOOD FLOORS, even in the 1st FIRST FLOOR master suite! I'm sure you will appreciate the dramatic 2-story foyer and the awesome open great room with a COZY GAS FIREPLACE. Really nice to have an elegant FORMAL DINING ROOM for your entertaining! Such a beautiful and convenient open eat-in kitchen. CHECK OUT THE RICH AND BEAUTIFUL MAPLE KITCHEN CABINETRY. Also for your convenience, there is a sink in the LARGE LAUNDRY ROOM RIGHT OFF KITCHEN. The planning desk in the kitchen will help keep you organized. There is also a wine refrigerator & LARGE WALK IN PANTRY. Enjoy the SCREENED IN PORCH right off kitchen on those breezy spring/summer/fall days. If that's not enough, find in the lower level a FINISHED WALK OUT BASEMENT with your smaller 5th BR, full bath, rec/playroom/family room. As you know, 3 CAR GARAGES are hard to find, so this one is ready for you, your toys and your cars! Come take a look! Home is being SOLD AS IS, inspections are welcome!
- Type:
- Single Family
- Sq.Ft.:
- 3,580
- Status:
- Active
- Beds:
- 4
- Lot size:
- 0.29 Acres
- Year built:
- 2009
- Baths:
- 3.00
- MLS#:
- 2022011427
- Subdivision:
- Crestwood Manor
ADDITIONAL INFORMATION
Conveniently located in the desirable neighborhood of Crestwood Manor. Close to everything you need including the award-winning Floyd County Schools! This full brick (partially stoned front) custom home with 4 beds and 3 full baths is a very well maintained, one-owner, open floor plan home. The large kitchen comes with all stainless steel appliances included, granite countertops with a breakfast bar, a full-size closed-door pantry, and hardwood floors. The formal Dining Room and foyer open up in archways and custom trim package to the spacious living room area with the gas-stone fireplace. The mostly fully finished basement boasts a large bedroom with fully operational windows and a huge walk-in closet. It also has an all-purpose room with floor-to-ceiling shelving, providing a lot of storage, and an entertainment center with a 120-inch projector screen and 2022 projector with surround sound installed. Outside, enjoy the oversized, partially covered deck with access from the kitchen and master bedroom. Enjoy the wooded view from the backyard with privacy and professional landscaping. Upgrades include: Complete custom master bath remodel with a stand-up tile shower and large closet (2022), a new roof (2022), a new sump pump (2020), new dual water heaters (2020) and waste pump replaced in the basement (2020). Home Warranty included. A must-see to appreciate all this home offers.
- Type:
- Single Family
- Sq.Ft.:
- 3,539
- Status:
- Active
- Beds:
- 4
- Lot size:
- 1.42 Acres
- Year built:
- 1997
- Baths:
- 4.00
- MLS#:
- 2022011434
- Subdivision:
- Pebble Creek
ADDITIONAL INFORMATION
Welcome home to this fabulous 4 bed/4bath property in the highly desirable Pebble Creek subdivision!! You'll fall in love with the location and park like setting on almost 1.5 acres with an inground pool for all your entertaining. The moment you walk in the door you will see this is the one for you. Extra large foyer takes you to the great living room with open floor plan to the kitchen and dining area. The kitchen is equipped with lots of cabinetry and beautiful hard surface counters with tiled backsplash. The owners suite has hardwood floors and boasts and extra large bathroom with freestanding tub, heated tile floors & huge walk-in tiled shower with rain-head and body jets. Don't miss the extra large walk in closet. The basement is finished with a large family room with wet bar, fireplace and office/work out space. The wet bar area walks out to your patio and pool space. Even pets were thought of, an electric fence is already installed for your fur babies! This home has it all and is in walking distance to award winning Floyd county middle and high schools. Call your favorite agent today for a tour.
- Type:
- Single Family
- Sq.Ft.:
- 4,327
- Status:
- Active
- Beds:
- 5
- Lot size:
- 0.55 Acres
- Year built:
- 2004
- Baths:
- 4.00
- MLS#:
- 2022011228
- Subdivision:
- Crestwood Manor
ADDITIONAL INFORMATION
Don't miss this fabulous home in Crestwood Manor in desirable FLOYDS KNOBS. This spacious home, over 4300 finished sq. ft., begins w/a beautiful foyer opening to an airy living room w/gas fireplace, & exceptional windows overlooking a secluded wooded yard. The large kitchen features a suite of stainless steel appliances, beautiful cabinetry, ample countertop space, eat-in dining area, breakfast bar, & more! Great for conversing w/ family & guests while preparing meals. White columns flank the formal dining room, & highlight the coffered ceiling. The main bedroom is roomy, with focal point windows, triple tray ceiling, space for a seating area, a full bathroom w/ a jetted tub, separate shower, double vanity, & an extra large walk-in closet. The first floor also offers a guest bath, an exit to the expansive NEW DECK w/ top notch aluminum balusters, & a laundry room w/cabinets, & utility sink. Upstairs are three additional bedrooms, one w/ a Juliet Balcony overlooking the living room & a full Jack & Jill style bathroom. As if that is not enough! A FULL FINISHED WALKOUT BASEMENT, with living room, bedroom suite w/ full bathroom, flex room for an office/craft room & another sizable finished room that could be a potential 6th bedroom(no closet), are downstairs & a utility garage to store your lawn care items! A lovely patio off the basement, 2 car garage, & wide driveway too. NAFCS school district.
- Type:
- Single Family
- Sq.Ft.:
- 1,598
- Status:
- Active
- Beds:
- 3
- Lot size:
- 0.14 Acres
- Year built:
- 2022
- Baths:
- 2.00
- MLS#:
- 2022011163
- Subdivision:
- Villas Of Floyds Knobs
ADDITIONAL INFORMATION
SALE PENDING! AGENT IS RELATED TO SELLER
- Type:
- Single Family
- Sq.Ft.:
- 1,944
- Status:
- Active
- Beds:
- 3
- Lot size:
- 0.55 Acres
- Year built:
- 1962
- Baths:
- 2.00
- MLS#:
- 2022011074
- Subdivision:
- Scenic Valley
ADDITIONAL INFORMATION
FLOYDS KNOBS.....FLOYDS KNOBS..... 3 bedroom, 2 full bath home on .55 of an acre. Aprox. 1,944 finished square feet. It is a private wooded lot with a one car garage and a carport. The family room is a daylight walk out to a private patio and there is also decking. Hardwood flooring in most of the home. All appliances remain in the kitchen, along with washer/dryer in the laundry room where there is a laundry chute. Roof was replaced in 2019. All windows except 21 x 11 room replaced in 2021. The above ground pool and equipment remains. There is a cistern under the garage which seller uses to fill the pool. There are some cedar closets.
- Type:
- Single Family
- Sq.Ft.:
- 3,025
- Status:
- Active
- Beds:
- 4
- Lot size:
- 0.88 Acres
- Year built:
- 1973
- Baths:
- 3.00
- MLS#:
- 2022010529
- Subdivision:
- Benchmark
ADDITIONAL INFORMATION
Unbelievably beautiful nearly 1 acre yard which enjoys the wooded privacy of 400 acres of wooded sanctuary of Mt. St. Francis behind you. Miles of hiking trails for all the outdoor enthusiast. The neighborhood is directly across the street from the award-winning Floyd Central High School. Spacious family home with 4 bedrooms and 3 full baths plus partially finished walk-out basement. 1st floor family room with fireplace walks out to large deck to enjoy the gorgeous scenery. 1st floor master suite. Large bedrooms and beautifully remodeled full bath on 2nd floor. Lower level has large family room, great storage, and space perfect for a workshop.
- Type:
- Single Family
- Sq.Ft.:
- 4,810
- Status:
- Active
- Beds:
- 5
- Lot size:
- 0.92 Acres
- Baths:
- 6.00
- MLS#:
- 2022010892
- Subdivision:
- Chambord
ADDITIONAL INFORMATION
Sophisticated new construction home on a .917 acre lot in the classic European inspired neighborhood of Chambord. Chambord is located only 15 mins to downtown Louisville in Floyd's Knobs Indiana and the Floyd Central School District. This home features state-of-the art amenities throughout the almost 5,000 sqft of finished living space. The main level has a foyer flanked by an office and formal dining room. The foyer leads to the great room with 12' ceilings and a wall of folding glass doors leading to a covered patio. The kitchen has an expansive island, GE Cafe appliances, custom cabinets and is open to the great room. The 1st floor primary bedroom suite has a spacious closet and a spa style bath with double vanities and walk-in shower with pedestal tub! The main level is completed with laundry room, drop zone area off the 3 car garage and two half baths, one located off the covered patio and perfect for a pool bath! The 2nd floor has another laundry room, 3 bedrooms, one with an en-suite bath while the other bedrooms share a jack-n-hill bath. The finished lower level has 10' ceilings through, lots of natural light, family room, game area with wet bar, full bath, 5th bedroom and 940 sqft if storage space. This is a home to watch with finishes unlike any others in Southern Indiana!
- Type:
- Single Family
- Sq.Ft.:
- 5,545
- Status:
- Active
- Beds:
- 5
- Lot size:
- 0.48 Acres
- Year built:
- 2003
- Baths:
- 4.00
- MLS#:
- 2022010880
- Subdivision:
- Woods Of Lafayette
ADDITIONAL INFORMATION
LOCATION, LOCATION! Floyds Knobs-Woods of Lafayette Community. AWARD WINNING SCHOOLS! CUSTOM-One Owner. BACKYARD PARADISE!!!! Private Oasis-Custom Gunite Handcrafted Swimming Pool w/Waterfall features, Hot tub, Pavilion w/Cover and seating. Exotic Mature Trees, Professionally Designed by Landscape Architect. Enjoy nearly ALL year-Longest Constructed Custom Screened Porch overlooking POOL, Stamped Concrete, Soaring ceilings, Wood-burning FP. Truly ONE of a Kind! Sprawling RANCH, offers 4 Main Floor Beds PLUS Home office, 5 Total Bedrooms w/4 FULL Baths, OVER 3,000 Fin Liv Space on MAIN Floor, Over 5,000 TFLS! Spacious Liv Room w/Gas FP, Custom Built-in Entertainment, Vaulted, OPEN to Lrg Kitchen, SOLID Cherry Cabs, Granite, Island, Gas Stove, NEWER Stainless, Lrg Eat-in overlooking POOL, Dining OPEN. Split Plan, Spacious Ownerâs Suite w/NEW Spa-like Bath by Longest Construction, Features Steam Shower, Jetted Soaking Tub, Sep. Vanities,(2) Sep. WICs. Guest Bed/Mother-in-Law, Beds 2/3 Jack-n-Jill, Laundry w/Drop Zone/Cubbies, 3 Car OVERSIZED Garage, FINISHED LL, Lrg OPEN Rec Room, Custom Bar w/Kegerator, Exercise, Playroom, Bed 5, DAYLIGHT. HVAC Newer, Oversized Newer Water Heaters, Updates throughout, too much to mention! This is a MUST SEE!!!!!!!
- Type:
- Single Family
- Sq.Ft.:
- 1,364
- Status:
- Active
- Beds:
- 3
- Lot size:
- 0.27 Acres
- Year built:
- 2022
- Baths:
- 2.00
- MLS#:
- 2022010875
- Subdivision:
- Cedar Pointe
ADDITIONAL INFORMATION
FLOYDS KNOBS NEW CONSTRUCTION! This one is MOVE IN READY and you can be in before Christmas! Eligible for USDA 100% Financing with $0 Down payment. Quality Built by ASB, this "JUDE" Plan is slightly modified from the previous Jude plan making it extremely functional and a WIDE OPEN floor plan. This beauty offers 3 bedrooms and 2 full baths, 3 CAR GARAGE! This one has great curb appeal with a mixture of Stone and Siding, 3 car wide driveway and beautiful trellis and shutter detail. The main level boast a foyer area, living room with VAULTED ceiling, 3 bedrooms, LVP "Life Proof" flooring, drop zone with board and batten wall with hooks, laundry room, and nice kitchen with stainless steel appliances, GRANITE, breakfast bar with dining area and open to the living room! The Owners suite offers 10 ft ceilings, BIG Walkin Closet, and private bath with DUAL vanity granite top, and CUSTOM TILE shower! Builder is ENERGY STAR RATED and provides RWC WARRANTY at closing.
- Type:
- Single Family
- Sq.Ft.:
- 1,357
- Status:
- Active
- Beds:
- 3
- Lot size:
- 0.27 Acres
- Year built:
- 2022
- Baths:
- 2.00
- MLS#:
- 2022010873
- Subdivision:
- Cedar Pointe
ADDITIONAL INFORMATION
FLOYDS KNOBS NEW CONSTRUCTION is HERE! You can be the first to get in! Eligible for USDA 100% Financing with $0 Down payment. Quality Built by ASB, this "JUDE" Plan is slightly modified from the previous Jude plan making it extremely functional and a WIDE OPEN floor plan. This beauty offers 3 bedrooms and 2 full baths, 3 CAR GARAGE! This one will have great curb appeal with a mixture of Stone and Siding, 3 car wide driveway and beautiful trellis and shutter detail. The main level boast a foyer area, living room with VAULTED ceiling, 3 bedrooms, LVP "Life Proof" flooring, drop zone with board and batten wall with hooks, laundry room, and nice kitchen with stainless steel appliances, GRANITE, breakfast bar with dining area and open to the living room! The Owners suite offers 10 ft ceilings, BIG Walkin Closet, and private bath with DUAL vanity granite top, and CUSTOM TILE shower! Builder is ENERGY STAR RATED and provides RWC WARRANTY at closing. Estimated completion Mid July
- Type:
- Single Family
- Sq.Ft.:
- 1,827
- Status:
- Active
- Beds:
- 4
- Lot size:
- 0.28 Acres
- Year built:
- 2022
- Baths:
- 2.00
- MLS#:
- 2022010872
- Subdivision:
- Cedar Pointe
ADDITIONAL INFORMATION
The "BELLE" Plan, QUALITY built by ASB in Cedar Pointe! Over 1800 Sq ft above grade, this beauty offers 4 bedrooms and has widespread curb appeal! This plan is a wide open floor plan offering a front foyer, 10 ft smooth ceilings in the living room, eat in kitchen with breakfast bar and split bedroom plan! The owners suite is a good size and boast a LARGE walkin closet and private bath with GRANITE tops, dual sinks, and HUGE Custom TILE shower! The "BONUS" room is on the second level and could be a great 4th bedroom or recreation area! 2CAR GARAGE! Builder provides RWC WARRANTY at closing! This home is ENERGY SMART RATED!
- Type:
- Single Family
- Sq.Ft.:
- 1,357
- Status:
- Active
- Beds:
- 3
- Lot size:
- 0.27 Acres
- Year built:
- 2022
- Baths:
- 2.00
- MLS#:
- 2022010870
- Subdivision:
- Cedar Pointe
ADDITIONAL INFORMATION
FLOYDS KNOBS NEW CONSTRUCTION is HERE! You can be the first to get in! Eligible for USDA 100% Financing with $0 Down payment. Quality Built by ASB, this "JUDE" Plan is slightly modified from the previous Jude plan making it extremely functional and a WIDE OPEN floor plan. This beauty offers 3 bedrooms and 2 full baths, and a 3 CAR GARAGE! This one will have great curb appeal with a mixture of Stone and Siding, 3 car wide driveway and beautiful trellis and shutter detail. The main level boast a foyer area, living room with VAULTED ceiling, 3 bedrooms, LVP "Life Proof" flooring, drop zone with board and batten wall with hooks, laundry room, and nice kitchen with stainless steel appliances, GRANITE, breakfast bar with dining area and open to the living room! The Owners suite offers 10 ft ceilings, BIG Walkin Closet, and private bath with DUAL vanity granite top, and CUSTOM TILE shower! Builder is ENERGY STAR RATED and provides RWC WARRANTY at closing. Estimated completion mid July.
- Type:
- Single Family
- Sq.Ft.:
- 1,976
- Status:
- Active
- Beds:
- 4
- Lot size:
- 0.23 Acres
- Year built:
- 2022
- Baths:
- 3.00
- MLS#:
- 2022010867
- Subdivision:
- Cedar Pointe
ADDITIONAL INFORMATION
FLOYDS KNOBS NEW CONSTRUCTION is HERE! You can be the first to get in! Eligible for USDA 100% Financing with $0 Down payment. Quality Built by ASB, this "JUDE" Plan is slightly modified from the previous Jude plan making it extremely functional and a WIDE OPEN floor plan. This beauty offers 4 bedrooms and 3 full baths, 3 CAR GARAGE, with nearly 2000 sq ft finished! This one will have great curb appeal with a mixture of Stone and Siding, 3 car wide driveway and beautiful trellis and shutter detail. The main level boast a foyer area, living room with VAULTED ceiling, 3 bedrooms, LVP "Life Proof" flooring, drop zone with board and batten wall with hooks, laundry room, and nice kitchen with stainless steel appliances, GRANITE, breakfast bar with dining area and open to the living room! The Owners suite offers 10 ft ceilings, BIG Walkin Closet, and private bath with DUAL vanity granite top, and CUSTOM TILE shower! The lower level is a FULL Daylight basement with a large family room area, full bath, 4th bedroom, tons of storage space and double doors into the unfinished space. Builder is ENERGY STAR RATED and provides RWC WARRANTY at closing.
$1,180,000
3503 Charlevoix Court Floyds Knobs, IN 47119
- Type:
- Single Family
- Sq.Ft.:
- 6,312
- Status:
- Active
- Beds:
- 6
- Lot size:
- 1.22 Acres
- Year built:
- 2006
- Baths:
- 4.00
- MLS#:
- 2022010813
- Subdivision:
- Woods Of Lafayette
ADDITIONAL INFORMATION
One of the most spectacular homes in So. Indiana. 6312 sq.ft. The home has freshly updated neutral & gray tones with latest features & decor. Control4. A Gym & Swim Pool area, cascading fountains, multiple entry pool with lighting and its own interior central cleaning system, limestone patios, brick and stone outdoor fireplace finished in recent years. An extra lot professionally landscaped with mature trees, gorgeous ornate iron railings surround the pool area for elegance and privacy. Covered patios, Screened porch make outdoor living the best it can be. An extensive remodel by Lincoln Ogden Compass Project luxury homes of the LL walkout, master and creation of a 2nd floor. Remodel included home theater, Travertine floors, opening the rear of home with a wall of windows and doors, 2nd floor bedroom with 15 x 14 closet w/built-ins, drawers, master bath new Travertine, walk-in steam shower w/bench, new lighting, 2 bar areas with kegerator, wine cooler, ice machine & pre-plumbed cold plate near theater. Crawford Entertainment Smart Home Control 4 speakers for music to your chosen area throughout multi-level home, patios, porches & pool. Integrated for remote control being the same. Wired high speed Cat5 ether net port/Wifi hub. ATT Fiber. Lake/Pool/Tennis Community. 6 bedrooms. 4 full baths and 1 half bath
- Type:
- Single Family
- Sq.Ft.:
- 2,227
- Status:
- Active
- Beds:
- 3
- Lot size:
- 0.81 Acres
- Year built:
- 1981
- Baths:
- 2.00
- MLS#:
- 2022010842
ADDITIONAL INFORMATION
Privacy and Tranquility await you in this custom home perched atop a wooded oasis in the heart of The Knobs! Once inside, youâll experience the vast openness of the great room, with its vaulted ceilings, wood burning fireplace and new LVP flooring (2022). Moving directly into the sunroom, youâll feel one with nature as you gaze through the walls of Anderson windows at the private backyard. Directly off the sunroom is a beautiful screened in porch (2017) - a perfect hideaway in warmer months. The cozy eat-in kitchen, nestled off of the great room, features tile flooring (2020), granite countertops, stainless appliances, and easy access to the deck - perfect for entertaining. Thereâs also a second deck nestled in the trees if you prefer more seclusion. Two bedrooms, a full bath with tiled, walk-in shower, and den/TV room complete the main floor. The second floor showcases the huge ownerâs suite, with tiled walk-in shower, new carpet (2022), ample closet space, and cozy alcove with a window bench spanning the width of the room. Homes like this do not come around often, so donât miss your opportunity to own this forest sanctuary.
- Type:
- Single Family
- Sq.Ft.:
- 2,112
- Status:
- Active
- Beds:
- 3
- Lot size:
- 1.61 Acres
- Year built:
- 1979
- Baths:
- 2.00
- MLS#:
- 2022010814
ADDITIONAL INFORMATION
Spectacular Views of the Ohio Valley, including Louisville! All Brick, 2 story home with over 2000 sq. ft. on 1.61 acres, 3/4 bedrooms, 2 full baths. 2nd floor hosts a family room with lg picture window & 5 ft sliding doors opening onto lg deck with beautiful scenery to enjoy! Kitchen, dining room, living area with open concept & hardwood floors. Wood stove flue, heat pump & ceiling cable zone heat. Outside there is a 24' x 45' concrete pad, 10 'x 20' shed, free standing metal carport with 3 enclosed sides, & nature all around. This home is just waiting for you to make it your own. Sq ft & rm sz approx.
- Type:
- Single Family
- Sq.Ft.:
- 1,609
- Status:
- Active
- Beds:
- 3
- Lot size:
- 1.04 Acres
- Year built:
- 1948
- Baths:
- 1.00
- MLS#:
- 2022010783
ADDITIONAL INFORMATION
SIMPLY AMAZING this 1600+ square foot, MOVE IN READY, renovated home in DESIRABLE Floyds Knobs sits on a beautiful 1.04 acre lot with mature shade trees. This 3 bedroom, 1 full bath beauty will WOW you with its charm and character. The living room with bleached hardwood floors and candle-lit chandelier is just gorgeous. Have you ever wanted a kitchen straight out of a magazine? This sunny space features stainless appliances, butcher block counters, a pantry, and custom tiled floor and has several workstations including a copper farm sink. The first-floor main bedroom has French doors to the living room and is steps from a family room or home office space. The full bath with custom concrete counter, tiled floor, and claw foot tub is nothing short of perfect. Head upstairs to two more bedrooms with extra storage and you'll be surprised at the beautiful areas you'll have for all your decorator ideas. Like entertaining? This 1.04 acre lot is the answer to all your needs. With a back deck, large areas for playsets and gardening, a chicken coop for that adventurous side in everyone, and room to spread out and entertain groups of any size, you'll be surrounded by nature and wildlife. Take a second to just listen...quiet and peacefulness all around you and you're just minutes from everything, groceries, entertainment, restaurants, award-winning schools, SO much to offer! You'll have to see this one to experience how it checks off so many boxes on your list of wants.
- Type:
- Single Family
- Sq.Ft.:
- 3,613
- Status:
- Active
- Beds:
- 4
- Lot size:
- 1.68 Acres
- Year built:
- 2014
- Baths:
- 4.00
- MLS#:
- 2022010534
- Subdivision:
- Shadow Lake
ADDITIONAL INFORMATION
Welcome to 5237 Shadow Lake Dr! This extraordinary ranch home is uniquely situated on a corner lot backing up to a cul de sac on 1.7 acres in prestigous Floyd Knobs. Custom built, open floor plan with functional living spaces, perfect for entertaining! Exquisite crown molding, custom built-in's and beautiful cabinetry are just a few of the perks to this gem. Sit in the living room by the cozy fireplace or step outside on the expansive screened in porches and take in the peace and quiet of your own backyard. Surrounded by nature, the backyard leads to a lake on one side and protected woods on the other! This home is designed with 2 bedrooms and an adjoining bath right off the main living area for convenience for your guests or perfect for small children. The primary bedroom is equipped with THREE walk in closets, beautifully tiled bath with garden tub, vanity area and custom shower. Directly outside this bedroom is a private deck with a hot tub overlooking the woods. The newly finished basement area offers a wide open space, equipped with a full bath and a guest bedroom. Step outside onto the inviting lower level screened in patio overlooking the beautiful backyard. The lower level utility garage has direct access to the basement bedroom. There is also space in the lower level for a workshop, complete with cabinets and a sink area. Complete with Geothermal HVAC, invisible dog fence, lawn irrigation system and landscape lighting, don't hesitate on this one!
$1,600,000
2033 Cote De Chambord Floyds Knobs, IN 47119
- Type:
- Single Family
- Sq.Ft.:
- 6,784
- Status:
- Active
- Beds:
- 6
- Lot size:
- 3.41 Acres
- Year built:
- 2017
- Baths:
- 5.00
- MLS#:
- 2022010544
- Subdivision:
- Chambord
ADDITIONAL INFORMATION
Almost 7000 sq ft of custom luxury in Floyds Knobsâ exclusive Chambord neighborhood. As you step inside, an uninterrupted view of the surrounding woods is revealed with floor to ceiling windows. The exquisite kitchen is equipped with top of the line commercial appliances, huge island, bar area and amazing walk in butlers pantry. The main bedroom and bathroom have an attached sitting room where you can enjoy your morning coffee. Another bedroom and attached bathroom, laundry room, office and large mudroom complete the main level. Upstairs includes 2 more bedrooms with a Jack and Jill bathroom, playroom, full bathroom, and laundry room. The lower level offers a large built in custom bar that opens to the media area with a projector and screen. A bedroom turned exercise room with attached bath and 3 storage rooms are also on that level. Step outside from the main level onto the patio and screened-in porch with a gas fireplace that is perfect for cool evenings. An outdoor covered kitchen has a gas grill and refrigerator. The hardscape has been meticulously designed with multi-tiered terraces containing the heated saltwater pool, fire pit and extensive grounds. Also features a spacious 3 car garage, 2 water heaters, 2 HVACs, a water softener and irrigation system. There are interior and exterior cameras throughout the home. This listing contains 2 parcels; addresses, & taxes/assessments are combined. Sq ft and rm size approx.
- Type:
- Single Family
- Sq.Ft.:
- 1,976
- Status:
- Active
- Beds:
- 3
- Lot size:
- 0.7 Acres
- Year built:
- 1960
- Baths:
- 1.00
- MLS#:
- 2022010532
ADDITIONAL INFORMATION
Location Location Location, Floyds Knobs home of the AWARD WINNING SCHOOLS, Close to Entertainment, Restaurants, Shopping and Louisville (no toll bridge). This 3 Bedroom 1 bath with walk in shower, all brick home situated on .70 ac. has a beautiful tree lined back yard, Eat in Kitchen, Sunroom with windows and fan, REAL Wood floor in Living room, hall and bedrooms, REAL Wood interior doors, finished basement with a large real wood entertainment bar, walls adorned with real wood all thanks to Koetter Wood Working, large laundry room, (additional shower & sink in basement) and a BOMB ROOM for safety. Detached large 1 car garage. updates include Newer Windows 2009, Roof 2015 home and garage, Furnace - Heat pump and AC 2006, Septic 2001 drain line was cut during installation in yard which caused water in basement, but was repaired and dry ever since. Water Heater 2021, appliances not warrantied, Stove works but Oven does not. Handicap entrance, LP tank rented approx. 500 gal, minimum of 300 gal to fill costs $600 depending on price of LP and lasts seller over a year. All sizes approx. Selling "AS IS". Sq ft & rm sz approx. basement does not currently have vents for heat and a/c. Sellers used an electric fireplace which they are taking with them.
- Type:
- Single Family
- Sq.Ft.:
- 2,360
- Status:
- Active
- Beds:
- 4
- Lot size:
- 0.69 Acres
- Year built:
- 1976
- Baths:
- 2.00
- MLS#:
- 2022010387
- Subdivision:
- Wymberly Woods
ADDITIONAL INFORMATION
This home is located in the highly desirable neighborhood of Wymberly Woods. Location! Location! Location! Award winning Floyd Central School District. 4 bedroom 2 full bath home offers a mostly finished Lower Level with a 2 car attached garage. Living room has new flooring with a beautiful wood-burning stove, floor to ceiling windows over looking the wooded backyard with mature trees. Youâll love the dining area right off the kitchen boasting lots of natural lighting. Dining area leads out to a large deck space great for enjoying the changing of seasons and panoramic views. Main bedroom features a full bath. The split floor plan offers 2 more additional bedrooms and full bath on the main level. The finished basement has a large family room perfect entertaining. Hurry this home won't last long.
- Type:
- Single Family
- Sq.Ft.:
- 2,480
- Status:
- Active
- Beds:
- 3
- Lot size:
- 0.25 Acres
- Year built:
- 1996
- Baths:
- 3.00
- MLS#:
- 2022010338
- Subdivision:
- Cedar Point
ADDITIONAL INFORMATION
Buyer financing fell through due to the loan being denied. New and Improved pricing makes this home a steal! Call your favorite agent for a showing! Wait until you see this one! This house is in the very desirable Cedar Point subdivision and sits on a quiet cul-de-sac, backing up to vacant land, all within the Floyd Central School District and only minutes from I-64! You will love the vaulted ceilings, large bedrooms and the full finished basement with additional family room & kitchenette. The current owners have lovingly updated and taken great care of the home. Many updates include, whole house de-humidifier, back up sump pump, new flooring & new Bradford White 50 gallon water heater in 2021. Also the HVAC & Furnace are less than 10 years old. This lovely home is just waiting for new owners to call it HOME!
- Type:
- Single Family
- Sq.Ft.:
- 1,976
- Status:
- Active
- Beds:
- 4
- Lot size:
- 0.25 Acres
- Year built:
- 2022
- Baths:
- 3.00
- MLS#:
- 2022010364
- Subdivision:
- Cedar Pointe
ADDITIONAL INFORMATION
Builder will pay buyer CLOSING COST with builder's preferred lender! Lock in your interest rate for 90-120 days at NO CHARGE to buyer, with builder preferred lender. FLOYDS KNOBS NEW CONSTRUCTION is HERE! Eligible for USDA 100% Financing with $0 Down payment. Quality Built by ASB, this "JUDE" Plan is slightly modified from the previous Jude plan making it extremely functional and a WIDE OPEN floor plan. This beauty offers 4 bedrooms and 3 full baths, 3 CAR GARAGE, with nearly 2000 sq ft finished! This one will have great curb appeal with a mixture of Stone and Siding, 3 car wide driveway and beautiful trellis and shutter detail. The main level boast a foyer area, living room with VAULTED ceiling, 3 bedrooms, LVP "Life Proof" flooring, drop zone with board and batten wall with hooks, laundry room, and nice kitchen with stainless steel appliances, GRANITE, breakfast bar with dining area and open to the living room! The Owners suite offers 10 ft ceilings, BIG Walkin Closet, and private bath with DUAL vanity granite top, and CUSTOM TILE shower! The lower level is a FULL Daylight basement with a large family room area, full bath, 4th bedroom, tons of storage space and double doors into the unfinished space. Builder is ENERGY STAR RATED and provides RWC WARRANTY at closing.
- Type:
- Single Family
- Sq.Ft.:
- 3,532
- Status:
- Active
- Beds:
- 3
- Lot size:
- 5.97 Acres
- Year built:
- 1977
- Baths:
- 3.00
- MLS#:
- 2022010333
ADDITIONAL INFORMATION
Picture This! Custom designed to frame Mother Natureâs seasonal beauty from every room in the house. Winter, Spring, Summer and especially Autumn enhances the positive energy of this unique home. Gorgeous Pella picture windows frame the stunning beauty of this remarkable forested property. Tucked into the trees, beautiful sets of sliding doors walk out to several decks surrounding the home. Youâll gravitate towards the great room to experience life and nature. A 7â island anchors the kitchen area with all the bells and whistles and a picture window like none youâve ever seen before. Infinity picture windows with a wall mounted electric fireplace define the dining and living areas. A wet bar leads the way to a bonus, outdoor dining room. The custom design includes an ownerâs suite complete with beautiful bath and an adjacent office split from the shared living spaces. Two family rooms are stacked upstairs and downstairs each featuring stone hearth woodstoves and more walk outs to more decks. A bedroom suite on the lower level provides a quiet respite. Outdoors there is more to explore with a trail to explore the 6 acres of woods at your doorstep. Peace, tranquility flourish here.
Albert Wright Page, License RB14038157, Xome Inc., License RC51300094, [email protected], 844-400-XOME (9663), 4471 North Billman Estates, Shelbyville, IN 46176

Information is provided exclusively for consumers personal, non - commercial use and may not be used for any purpose other than to identify prospective properties consumers may be interested in purchasing. Copyright © 2024, Southern Indiana Realtors Association. All rights reserved.
Floyds Knobs Real Estate
The median home value in Floyds Knobs, IN is $343,700. This is higher than the county median home value of $230,100. The national median home value is $338,100. The average price of homes sold in Floyds Knobs, IN is $343,700. Approximately 85.69% of Floyds Knobs homes are owned, compared to 5.52% rented, while 8.79% are vacant. Floyds Knobs real estate listings include condos, townhomes, and single family homes for sale. Commercial properties are also available. If you see a property you’re interested in, contact a Floyds Knobs real estate agent to arrange a tour today!
Floyds Knobs, Indiana 47119 has a population of 11,410. Floyds Knobs 47119 is more family-centric than the surrounding county with 32.18% of the households containing married families with children. The county average for households married with children is 28.25%.
The median household income in Floyds Knobs, Indiana 47119 is $102,669. The median household income for the surrounding county is $69,858 compared to the national median of $69,021. The median age of people living in Floyds Knobs 47119 is 44.9 years.
Floyds Knobs Weather
The average high temperature in July is 87.4 degrees, with an average low temperature in January of 25.6 degrees. The average rainfall is approximately 44.4 inches per year, with 10.6 inches of snow per year.
